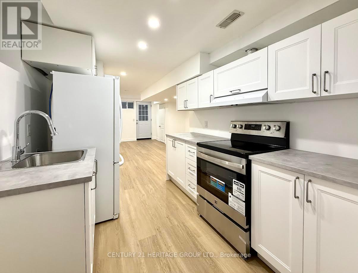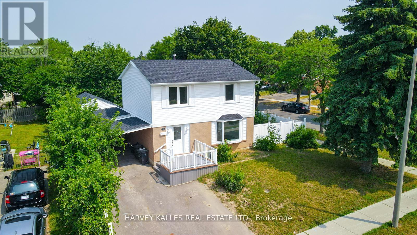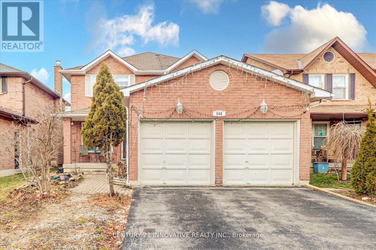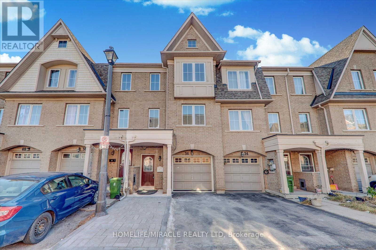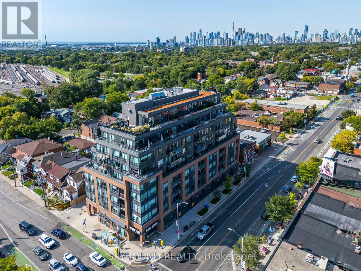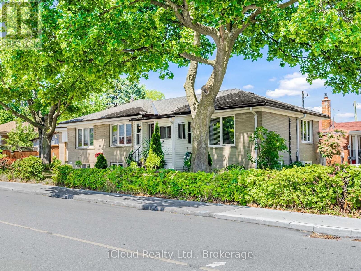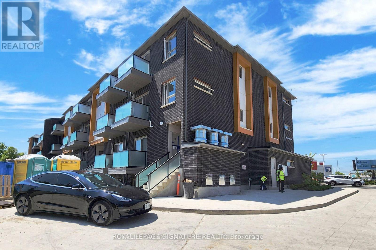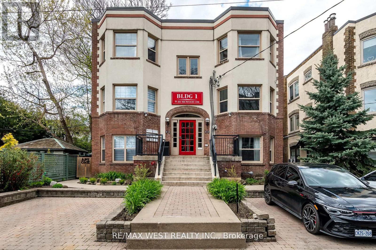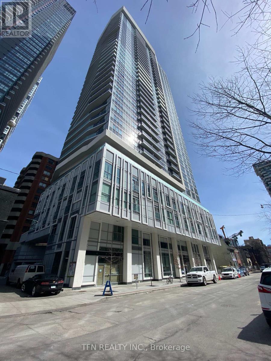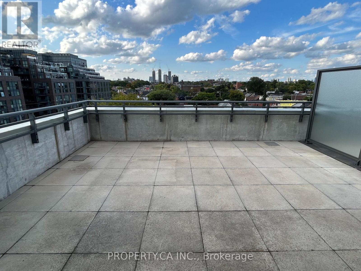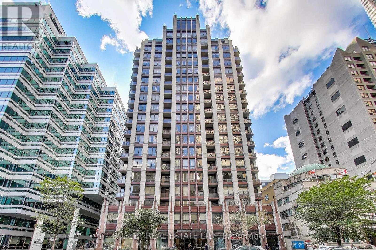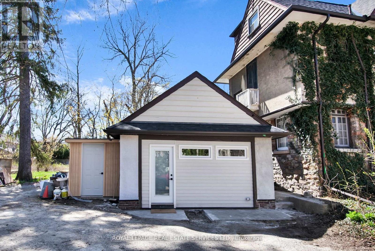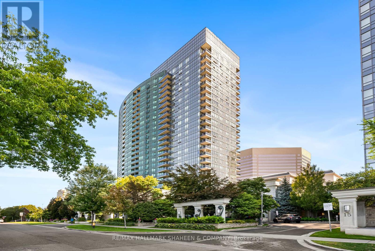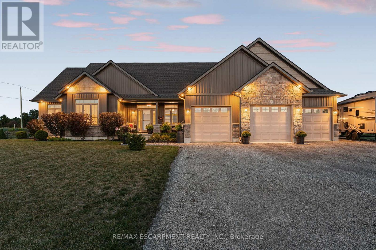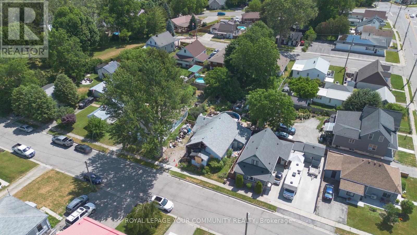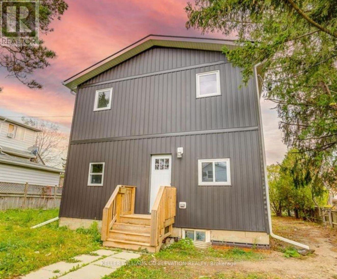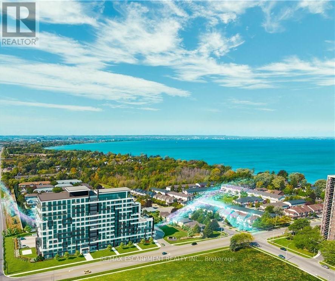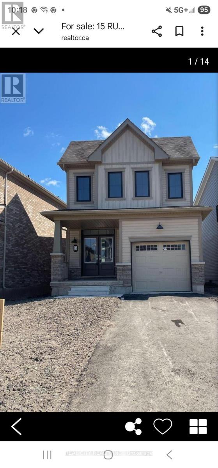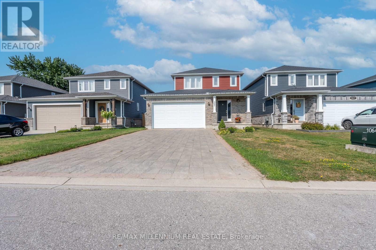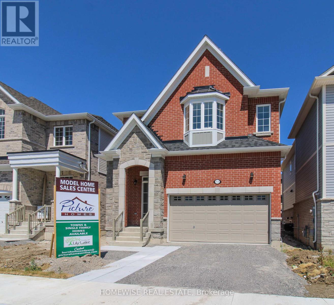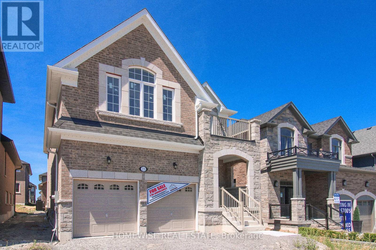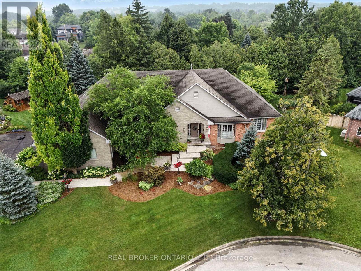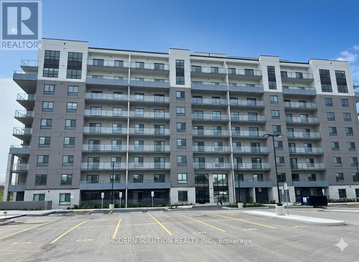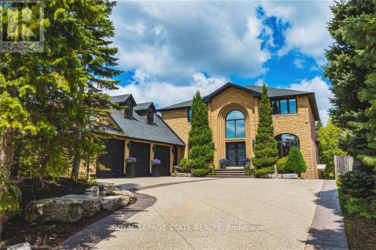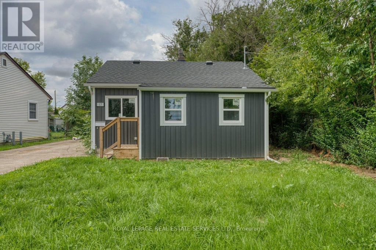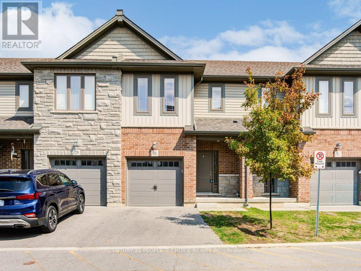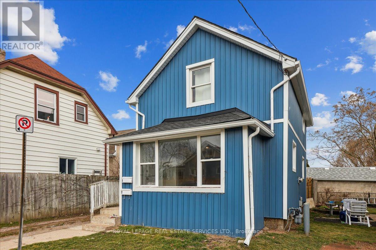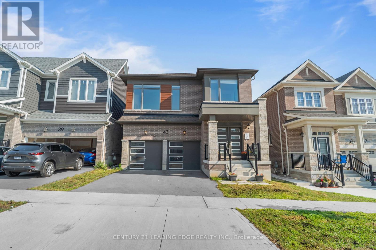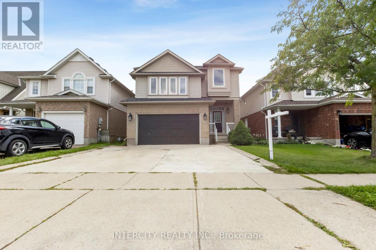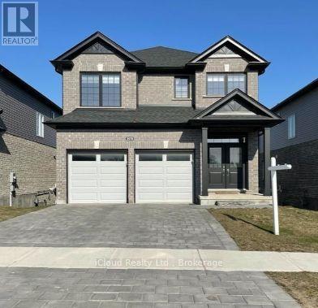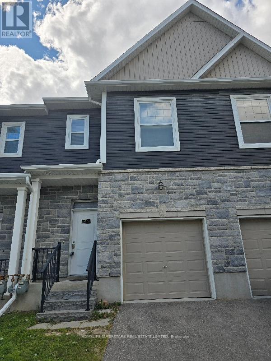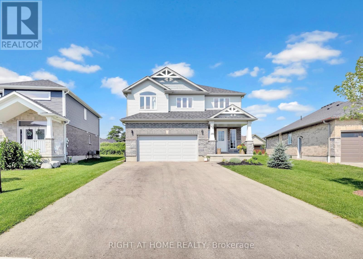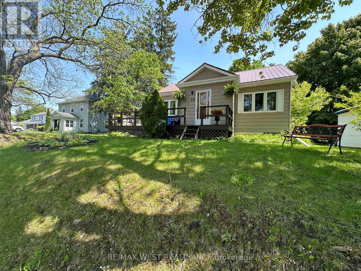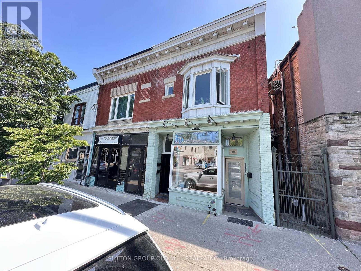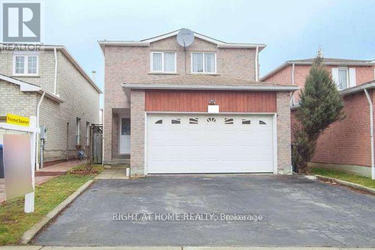200 Carrington Drive
Richmond Hill, Ontario
Stunning, updated detached home in the prestigious Mill Pond community with over 4,000 sq ft of total living space! This spacious and beautifully maintained residence features a grand open-to-above foyer, double-door entry, and an excellent layout with large, well-appointed living, dining, and family rooms. Two walk-outs lead to a private, landscaped backyard with interlocking patiosperfect for entertaining.The modern kitchen boasts quartz countertops, stylish backsplash, and porcelain flooring. Oak staircase with iron pickets, pot lights, and hardwood floors throughout. The expansive primary bedroom includes a luxurious 5-piece ensuite with Jacuzzi and frameless glass shower.Finished basement with separate entrance includes 2 bedrooms, full kitchen, 4-piece bath, open rec area, and home theatreideal for extended family or rental potential. Direct garage access.Located in a top-ranking school zone: Pleasantville P.S., St. Theresa of Lisieux CHS (AP), and Alexander Mackenzie H.S. (IB & Arts). Minutes walk to parks, public transit, plaza, schools, Mill Pond, and hospital. (id:60365)
Bsmnt - 72 Laurier Avenue
Richmond Hill, Ontario
Welcome to this two-bedroom walk-out basement with a huge living space! New kitchen, new flooring, pot lights. Brand new appliances. Great location, family-friendly area, close to all amenities. Ensuite Laundry, one parking spot. Huge windows, lots of natural light. A definite must see!!! (id:60365)
10 Tunmead Square
Toronto, Ontario
Come See This Beautifully Updated 2-Storey Family Home Located On A Quiet Street! As You Step Inside, You'll Find A Spacious Main Floor Featuring A Large Living Room With A Bay Window And Pot Lights. The Living Room Opens Up To A Family-Style Dining Room That's Perfect For Entertaining. Prepare Your Meals In The Sparkling Updated Kitchen, Complete With Stainless-Steel Appliances, And A Breakfast Area. The Main Floor Also Includes A Renovated Powder Room. Upstairs, You'll Find A Sizable Primary Bedroom And Three Additional Bedrooms, All With Hardwood Floors And Closets. Head Downstairs To An Expansive Rec Room With New Floors, Pot Lights, And Laundry Facilities. This Home Sits On A Large, Fenced-In Corner Lot And Is Just Minutes Away From Playgrounds, Parks, Schools, Public Transit, Centennial College, Hwy 401, Restaurants, And Shopping Centers. Don't Miss Out On The Opportunity To Make This Your Next Home! (id:60365)
235 - 1695 Dersan Street
Pickering, Ontario
2 bed | 3 bath | brand-new, never lived in Sleek urban finishes; neutral contemporary palette Open-concept main floor with breakfast-bar kitchen Private underground parking (secure & all-season) In-suite laundry; smart storage; bright windows Well-managed community near parks, shops & transit. (id:60365)
560 Steeple Hill
Pickering, Ontario
Very Bright & Spacious Layout Home in Prime Location. Well maintained house with 4 Bedrooms, 3 Bath. W/O to large deck through breakfast area. Kitchen with Granite Countertop and Stainless Steel Appliances. Separate Entrance to basement with 2 Bedrooms, Kitchen, Washroom and Separate Laundry. Great Neighborhood And An Easy Access Location To All Amenities, Shoppings, Restaurants, Schools. Short Walk To Nearby Neighborhood Children's Park. Few Minutes To 401. (id:60365)
36 Jenkinson Way
Toronto, Ontario
Welcome to our 3+1 Bed Rooms Modern Town Home in the high demand Lawrence Village Neighborhood. Spacious-1,894 Sq Ft. Family Room is on the main floor can be used as Office or 4th Bed Room with one full washroom. Super low maintenance fee and fully fenced backyard. Huge eat-in kitchen with lots of cupboards, counter space and breakfast bar. Close to HWY 401, Schools, Shopping, Place of worship. Available visitor parking. Steps to Bus Stop and other transit. (id:60365)
# 805 - 630 Greenwood Avenue
Toronto, Ontario
The Danforth! Penthouse Suite. Strong Coveted Location. Fabulous Boutique Building. Incredible 370 Square Foot Terrace!! New Building 2020. Large Open Concept Living Space With 2 Walkouts To The Terrace. 2 Substantial Private Bedrooms. Primary Bedroom Has A Walkout and 3 Piece Ensuite Bathroom And Large Walk In Closet. Second 4 Piece Bathroom Beside The Second Bedroom. Beautifully Appointed. Stainless Steel Kitchen Appliances, Quartz Countertops. Full Size Stackable Washer And Dryer. Window Blinds & Blackouts In Bedrooms. Stunning West, North And East Panoramic Views From The Private Terrace. 9th Floor Amenities Include Gym and Yoga Studio, Party Room, Games Room Pool Table, Wrap Around Terrace With Sun Lounge, BBQ and Fire Pit. Parking and Locker Are Both Owned. Steps To Greenwood TTC Subway. Check Out The Attached Virtual Tour And Drone Pictures. Wow!! (id:60365)
58 Janet Boulevard
Toronto, Ontario
Welcome to 58 Janet Blvd, a rare gem on a premium corner lot! Situated on a generous 41 x 127.25 ft. corner lot, this modern and updated bungalow is a rare find in the heart of Wexford. With a 1-car garage, 2-car driveway, and parking for up to 3 vehicles total, this home offers both convenience and comfort on a picturesque, tree-lined street. Inside, the open-concept living and dining area creates a bright, welcoming flow, seamlessly connected to a modern kitchen with built-in appliances, a double sink, and abundant storage. The main floor includes two bedrooms, plus a versatile third bedroom currently utilized as a spacious laundry room, alongside a stylish 4-piece bathroom. The finished lower level extends the living space with a generous open-concept recreation room combined with a sleek modern kitchen, a spacious bedroom, a 3-piece bathroom, and an additional laundry area, ideal for multi-generational living or rental potential. Step outside to enjoy the expansive green backyard, ideal for gatherings, gardening, or simply relaxing. Perfectly positioned within walking distance to great schools (including the coveted Wexford Collegiate School for the Arts program), parks, trails, TTC, grocery stores, Smart Centres, Eglinton Square Shopping Centre, and the upcoming Eglinton Crosstown LRT, this property offers a rare balance of tranquility and city convenience. (id:60365)
141 - 1081 Danforth Road
Toronto, Ontario
Contemporary Living in a New Mattamy Condo Townhome! Welcome to this beautifully designed 956 sq. ft. 2-bedroom, 2-bathroom condo townhouse offering modern comfort and urban convenience. Enjoy a spacious open-concept layout with stylish living and dining areas that walk out to a private balcony perfect for relaxing or entertaining. Highlights Include: Sleek modern kitchen and finishes Two full bathrooms for ultimate convenience Laundry is located on the bedroom level Smart Home Package included High-speed Rogers Ignite Internet One dedicated parking space Ideally located just steps from the TTC, minutes to the new Eglinton LRT and Kennedy Subway Station, and walking distance to Shoppers Drug Mart, No Frills, and a variety of everyday amenities. This is the perfect opportunity for young professionals and families seeking value and location. (id:60365)
Bldg 1 - 9 Humewood Drive
Toronto, Ontario
Prime Location Humewood/Wychwood. Six Large Two Bedroom Units, Approx 1200 Sq Ft, Featuring Updated Kitchens And Bathrooms, Updated Flooring, 6 Fireplaces. Loads of Character. Legal Fire Code Compliant, Purpose Built. 6 Plex in Prime Cedarvale Located on Private Court. Major Renovations From 2019-2023. Modern Kitchens & Baths, Updated Roof, Windows, Heating & Air Conditioning, Sprinkler System. Main Floor Units Have Private Courtyard. Wiring Roughed In For 6 Separate Meters. Vacant Possession Possible. Currently Being Rented Short Term. All Units Are Furnished (Furniture Negotiable). Speak to LA For More Info. Shows 10++. **EXTRAS** Six Gas Stoves, Six Fridges, Six Washers & Dryers, Six Rangehoods, Gas Steam Boiler & Equipment, Wall Air Conditioning Units. All ELF & Blinds. (Six Fireplaces Not WETT Certified). (id:60365)
2206 - 77 Mutual Street
Toronto, Ontario
Location Location Location! Max Condos Built By Tribute Communities. This Bedroom Unit Is Located In The Heart Of Downtown Toronto With West Unobstructed Views. Open Concept Functional Layout. Close Proximity To Ryerson University, Eaton Centre, Yonge & Dundas Subway Station, TTC, Restaurants, Shops, And Many More. Building Amenities Includes Gym, Party Room, Guest Suites, Concierge (id:60365)
622 - 20 Minowan Miikan Lane
Toronto, Ontario
Welcome to Suite 622. Unencumbered Views, Expansive Living space and Stunning Terrace, Urban Convenances, this home has it all. The open-concept kitchen and living area seamlessly connect to a breathtaking and terrace with BBQ hookup. Descend to the tranquility of the lower level bedrooms and Primary Suite with Ensuite and Dual Closets. Enjoy easy access to Trinity Bellwoods Park, High Park, and TTC while at the heart of one of Toronto's most sought-after neighbourhoods. Don't miss this opportunity to lease this generously sized 3 bed plus den townhome in the sky! (id:60365)
709 - 135 East Liberty Street
Toronto, Ontario
Available Immediately. Bright junior 2-bedroom, 2-bath unit at Liberty Market Tower featuring floor-to-ceiling windows, modern kitchen with quartz counters and integrated appliances, and a functional layout with no wasted space. Enjoy all-day sunshine and natural light. Smooth Ceilings & Laminate Throughout. Steps to supermarkets, restaurants, banks, TTC, GO Transit, and minutes to the Financial and Entertainment Districts. Ideal for young professionals, students, and newcomers. (id:60365)
3305 - 8 Eglinton Avenue E
Toronto, Ontario
Luxurious Condo In The Heart Of Toronto Midtown. ( Yonge/Eglinton) Gorgeous City View. Huge WrapAround Balcony. Modern Kitchen. 24 Hr Concierge, Gym, Indoor Pool, Meeting Room, RooftopTerrace, Direc TTC Subway Access And Future Eglinton Lrt. (id:60365)
1007 - 85 Bloor Street E
Toronto, Ontario
This Unparalleled Location Is Home One Of The Most Elegant Condo's On Bloor Street East. Live In The Heart Of The City just steps away To The City's Best Intersection Of Yonge & Bloor and Enjoy The Glamorous Shops, Sought After Restaurants & Fantastic Yorkville neighbourhood Nearby. Walking distance to the subway, University of Toronto & yet still close to walking/running trails throughout the Rosedale Ravine. A Warm Inviting Condo W/Separate Den For Those Who Work From Home, & You'll Be Able To Enjoy All The 5-Star Amenities The Building Has To Offer. Assume the AAA tenant anytime, or move in for personal use after January 1st. (id:60365)
Coach - 223 Blythwood Road
Toronto, Ontario
New Garden Suite Coach House! Garage Conversion, 2 - Level Suite With bedroom upstairs. Covered back patio and ample green space on this huge lot. Main floor skylight lets sun flood in. Modern finishes throughout. Kitchen has quartz counters, gas stove and dishwasher. Convenient ensuite laundry and one parking space is included. Washroom is equipped with a stunning glass shower. Property is maintained and no grass cutting or snow removal is required. Completely sound proofed. Enjoy this unique living space. (id:60365)
3209 - 138 Downes Street
Toronto, Ontario
Luxury Living At Sugar Wharf By Menkes. 1B+Den (618 SQ.FT + 115 SQ.FT of Large Balcony ), Very Bright , Spacious & Functional Layout W/ South Exposure View of The Lake. Large Size Den Can Be Used As 2nd Br. Laminate Fl Throughout Plus Modern Design Kitchen W/Luxury Brand B/I Appliances. Floor To Ceiling Windows. Just Steps Away From Sugar Beach, Farm Boy & LCBO, Loblaws, St Lawrence Market, George Brown College And More. Quick And Easy Access To Union Subway Station, Go Transit, Major Transportation (Gardiner & Don Valley Parkway), Financial District, The Distillery District, Street Cars Running 24/7. Phots From Previous Listing. (id:60365)
267 Empress Avenue
Toronto, Ontario
Don't miss this exceptional opportunity to own a magnificent property in Torontos highly sought-after Willowdale neighbourhood. Offering approximately 6,000 sq. ft. of luxurious living space across three levels, this stunning home combines elegance, comfort, and modern convenience.Situated in one of Torontos top school districts, with easy access to major highways and within walking distance to public transit, the location is second to none.The main level features a welcoming foyer leading to a bright office, while a few steps up bring you to the open-concept living and dining rooms. Here, dropped ceilings, oversized windows, oak hardwood floors, and built-in speakers set the tone for refined living. The chef-inspired kitchen boasts custom cabinetry, quartz countertops, a marble backsplash, and high-end Thermador built-in appliances. The adjoining family room offers a cozy gas fireplace with a marble mantle and walkout to a large, south-facing, sun-filled pressure-treated deck with a gas line for your BBQperfect for entertaining.On the second level, youll find four spacious bedrooms. The primary suite impresses with double door entry, a custom walk-in closet, and a spa-like 8-piece ensuite featuring a double vanity with quartz counters, a seamless glass rain shower with body sprays, and a freestanding tub.The lower level provides incredible versatility, with a recreation room complete with a wet bar and gas fireplace, as well as a separate gym. It could easily be converted into a self-contained apartment with its own kitchen and private entrance, offering excellent income potential or space for extended family. (id:60365)
509 - 10 Deerlick Court
Toronto, Ontario
Brand new Luxury condo available at Ravine Condos in North York. One Bathroom condo with an underground parking and a balcony offers plenty of natural light from its North-facing views. vinyl through out the unit with open concept kitchen with brand new whirlpool appliances, quartz countertop, large windows and 9 ft ceilings. Building amenities include; outdoor terrace with a yoga area, BBQ's and lounge, a gym, children's area, party room, games room, a convenient dog wash station and 24/7 concierge service. Amazing convenience with proximity to the 401 & DVP, TTC stop right outside building. (id:60365)
Ph17 - 25 Greenview Avenue
Toronto, Ontario
Welcome to the prestigious *Meridian Condos* by Tridel! This bright and spacious 1+1 suite offers an open-concept layout with an unobstructed west-facing view, perfect for enjoying beautiful sunsets. The versatile den can serve as a second bedroom or a private home office. The living room walks out to a balcony, ideal for relaxing in the natural light. Residents enjoy world-class amenities, including a double-height grand lobby, 24-hour concierge, indoor pool, whirlpool, sauna, gym, library, billiards and cards room, party room, virtual golf, guest suites, and ample visitor parking. Conveniently located just steps to Yonge & Finch subway, shopping, restaurants, grocery stores, and all the best North York has to offer. (id:60365)
907 - 20 Olive Avenue
Toronto, Ontario
Location! Location! Location! Immaculate One Bedroom Penthouse Unit @ Finch Subway Location, Bright & Unobstructed View, Open Concept Living & Dining, Bright Kitchen Counter Top & Engineered Wood Flooring Master Bedroom W/ Closet & W/O To Balcony. Steps To Finch Subway, Bus Terminals, Restaurants, Shops, Church, Banks & Office Towers , Walk To All Amenities, 24Hr Security. Party Rm, & Exercise Rm. Students And New Immigrants Are Welcome. (id:60365)
A - 208 Dovercourt Road
Toronto, Ontario
Stunning And Immaculate Two-Bedroom Unit. This Updated Enormous Unit Is Located On The Main Floor Of A Prestigious Victorian Home On The Most Desired Part Of Dovercourt In The Heart Of Little Portugal. Each Room Has Its Own Wall Fan Coil With Remote Control. Only Steps Away From Public Transit, Parks, Shopping, Amazing Restaurants And Entertainment. This Is The One You Have Been Waiting For. Vacant, Ready To Move In! One parking spot available for rent at $200 per month. (id:60365)
3 Silverthorne Court
Haldimand, Ontario
Welcome to 3 Silverthorne Court - a stunning custom built bungalow situated in a desirable rural cul de sac just 30 minutes to Hamilton. Built in 2019, this thoughtfully designed layout includes 3 main floor bedrooms, 2 full bathrooms, 2 half bathrooms, and a finished basement with a separate entrance from the garage - ideal for a future in-law setup. Leading up to the property, you'll notice the well manicured lawn overlooking a beautiful farmers field. Enjoy parking for 10 vehicles in the large driveway, plus an impressive triple car garage with soaring ceilings - perfect for a golf simulator, hoist, boat storage, workshop, and more! The open concept main floor features impressive 10 foot ceilings, loads of natural light, a floor to ceiling fireplace, and luxury vinyl plank flooring. A true highlight is the sunroom - offering a front row seat to the beautiful countryside. The gorgeous kitchen boasts stainless steel appliances, a huge island for entertaining, and a walk through pantry for added convenience. Heading downstairs, you'll find a sprawling finished basement with an additional bathroom, providing loads of space for all of your entertaining needs, and tons of thoughtfully designed storage space. BONUS - natural gas heating, fibre optic internet, and a 16 KW Generac generator - a rural dream! Enjoy over 3,000 square feet of finished living space in a rural package that speaks for itself. (id:60365)
5 Hiawatha Street
Norfolk, Ontario
Build your dream home on this large lot in a lovely quiet neighbourhood. No access to home due to condition. (id:60365)
2 - 50 Martin Street
Thorold, Ontario
Beautifully renovated unit in downtown Thorold. Available for lease is a stunning 2-bedroom, 1-bathroom apartment, perfect for professionals, small families, or students. This unit features modern finishes and a soothing contemporary colour palette. Located in a vibrant community, you'll have easy access to parks, Brock University, schools, and a variety of local attractions, including shops, restaurants, bakeries, and salons. Commuting is easy with quick access to Hwy 406 & QEW. Some utilities are separately metered. For what isn't, Tenant pays 50%. (id:60365)
1202 - 461 Green Road
Hamilton, Ontario
**ASSIGNMENT SALE - UNDER CONSTRUCTION - JANUARY 2026 OCCUPANCY** Discover the SKY layout at Muse Lakeview Condominiums in Stoney Creek. Located on the exclusive penthouse floor, this modern 1-bedroom, 1-bath suite provides 663 sq. ft. of interior living plus a rare 259 sq. ft. private terrace-ideal for outdoor living. Features include soaring 11' ceilings, luxury vinyl plank floors, quartz counters in both kitchen and bath, a premium 7-piece stainless steel appliance package, upgraded 100 cm upper cabinets, and in-suite laundry. The primary bedroom offers a walk-in closet. One underground parking space and one locker are included. Amenities include a 6th-floor BBQ terrace, chef's kitchen lounge, art studio, media room, pet spa, and more. Smart home features deliver app-based climate control, digital building access, energy monitoring, and added security. Steps from the upcoming GO Station, Confederation Park, Van Wagners Beach, scenic trails, shopping, dining, and highways (id:60365)
15 Rudder Road
Welland, Ontario
Brand and Beautiful neighborhood of Welland. AAA tenants only, no smoking and please attach SCH A and SCH B. Rental application, full credit report, IDs, recent paystubs and employment letter with all offers.All utilities to be paid by the tenant Including the hot water tank rental rental items. DON'T MISS IT. (id:60365)
365 Beech Street
Lucan Biddulph, Ontario
Welcome to 365 Beech St! This beautifully maintained Double car garage detached home is located in the desirable Ridge Crossing subdivision, just a short walk to schools, parks, restaurants, and local amenities. The home features custom Lucan Architectural solid wood cabinetry in the kitchen and all bathrooms. The open-concept main floor offers a spacious living room, eat-in dinette, kitchen with corner pantry, and backsplash. Upstairs, you'll find a generous primary suite with walk-in closet and 3pc ensuite, two additional bedrooms, and a 4pc main bath. Enjoy a fully insulated double garage, a partially fenced yard with a 15x23 concrete pad and 6'x8' shed (both new in 2021), and professionally landscaped perennial gardens with hydrangeas, lilac trees, lilies, and a red maple. Move-in ready and perfect for family living! (id:60365)
514 Clayton Avenue
Peterborough, Ontario
The best deal in Peterborough! This stunning model was built by Picture Homes, a company with roots in Peterborough for over 18 years. This 4 bedroom, double car garage home is a show stopper with over $50,000 of upgrades designed for any lifestyle. You will be impressed by the large windows pouring in natural light to your incredible country style kitchen with quartz countertops and ample storage space. This open concept layout comes with 9 foot ceilings, hardwood floors and a beautiful oak staircase leading to your spacious 2nd floor. Upstairs you have a large primary suite with ample windows, a walk in closet and a large bathroom with a separate tub and glass shower. Enjoy 3 more large bedrooms, a jack and jill bathroom with a double sink vanity and a 3rd upstairs bath as well, functional for any family. Don't forget the convenient 2nd floor laundry! The basement is left your your imagination, with a great amount of space for any function. Discover Peterborough a growing city with small-town charm, rich heritage, and beautiful parks. Nestled on the Trent Waterway and surrounded by 134+ lakes and rivers, it's just 40 minutes to Oshawa and an hour to the GTA. Enjoy great schools, strong job opportunities, top healthcare, and two excellent post-secondary institutions. (id:60365)
25 York Drive
Peterborough, Ontario
Welcome to 25 York Dr! This stunning Home was built by Picture Homes, a company with roots in Peterborough for over 18 years. This 4 bedroom, double car garage home is a show stopper with over $70,000 of upgrades designed for any lifestyle. You will be impressed by the large windows pouring in natural light to your incredible country style kitchen with quartz countertops and ample storage space. This open concept layout comes with 9 foot ceilings, hardwood floors, a two sides fireplace and a beautiful oak staircase leading to your spacious 2nd floor. Upstairs you have a large primary suite with ample windows, a walk in closet and a large bathroom with a separate tub, glass shower and a double vanity. Enjoy 3 more large bedrooms, a jack and jill bathroom with a double sink vanity and a 3rd upstairs bath as well, functional for any family. Don't forget the convenient 2nd floor laundry! The basement is left your your imagination, with a great amount of space for any function. Discover Peterborough a growing city with small-town charm, rich heritage, and beautiful parks. Nestled on the Trent Waterway and surrounded by 134+ lakes and rivers, it's just 40 minutes to Oshawa and an hour to the GTA. Enjoy great schools, strong job opportunities, top healthcare, and two excellent post-secondary institutions. (id:60365)
31 Cullum Drive
Hamilton, Ontario
Situated on one of Carlisles most sought-after courts, this executive residence offers nearly 6,500 sq. ft. of beautifully finished and meticulously maintained living space. Designed for both entertaining and everyday living, it features a grand foyer with curved staircase, a spacious office, a formal dining room with coffered ceilings, and a sun-filled family room with fireplace and custom built-ins. The gourmet eat-in kitchen includes an island, built-in appliances, fabulous walk-in pantry, and walkout to the deck to a beautiful, peaceful setting with garden views. The main floor primary suite is a private retreat with a private balcony, spa-like ensuite with steam shower, and oversized walk-in closet. An additional bedroom and full bath, powder room and laundry room complete the main level. Upstairs, two large bedrooms share a skylit Jack & Jill 5-piece bath. The walk-out lower level is perfect for entertaining, with an amazingly large party room with wet bar, fireplace, sitting area and games area, also offers a gym/hobby room, bathroom, and plenty of storage. Convenient access from the basement to a heated 3 car garage. Set on a beautifully landscaped lot with fire pit, lovely gardens, and multiple outdoor seating areas, this property is perfect for entertaining and has plenty of parking for 10+. A rare opportunity to own a home that blends space, elegance, and an exceptional Carlisle location. (id:60365)
1006 - 425 Watson Parkway N
Guelph, Ontario
Welcome to this beautifully designed 2-bedroom, 2-bath PLUS Den condo that boasts above 1,000 square feet of stylish and functional living space in one of Guelph's most sought-after communities. From the moment you step into the inviting foyer and hallway, you'll experience the comfort and flow of this thoughtfully designed home. The open-concept living and dining area is bathed in natural light, providing an ideal setting for both relaxation and entertaining. Step out onto your private balcony to take in the serene views of the surrounding greenery, your own personal oasis in the city. Home chefs will love the spacious kitchen layout with plenty of counter space, perfect for cooking and hosting gatherings. The roomy primary suite includes a large walk-in closet and a modern ensuite bath, while the second bedroom is perfect for guests, a home office, or family, with a full second bath conveniently located nearby. Enjoy the privacy and practicality of your own in-suite laundry room, discreetly tucked away for your convenience. Situated just minutes from Guelph's charming downtown, local shops, cafes, scenic trails, and public transit, this condo offers a rare combination of urban living and natural beauty. Whether you're upsizing, downsizing, or simply searching for the perfect home base, this is a must-see. (id:60365)
6440 Pitton Road
Niagara Falls, Ontario
Welcome to this charming backsplit in beautiful Niagara Falls! Offering 3+1 beds & 2 full baths, this spacious home sits on a generous 53ft wide lot, providing plenty of pool-sized outdoor space for entertaining or relaxing. The bathroom and kitchen have been recently renovated. Step inside to a bright, functional layout that accommodates the whole family. The finished basement includes a bedroom and cozy family room, ideal for guests or a teen retreat! A very well-maintained deck and a patio! Perfect for growing families, this home offers both comfort and flexibility in a prime Niagara Falls location. The furnace and AC are only 2 years old. (id:60365)
149 Miller Drive
Hamilton, Ontario
Welcome to 149 Miller Drive in Ancaster, a truly exceptional home offering over 6,000 square feet of luxurious, finished living space. This impressive residence features 5+1 bedrooms and 4+1 bathrooms, making it the perfect retreat for families seeking both comfort and elegance. The heart of the home is the stunning gourmet kitchen, equipped with high-end Bosch appliances, including a built-in oven, stove, and two dishwashers, complemented by a Fisher &Paykel fridge. The striking Cambria Quartz countertops add a touch of sophistication and durability, making the kitchen both functional and visually stunning. Open-concept living areas are perfect for entertaining, with ample space for family gatherings or hosting guests. The property also features a detached garage with its own washroom and hydro, offering versatility for a workshop, home office, or additional storage. In addition, a spacious 3-car garage provides plenty of space for all your vehicles and more. Located in one of Ancasters most desirable neighborhoods, 149 Miller Drive is a perfect blend of privacy, luxury, and practicality. Dont miss the opportunity to make this dream home your own. (id:60365)
17 Kirk Street
St. Catharines, Ontario
Nestled on a spacious corner lot, this charming Duplex bungalow showcases numerous updates throughout. Each of the two one-bedroom units on the main floor has been meticulously renovated, featuring new windows, new doors, new kitchens, beautifully updated bathrooms and laminate flooring throughout. Enjoy the convenience of being within walking distance to a serene park and splash pad, with Brock University, shopping centers, a medical arts building, bus routes, a future GO station, and schools all conveniently nearby. (id:60365)
30 - 77 Diana Avenue
Brantford, Ontario
Welcome to this exceptional 3-bedroom, 2.5-bathroom townhouse in the highly sought-after West Brant community. Offering approximately 1,580 sq. ft. of thoughtfully designed living space, this home features high ceilings, and a bright open-concept layout ideal for both everyday living and entertaining.The property showcases a walk-out basement backing onto a serene and private treed view, providing a rare blend of comfort and natural beauty. Highlights include stainless steel appliances, in-suite laundry on the second floor and the convenience of an attached garage with interior access. A special Highlight in this property is its ravine lot giving you a view of nature all year long! Situated in a vibrant and family-friendly neighbourhood, residents enjoy close proximity to parks, schools, walking trails, shopping, dining, and public transit, with quick access to Highway 403 for commuters. Combining modern finishes, functional design, and an excellent location, this home is an outstanding opportunity for families, professionals, or investors seeking a turn-key property. (id:60365)
19 Seneca Street
St. Catharines, Ontario
Don't overlook this fantastic investment opportunity! Featuring two 1-bedroom units, this property promises immediate rental income. This updated main floor unit features a modern kitchen with stainless steel appliances, laminate hardwood floors and a large 4-piece bathroom and access to an unfinished basement. Furthermore, step into luxury living with an amazing second floor unit with a modern kitchen with stainless steel appliances, laminate hardwood floors and a large 3-piece bathroom with a walk-in shower with a spacious private deck for outdoor relaxation. Each unit has separate hydro meters, with tenants responsible for their own utility payments. Situated close to parks, Sahlen Field, shopping, amenities, and major highways, these units offer both comfort and convenience in an unbeatable location. (id:60365)
43 William Nador Street
Kitchener, Ontario
Brand New Detached Home with Premium Upgrades! This beautifully upgraded home features a double car garage, 9 ft. ceilings on both the main and second floors, and a chef's kitchen overlooking a family room with elegant waffle ceilings. Offering 4 spacious bedrooms and 3 bathrooms, including a primary suite with a large walk-in closet and spa-like ensuite with glass shower. Convenient second-floor laundry, stainless steel appliances, and modern finishes throughout. Ideally located close to grocery stores, transit, schools, and all amenities, A must-see home-- don't miss this opportunity. (id:60365)
28 Vivian Baulk Street
Cambridge, Ontario
Stunning 4 Bedroom 3+1 Bathroom With Formal Living Room & Family Room On The Second Floor Converted To En Suite Bedroom, Finished Basement With A Large Size Bedroom & Huge Rec Room Open Concept Kitchen Walkout To A Beautiful Backyard With Southern Exposure, Prime Cambridge Location Minutes From 401/24 In A Quiet Street Near Park And All Amenities, Schools & Many Upgrades in 2020. Very Clean & Turn Key. (id:60365)
21 - 2579 Sheffield Boulevard
London South, Ontario
Welcome to 2579 Sheffield Blvd. This Beautiful Detached Home Is Situated In A Family Friendly Neighbourhood w/4 Bedrooms & 3 Washrooms. The Main Level Offers An Open Concept Living Space, 9'ft Ceilings With Pot Lights, Hardwood Floors & Fireplace, Upgraded Kitchen & Washrooms With Quartz Counter tops. Wood Staircase w/Iron Pickets. Double Garage & Double Door Entry. Walkout Out Basement With 9'ft Ceilings & Large Windows, Potential For Extra Income. Close to 401 & Shopping Plazas. (id:60365)
2a - 439 Athlone Avenue
Woodstock, Ontario
Beautiful almost Brand New 2019 built 3BDRMS, 3 Washroom, walk to Woodstock Hospital and lots of amenities, Open concept stainless steel appliances with lots of windows and lighting, Public transit and much more ideal for small to medium families. (id:60365)
135 Stephenson Way
Minto, Ontario
Welcome to your dream home at 135 Stephenson Way, nestled in the desirable neighborhood of Palmerston, ON. This Energy Star-certified home offers over 2,800 square feet of finished living space and is only 3 years old, complete with a Tarion warranty. Step inside and be greeted by the stunning floor-to-ceiling foyer, solid oak stairs leading to the upper floor, and a striking floor-to-ceiling electric fireplace with featured wood wall panels, upgraded lightings adding cozy ambiance to the space. The open-concept design seamlessly connects the kitchen, living, and dining areas, creating an inviting atmosphere for family gatherings while overlooking the expansive backyard through large windows. Bathed in natural light, the kitchen features stainless steel appliances, including a gas stove with a range hood, cabinetry with deep drawers for pot storage, and quartz countertops with a beautiful subway tile backsplash. Adjacent to the kitchen is the laundry room and walk-in pantry, adding to the home's functionality. Sliding glass doors open to an interlock patio, perfect for relaxing or watching the afternoon sunsets. The upper level offers 4 bedrooms and 2 bathrooms, where the blue sky serves as the backdrop to every room. The primary bedroom features a spacious walk-in closet and a luxurious 4-piece ensuite with a glass shower and soaker tub. The vaulted ceiling allows the morning warmth from the sun to fill the room. Descend to the lower level through the solid wood stairs, where another bedroom, a 3-piece bathroom, and a spacious rec room await. The lower level boasts laminate flooring, pot lights, upgraded large windows, and a great wet bar, making it suitable for an in-law suite. The garage has a separate entry door and is EV-ready. Walking distance to trails, schools, a hospital, a retirement facility, and a park. About 45-minute drive to Elora, Kitchener-Waterloo, Guelph, and an hour to Brampton. (id:60365)
Upper - 141 Vanilla Trail
Thorold, Ontario
Stunning Brand-New Home for Lease! Offering over 1,500 sq. ft. of thoughtfully designed space with premium upgrades throughout. Enjoy elegant hardwood flooring on the main level, a sleek wood staircase with iron pickets, and a spacious walk-in coat closet. The upper level features convenient laundry for added ease. Basement and garage not included. Parking on driveway. Located just minutes from the U.S. border, Brock University, Niagara College, and only 15 minutes to the GO Station. Quick access to Hwy 406, top-rated schools, and nearby parks makes this an ideal location! (id:60365)
15 Millwood Road
Erin, Ontario
Welcome to 15 Millwood Road ~ 2 Bedrooms / 1 Bathroom with a rough in for a 2nd bathroom on the lower level. Upper 1/2 storey level is unfinished and awaiting your finishing touches -whether you would like a Large Primary Bedroom Suite, 2 other bedrooms, a kids playroom, office area.... the choice is yours! Eat-in kitchen area has a walk-out to the back deck, perfect for entertaining and BBQing on those hot summer nights that are just around the corner! Living room area has a view of the front yard and hardwood flooring. Both bedrooms are decent sizes and bathroom was updated last year in 2024. Lower level is finished with a recreation room area with gas fireplace and dry bar. Laundry / Furnace room also located on lower level. Roof Approx. 15 years. Windows Approx. 9 years (Bathroom & Kitchen Window 2024).Freshly Painted in 2024. Very central location within the Town of Erin - quick walk to boutique shops, restaurants, pharmacy, bank, grocery store, bakery, ice cream shop, Schools, Parks, Walking Trails... the list goes on! Parking for 3 cars in the driveway. 20 Minutes to Guelph, Georgetown, Orangeville - 30 Minutes to Brampton! (id:60365)
20 Chesswood Trail
Hamilton, Ontario
Welcome to this stunning 3000-square-foot home, with the potential to finish an additional 3000-square-feet on the lower level, perfectly situated on a peaceful dead-end street and surrounded by equally exquisite homes. Step into the impressive foyer where the quality of craftsmanship is immediately evident. To your left, a generous formal dining room sets the tone for elegant entertaining, while straight ahead, a sprawling living room centered around a cozy propane fireplace flows seamlessly into the show-stopping open-concept kitchen. On the south side of the home are two bedrooms, including a guest bedroom with access to a private 3-piece bathroom and the luxurious primary suite featuring a spa-inspired 5-piece ensuite and a spacious walk-in closet. The north wing of the home offers thoughtful convenience with a secondary entrance, a walk-in pantry and a well-equipped main floor laundry room with direct access to the oversized 3-car garage. Further along, you'll find two generously sized bedrooms and a beautifully finished 5-piece bathroom. The finished staircase leads to a completed landing that opens into an expansive, unfinished basement. Here, you'll notice the impressive features already in place, including a state-of-the-art geothermal heating and cooling system, a water filtration system and large windows that flood the space with natural light. Stepping outside, you'll find a gravel driveway and a welcoming walkway that enhance the homes curb appeal, while the expansive 3.554-acre lot is ready for your personal touch. This incredible bungalow is sure to impress! RSA. (id:60365)
Main Floor - 3293 Dundas Street W
Toronto, Ontario
Rare opportunity to lease a fully renovated commercial space in a boutique setting in the heart of the Junction's most vibrant corridor. Ideal for accountants, lawyers, doctors, chiropractors, physiotherapists, boutique real estate brokerages, wellness practitioners, and spa/salon businesses (and more!) looking for a refined professional space in one of Toronto's most dynamic and evolving neighbourhoods. This bright 700+ sq ft main-level unit features soaring 11-foot ceilings, excellent street visibility with large front-facing windows, and prime signage opportunities to help your business stand out. On TTC bus routes (40 Junction and 71 Runnymede).Inside, you'll find a sleek kitchenette equipped with a brand new fridge and microwave, a new two-piece washroom, and one dedicated parking spot. The basement adds approx. 750 sq ft and is available and open for negotiation, offering additional storage or workspace to suit your needs. Located steps from Dundas Street West, between Baby Point and Summerhill Market to the west and the Junction Triangles restaurants and bars to the east, this space offers unmatched convenience and exposure. The best part of The Junction is its blend of historical charm, a thriving arts scene, and a vibrant community spirit, making it a destination for both professionals and their clients.$3,200 + $416 (TMI) + Hydro & Heat. Landlord is open to a reasonable fixturing period. (id:60365)
20 Driscoll Drive
Brampton, Ontario
BEAUTYFUL DETACHED 5 BEDROOM HOUSE IN HIGH DEMAND AREA OF SOUTH BRAMPTON STEPS FROM THESHOPPERS WORLD, SHERIDAN COLLEGE AND NEW FUTURE LRT UNDER CONSTRUCTION.NEWLY RENOVATED MAINFLOOR AND 2ND FLOOR . BRAND NEW KITCHEN BRAND NEW APPLIANCES IN THE KITCHEN. ROOF SHINGLES ARE3 YEAR OLD, NEW FLOORS, NEW STAIRS, NEW PAINT, NEW WINDOW COVERINGS.3 BEDROOM LEGAL BASEMENTAPARTMENT WITH A FULL WASHROOM AND A POWDER ROOM. MAIN FLOOR HAS 1 BEDROOM AND 1 FULL WASHROOM. (id:60365)
Upper - 56 Stanwell Drive
Brampton, Ontario
Upgraded 3 bedroom 2.5 bathroom home in Heart Lake neighborhood. Close to schools, public transport, shopping, grocery, and highway. Wooden Floors On The Main And Laminate On The 2nd, Upgraded Kitchen With Walkout To Backyard, Upgraded washrooms, Portlights Throughout Main Floor, Freshly Painted, new window coverings. Laundry in Basement in Shared Common Area. Tenant pays 70% of utilities. (id:60365)


