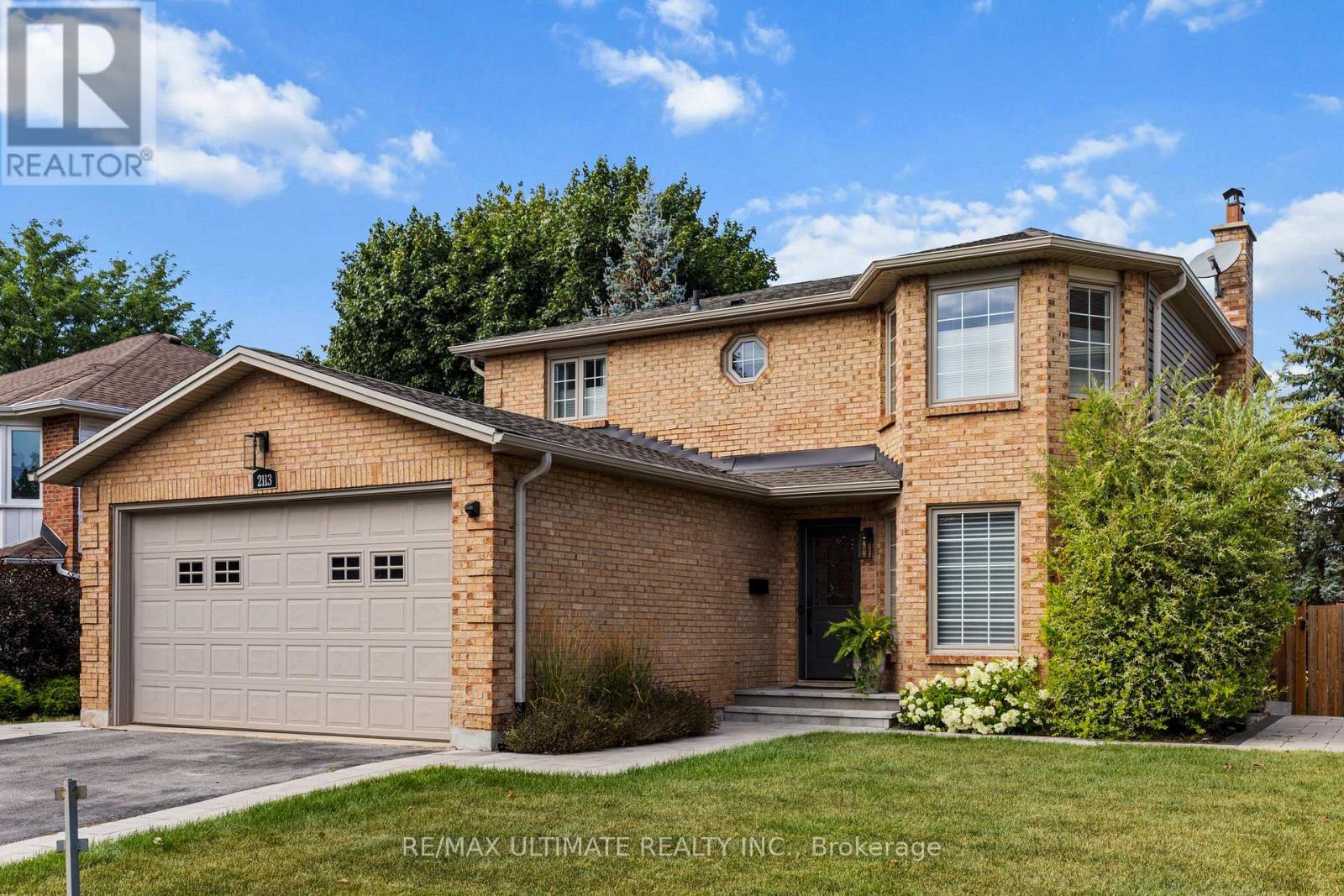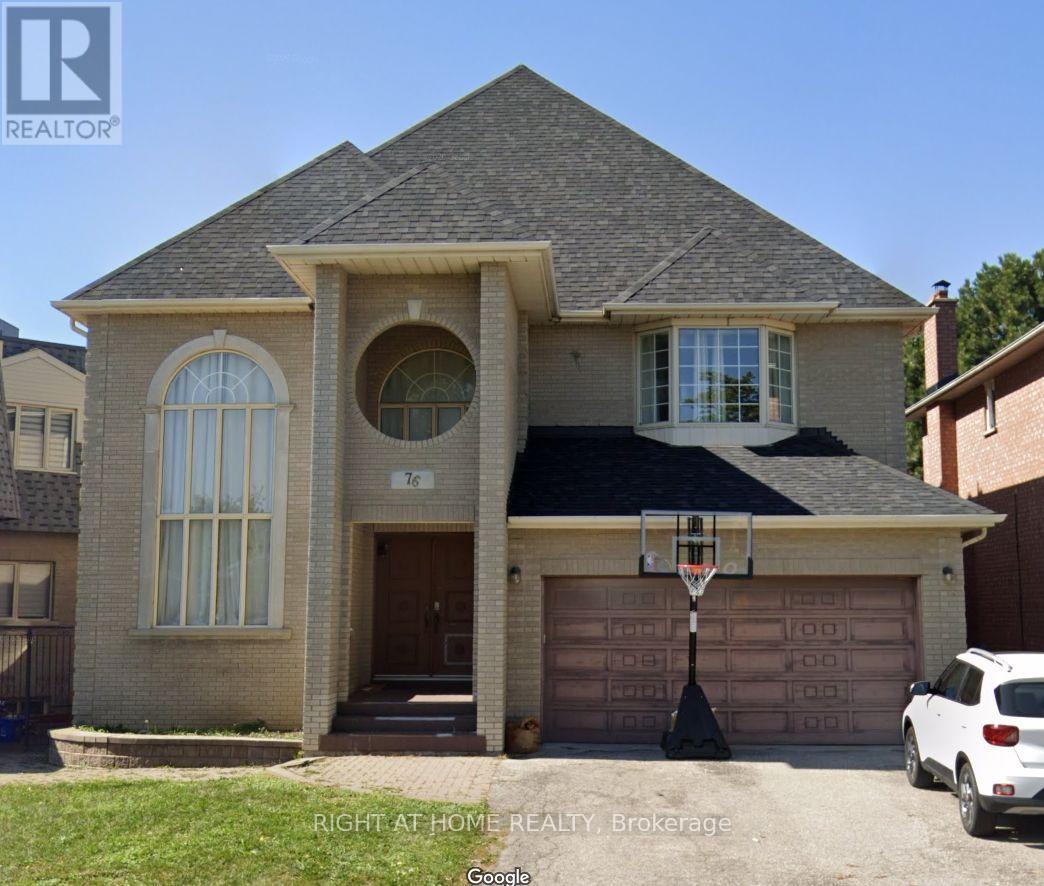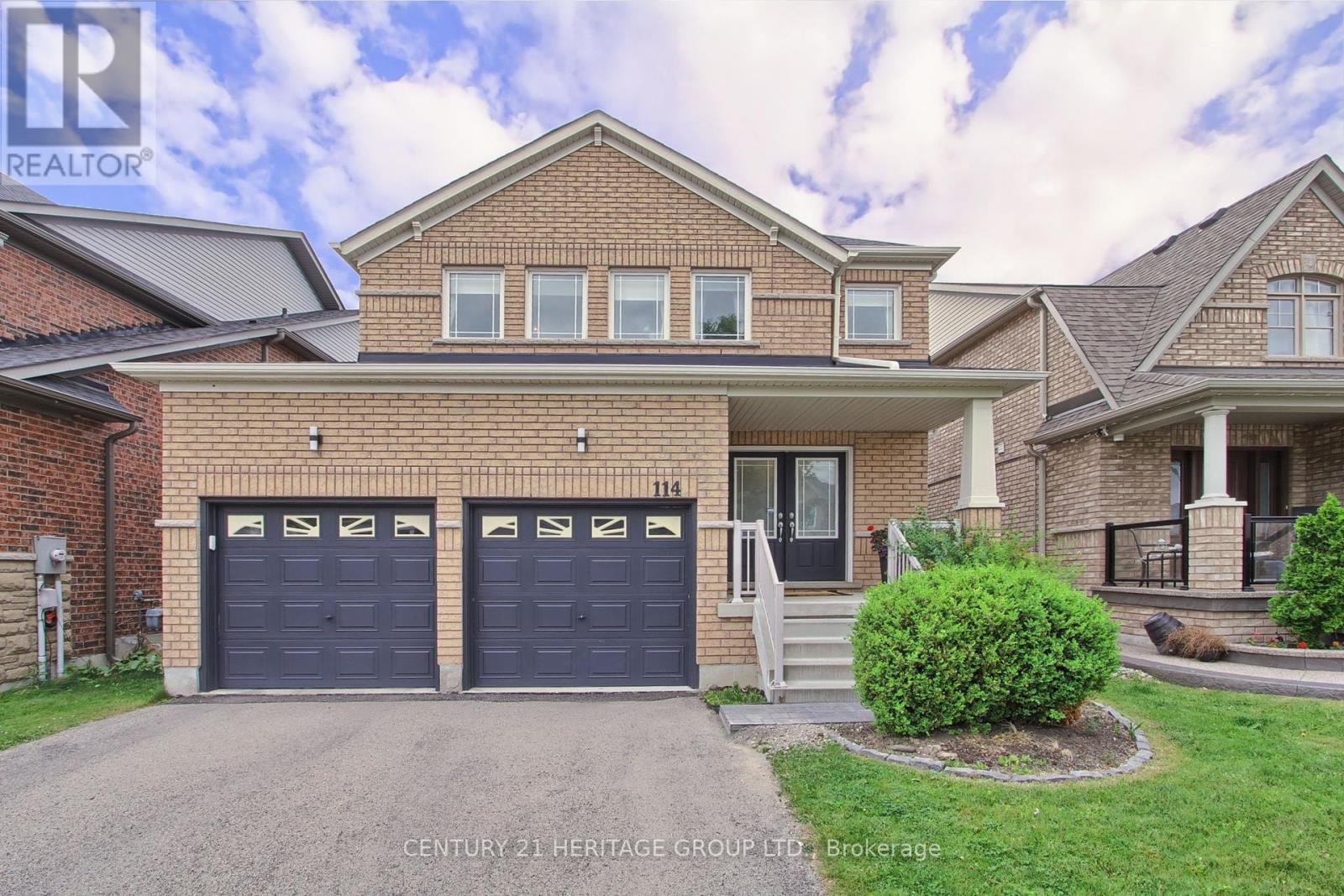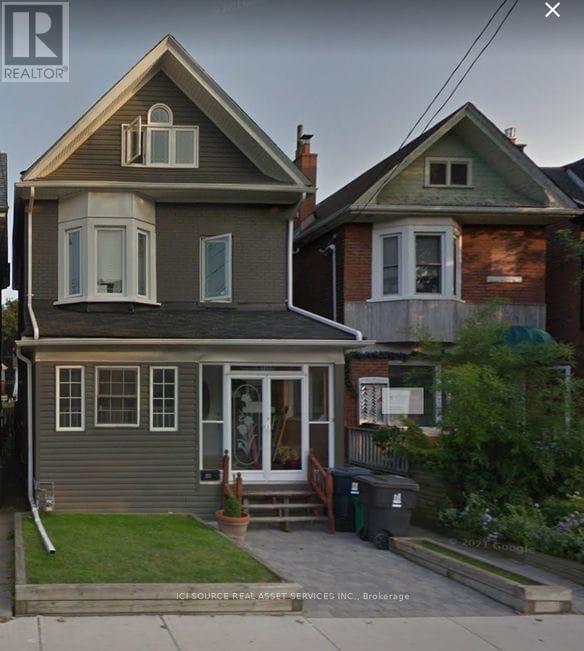2113 Headon Forest Drive
Burlington, Ontario
Step into 2113 Headon Forest Drive an exquisite, move-in-ready family home located on a rare 64-ft wide lot in Burlington's desirable Headon Forest neighborhood. This extensively renovated (inside 2018, outdoors 2021) 4+1 bedroom, 4-bathroom home with two kitchens and two laundry rooms offers the perfect blend of timeless design and modern comfort, with a fully finished walkout basement apartment ideal for in-laws, teens, extended family, or rental income. From the moment you enter, you'll notice the impeccable craftsmanship and attention to detail throughout. Smooth ceilings, new hardwood floors, custom millwork, upgraded baseboards, doors, and trim set the tone. The chef-inspired kitchen boasts Caesarstone countertops and backsplash, custom cabinetry, and all-new (2018) appliances. The spacious family room centers around a newly refaced stone veneer gas fireplace, creating a cozy and elegant ambiance. Upstairs, generously sized bedrooms feature top-down Hunter Douglas blackout blinds, while the fully updated bathrooms include granite counters, custom vanities, American Standard fixtures, and designer lighting. Over 50% of the drywall has been replaced, with new lighting, mirrors, and hardware throughout. Step outside into your private backyard oasis, with a fiberglass saltwater pool, large deck, Permacon stone walkways, emerald cedars for privacy, and new sod front and back. Whether hosting a barbecue or relaxing with family, this outdoor space is perfect for enjoying all year round. The lower level is a standout, offering a fully renovated walkout basement apartment (2015) with a separate entrance, kitchen, living area, and 3-piece bathroom ideal for multi-generational living or as a rental opportunity. Don't miss this rare chance to own a beautifully updated home in one of Burlington's most sought-after communities. (id:60365)
1206 - 510 Curran Place
Mississauga, Ontario
Bright Spacious Unit In The Heart Of Square One, Luxury, Great Location Steps From All Amenities, Close To Square One, One Bedroom Plus One Den, Modern Finishes Throughout Spacious & Bright, 9 Ft Ceiling, Upgraded Kitchen With Granite Counter Top, Back Splash, Stainless Steel Appliances. Walking Distance to Go & Bus Terminals, Steps To Square One, Sheridan College, Celebration Sq, All Amenities, Minutes To Hwy 403/401/Qew. (id:60365)
91 Eighth Street
Toronto, Ontario
Lakeside Living, Nestled on this tree lined street, with boulevards in Etobicokes, Loved Lakeshore Village community. The poured concrete walkway, bordering lovely perennial gardens, invites you to the covered entry finished in pine with pot lighting. Through the new front door you'll step into the bright foyer finished in striking ceramic tile. This charming home features a beautiful blend of vintage & modern design. With updated kitchen & bathrooms, creates an inviting open concept layout with a warm feel, where flow and functionality are enhanced while preserving its character. This Character Home Offers Modern Sensibility, Yet Sprinkled with craftsman details including pot lights, crown molding & hardwood floors & ceramic tile. Light infiltrates throughout the main levels open flow concept formal living & dining rm with a charming recessed tucked away nook for a bar or books. The modern, sleek, kitchen includes a marble backsplash & granite counter tops with a bright Pass-Through to the spacious Main Floor Family Room Addition offers 2 sky-lights, Vaulted Ceiling & Wall to Wall Windows, & a Sliding Walkout to A beautiful Sun Soaked large 2-Tiered Deck, Fully Fenced Private Yard. The Upper Level Offers 3 Bright Bdrms with Hardwood Floors 2 of 3 have Large Double Closets. The Main Bathrm is Totally Updated with a fresh vibe. The Separate Side Entry Has a newer Door to the Basement, Or from The Main Floor. Private access ensures this Space Has Income Potential. Lots of Storage Under the Stairs, & Unfinished Laundry Rm/Furnace Rm. The Basement offers a Full Updated serene Bathroom. Its An Ideal Home for singles, couples, young families, It Has Potential for In- Law Suite & Features A Side Entrance. Vaulted Ceiling In Bedroom. Whether Youre Seeking a Home for Your Family with Added Flexibility or A Strong Investment Opportunity, This Property Checks All the Boxes and easy Day-to-Day Living. This Home Effortlessly Combines Comfort, Convenience & Income Potential. (id:60365)
907 - 38 Gandhi Lane
Markham, Ontario
Stunning Condominium Building Centrally Located At Highway 7 And Bayview Built By The Times Group Corporation. Soaring 9' Ceilings. Unobstructed South Views. The Largest 1 + 1 Br In Building with 670 Sq Ft Of Prime Living Space. Sliding Frosted Glass Door At The Den Can Be Used As A 2nd Bedroom. Laminate Floors Thru-Out. Granite Countertops And Backsplash. So Many Amenities Right Outside Your Door! Viva Transit, GO, Minutes To Hwy 407/404. Shopping, Restaurants, Schools, Parks And So Much More! One Locker and One Parking are included. (id:60365)
8 Springbrook Drive
Richmond Hill, Ontario
Executive Family Home in Prestigious Richmond Hill (Hunters Point Club)Exceptional opportunity to own a luxurious home in one of Richmond Hills most sought-after neighborhoods. This open-concept residence features expansive principal rooms with soaring ceilings, offering over 5,000 sq. ft. of elegant living space above ground. The finished basement includes a 2-bedroom apartment with a separate entrance, plus additional versatile space with 2 more bedrooms, 2 washrooms, and a game room. Enjoy premium features including a solarium, Jacuzzi, and sauna in the backyard. The balcony has been converted into a charming garden room for year-round enjoyment. The home is completely carpet-free and includes: Top-of-the-line Jenn-Air appliances Stunning, designer light fixtures, Electrical curtains, Brand new heat pump, HEPA air filtration system and Lifetime leaf guards. (id:60365)
44 Gerden Drive
Richmond Hill, Ontario
Absolutely Stunning Luxury Home Located in the Prestigious Richlands Community! This bright and spacious home features a functional layout with 9 ceilings on both the main and second floors, smooth ceilings and pot lights on the main, fresh paint throughout. The second-floor office offers flexible space for family use or a private retreat. Interior highlights include UPGRADED hardwood flooring, a stylish staircase, and large windows that flood the home with natural light. CUSTOM-UPGRADED Marble Fireplace Surround. The family-sized kitchen offers stainless steel appliances, granite countertops, and a large center island, perfect for entertaining. Enjoy the convenience of main floor laundry. The exterior boasts a classic brick and stone facade with upgraded glass-insert garage doors. The fully fenced backyard is perfect for outdoor enjoyment. Located in the sought-after Richmond Green Secondary School district, close to Hwy 404, Costco, shopping centers, parks, and all amenities. Move-in ready a must-see! (id:60365)
76 Oakdale Road
Vaughan, Ontario
Custom Built 4000 Sqft Renovated through out, Great Neighbourhood, Main Flr Dining & Family Room, 17'Ceiling In Living Room. Spacious Kitchen With Lots Of Cabinets & Pantries, Breakfast Area With W/O To Deck, 2 Master Bedrooms With Sitting Areas. Open Concept Layout, Pot Lights, Easy Access To Major Hwys, Go Transit, Schools, Community Centres, Malls, And All Amenities. (id:60365)
114 Faris Street
Bradford West Gwillimbury, Ontario
Outstanding detached 3 bedroom home with a 2nd floor office which can be used as a 4th bedroom. Warm and inviting throughout. Great functional open concept layout with a family sized eat-in updated kitchen boasting stainless steel appliances, breakfast bar, quartz counter tops and a breakfast area that walks out to a beautifully landscaped fully fenced backyard complete with a garden shed. Ideal for entertaining guests on a warm summer night. Quiet yet lively neighbourhood filled with endless opportunities! With 2-car spacious garage, 4 car driveway parking. The unfinished basement is waiting for your personal touch. Close to Hwy 400, shopping, schools, parks, pond, rec centre & library. This lovely home is move-in ready and shows pride of ownership! Don't miss out, book a viewing today!!! (id:60365)
C - 1111 Gerrard Street E
Toronto, Ontario
4 Bed / 1.5 Bath / Office / Laundry / Outdoor Space / Parking Included. incl. 1 parking / Tenant pays share of utilities. Spacious 4-bedroom apartment across 3 levels in Toronto's vibrant East End. Features bright bedrooms with closets, a separate living/dining area (or 5th bedroom), large foyer perfect for an office, 1.5 baths, in-unit laundry, and private balconies. Includes front porch storage, shared backyard, and 1 laneway parking spot. Location Highlights: Steps to the 24hr streetcar, Queen East, and Danforth subway. Surrounded by local favorite's like Pinkertons, Maple Leaf Tavern, and Greenwood Park. Street parking available. *For Additional Property Details Click The Brochure Icon Below* (id:60365)
936 Kicking Horse Path
Oshawa, Ontario
Discover this stunning 1767sq contemporary home, an exclusive three-story townhome that radiates elegance with its designer features and luxurious finishes. The kitchen is a chefs dream, featuring a beautiful island with exquisite granite countertops and a charming breakfast bar, perfect for casual dining or entertaining. Retreat to the spacious master bedroom, complete with a lavish ensuite that offers a relaxing soaker tub and a stylish shower. Enjoy ample living space with a generous family room, three inviting bedrooms, and three well-appointed bathrooms. Warm and welcoming atmosphere. Nestled in the desirable North Oshawa area, this home is surrounded by a wealth of amenities, prime location just moments away from highways, shopping, schools, parks ensuring convenience at your fingertips. Plus, there are no neighbors behind, offering added privacy and serenity. The versatile main floor can easily be transformed into an additional bedroom being 3+1 catering to your needs. This townhome is not just a place to live; its a lifestyle waiting to be embraced. Mins walk from new city park being constructed with full amenities. (id:60365)
2312 - 15 Lower Jarvis Street
Toronto, Ontario
Welcome To The Lighthouse Condominiums. This High Floor 1 Bedroom + Den Corner Suite Features Designer Kitchen Cabinetry With Stainless Steel Appliances, Stone Countertops, Under Cabinet Lighting, An Undermount Sink & A Centre Island. Bright Floor-To-Ceiling Windows With Laminate Flooring Throughout Including A Wrap Around Terrace Facing City & Lake Views. A Spacious Sized Bedroom With A Large Closet & A Large Windows. A Separate Den Area Perfect For A Home Office. Steps To Toronto's Harbourfront, Loblaws & Farm Boy Grocery Stores, Restaurants, Cafes, Sugar Beach, St. Lawrence Market, Underground P.A.T.H., The Financial & Entertainment Districts. Click On The Video Tour! E-Mail Elizabeth Goulart - Listing Broker Directly For A Showing. (id:60365)
816 - 2020 Bathurst Street
Toronto, Ontario
One year new 1 bedroom Luxury Condo in the heart of Forest Hill! Bright and functional layout, floor to ceiling windows to balcony with unobstructed East view. Laminate floor thorough out, kitchen with High End Appliances including Wine Cooler. High end amenities including fitness center, Yoga area, Table tennis area, Co-working space and more. Direct access to the new Forest hill subway station. Close to a variety of shops, restaurants, Yorkdale Mall, and easy access to Allen/Hwy 401. Internet is Included. (id:60365)













