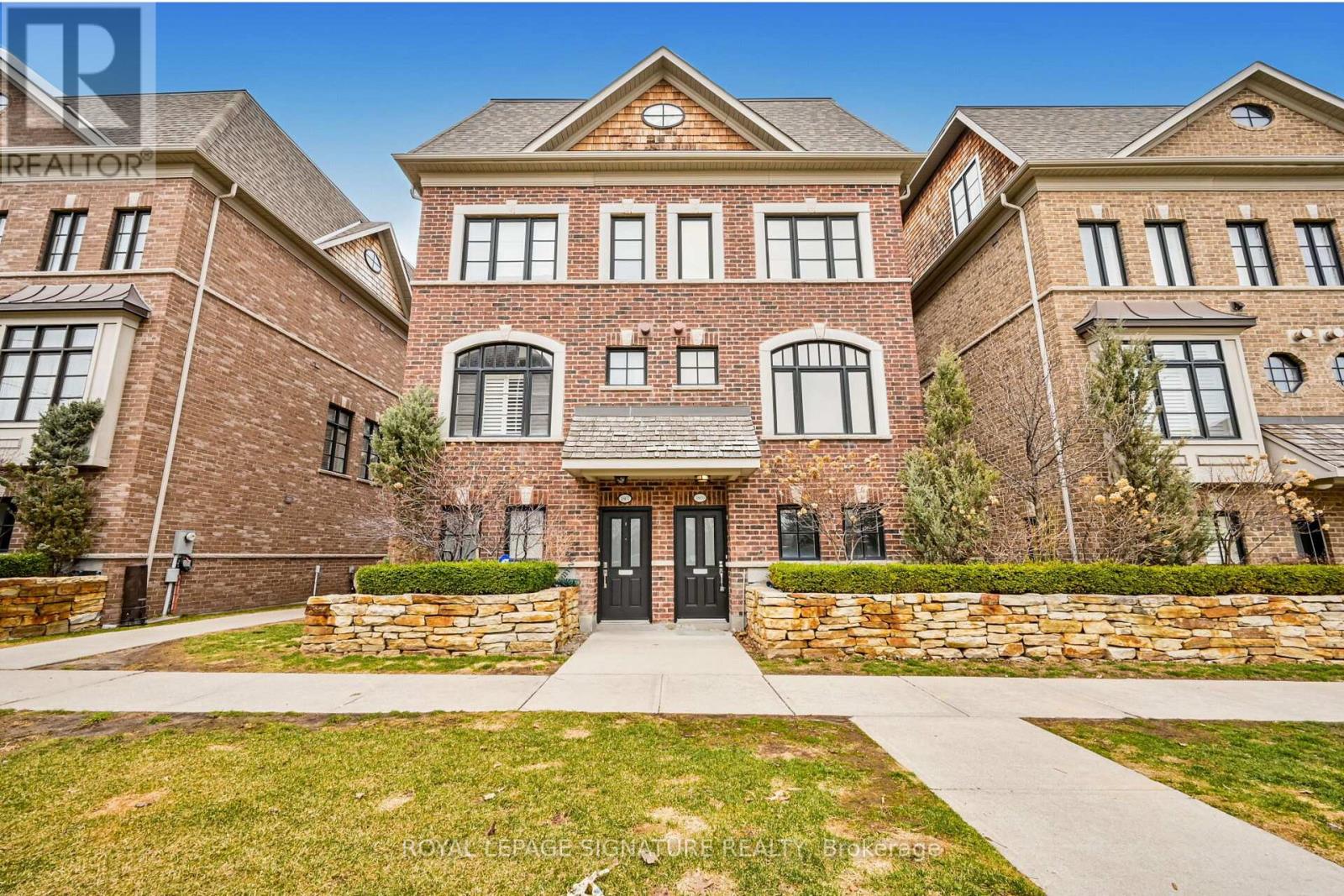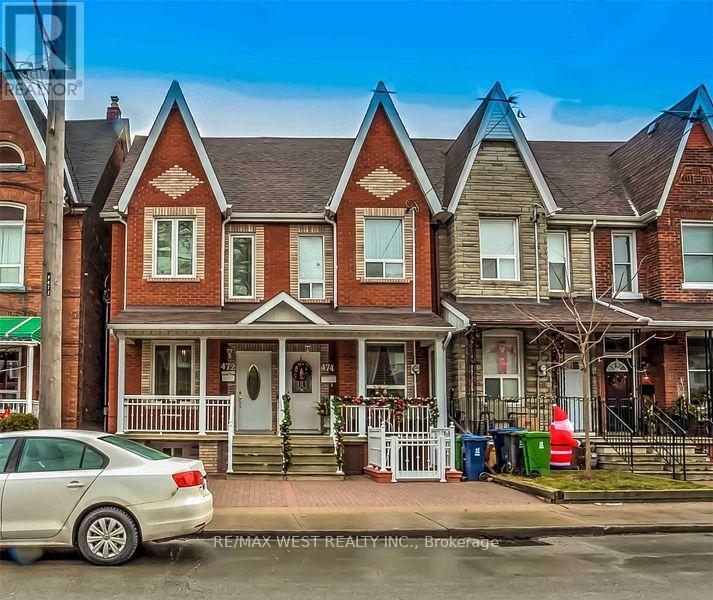1809 Pagehurst Avenue
Mississauga, Ontario
Absolutely Stunning executive-style semi-detached home in the highly sought-after Applewood neighbourhood, offering over 2,500 sq ft of beautifully finished living space. This rare freehold gem combines style, space, and functionality. The entry level features heated tile flooring, a full 3-piece bathroom, and a spacious fourth bedroom that easily doubles as a den or home office. Enjoy direct access to a generous double garage and an oversized storage room, perfect for today's busy lifestyles. The sun-drenched main floor showcases an open-concept layout with elegant crown moulding, built-in ceiling speakers, a cozy gas fireplace, and a formal dining area designed for entertaining. The timeless kitchen is finished with sleek black quartz countertops, ample pantry space, and walk-out to a private patio with sunny afternoon exposure, ideal for al fresco dining, relaxing, or hosting friends and family. The bedroom level offers convenient laundry, while the top floor is dedicated to a luxurious primary retreat, complete with its own private balcony, walk-in closet, and a spa-like 5 piece ensuite featuring a glass shower, deep soaker tub, and skylight. Nestled in a family-friendly neighbourhood, this beautifully maintained home is just a short walk to parks, schools, and scenic trails. Ideally located only minutes from shopping, everyday conveniences, and major highways, it offers the perfect blend of comfort, convenience, and stylish living. This turnkey property is move-in ready, don't miss your chance to make it yours! (id:60365)
1255 Catchacoma Court
Mississauga, Ontario
Nestled in one of Lorne Park's most prime pockets, 1255 Catchacoma Court is the one you've been waiting for. This 3+1 bed, 3 bath raised bungalow radiates mid-century charm and pride of ownership in equal measure. Surrounded by some of the area's most stunning custom homes, this property sits on a generous lot with large principal rooms with windows abound and possesses endless potential. Enjoy the picturesque, low maintenance backyard complete with a pond for added serenity. Whether you're envisioning a custom build for your growing family or planning a clever downsize with designs on creating the ultimate expression of all you have achieved, this home is the ideal canvas. Located within the highly sought-after Lorne Park school district and just steps to beautiful parks, trails, it offers the perfect blend of community, nature, and convenience. (id:60365)
14 Cedar Drive
Caledon, Ontario
Welcome to this brand new custom-built estate nestled on a breathtaking 4-acre lot in one of Caledon's most sought-after neighborhoods. This property seamlessly combines luxury, comfort, and natural beauty-complete with a pond, wrap-around deck, and a massive driveway offering unmatched curb appeal. Inside, you'll find high-end finishes throughout, including a chef's dream kitchen with premium built in appliances, pot lights, and an integrated multi-zone speaker system for an elevated living experience. The expansive open-concept main floor boasts a soaring 18-foot ceiling in the living room, creating a grand and airy atmosphere ideal for entertaining or family gatherings. This stunning home features four spacious bedrooms-3 on the upper level, one on main floor, and 1 in the walkout basement-along with four full bathrooms and a convenient powder room. The walkout basement offers limitless potential customize as a home theatre, gym, or in-law suite. Perfectly located just minutes from Highway access and surrounded by serene natural landscapes, this estate offers the ideal balance of privacy and convenience. Experience refined country living without sacrificing proximity to all major amenities. (id:60365)
508 - 895 Maple Avenue
Burlington, Ontario
Welcome to urban living at its finest within close proximity to downtown Burlington! This beautifully maintained 2-bedroom, 2-bathroom townhome in the desirable Brownstone on Maple community offers the perfect blend of charm, comfort, and convenience. Step into a bright, open-concept main floor featuring large windows, stylish dining area, a modern kitchen with stainless steel appliances (rarely found externally vented range hood), granite countertop, sleek backsplash, breakfast bar, pantry and plenty of cabinets perfect for entertaining or everyday living. The spacious living room with fireplace and accent wall walks out to a private fully fenced low-maintenance backyard, ideal for morning coffee or evening relaxation. This home has smart switches throughout, pot lights and contemporary light fixtures. Upstairs, you'll find two generously sized bedrooms with ample closet space and a fully renovated bathroom with glass doors, huge lighted mirror and sophisticated vessel sink. The lower level boasts direct access to the front garage and rear mailbox, full size front load washer & dryer and a renovated powder room. No carpet throughout the home. Roughed-in central vac. Newer furnace 2024 + humidifier. Located just steps from downtown Burlington, Spencer Smith Park, Lake Ontario, the GO Station, Mapleview Mall, Ikea, Costco, dining, and all major amenities and highways this is the perfect spot for professionals, downsizers, or first-time buyers. Ample visitor parking. Don't miss this opportunity to own a stylish townhome in one of Burlington's most walkable and vibrant communities. (id:60365)
1207w - 202 Burnhamthorpe Road E
Mississauga, Ontario
Newly Kaneff build 2 Bedroom, 2 Washroom condo with 9 feet ceiling, exceptional finishes, upgrades and quality. Corner unit with north east 180 degree unobstructed exposure from balcony & unit. Close proximity to Square one mall, Celebration square, Living Art Centre, YMCA, library, parks, trails, Sheridan College, transit (Buses & upcoming LRT) and amenities. Upgraded Unit and comes with a big family size laundry. Stainless Steel brand new kitchen appliances with backsplash. 1 Underground Parking spot close to elevator & 1 Locker included. Easy access to Highways 403, 410, and 407 (id:60365)
1407 Glen Rutley Circle
Mississauga, Ontario
Welcome to the beautifully backsplit4 home in a quiet, family-friendly neighbourhood. The entire spacious detached property features a large private backyard, privacy. Freshly painted and brand new elegant hardwood flooring throughout. New renovated bathroom and Kitchen. Ideal for families or professionals looking for a comfortable and move-in-ready home. Very convinient location. Close to HWY, Trail, community, parks, Schools, transit, shopping centre. The closest High School has IB program. (id:60365)
1345 Sir David Drive
Oakville, Ontario
Welcome to this beautifully maintained 4-bedroom, 4-bath home featuring hardwood floors throughout all bedrooms and principal rooms, with ceramic flooring in the kitchen and hallways. The updated kitchen boasts granite countertops, a spacious center island, and stainless steel appliances, all overlooking a large backyard with walkout to a deck and pergola perfect for entertaining. The bright and open living/dining room combo offers plenty of space for family gatherings. The primary bedroom includes a walk-in closet and a private 4-piece ensuite. Finished basement with a separate walkout apartment featuring a full kitchen ideal for rental income or in-law suite. Located in a highly sought-after neighbourhood, close to top-rated schools, parks, shopping, transit, and all essential amenities this home combines comfort, convenience, and opportunity in one perfect package. (id:60365)
3425 - 9 Mabelle Avenue
Toronto, Ontario
Experience Elevated Urban Living - 1 Bedroom Lower Penthouse at Bloor Vista. Welcome to your next home in the sky - a sophisticated 1 BR lower penthouse condo located in Tridel's prestigious Islington Terrace. This thoughtfully designed 581sf suite offers the perfect blend of comfort, style & functionality, ideal for singles or couples seeking a vibrant, connected urban lifestyle in the heart of Etobicoke's Bloor West Village. Step inside & enjoy a bright, open-concept layout that seamlessly integrates the Living, Dining & Kitchen areas. Expansive windows fill the space with natural light, creating an airy & inviting atmosphere from morning to night. The modern Kitchen features sleek cabinetry, premium appliances & ample counter space - ideal for everyday living or entertaining guests. The spacious Living area offers a perfect retreat to unwind & recharge after a busy day in the city. The Bedroom offers cozy privacy & enough space for a Queen bed, while the 4pc Bathroom is designed w/ contemporary finishes & functionality in mind. Enjoy unobstructed city views from this high-level suite - a luxury touch that makes this rental truly special. Unbeatable Location - Minutes from Everything You Need. Live steps away from Islington Subway, offering direct access to downtown Toronto in just minutes. Whether commuting for work or exploring the city, transit is seamless & convenient. Enjoy the nearby shopping, grocery stores, cafes, parks & restaurants, all within walking distance. This location puts you at the center of it all - without the downtown hustle. World-Class Tridel Amenities, designed to elevate your lifestyle: 24hr Concierge, Fitness Ctr, Basketball Crt, Indoor Pool, Yoga Studio & Spin Rm, Sauna, Steam Rm, Theatre Rm, Party Rm, Billiards & Games, Rooftop Terrace w/ BBQs & Lounge Seating, Children's Play Zone & Outdoor Playground, Guest Suites, Library / Study Rms, Private Workspaces, Visitor Parking & Secure Bike Storage. Come live in this upscale urban retreat! (id:60365)
23 Henley Crescent
Toronto, Ontario
CHECK OUT THESE FEATURES***MODERN KITCHEN AND BATHS***FURNACE AND CENTRAL AIR 3 TO 4 YEARS OLD***1 1/2 DETTACHED GARAGE***WALKOUT TO HUGE DECK***BIG BACKYARD BACKING ONTO SCHOOL***IRREGULAR LOT 70 FT WIDE IN BACKYARD AS PER SURVEY*** 3 PC BATH IN BASEMENT***UPGRADED ELECTRICAL***CONCRETE DRIVEWAY***ONE BEDROOM ON THE MAIN FLOOR***CLOSE TO SCHOOLS, PARKS, COSTCO, WALMART***PRICED TO SELL***PHOTOS TO FOLLOW (id:60365)
472 Symington Avenue
Toronto, Ontario
A simple home of 3-bedroom, 2-bath with a rare 2-car garage and a finished basement with separate entrance, located just steps from The Junction and Corso Italia. This home features high ceilings, hardwood floors, pot lights, and a spacious eat-in kitchen with generous storage and pantry space. The bright solarium/mudroom opens to a private backyard, while the basement includes bathroom, laundry, and potential for rental unit. Close to transit, schools, and the upcoming St. Clair Mall offering the perfect mix of charm, function, and urban convenience. (id:60365)
405 - 20 Shore Breeze Drive
Toronto, Ontario
Absolutely stunning corner suite at Eau du Soleil, offering luxurious waterfront living at its finest. This spacious 2-bedroom, 2-bathroom unit features 754 sq.ft. of well-designed interior space, complemented by a wraparound balcony with breathtaking, unobstructed views of the lake and city skyline. With balcony access from every room, natural light floods the suite throughout the day. The unit is loaded with high-end upgrades, including engineered hardwood flooring, smooth ceilings, a cozy fireplace in the living room, extended upper kitchen cabinets, designer paint finishes, and upgraded tiles and cabinetry in both the kitchen and bathrooms. Located in one of Torontos premier waterfront communities, this home offers the perfect blend of comfort, style, and convenience. Just move in and enjoy the view. (id:60365)
16 Palmvalley Drive
Brampton, Ontario
Step into the epitome of luxury living at 16 Palmvalley Rd Brampton. Beautiful, well maintained bright and spacious 4 bedroom detached home with a unique blend of comfort and style in high prestigious area of Riverstone Brampton. Discover 9-ft smooth ceilings on main floor and hardwood floors throughout with Separate Living, Dining, Family Room and a modern kitchen designed to impress. Enjoy extended cabinetry, stainless steel appliances. The master bedroom with ensuite and three other generously sized bedrooms, completes the upper level. The fully finished basement with Legal Separate entrance extends the living space, boasting a bright, open-concept layout, an additional bedroom and great size beautiful Kitchen. Backyard add to the home's curb appeal and outdoor charm. A must see!! (id:60365)













