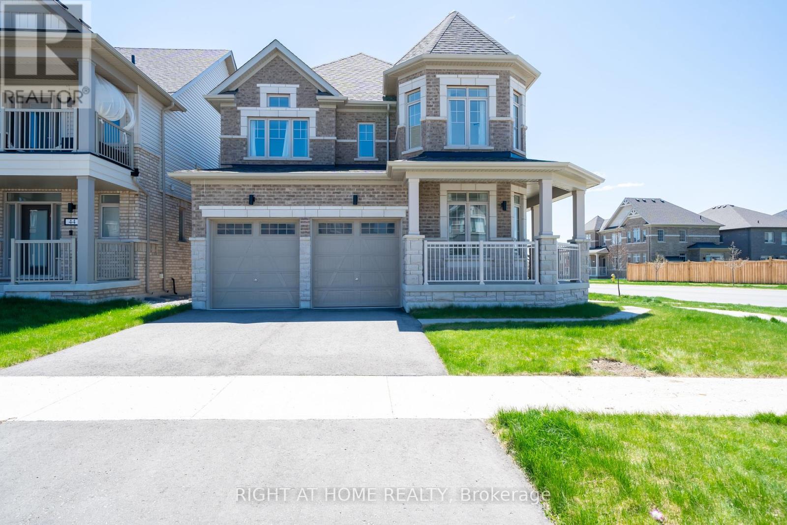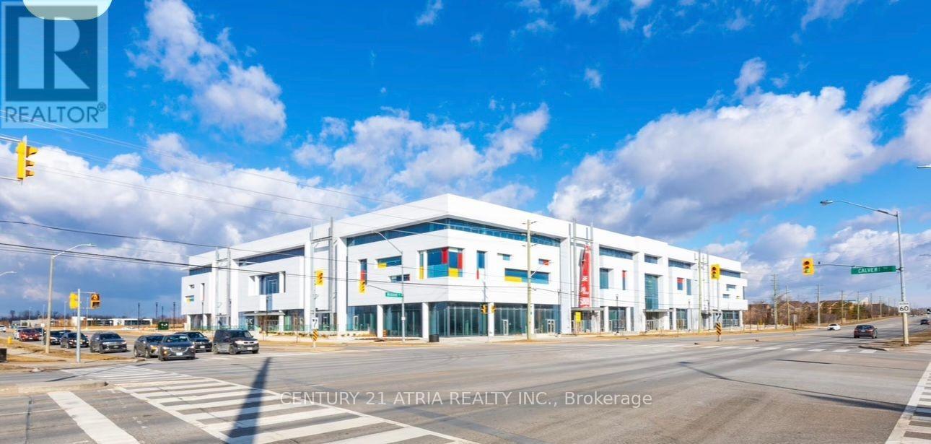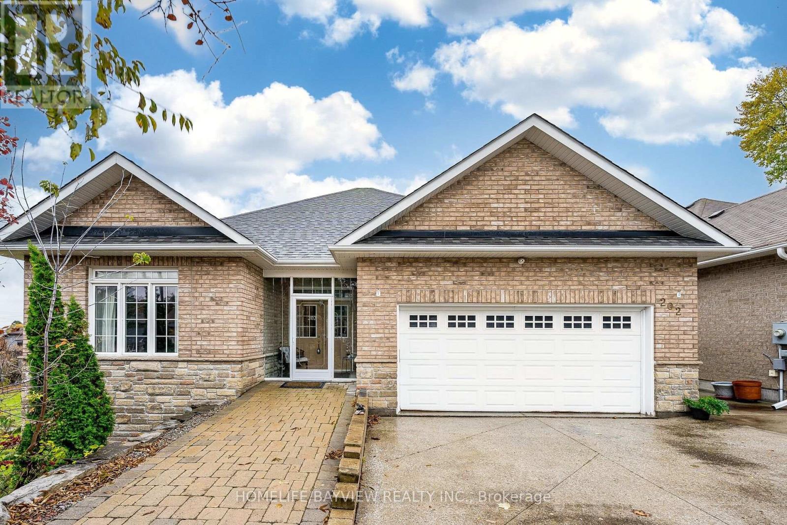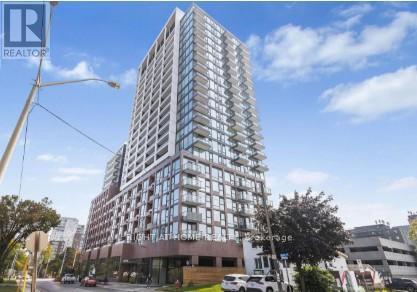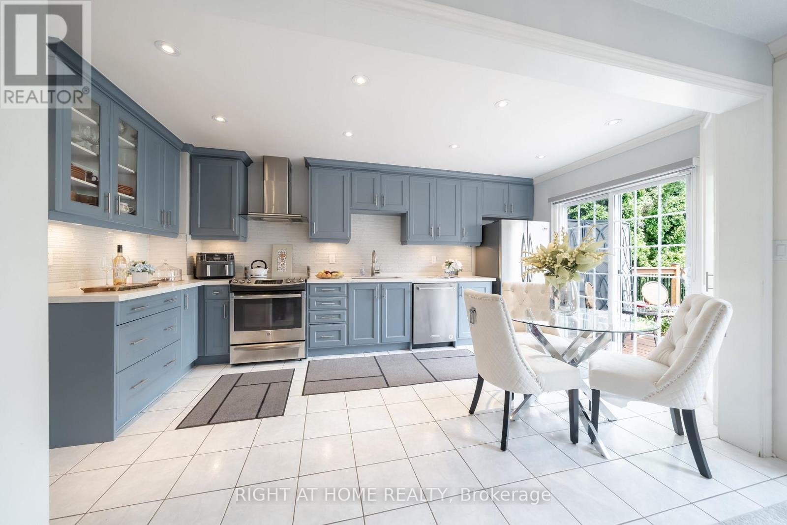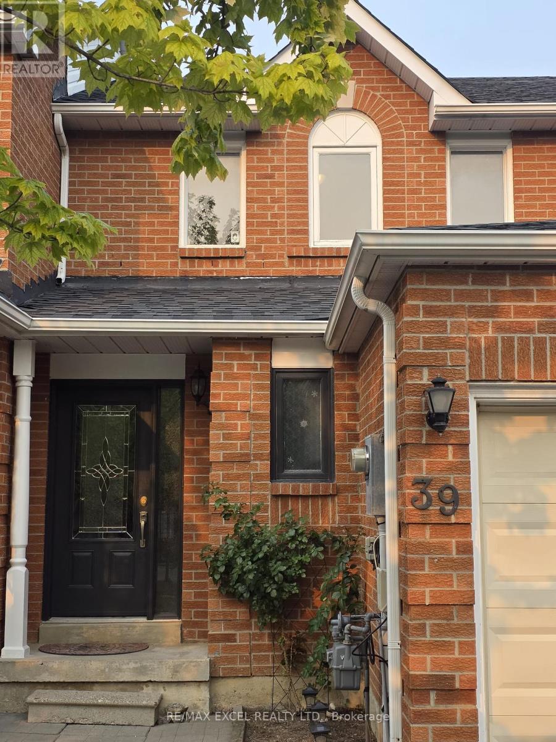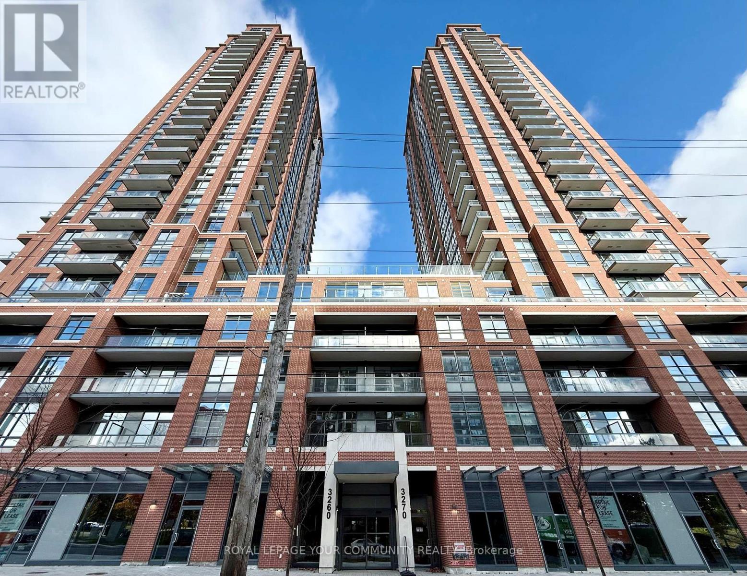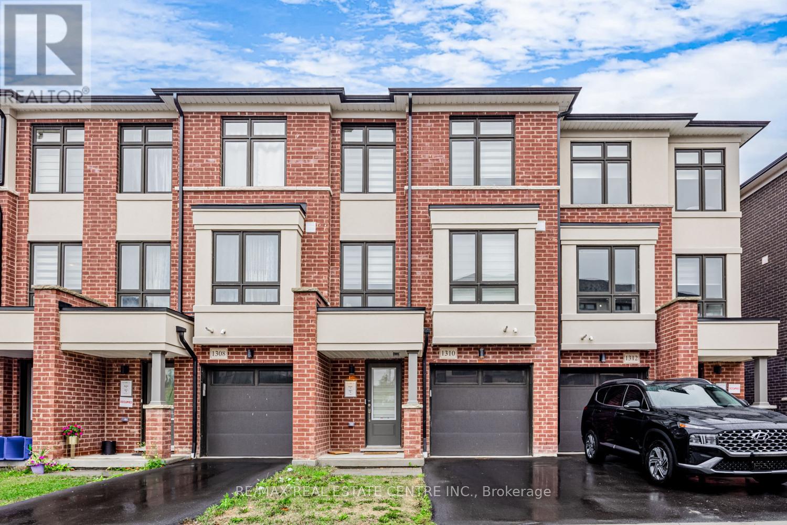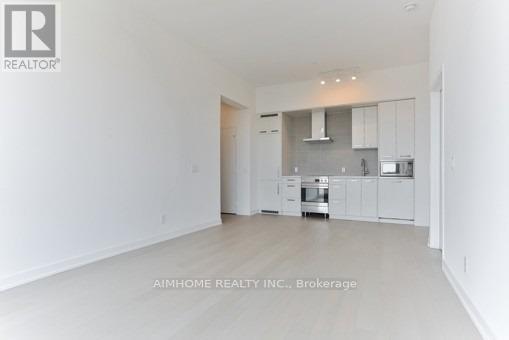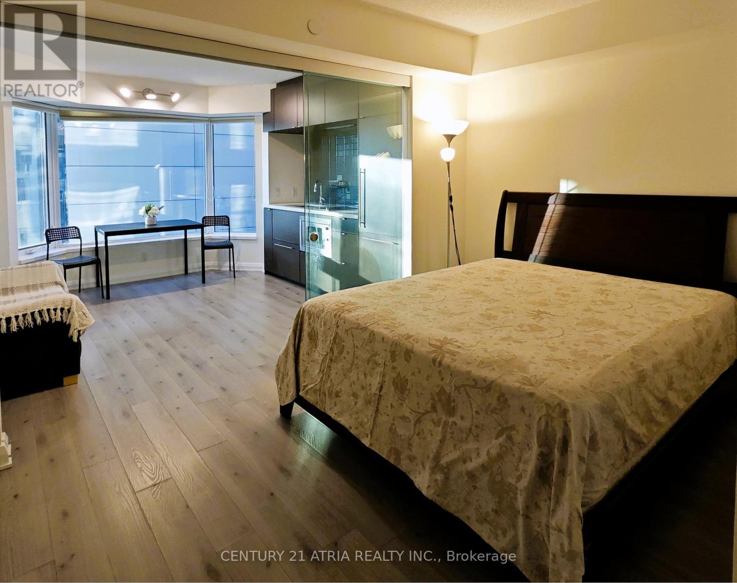116 - 256 Royal York Road E
Toronto, Ontario
This 3 storey END UNIT townhome with RARE 2 PARKING SPACES, 2 BALCONIES PLUS 319 SF ROOF TOP TERRACE, offers urban convenience with a touch of charm. Perfectly Situated minutes from the LAKE and seamless access to public transportation across the street from Mimico Go Station and one bus to the subway, ideal for commuters and city dwellers. Freshly painted throughout the entire home, the home boasts a clean modern aesthetic with bright, inviting interiors. The layout is functional and efficient. typical of stacked townhome designs, featuring multiple levels for living sleeping and enjoyment. The crown jewel along with 2 balconies is the roof top terrace- perfect for relaxing, entertaining or soaking in panoramic views of the surrounding neighbourhood. Whether you're a first time buyer or looking for low maintenance investment, this townhome strikes a compelling balance between location, lifestyle, and value. (id:60365)
42 Copperhill Hts Drive E
Barrie, Ontario
Full of character and charm! Looking For Sun-Filled Home? This Home Not Like Any Other!!! Premium Corner Lot with Frontage of 46' Feet! Prime South Barrie Location! Welcome to this bright and beautifully designed detached home, perfectly situated on a rarely available Premium corner lot that offers extra space, enhanced privacy, and incredible natural light.Oversized windows throughout fill the home with sunshine from morning to evening, creating a warm and inviting atmosphere in every room.With 4 spacious bedrooms upstairs and a large main-floor office, this versatile layout is perfect for growing families, multigenerational living, or those needing a work-from-home setup. The main-floor office, surrounded by windows, is generously sized and can easily be used as a 5th bedroom. Enjoy a modern open-concept layout with 9-foot smooth ceilings and bright living spaces designed for comfort and connection. Thechef-inspired kitchen features a large centered kitchen island, ideal for cooking, entertaining, or casual dining. Upstairs, the primary suite is your private retreat, offering a large walk-in closet and a spa-like 4-piece ensuite with a glass shower and freestanding soaker tub. All bedrooms are spacious and filled with natural light. Step outside to a sunny south-facing backyard, perfect for summer barbecues, gardening, or quiet relaxation. The wraparound fence adds both privacy and charm, creating a secure and stylish outdoor space for children, pets, or entertaining guests. Located in a quiet, family-friendly neighbourhood just steps to a new park, playground, and upcoming elementary school. Enjoy easy access to Hwy 400,Barrie South GO Station, and everyday essentials like Costco, Metro, Zehrs grocery stores, schools, gyms, golf, restaurants, and movie theatres.Plus, your'e only 10 minutes from Lake Simcoe beaches and waterfront parks. (id:60365)
1cf11 - 9390 Woodbine Avenue W
Markham, Ontario
The Unit has an Outdoor Patio. Unit has never been used. Seller paid extra for upgrades of Plumbing Systems and Electrical to meet all requirements for uses. ** Legal Description (Con't) Yr 2994628 Together With An Easements Over Part Block 2 Plan 65M3925Part 6 and 7 Plan 65R34025 As in Yr 3016045 City of Markham. **EXTRAS** SELLER SPENT EXTRAS FOR UPGRADES. Good Exposure with an exclusive use of an outdoor patio. (id:60365)
202 John Street W
Bradford West Gwillimbury, Ontario
This sun-filled custom brick bungalow-raised sits on a quiet court in central Bradford, backing onto tranquil greenspace with southern exposure that fills the home with light. Over 2,600 sq ft of finished space across main and walk-out levels offers 3 spacious bedrooms (easily convertible to 4), ideal for families or multi-generational living. Premium upgrades include 9-ft smooth ceilings throughout , birch hardwood floors, matching staircase, crown mouldings, and oversized windows. The chef's kitchen is a showpiece with granite countertops, large island, undermount sink, ceramic backsplash, upgraded cabinetry with pot & pan drawers, and elegant tile flooring. Two cozy gas fireplaces add warmth and charm. The primary suite features a walk-out to deck and private 3-pc ensuite. The bright walk-out level offers a wet bar, full bath, generous rec room, and separate entrance-perfect for in-laws, guests, or rental potential. Landscaped front yard, concrete driveway, interlock walkway, and parking for 4 cars. Wheelchair accessible with elevator. Enjoy peaceful mornings on the deck, vibrant gatherings in the open-concept living space, and the flexibility to adapt the layout to your lifestyle. A rare blend of comfort, style, and thoughtful design-where every detail invites you to live beautifully and make lasting memories. (id:60365)
#906 - 27 Korda Gate
Vaughan, Ontario
Welcome to The Fifth at Charisma by Greenpark! Experience modern living in this Brand New, never lived in 1-Bedroom, 1-bath Condo featuring 1 parking space and 1 Locker. Enjoy Floor to Ceiling Windows with a West-facing, unobstructed view, filling your home with beautiful natural light. The open-concept layout offers contemporary finishes, smooth ceilings, and a sleek modern kitchen with quartz countertops and full-size stainless steel appliances. Perfectly located in the heart of Vaughan at Jane & Rutherford, you're just steps from Vaughan Mills Mall, transit, dining, and entertainment. Residents enjoy resort-style amenities including: Conceirge, basketball/squash court, yoga room, games and billiards room, golf simulator, gym, theatre room, pool lounge, outdoor pool & terrace, multiple dining rooms, party room, and rooftop terrace and much more! (id:60365)
182 Meadowhawk Trail
Bradford West Gwillimbury, Ontario
Full of character and charm! FULLY RENOVATED SEMI-DETACHED + NEW 2 BEDROOM FINISHED BASEMENT!!! Large Semi-detached home nestled in the heart of the highly sought-after Summerlyn Village community, where elegance meets everyday convenience. Premium upgrades with new 2 bedroom Finished Basement included. This spectacular 4+2 bedroom, 4 bathroom home is the perfect fusion of luxury, functionality, and modern design. Step inside to find a bright, spacious layout adorned with premium 7.5 inch white oak engineered hardwood flooring, smooth ceilings, pot lights, and designer light fixtures throughout. The heart of the home is the chef-inspired gourmet kitchen, featuring sleek stainless steel appliances, quartz countertops, custom designer cabinetry, and a generous center island ideal for entertaining family and friends. A thoughtfully designed walk-in closet on the main floor adds smart storage and convenience, especially for larger families. Upstairs, you'll find beautifully upgraded bedrooms, fully renovated spa-like bathrooms with designer touch finishes and custom closet organizers that bring both luxury and practicality together. Brand New Finished Basement offers even more living space with a stylish built-in bar, contemporary vinyl flooring, ambient pot lights, a large open-concept living area, and two spacious bedrooms, perfect for in-laws, guests, or a home office setup. Beautiful backyard upgraded with stylish interlock & new deck - ready for parties & celebrations! Located in a vibrant, family-friendly neighbourhood, you're just steps from parks, top-rated schools, shopping, dining, and everything your lifestyle demands. A Home That Hugs You the Moment You Walk In. (id:60365)
259 Tall Grass Trail
Vaughan, Ontario
A HOME THAT SETS ITSELF APART! LOCATED RIGHT NEXT TO PARK! VERY QUIET STREET! NO DIRECT NEIGHBOUR AT THE BACK! FINISHED BASEMENT WITH SEPARATE ENTRANCE - EXTRA INCOME POTENTIAL! AND MUCH MORE! Welcome to 4+1 Bedroom| 4 Baths, move-in-ready gem on a quiet, family-friendly street in one of Vaughan's most desirable neighbourhoods! Solid brick, well-maintained & spotless home just steps to parks and top-rated schools. Features a bright layout with large principal rooms, cozy family room with fireplace, and walk-out to a lush, private backyard oasis with deck (2020). Renovated kitchen (2020) with solid wood soft-close cabinets, quartz countertops, stainless steel appliances, under-cabinet lighting & extra pantry space. Upgrades: Freshly painted (2025), new washer (2025), fridge (2022), dishwasher (2020), roof/furnace/A/C (2020), stamped concrete front & side (2020), bathrooms (2016). Spacious 4 bedrooms upstairs including primary with 4-pc ensuite, his & hers closets, and a private balcony! Separate entrance to finished basement offers great potential for extra income or extended family living. Perfect location near schools, parks, HWY 400/407, Costco, shopping, and more! A must-see home with pride of ownership throughout! (id:60365)
39 Rose Branch Drive
Richmond Hill, Ontario
Great Location-Bayview Elgin Mills, Walk To Many Amenities, Eat In Kit W/Ample Cabinets, Ceramic Floor, Pantry, Fin Bsmt W/Ample Storage, Cold Cellar, 2 Pc Washrm, W/O From Dr To A Large Composite Deck W/Wrought Iron Pickets, Gas Furnace, Garage Dr opener with remote, Double Paved Driveway Spacious Deck, Walk To Elgin Mills Shopping, Schools, Parks, Public Transit (id:60365)
2525 - 3270 Sheppard Avenue E
Toronto, Ontario
Welcome to Pinnacle Toronto East - where modern design meets exceptional value. This brand-new, never-lived-in 1-bedroom + den suite on the 25th floor offers stunning panoramic views, including a sightline to the CN Tower. Featuring 598 sq. ft. of thoughtfully designed interior space plus a 32 sq. ft. balcony, this home boasts a bright, open-concept layout with 9-footceilings and laminate flooring throughout, ensuring every inch is functional and inviting. The modern kitchen showcases quartz countertops, a ceramic tile backsplash, soft-close cabinetry, and full-size stainless steel appliances-perfect for cooking and entertaining. The spacious bedroom includes large windows and a deep closet, while the versatile den serves perfectly as a home office, nursery, or reading nook. The 4-piece bathroom features a quartz vanity and soaker tub, complemented by in-suite laundry for added convenience. Ideally located in Scarborough's prime neighborhood, close to TTC transit, Highways 401 & 404, Fairview Mall, Scarborough Town Centre, Agincourt GO Station, schools, parks, golf clubs, and local restaurants-offering the perfect blend of convenience and lifestyle. This suite includes 1 parking and 1 locker.High-speed internet (promo), heat, and water are included in the rent. (id:60365)
1310 Bradenton Path
Oshawa, Ontario
Very Central Location, Close to 401, 407, School, Mall. Builder Treasure Hill, 1841 Sq. Ft. Space. Quartz Countertop, Laminate. Stainless Steel Appliances. Family & Professional Chef Kitchen, Lots of cabinets, Centre island. Three upper level generous high bedroom. Very practical layout. Ground floor huge Rec Room that can be used for work from Home Professionals. Unparalleled craftsmanship and quality in the Heart of Kingsview Ridge. Bring your fussiest buyer. (id:60365)
N1111 - 455 Front Street E
Toronto, Ontario
10 FOOT ceiling PENTHOUSE of your dreams in the whimsical Canary District! FRESH PAINTED! This sky-high sanctuary boasts ceilings so tall you might just need a ladder to change a lightbulb. this penthouse feels more like a palace. Imagine three bedrooms and two bathrooms with floor-to-ceiling windows that practically beg the sun to come in and say hello. You'll be the envy of all your friends as you soak in the breathtaking views of the CN Tower and the dazzling city skyline perfect for making everyone jealous on Instagram. And let's not forget the serene waterfront vistas , because why settle for less? Plus, with 1 Gigabit fiber internet and unlimited monthly data, you'll be streaming cat videos faster than ever before. Welcome to the perfect blend of urban sophistication and tranquil beauty its like living in a postcard, but with better Wi-Fi! (id:60365)
605 - 155 Yorkville Avenue
Toronto, Ontario
Luxurious 1 Br Condo In The Heart Of Yorkville. Gorgeous Modern Kitchen With Minimalist Design. Open Concept, Large Window, Privacy With Office Tower Next Door, Laminate Floors Throughout. Steps To Subway, Shopping & Restaurants. Walk To Park, UofT, Rom & Wholefoods. 24Hr Concierge & Security, Gym/Fitness Centre, Party Room Beautiful Finishes. An Incredible Opportunity To Living In Toronto's Most Prestigious Neighborhood. (id:60365)


