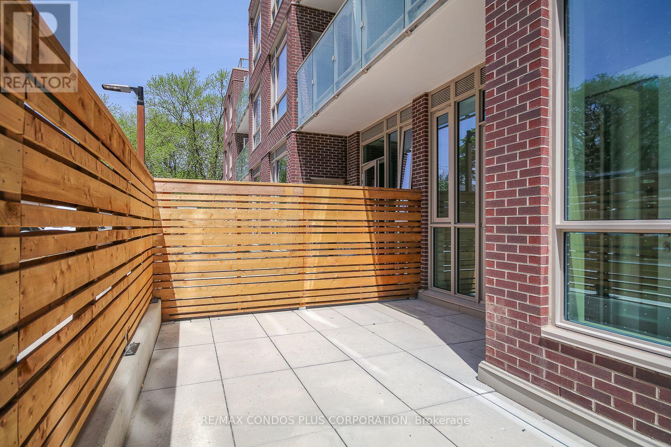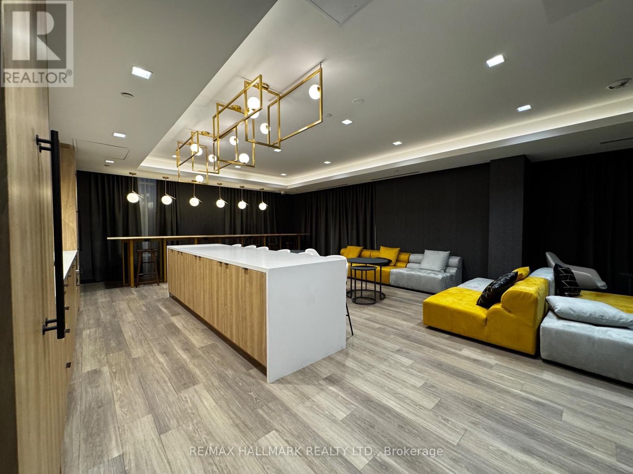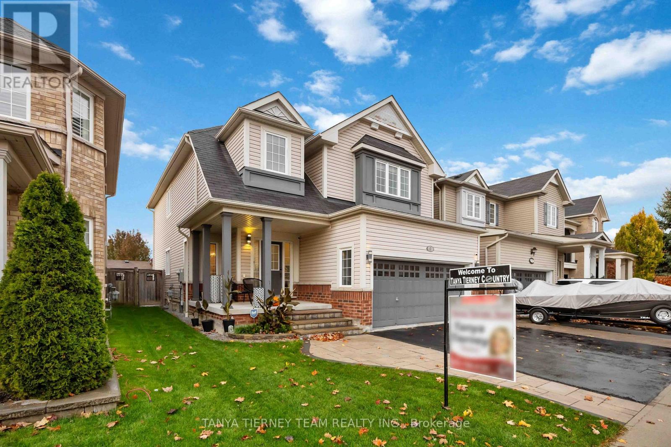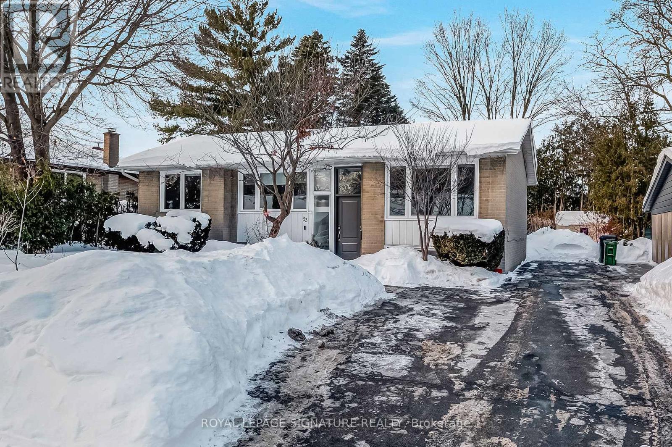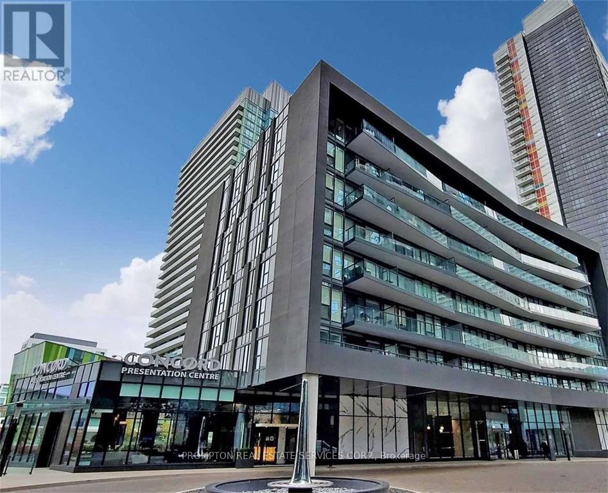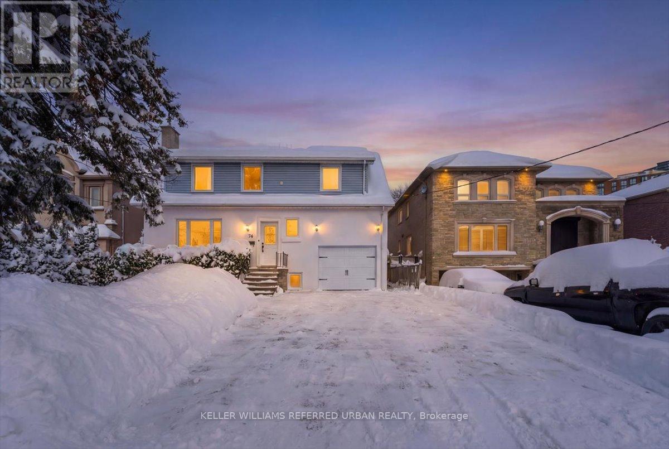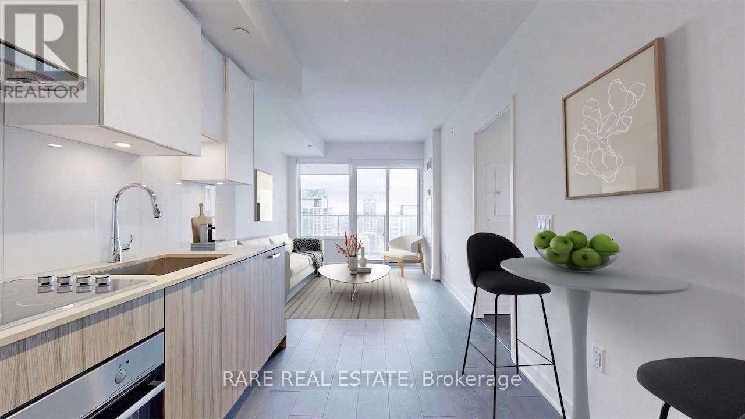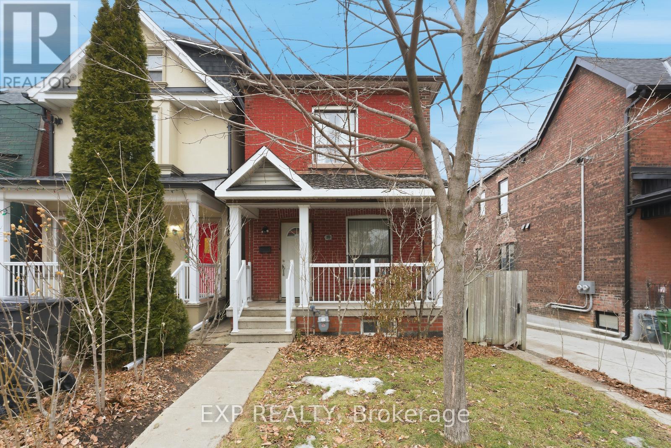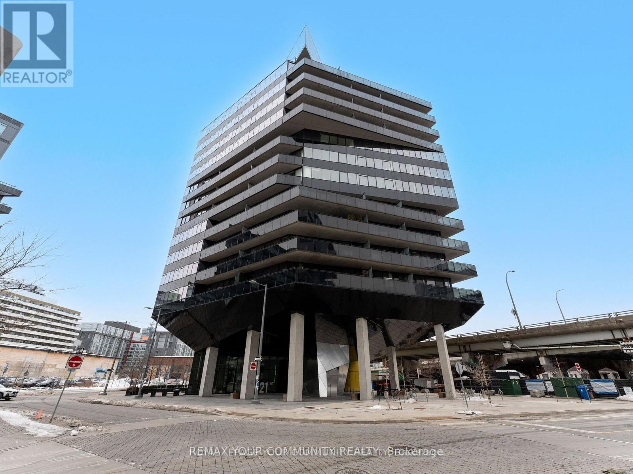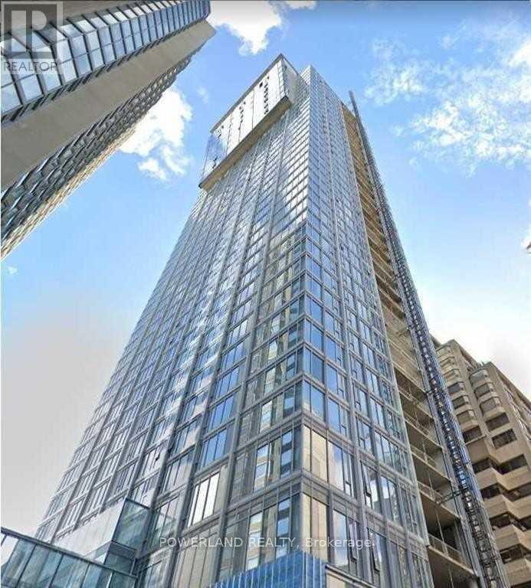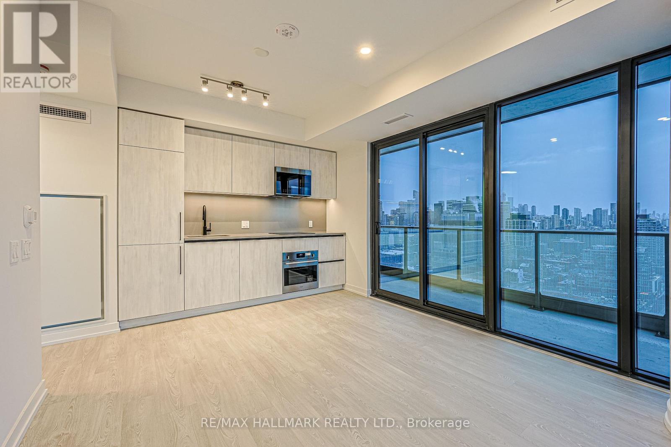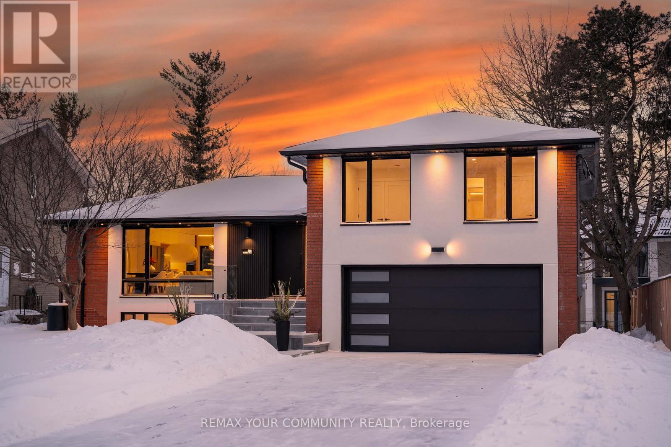121 - 150 Logan Avenue
Toronto, Ontario
Client RemarksThis bright and well-designed 2-bedroom, 2-bathroom Wonder Condos unit offers 705 sq. ft. + 192 sq. ft. private patio. Found in Toronto's South Riverdale & Leslieville area. The functional layout features 10-foot ceilings and laminate flooring throughout. The living room is enhanced by large windows, offering a comfortable and inviting space. The L-shaped kitchen, combined with the dining room, includes stone countertops and integrated appliances: fridge, dishwasher, cooktop, and built-in oven and microwave. The primary bedroom features walk-out access to the patio, a 4-piece ensuite, floor-to-ceiling windows, and a closet. The second bedroom is in a split bedroom layout with glass swing doors and a closet, offering excellent flexibility as a guest room or office. The rare ground-level patio provides a peaceful outdoor escape with direct access from both the living room and primary bedroom. Residents enjoy access to excellent amenities, including a gym, co-working library, pet wash station, visitor parking, kids' playroom, partyroom, and rooftop terrace, all within a boutique building seamlessly integrated into the historic Wonder Bread Factory. Steps from Queen Street East, Jimmy Simpson Park, cafes, restaurants, and only minutes to the waterfront, DVP, and downtown core. (id:60365)
214 - 1010 Dundas Street E
Whitby, Ontario
Welcome to HARBOUR TEN10 - A Brand New Condominium Building in Whitby, Solid Built Construction, Harbour Ten10 in its Majestic 5 Storey Building is a true testament of being what a "THE CROWN JEWEL OF DURHAM" looks like. This Brand New, Never Lived in Unit in the Heart of Downtown Whitby is ten minutes away to everything Whitby has to offer. Featuring Corner Unit with lots of natural lights on the 3rd Floor Level with a Solid Proper 2 Bedroom plus Den with 2 Bathroom 920 sq. ft. total living space plus exterior balcony. Open Concept Kitchen with full size cabinetry, full size stainless steel appliances, built in microwave hood vent, quartz countertop, upgraded lighting in each spaces, combined with spacious living and dining area. Primary Bedroom is equipped with walk in closet spaces and a 3 piece ensuite bathrooms. An ample second bedroom and third bedroom won't disappoint either with access to another bathroom. Well appointed interior finished as well as exterior finishes won't disappoint any discerning families. Close to everything, Durham bus stop outside the building, close to Hwy 407, 401, 412 and others, Dining & Entertainment through Dundas Street and others, Expansive Golfing, Waterfronts and Marinas around, Place of Worship, Malls, Groceries and Shopping. This home is great for Downsizers, Change of Lifestyle Seniors, Starting A Family and or Simply upgrading from Renting to Owning, this home is for you! Come and have a look, book a showing today and reimagined what life has to offer here at Harbour Ten10 Condos. (id:60365)
67 Florence Drive
Whitby, Ontario
Very sought after location for this stunning 4 bed 4 bath home, updated throughout, with finished basement, and landscaped yard. This quiet and peaceful neighbourhood is family friendly, with nearby schools, parks, transit and shopping. Plenty of parking space with the attached 2 car garage with home entry, and a double wide driveway with interlock path to the large porch. Inside you'll find 9 foot ceilings and hardwood floors on the main level, boasting open concept primary rooms, a spacious living/dining area with large windows, sun filled family room and gourmet kitchen with stainless steel appliances, including gas range, and a breakfast area with walk out to the interlock patio in the private and fully fenced yard. The upper doesn't disappoint with 4 oversized bedrooms, including a massive primary bed with accent wall, 4 piece ensuite and large walk in closet with built in organizers. Fully finished lower level with spacious common area and recreation room with pot lights and roughed in for linear fireplace. An additional area could be easily enclosed for privacy, an office or a 5th bedroom. Also, a newly built 3 pc bath with walk in shower and vinyl plank flooring. Look no further, this one has everything you've been looking for! (id:60365)
53 Wallingford Road
Toronto, Ontario
An exceptional home with room to grow. Set in a highly desirable Toronto neighbourhood, this detached residence offers a rare combination of space, comfort, and future potential. Situated on an expansive lot, the home is move-in ready while also presenting long-term value in an area experiencing steady growth with new luxury homes.The interior has been beautifully and thoughtfully renovated with approximately $100,000 in recent upgrades, creating a bright and modern living environment. Sun-filled rooms with newer windows, updated flooring throughout, and a fully redesigned kitchen make the main level both stylish and functional. The finished basement adds valuable flexibility with additional living space, a 3-piece bathroom, and a separate entrance; the home also features a huge, enclosed storage area with custom floor to ceiling shelving covering an entire wall for organization -ideal for extended family or future customization.The impressive 60 x 110 ft lot offers a private backyard oasis framed by mature cedar hedges and features two storage sheds, with endless possibilities for outdoor living and expansion. Conveniently located near top-rated schools, parks, greenbelt trails, shopping, hospitals, and major highways, this home delivers the perfect balance of tranquility, convenience, and lasting investment appeal. (id:60365)
910 - 90 Queens Wharf Road
Toronto, Ontario
Unique Waterfront Upscale Boutique Condo, Top Floor Luxury 2 Br + Flex Unit. Sun-filled Spacious Corner Suite Features Appr 955 sf Living Space including 57 Sf Open Balcony. Modern Kitchen, Hi-End Integrated Appliances, Quartz Counter, 9' Ceiling. The Oversized Enclosed Flex Room with Large Window Ideal for use as 3rd Br Or Home Office. Steps To 8-Acre Park, Community Centre, TTC, Loblaws, LCBO, Shoppers, Restaurants, Banks, Financial & Entertainment Districts. Minutes To Gardiner Expwy, Close To Billy Bishop Airport. Excellent Amenities Inc Indoor Pool, Party Room, Rooftop Garden, Etc. (id:60365)
74 Elmhurst Avenue
Toronto, Ontario
An exceptional opportunity just steps to Yonge & Sheppard in one of North York's most coveted neighbourhoods. This updated detached residence offers outstanding flexibility and future potential with 5 bedrooms and 4 bathrooms, with all five bedrooms located on the second floor - an ideal family layout - plus an additional bedroom in the finished basement. Bright interiors feature new luxury vinyl flooring throughout (2025), freshly painted finishes throughout, and generous principal rooms. The main floor delivers a complete living package with formal living and dining rooms, a separate family room, a powder room, and a stylish eat-in kitchen with new appliances (2025) and refreshed cabinetry plus a walk-out to the backyard. An attached garage with rare direct access to both the main floor and basement adds everyday convenience, while the lower level offers a separate entrance, recreation space, kitchenette area, laundry, and strong income or multigenerational potential. Recent upgrades include new stucco exterior (2025), new garage door (2025), refreshed bathrooms, furnace (2017), air conditioner (2020), roof approximately 10 years old, and mostly updated windows. The lot offers potential for a future garden suite (subject to approvals) and enhanced outdoor living. Located within a North York growth corridor with long-term redevelopment upside. Steps to subway, shops, restaurants, parks, schools, and commuter routes - this home truly checks every box in the heart of Yonge & Sheppard. (id:60365)
3411 - 195 Redpath Avenue
Toronto, Ontario
The lights shine bright at Citylights on Broadway! This versatile one bedroom + den layout can be set up to suit any buyer. The den can be used as an extra bedroom, office space, entertainment area, or dining room; plus there are two full bathrooms. The high floor and bright west exposure offers city views and ample sunlight. The building offers some of the best amenities in the city, with over 18,000 sf of indoor and 10,000 sf of outdoor facilities, including 2 pools, amphitheater, party room, fitness centre, basketball court, and more! Steps to shops, restaurants, grocery stores, and Eglinton Station for convenient TTC access downtown and LRT lines. (id:60365)
20 Muir Avenue
Toronto, Ontario
Located In The Highly Desirable Dufferin Grove Neighbourhood, This Spacious And Bright Family Home Sits On A Rare 23-Foot Wide Lot And Offers Exceptional Potential. Features Hardwood Flooring Throughout The Main And Second Floors, A Functional Layout And A Large Eat-In Kitchen With Walk Out To A Spacious Backyard. The Oversized Double Car Garage With Lane Access Provides Valuable Parking And Storage. The High Basement With A Separate Entrance Offering An Excellent Opportunity For Extended Living Space Or A Future Suite. Just Steps To The Dufferin Bus And Bloor Subway Line For Ultimate Convenience. Close To Parks, Schools, And All Amenities, The Location Can't Be Beat. The Oversized Double Car Garage With Lane Access Provides Valuable Parking And Storage And An Awesome Opportunity To Build A Laneway House (Report Available). (id:60365)
1108 - 21 Lawren Harris Square
Toronto, Ontario
Welcome to Harris Square - a modern boutique loft-style corner unit boasting 608 sqft of contemporary living space plus an expansive 478 sqft terrace with breathtaking, unobstructed views of downtown. Conveniently located just steps from Leslieville, the Distillery District, St. Lawrence Market, and the Financial District. This modern loft features soaring 9-ft exposed concrete ceilings, stunning hardwood floors throughout, a sleek kitchen, and a spa-inspired bathroom. The loft is surrounded by floor to ceiling windows so you have a stunning view from every corner of the apartment. The most unique feature of this condo is the luxurious wraparound balcony with NE city views and a gas line for a barbecue perfect for hosting. Building amenities include an executive concierge, a fully-equipped gym, a serene yoga space, guest suite, party room, and a rooftop terrace with panoramic views. Additional perks include a kids' playroom, a library, and more. The unit comes complete with stainless steel appliances (fridge, stove, built-in dishwasher, and all-in-one washer/dryer), as well as a dedicated parking spot and locker. (id:60365)
1405 - 188 Cumberland Street
Toronto, Ontario
Prime Yorkville Location. Prestigious Cumberland Towers In The Heart Of Toronto's Coveted Yorkville Neighborhood. 1 Bedroom Offering Expansive Wall To Wall & Floor To Ceiling Windows, Engineered Laminate Plank Floors, Custom-Designed Kitchen Cabinetry With Stone Counters & Built-In, Integrated Miele Appliances. Steps To Ttc, Subway, Restaurants, Shopping, And Groceries. Concierge/Security And Luxury Amenities. (id:60365)
2611 - 35 Parliament Street
Toronto, Ontario
The Goode by Graywood - an exceptional residence at the Toronto's iconic Distillery District. Located on one of the final developable parcels beside this celebrated heritage enclave, this address offers a rare fusion of modern sophistication and historic charm.This beautifully appointed 1-bedroom suite boasts an expansive 222sqft L-shaped wraparound terrace with unobstructed city and skyline views - an ideal extension of living space for entertaining or quiet moments alike. The interior features 9-foot ceilings, pot lights in living room, floor-to-ceiling windows, and a contemporary chef-inspired kitchen with quartz countertops, backsplash, under counter lights and integrated appliances. The thoughtfully designed open-concept layout is bathed in natural light, offering both elegance and functionality. Enjoy resort-style amenities including a state-of-the-art fitness centre, yoga studio, co-working lounge, outdoor pool, BBQ terrace, party and games rooms. Just steps to the Distillery District, St. Lawrence Market, waterfront trails, and Corktown, with streetcar access at your doorstep and the future Ontario Line nearby. Seamless connectivity to the DVP, Gardiner Expressway, Union Station, and downtown core. (id:60365)
35 Geraldton Crescent
Toronto, Ontario
Stunning fully renovated side-split in the heart of Bayview Village. Rebuilt with closed permits, this 4+1 bedroom home features a bright, open-concept layout designed by architectural plans, soaring ceilings up to 10 ft on the main floor, and custom designer LED lighting.The entire home has been spray-foam insulated, including full insulation in all walls and ceilings, with all-new framing, windows, and doors. Major upgrades include a new roof and skylight (2025), a 200-amp electrical panel with new wiring throughout, completely updated plumbing with new underground drainage, a new 50-gallon hot water tank, and a waterproofed foundation with damp proofing, weeping tile, sump pump, and backflow prevention valve.This home offers two kitchens and two laundry areas with a separate entrance, ideal for in-law living or additional income potential. Set on a rare wide lot expanding to approximately 69 ft at the rear, the property also features a new asphalt driveway, a new deck, a fully redesigned backyard with fresh landscaping, and a private outdoor seating area with a gas line for BBQ and fire pit.Easily accessible to major highways, and close to excellent schools, hospitals, libraries, and shopping. with just minutes' walk to ravine trails-offering and Tennis court, the perfect combination of convenience and lifestyle. (id:60365)

