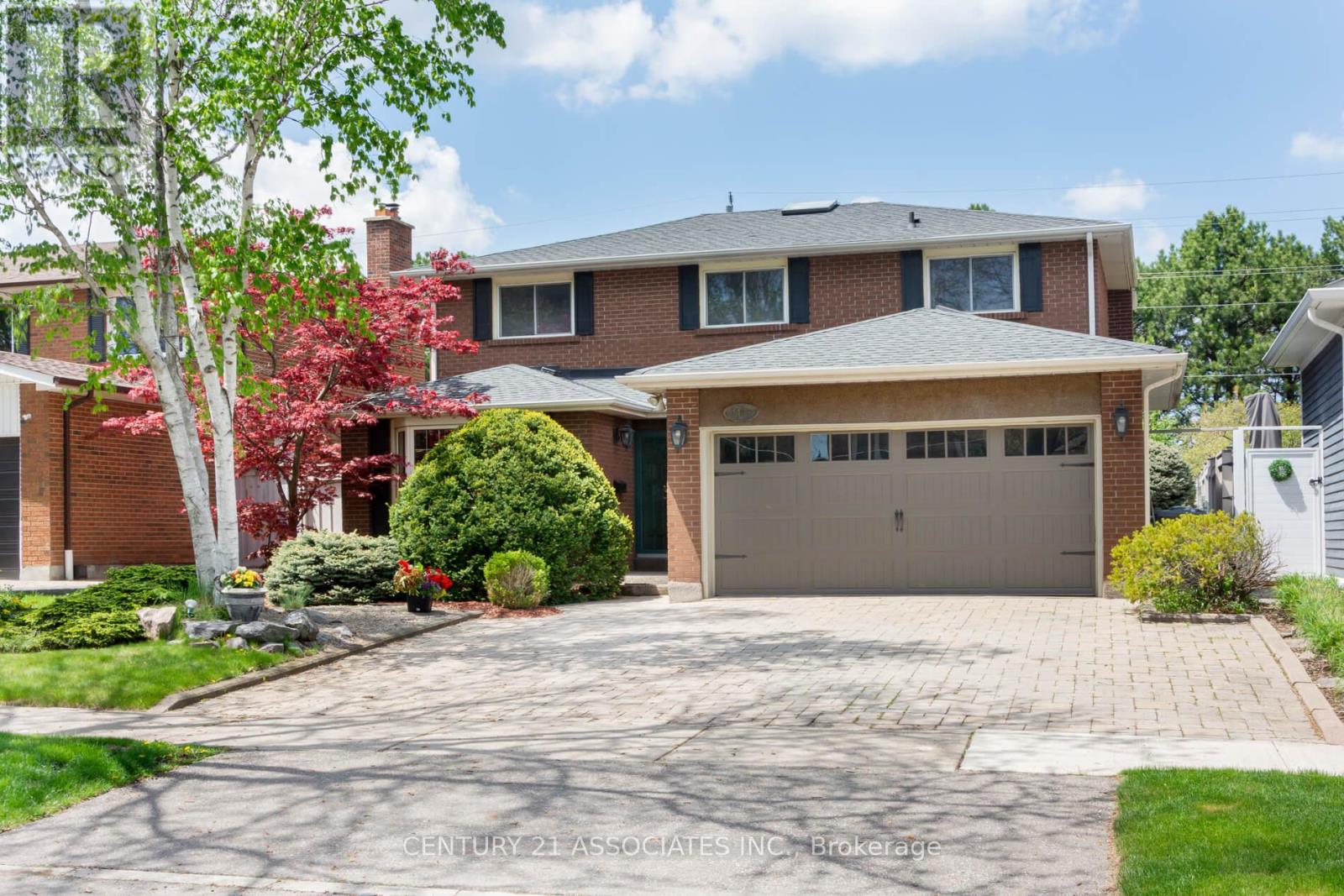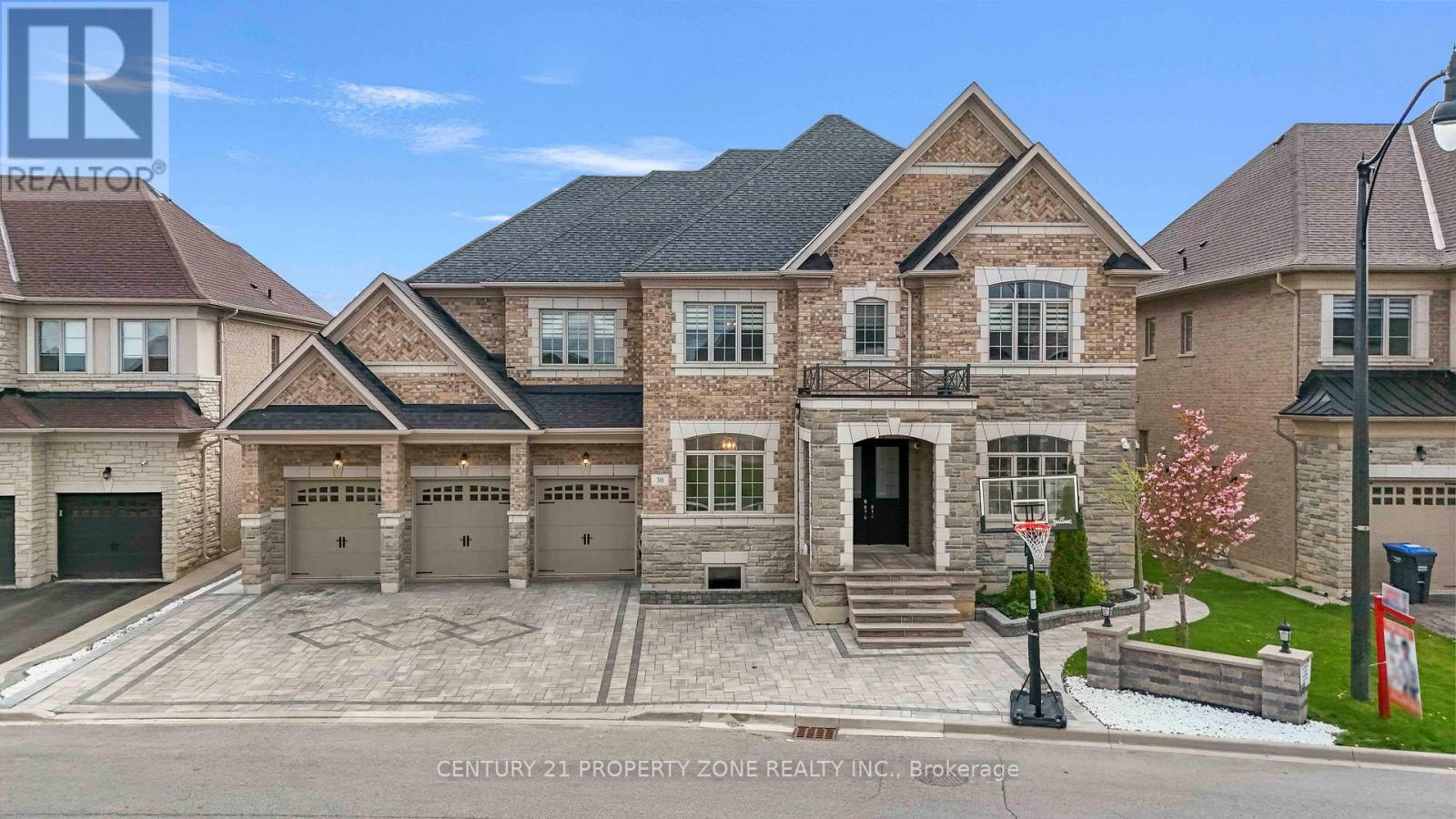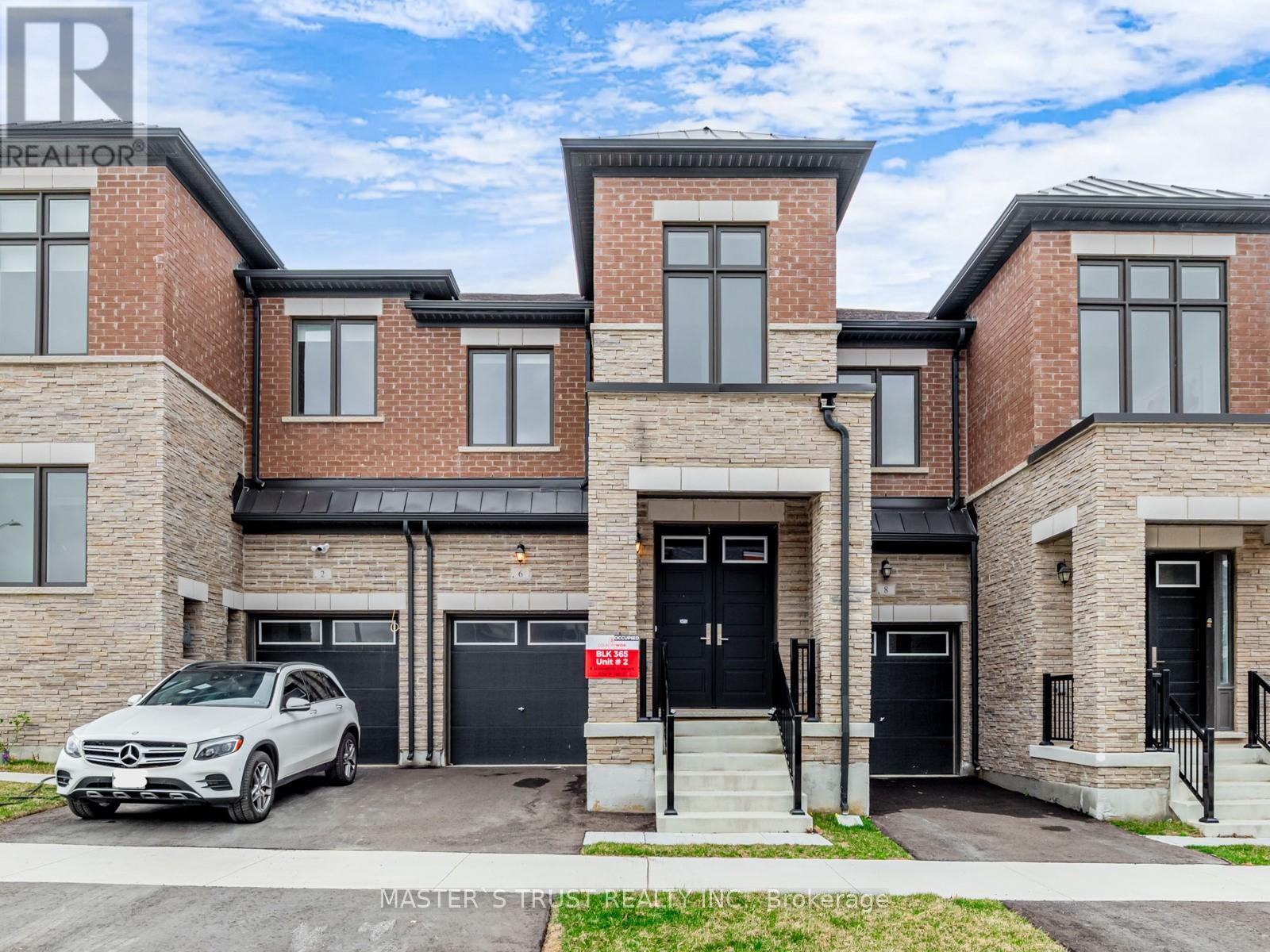250 Inspire Boulevard
Brampton, Ontario
Rare To Find **Double Car Garage** Freehold 2 Storey Luxury Stone & Stucco Elevation Town-House In Demanding Mayfield Village Community!! 1882 Sq Feet* Separate Living, Dining & Family Rooms Equipped With Large Windows! Upgraded Family Size Kitchen With S/S Appliances, Center Island & Brand New Quartz Counter-Top & Matching Back Splash!! Oak Staircase With Iron Pickets! Professionally Painted* 2nd Floor Comes With 3 Spacious Bedrooms! Master Bedroom Comes With 5 Pcs Ensuite & Walk-In Closet** 2 Full Washrooms In 2nd Floor** [Carpet Free House] Laundry Is Conveniently Located In 2nd Floor! Fully Move-In Ready House! Minutes To Hwy 410 & All Amenities!! Must View House* Shows 10/10 (id:60365)
414 Clendenan Avenue
Toronto, Ontario
Welcome to 414 Clendenan! Superbly situated between the vibrant Junction and beautiful High Park, this newly completely renovated executive-style townhouse is a true gem. Featuring a unique loft perfect as a 3rd bedroom or office, a versatile nanny suite/yoga studio/pied-à-terre in the finished, heated/cooled garage, PLUS an additional lot off the lane for parking, this property truly must be seen to be appreciated! Enjoy being steps from everything your heart desires: amazing shops and restaurants in the trendy Junction, many highly rated schools and daycares, the subway, and Torontos crown jewel, High Park, all just a short stroll away. Inside, you'll find soaring ceilings throughout, stunning natural solid Jatoba hardwood and slate tile, exposed brick accents, custom cabinetry, an oversized four-piece bathroom, a gourmet chefs kitchen, a finished basement with a three-piece bath perfect as an additional bedroom, screening room or kids play area, and a large laundry room. Major upgrades include new roof (5 years), ductless AC/heat pump (x2), 200-amp electrical service, windows, updated plumbing, an efficient NTI hydronic boiler with 3 zones (separate thermostat on each floor) that also acts as on-demand hot water. Don't miss your chance to own this one-of-a-kind blend of heritage charm and modern living in one of Torontos most desirable neighbourhoods. Open house August 2nd and 3rd from 2-4pm (id:60365)
101 Templehill Road
Brampton, Ontario
Immaculate Semi-Detached With Finished Basement & Separate Entrance In Demanding Dixie/Countryside Area!! Grand Double Door Main Entry* 9 Feet High Ceiling In Main Floor With Hardwood Flooring! Carpet Free House! Freshly & Professionally Painted* Family Size Kitchen With Stainless Steel Appliances! Oak Staircase! 3 Generous Size Bedrooms - Master Bedroom Comes With Ensuite & Closet! Finished Basement With Kitchen, Full Washroom & Separate Entrance! No Side Walk Driveway To Accommodate 2 Car Parkings. Total 3 Cars Parking Including Garage! Close To All Amenities, Steps To Schools, Parks & Transit. Must View House! Shows 10/10* (id:60365)
3596 Nutcracker Drive
Mississauga, Ontario
Exceptional Renovated Home! This Gorgeous Bright 4+2 Bed Home Is Situated In The Well-Established Neighborhood Of Lisgar. This Home Feats. A Grand Double Door Entry Leading To An Open Concept Living & Kitchen Space Complete w/Quartz Countertops, Ample Cabinet Space, New Appliances & An Island w/Waterfall Countertop Perfect For Hosting Guests. Sliding Doors Off Kitchen Lead To Recently Built Spacious Deck. Laundry Room Conveniently Located On Main Floor & Feats. Quartz Countertop, Lots Of Cabinets, Backsplash &Built-In Sink. Upstairs Master Bedroom Feats. Beautiful Stand-Alone Bathtub, Floor To Ceiling Shower w/Built-In Shelving & Double Sink. 3Additional Bedrooms Upstairs, 1 w/Walk-In Closet, As Well As A Bright Bathroom w/Floor To Ceiling Shower & Built-In Shelving. Finally This House Feats. Apartment-Style Finished Basement w/Full Kitchen Complete w/New Appliances, A Bathroom w/Waterfall Shower Head In Floor To Ceiling Shower, Spacious Rec Room & 2 Additional Bedrooms. **EXTRAS** $300k+ Spent In Renovations. Located Near Hwy 403, 407 &401, Elementary & High Schools, Shopping Centers & Public Transportation. Full Legal Description: PCL 440-1, SEC 43M883; LT 440, PL43M883; S/T A RIGHT AS IN LT1188875 ; MISSISSAUGA (id:60365)
2475 Poplar Crescent
Mississauga, Ontario
Welcome to this fabulous four bedroom Clarkson home with a magnificent, totally private, landscaped, oasis back garden with a salt-water heated inground pool (sand filter 2021, salt cell 2021, heater 2021, liner 2015, pump 2012)! The double front door leads you into the large foyer which is sunlit by three large skylights and features warm solid oak staircase, doors, and trim! The large living and dining room are ideal for more formal gatherings with family and friends! Great eat-in kitchen with granite counters plus a pantry and breakfast area overlooking the expansive patio, pool, and garden! The kitchen is open to the spacious family room with floor to ceiling stone fireplace (converted to an electric unit)! The primary bedroom is huge with a large walk-in closet with custom closet organizer plus a renovated 3-piece ensuite! The ensuite features an over-sized frameless glass shower plus granite counter and under-mount sink and Grohe shower faucet with rain-head shower plus heated floor! The additional three bedrooms are ample in size with double closets and organizers. The main full bathroom is also renovated with granite counter, under-mount sink, and heated floor! The basement is mostly finished featuring a family-sized rec room / games room with three large windows plus a wet bar, a renovated 3-piece bathroom with Grohe shower faucet and heated floor, and a bonus craft/storage/workout room! Roof re-shingled '15! AC approx. 6-7 years! Ready to move in! Amazingly convenient location with super easy access to the QEW, schools, shopping, Clarkson Community Centre, and Clarkson GO Station! (id:60365)
30 Sister Oreilly Road
Brampton, Ontario
Welcome to this 5359 sq ft above grade, 5 + 1 bed, 5-bath luxury detached home in a prestigious Brampton neighborhood, loaded with over $300K in premium upgrades and $150K in interlocking and landscaping. This masterpiece features 10 ft ceilings on the main floor and 9 ft ceilings on the second level and basement, along with a custom gourmet kitchen boasting a 12-ft island and walk-in pantry. The home is adorned with hardwood flooring throughout, an elegant oak staircase, pot lights, crown molding, wall paneling, and a custom fireplace feature wall. All bedrooms offer ensuite access, ensuring comfort and privacy throughout. A separate entrance leads to a full basement with rental potential, providing flexibility for multi-generational living or future income opportunities. This impressive home features a 4-car garage, an expansive driveway, and a generous backyard ideal for both entertaining and everyday enjoyment. Perfectly located just minutes from Caledon, Bolton, and Vaughan, it offers a rare blend of luxury, space, and exceptional value. (id:60365)
31 Wagon Lane
Barrie, Ontario
Welcome home this newly built Townhome in desirable South-East Barrie! This 2 bedroom plus den unit offers an open and bright feel with large windows. 2 Bedroom plus Den townhome close to Go Station and many other downtown amenities,Available Immediately! (id:60365)
208 Elmer Park
Orillia, Ontario
Filled with warmth, charm, and thoughtful updates, this beautifully finished 2-storey home offers the kind of lifestyle families and first-time buyers dream about. Tucked on a quiet street and backing directly onto a park, you'll love the covered front porch with a porch swing-perfect for slow mornings or watching the kids play outside. Inside, the main floor welcomes you with brand-new flooring, an open-concept layout, and a bright, modern kitchen featuring quartz countertops, large kitchen island with seating, and all-new appliances (2023). With three bedrooms, (the third bedroom has no closet but could be used as a bedroom or den), two full bathrooms, and a bonus flex space thats currently used as a mudroom, laundry area, pantry, and home office-its designed to adapt with you. Step out into the fully fenced backyard where a 18 x 30 detached garage/workshop offers endless possibilities, and enjoy peace of mind with updates like a new roof and driveway (2024), some new windows, an interlock walkway, and updated bathrooms. This is a home where function meets feeling-and where every space invites you to settle in and stay a while. (id:60365)
401 Ne - 9205 Yonge Street
Richmond Hill, Ontario
Spacious 2+1 Bedroom & 2 Bath Interior Corner Unit Offering 1028 Sqft + 55 Sqft Balcony. Original Owner Purchased New From Developer & Impeccably Maintained. Upgrades Include: Hardwood Floors, SS Appliances, Natural Stone Countertops, Ensuite Glass Shower Door & More. Unique Floorplan Allows For Den To Be Converted Into A 3rd Bedroom Or Private Office. This Oversized Unit Is One Of The Largest Floorplans In The Building, Perfect For First Time Home Owners, A Growing Family Or Investors. Large Primary Ensuite With His & Hers Sinks. Lots Of Closet Space Throughout. Living Room & Formal Dining Space Beside The Dedicated U-Shaped Kitchen With Ample Cabinetry. Walkout To Balcony From Primary Bedroom. Experience Exclusive Amenities In The Renowned Beverly Hills Condo Complex Featuring Indoor/Outdoor Pool, Gym, & Rooftop Garden, Just To Name A Few. 1 Locker & 1 Underground Parking Included. Walking Distance To Hillcrest Mall, Shopping & Transit. (id:60365)
17 Markview Road
Whitchurch-Stouffville, Ontario
Welcome to Luxury Living in Cityside, Stouffville! Step into this exceptional townhome, ideally situated in Stouffville's highly sought-after Cityside community. Built in June 2021, this immaculately maintained residence showcases a seamless blend of builder upgrades and custom enhancements designed for modern comfort and refined living. Notable builder upgrades include richly stained hardwood floors, elegant quartz countertops, upgraded kitchen hardware and sink, and a sleek frameless glass shower in the primary ensuite. Thoughtful custom upgrades further elevate the home, featuring premium light fixtures, potlights, smooth ceilings and zebra shades in the living and kitchen areas, a water filtration system, central air conditioning, smart thermostat, smart garage door opener, and a full suite of stainless steel appliances. The main floor offers a bright, open-concept layout with oversized windows and contemporary finishes. The powder room features an upgraded vanity with cabinetry, while the professionally finished interlock stone driveway accommodates parking for three cars a rare and practical bonus. Upstairs, the spacious primary suite boasts a walk-in closet and modern ensuite. Two additional bedrooms, a second full bath, and an upper-level laundry area complete the homes functional layout. The unfinished basement includes a 3-piece rough-in for a future bathroom offering excellent potential for added living space or a custom recreation room. Located just five minutes from the Stouffville GO Station and with easy access to Highways 404and 407, this home is a commuters dream. Enjoy nearby amenities including the Rouge River trails, community parks, splashpads, a future elementary school, and proximity to top-rated schools, shopping, and dining. A move-in ready gem with thoughtful upgrades throughout this is one of Cityside's most desirable offerings. (id:60365)
6 Schmeltzer Crescent
Richmond Hill, Ontario
Step into sophistication at 6 Schmeltzer Crescent, where timeless design meets contemporary luxury in the heart of Richmond Hill. This designer-upgraded freehold townhome welcomes you with an airy, open-concept layout drenched in natural light and styled with soft neutral tones, sleek pot lights, and high-end finishes throughout. The chefs kitchen is a showpiece, featuring a premium KitchenAid stainless steel appliance package with gas stove, custom full-height cabinetry and a gleaming quartz countertop. This home features 3 generous bedrooms with double door entrance master ensuite and 3 stylishly appointed bathrooms, Ideal for a growing family. Upgrades include: 200 Amp electrical service, direct garage access, electric vehicle rough-in, hardwood stair and flooring throughout. Located just minutes from GO Transit, Hwy 404, Lake Wilcox, parks, and everyday conveniences. Seize this rare opportunity to own a slice of paradise in the heart of Richmond Hill .Your dream home awaits! (id:60365)
2 - 63 Derwyn Road
Toronto, Ontario
Welcome to 2-63 Derwyn Rd a newly built, never before lived in 2nd floor unit in a modern triplex, right in the heart of East York! This beautifully designed 3-bedroom, 2-bathroom home offers contemporary comfort with elegant finishes and a layout that maximizes both space and natural light. Step into a spacious, open-concept living and dining area that flows seamlessly into a stunning kitchen featuring quartz countertops, custom cabinetry, stainless steel appliances, and a stylish tile backsplash. Whether you're hosting guests or enjoying a cozy evening in, this kitchen is both functional and impressive. Enjoy three bright bedrooms and a modern, spa-inspired bathrooms with a sleek vanity and a glass-enclosed shower perfect for unwinding after a long day. Additional highlights include premium flooring throughout, recessed lighting, and in-suite laundry. The unit also comes with 1 dedicated parking spot a rare convenience in this vibrant neighborhood.Situated on a quiet, tree-lined street just steps from parks, schools, cafes, shops, and TTC transit, 63 Derwyn Rd offers the perfect blend of style, practicality, and location. Be the first to call this exceptional 2nd floor unit home available now and move-in ready! (id:60365)













