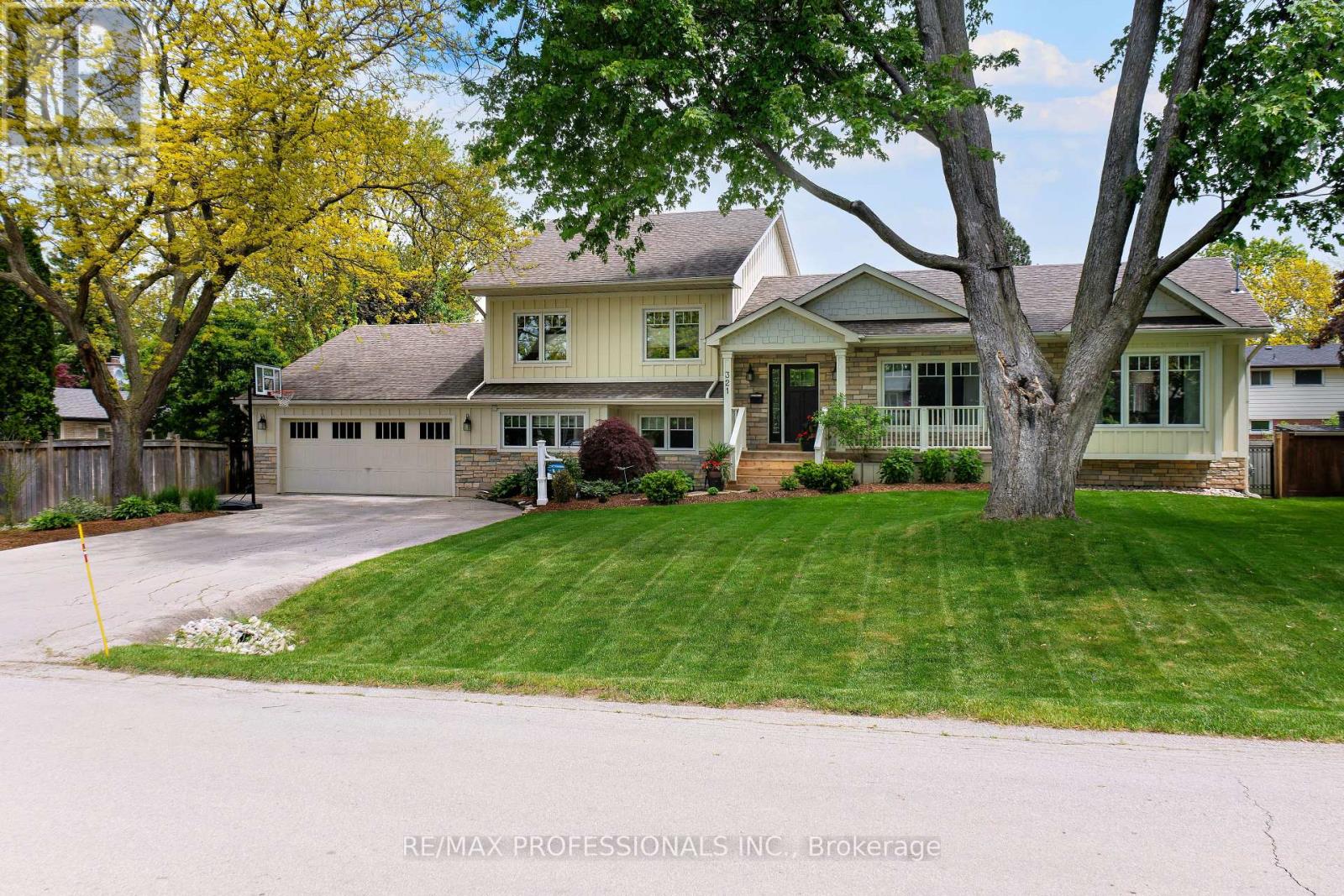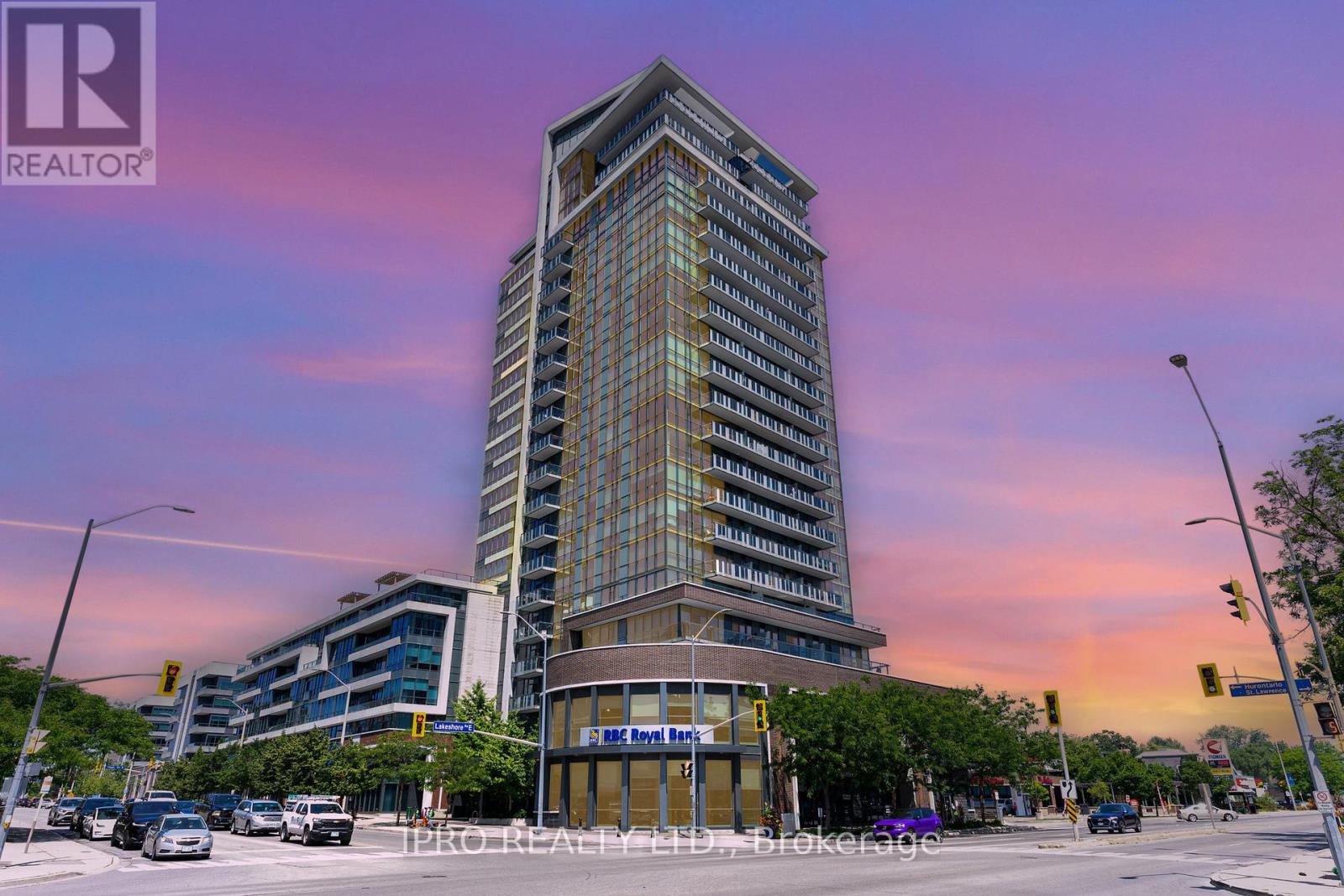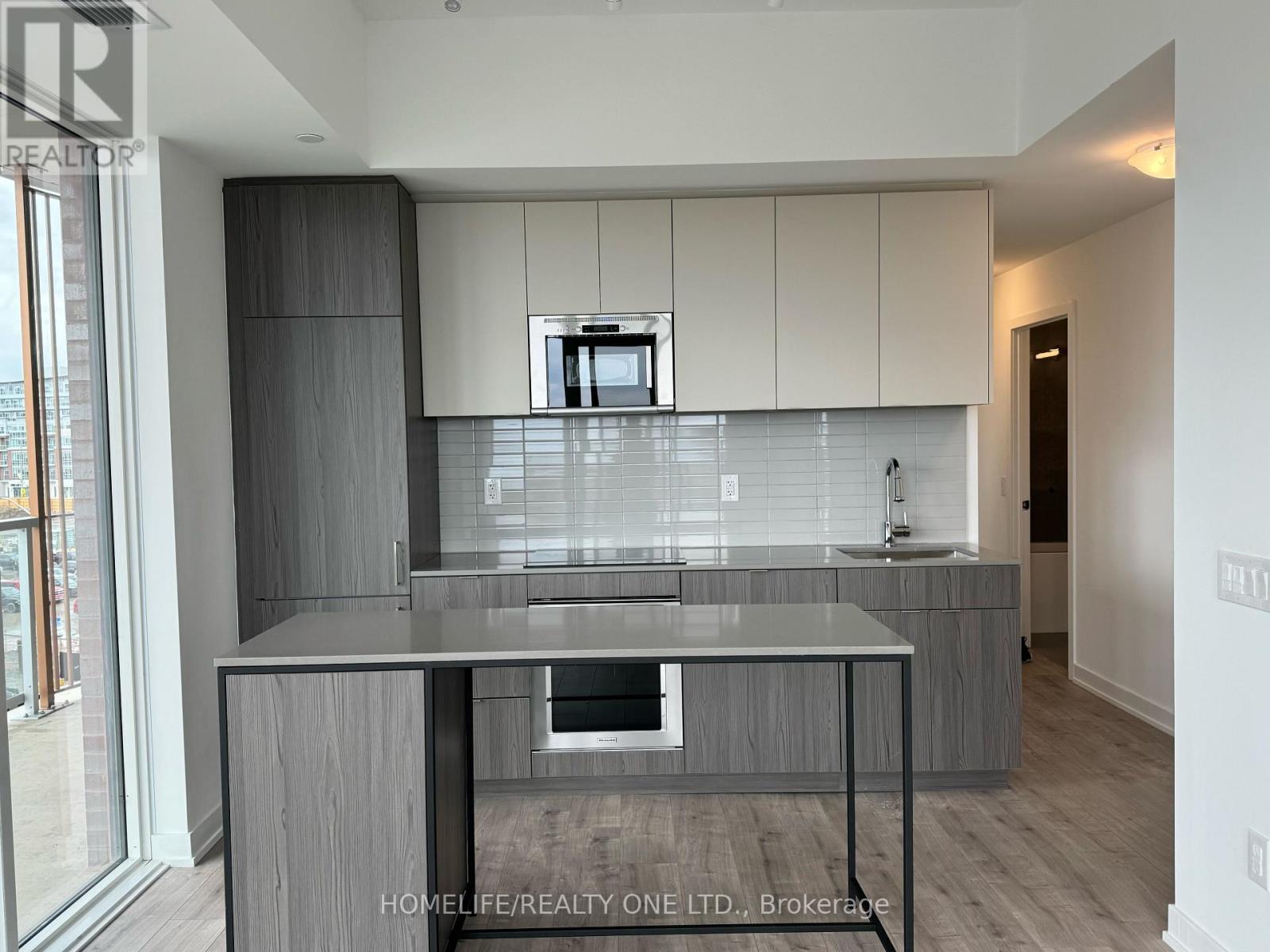Upper Level - 877 Thistle Down Circle
Mississauga, Ontario
please note this rent is not included Utilities! tenant pay 50% utilities! and included internet! Well Maintained Detached Home, Upper Level Of Home, Conveniently Located In Centre Mississauga, Large Eat In Kitchen , 3 Bedrooms. Newer Kitchen, Newer Bathroom, Newer Floorings. Lower Unit Is Rented ** This is a linked property.** (id:60365)
32 Gardenia Way
Caledon, Ontario
Completely renovated freehold townhouse in desired Valleywood. Main floor boasts SS appliances(Gas oven is wifi enabled and can be monitored through an app) and built in wine rack in an elegant chef's kitchen with granite countertops. Upgraded staircase w/wrought iron spindles. Maintenance free fenced back yard w/gas line for BBQ backs onto park so no neighbours behind. Overhead storage and tire poles installed in garage, extra insulation in attic (2 yrs.)and dehumidifier installed on furnace within 12 months. 240v outlet installed in the garage to charge an electric vehicle or any appliance that needs 240v.Extras: Entire home has had ethernet run so devices can be hardwired for a better connection instead of wifi. Ports in the family room, and all 3 bedrooms. The security cameras in the front and back are also hardwired. Additional cable run in the family room and upstairs hallway for wireless access points for strong wifi connection (hardware required), Ecobee Smart Thermostat and Ring Smart Doorbell, both controlled through app, Smart door lock, Proximity sensors on door (front + backyard. Smart hub that controls many light switches incl. front lights installed with smart switches can be controlled (on/off/dimmed) through an app. Two hard wired Reo link security cameras (backyard and driveway) w/night vision, both cameras and the NVR (id:60365)
321 Wendy Lane
Oakville, Ontario
Simply Must Be Seen! * Lot 100 x 122 ft * 4 Car Garage + 6 Car Driveway Parking* Approx. 3650 sq. ft. total living space! The Minute You Step Onto This Property You'll Realize How Special It Is. A Welcoming Front Porch Greets You. Open the Front Door and Be Captivated By the Main Floor Living Space Featuring Vaulted Ceilings. The Kitchen Is An Entertainers' Dream with Island (Tons of Storage!), High End Appliances, & Wine Fridge. The Family Room Offers Multiple Seating areas & Work Space. The Dining Room is Stunning. Sliding Door Walk Out From the Kitchen to The Fabulous Deck. Just Imagine the Family Time You Could Spend Here! The Upper Level Boasts a Large Master Retreat, Walk In Closet and Spa Like 5 Piece Luxurious Bath incl Heated Floor. 2nd Bedroom and 4 pc. Main Bath with Quartz Countertops, Heated Floor & Built In Make Up Table. 3rd Bedroom Features a Sitting Room, Ensuite Bath & Sliding Door Walkout to the Backyard! Super Convenient Laundry Room with Tub, Built In Counter Top / Storage, Heated Floors, Dog Wash/Shower and Access to the Spectacular 4 Car Garage! The Lower Level Features a Media/Entertainment Recreation Room, & a 4th Bedroom! An Oversized Utility Room adds to the Storage. So much space to spread out! Approx. The Entire Property Is Professionally Landscaped. Expansive Backyard Has a Gas Line to BBQ on the Deck Level, Patio, Covered Structure with Wood Burning Fireplace, Garden and Deck Lighting and even an Enclosed Dog Area/Run with Pet Grade Turf!!! Lawn and Garden Irrigation System . Public School District: Brookdale PS - English JK-8, Pine Grove - French Immersion 2-8, T.A. Blakelock SS just down the street. Catholic School District: St. Nicholas CES, St. Thomas Aquinas SS. Lots of Private School Options in the area - Appleby College approx. 5 minute drive or 20 minute walk! A wonderful neighbourhood close to the lake, parks, trails, recreation facilities, shopping and restaurants. A Very Unique Home! Nothing Like This On The Market Today! (id:60365)
10 Linderwood Drive
Brampton, Ontario
EAST Facing MODERN LUXURY Home. 6 Car Parkings (NO Sidewalk) Fully RENOVATED from top to bottom. $200,000 spent in recent upgrades. Everything in house is BRAND NEW & EXPANSIVE including Hardwood Floors, Modern Baseboards, Porcelain Tiles, Smooth Ceilings, Pot Lights. Custom Kitchen with Quartz Counters/ Matching Backsplash, S/S Appliances. Separate Living room for guests & a Spacious Family Room. OAK Stairs leading to 2nd floor with Huge Open concept LOFT (can be used as office) plus 4 Large sized Bedrooms. Oversized Master Bedroom featuring Ensuite Washroom with Custom Shower Glass Enclosure/ Big Walk-in Closet. Renovated 2nd FULL Washroom & Convenient Laundry on 2nd floor. Huge Basement Apartment fully Renovated with Smooth Ceilings, POT Lights, Upgraded Floors, Modern Baseboards, Brand New Kitchen & All New S/S Appliances. Side Entrance & separate Laundry (rental income $1600 per month) (id:60365)
1901 - 1 Hurontario Street
Mississauga, Ontario
Welcome to North Shore Condos where luxury meets lifestyle in the heart of Port Credit! This exquisite 1400 sqft suite has 3 bedrooms & 2 baths. Though not a corner unit, this suite offers stunning south-facing lake views and panoramic west-facing vista of Mississauga city - giving it the feel of a corner unit. The gormet kitchen features teak-finish cabinetry, stainless steel appliances, granite counter-tops and a ceramic backsplash, seamlessly flowing into the stylish living and dining area. Rich hardwood floors run thru-out, elevating the homes sophisticated aesthetic. Enjoy morning coffee and sunsets from your private balcony and rest easy with underground parking and an exclusive-use locker. Residents enjoy access to a private fitness centre, rooftop terrace, party room and a Concierge service - all designed to enhance comfort and convenience. Immaculately maintained in showpiece 10+ condition, this residence captures the essence of upscale lakeside living. Steps from waterfront trails, boutique shops, renowned dining and GO transit. A rare chance to own a truely refined home in one of Mississauga's most coveted communities. (id:60365)
6985 Glory Court
Mississauga, Ontario
Beautifully Maintained End-Unit Freehold Townhouse in Prime Lisgar Location Feels Like a Semi! Welcome to this spacious and bright 3-bedroom, 3-bathroom nestled in the highly sought-after Lisgar community of Mississauga. Located on a quiet cul-de-sac in a family-friendly neighbourhood and within a top-rated school zone, this home offers the perfect blend of comfort, style, and convenience. Step inside to find a sun-filled, open-concept layout featuring a large living room, new flooring (2015) and an updated, family-sized kitchen (2021) with new quartz countertops, a centre island, stainless steel appliances, and a walkout to a fully fenced private backyard. Enjoy outdoor living with a beautiful two-tier deck (2020), newer paint (2021) ideal for entertaining or relaxing with family. Upstairs, you'll find three generously sized bedrooms including a primary suite with a walk-in closet and a private 4-piece ensuite. Another full 3-piece bathroom completes the upper level. Enjoy the warmth and elegance of hardwood floors throughout no carpet! Finished lower level offers a versatile recreation room, a large storage area, laundry space, and mechanical upgrades including a high-efficiency furnace, and A/C. Additional Features: total 3-carparking, End-unit privacy, Close to Lisgar GO Station, Mississauga Transit, shopping, YMCA Daycare, Restaurants/Take Out, Hwy 407/401, Gas station, groceries, family doctor, dentist, Math Tutoring, Walking distance to Lisgar School that offers Splash Pads and park for your little ones, For Active Life Style, Bike/Walk Trails, Excellent opportunity to rent in one of Mississauga's most desirable communities. (id:60365)
212 - 3009 Novar Road
Mississauga, Ontario
Welcome to this Stunning 1+Den Condo at Arte Residences by Emblem Discover modern urban living in this gorgeous 2nd-floor 1-bedroom plus den condo at the prestigious Arte Residences by Emblem, perfectly located in the vibrant Hurontario & Dundas corridor of Mississauga. This stylish, well-appointed unit offers an unbeatable location just minutes from Square One, lush parks, top-rated hospitals, and Highway 403. With the highly anticipated Hurontario LRT currently under construction, future residents will enjoy seamless connectivity to both Toronto and Brampton, making this the perfect home for professionals, commuters, and growing families. Designed for both comfort and convenience, this condo is an ideal home for small families looking to grow in a safe, family-friendly community with everything you need just steps away. Dont miss your chance to own in one of Mississauga's fastest-growing business and lifestyle (id:60365)
411 - 95 Dundas Street
Oakville, Ontario
Mattamy 1 + 1 Den, 1 Parking & 1 Locker 10 Feet Top Floor, Enclosed Glassed Balcony, Facing South, carpet free, full of sunshine. Smart Building, W/Z Central Monitoring System, Upgraded Till Top Kitchen Cabin, Granite Countertop And Stainless Steel Appliances, No Carpet. Top School Area, Close To Hospital, Famous 16th Miles Creek Step To The Door. (id:60365)
216 - 395 Dundas Street W
Oakville, Ontario
New luxurious Distrikt building finished with elegance and taste. The unit is of 10 feet high ceiling, facing South West, bright and full of sunshine, $25000 spent on upgrade floor, kitchen and bathroom. All stainless steel appliances in kitchen are of Italian high-end brand Fulgor, quartz counter top, Italian tile back splash all over, quartz kitchen island. Bathroom wall is all covered with marble tiles. Building entertainments include large gym with separate Yoga room, party room, game room, outdoor terrace with BBQ. Prestigious school zone in Oakville, close to conservative park, Sheridan College, shopping plazas, sixteen mile creek trail, highway 403, 407 and QEW. (id:60365)
3366 Mikalda Road
Burlington, Ontario
Welcome to this beautifully upgraded 3+1 bedroom, 4-bathroom freehold townhome in the highly sought-after Alton Village! Boasting elegant hardwood floors throughout and a fully finished basement offering additional living space, this home is ideal for first time home buyers, investors, downsizers alike. The main floor features a bright, open-concept layout with a modern kitchen, stainless steel appliances, and a spacious living and dining area perfect for everyday living and hosting guests. Upstairs, you'll find three generously sized bedrooms, including a luxurious primary suite complete with a walk-in closet and a private ensuite bathroom. Additional highlights include a private backyard, an attached garage with convenient inside entry, and parking for up to three vehicles. Located just steps from top-rated schools, scenic parks, a community recreation center, shopping, and offering easy access to Hwy 407 and the QEW, this home combines comfort and convenience. Freshly maintained and truly move-in ready. Don't miss this fantastic opportunity in one of Burlington's most desirable neighborhoods! Bonus: Owned hot water tank no rental fees! (id:60365)
421 - 220 Missinnihe Way
Mississauga, Ontario
Experience The Best Of Waterfront Living In Port Credits Newest Community. Bright And Beautiful 2 Bedroom, 2 Bathroom Unit In Luxurious Brightwater II With Storage Locker. Overlooking South West Views Of Lake Ontario. Steps To Port Credit GO Train Station, First Farmboy In Mississauga, Loblaws, Parks, Waterfront. Great Amenities Including Fitness Facility, Yoga Studio, Co-Working Lounge, Party Lounge, Pet Spa, 24/7 Concierge. (id:60365)
68 Marilyn Street
Caledon, Ontario
Reasons You'll Love This Home: Beautifully designed 2-storey home flaunting updated elegant finishes inside and out, featuring a breathtaking kitchen showcased in LivingSpaces & LifeStyles magazine, four spacious bedrooms including a serene primary suite with a beautifully remodeled ensuite and a spacious walk-in closet, delivering both elegance and versatility. Thoughtfully designed with new engineered hardwood floors on the main level (2025), a refinished grand staircase updated with sleek metal pickets (2025), and a beautifully finished basement offering endless possibilities for relaxation and entertainment with ample storage, a convenient two-piece bathroom, and a large recreation room perfect for movie nights, lively get-togethers, or quiet escapes. Outside, a private backyard oasis boasts a sprawling 1,200 square foot deck overlooking peaceful greenspace with Boyces Creek running through it, ideal for summer barbecues, morning coffees, or starlit evenings, while an inground sprinkler system keeps the lush lawn vibrant with minimal maintenance required. A heated triple-car garage ensures winter comfort, and an extended driveway accommodates up to 12 vehicles, perfect for large families, overnight guests, or those who love to entertain on a grand scale. 3,310 fin.sq.ft. Visit our website for more detailed information. (id:60365)













