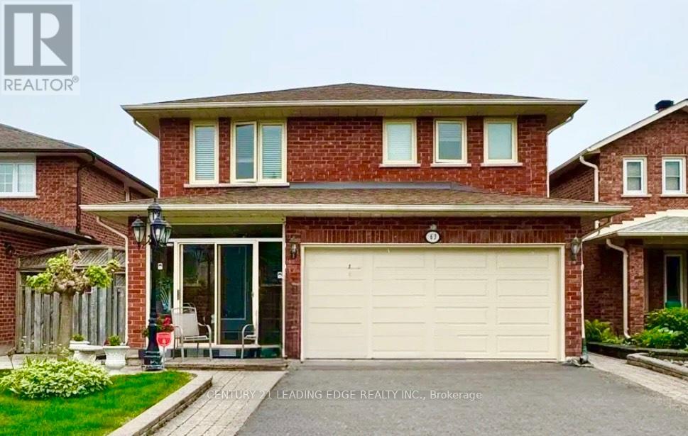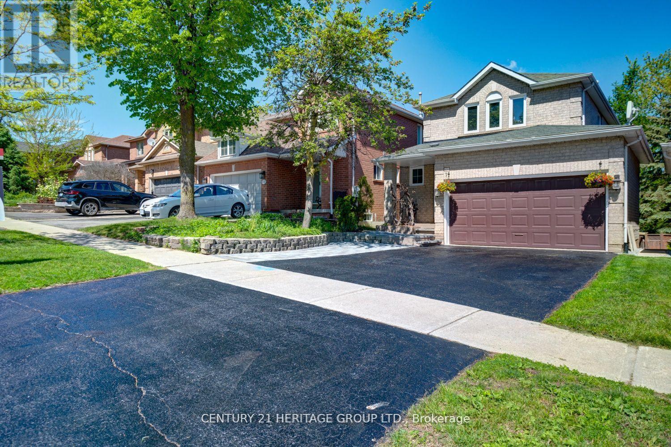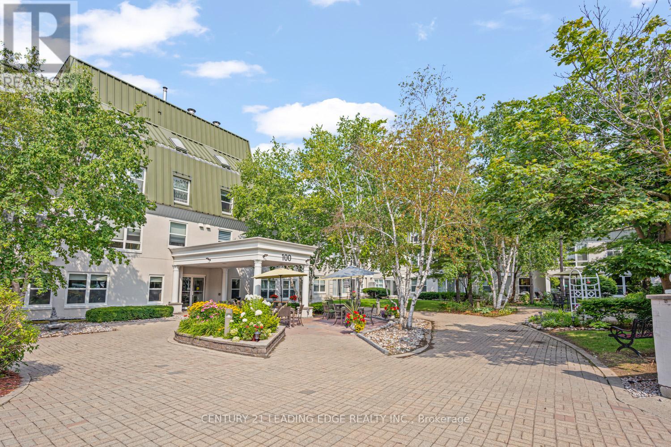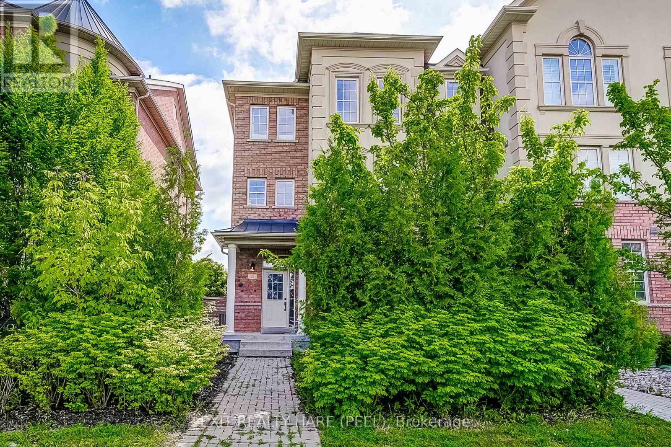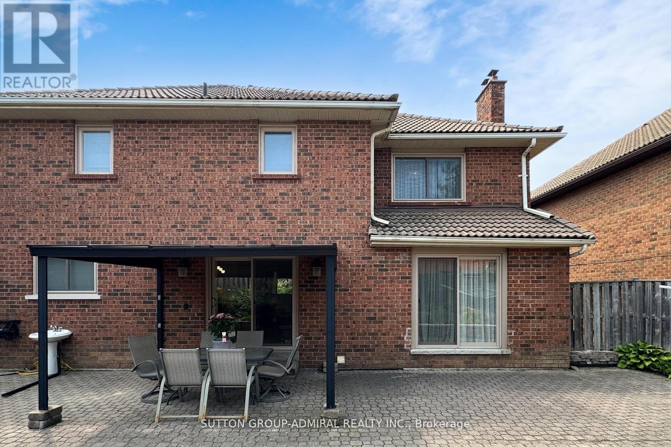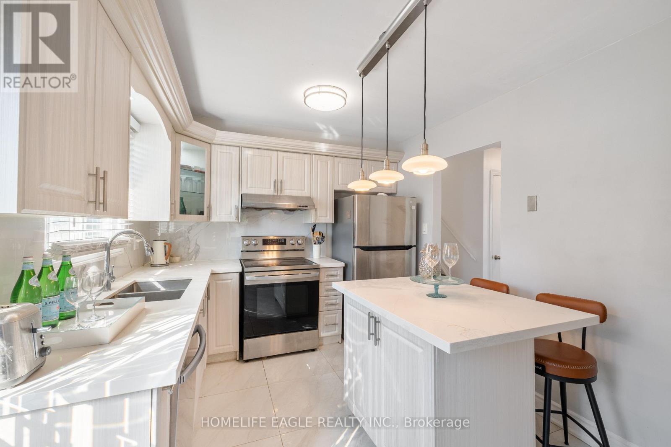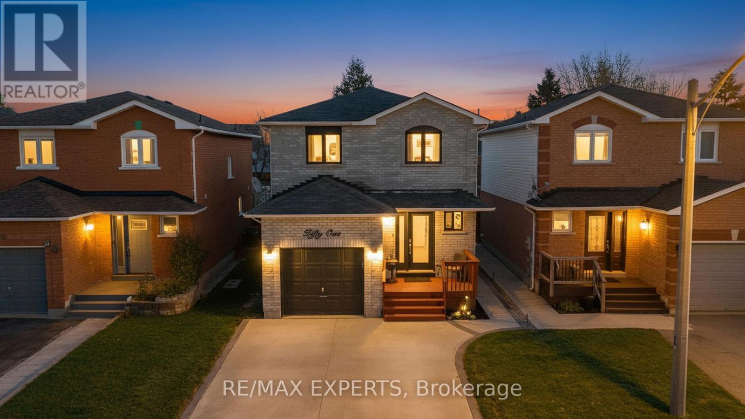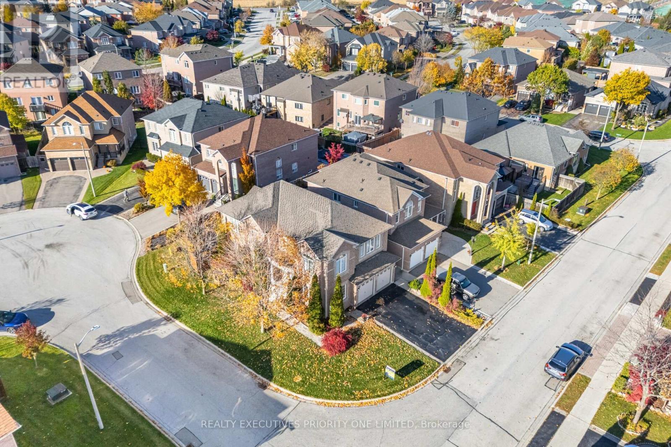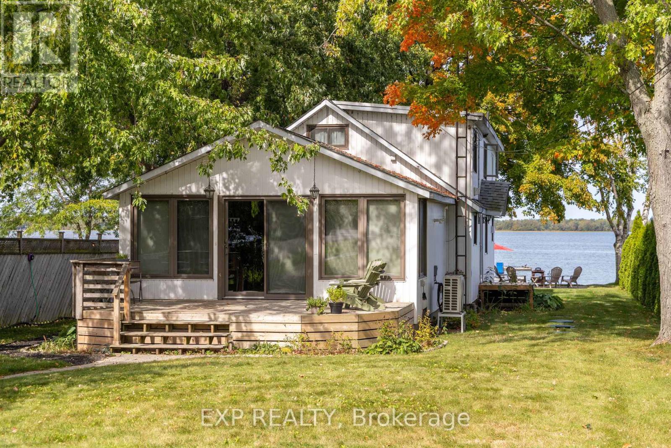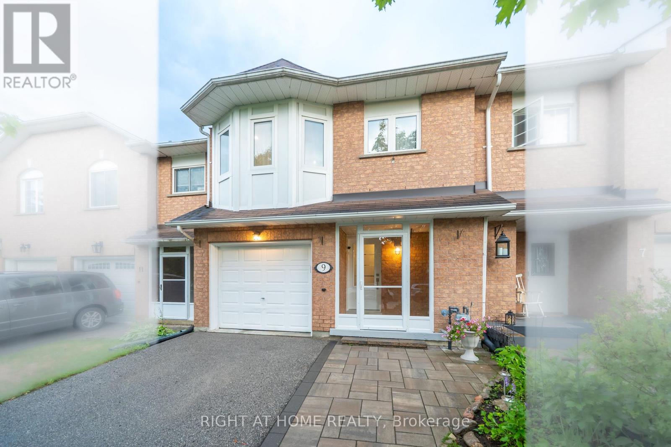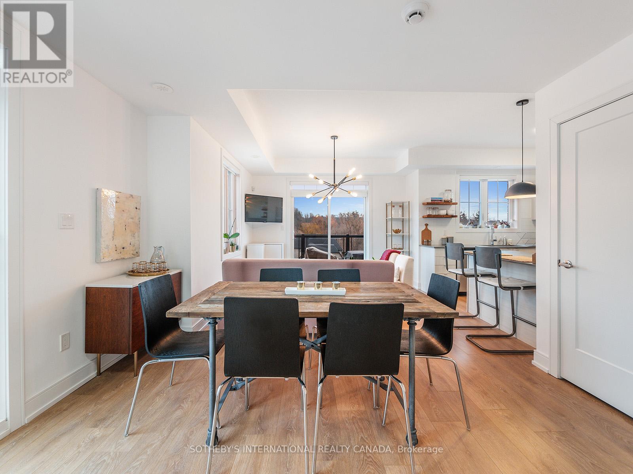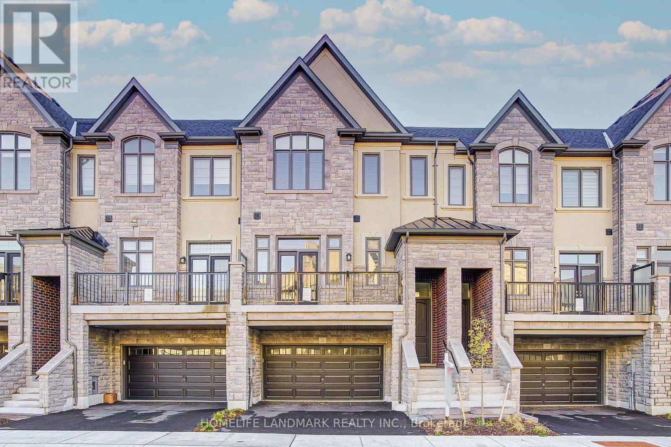Bsmt - 63 Canterbury Court
Richmond Hill, Ontario
Spacious and beautifully maintained bachelor suite offering over 1,000 sq ft of living space. Bright and open-concept layout with room to comfortably separate your living and sleeping areas. Features include fresh paint, pot lights, a cozy fireplace, eat-in kitchen, and a newly updated bathroom with glass shower. Private side entrance and 1 driveway parking space included. Situated on a quiet court in a mature, desirable neighbourhood just steps from Yonge Street in the heart of Richmond Hill. (id:60365)
431 Carruthers Avenue
Newmarket, Ontario
Charming all-brick detached home in one of Newmarket's most sought-after neighbourhoods. Freshly painted and situated on a treed lot, this home features 3+1 bedrooms and 3 baths, offering plenty of space for the whole family. The bright eat-in kitchen is perfect for casual dining, while the combined living/dining room with a cozy gas fireplace provides a warm gathering space. finished WALKOUT basement APARTMENT providing both comfort and functionality for growing families or those needing extra space to work from home or host guests. Hardwood floors throughout the main and second levels add timeless character. The bright walk-out basement includes an additional bedroom and a separate entrance, offering excellent flexibility-ideal for extended family, a home office, or a private rental suite. With great income potential. Enjoy the private fenced backyard with two side walkways for easy outdoor access. Prime location-walking distance to parks, top-rated schools, shopping, Upper Canada Mall, and public transit. Easy access to Hwy 404 & 400. (id:60365)
120 - 100 Anna Russell Way
Markham, Ontario
Welcome to this beautifully maintained 900 sq ft Crocus model in the highly desirable Wyndham Gardens, offering bright, spacious living in a vibrant 55+ community. This thoughtfully designed unit features a generous, updated galley kitchen with ample cabinetry, counter space, and a convenient pass-through to the living area. The open-concept living and dining room includes a cozy fireplace and overlooks the inviting solarium, ideal for relaxing or entertaining guests. The sunlit primary bedroom boasts a walk-through closet leading to a stylish semi-ensuite bath, complete with a walk-in shower and dual shower heads. Step outside to enjoy your own private patio and garden, a rare and tranquil outdoor retreat. Additional features include a large walk-in storage closet and convenient in-suite laundry. Perfectly located just steps from transit, parks, and all the charm and amenities of Main Street Unionville. (id:60365)
41 Poetry Drive
Vaughan, Ontario
Executive Townhouse In The Heart Of Vellore Village. This Spectacular 2300+ Sq Ft Property Boasts a Large Eat-In Kitchen With Quartz Counters, Brand new Appliances, hardwood through out, crown mouldings in main areas not including bedrooms and bathrooms , finished basement, Italian light fixtures, Custom finished closets and Laundry Cabinetry with storage , 4 bedrooms , 2 ensuites , 5 bathrooms , Private drive way, largest outdoor backyard space of any townhouse on the street, with a beautiful balcony attached to the family room, overlooking the backyard, 4 CCTV cameras Close To Transit, Hwy 400, Cortellucci Hospital, Restaurants, Shops, Schools And More! (id:60365)
160 Marwood Place
Vaughan, Ontario
Discover this professionally renovated 4+1 bedroom, 4+1-bath detached home offering over 4,500 sq. ft. of luxurious living space, including a bright 1,500 sqft. finished basement with separate entrance & rental income potential. Situated on one of the largest regular lots in the area (54 x112 ft), with over $150k premium renovation, this residence blends space, elegance, and comfort. The main floor showcases white Granite stone flooring, rich hardwood upstairs, new windows/doors, and an airy open layout. The designer kitchen offers premium finishes & smart layout that connects to the family room with a rustic fireplace while remaining private from the living room. A French-door dining room links to the living room for seamless entertaining. A grand curved staircase beneath a dazzling chandelier leads to four spacious bedrooms and three renovated baths. The primary suite features a spa-like ensuite, large walk-in closet, and privacy from the rest. A second bedroom enjoys its own ensuite and sunset views; two east-facing bedrooms share an oversized bath. The Basement with separate entrance offers strong rental potential, or it can also serve as in-laws suit. It includes a full kitchen, laundry, large bedroom & full bathroom. Steps to top-rated schools, Maple Community Centre, and parks, with quick access to Maple GO, Highways 400/407, Wonderland amusement Park, Vaughan Mills mall, Vaughan Metropolitan Centre & Cortellucci Hospital. (id:60365)
23 Maurino Court
Bradford West Gwillimbury, Ontario
Welcome to your new home! This stunning 3+2 bedroom, 3-level backsplit detached house is tucked away in a quiet cul-de-sac within a mature, family-friendly neighbourhood. From the moment you arrive, youll notice the charm and space this home offers it looks much larger than it appears from the outside, with a layout designed for both comfort and functionality. Inside, the recently renovated kitchen shines with brand-new cabinets, quartz counters with matching backsplash, stainless steel appliances, and elegant porcelain tiles, perfect for entertaining or family meals. The home also features partial open-concept living, new flooring throughout (2021), and bright, spacious areas that flow seamlessly. The finished basement adds even more living space, with smooth ceilings, pot lights, and a beautifully updated bathroom perfect for guests, a home office, or recreation. Step outside into your private backyard oasis with new landscaping, a large patio, and a fully fenced backyard for complete privacy, its ideal for gatherings, gardening, or quiet relaxation. The large driveway offers ample parking, and the oversized crawl space provides generous storage solutions. This home has been well maintained with major updates already done: Furnace & A/C (2015), Shingles (2017), Asphalt Drive (2019), new flooring (2021), and updated eavestroughs. Conveniently located within walking distance to French Immersion and public schools, scenic trails, and just a 15-minute walk to Bradford GO Station, which takes you downtown in about an hour perfect for commuters. A fantastic opportunity for first-time buyers, up-sizers, or investors, move-in ready and waiting for you! This one wont last long! (id:60365)
51 Mcknight Crescent
New Tecumseth, Ontario
This beautiful 3-Bedroom, 3-Bathroom Detached home is the perfect blend of comfort and style. Featuring great curb appeal with a concrete driveway and inviting front exterior, this property stands out from the rest. The single car garage offers convenient inside access to the home - Perfect for those cold or rainy days. Step inside to find bright, well- designed living spaces ideal for family living and entertaining. Located in one of Tottenham's most desirable neighborhoods, enjoy small- town charm with easy access to local shops, parks ,schools, and commuter routes. A wonderful place to call home! (id:60365)
56 Regency View Heights
Vaughan, Ontario
5 Reasons Why You Will Love This Home: 1) A detached two-storey home located in Maple, perfectly positioned on a premium corner lot adjacent to a quiet cul-de-sac 2) Spacious primary bedroom complete with a 4-piece ensuite, bright windows and a walk-in closet for ample storage 3) Step into a Renovated kitchen featuring quartz countertops, pot lights, classic crown moulding, porcelain flooring and stainless steel appliances 4) Features a double car garage complemented by a generously sized driveway with parking for four vehicles 5) Enjoy unbeatable convenience with nearby access to schools, parks, highways, GO transit at Maple and King, plus Vaughan Mills, Canada's Wonderland and Cortellucci Vaughan Hospital just minutes away. (id:60365)
122 Blue Heron Drive
Georgina, Ontario
Found At The End Of A Quiet Cul-De-Sac, This Well-Loved 4-Season Waterfront Home Has It All! Featuring A Seasonal Dock, Dry Boathouse, 3,500 Lb Boat Lift, Boat Storage Rack, 20x40 Detached Heated Workshop/Garage, And So Much More. The Workshop Includes A Line To The Septic System, Ready For A Future Washroom Hookup And Ideal For Added Convenience Or Expansion. Enjoy A Clean Shoreline With A Sandy + Pebbled Lake Bottom That Is Perfect For Swimming. Take In Stunning Western Sunsets From The Dock Or Savour Dinner On The Cedar Deck With Retractable Gazebo And Multiple Seating Areas. Numerous Updates Include A High-Efficiency Gas Furnace/Heat Pump ('23), Fiberglass Windows With 20-Yr Warranty ('17), North Workshop Windows ('24), Shingles/Roof Replacements ('22/'25), New Laminate Flooring In Primary Bedroom ('25), + An Updated Septic System ('15). Inside, You'll Find Approximately 2,185 Sq. Ft. Of Inviting Living Space. Two Distinct Areas Offer Great Versatility-One Designed As A Fun Recreation Room With Vaulted Ceilings And A Custom Bar, And The Other Featuring A Cozy Gas Fireplace For Relaxing Evenings. The Main Floor Hosts A Charming, Airy Bedroom With Vaulted Ceilings, While Upstairs You'll Discover Two Additional Bedrooms, Including A Bright Primary Suite Overlooking The Lake With A Spacious Walk-In Closet. A Sunlit Open Office Area Beneath A Skylight Provides The Perfect Spot To Work. Set On An Extra-Deep 300 Ft Lot With A Lake-Fed In-Ground Sprinkler System, This Property Is Designed For Easy Living. With Water That Is Filtered From The Lake, A Heat Line And UV Filtration System Included (Not Hooked Up). A True Retreat On The Beautiful Shores Of Lake Simcoe! (id:60365)
9 Royal Cedar Court
East Gwillimbury, Ontario
FULLY RENOVATED FREEHOLD TOWNHOME ON PRIVATE COURT! 9 Royal Cedar Court, is a true gem tucked away in one of the most desirable and peaceful pockets. Nestled on a quiet, child-safe cul-de-sac, offering the perfect combination of privacy, style, and convenience! This 3-bedroom, 3-bathroom home has been completely renovated inside and out with top-quality materials and craftsmanship. All windows and doors have been replaced with newer roof! Every detail has been thoughtfully updated to create a move-in-ready space that feels brand new. The bright, open-concept main floor showcases solid hardwood flooring, a solid oak staircase, pot lights, and a custom-designed kitchen with quartz countertops, a stylish backsplash, and stainless steel appliances. Perfect for family living and entertaining. Upstairs, the spacious primary bedroom features large windows, a private ensuite bathroom (The only one in the complex that has Master Ensuite Bath) and generous closet space. Two additional bedrooms offer flexibility for a growing family, guests or extra living space! The finished basement provides additional living area that can be used as an extra family room, gym, kids' play area, or home office. The south-facing backyard offers a private outdoor retreat without neighbour at the back - ideal for relaxing or entertaining. Located just steps from Good Shepherd Catholic Elementary School, scenic walking trails, parks, and playgrounds, this home is perfectly situated for families and nature lovers alike. Commuting is easy with nearby public transit and quick access to major highways, shopping centres, and all amenities.This property stands out offering top upgrades and full interior and exterior renovations (id:60365)
304 - 199 Pine Grove Road
Vaughan, Ontario
Look No Further And Welcome Home To Riverside On Pine Grove! This Beautifully Renovated Corner Unit 2 Bed 3 Bath Town Home Has The Largest Floor Plan And Best View In Complex! Enjoy Peaceful Days Overlooking The River From Your Kitchen And Bedrooms! Lots Of Natural Light Throughout! Owner Has Upgraded Unit! Quartz Countertop, Smart Storage, Custom Shelving And Beautiful Light Fixtures Throughout! A Home To Be Truly Proud Of. Location Close To All Amenities Including Vaughan Mills Mall, Hwy 400, Hwy 427, Vaughan Hospital, Golf Club, Schools, Parks And More! Very Prestigious Neighbourhood - Some Call The Hoggs Hollow Of Vaughan. Book An Appointment And Come See For Yourself! (id:60365)
15 West Village Lane
Markham, Ontario
Welcome To 15 West Village Lane, A Brand-New Executive Townhome By Renowned Builder Kylemore, Located In The Prestigious Angus Glen Golf Course Community. This Rare South-Facing Offers Serene Views Of Mature Trees And The Golf Course, Featuring A Walk-Out Basement And Over $200K In Lot Premiums And Upgrades. Approx. 2,600 Sq. Ft. Of Refined Living Space With 10' Ceilings On Main, 9' Ceilings On Upper, 5" Hardwood Floors, And Upgraded 24"X24" Tiles.Chef-Inspired Kitchen With Wolf/Sub-Zero Appliances, Quartz Countertops, Extended Cabinetry, And A Large Island. The Elegant Layout Includes A Bright Family Room With Electric Fireplace And Walk-Out To Terrace, Formal Dining/Living Room With French Doors, And A Spacious Primary Suite With 5-Piece Ensuite, Cathedral Ceiling, And Private Deck. Generous Secondary Bedrooms With Cathedral Ceilings, A Ground-Level Bedroom Or Media Room With 3-Piece Bath And Garden Walk-Out, Plus A Spacious Laundry Room.Located Minutes To Top-Ranked Schools, Angus Glen Community Centre, Highway 404, Major Retailers, Banks, Cafes, And Restaurants-Blending Luxury, Nature, And Convenience In A Family-Friendly Setting. Double Garage, Unfinished Basement With Walk-Out & Bath Rough-In-Endless Potential. (id:60365)

