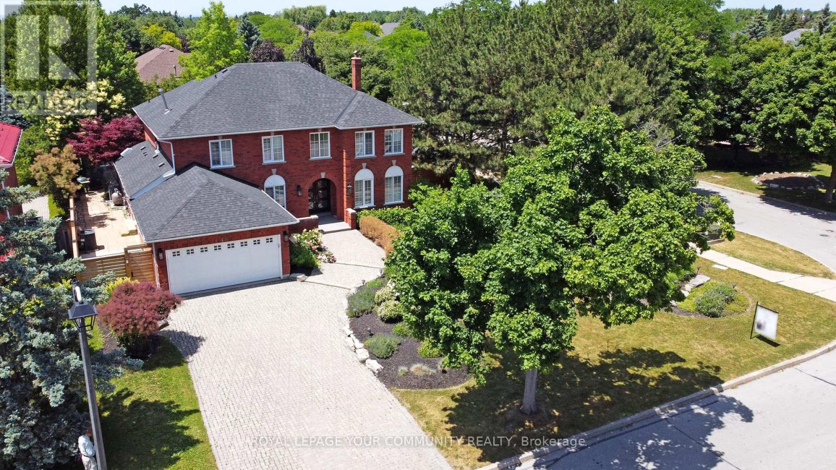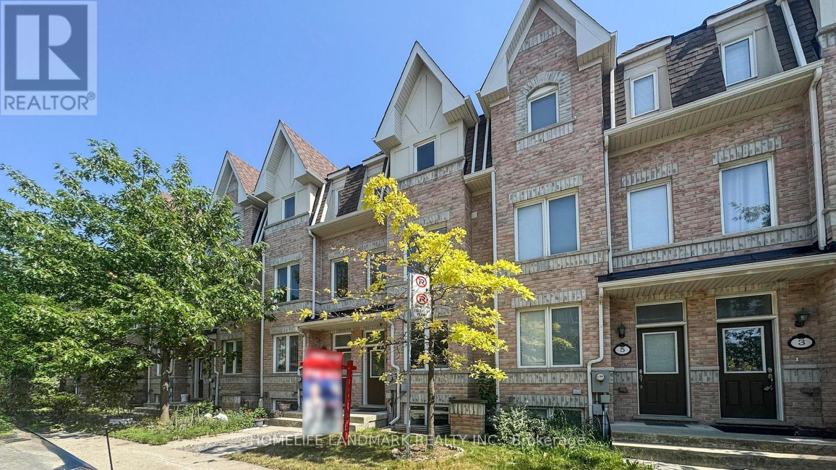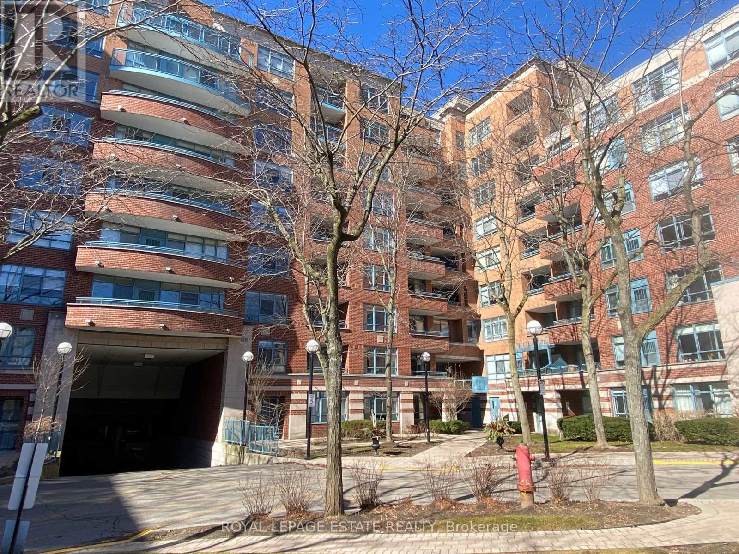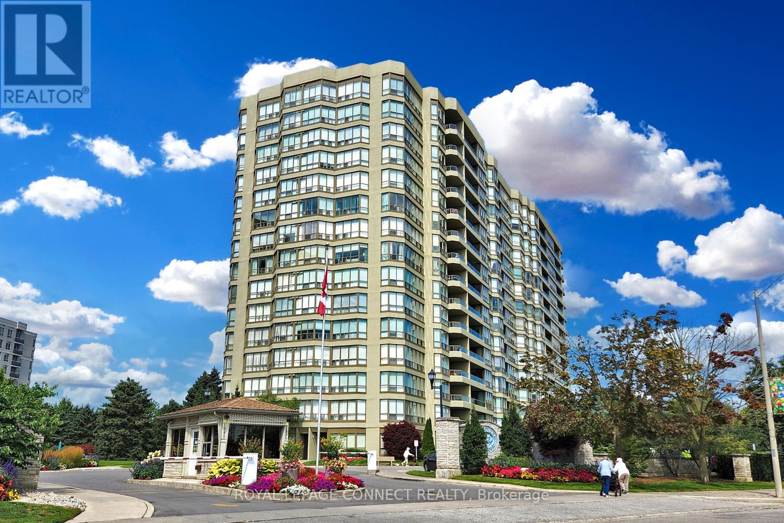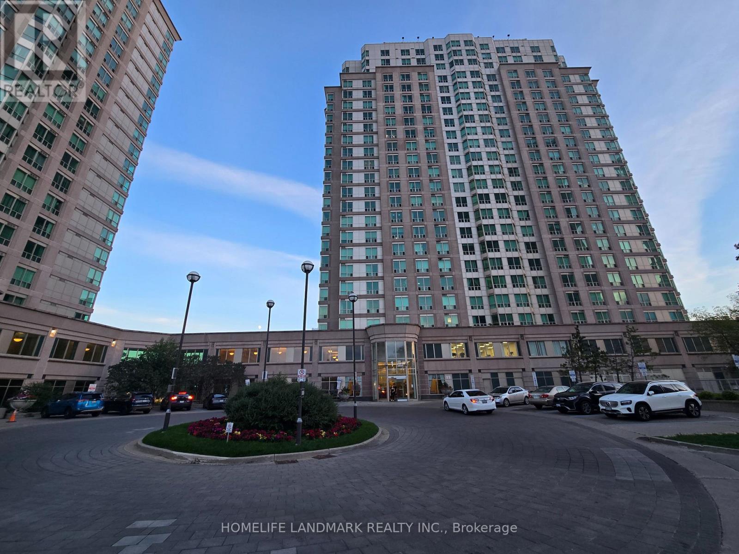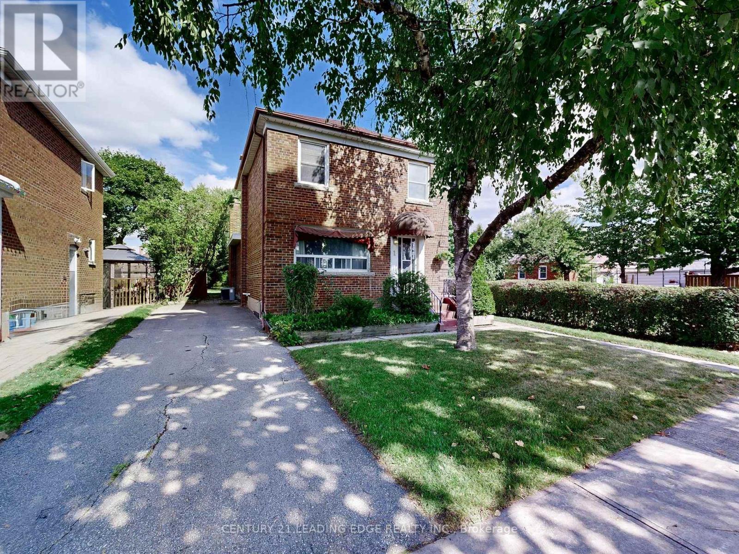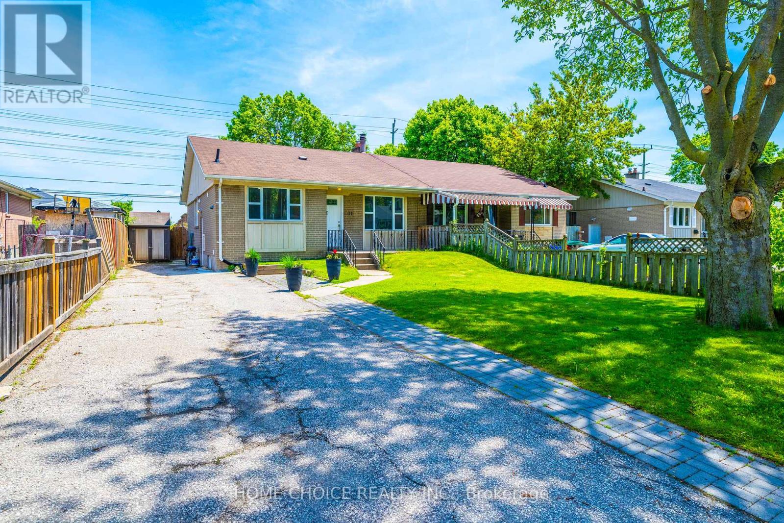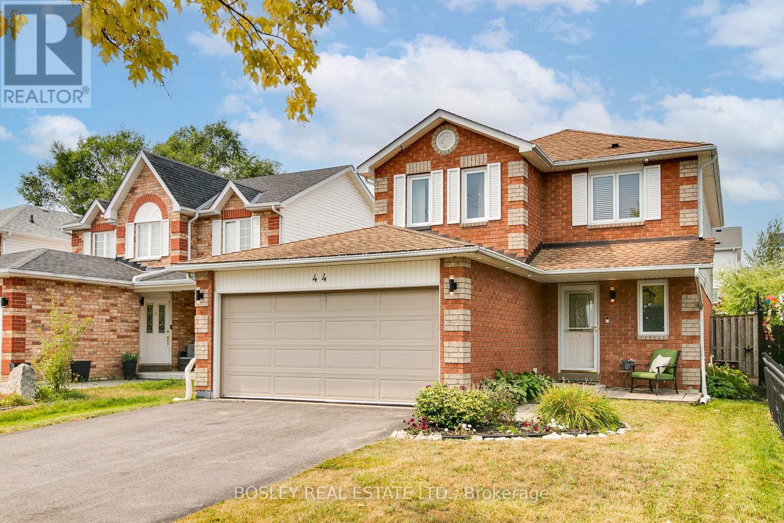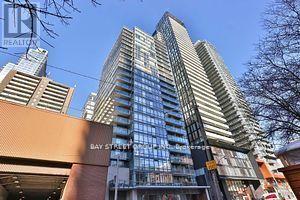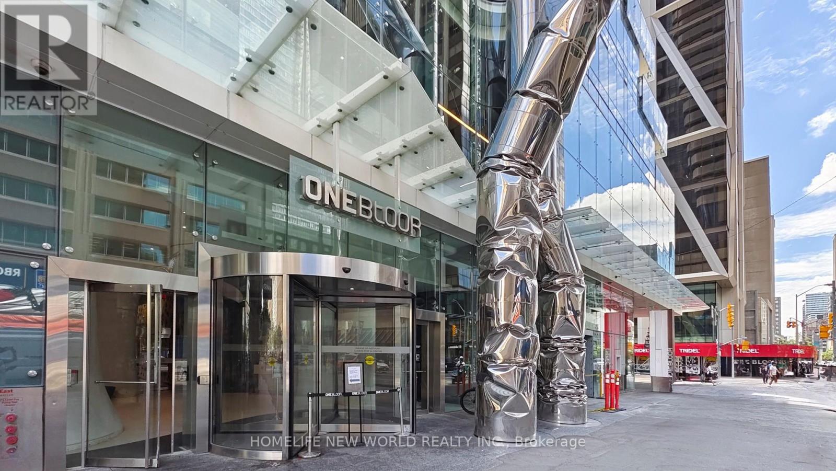9 Royal Cedar Court
East Gwillimbury, Ontario
FULLY RENOVATED - 3 Bathrooms!!! Private Culd-De-Sac! Welcome to 9 Royal Cedar Court a True Gem Tucked Away In One Of Most Desirable And Peaceful Pockets! Very Private Court! This fully renovated Freehold Townhome is nestled on a quiet, child-safe Cul-De-Sac, offering a rare blend of tranquility, privacy, and unbeatable convenience! No Sidewalk for extra parking! This sun-filled 3-bedroom, 3-bathroom beauty has been tastefully upgraded from top to bottom with timeless finishes and modern design. Gorgeous hardwood flooring flows throughout, Solid oak staircase, potlights, custom kitchen features elegant quartz countertops, a stylish backsplash, and newer stainless steel appliances, perfect for family meals and entertaining. Upstairs, the spacious primary bedroom boasts large windows, a private ensuite bathroom (rare to find in such townhomes) and generous closet space. Two additional bedrooms are ideal for growing families, guests, or even a home office setup. The finished basement provides a cozy and versatile area for movie nights, a kids play zone, gym, or work-from-home space. Enjoy peaceful mornings or evening gatherings in your beautiful south-facing backyard, private oasis where you can relax, garden, or entertain with ease. Also is very important is Location, Location, Location! Just a 2-minute walk to Good Shepherd Catholic Elementary School, and mere steps from scenic walking trails, parks, and playgrounds a dream location for families and nature lovers alike. Commuting is also a breeze with nearby public transit and quick access to major highways, shopping centres, and all amenities. This home has been lovingly maintained and thoughtfully upgraded ready for you to move in and start enjoying right away. Whether you're a first-time buyer, growing family, or savvy investor, this is the one you've been waiting for (id:60365)
40 Frankie Lane
Vaughan, Ontario
Elegant,Executive Home W/Expansive Frontage+Deep Lot In A Desired Prestigious Community.Nestled In Privacy,W/Coveted Outdoor Space+Seclusion,This Stunning Home Blends Luxury,Comfort+Sophistication.Presenting approx4700SqFt Finished Living Space,Ideal For Family Living+Distinguished Entertaining.The Welcoming Foyer Flows Into Spacious Areas Filled W/Natural Light,Featuring Smooth Ceilings,Potlights+Hdwd T/Out Main+2nd Flrs For A Modern,Refined Touch.The Chef-Inspired Gourmet Kitchen,Is A Culinary Dream.Equipped W/Upscale Appliances,W/In Pantry,Stone Countertop,U-Cabinet Lighting,Center Island+Butlers Servery,It Is Designed For Functionality+Style,Ideal For Preparing Meals+Hosting Guests.The Sun-Filled Family Rm,Has Feature Wall+B/In Shelving,Perfect For Cozy Gatherings.Bonus Laundry/Mudroom Combo W/Built-In Cabinetry+Commercial Sink Enhances Practicality,Making It Suitable For Busy Family Life.Primary Suite Exudes A Grand Feel,Offering A Serene Retreat W/Views Of Landscaped Bk/yard,Large W/In Closet W/Organized Shelving Accommodating Wardrobes+Jewelry&Ensuite Features Luxurious Marble Natural Flrs+C/Tops+B/In Laundry Cabinet For Added Convenience.Additional Bdrms Each W/Organizers Provide Ample Space For Family,Guests Or Dedicated Home Office If Desired.The 2007 Addition Contributed Approx200 SqFt Of Living Space,Further Enhancing Appeal.Finished Lower Level W/Fully Equipped Nanny Or In-Law Suite,Complete W/Bdrm+Kitchenette,Provides Ease For Extended Family Or Guests.The Private B/Yard Oasis Is A Stand Out Feature,Perfect For Entertaining,Dining Or Lounging/Relaxing In Style.Landscaped W/Mature Trees+Professional Design,Attributes Include:Newer Awning,In-Ground Pool,Sep.1x2 Wash Rm+Ample Seating Areas.Luxurious French Brand Dedon Couch+Loungers Are Bonus.Pot Light Ambiance Creates An Inviting Atmosphere For Evening Gatherings.Having Modern Finishes,Thoughtful Design &Attention To Detail,This Residence Defines An Unparalleled,Luxury Lifestyle For Discerning Clientele. (id:60365)
7 Kawneer Terrace
Toronto, Ontario
Welcome to this rarely offered gem in the heart of Scarborough's vibrant Dorset Park community! A sun-filled 100% Freehold Townhouse 4 Bedrooms, 4 Bathrooms with over 2,300 sqft of functional living space and Double Car Garage! NO POLT Fee! With Basement & Backyard! Freshly painted and move-in ready! Step into a warm and welcoming open layout featuring gleaming hardwood floors, a modern kitchen with stainless steel appliances, and a cozy breakfast nook perfect for morning coffee or quick meals. The entire third floor is your private sanctuary! Enjoy His & Her closets and a 5 pc ensuite with double sinks. 2 generously sized bedrooms are thoughtfully placed on the 2nd floor, creating separation and comfort for the whole family. Need more space? A versatile 4th bedroom in the basement includes a full bath, making it perfect for a teenager, in-laws, guests, or even a private home office or media room - tailored to your family's lifestyle. Rarely offered in the area, this home boasts a rear lane double car garage, accessible from the kitchen, PLUS room for 4 additional cars on the private driveway, 6 parking spots in total! There's an even extra bonus large room above the garage (two-season) adds even more space for hobbies, a workshop, or extra storage. Prime location! Walk to West Birkdale Park, close to schools, and just minutes to Hwy 401, Scarborough Town Centre, Kennedy Subway Station, TTC, grocery stores, local shops, restaurants, library, everything you need is at your doorstep. This rare, move-in-ready home checks all the boxes - size, style, parking, and location! Book your private tour today! Extras include: S/S Fridge, Stove, Built-in Dishwasher, Range Hood, Washer & Dryer, Central A/C, Smart Thermostat, All Light Fixtures, Garage Door Opener, Smart Thermostat. (id:60365)
420 - 1091 Kingston Road
Toronto, Ontario
Spacious 758 SF 1 Bedroom Apartment in desirable Henley Gardens! Discover Beaches living at its finest in this large 1BR with balcony. Features laminate wood floors, appliances, updated walk-in shower. One indoor parking spot is included. All utilities are included too! East exposure offers tranquil garden views of Henley Garden's courtyard. TTC at your doorstep and short walk to beach, boardwalk, and trendy shops on Kingston Road and Queen East. Enjoy top-notch amenities the Henley Club has to offer including gym, library, movie room, billiards room, symphony room and party room. Very well-maintained, quiet, and professionally managed building. (id:60365)
901 - 1890 Valley Farm Road
Pickering, Ontario
Step into this bright and spacious 1,025 sq ft condo, perfectly designed for luxury and convenience. This exceptional 1+1-bedroom, 2-bathroom unit offers a sophisticated and comfortable lifestyle with premium features and finishes. The home boasts elegant laminate flooring, ceramic tile, and crown moulding throughout. The L-shaped living and dining room provides an open and versatile space for both relaxing and entertaining. French doors lead to a sun-drenched solarium, which offers a private walk-out to the balcony a perfect spot for your morning coffee. The renovated, eat-in kitchen is a true highlight, featuring granite counters, pristine white cabinets with pantry, and a stunning wall-to-wall window that fills the space with natural light. The spacious bedroom is a private retreat, complete with a walk-in closet, a renovated 4-piece ensuite bathroom with convenient ensuite laundry, private walk-out to the balcony. The unit also features an updated 3-piece main bathroom and additional storage off the front hall. This condo comes with a separate owned locker and an owned underground parking spot. Experience a resort-like lifestyle with a vast list of shared amenities, including indoor and outdoor pools, tennis/pickleball courts, a fully equipped gym, a party/meeting room with catering kitchen, a games room, a library, a squash court, and basketball and shuffleboard courts. Located just steps from Pickering Town Centre, you'll have easy access to a VIP Cineplex, various restaurants, Pickering City Hall and public library, and The Esplanade Park with its many cultural events. Commuting is a breeze with GO/Durham transit and quick access to Highways 401, 407, and 412. This is the perfect blend of style, comfort, and an unbeatable location. (id:60365)
2206 - 1 Lee Centre Drive
Toronto, Ontario
890 Sq Ft; High Level, Sunny, Corner Unit With Open Panoramic South View; Split Bedrooms Design; Full Facilities; 24 Hrs Security; Bus At Door; Easy Access To Hwy 401; Short Walk To Scarborough Town Centre (id:60365)
1 Faulkland Road
Toronto, Ontario
Located in the heart of Clairlea-Birchmount community. This charming 2 storey solid brick home features a bright layout with a spacious main floor family room addition that opens to deep serene backyard rich in nature, upgraded furnace, electrical panel and roof, with hardwood floors throughout and a separate side entrance to basement. This sun filled home boasts pride of ownership and is ready for your personal touches a great opportunity for families and investors alike! Fantastic family neighbourhood is situated on a quiet street, within the sought-after Clairlea and SATEC @ WA Porter school districts, this home is close to Clairlea Park, Places of Worship, Eglinton Square, Schools, Crosstown Eglinton LRT, Ttc, Go & More! (id:60365)
91 Lillington Avenue
Toronto, Ontario
Welcome to 91 Lillington Ave., a rare find in Toronto's sought-after Birchcliffe-Cliffside community. This detached 3+1 bedroom home offers the perfect blend of lifestyle and investment potential. Featuring a separate side entrance, the basement is ready to be transformed into a potential income-generating apartment or an in-law suite, providing flexibility for families or investors alike. The true showstopper is the backyard; with a sparkling swimming pool and award-winning garden oasis, you will feel like you are in a private retreat. Perfect for entertaining, relaxing, or enjoying quality family time, this outdoor space sets the property apart as the only one of its kind in the neighborhood with a pool. Offering a versatile layout, rare income potential, and a backyard paradise, 91 Lillington Ave. delivers exceptional value for buyers seeking both comfort and opportunity. This is your chance to own a move-in ready, detached Toronto home with a backyard that feels like a resort. 2 min walk to the TTC bus stop, 5 min drive to Scarborough GO, 10 min walk to Rosetta McLean Gardens and the local Community center, 5 min walk to Birchcliff Heights Elementary School, and a short drive to the Scarborough bluffs. (id:60365)
11 Thorncroft Crescent
Ajax, Ontario
This Charming Bungalow Is Perfectly Suited For First-Time Buyers, Buyer Looking To Size Down Or For An Income Property. This Bungalow Is A Must See, Featuring A Legal Basement With A Separate Entrance. This Home Offers Versatile Living Options For Growing Families Or Multi-Generational Living. Nestled In A Friendly Neighbourhood With A Beautiful Parkette Behind Your Backyard! You Will Be Minutes From Top-Rated Schools, Shopping, And Only A Short Drive To Lake Ontario's Shoreline, Where The Waterfront Park And Trail Await Your Next Family Outing, Walk, Or Cycling Adventure. With Bungalows in High Demand, This Home Offers incredible Potential. Bring Your Imagination, Add Your Personal Touch, And Make It Truly Yours. (id:60365)
44 Hooper Square
Clarington, Ontario
Set on a peaceful, tree-lined street in one of Claringtons most family-friendly neighbourhoods, this sun-soaked stunner is more than just move-in ready its memory-making ready. Thoughtfully maintained and lovingly updated, pride of ownership shines throughout.Inside, youll find hardwood flooring throughout (yes, broadloom-free!) and a spacious, functional layout. Need room to grow? The basement offers a flexible bonus room that open to a large rec room ideal for a home office, gym, spare bedroom or play zone. Two convenient powder rooms and a massive primary bedroom with ensuite offer comfort and practicality.All the bedrooms are big, bright, and breezy, with clear views and generous closet space. The open-concept main floor is made for entertaining, relaxing, or chasing kids around. And when summer hits, your low-maintenance fibreglass pool is ready to deliver instant backyard bliss.Storage and parking? Check. A big, insulated garage offers room for tools, toys, or vehicles with loads of driveway space for everything else.Location-wise, you get the best of both worlds: close to top schools, parks, trails, shops, and downtown Bowmanville plus minutes to the 401 and 418 for an easy GTA commute. GO Bus service and future transit improvements add even more convenience.Surrounded by green space and community vibes, 44 Hooper Square is more than just an address its a place to live, connect, and thrive. (id:60365)
2102 - 22 Wellesley Street E
Toronto, Ontario
Luxury And Large 1 Bedroom In The Heart Of Toronto. Located Right Next To Wellesley Subway Station! Open Concept Layout With Family Sized Kitchen, South Facing Unit With A Versatile Layout & Large Balcony. Just A Short Walk To Yorkville, Dundas Square, U Of T & Ryerson And Close To All Your Everyday Essentials - Groceries, Lcbo, Restaurants, Banks & More! Includes 1 Parking . Bbq Stove As Is Condition. Furnished and The Floor Will be Changed Before New Tenant Move In. (id:60365)
2603 - 1 Bloor Street E
Toronto, Ontario
Welcome To Yonge & Bloor. Yorkville Living! Iconic Landmark Of Luxury In Most Desirable Neighborhood! Direct Subway Access, Steps From Bloor St Shops, U Of T, Reference Library, Manulife Centre & So Much More! Floor To Ceiling Window, Fabulous Layout, 9" Ceilings, Pre-Finished Engineered Flooring, Open Concept Kitchen With Island. Unobstructed East View, State Of The Art Amenities Including Terrace, Gym, Spa, Large Indoor/Outdoor. (id:60365)


