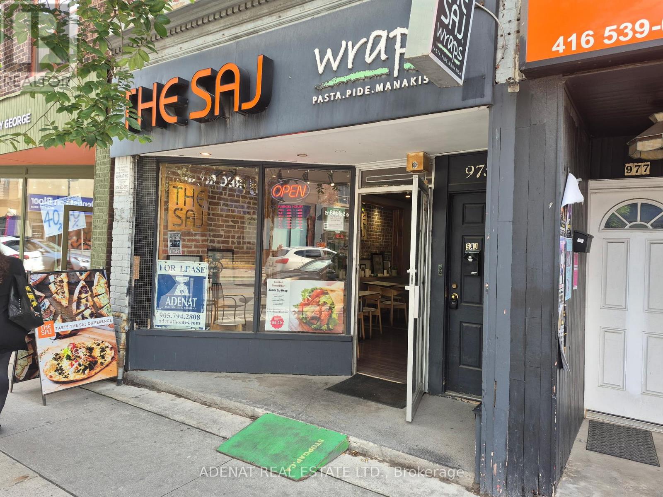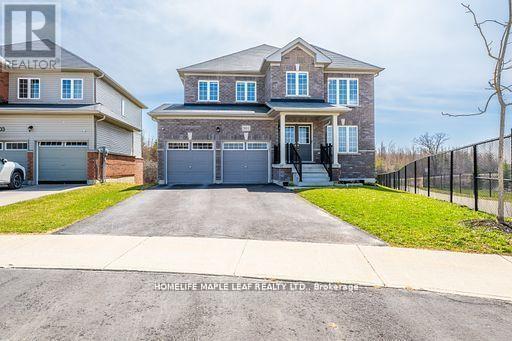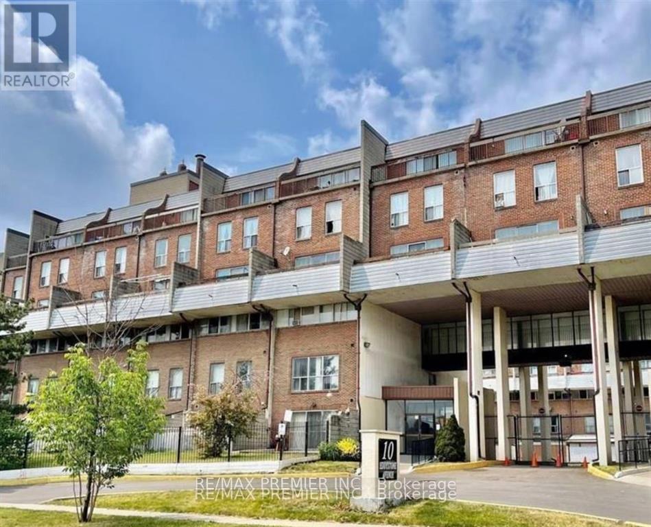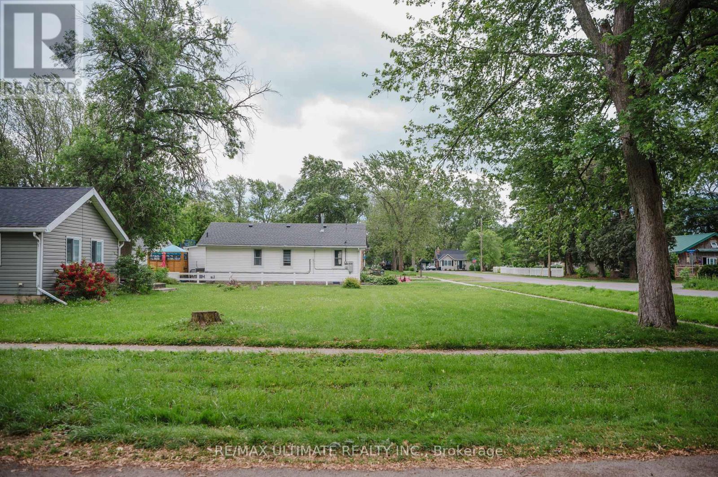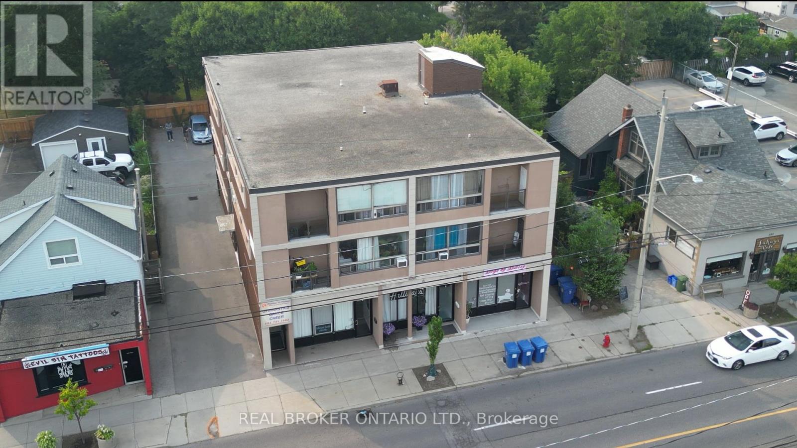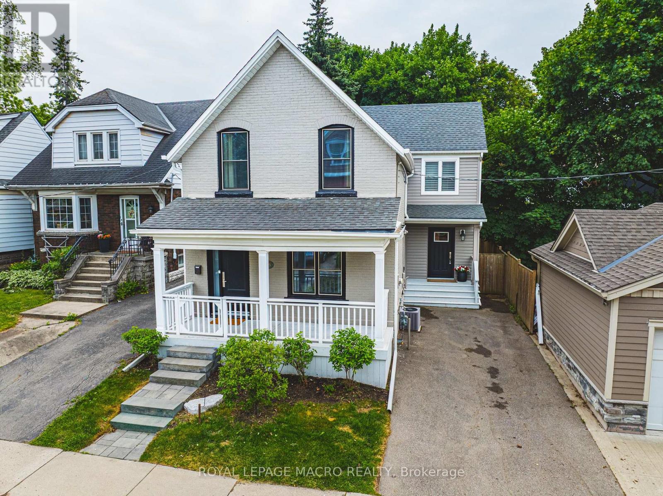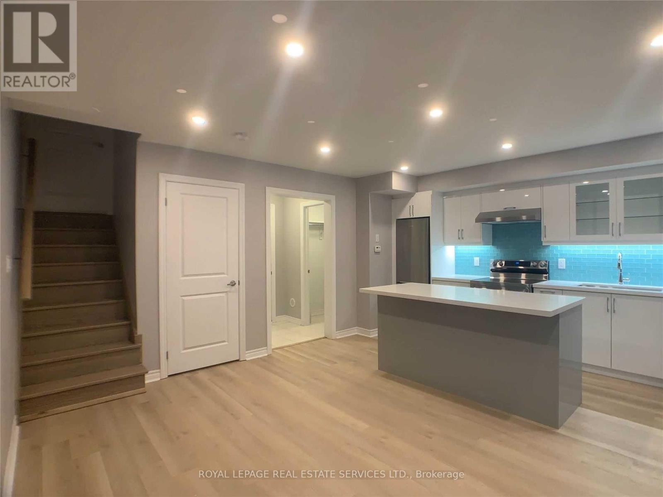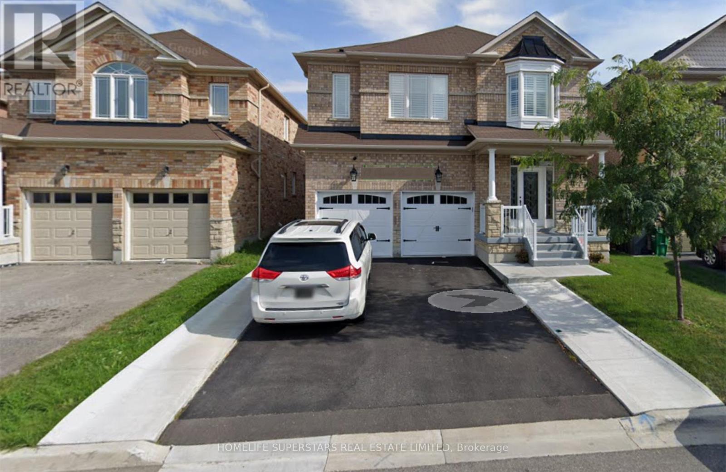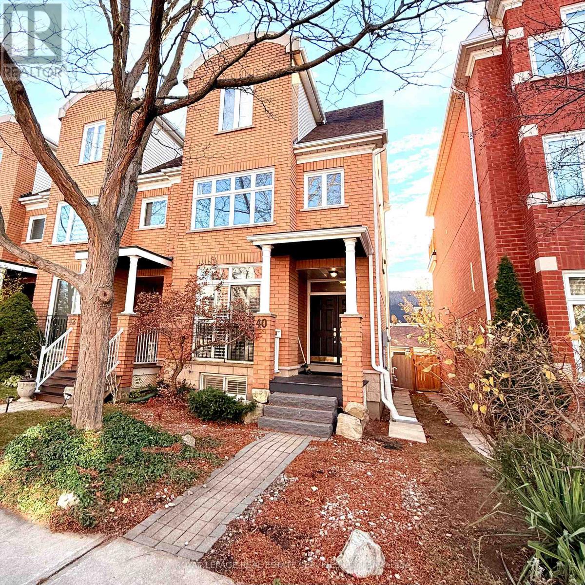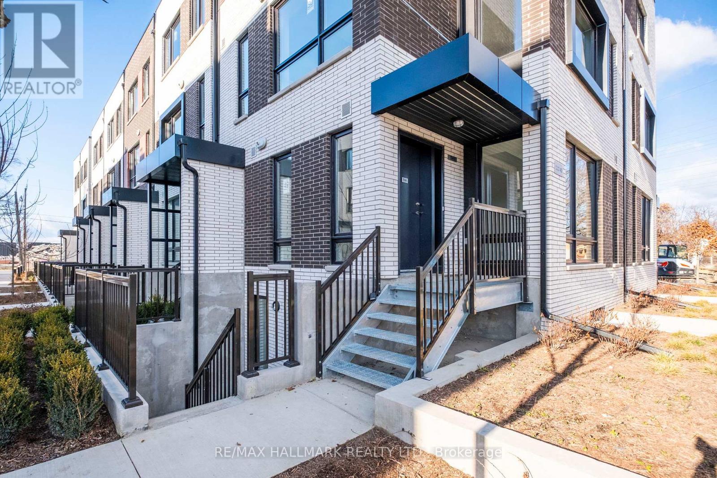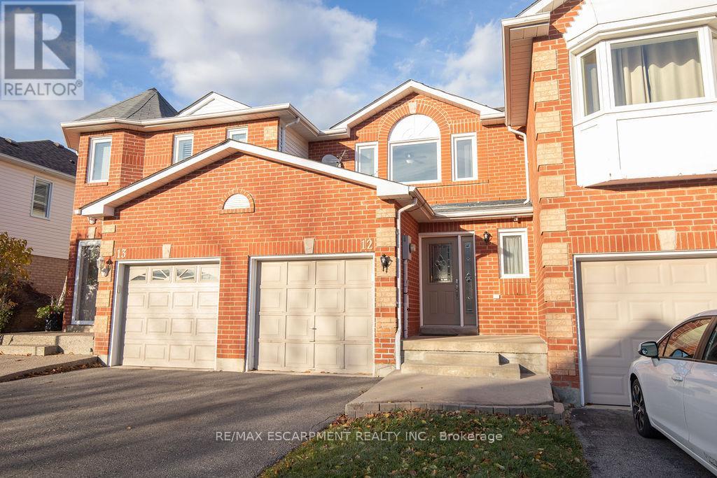975 Bloor Street W
Toronto, Ontario
Fabulous retail space on Bloor street in the heart of the city walking distance to great amenities and situated steps to the Bloor street subway. (id:60365)
301 Moody Street
Southgate, Ontario
Welcome to this stunning 4-bedroom executive home, ideally located near Highway 10 & Main Street. Nestled on a premium, extra-wide pie-shaped ravine lot, this home sits on over 0.263 acres-one of the largest lots sold by Flato in this sought-after new subdivision. Enjoy the serenity of suburban living with a public walkway leading to a tranquil man-made pond at the rear, surrounded by mature trees. This beautifully maintained home features an unfinished walkout basement, offering endless potential to create the perfect home office, gym, or entertainment space tailored to your lifestyle. Inside, you're greeted by fresh neutral paint and brand-new carpeting, new blinds giving the entire space a modern, inviting feel. The open-concept living and dining area are bathed in natural light and enhanced by pot lights, perfect for entertaining family and friends. The spacious kitchen offers ample space to cook and connect, with sightlines into the main living area. Whether you're hosting movie nights, enjoying quiet evenings by the pond, or planning your dream basement retreat, this property offers a rare combination of privacy, size, and location. A perfect blend of suburban charm and natural beauty-this home truly has it all. (id:60365)
234 - 10 Eddystone Avenue
Toronto, Ontario
Opportunity for First Time Buyers and Investors, Convenience location in North York, Glenfield-Jane Heights, location. Close to everything; supermarkets, shopping plazas and schools, Easy access to Hwy 400 & 401, TTC stops just few steps away. Spacious 3 levels, 4 Bedrooms, 2 bathrooms, 2 Open Balconies, 3 tandem Parking spaces, Ensuite laundry room. (id:60365)
000 Helen Street
Fort Erie, Ontario
Rare opportunity in the heart of Crystal Beach! This newly severed CORNER LOT, abutting 372 Helen St to the west at the intersection of Griffin Ave and Helen St, is clean, level, and ready for you to build your dream home. Only a 10-minute walk to Crystal Beach Waterfront Park, offering a relaxed beachside lifestyle in a prime location. Zoned R2B, with municipal water and sewer services available at the frontage. Survey report, Final Consent Letter, Certificate of Official, and other supporting documents available upon request. ***Vendor Take-Back financing available for qualified buyers and interest rate are negotiable. (id:60365)
600 Upper Wellington Street
Hamilton, Ontario
Purpose-built three-storey mixed-use building in Hamilton's established mid-mountain corridor. The property includes 10 well-laid-out 2-bedroom residential units and 4 commercial suites, offering a balanced and reliable income stream in a highly accessible location. Strong tenant demand driven by proximity to Juravinski Hospital, Concession Street amenities, parks, schools, and multiple HSR transit routes. Solid mid-century masonry construction, on-site parking, and separately metered hydro support straightforward operations and long-term durability. Residential layouts are efficient and consistently leased, with long-term tenancy patterns and natural turnover potential over time. The commercial component is fully occupied with service-oriented tenants. Clear opportunities exist for investors seeking operational upside through suite improvements, renewal strategies, and long-term repositioning. Full financials, rent roll, and supporting due diligence materials available in the data room upon execution of a Confidentiality Agreement. (id:60365)
25 Orchard Hill
Hamilton, Ontario
South Kirkendall welcomes you to 25 Orchard Hill! This extensively renovated home, originally built in 1912 with a significant 1,000 sf addition in 2017, seamlessly blends classic charm with modern luxury. Step inside and be impressed by the large open-concept main floor, featuring rich dark hardwood floors throughout. The gorgeous coffered ceilings in the dining area add an elegant touch. The stunning kitchen is a chef's dream, boasting sleek granite countertops, high-end stainless steel appliances, including a stylish range hood, and an abundance of grey cabinetry for storage. A spacious kitchen island with seating provides a perfect spot for casual meals and entertaining. The addition includes a highly functional and beautifully designed laundry/mudroom, complete with a stacked washer and dryer, built-in storage solutions, a convenient sink, and a practical bench with hooks and drawers. Upstairs, you'll find large, bright bedrooms, all featuring hardwood floors and ample natural light. The beautifully updated washrooms showcase modern fixtures and finishes. The Master Bedroom offers a true sanctuary with its own en-suite featuring a luxurious soaker tub situated under a skylight, perfect for unwinding. Outside, the property boasts a good-sized backyard with a well-maintained lawn, a wooden deck ideal for outdoor relaxation, and mature trees offering shade and privacy. Beyond the beautiful interiors, the location at 25 Orchard Hill is exceptional. Nestled in the MOST desirable neighbourhood in Hamilton, you'll enjoy easy access to fantastic parks and trails, including the popular Chedoke Park, nearby Victoria Park, and the scenic Bruce Trail. You'll also appreciate being within walking distance to Aberdeen & Locke Street's vibrant shops and restaurants, amazing schools, and public transit. Don't miss your chance to own this "super cool hipster" home in a prime location! Come and take a look before it's gone. (id:60365)
1305 - 55 Eglinton Avenue
Mississauga, Ontario
Congratulations! Amongst all the units available for sale in Mississauga, you just found one of the best! 55 Eglington unit 1305 is a standout unit located in the uptown community. This 1+1-bedroom unit has received meticulous care, as you will see when you first walk through the front door. With new Flooring, freshly painted, and upgraded lighting, this bright unit has to-die-for, unobstructed views from the 13th floor of Toronto's skyline. Inside, you're welcomed by a spacious den that serves as an office or an additional sleeping area. The kitchenis well-appointed and has the more popular "U" shaped layout that is harder to come by in new condo units. Whether hosting friends or family, this spacious unit has a great feel with its floor-to-ceiling window views and wonderful balcony where you can enjoy an alfresco dining experience or a cup of coffee watching the sun rise. The bedroom is bright and has ample storage space with access to the main bath, making this the perfect principal retreat for you! This top-ranked Condo development has all the amenities and more. A fully equipped Gym, Yoga rm, Pool with a Hot tub, Dry saunas, a large terrace to enjoy summer BBQs, a library with WFH stations, a Theatre rm, and finally a great party rm. nothing's left out at this coveted address. Don't miss out on taking a tour of 1305 today. (id:60365)
Bsmt - 54 Savino Drive
Brampton, Ontario
This lovely, legalized one-bedroom apartment with a private separate entrance spans two levels and is surrounded by natural woods, mature trees, and Loafer's Lake. It is also steps away from outdoor tennis courts, a baseball diamond, and a sports field. A short walk brings you to the Cyril Clark Brampton Library and the Paul Palleschi Recreation Centre. This end unit backs onto a beautiful ravine and lake setting. The main floor features a modern, sleek white kitchen with Stainless steel appliances; A 4x6 island with breakfast bar; Quartz countertops and Mosaic glass subway tile backsplash. Natural-colored wide plank flooring runs throughout. The bright living room overlooks the serene park, trees, and lake. Step out to your private patio and enjoy morning coffee with birdsong, treelined views, and fresh open-air surroundings. A few steps down is the spacious bedroom with a 3-piece ensuite bathroom, complete with large windows offering plenty of natural light. The unit also includes private laundry with a sink, extra storage space, and its own thermostat, allowing you to control your heating and cooling independently. Located in a high-demand area of Brampton, this unit is available for immediate possession. Walking distance to shops, grocery stores, banks, LCBO, Tim Hortons, McDonald's, and public transit. The Etobicoke Creek Trail is nearby and connects directly to the Sandalwood Pkwy bus stop. Only 3 minutes drive to Highway 410. (id:60365)
Basement - 11 Dilworth Chase Road
Brampton, Ontario
Very well maintaned with 2 Parking Spots, 2 bedrooms, 1 washroom, Open concept living room and dining room, Large Kitchen, storage and Own Independent Laundry basement unit with Walkup Entrance and Backyard. Available immediately in Detached Home for lease. Excellent location. Close to The Gore and Pannahil intersection. (id:60365)
40 Chester Street
Oakville, Ontario
Beautiful, Move-In Ready Home in Highly Desirable River Oaks! Offering over 3,000+ sq. ft. of finished living space, this spacious 3+1 bedroom, 4-bath home (including 3 full baths) is perfect for families seeking comfort, style, and convenience.The main floor features bright dining and living rooms with hardwood floors, a double-height ceiling, and a stunning double-sided natural stone fireplace overlooking the private backyard. The upgraded kitchen includes a large island, granite counters, and stainless steel appliances.Smart home features such as a Nest thermostat and smart light switches allow for convenient voice control through Alexa or Google Home.The sun-filled primary bedroom on the third floor offers a private balcony, skylight, large closet, and a spacious ensuite with a Jacuzzi tub and separate shower. The second floor includes a laundry room, full bathroom, and two generous bedrooms-one with its own fireplace.The finished basement adds even more versatility with a bedroom, office, and rec room. A detached 2-car garage with storage and a backyard with interlocking stone complete this impressive home.Located in a prime River Oaks location-quiet yet close to top-rated schools, Oakville GO, shopping, gyms, parks, and more-this home is ideal for those working from home or commuting to Toronto. (id:60365)
Th1 - 40 Ed Clark Gardens
Toronto, Ontario
Welcome to this beautifully designed end unit townhouse, tucked away on a quiet, newly landscaped street. The open-concept living and dining area is filled with natural light from windows on two sides, overlooking a modern galley-style kitchen with new appliances and 9' ceilings. Featuring three spacious bedrooms with plenty of closet space, private 116 sqft. South-facing patio accessed from outside and inside. Enjoy direct access to a fitness centre, community lounge, urban garage/workshop, pet spa, and a landscaped courtyard with BBQ. The complex also features a children's play area and splash park, making it ideal for families. Enjoy the bustling neighbourhood where the Stockyards, Junction And Corso Italia meet. Everything is at your doorstep: restaurants, shops, cafe's, groceries, parks and TTC routes to St. Clair W Station, Dundas West subway And Bloor GO and Up Express. This home includes a premium parking spot located by the elevator, complete with an EV charger, plus a tandem 11' x 8' storage room. (id:60365)
12 - 2350 Grand Ravine Drive
Oakville, Ontario
Welcome Home! Location! Location! Location! Situated in the very sought after River Oaks neighbourhood, it is just steps away from top-rated schools including, St. Andrew Catholic & Post Corners elementary schools, White Oaks & Iroquois ridge high schools. A short walk away is the expansive Oak Park Memorial Park with ponds, a dog park & community gardens. Minutes from there you'll find the River Oaks community centre, a shopping plaza with all the amenities - grocery, restaurants, take-out, retail, banking & more - police station and access to public transit. Major highway access is just a short drive away. This location cannot be beat. This townhome features 3 bedrooms, 2 bathrooms and offers approx. 1,420 sq. ft. of beautifully finished living space spread over 3 floors. The main level has an updated kitchen with stainless steel appliances, sliding doors to the fully fenced in yard with a large deck for entertaining, a gas fireplace, a powder room and access to the garage. The second level features a large primary bedroom with a walk-in closet and ensuite privilege, and 2 bedrooms with lots of natural light and ample closet space. The fully finished basement has a media space with a projector and retractable screen, plenty of room for a work space, play space & tons of storage. The home has smart compatible lighting on the main and lower level. (id:60365)

