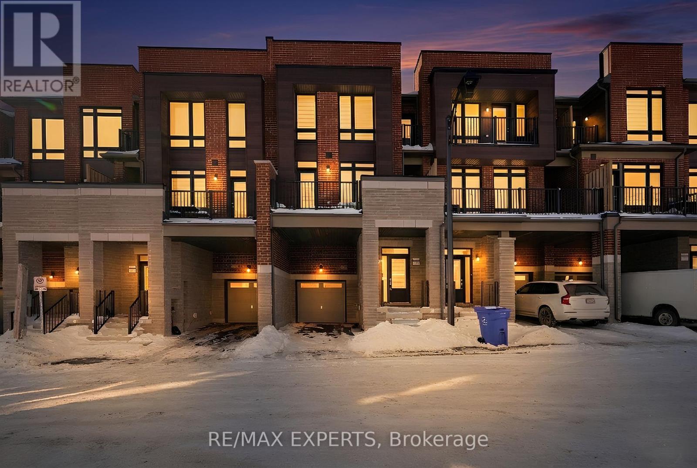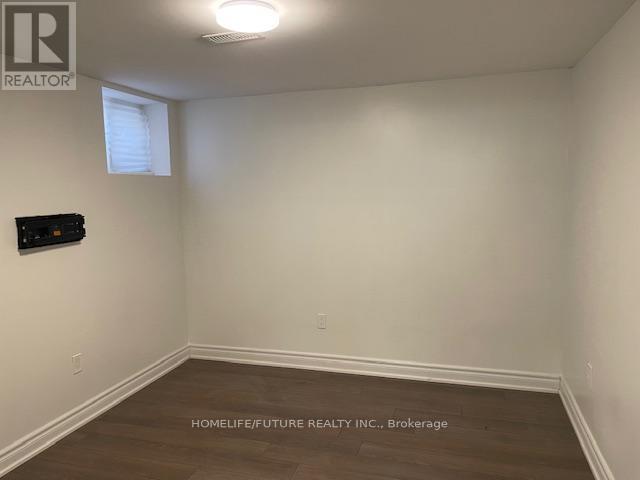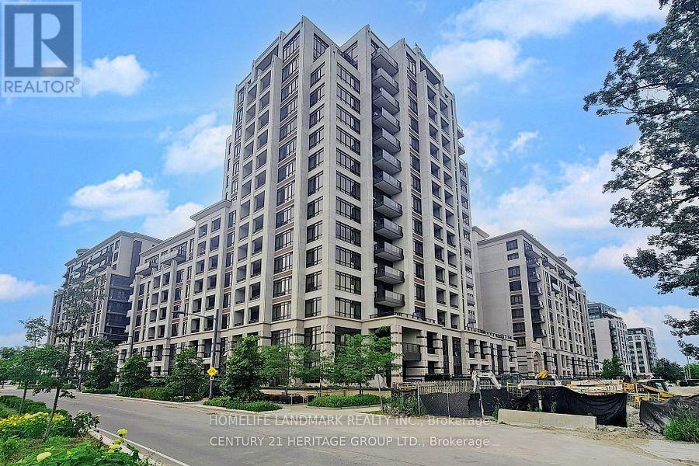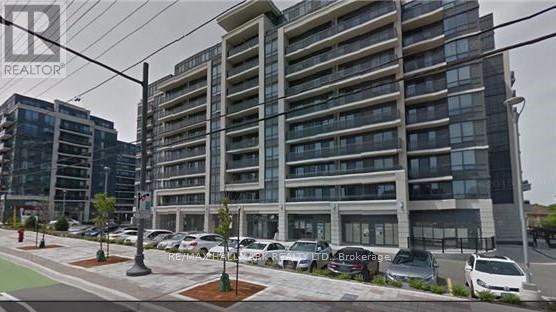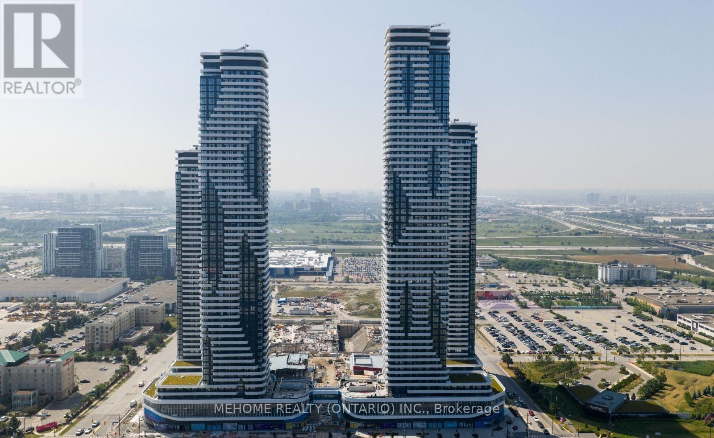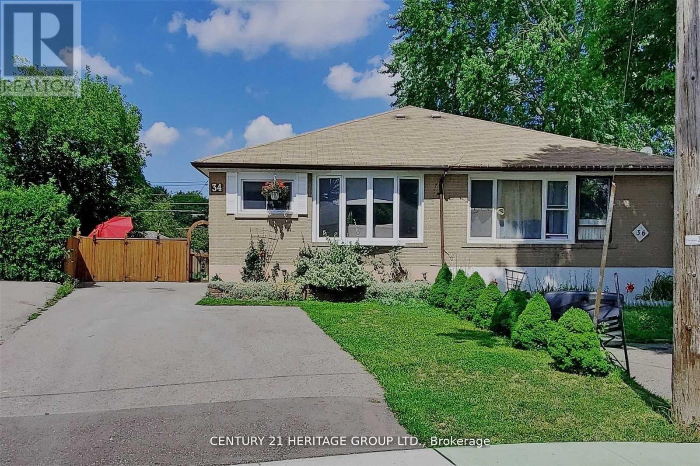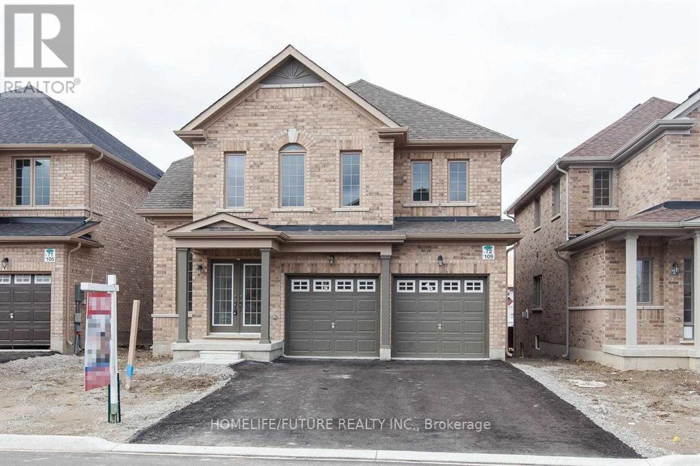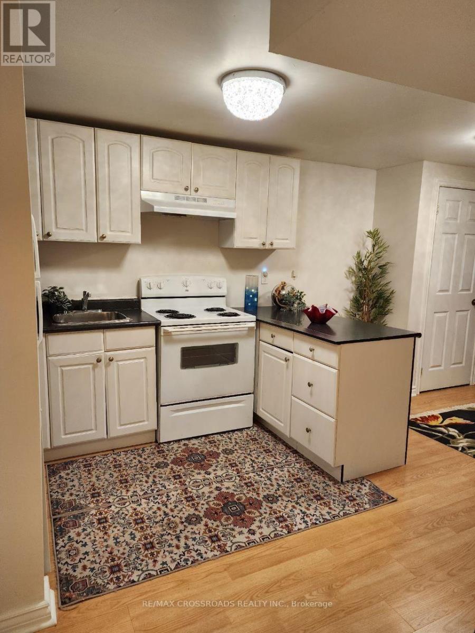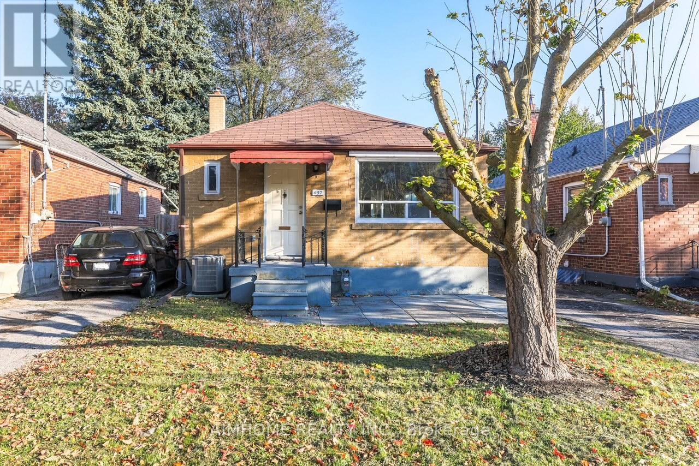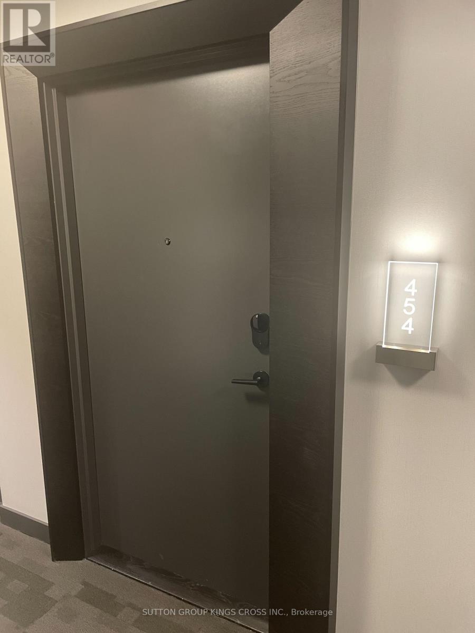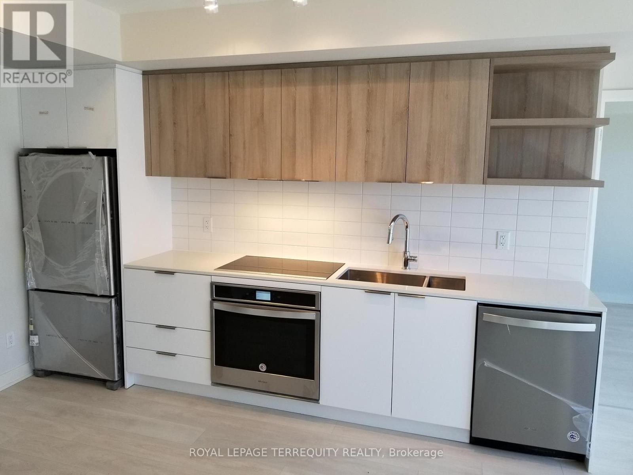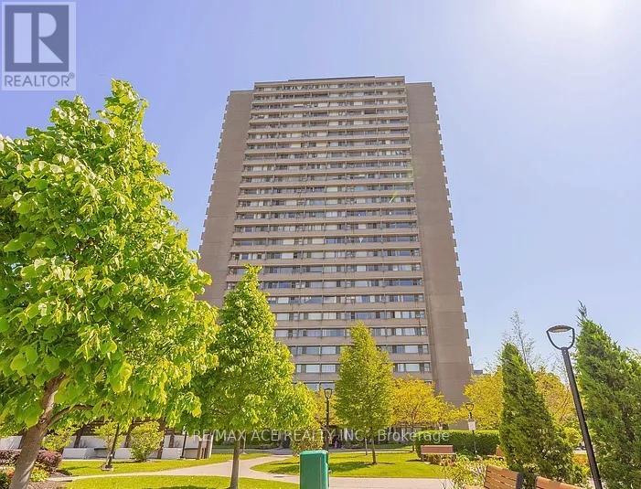16 Griffith Street
Aurora, Ontario
Brand New 3 level stacked townhome for lease in the heart of Aurora. This modern and spacious3 bedroom 3 bathroom home features a fully upgraded interior with contemporary finishesthroughout. Functional open concept layout, sleek kitchen, generous principal rooms, andabundant natural light. Private driveway plus garage parking- rare and convenient. Located ina prime area close to transit, shopping, schools, parks and major amenities. Ideal forprofessionals or families seeking style, comfort and excellent location. (id:60365)
Bsmt - 456 Rupert Avenue
Whitchurch-Stouffville, Ontario
Location: Welcome To Spacious And Bright Basement Apartment At Heart Of The Stouffville. Fully Renovated 2 Br, Open Concept, Functional Layout, Laminate Floor Throughout, Quartz Counter Tops, New S/S Appliances , 4 PARKINGS And GARAGE And Much More...Close To Main St, Shopping Places, Schools. (id:60365)
1602 - 89 South Town Centre Boulevard
Markham, Ontario
Gorgeous Sun-Filled Large Conner Unit With Large Balcony and South East Exposure, 2+1 Bedrooms with 2 Washrooms in High Demand Downtown Markham Neighborhood. High Level With Unobstructed View. This 1080 sq Unit With 9FT Ceiling And Laminate Floor Throughout. Open Concept Kitchen With Extra Pantry. Den with Large Top to Floor Windows And Nice South East View. Walking Distance To Shops, Restaurants and Banks. Top Unionville School Zone. Full Recreational Facilities With Large Indoor Swimming Pool And Exercise Room. Multifunction Court for Basketball, Badminton, Pin-Pong, Pickleball and Dancing. 24 Hours Concierge. Tenant Pays Own Hydro, Water, TV, Internet & Tenant Insurance. $300 Key Set Deposit. AAA Tenant Only, Non-Smoker. (id:60365)
115b - 372 Highway 7 E
Richmond Hill, Ontario
Shops at Royal Gardens. Prime Street level with excellent exposure fronting onto Highway 7 surrounded by residential condos. Minutes to 404/407/YRT, Viva at door step. Walking distance to banks, shops, restaurants and all amenities. Both surface and underground parking available. Ideal for many retail uses and professional services. Move-in ready. Hvac, hydro and water supply connections. Property also available for sale. (id:60365)
5210 - 8 Interchange Way
Vaughan, Ontario
Welcome to this brand new modern 1+1 bedroom condo in prime Vaughan location, offering a pristine and contemporary lifestyle. This unit boasts a clear and unobstructed view, complemented by 9-foot ceilings throughout. Bright and open concept layout, floor to ceiling windows. Modern kitchen, fully equipped with stainless steel appliances and custom cabinetry. Step out onto the expansive balcony, perfect for relaxing or entertaining. Steps to Vaughan Metropolitan Subway Station. TTC/Subway at your door step. Close to restaurants, banks, YMCA, Ikea, Costco, Walmart, Cineplex Etc. Public transportation with easy access to major highways 400/407/Hwy 7. Minutes drive to York University and Seneca College. Newcomers and international students are welcome. A Must See!!! (id:60365)
Main - 34 Kitimat Crescent
Aurora, Ontario
Welcome to 34 Kitimat Crescent, a bright raised 3-bedroom semi-detached bungalow. Conveniently located within walking distance to all amenities, Aurora Shopping Centre, and a variety of shops and restaurants. Easy access to highways, public transit, and the GO Station. No smoking is permitted anywhere on the premises or grounds. Tenant insurance is required. The tenant is responsible for 70% of utilities, as well as snow shoveling of the driveway and maintenance of the backyard. Prospective tenants must provide an Equifax credit report and score, last three pay stubs, an employment letter, and a completed rental application. (id:60365)
109 Milby Crescent
Bradford West Gwillimbury, Ontario
Excellent location in a friendly neighborhood-perfect for entertaining. This luxurious home features a beautiful kitchen and the rare combination of both a living room and family room, each with a gas fireplace. Bright and fresh throughout with oversized windows, new hardwood flooring on the main floor, 9-foot ceilings, and numerous upgrades. Utilities Cover 70% (Main). (id:60365)
B2 - 1 Muirbank Boulevard
Toronto, Ontario
2 Bedroom Basement Apartment In The Highland Creek Neighbourhood. Close To University Of Toronto (Scarborough Campus) And Centennial College. Steps To TTC. No Pets And No Smoking Allowed. Students Are Welcome. Landlord Limits Up To 2 Persons Only. Tenant to Share 20% of Utilities (Water, Hydro, Heating). Cable TV Included. Internet Not Included. Shared Laundry. NO PARKING AVAILABLE. Submit Rental Application With References Along With Proof of Income Documents & Credit History Report. (id:60365)
497 Dawes Road
Toronto, Ontario
Charming Upgraded 2-Bedroom Bungalow With A Separate Entrance 2-Bedroom Basement Apartment In Prime East York! Solid All-Brick Bungalow On A Generous 33' X 110' Lot, Open-Concept Living, Dining, and Upgraded Modern Kitchen With Stainless Steel Appliances, Backsplash. Hardwood Floors Throughout, Pot Lights, Upgraded Bathroom. The Finished Basement With A Separate Entrance Offers A 2-Bedroom Apartment with Above-Ground Windows in Every Room, Pot Lights. -Perfect For Own Use, Rental Income, Or Investment - This East York Gem Offers Endless Possibilities! Enjoy A Large Backyard Perfect For Outdoor Gatherings. Steps To Bus Stop To The Subway Station. Close To The DVP, GO Train, Restaurants, Supermarkets, And Shopping Centers. (id:60365)
454 - 60 Princess Street
Toronto, Ontario
Welcome To Time & Space By Pemberton! Prime Location On Front St E and Princess St. Close to amenities including: Distillery District, TTC, St Lawrence Market, Shopping and the Waterfront! Building Amenities Include Infinity-edge Pool, Rooftop Cabanas, Outdoor BBQ Area, Games Room, Gym, Yoga Studio, Party Room And More! Unit has a functional 1 bedroom plus den layout, 1 Bath W/ Balcony! Large corner windows with lots of natural light. (id:60365)
N2808 - 6 Sonic Way
Toronto, Ontario
Sun-filled 2 Bedroom, 2 Bathroom Unit Incl. Prkg & Locker. Open Concept Functional Floor Plan With Exceptional Finishes. Two Walkouts To Large Balcony Featuring SW View. Smooth Ceilings, Wide Plank Flooring, High-End Euro Blinds. Custom Master Bed Sliding Door. Amenities include Rooftop Terrace, Gym, Party Room, Concierge, and Visitor Parkin (id:60365)
1504 - 725 Don Mills Road
Toronto, Ontario
Excellent Location, Amazing Opportunity To Own A Condo In A Well Managed Building! Includes 1 Parking And 1 Locker, Bright And Spacious Unit. closer to Toronto Downtown, Ttc at doorstep, HWY 404, new community of Crosstown & Ontario subway line. Mins to Park, Science Centre, close to schools, shopping, parks, library, access to major highways. Good fit for first time buyer or investor, Condo Fees Include: Heat, Hydro, Water And Basic Cable. (id:60365)

