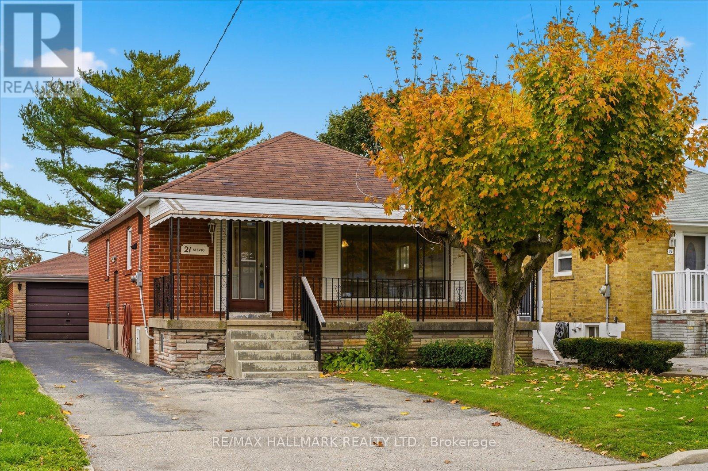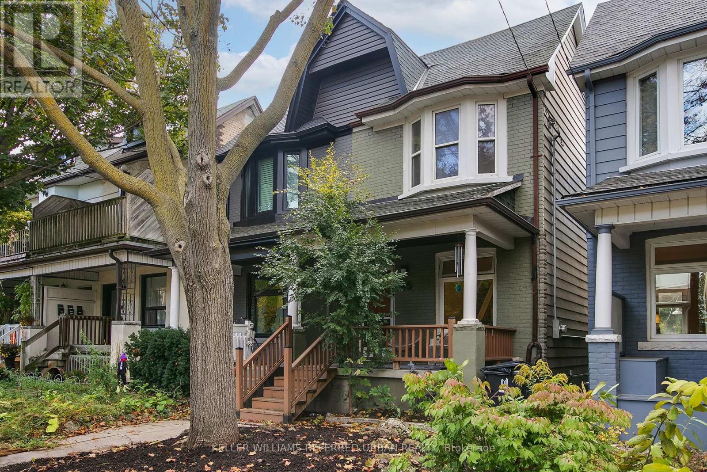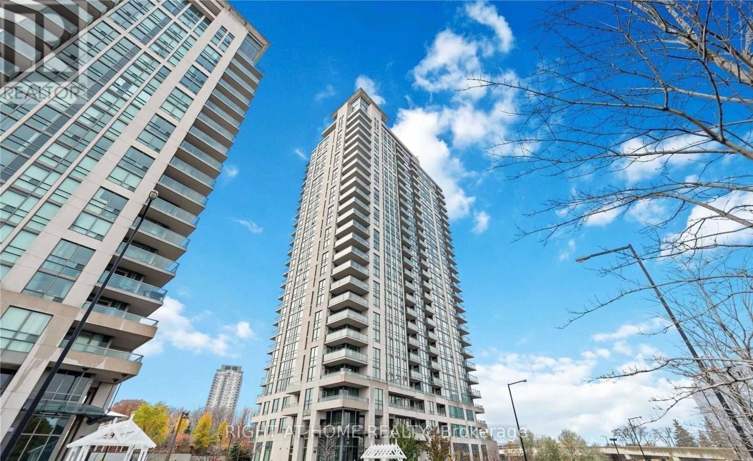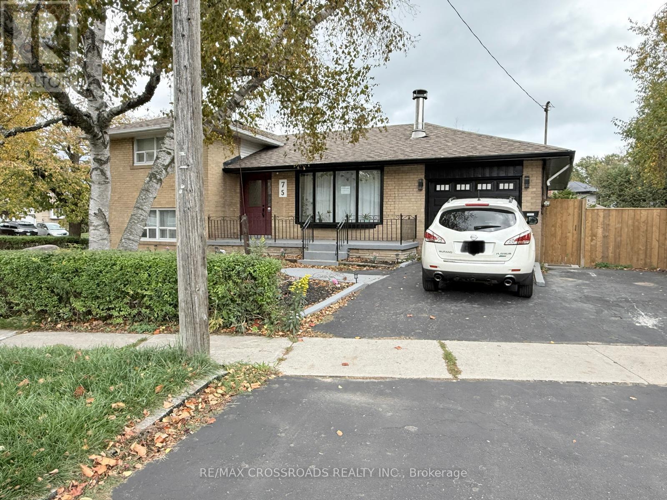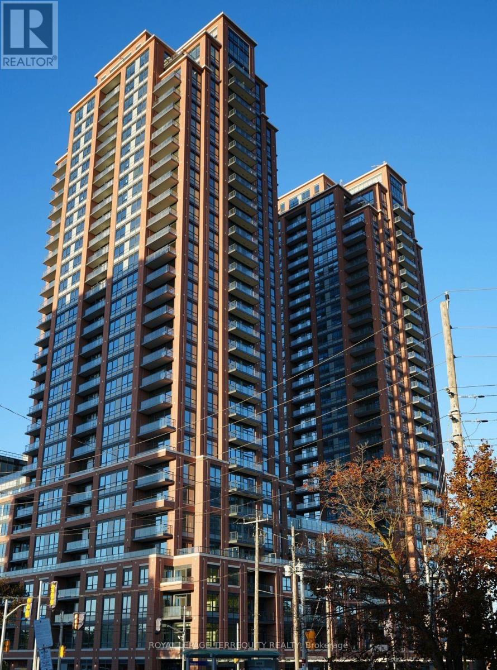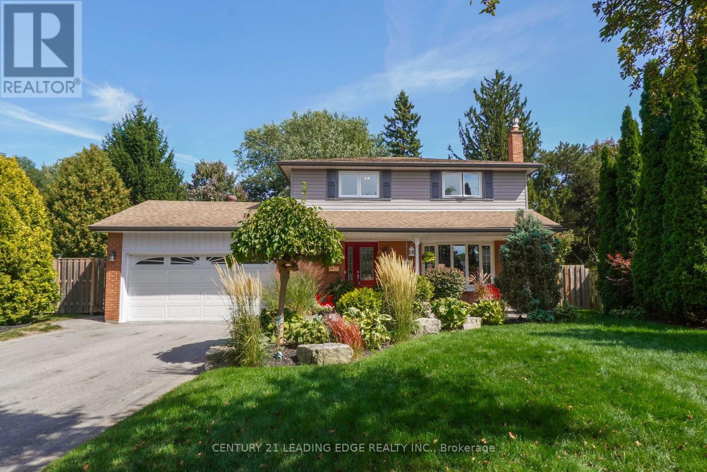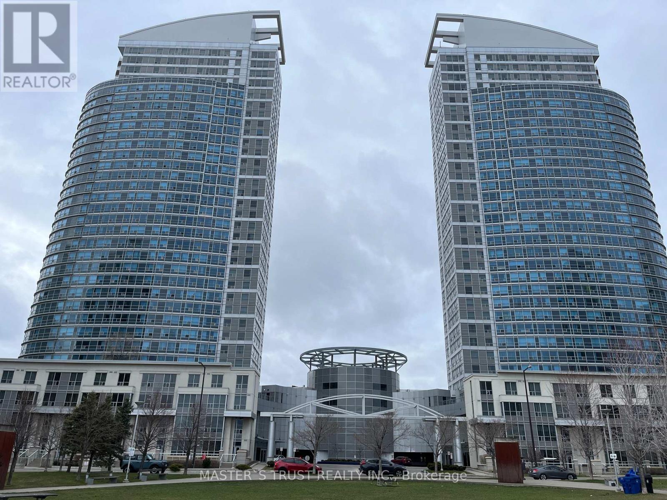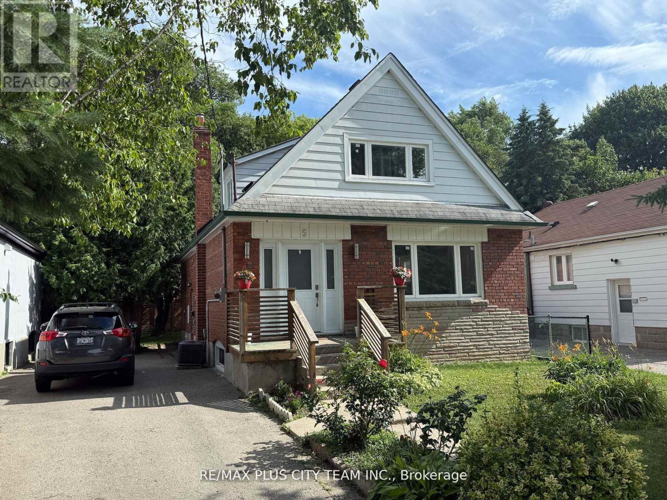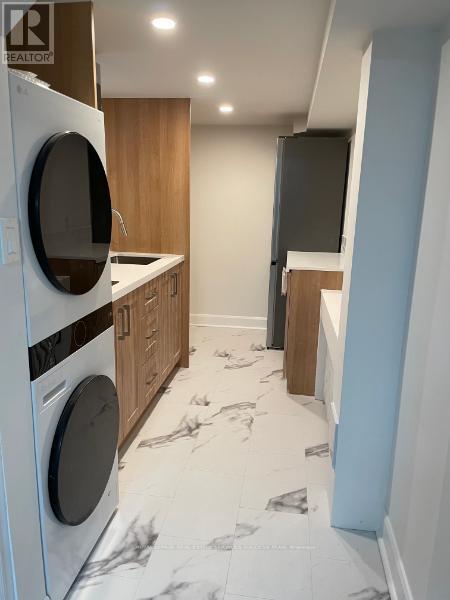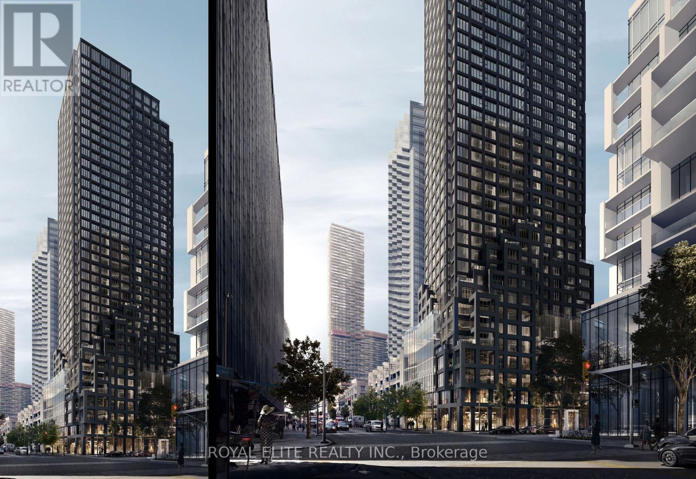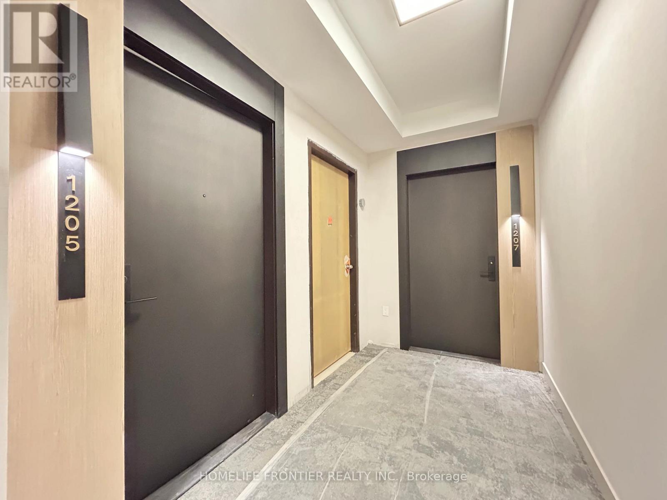21 Silvio Avenue
Toronto, Ontario
Welcome to 21 Silvio Avenue, located in the sought-after Birchcliff area. This spacious 1094 sqft three-bedroom bungalow offers exceptional value and versatility for homeowners or investors alike. The main level features an open-concept living and dining area with hardwood floors and a large eat-in kitchen with ceramic tile flooring, providing plenty of space for family gatherings. A separate side entrance leads to a fully finished basement, ideal as an in-law suite or rental opportunity, complete with a separate laundry area, a rear recreation room with a stone fireplace, and a cold room beneath the front veranda. The property includes a private driveway accommodating up to five vehicles and a solid brick-and-block detached garage offering additional storage or workshop potential. Perfect for those with vision to personalize and update, this home provides easy access to public transit (two bus routes and Warden Subway Station), schools, shopping, and a quick commute downtown. (id:60365)
45 Hazelwood Avenue
Toronto, Ontario
Welcome to this charming 3-bedroom, 2-bath semi-detached home in Toronto's sought-after Blake-Jones neighbourhood! This beautifully maintained two-storey home offers the perfect mix of comfort, style, and urban convenience. The main floor features an open-concept living and dining area with hardwood floors throughout, creating a bright and inviting space for relaxing or entertaining. The spacious kitchen offers a gas stove, plenty of cabinets and storage space, and a walkout to a private deck - perfect for morning coffee or outdoor dining. Upstairs, you'll find three comfortable bedrooms with great natural light and a full bathroom. The finished basement with a full bathroom provides additional living space and abundant storage, offering flexibility for a recreation room, home office, or gym . Located on a quiet, tree-lined street, this home combines peaceful residential living with easy access to everything the city has to offer. This house belongs to the coveted Frankland School District and Riverdale Collegiate Institute, perfect for your family! Just steps to the TTC Pape Station and future Ontario Line hub, it is close to parks, vibrant shops and restaurants along The Danforth. Move-in ready and full of warmth, this home is perfect for families, professionals, or anyone looking to enjoy life in one of Toronto's most connected east-end communities. (id:60365)
2502 - 88 Grangeway Avenue
Toronto, Ontario
A stunning 737 Sqft suite with unobstructed South-West facing view all the way to CN Tower, featuring 2 bedrooms 1 bath and open concept Living-Dining-Kitchen unit, laminate floors, balcony and ensuite laundry. Parking, Locker, Water, Heat, CAC, Building Insurance and all common expenses included. Amenities included 24 hrs Concierge, Indoor Pool, Sauna & Party Room. Located close to HWY 401, TTC, steps to STC & City Hall, YMCA, Freshco, Shoppers Drugmart, Restaurants, Bars and Lot more. (id:60365)
75 Fordover Drive
Toronto, Ontario
Welcome to this stunning, brand-new basement apartment located in the desirable Guildwood Neighborhood! Boasting two spacious bedrooms, this newly finished unit offers modern living at it's best. The open-concept kitchen flows beautifully with the living and dining area, creating a bright and inviting space perfect for relaxing or entertaining.With the added convenience of private ensuite laundry,This immaculate never-lived-in basement is truly a rare find. Be the first to call it home. (id:60365)
512 - 3260 Sheppard Avenue E
Toronto, Ontario
Stunning, New, South-Facing Gem**Bright, Spacious Unit w/Amazing 170 sq ft Terrace For Entertaining or Lounging**Premium Double-Sized Storage Locker Conveniently Located Across From Unit!! **Large, Separate Den Can Easily Be A Bedroom or Generous-Sized Office. Modern Kitchen Features, Quartz Counters, Breakfast Bar & Upgraded Stainless Steel Appliances**The Large Primary Bedroom Features a Wall-to-Wall Mirrored Closet and Huge Picture Window That Overlooks The Terrace ** Excellent, Fluid Layout For Live/Work/Rest Modes** World Class Amenities Include: Exclusive Terrace w/BBQ Area & Lounge on 10th Floor, Pool, Jacuzzi, Billiards and Multiple Card Rms, State-Of-The-Art Fitness Centre, Yoga Studio, Party/Meeting Rm, Kid's Play Area, Dog Run & Washing Stn, Library... and More! Prime Location near Groceries, Restaurants, TTC, Subway & Hwy 401/404, Excellent Schools Parks, Fairview Mall & Scarborough Town Centre.**High Speed Internet Included**Parking Spot Close to Elevator* (id:60365)
7 Dingley Court
Ajax, Ontario
Welcome to your perfect family home in Pickering Village! This home is situated on a family safe court location with a premium lot with beautifully landscaped front and back patios and yards with in ground sprinkler systems (2017) This renovated four-bedroom, two-and-a-half-bath residence combines elegance and comfort. The home has had a main floor and basement foundation addition that gives you extra living space. Step inside to find beautiful hardwood floors that flow throughout the spacious open-concept living areas with a large front bay window. The large custom gourmet kitchen features sleek granite countertops, multiple pot lights and top-of-the-line built in stainless steel appliances, perfect for both everyday living and entertaining guests. Large windows fill the home with natural light, creating a warm and inviting atmosphere in every room. Upstairs, the generous 4 bedrooms provide plenty of space. Finished basement recently renovated (2015) with gas fireplace, wet bar with wine cooler and bar fridge, work-out area and a 3 piece bathroom. Outside, enjoy a landscaped backyard with multiple patio areas designed for both leisure and entertaining, ideal for family gatherings, summer barbecues, or simply unwinding after a long day. Large garden shed for storage or workshop with full electrical power. Walking distance to public and high schools & parks. With its thoughtful design and modern finishes, this home is move-in ready! (id:60365)
50 Freeland Avenue
Clarington, Ontario
Well maintained & updated 4 bedroom raised bungalow located in a highly desirable North Bowmanville family oriented & extremely quiet neighborhood with amenities nearby including schools, park & within 5 minute to the 401 & 407 for easy commuting. Cozy, bright & spacious home with over 50k of renovations throughout including roof & windows. Open concept main floor with beautiful hardwood floors & oak staircase with a family sized renovated kitchen with newer tiled floors, backsplash & a pantry along with a walk-out to a large deck & backyard for entertaining. Large primary bedroom on the main floor with a walk-in closet & double door entrance. With only just a few steps down to the other 3 great sized bedrooms with large above grade windows for extra bright natural light. Enclosed front porch with direct access into an oversized garage with newer door & exterior remote opener opener. This home is in move-in condition & ready for the next family to enjoy & is the perfect home for anyone getting into the market or looking to downsize. (id:60365)
2105 - 36 Lee Centre Drive
Toronto, Ontario
Excellent Location, 21st Floor Condo With Incredible View, Close To Scarborough Town Centre And Transit, Hwy401, Open Concept, Laminate Floors, Great Amenities, 24/7 Concierge. One Underground Parking Space and One Locker. (id:60365)
Lower - 5 Ripon Road
Toronto, Ontario
This immaculate and inviting 2-bedroom unit offers an exceptional blend of space, comfort, and convenience. Featuring a private separate entrance, this charming lower-level suite boasts a well-designed layout with two generously sized bedrooms, a full 3-piece bathroom, and a welcoming foyer complete with a closet. Enjoy a thoughtfully designed kitchen with plenty of storage and full-sized appliances, perfect for everyday living. The space is enhanced with stylish laminate flooring throughout and modern pot lights, creating a warm and contemporary ambiance. In-suite laundry is included for added convenience. Located in a quiet and family-friendly neighborhood with easy access to local amenities, transit, and major routes, this home is ideal for professionals, couples, or small families seeking a quality living experience. (id:60365)
Bsmt - 10 Don Mills Road
Toronto, Ontario
Location!!! Location!!! Welcome to 10 Don Mills Rd, Bsmt, Toronto, ON M4J 3Z7. Looking for a modern, all-inclusive apartment with free high-speed internet ready for you to move in? This freshly renovated, Large, Spacious one bedroom legal basement apartment could be yours! Walk in through your own private entrance with a smart lock. Cook in a modern kitchen with real counters and cabinets you'll actually use. Do laundry anytime with your brand-new washer & dryer. And yes - there's ample closet space for all your clothes. Open-concept layout: No separate living room, but plenty of space to set up both a bedroom and sitting area just how you like it. Hate long commutes? The bus stop is just 2 minutes walk from your door. Your morning Tim's is on the corner, coffee in hand before you start your day. Groceries, trails, cafés, and parks all nearby. Michael Garron Hospital only minutes away. And be downtown in just 12 minutes. Rent includes all utilities and internet. Parking is available for an extra $100. Unfurnished, quiet, friendly neighborhood. This unit won't stay on the market long - don't wait! (id:60365)
1609 - 20 Soudan Avenue
Toronto, Ontario
Welcome To Y & S Condos By Tribute Communities - A Brand New 1 Bedroom + Den Suite In The Heart Of Midtown Toronto. Functional Layout With No Wasted Space, Laminate Flooring Throughout, And A Large Den That Can Be Used As A Second Bedroom Or Home Office. Modern Kitchen With Built-In Appliances, Quartz Countertops, And Sleek Cabinetry. Bright Living Area With A Juliette Balcony And Floor-To-Ceiling Windows. The Primary Bedroom Features A Walk-In Closet And Large Windows. Enjoy 24-Hour Concierge, Gym, Party Room, Meeting Room, Yoga Studio, Children's Playroom, And Guest Suite. Steps To Yonge-Eglinton Subway Station, Eglinton LRT, Shops, Restaurants, Cafes, Groceries, Library, And Community Centre. Surrounded By Top Public And Private Schools, With Easy Access To Hwy 401 And A Short Drive To Downtown. A Prime Location Offering Style, Convenience, And Comfort. Students Welcome! (id:60365)
1205 - 20 Soudan Avenue
Toronto, Ontario
Experience Refined Urban Living In This Brand-New 1 Bedroom Residence At Y & S Condos (Spacious 595 Sq Ft Suite), Ideally Positioned Just 200 Meters From Yonge & Eglinton Subway Station. Thoughtfully Designed Open-Concept Layout Including Modern Style Of Built-In Kitchen With Full-Height Folding Glass Doors That Open Completely Onto A Spacious Terrace-Featuring Retractable Screens, A Built-In Drain For Easy Cleaning And Ample Space For A Tea Table Or Outdoor Lounging. Contemporary Interiors, Floor-To-Ceiling Windows, And Exceptional Building Amenities Complete This Stylish Urban Retreat. (id:60365)

