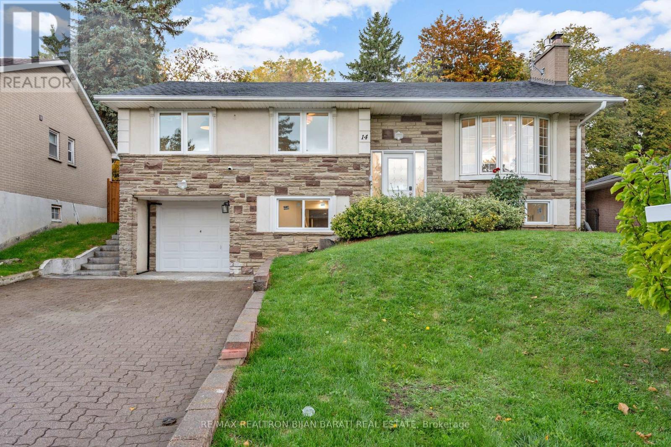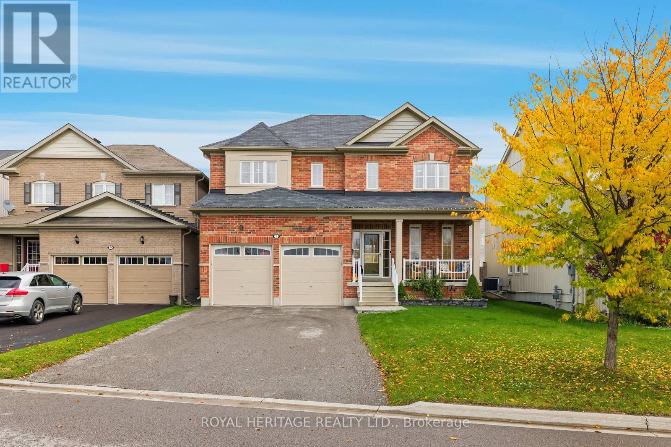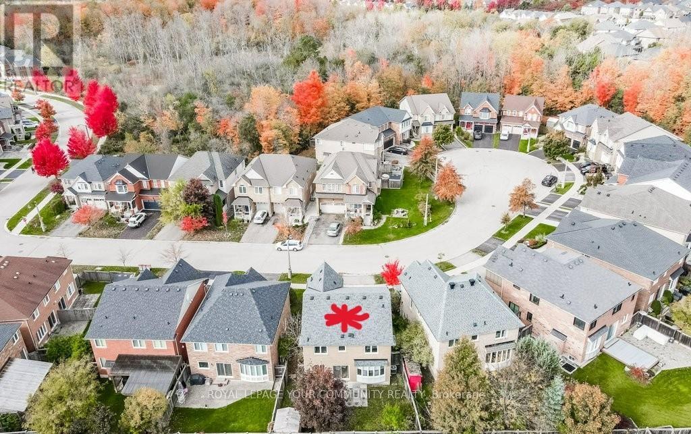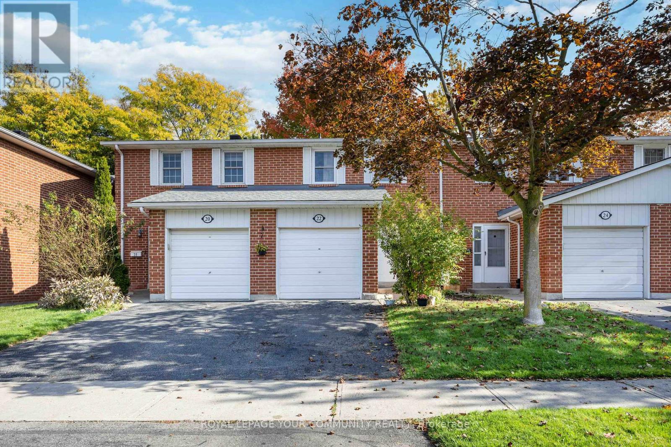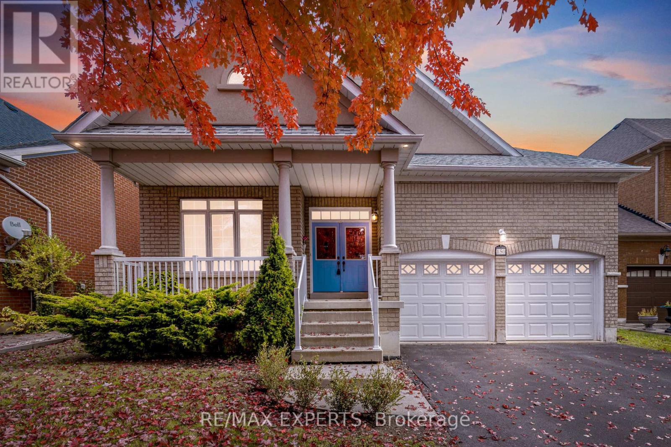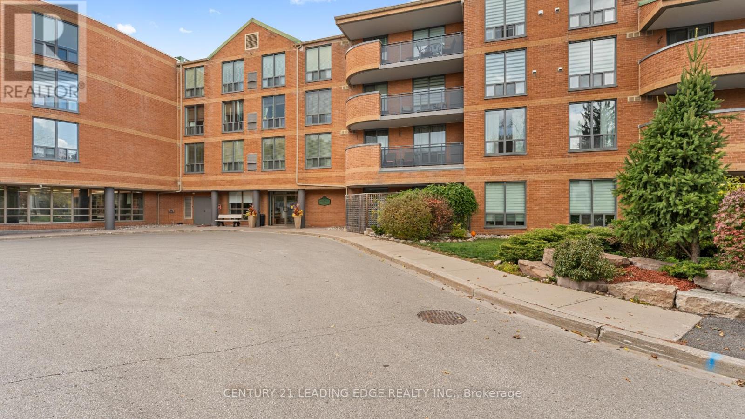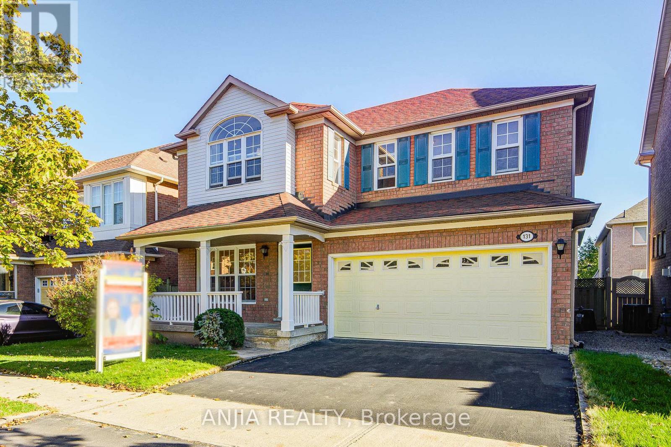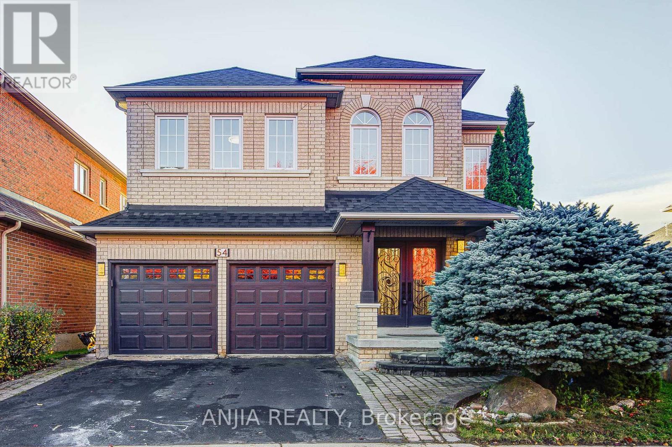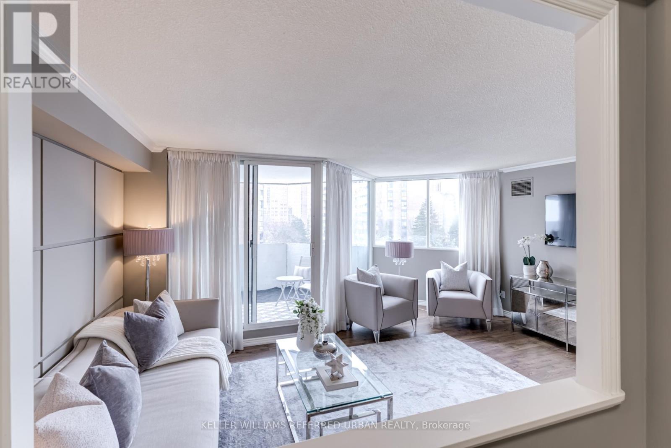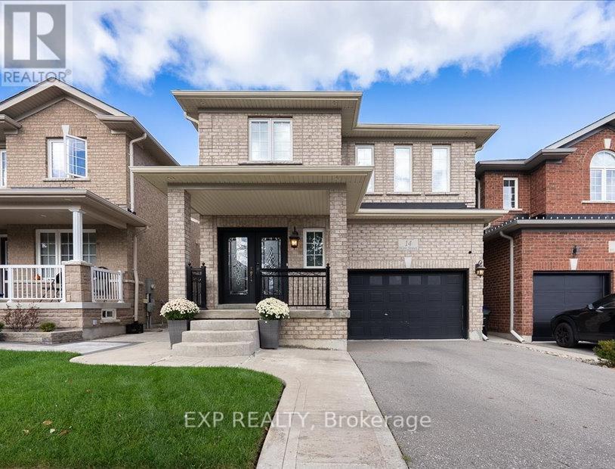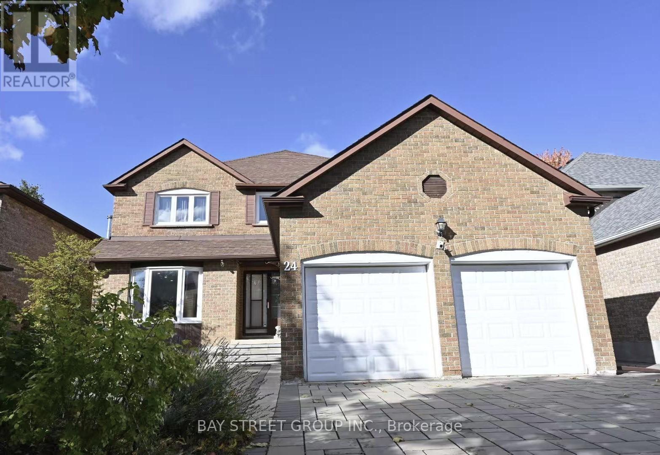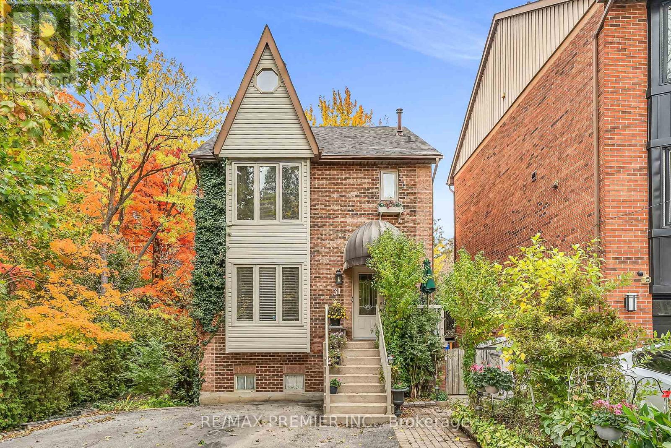14 Henderson Avenue
Markham, Ontario
This Beautiful Raised Bungalow, Renovated Top to Bottom(In 2024 & 2025)! It Features: A Premium Pie Shaped Lot Widens to 66 Feet at Rear! Bright Open Concept Layout! 3+2 Bedrooms, 3 Full Bathrooms, A Finished Basement with Separate Entrance! New Engineered Hardwood Floor in Main Floor, New Kitchen and Stainless Steel Appliances, New Bathrooms, New Led Potlights and Chandeliers, Newer Baseboard and Casing, New Porcelain Floor in Foyer and New Steps in Staircase with New Glass Railing, Newer Windows, Roughed In for Laundry in Main Floor, Finished Basement with Separate Entrance and Capability of In law-suite! New Laminate Floor In Basement, New Bathroom, Roughed-In for a new Kitchen in Basement. New Flagstone in Porch and Steps. New Quality Interlocked for Huge Backyard Patio. New AC / Heat Pump, Gas Furnace and Appliances(2024&2025). A Short Walk To Henderson Public School Rated 9.5 Out Of 10 As Per Fraser Institute ** 4 Car Double Wide Interlocking Brick Driveway With Extra Large Single Garage For Storage And 5th Car Parking And Plenty Of Bicycles ** A Short Walk To Steeles Ave & Easy 1 Bus Access To Finch Subway ** See Virtual Tour And Floor Plans! (id:60365)
7 Sunderland Meadows Drive
Brock, Ontario
Welcome to your DREAM Home! This Newer Built Home in the Heart of Sunderland Close to all Amenities Perfectly Blends Modern Luxury with Everyday Comfort. Step Inside to Discover a Bright, Open-Concept Layout Enhanced by Gleaming Hardwood Floors, High Ceilings, and Expansive Windows that Fill Every Room with Natural Light. Nice Gourmet Kitchen Features Sleek Cabinetry, Premium Granite Countertops, and Stainless Steel Appliances- Perfect for Both Casual Meals and Entertaining Guests. The Adjoining Dining and Living Areas Flow Seamlessly, Offering a Warm and Inviting Atmosphere for Gatherings. Not to mention a Main Floor Office, Tailored for all your Work and Hobby Ethusiast's. The Primary Bedroom Suite is a True Retreat, Complete with an Oversized Walk-In Closet and Spa Inspired Ensuite. Plus, Three Additional Spacious Bedrooms provide Plenty of Room for Family, and Guests. This Brand New Fully Finished Basement (Oct. 2025) Offers Endless Possibilities, Whether you Envision a Home Theatre, Fitness Area, Playroom, or Extra Living Space, it's Ready to Adapt to your Lifestyle. This Home's Modern Design, Thoughtful Layout, and Premium Finishes, is the Perfect Blend of Sophistication and Comfort - Ready For you to Move in and Make it your Own! (id:60365)
18 Weldon Woods Court
Whitchurch-Stouffville, Ontario
Beautiful, move in ready, 4 bedroom, double garage detached house located on a quiet cul-de-sac next to conservation area, steps to the community center. This Mattamy built home has a fantastic layout that maximizes all available space. Current owners improved the house from inside out: water filtration system and water softener; hard wood floors in all rooms and stairs; upgraded closets; Napolean Fireplace; kitchen backsplash, faucet; bathroom vanities and repainted the entire house. Roof shingles, rental hot water tank and garage opener all replaced within the last couple years. Unfinished basement with rough-in for additional bathroom is a blank canvas to design, custom build to your personal preference to add more living space if needed. You are buying more than a house with 18 Weldon Woods Crt, this is a rarely offered opportunity to have your future home on a quiet, family-friendly street right in the central part of Town. Picture the daily walks around and through the conservation area, being steps to the community centre with activities all times of the year: Swimming, Library, Court Sports, Pickleball/ Tennis Courts, Skate Park, Ice Skating Trail. Memorial Park events like fireworks, concerts, movies and being close to the large park and bike paths for a healthy lifestyle. Walk or drive to Main Street to visit the boutique shops, excellent restaurants, GO Station, and be a few minutes drive away from multiple grocery stores. If you are looking to live on a quiet, family-friendly, tight-knit community and be central to everything this wonderful town has to offer, this is the house for you! (id:60365)
22 Porterfield Crescent
Markham, Ontario
Welcome to Johnsview Village, Thornhill's Best Kept Secret! Located in the prestigious John & Bayview pocket, this beautifully updated 3-bedroom condo townhouse offers the perfect blend of comfort, style, and convenience. Fully renovated in 2025, the home features a modern open-concept kitchen with stylish cabinetry and stainless-steel appliances, complemented by new flooring throughout the main, second, and basement levels. The bathroom was fully renovated in 2025, adding a fresh and contemporary touch. The home has also been freshly painted (2025), making it completely move-in ready. Step inside to a bright and inviting main floor with seamless flow between living, dining, and kitchen areas, perfect for entertaining family and friends. The walk-out to a private fenced backyard provides your own outdoor retreat. Upstairs, you'll find three spacious bedrooms and a modern full bathroom. The finished basement offers a versatile recreation area, laundry, and storage, ideal for an office, gym, or playroom. As part of the well-managed Johnsview Village community, residents enjoy an outdoor pool, tennis courts, playground, and lush green spaces, a true lifestyle upgrade in a family-friendly neighbourhood. Steps to top-rated schools, parks, community centre, library, shopping, transit, and Hwy 407, this home is a rare opportunity for those seeking comfort and convenience in a prime Thornhill location. Perfect for first-time buyers, growing families, or smart investors, this home truly checks all the boxes! (id:60365)
150 Saint Nicholas Crescent
Vaughan, Ontario
Welcome to 150 Saint Nicholas Cres Located In The Amazing Community Of Vellore Village! This Beautiful 3 Bed, 3 Bath Bungaloft Sits On A Large 50FtX110Ft Lot In A Quiet Family Friendly Neighbourhood. This Home Offers Just Under 2800SQFT Above Grade, 9Ft Ceilings Throughout The Main Floor With A Functional And Welcoming Layout. Location Is Everything And This Home Is 5-10 Minutes Away From HWY400, Vaughan Mills, Canada's Wonderland, Vaughan Cortellucci Hospital, Maple GO & More. Some Photos Have Been Virtually Staged. (id:60365)
310 - 30 Wilson Street
Markham, Ontario
Honey Stop The Car! Beautifully Renovated & Pride Of Ownership, 2 Bd, 2 Bath Condo In The Heart of Markham. A Mix Of Old Town Charm & Modern Living. Spans Over + 1000 SQFT Right Off Main St. This Open Concept Gem Boasts A Recently Renovated Kitchen With Porcelain Tiles (2024) & California Cabinets (2023) That Are To Dream For! Glass Doors & Cabinet Lighting (2023) To Accompany The Breakfast Bar. S/S Appliances & In-Unit Laundry For Convenience! The Living Room With Gorgeous Hardwood Flooring Offers Access To The Oversized Balcony. Carpet Free All Throughout. The Primary Bedroom With Large Windows, Pot Lights, Walk In Closet & 4 Piece Ensuite Is Sure To Impress. Brand New Vanity In The Ensuite Washroom, New Porcelain Tile (2024). The 2nd Bedroom Offers A Walk Out To The Balcony & Plenty Of Space To Grow. Newly Renovated Washroom (2024). Freshly Painted Ceiling in The Living Room & Hallway (2025). Zebra Blinds Throughout (2024). New Porcelain Tile in Hallway (2024). New Balconies & Railing (2025). New Windows (2023). Extremely Well Maintained Condo. Party Room, Rooftop Terrace/BBQ Area, Underground Parking Is Owned, Surface Parking. Backs Onto A Beautiful Ravine. Steps To Coffee Shops, Dining, Boutiques, Go Station, Highway 7 &Highway 407. This One Won't Last! Don't Miss Out! Open House Saturday Oct 25th & Sunday Oct 26th. 2-4 PM. (id:60365)
131 Winston Castle Drive
Markham, Ontario
Welcome to This Bright and Spacious 2-Storey Detached Home Nestled in the Highly Desirable Berczy Neighbourhood of Markham, Just Steps from Top-Ranked Schools, Parks, and Local Amenities. This Property Offers a Double Garage And 3 Driveway Parking.Step Into a Bright, Open-Concept Main Floor With Gleaming Hardwood Flooring Throughout. The Spacious Living and Dining Rooms Now Boast a Smooth Ceiling with New Potlights, Creating a Modern, Elegant Ambiance. The Inviting Family Room Features a Gas Fireplace and Overlooks the Backyard. The Upgraded Kitchen Includes Granite Counters, New Stainless Steel Appliances (Fridge, Stove, Dishwasher, Exhaust), and an Eat-In Breakfast Area With a New Patio Door (2025) Leading to the Fully Fenced Backyard Perfect for Outdoor Gatherings.Upstairs, Discover Four Generously Sized Bedrooms, Each with Large Windows and Ample Closet Space. The Primary Suite Offers a Walk-In Closet and a Luxurious 5-Piece Ensuite. The Additional Bedrooms Are Ideal for Family, Guests, or Home Office Use, and Are Serviced by a Well-Appointed 4-Piece Bathroom.Additional Highlights Include Fresh Paint Throughout, New Light Fixtures, an Unfinished Basement with Shelving in the Cold Room, and Regularly Maintained Windows for Peace of Mind. Major Mechanical Updates Include: New Roof (2016), New Furnace (2022), And New Air Conditioning (2022).Located Near Kennedy Rd & Major Mackenzie Dr, This Home Offers Easy Access to Top-Ranked Schools, Parks, Library, Shopping, and Transit. A True Turnkey Opportunity in One of Markhams Most Prestigious Family-Friendly Communities! (id:60365)
54 Rouge Bank Drive
Markham, Ontario
Beautiful Double Garage Detached Home In The Prestigious Legacy Community Of Markham! This Spacious Brick Home Offers Features Include Hardwood Floors Throughout Main And Second Floors, A Bright Family Room With Fireplace, And A Large U-Shaped Kitchen With Modern, Quartz Counter-Top, Stainless Steel Appliances, Ceramic Flooring, Breakfast Area, And Walkout To Deck Overlooking The Backyard. Five Spacious Bedrooms, Including A Primary Suite With 5-Piece Ensuite And Walk-In Closet. Three Bathrooms On The Second Floor. Unfinished Basement Offers Great Potential. Upgrades Include Roof & A/C. 3 Driveway Parking Plus A Two-Car Garage With Remote Access. Interlocking Front And Back. Near Parks, Schools, And Public Transit. A Perfect Family Home In A Highly Sought-After Area! (id:60365)
605 - 70 Baif Boulevard
Richmond Hill, Ontario
OPEN HOUSE NOVEMBER 8 & 9 FROM 2-5 PM. Downsize in Style with All the Perks! This house-sized unit is 1,385 sq. ft. of thoughtfully designed, move-in ready living perfect for downsizers who don't want to sacrifice space or comfort.This suite offers 3 full bedrooms, 2 bathrooms, and a rare side-by-side parking for two cars just steps from the elevator. The sun-filled 115 sq. ft. balcony faces southeast, perfect for morning coffee or container gardening while enjoying a peaceful, treed view. Inside, you'll love the bungalow-style layout with bedrooms, bathrooms, and laundry in their own private wing. The large galley kitchen features refreshed white cabinetry, pantry, coffee bar, stone counters, newer appliances, and a custom glass backsplash. A separate dining room makes it easy to host family dinners, and the living room is airy and inviting.The oversized primary suite is a true retreat, complete with a seating area, walk-in closet, and spa-like ensuite. Two additional bedrooms are perfect for visiting family, hobbies, or a home office. The full laundry room (not just a closet!) offers extra storage.This quiet, dog-friendly building has a park-like setting, excellent amenities, and condo fees that include ALL utilities - heat, hydro, water, A/C, cable TV, and high-speed internet for worry-free budgeting. Located just steps from Yonge Street, transit, shopping, groceries, and restaurants. Everything you need is at your doorstep. Take the walk-through video and 3D tour today and imagine your stress-free move-in! (id:60365)
14 Weir Street
Bradford West Gwillimbury, Ontario
Welcome To 14 Weir Street- A Stunning 4-Bedroom, 4-Bathroom Detached Home That Perfectly Combines Style, Function & Comfort * From The Moment You Arrive, You'll Be Captivated By The Beautiful Curb Appeal & Inviting Front Porch - The Perfect Spot To Enjoy Your Morning Coffee Or Unwind At Day's End * Step Inside To A Spacious Foyer With 9ftt Ceilings That Set The Tone For The Bright & Airy Main Floor * The Open-Concept Layout Seamlessly Connects The Living, Dining & Kitchen Areas - Ideal For Entertaining * The Living Room Features Large Windows That Fill The Space With Natural Light, Creating A Warm & Welcoming Atmosphere * The Modern Kitchen Is The Heart Of The Home- Showcasing Quartz Countertops, Stainless Steel Appliances, Stylish Backsplash & Ample Cabinet Space * Enjoy Family Meals In The Spacious Eat-In Dining Area Or Step Through The Sliding Doors To Your Private Backyard Oasis * The Fully-Fenced Yard Is Designed For Relaxation & Outdoor Living- Featuring A Maintenance-Free Concrete Patio, Raised Garden Beds, Gazebo, Storage Shed & Luxurious 5-Seater Hot Tub With Built-In Lights, Bluetooth & Speakers * Whether You're Hosting Summer Gatherings Or Enjoying A Quiet Evening Under The Stars, This Backyard Has It All * The Primary Bedroom Offers A Peaceful Escape With Gleaming Hardwood Floors, Custom Walk-In Closet & Beautiful 3-Piece Ensuite * Three Additional Spacious Bedrooms - Each With Hardwood Floors & Double Closets, Provide Plenty Of Room For Family, Guests, Or A Home Office * The Second-Floor Laundry Room With Sink & Storage Makes Everyday Living Effortless * The Finished Basement Expands Your Living Space With Incredible In-Law Suite Potential- Featuring Second Kitchen, Cozy Family Room With Feature Wall And Fireplace, 2-Piece Bathroom & Tons Of Storage * Located Just Minutes From HWY 400, Parks, Walking Trails & Top-Rated Schools - This Home Offers The Perfect Balance Of City Convenience & Small-Town Charm *This Is The One You've Been Waiting For! (id:60365)
24 Beasley Drive
Richmond Hill, Ontario
Impeccably Maintained, Beautifully Updated Family Home in Prestigious Mill Pond Community. This Beautiful Home Offers Excellent Layout Featuring Very Well Appointed and Large Sized Living, Family and Dining Rooms, Renovated Washrooms. All Brick Exterior, $$$ Upgrades: Hardwood Flooring on Main & Upper, Pot Lights, Office on Main. Grand Open-To-Above Foyer with Soaring Openness. Oak Staircase W/Iron Pickets. Spacious Powder Room and Laundry Room on Main Floor. Family Size Kitchen with Updated White Cabinets and Granite Counter Tops, S/S Fridges, Gas Stove, B/I Oven & Microwave, Dishwasher, Backsplash, Centre Island, Large Breakfast Area. Huge Master w/ 5pc Ensuite, Sitting area. Generously Sized Bedroom with Renovated 4pc Ensuite, Two Walk-Outs to Private Backyard with Interlocking Patios(2022), Landscaped Front Yard with Interlocking Drive Way. Updated Hi-efficiency Furnace & Air Conditioning(2023) and Windows Through-out. Owned Hot Water Tank(2020) . Top Ranked School Zone (Pleasantville Public School, St. Theresa of Lisieux Catholic High with AP Program and Alexander Mackenzie High with IB and Art Program). Great Neighborhood!! Steps to Public Transit, Plaza and Schools, Close to Park, Millpond & Hospital. (id:60365)
31 James Street
Vaughan, Ontario
Spectacular 3-bedroom home, nestled in a country-like setting, featuring a spacious modern kitchen that you'd expect in a more luxurious home, boasting a large center island with storage, granite countertops and marble backsplash, extra deep pantry, pull-out pantry, pull-out spice rack, and lazy Susan, complemented by a picture window overlooking greenery. Includes built-in dishwasher, built-in microwave, and S/S double sink with garburator. Premium light fixtures. Extra storage/walk-in pantry underneath the staircase. Very private back yard. Located just a short walk to Market Lane for access to all the main amenities including, library, banks, groceries and public transportation.Spacious living room features a large picture window, remote-controlled gas brick fireplace, and a walkout to a very large deck embraced by a magnificent maple tree (100+ years old) for a "treehouse" like setting.The deck includes a 10' X 12' metal roof gazebo (2023) with premium mosquito netting. Back yard also features 2 wood-frame sheds and 2 mini-sheds for winter tire storage. One of the wood-frame sheds is insulated and with window A/C (as is). In addition, there are 2 other small sheds attached to the side of the house for additional storage.....and there is more storage underneath the exterior staircase in the front of the house. There is motion activated lighting on the side and back of the house. Enjoy a ground level deck tucked in the corner of the back yard. The property has no grass to cut.Stunning sun-drenched loft with 2 skylights (one of the skylights opens for added ventilation), and 3 picture windows, gleaming 4" oak plank floors, alcove with built-in counter ideal as computer nook or arts and crafts center, wet bar counter with mini fridge, included..... and tons of storage.All bathrooms, including the basement, have been renovated. Principle bedroom has 3 pc ensuite, twin closets with organisers, and large picture window. Laundry room situated on the 2nd floor. (id:60365)

