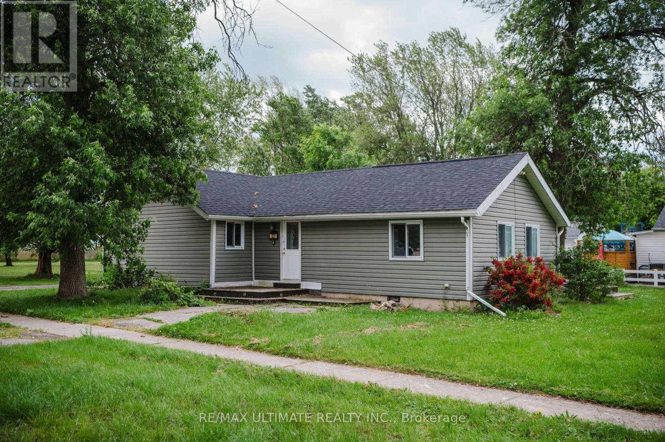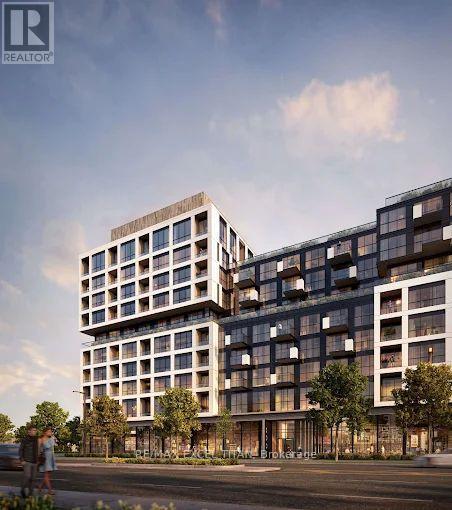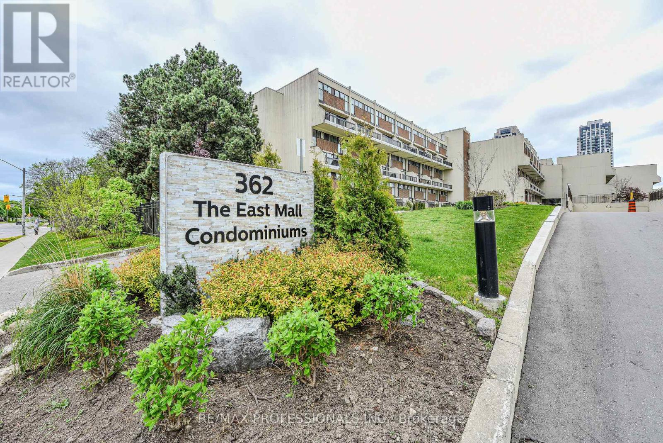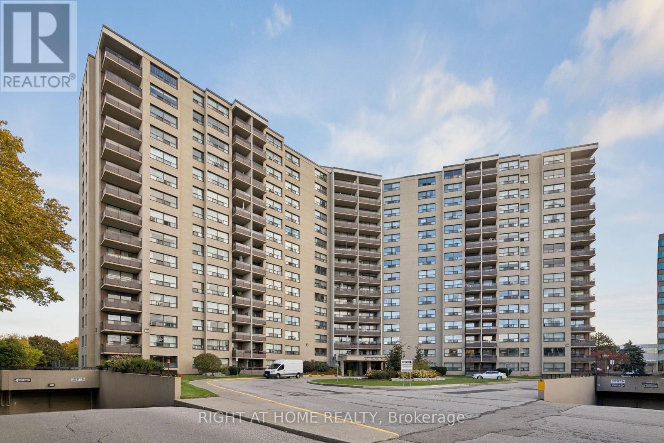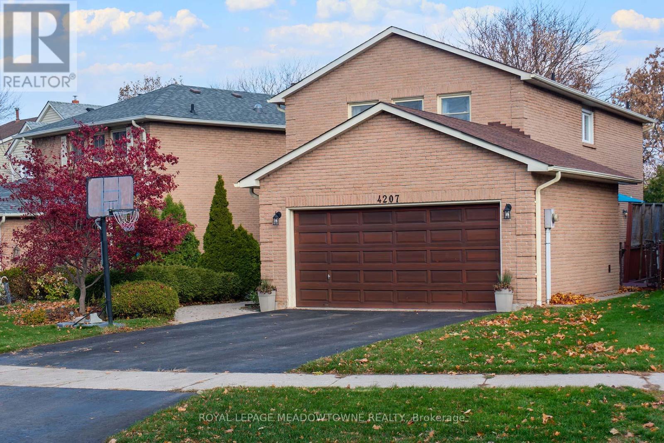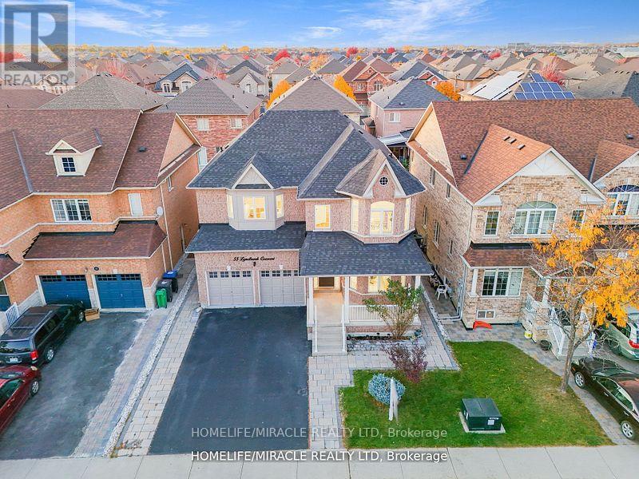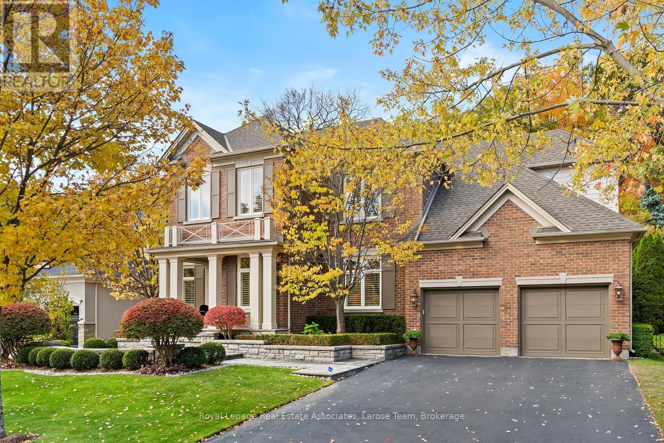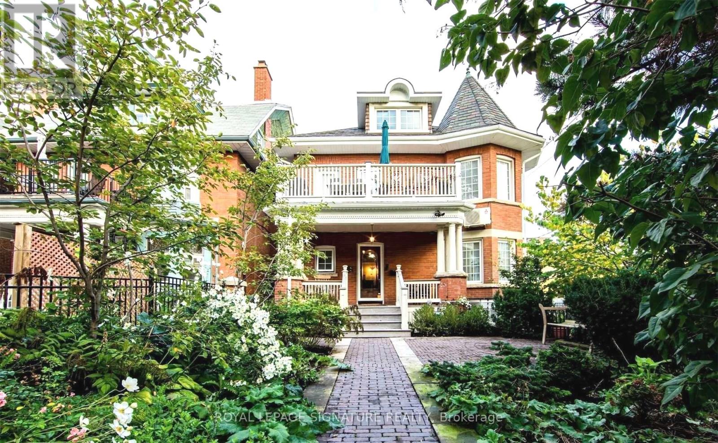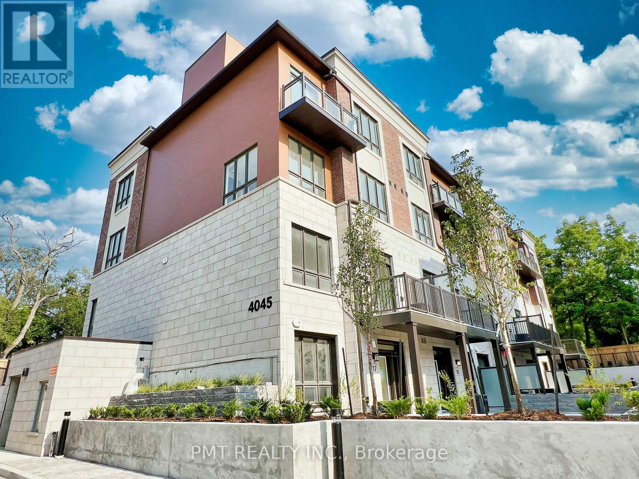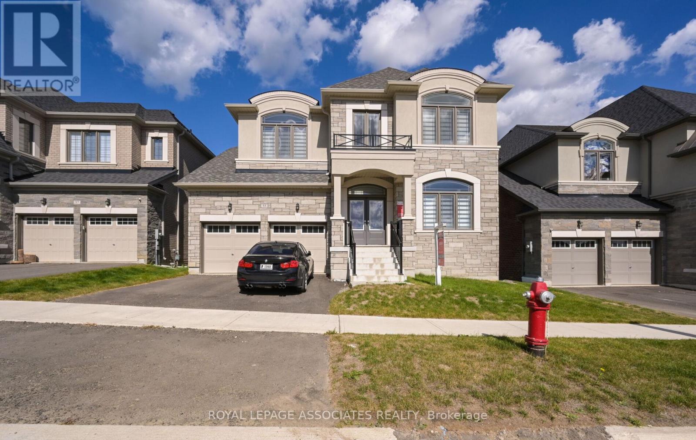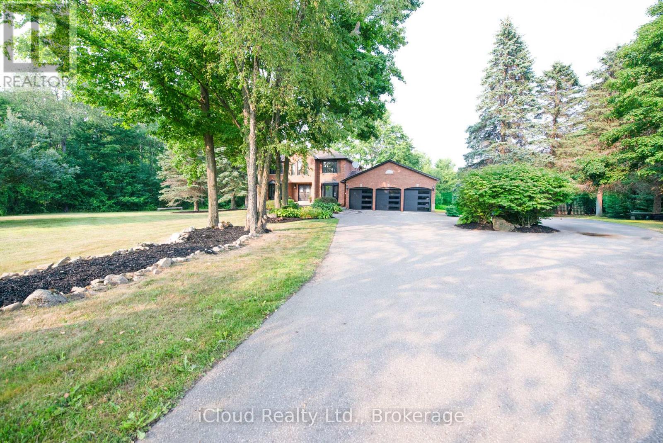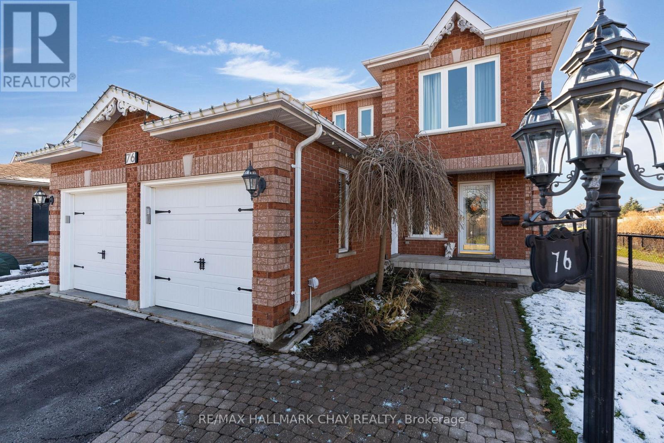372 Helen Street
Fort Erie, Ontario
Welcome to this charming fully renovated 3-bedroom, 2-bathroom bungalow located in the heart of Crystal Beach! Just a 10-minute walk to the Crystal Beach Waterfront Park, this home offers the perfect blend of comfort and convenience. Featuring a bright and spacious open-concept layout, the large living room is ideal for gatherings and everyday living. Whether youre looking for a vacation retreat, an investment property, or your next family home, this property delivers the relaxed beachside lifestyle you have been waiting for. Property is being sold "as is, where is." (id:60365)
621 - 1037 The Queensway Street N
Toronto, Ontario
Spacious 1+Den Condo for Lease at Verge! Enjoy modern city living in this bright and airy 1-bedroom + den unit with two bathrooms, high ceilings, and floor-to-ceiling windows that flood the space with natural light. The open-concept layout features stylish finishes, a large balcony, and plenty of room for work or relaxation in the den.The building offers a range of amenities, including a well-equipped gym, party room, and ample guest parking. Perfectly situated close to the Gardiner Expressway, shopping, restaurants, malls, Costco, and more. Comes with 1 convenient parking spot (id:60365)
302 - 362 The East Mall
Toronto, Ontario
AAA location. One Of The Best Layouts At Queenscourt Condos, 3 Bedrooms, 2 Washrooms, (The big Den can be used as the 3rd bdr), 1 underground Parking Spot, Big Covered Balcony to enjoy the beautiful view, to have the morning coffee, or enjoy a glass of wine with friends. Rarely Offered such a big corner unit (like a semi-detached), with the beautiful park view, almost 1.400 sqft, Steps To Parks, Top Rated Schools, Close To Highways, Loblaws, Sherway Gardens, Pearson Airport And Much More. The kids water park in front of the building. Invest In A Rapidly Growing Neighbourhood With A Lot Of New Construction Around. All Included In The Maintenance Fee: Water, Hydro, Heat, A/C, Cable And Internet. No bills to pay. (Some photos are virtually staged). (id:60365)
1120 - 451 The West Mall
Toronto, Ontario
Big, Bright and Beautiful! Completely renovated, move in ready, spacious apartment in Etobicoke-West Mall area. Rare unit with ensuite laundry with Samsung Washer and Dryer (2023) and custom walk-in Master Bedroom closet (2022). Kitchen (2023) custom built with cabinets to ceiling, new appliances including Stove, Rangehood, Fridge and Dishwasher. Wall-to-wall custom cabinetry (2025) in dining room and custom wall unit in Master Bedroom (2025). Newly renovated bathroom with Moen shower fixtures (2025). Perfect location with easy access to Hwy 427, minutes to Hwy 401, Gardiner and QEW, Pearson Airport and 15 minutes to Downtown. TTC conveniently located in front of the building. An absolute MUST-SEE! Maintenance fees include heat, hot water, hydro, cable, internet, outdoor heated pool, tennis court, gym, sauna, playground, and off-leash dog area. Includes 1 oversized underground parking space. Pet friendly building with some restrictions. (id:60365)
4207 Trapper Crescent
Mississauga, Ontario
Fantastic Detached Home with a WALK-OUT LOWER LEVEL - rare to find! Spacious & Attractive Floor Plan well maintained Home in the desirable Erin Mills Community! East side of Erin Mills Parkway being more exclusive than the west side. Furnace & Roof Shingles new in 2018, Main Floor Maple Hardwood new in 2019. Rare opportunity to buy a home in this neighbourhood! (id:60365)
55 Lyndbrook Crescent
Brampton, Ontario
Welcome to this exceptional detached residence offering approximately 3,500 sq. ft. of meticulously designed living space, including a finished basement. Situated on a premium 45 ft lot, this home is flooded with natural light and showcases thousands of dollars in high-end upgrades. The main level features soaring 9 ft ceilings, elegant porcelain tile, custom blinds, and rich hardwood flooring throughout. Enjoy distinct living, dining, and family rooms perfect for both entertaining and everyday living. Freshly painted in neutral tones, the home presents an inviting, move-in-ready ambiance. The gourmet kitchen is a chefs dream, complete with granite countertops, stylish backsplash, and stainless steel appliances all seamlessly connected to the open-concept living space. Upstairs, you'll find four generously sized bedrooms, each offering walk-in closets, along with three fully upgraded washrooms. The convenient main-floor laundry room adds to the homes functionality. Step outside to a beautifully landscaped backyard, featuring premium interlocking stone and a charming gazebo ideal for entertaining guests or relaxing in style. Additional exterior updates include a newer roof. The professionally finished basement boasts two bedrooms, a separate entrance, and a kitchenette, providing versatile options for extended family living or rental income potential. Located in the highly desirable neighborhood of Castlemore, this home is just steps away from parks, top-rated schools, major highways, and a wide range of amenities. Don't miss the opportunity to own this fully upgraded, turnkey property in one of Brampton's most prestigious communities. (id:60365)
562 Gladwyne Court
Mississauga, Ontario
Welcome to 562 Gladwyne Court- Discover the epitome of elegance in this immaculate, sophisticated five-bedroom estate home, perfectly nestled in the highly coveted Watercolours community of prestigious Lorne Park, on its most exclusive street. Designed for both refined family living and grand entertaining, this stunning 5-bedroom, 4-bathroom residence offers over a total of 6,626 sq. ft. of luxury. Set on a premium 75.26 x 130.16 ft. lot, it backs onto a private urban forest, providing unparalleled privacy and a serene, resort-like setting. Showcasing timeless elegance, the home features soaring ceilings, exceptional craftsmanship and open-concept spaces. The grand foyer boasts a magnificent 3-storey open-riser staircase that floods the home with an abundance of light. Rich hardwood flooring flows throughout the main and second levels, featuring 9-foot ceilings and many custom details. The main floor includes an elegant living room and an impressive great room centered around a double-sided fireplace, shared with a private main floor office. The Canac-designed kitchen is an entertainer's dream, featuring sleek custom cabinetry, Nero Absoluto granite, a seamless centre island, and high-end KitchenAid appliances. The kitchen offers a convenient walkout to the backyard oasis and stone patio. Upstairs, the luxurious primary suite is a true sanctuary, featuring large windows, a walk-in closet and a spa-like 5-piece ensuite with treetop views. The remaining bedrooms are connected by two well-appointed Jack-and-Jill bathrooms. The finished lower level significantly extends the living space, offering a versatile recreation area, a craft room, and abundant storage. Located moments from top-rated Lorne Park Secondary School, scenic trails, premier golf, and very accessible to the Port Credit GO Train, and the vibrant shops and restaurants of Port Credit, this exceptional home combines luxury, privacy, and absolute convenience in South Mississauga's most desirable community! (id:60365)
1 Maynard Avenue S
Toronto, Ontario
MULTI SUITE INVESTMENT......OLD WORLD ELEGANCE COMBINED WITH MODERN UPDATED LIVING AT KING ST WEST & JAMESON AVE. 3500 Ft of fully updated suites on 4 floors. 9 ft. Ceilings, Hardwood Floors, Pot lights, Balconies & decks, Individual wall mounted HVAC units, 200A electrical, Kitchens with stone counters and Stainless-Steel appliances, Fireplaces, Backup Generator, Garden Sprinkler System, Gazebo, Parking, Hot Water Tanks, Coin Operated Laundry, Ring Doorbells. 15 Minutes by TTC to Downtown, minutes to Lakeshore & Gardiner, Walk to Parks and Lake Ontario. (id:60365)
1 - 4045 Hickory Drive
Mississauga, Ontario
Call this Stunning, 2-Bedroom + Den Condo Townhome Yours! This pristine, unit offers nearly 1,000 sq. ft. of thoughtfully designed living space, perfect for a small family or working professionals seeking a stylish upgrade. With its open-concept layout, this home is bathed in natural light, showcasing sleek modern finishes throughout. The gourmet kitchen is equipped with full-sized, stainless steel appliances, adding a luxurious touch to your culinary experience. Nestled in a vibrant, newly developed community in the heart of Mississauga, this home is ideally located near Burnhamthorpe and Dixie. Enjoy convenient access to major highways, placing you just 20 minutes from downtown Toronto. Explore a variety of local shopping, dining, and entertainment options just minutes away, along with nearby parks, schools, and recreational facilities for an active lifestyle. Experience the perfect blend of comfort, convenience, and contemporary living in this beautiful home ready and waiting for you to move in! (id:60365)
55 Raspberry Ridge Avenue
Caledon, Ontario
Brand New Gorgeous 5-Bedroom, 6-Washroom Home - 4,396 Sq. Ft. Premium Ravine Lot in Caledon! Design, Style & Elegance at Its Best! Grand double-door entry leading to a soaring 10" main level ceiling with abundant natural light, creating a warm and inviting atmosphere for both relaxation and entertainment. Hardwood floors throughout the home, with a Chefs dream kitchen featuring stainless steel appliances, quartz countertops, a center island with Eat In Kitchen, Porcelain Backsplash, plus a handy servery and walk-in pantry. The spacious breakfast area overlooking the ravine. Open-concept family room with fireplace and large windows ideal for gatherings with family and friends, Separate living and family rooms, Harwood Floor Throughout, Zebra Blinds, Pot lights, Elegant hardwood staircase with metal pickets leading to the upper landing with loft and foyer overlook Luxurious primary suite with spa-like ensuite including a soaking tub, walk-in shower, and a large walk-in closet. Four additional generously sized bedrooms, each with its own private ensuite bathroom, Additional Sink In Servery Room, 200 Amp Electrical Service, Three-car tandem garage providing ample parking and storage. Spacious backyard backing onto the ravine perfect for family fun and relaxation, Close To all amenities. Aaa Tenants Only, Immediate Occupancy! (id:60365)
27 Briarwood Drive
Caledon, Ontario
Gorgeous Detached Two-Story Home Situated On 2.52 Acres Of stunningly landscaped Land; This property offers 4 +1 generously sized bedrooms. Each bedroom is bright and features closet organizers. This home is perfectly suited for an in-law suite - offering 2 Kitchens, a 3 Car Garage and a circular driveway that parks 11+ Cars. The home has been updated with brand new flooring throughout (2025). It Boasts a new master ensuite, main bath , basement bathroom and powder room (2025). The 24 X 36 L-shaped In-ground pool is heated and recently fitted with a new liner and pump. The Pool is also surrounded by Wrought-Iron Fencing and a gorgeous garden that creates the perfect oasis. The roof was updated with new eavestroughs and downspouts. The home also boasts an Incredible Kitchen with Granite Counter Tops, Large Center Island, S/S Appliances & breakfast area. The Kitchen overlooks the pool and garden. Access the huge wooden Deck from the Kitchen and family room. The Extended Mudroom is the perfect place to transition from the pool and can serve as a separate entrance to the basement suite. (id:60365)
76 Hodgson Drive
Barrie, Ontario
Fabulous 3+1 bedroom, 3 bath, all brick home is located in a great family oriented neighborhood in NW Barrie. Bright and sunny kitchen has walk-out to entertainment deck and a fully fenced yard. Large open concept kitchen sides onto dining room with a gas fireplace. The main floor offers gleaming hardwood floors and ceramic tiles. Primary bedroom features a walk-in closet and a 4 piece en-suite bath with soaker tub and separate shower. Fully finished basement includes a 4th bedroom, laundry room, and a large rec room with lots of storage. Features include: 5 appliances, California shutters, water softener, central vacuum, on-demand hot water heater (owned), covered front porch, side door access to garage with a large mezzanine for extra storage, interlocking brick walkway, o/s gas hookup for BBQ, garden shed, fish pond and much more. This home has great curb appeal, is tastefully decorated and shows real pride of ownership. Don't miss the opportunity. (id:60365)

