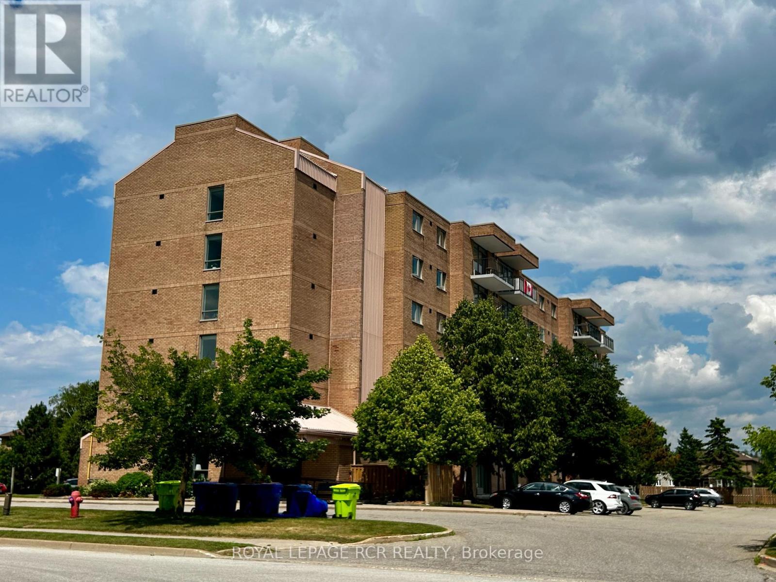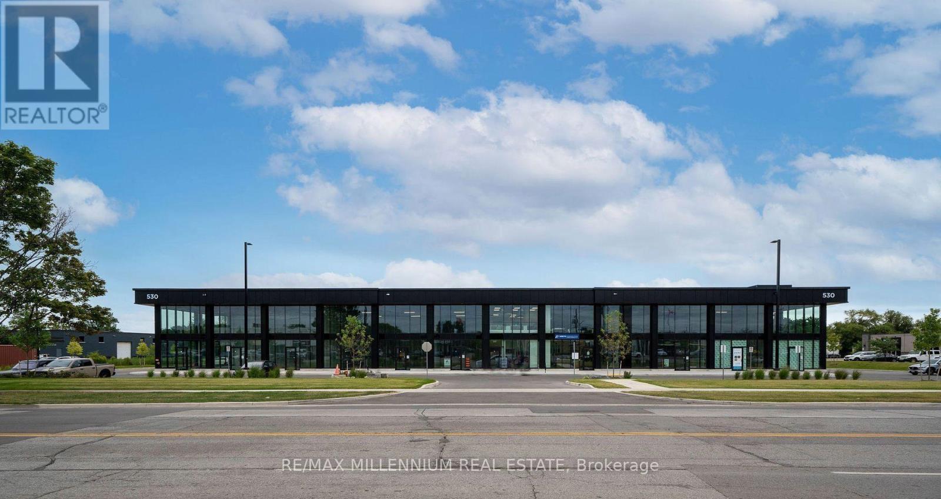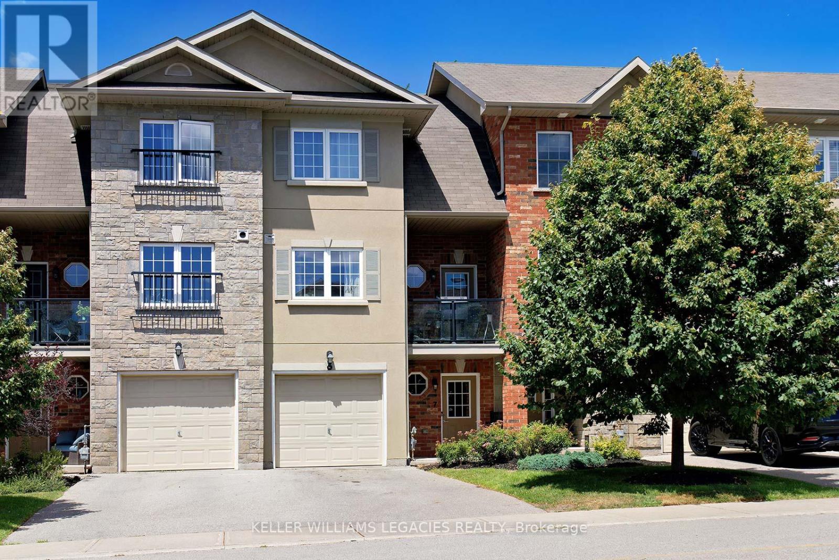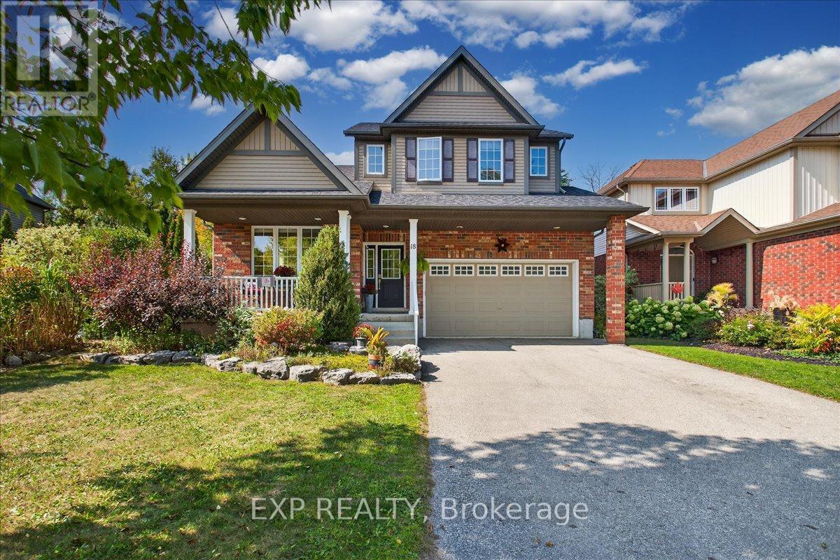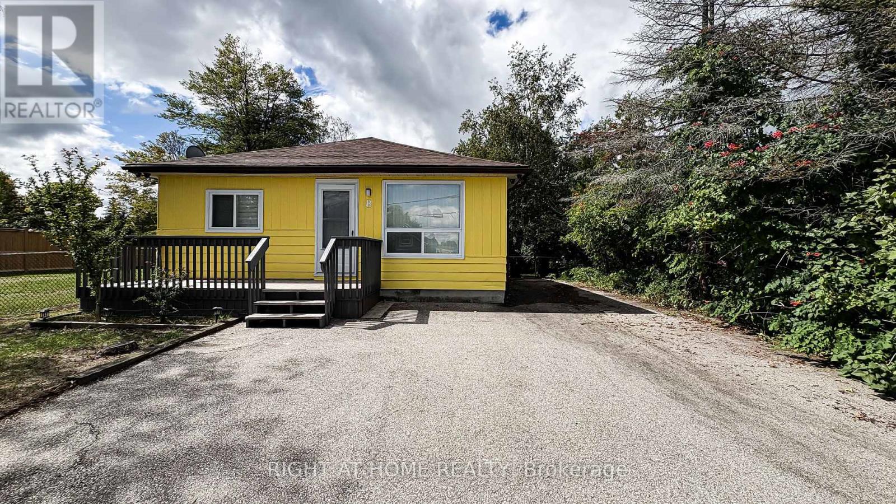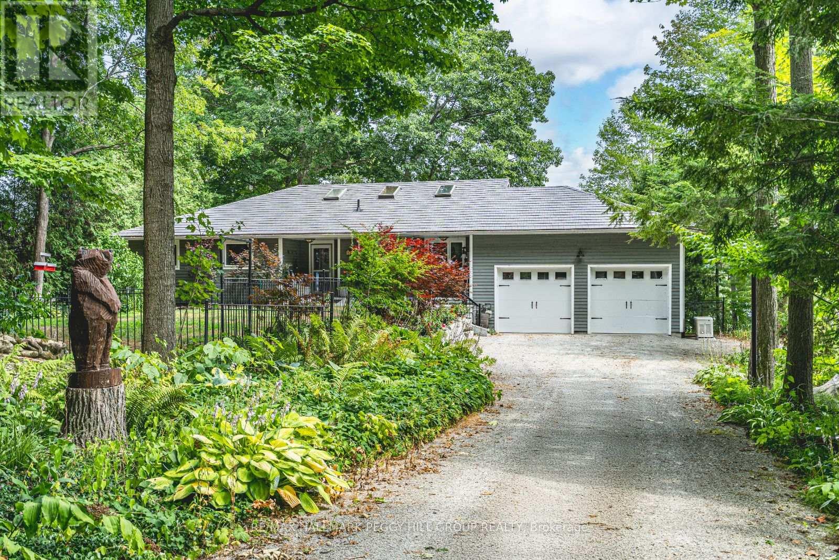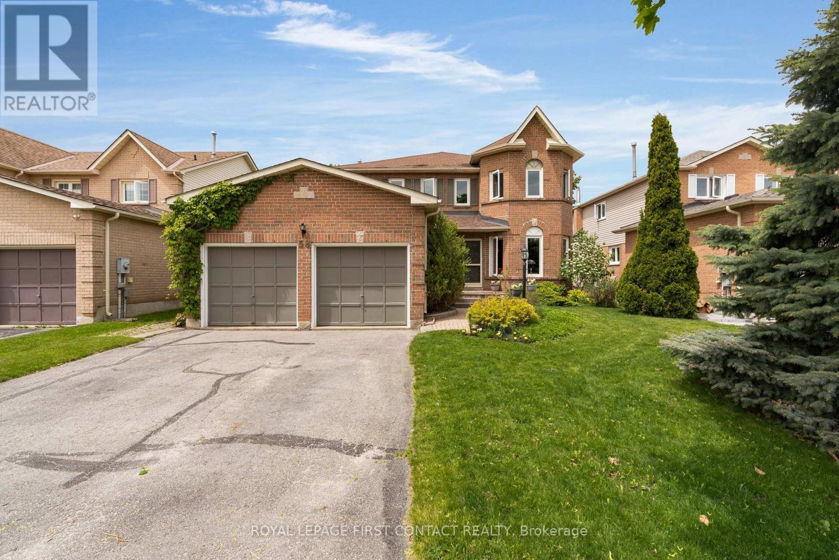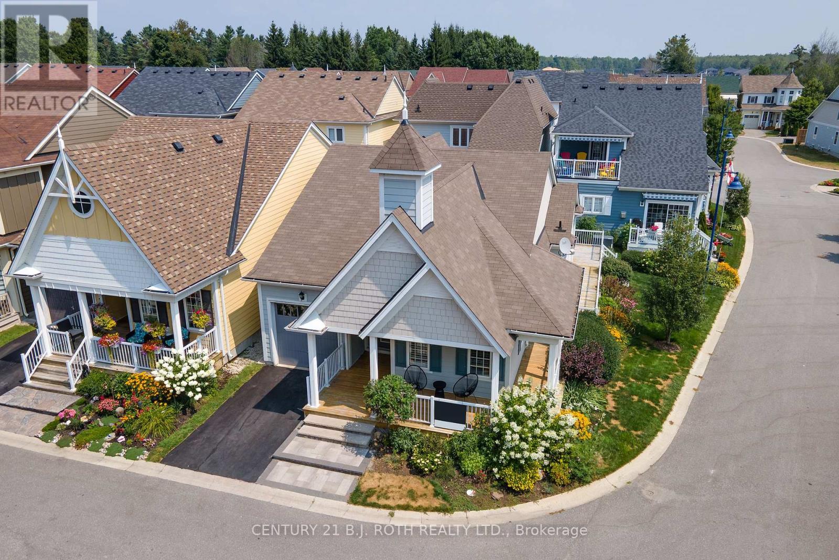1092 Shaw Drive
Mississauga, Ontario
Luxurious, recently renovated throughout (50 x 129 ft lot), 4 plus 1 bedroom, 4 bath with 2 Custom kitchens. Bright and spacious home in the heart of Lakeview. Wide plank natural oak hardwood throughout with a Grand Entrance featuring Soaring 10.5 ft ceilings on main floor and updated staircase. Thoughtfully designed , stunning brand new kitchen featuring in-cabinet lighting, gas stove, Quartz counter and backsplash. Walkout from breakfast area into your private, large fenced yard. Separate entrance to Exceptional lower level featuring gas fireplace in bedroom, custom kitchen with Quartz countertops and beautiful bathroom with large shower. Minutes from top rated schools, Port Credit Marina and Lake. Walking distance to Village shopping, restaurants, local amenities along with easy access to nearby Go station. Perfect time to capture this unique, ideally located home. (id:60365)
58 - 16 Fourth Street
Orangeville, Ontario
Here's a great way to get into home ownership or perhaps you are downsizing and want the convenient lifestyle of a condo apartment! Take a look at this bright, south-facing unit that features a spacious kitchen with lots of storage cabinets, breakfast counter and storage pantry. The open concept living/dining room has a sliding door to the open balcony with great views from this 5th floor location. The spacious Primary bedroom has a large 6.5 ft. x 6.5 ft. walk-in closet with built-in cabinets and semi-ensuite door to the bathroom with walk-in shower. The unit also features a separate laundry room with shelves and generous closet at the foyer. This home is well maintained and has fresh, neutral decor throughout. There is a separate 9ft. x 5ft. storage locker also located on 5th floor. Note that the monthly fee includes Rogers TV/internet and water. Lots of visitor parking available. Enjoy the convenience of a short walk to shops, cafes, restaurants, downtown Theatre, Farmers Market, Tennis Club, library and much more! (id:60365)
1575 Samuelson Crescent
Mississauga, Ontario
Bright, Updated 3+1 Bed, 4 bath home in the beautiful family neighbourhood of Meadowvale Village. Right across the street from beautiful levi Creek trail. Open concept floor plan with hardwood throughout. Upgraded kitchen with Granite counter and modern shaker style doors. Walkout from breakfast area to professionally landscaped yard with flagstone patio and irrigation system. Spacious bedrooms with 4 pce ensuite, w/in closet in Primary and Semi-ensuite in 2nd br, crown moulding and California shutters. Professionally finished basement with new vinyl flooring, large rec room with bar, 3 pc bath. A ++ location, walking distance to parks, Schools, Trails, public transit and local amenities. (id:60365)
14 - 530 Speers Road
Oakville, Ontario
Brand new premium commercial condominium unit for lease, offering 1,300 sq. ft. of space with a striking floor-to-ceiling glass frontage that maximizes natural light and enhances modern appeal. The unit features a 23-foot clear ceiling height, providing a spacious and open layout.The interior is currently in shell condition, allowing for a beautiful blank canvas for full customization to meet all your business needs. A rooftop HVAC system is installed for efficient climate control, with rough-in plumbing and roof venting already in place. Zoned E4, the property accommodates a wide variety of commercial uses (with a few restrictions as per the condominium board). Ample parking is available directly in front of the unit. Located on a busy commercial street with high visibility and convenient access to major highways including the QEW and Hwy 403. Additional rent (TMI) is approximate; property taxes will be determined upon assessment. **BONUS ELECTRICAL PANEL AND TRANSFORMER INSTALLED* (id:60365)
7 - 57 Ferndale Drive S
Barrie, Ontario
Stop the scroll. Escape city life and the hustle - live in beautiful Barrie community! Commuters - 9 min drive to GO transit! First time buyer, investor, professional or young families - this is for you! Almost 1900 sq ft with no wasted space and no neighbours behind. Live your dream and be only minutes to Centennial Beach and steps to Bear Creek Eco Park. Rare oversized garage (it fits your large SUV OR your boat!), plus space for 2 more cars on drive. Step into your ground level basement with interior garage access, new 4th bathroom in 2025, and sunny recreation room with walkout to your private patio - perfect for entertaining!! This space could also become an in law suite for extended family with a little imagination! Your main floor offers so many options from the massive living room with enough space if you need to work from home or need a play area for the kids, to your lovely updated kitchen and large dining area and a walkout to private balcony (enjoy easy access to your bbq, no need to run downstairs). New kitchen appliances in 2024, backsplash, upgraded cabinetry and feature wall. Follow your upgraded staircase to the top level with three great sized rooms and super convenient ensuite laundry! No more lugging your bedsheets up and down stairs. The primary bedroom retreat is truly a masterpiece with a massive walk in closet and 4 piece ensuite for the ultimate in privacy. Condo complex with its own playground, and abundant visitor parking. Minutes to everything you would need!!! Barrie residents receive two free vehicle passes to all beaches & other parking perks. Live somewhere affordable with all city conveniences PLUS quaint beach/small town life feeling. Some photos have been virtually staged. (id:60365)
18 Williams Street
Collingwood, Ontario
Welcome To Lockhart Meadows And The Coveted Floorplan Of 18 Williams St. This 4+1 Bedroom, 3.5 Bath Home Offers Over 3000 Finished Sq Ft Including A Finished Basement With In-Law/Rental Potential. Step Inside To A Cathedral Ceiling Entry/Great-Room That Fills The Home With Light And Space. Designed For Families, It Features 9.5 Ceilings On Both Levels, Hardwood Through-Out The Main-Floor, Two Cozy Gas Fireplaces, And An Updated Kitchen With Quartz Countertops (2022) And A Large Pantry. A Convenient Mudroom Off The Garage Is Perfect For Kids Gear Or Ski Storage. The Primary Suite With Ensuite And Walk-In Closet Also Includes A Loft Which Is Ideal For A Playroom, Office, Craft-Room Or Workout Space. Every Oversized Window Looks Onto Greenery, Offering Privacy And Peace. The Spacious, Open-Concept Kitchen/Dining/Family Area Flows Seamlessly Outdoors To The Beautifully Landscaped Backyard Backing Onto The Greenbelt With Gardens, Patio, Gazebo, And Hot Tub -A Truly Inviting Retreat For Entertaining Or A Quiet Morning Coffee.Across The Street, A Pond Attracts Wildlife Such As Swans, Ducks And Frogs. Everything You Need Is Close-By. Admiral School Is A Short Walk Up The Trail; Walk Or Bike To Both High Schools As Well As Historic Main Street Collingwood Restaurants And Farmers' Market, The YMCA, The Harbour-Front Pier/Sunset Point For Swimming, And Central Park Indoor/Outdoor Arena For Skating/Hockey. Skiing, Golf And All The Many Amenities Collingwood Has To Offer Are Nearby. New Roof (2023) And A Welcoming Community With The Choice To View Its Own Facebook Page -This Is The Ultimate Family And Lifestyle Home In Collingwood! (id:60365)
8 58th Street S
Wasaga Beach, Ontario
Welcome to 8 58th Street South, Wasaga Beach. It is just a 3-minute walk to the world's longest freshwater beach on Georgian Bay! This charming bungalow offers 1,191 sq ft of living space with 3 bedrooms, 2 washrooms perfect for families or vacation living. Recent updates include: Powder room + laundry area (2023), Exhaust fans in kitchen & baths (2023), Pot lights (2023), New white interior doors (2023), Both washroom floors redone (2023), HVAC with ductwork (2022), Roof & windows updated by previous owner (recent), Deck & front exterior newly painted (2025), Driveway sealant (2025). Enjoy municipal water & sewer, carpet-free flooring throughout, and a covered sunroom with a walk-out to the backyard. Detached shed for extra storage. Walking distance to Beach Area 6, shops, and amenities, plus just a short drive to Collingwood, Blue Mountain, the Nottawasaga Bluffs & Bruce Trail, Casino, LCBO, Canadian Tire, and more. Rental item: Hot water tank (Reliance). Appliances: All stainless steel appliances, washer & dryer (2024), sofa sets & bunk beds can remain. Flexible closing available (preferred within 45 days). (id:60365)
1457 Champlain Road
Tiny, Ontario
EXTRAORDINARY 0.63-ACRE WATERFRONT PROPERTY WITH 103 FT OF PRIVATE SANDY SHORELINE & A METICULOUSLY UPDATED BUNGALOW! Carved into the shoreline and enveloped by mature foliage, this dreamy waterfront bungalow delivers a refined Georgian Bay lifestyle with over 103 ft of private sandy frontage, a gentle shoreline entry, and stunning views that stretch across the horizon. Set behind a private entrance on a meticulously landscaped 0.63-acre lot, the property is surrounded by towering trees, manicured lawns, stone walkways, and armour stone features. A 460 sq ft deck with glass railings overlooks the bay, your private boardwalk, and beach. A detached 8 x 20 storage shed and oversized insulated garage (23.5 x 26.5) provide exceptional utility, complete with 128 ceilings, overhead storage, a workbench, inside entry, three garage door openers, and a 9 x 8 drive-through roll-up door to the backyard. The sunken dining room/great room features 11 ceilings, engineered hardwood, floor-to-ceiling windows, custom window coverings, a high-end Norwegian gas fireplace, and a walkout to the deck. The kitchen includes a breakfast area, skylight, granite counters, tiled backsplash, crown moulding, vinyl flooring, newer stainless steel appliances, and a pantry. The private primary suite offers engineered hardwood, crown moulding, a walk-in and double wall closet, a sitting area or office, a walkout to the deck, and a stylish 3-piece ensuite. Two additional bedrooms with engineered hardwood provide flexibility. Extensive updates include the kitchen, bathrooms, basement, flooring, paint, windows, doors, furnace, central air, steel roof, septic risers, washer and dryer, and a Generac generator. Whether you're launching a kayak, dining on the deck, or stargazing by the water, this is elevated waterfront living in one of Georgian Bays most coveted settings! (id:60365)
58 Mcdougall Drive
Barrie, Ontario
Welcome to 58 McDougall Drive - an ideal family home that backs onto picturesque Hanmer Park! The private backyard offers a beautiful mature landscape plus a spacious deck, perfect for entertaining or simply unwinding in a peaceful setting. Located in North Barrie, this home boasts over 3,200 sq ft of finished living space in a family-friendly, well-established neighbourhood with tree-lined streets. The main floor features hardwood and tile throughout and offers a great layout with two family rooms (one with gas fireplace), separate office with double doors, large eat-in kitchen with a walk-in pantry, and formal dining room. Enjoy the convenience of main floor laundry with access to both the garage and side yard. Upstairs, you'll find four generous bedrooms, including a spacious primary suite with a walk-in closet and 4-piece ensuite complete with soaker tub and separate shower. The basement adds even more versatility with a recreation room, hobby room, and workshop area ideal for work, play, or extra storage. Recent window updates offer added peace of mind, with the front replaced in 2020 and the rear in 2024. All of this in a prime location close to shopping, dining, commuter routes, and seasonal amenities such as skiing, hiking, and biking trails. A perfect place for your family to call home! (id:60365)
34 Nicort Road
Wasaga Beach, Ontario
Welcome to the Freshwater Model Elevation B by Lancaster Homes, offering 2,240 sq ft of thoughtfully designed living space in the desirable Rivers Edge community of Wasaga Beach. This modern two-storey home features a striking mix of brick, stone, oversized windows and double car garage delivering strong curb appeal and practical functionality.The main floor showcases a bright, open-concept layout including a spacious family room, formal dining area, and an eat-in kitchen with a centre island ideal for both entertaining and everyday use. A mudroom with direct garage access, powder room, and covered front entry add to the home's convenience and flow.Upstairs, you'll find four generously sized bedrooms. The primary suite includes two walk-in closets and a private ensuite with a soaker tub and glass shower. A second bedroom also features its own ensuite and walk-in closetperfect for guests, teens, or multigenerational living. A full main bath and second-floor laundry complete the upper level.Additional features include 9' ceilings, energy-efficient construction, and a practical layout well suited for families, downsizers, or investors alike.Located in Rivers Edge, a growing, family friendly subdivision just minutes from the heart of Wasaga Beach. Residents benefit from close proximity to schools, parks, shopping, and one of the worlds longest freshwater beaches. Outdoor enthusiasts will enjoy nearby trail systems, riverfront access, and a short drive to Collingwoods four-season amenities. All of this within a 90 minute commute to the GTA.A turn key opportunity in a newly built, well situated community with long term lifestyle and investment appeal. (id:60365)
3327 Summerhill Way N
Severn, Ontario
Welcome to West Shore Beachclub all Season Gated Community just 10 Minutes north of Orillia with private access to Lake Couchiching. Popular Dunes Model Bungalow with Separate Entrance to the Basement from the Garage is located on a corner Premium Lot. Main Floor features 2 Bedrooms 2 Baths.: Open Concept. Upgraded Front Door..9 ceilings.. California ,Shutters.. Hardwood Flooring., Granite Breakfast Bar, backsplash, and Stainless Steel Appliances.. Gas Fireplace..8 Patio Doors off living Room, stackable Washer/Dryer. Spacious Primary Bdrm. w/door to deck. Primary ensuite offers separate Glass Shower and Jacuzzi Tub, Oak Staircase to Finished Basement with four piece bathroom and spacious bedroom.. Freshly Painted. The Upgraded Exterior Features are Stone Walkway, Spacious wrap around Deck, that is ideal for Entertaining Friends and Family, underground sprinkler system, Beautifully Landscaped. Visitors Parking areas and Mail Box station steps away. This Community is Unique and has 306 feet of Shallow, Sandy Bottom Beachfront. There is a Furnished Club House w/Kitchenette, Fireplace, and Bathrm. Also, a large swim dock, firepit and Gazebo. (id:60365)
520 Hudson Crescent
Midland, Ontario
Welcome to 526 Hudson Crescent, a stunning brand-new townhome located in the heart of Bayport Village, Midland nestled in a pristine natural setting along the shores of beautiful Georgian Bay. This is a rare opportunity to live in a home as breathtaking as its surroundings. Just 90 minutes from Toronto, Bayport Village offers a once-in-a-lifetime chance to live in one of Canadas most picturesque recreational areas. This spectacular 2-story Townhouse features:3 Bedrooms & 3 Bathrooms, Gleaming hardwood floors on the main level, Upgraded kitchen with quartz countertop! Enjoy the lifestyle that comes with being just steps from the Bayport Yachting Centre, a full-service marina with slips for over 700 boats. Not a boater? Take a relaxing stroll along the boardwalk or unwind on the docks, surrounded by the serenity of the bay. Don't miss out on this incredible opportunity to live in a home that blends luxury, comfort, and nature. (id:60365)


