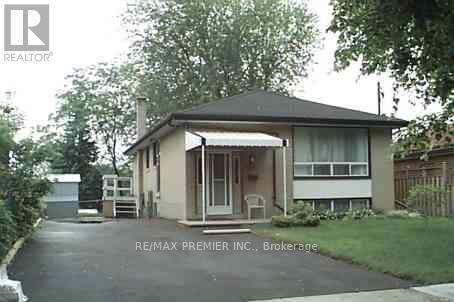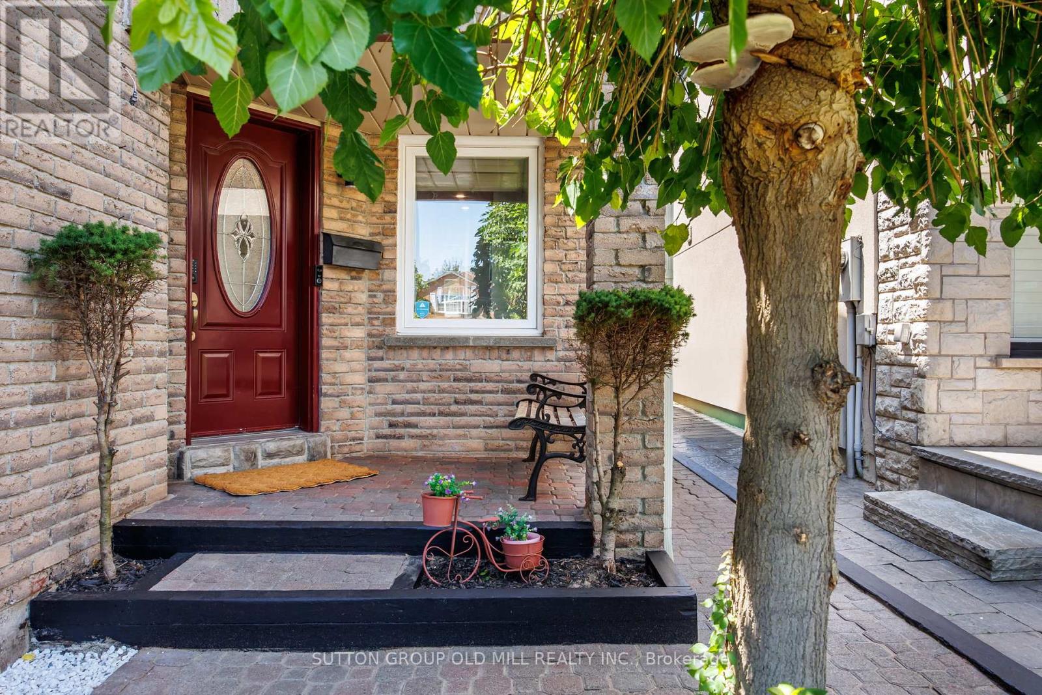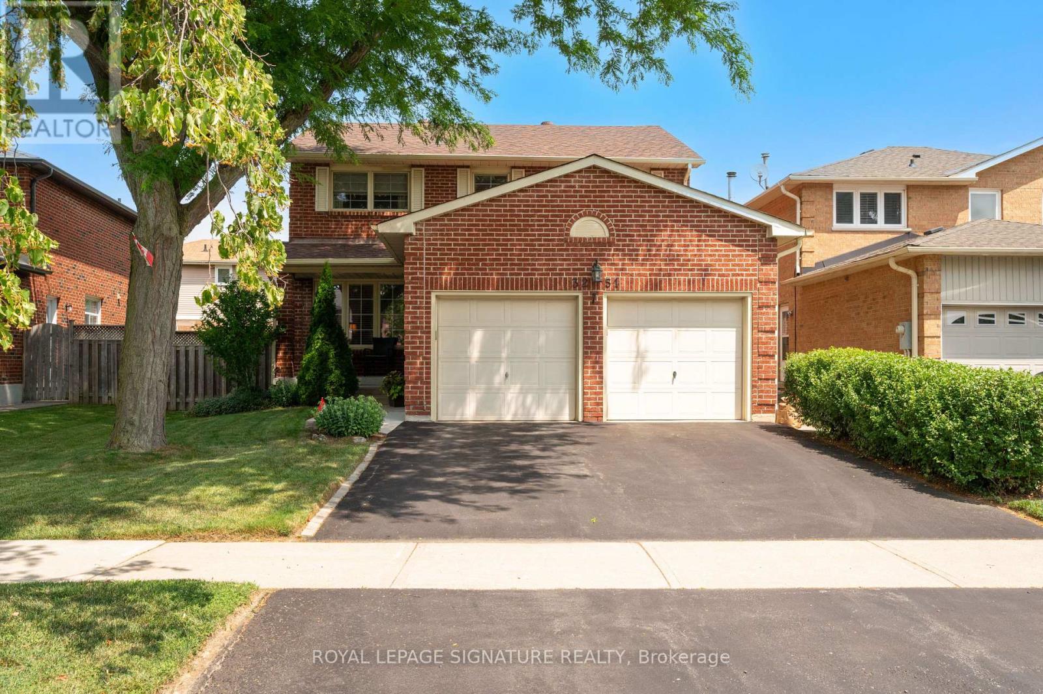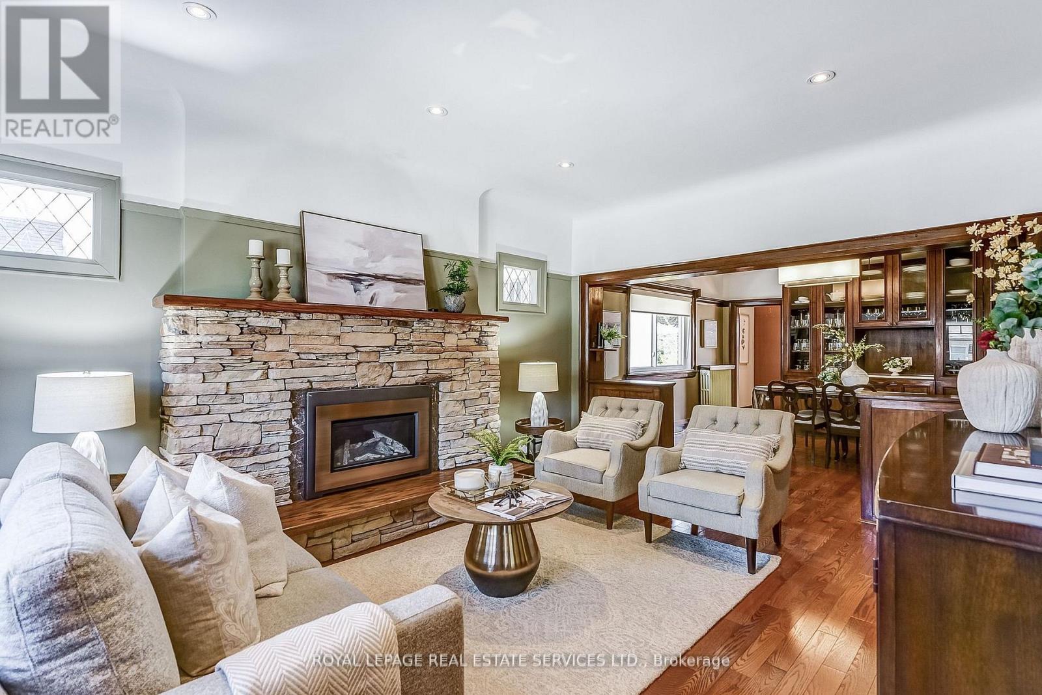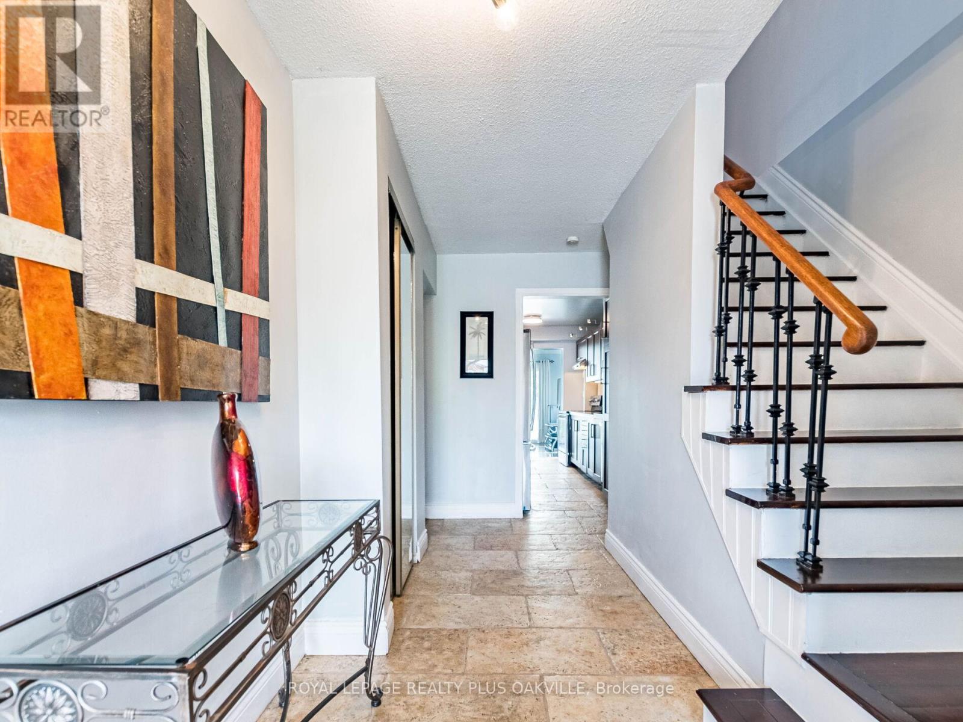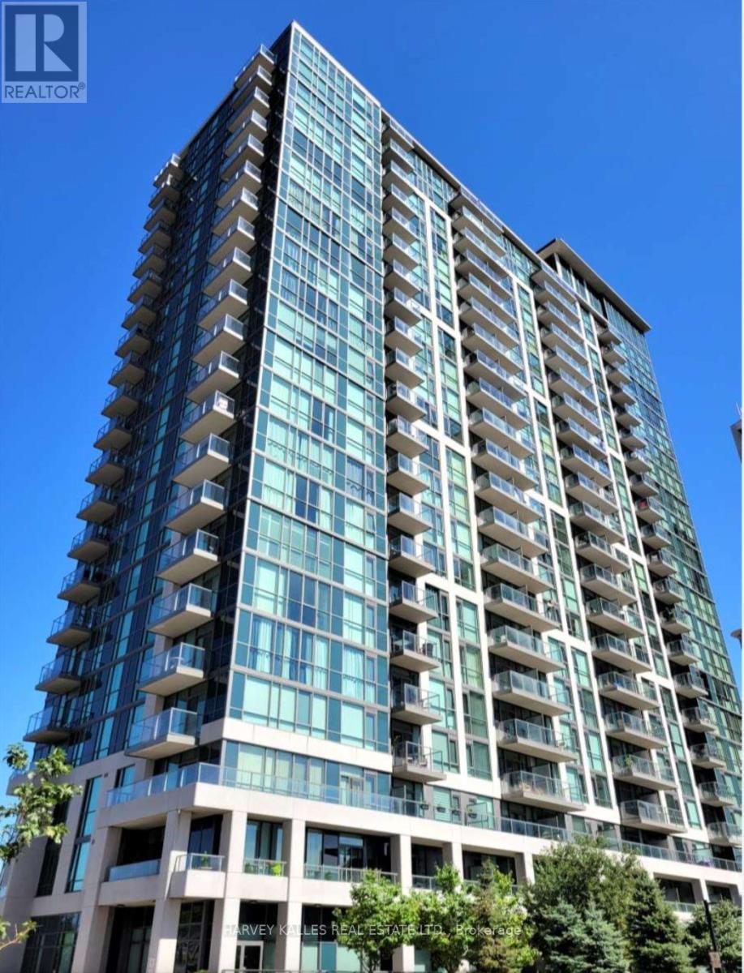1901 - 1 Hurontario Street
Mississauga, Ontario
Exquisite 3 bedroom, 2 Bathroom unit in the coveted Northshore Condominium Residences offering direct waterfront and city views. With over 1400 square feet of living space, this residence is located directly across from the Port Credit GO Station and future LRT. The unit features three generously sized bedrooms & two 4-piece bathrooms with a split bedroom plan for privacy. The expansive open-concept living and dining area with floor-to-ceiling windows have a walk-out to the balcony where you can truly enjoy the stunning, exhilarating views of Lake Ontario and Port Credit. The kitchen is equipped with sleek granite countertops, a large breakfast bar, stainless steel appliances, including Fisher Paykel refrigerator, GE microwave, dishwasher, and stove. Under cabinet lighting and plenty of storage with functionality and style. Newer washer & dryer in the ensuite laundry room. The primary bedroom offers a peaceful, private space with a large ensuite bathroom that includes both a bathtub and a glass shower. Residents can enjoy unbeatable views and convenient proximity to all amenities, including 24/7 concierge/security with parcel storage, plenty of visitor parking, BBQ area, rooftop vegetable and flower gardens, lounging areas, gym, party room, and library. This unit and building truly encompass the essence of sophisticated urban living. Perfect for both those seeking to upsize or downsize. Mississauga was recently ranked via The Leger Happiness Index - Canada's Happiest City! (id:60365)
44 Deforest Drive
Brampton, Ontario
Stunning 4+1 bedroom home in sought-after Fletchers Creek Village! Features a bright, open-concept layout with hardwood floors, pot lights, and a spacious kitchen with granite counters. Finished basement with separate entrance, second kitchen, living room, bedroom, and3-pc bath. Ideal for extended family or rental income. Close to schools, parks, transit, and shopping! (id:60365)
1715 - 86 Dundas Street E
Mississauga, Ontario
Modern 2-Bed, 2-Bath Condo in the Heart of Mississauga with One Parking and One Locker! Offering nearly 700 sq ft of smartly designed space with floor-to-ceiling windows, and elegant neutral finishes throughout. top-tier amenities, including a 24-hour concierge, lounge, movie theatre, art gallery, yoga studio, party space with bar, library, fully equipped gym, and a beautifully landscaped outdoor courtyard. Unbeatable location with easy access to the Cooksville and Square One GO Stations, the upcoming Hurontario LRT, Highways 403, 401, and 407,Square One Shopping Centre, U of T Mississauga, Sheridan College, parks, restaurants, and more. This sun-filled, tastefully designed condo offers the perfect blend of comfort, style, and convenience. (id:60365)
2211 - 2560 Eglinton Avenue W
Mississauga, Ontario
Newly Built In Mississauga Prime & Desirable Central Erin Mills Area this Beautiful 2Bedroom +2 Full Washroom Corner Suite For Rent. Sun Filled Suite Boosts W/9Ft Ceiling, Open Concept Living/Dining/Kitchen W/Quartz Counter Top, Backsplash. Open Concept Living/Dining Leads To The Huge Balcony! Stunning Unobstructed Downtown Mississauga/Toronto Skyline Views! Master Br W/4Pc Ensuite &Laundry Ensuite. Steps To Erin Mills Town Center. Reputable John Fraser & Gonzaga High Schools, Hwy 403/401/407 & Many More! (id:60365)
1312 - 10 De Boers Drive
Toronto, Ontario
Bright and stunning spacious 1Bed + Den with south east view. Sheppard West TTC subway station is just a 2 minutes walk away. Modern style kitchen cabinet, Large Windows, 1 locker included, Close to Yorkdale Mall and York University, Easy accessible to Hwy 401, Included Bell High-speed Internet. 24 hours Concierge Desk. Tenants are responsible for utilities and tenant insurance. (id:60365)
19 Barwell Crescent
Toronto, Ontario
Beautiful Spacious For Large Family 3 Bedroom on Main Floor, 3 Bedroom Basement, 4 Piece Washroom on Main Floor, 3 Pc Washroom Basement, 2 Full Kitchen, 2 Stove, 2 Fridge, Washers, Dryer, Close to School TTC. Tenants will pay all Utilities,Watch they will put in their own name,. Tenant is responsible for lawncare and snow removal. Hot water Tank. Please provide 4 months bank statements and 4 paystub. Strictly no smoking and no pets. (id:60365)
4336 Lee Drive
Mississauga, Ontario
Welcome to Lee Drive. This deceivingly spacious 3-bedroom home situated on a 150 ft deep lot in one of Mississauga's most desirable neighbourhoods has it all. Offering a perfect blend of modern style, spacious comfort and convenient luxury upgrades, this home is ideal for growing families or those seeking versatile living space. Step inside to discover two oversized living rooms, perfect for entertaining or relaxing, and a thoughtfully designed layout that includes a rare second-floor laundry room, primary ensuite bathroom and custom-built primary storage system, upgraded for maximum convenience and functionality. This SMART home puts control at your fingertips - includes a Samsung french door SMART fridge with built in iPad, security cameras, SMART door lock, NEST thermostat, SMART washer/dryer and more.The finished basement adds even more living space for a rec room, home office, gym, or guest suite. In addition, one of the basement closets is perfectly situated for the future development of an additional bathroom. Outside, the deep lot offers endless possibilities to create the backyard oasis of your dreams or enjoy ample room for outdoor gatherings and play. The attached garage is perfect for a vehicle and all your storage needs. Ideal for commuters, this perfectly situated property is located walking distance to Mississauga Transitway (Tomken Station) and only 10 minutes away from Pearson Airport. Quickly access Highway 403, 401, 410 for easy GTA driving. Top rated Catholic and Public schools, Shoppers Drug Mart, No Frills and Rockwood Mall are just a quick walk away. Move-in ready and packed with upgraded features, this home is a must see! INCENTIVE FOR BUYERS: sellers will potentially pay 1-5% toward buyer closing costs (% TBD - varies depending on purchase price). This arrangement must be disclosed and outlined in detail in Schedule C of APS and disclosed to buyer's lender. (id:60365)
3251 Galbraith Drive
Mississauga, Ontario
This inviting and well-cared-for detached home offers comfort and warmth throughout. Nestled in one of Mississaugas most desirable neighborhoods. Erin Mills is known for its tree-lined streets, top-rated schools, and true sense of community. Pride of ownership shines throughout this spacious and welcoming home, ideal for growing families or those seeking comfort and convenience. Discover a well-maintained interior, generous living space, including 4 versatile bedroom spaces that can be tailored to fit your lifestyle. Cooking becomes a relaxing experience in your well-equipped kitchen, where natural light pours in and you can gaze out at the vibrant flowers blooming in your backyard. The elegant dining room provides the perfect setting for hosting family gatherings and memorable dinner parties, where laughter and conversation flow effortlessly. Step outside to your covered front porch, an ideal spot to unwind or enjoy evening breezes, rain or shine. This seamless blend of indoor comfort and outdoor charm makes entertaining and everyday living truly special. Enjoy the convenience of direct garage access that leads right into the home, making unloading groceries or coming in from the car effortless especially during the winter months. The laundry room offers convenient outdoor access, perfect for a functional mudroom space. This home offers unparalleled access to everything you need for modern living. Just minutes from Highways 403 and 407, you're perfectly positioned for easy commutes and weekend getaways. Enjoy the convenience of Erin Mills Town Centre nearby, along with a variety of top-rated restaurants, grocery stores, and essential services. Families will appreciate the close proximity to highly regarded schools, parks, scenic trails, and vibrant community centers. Plus, major retailers like Costco and Walmart are just around the corner, making errands quick and effortless. Erin Mills is the perfect balance of convenience, community, and lifestyle. (id:60365)
157 Colbeck Street
Toronto, Ontario
Welcome to 157 Colbeck Street A Beautifully Updated Family Home in Prime Bloor West Village! With a in-Law/nanny Private apartment with Separate Entrance. With 3 Bedrooms in the First Floor, and 1 in the main floor, spacious living space, and an office space in the main floor. 2 Parkings (1 Garage). Spacious and tastefully renovated home offers approximately 2,650 sq. ft. of total living space (including 1,933 sq. ft. above grade, 770 sft basem suite) in one of Torontos most cherished neighbourhoods. With its perfect blend of original character and modern comfort, this home delivers a warm, functional space ideal for growing families, and professionals. The main floor features elegant hardwood floors, a cozy living room with a gas fireplace, a bright and functional home office, a 2-piece powder room, and a 4th bedroom that can easily serve as a family room, guest room, or second workspace. Upstairs, the second floor offers three bedrooms two spacious bedrooms with mirrored double closets, plus a generous primary retreat with vaulted ceilings, his & hers closets, a double-sided gas fireplace, and a spa-like 4-piece ensuite featuring in-floor heating, a deep soaker tub, and a glass-enclosed shower. The lower level is a major highlight: freshly renovated and exceptionally finished, it features a 1-bedroom nanny/in-law suite with a private rear entrance, its own laundry, full kitchen, and a spacious living area. Perfect for extended family or future income potential and currently vacant. This home has been very well maintained and features many brand-new and recent upgrades, including: KitchenAid fridge (2024), LG stove (2024), built-in Bosch dishwasher (2024), LG stacked washer & dryer (2024), gas boiler (2023), tankless water heater, 2 Nest thermostats, 2 A/C units (1 for the main floor and 1 for the second floor), sump pump, TV wall mount, and closet organizers. Basement appliances (fridge, stove, washer, dryer) (id:60365)
730 Galloway Crescent
Mississauga, Ontario
Spacious 4-bedroom semi-detached home in central Mississauga. Located in highly convenient and sought-after area. This well maintained home offers an ideal layout for families. The bright open concept living and dining area flows seamlessly into a functional kitchen. Family room with walk out to fully fenced backyard. Finished basement for additional living space. Gleaming hardwood floors on main level. Prime location close to Square One shopping centre, Sheridan College, Hwy 401 and public transit. A perfect blend of comfort and convenience - Don't miss out! (id:60365)
67 James Walker Avenue
Caledon, Ontario
This exceptional 5-bed, 6-bath home offers spacious living with each bedroom featuring a private ensuite and customized walk-in closet. Enjoy 10-ft ceilings on the main floor, 9-ft on the second, a main-floor office, and smooth ceilings throughout. Features include 4 engineered hardwood, oak veneer stairs with metal pickets, crown molding, upgraded baseboards, and main-floor laundry.The walk-out basement boasts 9-ft ceilings, upgraded French doors to a ravine, and rough-ins for a separate suite, including plumbing, electrical, and gas line for BBQ. Optional side entrance available. Additional Features: 200 AMP service, 2-car garage with openers, 4-car driveway parking. Steps to trails, nature, and recreational amenities. (id:60365)
202 - 339 Rathburn Road W
Mississauga, Ontario
Welcome home to the Mirage! Located in the heart of Mississauga City Centre! This bright, approximately 600 sq' suite features 1 bedroom, 1 4-piece bathroom, 1 parking & 1 locker. Stainless steel appliances, ensuite laundry & 9ft ceilings make this the ideal offering. Fabulous amenities include: pool, gym, sauna, games room, 24 hour security / concierge, guest suites, visitor parking & more! *Please note images featured taken prior to current tenancy. (id:60365)






