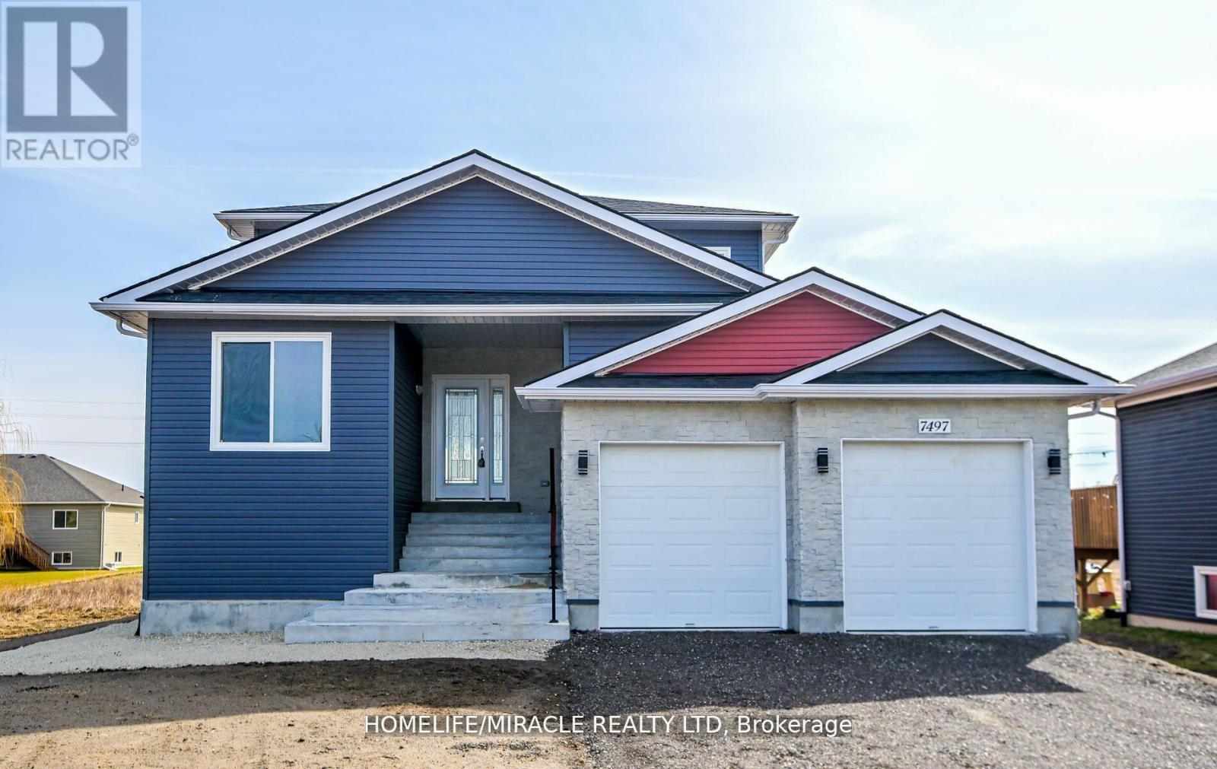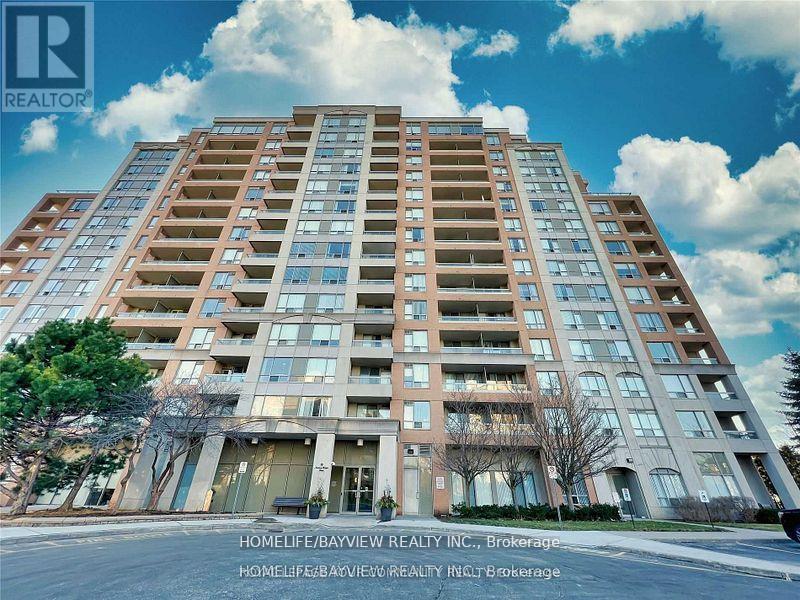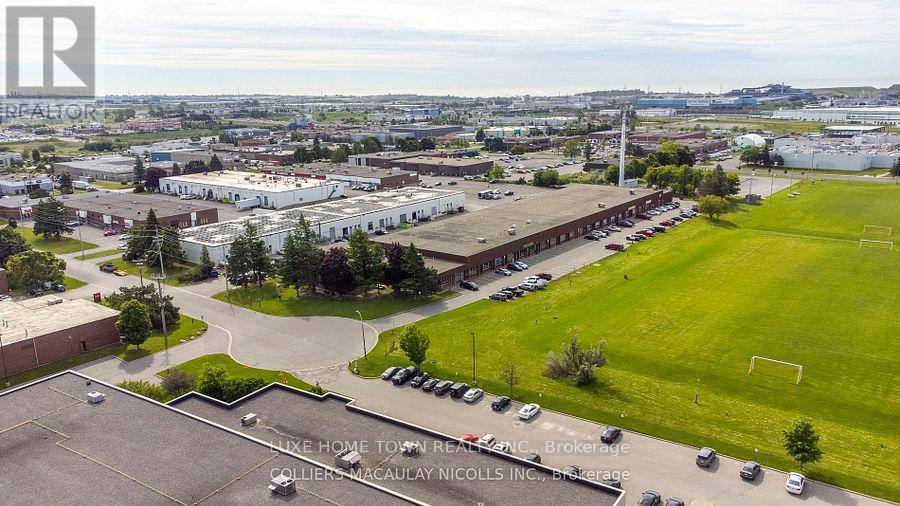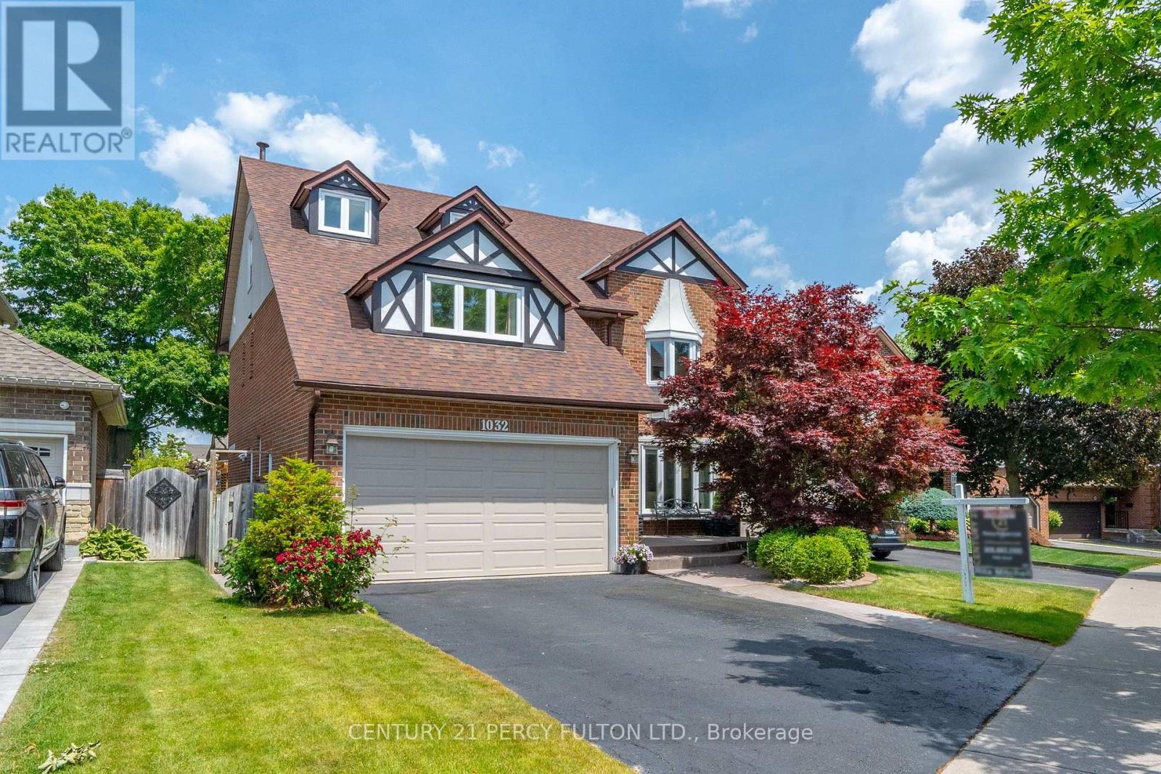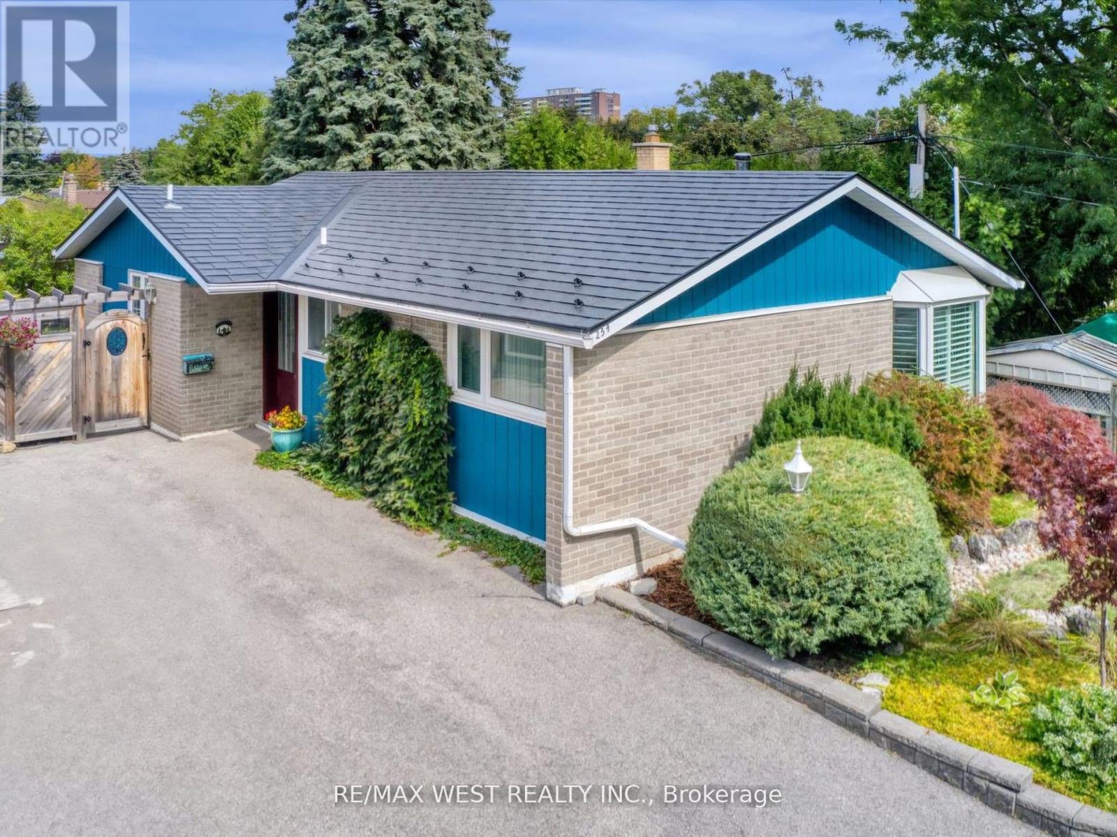5558 Longford Drive
Mississauga, Ontario
This Impressive 3+1 BDRM, 4 Bathroom Home In The Sought-After Churchill Meadows Area Is The Perfect Blend Of Modern Updates & Comfort. It Features A Spacious Layout With A Fully Upgraded Basement, Complete With New Cabinetry For Added Storage & Style. The Home Boats A 2-Stage Electric Charger & An Upgraded Electrical Panel, Making It Ideal For Electrical Vehicle Owners. The Newly Installed Driveway Extends All The Way To The Side Of The House, Offering Ample Parking Space & Easy Access. Enjoy Your Outdoor Space With A Beautiful Fire Pit In The Backyard, Perfect For Relaxing & Entertaining. Inside, The Home Features Sleek, Upgraded Glass Railing On The Second Floor, Adding An Open & Contemporary Feel To The Space. Conveniently Located, This Home Is Just Moments Away From The Largest Food Plaza @ Ridgeway, Offering A Variety Of Dining & Shopping Options. It Is Also Near A Highly Rated School & The Erin Mills Centre. (id:60365)
91 Rd - 7497 County Road
Clearview, Ontario
Brand New Never lived In custom-Build Home On Large Lot, This Impressive Modern Home Features 2500Sqf On Main And Second Floor Plus 1250Sqf in Basement With Separate Door. Great Family Room With Fire Place With Window. Hardwood Floor Throughout The House. Large Custom Build Kitchen with Spice Rack Cabinet, Quartz Countertops, Modern drop off ceiling lights , Low profile rang hood black faucet and black sink. Back splash and LED Lights under kitchen cabinets and Bar stools. Portlights throughout the house. (id:60365)
50 Breithaupt Crescent
Tiny, Ontario
Limited Time Discount!!!$$$ This is your chance to own a brand new home built with advanced Insulated Concrete Form (ICF) technology known for its superior energy efficiency, strength, and long-term durability. Homes built with ICF typically come at a much higher cost, but this property is being offered at an unbeatable price! You wont find another new ICF home at this value a truly rare opportunity in todays market. Don't miss out on this exceptional dealLuxury! Spacious Corner Lot | Steps to the Beach stunning, custom-built bungalow nestled in a peaceful and highly sought-after lakeside community just steps from sandy beaches, scenic parks, and year-round outdoor adventures.Set on a generous and private 188-foot corner lot, this beautifully designed home offers the perfect blend of modern style, exceptional craftsmanship, and unbeatable value. Built with Insulated Concrete Form (ICF) construction, it provides superior energy efficiency saving up to 60% on heating and cooling costs while offering outstanding durability, soundproofing, and long-lasting performance.Clad in premium cement board siding, this low-maintenance home is ideal for full-time living or the perfect weekend escape.Step inside to an airy, open-concept layout featuring soaring 10-foot flat ceilings with pot lights, The heart of the home is a chef-inspired kitchen, complete with quartz countertops, a large central island, custom backsplash (your choice!), and ample cabinetry perfect for entertaining or family gatherings.This home offers 3+1 spacious bedrooms, including a luxurious primary suite that opens to a serene back deck shared with the living room for relaxing in your private, wooded backyard.The fully separate basement entrance offers exciting potential for an in-law suite, guest quarters, or rental income opportunity.Additional highlights include:Oversized 2-car garageParking for 10+ vehicles plenty of space for your boat, RV's,Boats (id:60365)
28 Black Locust Drive
Markham, Ontario
3 BR Town House With Newly Finished Basement W/ Wet Bar, Suitable For In-Laws/Office/Rec Use, Open Concept Layout, Bright and Clean, Newly Painted, Extended Driveway Pad, Direct Access To Garage, Laminate Floor On Main, Oak Stairs, Greensborough, Sam Chapman Public School, Bur Oak Secondary High School. (id:60365)
Main - 193 Lucas Street
Richmond Hill, Ontario
Beautiful 3 Bedrooms and 2 Washrooms bungalow. Enjoy the comfort and convenience of Mill Pond in this well-maintained raised bungalow. Functional living space with two full bathrooms in one of Richmond Hill's most established neighbourhoods. The main level features three spacious bedrooms, a bright open-concept living and dining area with a large window. The kitchen is equipped with stainless steel appliances, including a new stove (2023). You'll also benefit from two full bathrooms, one on the main floor and another in the lower level along with a renovated laundry area featuring quality appliances. Additional highlights include a 200-amp electrical panel, a tankless water heater, and plenty of natural light throughout. Situated on a generous 50 x 125' lot, this home features a beautiful backyard exclusive to you. It is ideally located just minutes from Yonge Street, public transit, well-regarded schools, Mill Pond Park, Mackenzie Health Hospital, and local shopping, with quick access to Highways 407 and 404.Please note: The basement is not fully included in the lease. An apartment is separately occupied and has its own entrance and private laundry, with no access to the backyard, ensuring privacy for both tenants. (id:60365)
Lph02 - 9 Northern Heights Drive
Richmond Hill, Ontario
Fully Furnished 1 Bedroom Condo on LPH Level. 6 to 7 months Lease ONLY Including Furniture, Internet & All the Utilities. parking included, Den Will Be Used as storage For Owner personal stuff. (id:60365)
1707 - 60 Town Centre Court
Toronto, Ontario
Absolutely Beautiful & Bright Corner Unit W/ Unobstructed City & Cn Tower View ,Spacious Split 2 Large Bedrooms /2 Full Baths W/ Large Solarium Can Used As Office Or 3rd Br. Come W/ 1 Parking &1 Lockers. Bright &Spacious Layout. Floor To Ceiling Windows/Large Balcony. Modern Kitchen W/ Granite Countertop. Minutes To Town Centre Mall, Ymca, Civic Centre, Ttc, Park, Library, Community Centre, Easy Access To Hwy 401, Direct Ttc To Ut Campus. Amazing Amenities -Gym / Exercise Room,24 Hrs Security ,Concierge, Party Rm, Visitor Parking, Guest Suites, Media Rm , Meeting Rm, Must See. Move In And Enjoy!! (id:60365)
7-8 - 111 Industrial Drive
Whitby, Ontario
Professionally managed and well-located industrial unit 4,823 SF in size. Located just North of Highway 401 and West of Thickson Road, this unit offers 18' clear height, and 2 truck level shipping doors. (id:60365)
1032 Rambleberry Avenue
Pickering, Ontario
Executive, gorgeous 3-story home offering approximately 4,300 square feet of elegant living space (includes basement) on a premium deep lot in Glendale. This meticulously maintained property boasts over $300K in renovations and upgrades. Featuring a unique open-concept main floor with six-inch plank maple hardwood flooring, a gourmet custom-built kitchen with centre island, quartz countertops, stainless steel appliances, and walk-in pantry, spacious bedrooms, large open-concept 3rd floor loft, and a finished basement with an extra bedroom, washroom, open recreational space and large storage rooms. The main floor includes a convenient laundry/mudroom with a side entrance. A sunken sun-filled lounge area leads out to the beautiful yard which features 15x29 pool, large deck, gazebo, pergola, shed, and large green space with play structures. Upgrades include: central air conditioning (2022); central vacuum; new garage door and opener with remote (2021); new front windows (2021); new furnace, humidifier, and air filter (2024); roof shingles (2019); upgraded attic insulation (2018); heated saltwater pool (2017); 200-amp electrical service; and new siding (2017).Elegant hardwood stairs were installed in 2022. 5 min. to the Pickering GO station. In the catchment zone of highly ranked William Dunbar elementary school. Existing survey available. (id:60365)
254 Confederation Drive
Toronto, Ontario
Don't miss out on the opportunity to own in the City! This stunning detached bungalow nestled in the desirable neighbourhood of Woburn, near the Scarborough Golf Club. This well-maintained home presents with 3 bedrooms, 2 full bathrooms and a fully finished large basement that has endless possibilities. This professionally landscaped property has a garden shed and a lot size of 43.5 X 120.97, with a walk out patio overlooking the backyard. Close to all amenities, public transit, schools and shopping. Great for commuters: minutes from the Guildwood GO Station and approximately 30 minutes to Toronto City Centre. This quite and mature neighbourhood boasts lots of green space, echoed by the tree lined and winding roads typical of the neighbourhood. Minutes from Cedar Ridge Park, that houses a restored mansion with a series of lush traditional gardens with scenic woods, vistas and walking trails. Extras: Large Windows, B/I Work Shop+ Wet Bar in Large Family Room. Most Windows/Doors replaced + Central Vacuum + Jacuzzi Bathroom Tub + Fully Finished Basement. Interlock Roofing System (installed 2010) 35 years Warranty remaining. HVAC replaced (2017) (id:60365)
10 Buckles Court
Clarington, Ontario
Welcome to this stunning 2,962 sq. ft. detached home, ideally located on a premium lot in a quiet, child-friendly cul-de-sac. Offering both privacy and convenience, this home boasts a double garage and an extended driveway accommodating up to six vehicles. The spacious backyard is perfect for outdoor entertainment, gardening, or simply unwinding in a peaceful setting. Step into a grand foyer with soaring 20-ft ceilings, setting a luxurious tone for the entire home. The freshly painted main floor features separate living and family rooms, providing versatile spaces for entertaining and daily living. Large windows fill the home with natural light, complemented by 9-ft smooth ceilings and stylish pot lights. The upgraded modern kitchen is a chef's delight, featuring quartz countertops, a large island, a breakfast bar, and a convenient servery-ideal for hosting gatherings. Premium stainless-steel appliances, an electric stove with a gas option, and elegant finishes add to the kitchen's contemporary appeal. Ascend the beautiful oak staircase to the second floor, where four generously sized bedrooms await. The primary suite is a true retreat, boasting double-door entry, a spacious walk-in closet, and elegant pot lighting. The spa-like 5-piece ensuite features a soaker tub, a glass-enclosed shower, and a dual vanity. The unspoiled basement presents endless possibilities, including the potential for a separate side entrance, making it an excellent option for a future in-law suite or rental income. Situated in a highly sought-after neighborhood, this home is minutes from parks, top-rated schools, shopping centers, and essential amenities. With quick access to Highways 401 & 115, commuting is seamless. This move-in-ready home is also perfect for families and students, with Trent University, Durham College, Loyalist College, and Fleming College all within 30 minutes via public transportation. Don't miss this exceptional opportunity-schedule your private viewing today! (id:60365)
109 Kearney Drive
Ajax, Ontario
Welcome to this beautiful furnished apartment in Pickering Village! Private ground level entrance with lots of natural light coming in leads to a full eat-in kitchen open concept to the living room. Living room has exposed brick and built-in bench seating. High quality light fixtures throughout the apartment, as well as 8' high ceilings and windows in every room. Feels very spacious and bright inside. Plenty of storage with linen closet and storage closet and full closets in both bedrooms. Ensuite laundry! The apartment is fully furnished, so just move in and enjoy. One driveway parking spot included. Tenant to pay 25% of utilities (including wifi). Owner prefers short term. Owner okay with roommates and new to Canada. Amazing location with all amenities nearby - 5 min drive to 401, 5 min drive to Pickering Casino & Resort, 10 min drive to Pickering Town Centre. And imagine stepping outside your home in the evening and having a track field to yourself! Yard is adjacent to the back end of the Pickering High School track. (id:60365)


