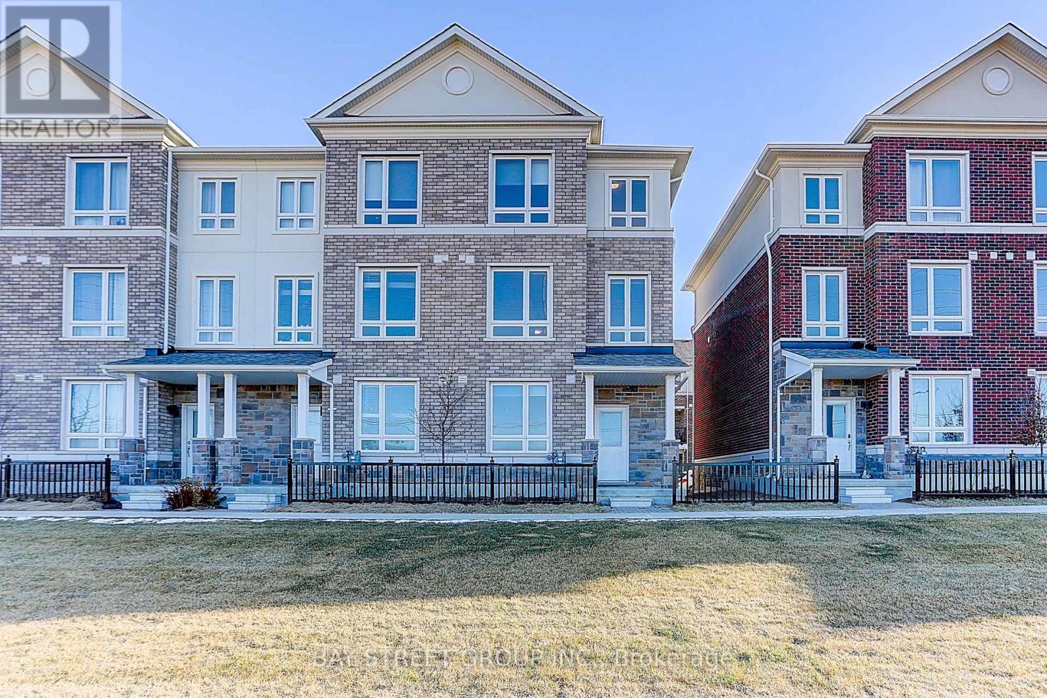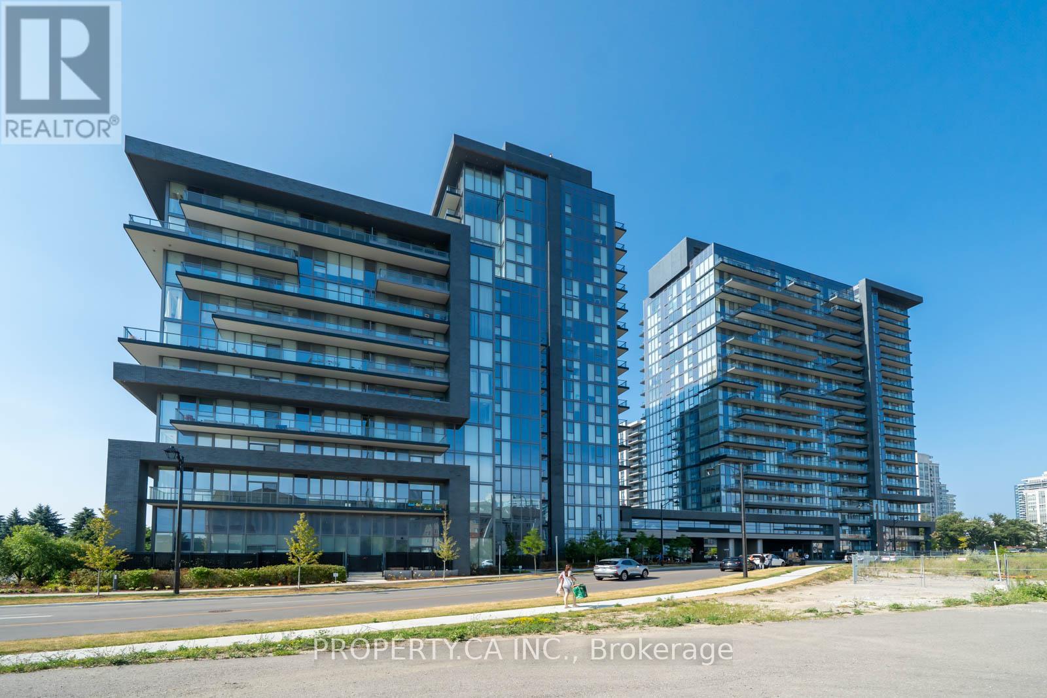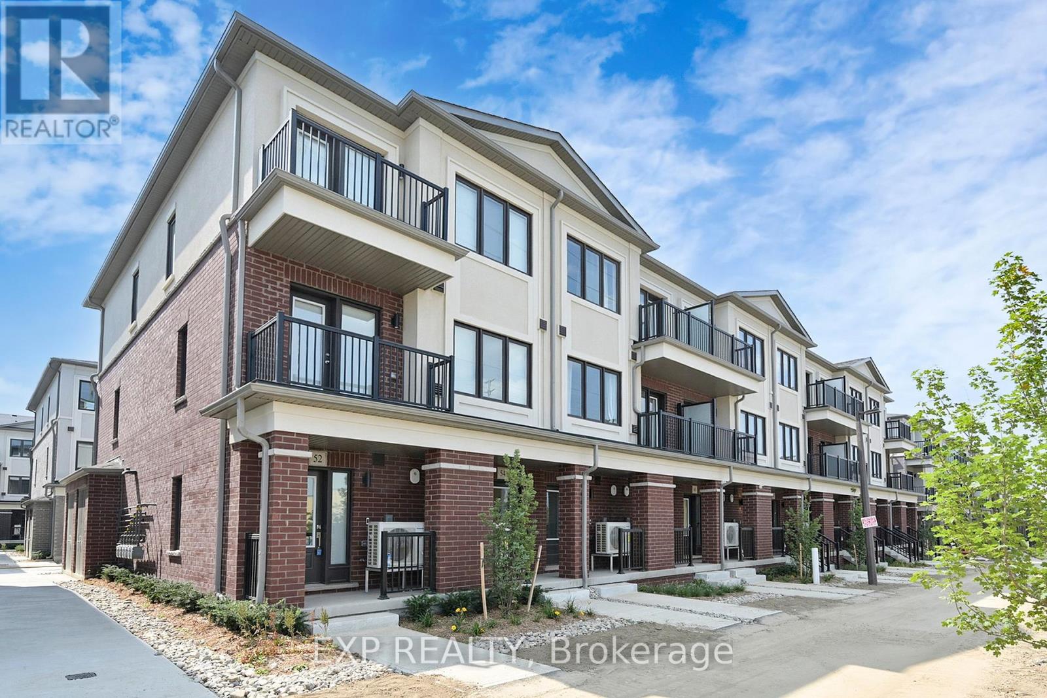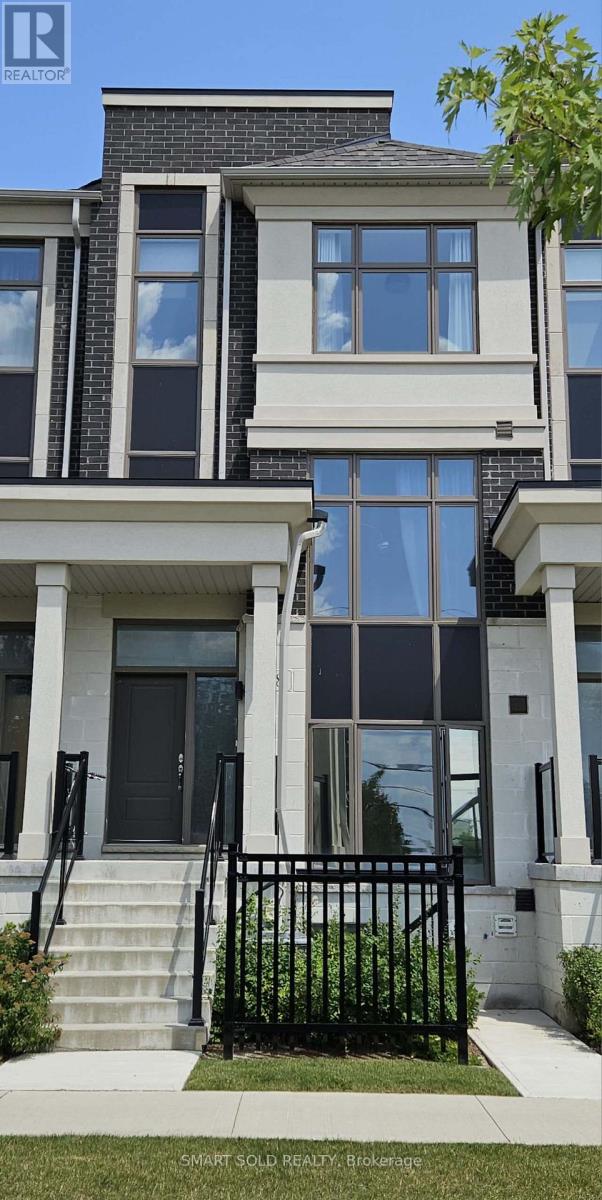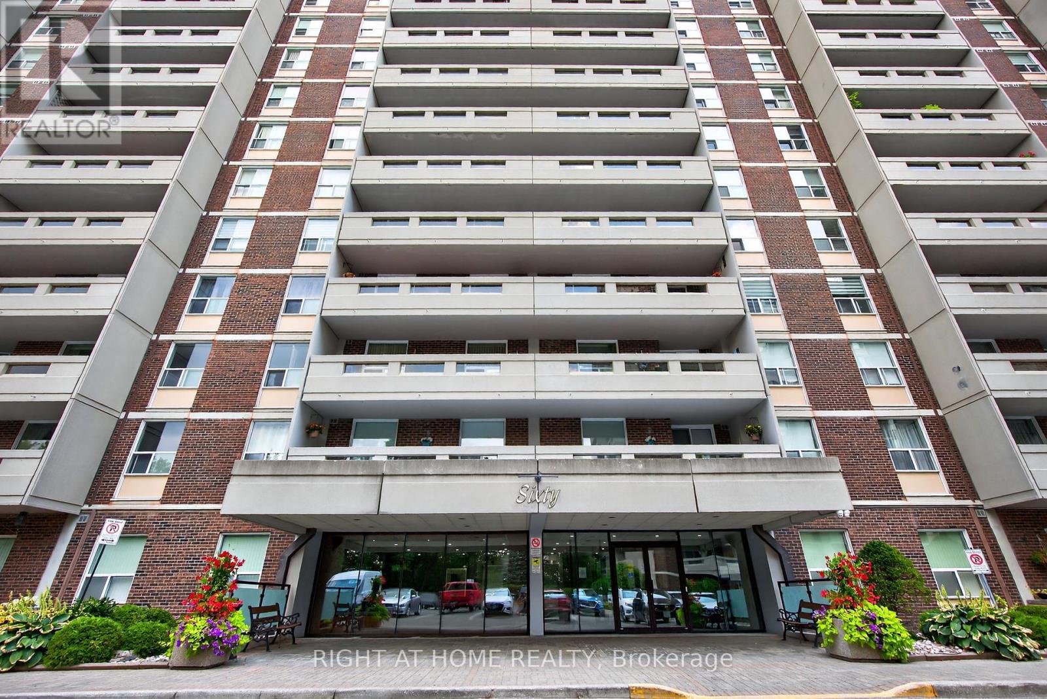12 Chicago Lane
Markham, Ontario
Stunning End Unit Freehold Townhouse in Sought-After Wismer Community. Gorgeous Modern design featuring 9' Ceilings On 1st & 2nd Floor. 1761sf (Floor Plan). This sun-filled home offers an abundance of natural light through large windows, creating a warm and inviting atmosphere all day long. Modern Kitchen includes Stainless Steel Appliances and a Large dining Area walk out to a large balcony. 2nd Floor Laundry for Convenience.Top Ranking School Zone: Donald Cousens PS & Bur Oak SS Close To Parks, Banks, Restaurants, Home Depot, Food Basics, Banks. Walking Distance Mount Joy Go Station, Public Transit. (id:60365)
21 Jonathan Street
Uxbridge, Ontario
Welcome to this charming and versatile home situated on an expansive and beautifully landscaped 0.38-acre lot. Offering endless possibilities, this property is perfect for families, investors, or anyone looking to customize their dream home. Step inside to a bright and inviting combined living and dining room featuring rich hardwood floors and large windows that fill the space with natural light. The eat-in kitchen is functional and spacious, boasting wall to wall cabinetry with a built- in desk and two walkouts to a large deck, making outdoor dining and entertaining a breeze. With three generously sized bedrooms, it is ideal for growing families. A finished walk-up basement offers additional living space with a large recreation room and 3pc bathroom. Love the outdoors? You'll be impressed by the massive, private backyard, a true retreat with a children's play area, mature trees, and lush greenery. There's more than enough space to host summer barbecues, garden to your hearts content, or simply relax and enjoy the peace and quiet. Conveniently located close to schools, parks, shopping, and transit, this home combines suburban serenity with city accessibility. (id:60365)
216w - 10 Gatineau Drive
Vaughan, Ontario
Every inch of this 1,077 sq ft suite has been meticulously upgraded and it shows. From the moment you enter, the 10-foot ceilings and wide, open layout create a sense of volume rarely felt in condos. Before you even take in the custom finishes, what sets this suite apart is what extends beyond its four walls: an 850 sq ft private terrace that rivals most backyards. Finished with stone tile flooring, in-ground pot lighting, a BBQ gas line, and a second gas hookup roughed in for a fire pit, this outdoor space is designed for entertaining, relaxing, and elevating everyday life. It's rare, it's private, and it's fully yours. Inside, the kitchen balances style and substance with Bosch stainless steel appliances, an oversized sink, soft-close cabinetry, and an upgraded pantry system designed for real use not just aesthetics. Pot lights illuminate the space, while remote-controlled blinds bring comfort at the touch of a button. The split-bedroom layout offers real separation and function. The primary suite features a walk-in closet with custom built-ins and an ensuite bathroom with side-by-side sinks and an additional linen closet. The second bathroom includes integrated cabinetry for smart storage, and a full-size Maytag washer and dryer adds practical value where it counts. Whether you're downsizing from a house or stepping up from a standard condo, this suite offers the square footage, storage, and outdoor freedom rarely found in vertical living. D'Or Condos delivers top quality amenities including a 24-hour concierge, gym, yoga studio, indoor pool, theatre room, guest suites, and more. The building is ideally located within walking distance to Promenade Mall, restaurants, parks, and public transit. This suite includes one underground parking space with a locker conveniently located right next to it. (id:60365)
Lower - 132 Old Surrey Lane
Richmond Hill, Ontario
**You Will Not Believe It's A Basement!!** Large, bright basement apartment with 9 foot high ceilings! Separate Side Door Entrance. Apartment Has Reverse Osmosis Water Filtration System. Lots Of Storage Space. Separate en-suite laundry room! Central Vacuum! Rent includes all utilities(Heat, Hydro, & Water)! 2 Parking spots available on the driveway! Close To Transportation, Schools, Hwy 7 & 407 ETR. Seeking long term tenants who hope to renew the lease for multiple years to come! Maximum 3 occupants. This apartment is ideally suitable for a professional couple. (id:60365)
3601 - 1000 Portage Parkway
Vaughan, Ontario
Welcome to Transit City 4, a bold and sophisticated residential tower redefining urban living in the heart of the rapidly evolving Vaughan Metropolitan Centre. With direct access to the subway, this location offers unmatched convenience for commuters and professionals seeking effortless connectivity across the GTA. Designed by the award-winning architectural firm Diamond Schmitt, the building stands out with its sleek, modern aesthetic while offering spacious open-concept suites adorned with high-end finishes and top-of-the-line appliances. Residents will enjoy proximity to Vaughans premier shopping, dining, and entertainment destinations, all within walking distance. Transit City 4 also raises the bar with an impressive lineup of amenities soon to be completed, including a full indoor running track, an expansive cardio zone, dedicated yoga spaces, a half basketball court, and squash courts all designed with wellness in mind. The rooftop pool, surrounded by parkside views and luxury cabanas, offers a serene urban escape, while an inspiring co-working space fosters productivity and collaboration. From the Hermès-furnished lobby to the 24-hour concierge service, every detail has been carefully curated to elevate your lifestyle. Don't miss the opportunity to call this extraordinary community homebook your private showing today. (id:60365)
54 Matawin Lane
Richmond Hill, Ontario
Introducing this stunning, never-lived-in 2-bedroom, 2.5-bathroom end-unit condo townhouse in the prestigious Legacy Hill community. With approx. 1,220 sqft of thoughtfully designed living space, this sunlit home features expansive windows, a seamless open-concept layout, and high-end finishes throughout. Enjoy a sleek kitchen with extended designer cabinetry, quartz countertops, and stainless steel appliances, complemented by a cozy electric fireplace for added warmth and charm. The versatile ground-level space is ideal for a home office or flex roomperfect for families or remote professionals. Two spacious walk-out balconies offer peaceful courtyard views, ideal for morning coffee or evening relaxation. The private attached garage includes an upgraded EV charging outlet, catering to eco-conscious buyers.Located minutes from Costco, Walmart, T&T, restaurants, parks, and premium shopping, with Hwy 404 and GO Transit just one minute away. Nestled in a tranquil, family-friendly neighborhood surrounded by parks and trails, this home offers the perfect blend of comfort, luxury, and accessibility. Dont miss your chance to own in one of Richmond Hills most sought-after communities! (id:60365)
716 - 9191 Yonge Street
Richmond Hill, Ontario
Rare Find Includes 2 Parking Spots and All South Facing Windows! Gorgeous And Spacious 2-Bedroom, 2-Bath Luxury Condo In The Heart Of Richmond Hill, Just Steps To Hillcrest Mall, Transportation And Restaurants. This Well-Maintained Unit Features Hardwood Floor Throughout, 9-Foot Ceilings, Large South-Facing Windows And Two Balconies Offering Abundant Natural Light. The Open-Concept Layout Includes A Modern Kitchen With Granite Countertops, Centre Island And Stainless Steel Appliances. Both Bedrooms Are Generously Sized And Feature Large Closets And Sun-Filled Windows. The Primary Bedroom Comfortably Fits A King-Sized Bed, While The Second Bedroom Is Perfectly Suited For A Queen-Sized Bed. Entire Unit Freshly Painted In 2022. Comes With Two Parking Spaces, 1 Locker And Low Maintenance Fees That Include Water And Heat. Enjoy Resort-Style Amenities Such As Indoor/Outdoor Pools, BBQ Area, Party Room, Yoga & Fitness Studio, And Guest Suites. Steps To Hillcrest Mall, Top-Rated Schools, Grocery Stores, Restaurants, Public Transit, And All Essential Conveniences. Just Minutes To Hwy 7 & 407. Ideal For End-Users Or Investors Looking For The Perfect Turnkey Condo With All The Luxury Features. (id:60365)
8 Winterport Court
Richmond Hill, Ontario
Luxury raised bungalow with resort-style backyard in South Richvale. Fully renovated 3+2 bed, 5 bath home on a quiet cul-de-sac, featuring a completely private inground saltwater pool oasis with a winterized pool house (skylight, full bath + outdoor shower) and an outdoor kitchen with built-in high-end BBQ, sink and fridge effortless summer living and four-season entertaining.Inside, airy open-concept living with high ceilings, hardwood floors and a designer kitchen with quartz/marble counters, premium stainless appliances, centre island, skylights and under-cabinet lighting. The primary bedroom offers a walk-in closet, spa-inspired 5-pc ensuite and a walk-out to the pool/patio; two additional bedrooms share a Jack and Jill ensuite. The professionally finished lower level adds a large recreation area, an artists studio, and two bedrooms each with it's own ensuite (ideal for in-laws, guests or multi-gen living). Upgrades:200-amp service with EV charger; new pool liner (2023); new heater & salt tank (2025); front landscape lighting (2025); central vac (2024). Minutes to parks, top-ranked schools, Hillcrest Mall, GO Transit (Langstaff/Richmond Hill Centre) and quick access to Hwy 7/407/404. A rare turnkey opportunity in one of Richmond Hills most prestigious enclaves South Richvale. Book your private showing and experience the backyard oasis and elevated finishes first-hand. (id:60365)
211 Kayla Crescent
Vaughan, Ontario
Welcome to this beautifully appointed home in the Maple community a property that will capture your heart from the moment you step through its elegant double-door entry into the impressive 2-storey foyer. Boasting 4+2 bedrooms, 4+1 bathrooms, and 2 kitchens, this residence is perfect for large or multi-generational families. Backing onto open green space with no rear neighbours, it offers privacy and breathtaking views in a peaceful, family-friendly neighborhood.The spacious eat-in kitchen features a center island, breakfast bar, and walk-out access to a deck overlooking the serene scenery. High ceilings on the main floor create a bright, airy atmosphere, complemented by an open-concept family room with a 3-way fireplace, a formal living room, and a dining room bathed in natural light.Upstairs, you'll find two master bedrooms, each with a 4-piece ensuite and walk-in closet. The 2nd master bedroom comes with lovely carpet. One laundry in the 2nd floor and one in the basement. The fully finished WALKOUT in-law suite includes a kitchen, 2 bedrooms and one den, and a private living area.Recent upgrades include:New roof (2017)New flooring on the second floor (2018)New pot lights (2023)Basement finished (2018)Prime location just minutes to Highways 400 & 407, Vaughan Metropolitan Subway Station, GO Station, Canada's Wonderland, Vaughan Mills, shopping plazas, hospital, scenic pond, and walking trails.This is more than a house it's alifestyle. (id:60365)
1204 - 2495 Eglinton Avenue W
Mississauga, Ontario
Daniels Upgraded Corner Unit with Clear Views, Top Schools, Credit Valley Hospital & Highway AccessLocated in one of Mississaugas most sought-after school districts, this upgraded corner suite at Kindred Condominiums offers access to top-ranked John Fraser Secondary School and Thomas Street Middle School.This brand-new 2-bedroom, 2-bathroom unit features a bright, open-concept layout with unobstructed views of Erin Mills Town Centre. Enjoy wide-plank laminate flooring, a modern kitchen with quartz countertops, backsplash, built-in stainless steel appliances, and a sleek centre island.The primary bedroom includes a full closet and private 4-piece ensuite, while both bathrooms offer spa-inspired finishes with built-in shampoo niches. Over $10,000 in premium builder upgrades include chrome fixtures, double-shelf closets, TV wall-mount rough-in, and custom blinds (room-darkening in bedrooms).Steps to Credit Valley Hospital, U of T Mississauga, Erin Mills GO, shopping, parks, and restaurants, with quick access to Highways 403, 407, and QEW.Building amenities include a rooftop BBQ terrace, gym, yoga studio, party room, games room, pet wash station, and more. Includes one underground parking space and one locker. (id:60365)
#lower - 38 Wuhan Lane
Markham, Ontario
Located at Northeast Corner of 16th and McCowan Rd**Separate Entrance to Unit**1 Bedroom with 2 Bathrooms**Two-floor living area (basement + main floor)**Garage Parking**In-suite Laundry**Minutes to Fred Varley Public School, Bur Oak Secondary School, Milliken Mills High School, St. Justin Martyr Catholic Elementary School, etc. top schools **Minutes drive to Markville Mall, Grocery Stores**Markham Stouffville Hospital**Go Train & Bus Stations, and Hwy 7 E./ Hwy 407***Pictures were taken before the current tenant moved into the unit** (id:60365)
211 - 60 Inverlochy Boulevard
Markham, Ontario
Very Spacious Well Cared For 3 Bedroom Corner Unit With 2 Large Balconies In The Very Well Maintained And Managed Thornhill Orchards! Kitchen Is Very Well Appointed With Classy White High Gloss Cabinets, Subway Tile Backsplash, Butcher Block Counter Top And Under-mount Lighting. Primary Bedroom Has A Walk Thru Closet To a 2pc Ensuite. In-Suite Laundry, Exclusive Storage Locker and Exclusive Underground Parking Spot. Maintenance Fee Even Includes Utilities, High Speed Internet And TV. Site Amenities Include Wood Working Shop, Billiards Room, Ping Pong Room, Outdoor Tennis Court, Indoor Swimming Pool, Indoor Basketball Court, Weights Room And Cardio Room. Perfectly Located For Transit, Schools, Recreation, Sport, Arts.. The Planned Yonge North Subway Extension Includes A Royal Orchard Station Which Will Make The Location Even More Sought After In The Future. Start Your Next Chapter Here!!! (id:60365)

