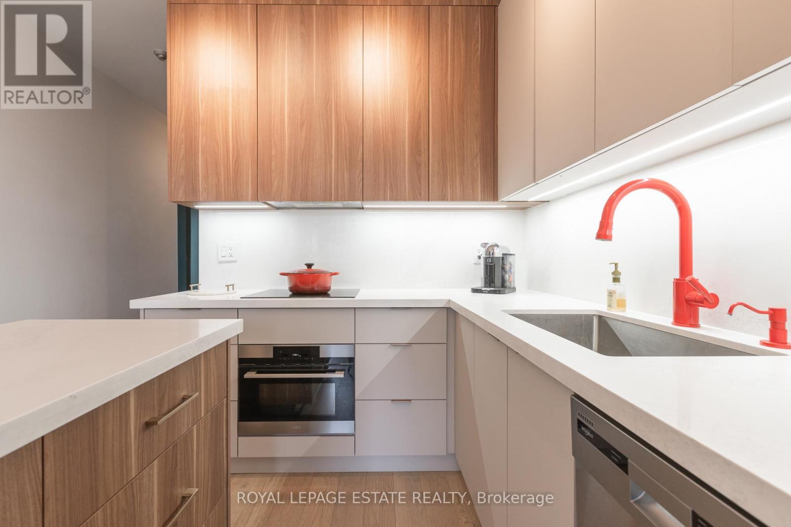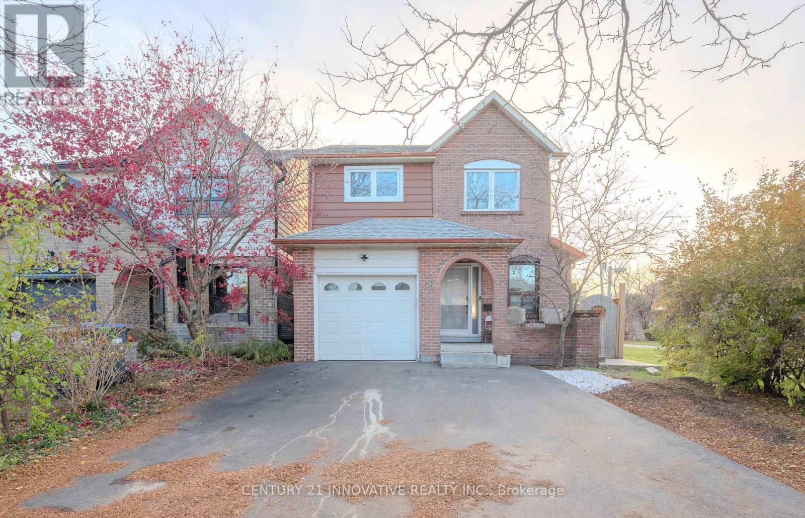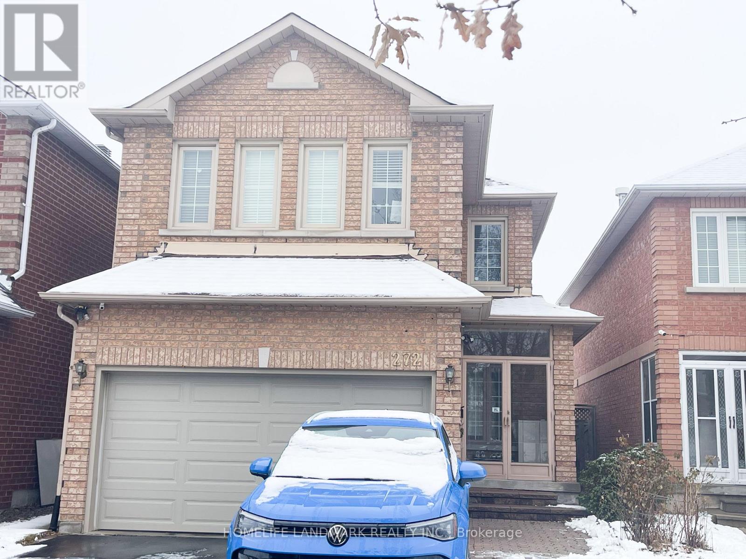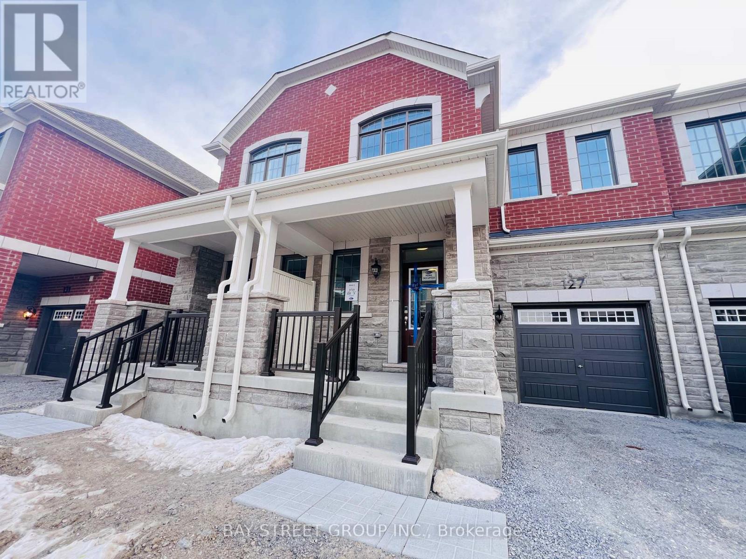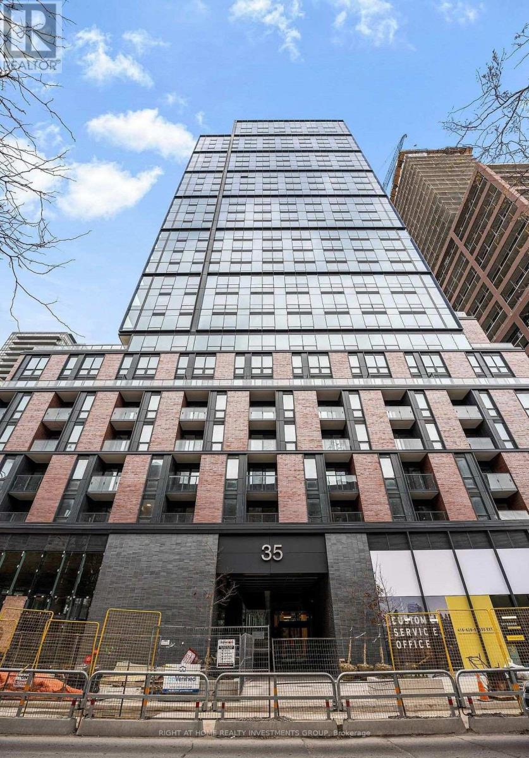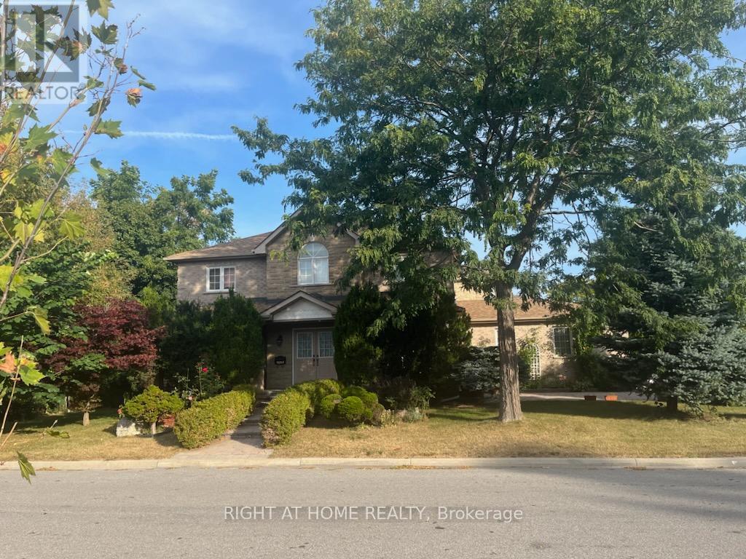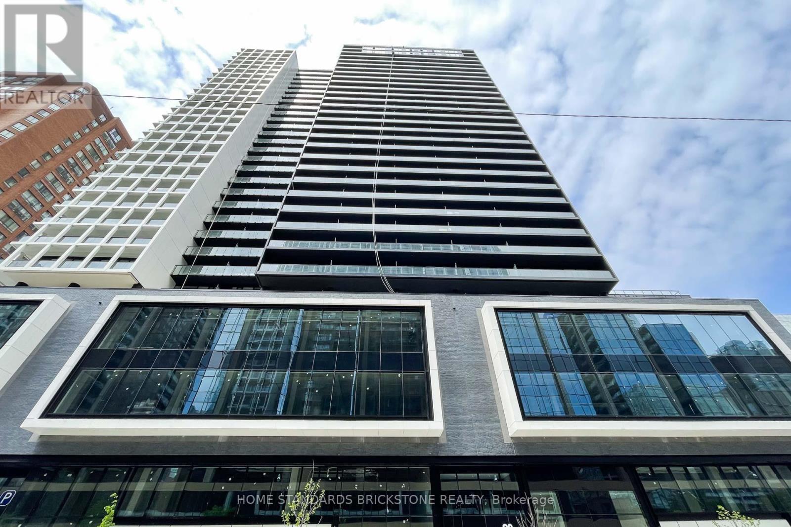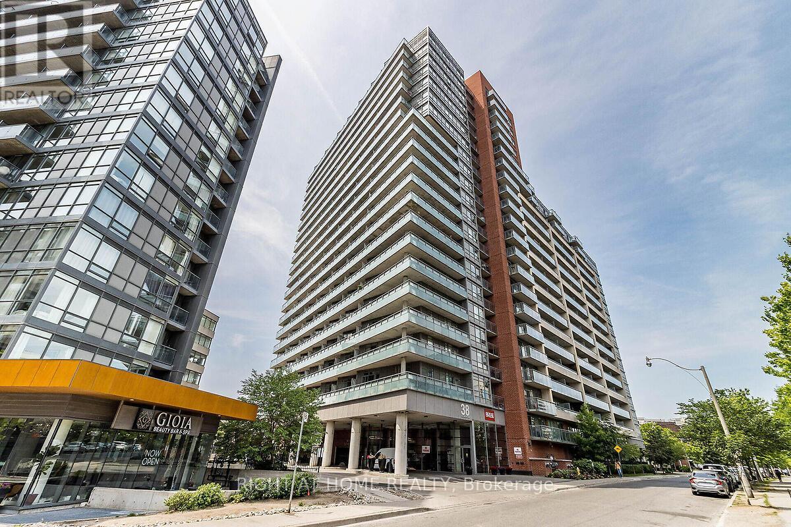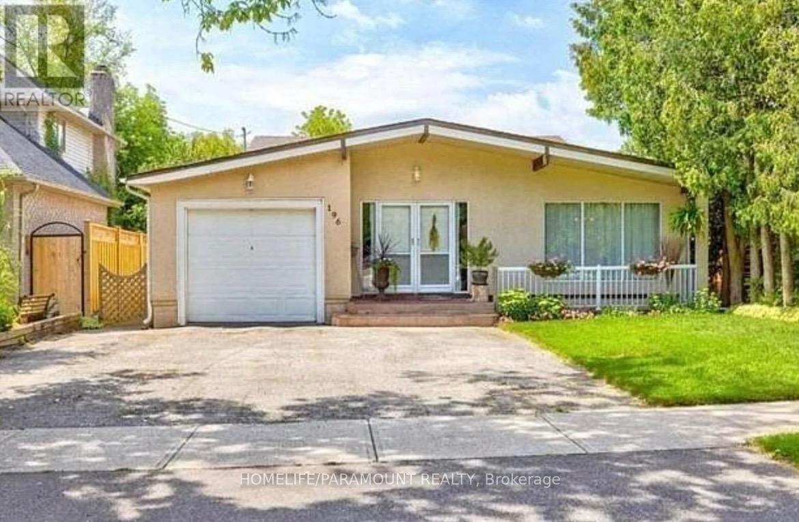2603 - 500 Sherbourne Street
Toronto, Ontario
Welcome to this impeccably designed 2 bedroom, 2 bathroom corner suite, offering 818 sq. ft. of sophisticated living high above the city on the 26th floor. Crafted for the discerning tenant who values premium finishes and thoughtful design, this residence showcases stunning south views of the downtown skyline, Lake Ontario, and the lively approach of planes into Billy Bishop Airport. The custom renovated kitchen is a true showpiece, featuring rich walnut cabinetry, quartz countertops, and a beautifully designed centre island, perfectly integrated with the open concept dining room for effortless entertaining. Both the dining and living rooms offer walkouts to the corner balcony, ensuring natural light and breathtaking vistas throughout the day. The primary bedroom comfortably fits a king size bed and boasts a custom extra tall walnut front closet and a luxurious 3 piece ensuite bathroom. The south facing second bedroom enjoys equally captivating views, while the main bathroom with its granite counters and elegant ceramic tile evokes a spa like retreat. An underground parking space and storage locker provide added convenience. Residents of The 500 Condos & Lofts enjoy exceptional amenities, including a spectacular rooftop terrace with gas BBQs, a fully equipped gym, yoga studio, co-working space, billiards and party rooms, a cinema, and 24 hour concierge and security. This is refined urban living at its finest. A short walk to either Sherbourne or Wellesley subway stations and the shops and services on Bloor St. 500 Sherbourne is a smoke free building and does not allow smoking on any of the common elements including balconies. (id:60365)
Bsmt - 56 Foxacre Row
Brampton, Ontario
Available immediately! Bright and well-maintained 1-bedroom legal apartment lower unit in the sought-after Madoc community. Enjoy a comfortable living area, and the convenience of in-suite laundry, private separate entrance, and a smart layout that makes the space feel warm and inviting. Experience the charm of a tree-lined, established neighbourhood with easy access to major commuter routes like Highway 410, public transit, shopping along Kennedy Rd and Queen Street, and plenty of nearby parks and recreation facilities. Schools, groceries, and daily conveniences are all close at hand, making this a highly practical and well-connected location. Basement tenant pays 30% of utility costs. (id:60365)
272 Milliken Meadows Drive
Markham, Ontario
Very clean and spacious basement apartment at prime location of Denison/Kennedy. 2 Spacious bedrooms with own window/closet, 2 washrooms and spacious living spaces. New flooring, Newly Painted walls and kitchen cabinets, and new kitchen appliances. Separate entrance with en-suite laundry (not sharing), one parking space, free internet and NO snow removal. Very quiet as main floor is occupied by 2 singles only with most time in their own bedrooms at second floor. Walking distance to supermarkets, restaurants, parks, schools, and community center etc. Tenant(s) pays 25% of utilities. No Pets, No Smoking. Max 2 Singles or Small family preferred. ** This is a linked property.** (id:60365)
127 Azure Drive
Markham, Ontario
Brand New Luxury Mattamy Springwater Home, this Sun-filled Townhouse Located in one of Markham Most Desirable communities. Around1800 sqt. of elegant interior living space with Four spacious bedrooms and 9 Feet smooth ceilings on the ground, 9 Feet upper levels. The modern kitchen boasts premium stainless steel appliances, Upgraded kitchen Garbage bin cabinet and spice drawer.Natural light throughout. Conveniently located just minutes from Angus Glen Golf Club, Costco, T&T Supermarket, Top-rated schools( Lincoln Alexander Public School & St. Augustine Catholic High School Zone) community centres, parks, cafes, restaurants, LCBO, and with easy access to Hwy 404. This is upscale living in a connected, convenient location perfect for families or professionals seeking both comfort and lifestyle. (id:60365)
609 - 35 Parliament Street
Toronto, Ontario
Wake up to the morning sun in a brand-new 1+Den suite with desirable east exposure, available for lease at The GOODE Condos, ideally located in the heart of the iconic Distillery District. This bright, never-lived-in residence offers a highly functional layout, a spacious living area, and a sleek modern kitchen with built-in appliances. The versatile den is perfect for a home office or study, while the generous primary bedroom provides comfort and privacy. Enjoy immediate access to top-rated restaurants, cafés, boutique shops, waterfront trails, and the streetcar, with all neighborhood amenities just steps away. Residents benefit from premium building amenities, including 24/7 concierge service, a state-of-the-art fitness center, co-working spaces, stylish lounge areas, and impressive rooftop amenities. Be the first to lease this stylish, contemporary suite in one of Toronto's most vibrant and sought-after communities. (id:60365)
513 Lynett Crescent
Richmond Hill, Ontario
Updated Bungalow In A Demand Neighborhood With Premium Lot 50' X 100', Backing To School Yard, On A Child Safe Cres, Walk To Prestigious Bayview Secondary IB High School and Crosby School with large Driveway (id:60365)
Bsmt - 8 Goldene Way
Toronto, Ontario
Spacious Basement apartment for rent in a beautiful house and neighbourhood. This spacious apartment, has 2 bedrooms plus a den, windows in every room, private free-full-size laundry, a private entrance and includes 1 parking space in the driveway. Close to Transit, Hwy 401, Groceries, UofT Scarborough Campus, Schools + more. (id:60365)
510 - 20 Edward Street
Toronto, Ontario
Bright and spacious 2 Bed + Den with 2 Bath, boasting 755 sq ft of indoor space plus a 118 sq ft balcony. This beautifully designed 2-year-old unit features a functional open-concept layout with 9' ceilings, floor-to-ceiling windows, and a walk-in closet in the primary bedroom. The modern kitchen comes equipped with high-end stainless steel appliances. Conveniently located in the heart of downtown Toronto, this condo offers easy access to TTC Subway, Yonge/Dundas Square, Eaton Center, TMU, U of T, and major hospitals, all within walking distance. Amenities include: basketball court, gym, outdoor lounges barbecue stations, bar area & multimedia room **EXTRAS** Being sold under Power of Sale. The property, including all fixtures and appliances, is being sold in 'as is & where is' condition. (id:60365)
1690 Carrington Road
Mississauga, Ontario
Gorgeous Home with Massive 58X125 Lot In Quiet Area. $200K Renovated in the house, Metal Roof 2024, Basement Exercise Room 2021, Chimney 2021; Gutter and Downspout 2021, Renovated in 2016: Two Ensuites Bathroom; One Semi Ensuite; Smooth Ceiling Throughout, Modern Stairs; Windows, Doors And Luxury Trims; Hardwood Floors; Lots of Pot Lights; Basement Floor; Pots lights under the eaves of the house, Etc.; Skylight, Modern Kitchen W/ Granite Countertop, S/S Appliances, Gas Stove, Eat-in Area W/Large Picture Window Facing Prof. Garden W/ 2 Mature Cherry Trees and one Pear Tree. Lrge Family Room W/Fireplace & W/O To The Deck; Finished Bsmt W/ Sep. Entr. with Rec Room, Wet Bar, Gas Fireplace, 3Pc Bathrm, Central Vacuum. Minutes To The Village Of Streetsville! Walk To Credit River And Trails! Close to Go Train Station! (id:60365)
Main & 2nd Flr. - 26 Perdita Road
Brampton, Ontario
Welcome to 26 Perdita Rd., a stunning detached home in one of Brampton's most sought-after communities! This lease of the main and 2nd floor of this beautiful home, offers nearly 2,700 sq. ft. of living space. It features 4 elegant bedrooms plus a loft area and 4-bathrooms and combines modern design, functionality, and comfort for the perfect family lifestyle. Step inside through the impressive double-door entry to a sun-filled foyer with 11-ft ceilings on the main floor, elegant engineered hardwood, and expansive windows with California shutters throughout. The open-concept dining room with coffered ceiling and a great room with a gas fireplace and waffle ceiling create the ideal setting for gatherings. The chef-inspired kitchen features quartz countertops, a waterfall island, extended pantry, and premium Jenn Air appliances, with a walkout to a beautifully landscaped backyard. A convenient main floor laundry adds to the ease of everyday living. On the upper floor, discover four spacious bedrooms, including a luxurious primary retreat with a spa-like ensuite, jacuzzi tub, glass shower, and a large walk-in closet. A versatile loft/office space completes the upper level. Exterior upgrades include all new lighting, interlocking stone in the front and backyard (2025), a fully fenced yard, and a renovated double garage with legal EV charger and tiled floor (2024). Perfectly located near top-rated schools, parks, scenic trails, and plazas with restaurants, shops, and fitness studios. With easy access to Hwy 401 and 407, multiple GO Stations, and premier shopping centres including Toronto Premium Outlets, this home offers the ultimate blend of style, space, and convenience. Don't miss this exceptional property that truly has it all! No Pets and Non Smokers Please. (id:60365)
318 - 38 Joe Shuster Way
Toronto, Ontario
Unbeatable Liberty Village Location! One Bedroom Bright and Sunny Corner Unit for Rent. Good size Master Bedroom W/ Walk- In Closet and Big Window. Modern Kitchen W/Granite Counters, S/Steel Appliances, Lots of Closet Space, Open Balcony O/Looks Park and Recreational Area. Steps to Shopping, Financial district and GO train, Walking Distance to Lake. (id:60365)
196 Nelson Street W
Oakville, Ontario
This Beautiful Custom Built Home Features Fabulous Open Concept, Main Floor Den/Bedroom, 2 Full Baths, Family Size Kitchen, Huge Rec. Room with Walk-Out to Private Muskoka Like Setting Back Yard. Situated on a Lovely Mature Lot in Popular and Sought After Bronte Location. Minutes from the Harbour, Boutiques, Shops, Transportation and All Amenities. Very Bright, Spacious and Spotless. Truly Must be Seen to be Appreciated. Fantastic Opportunity! (id:60365)

