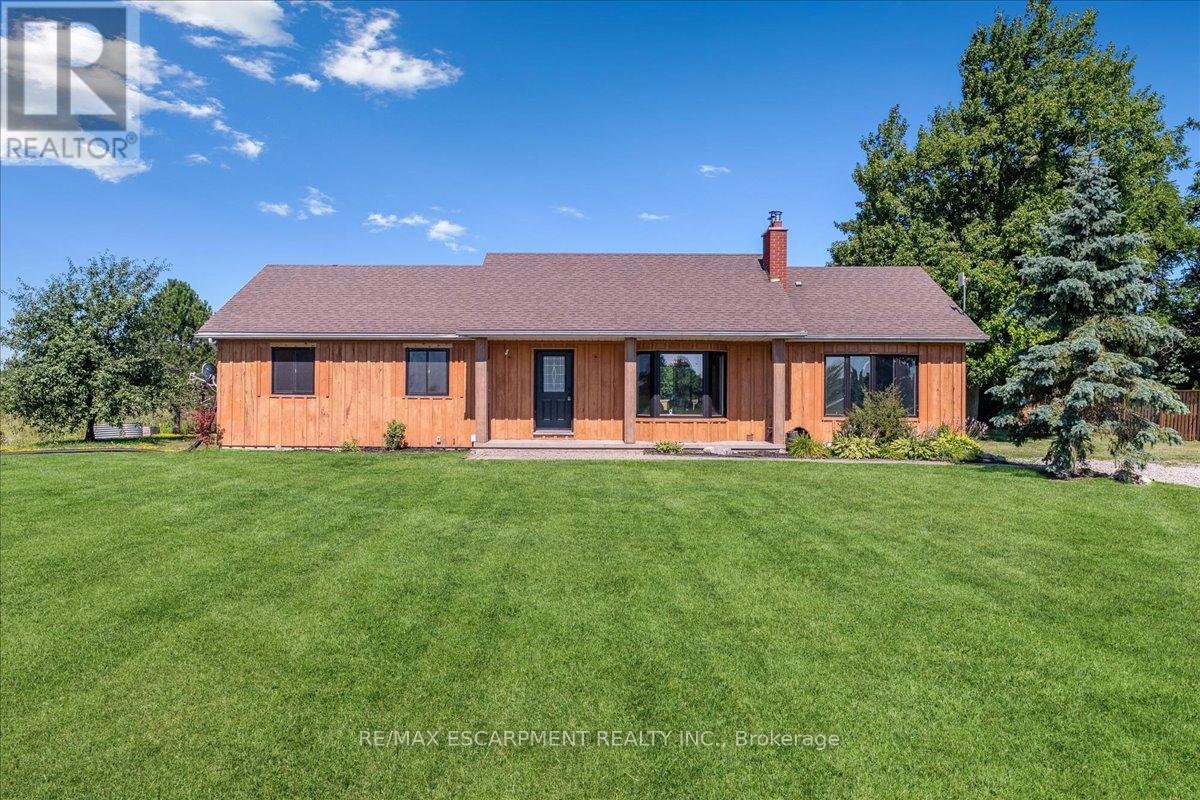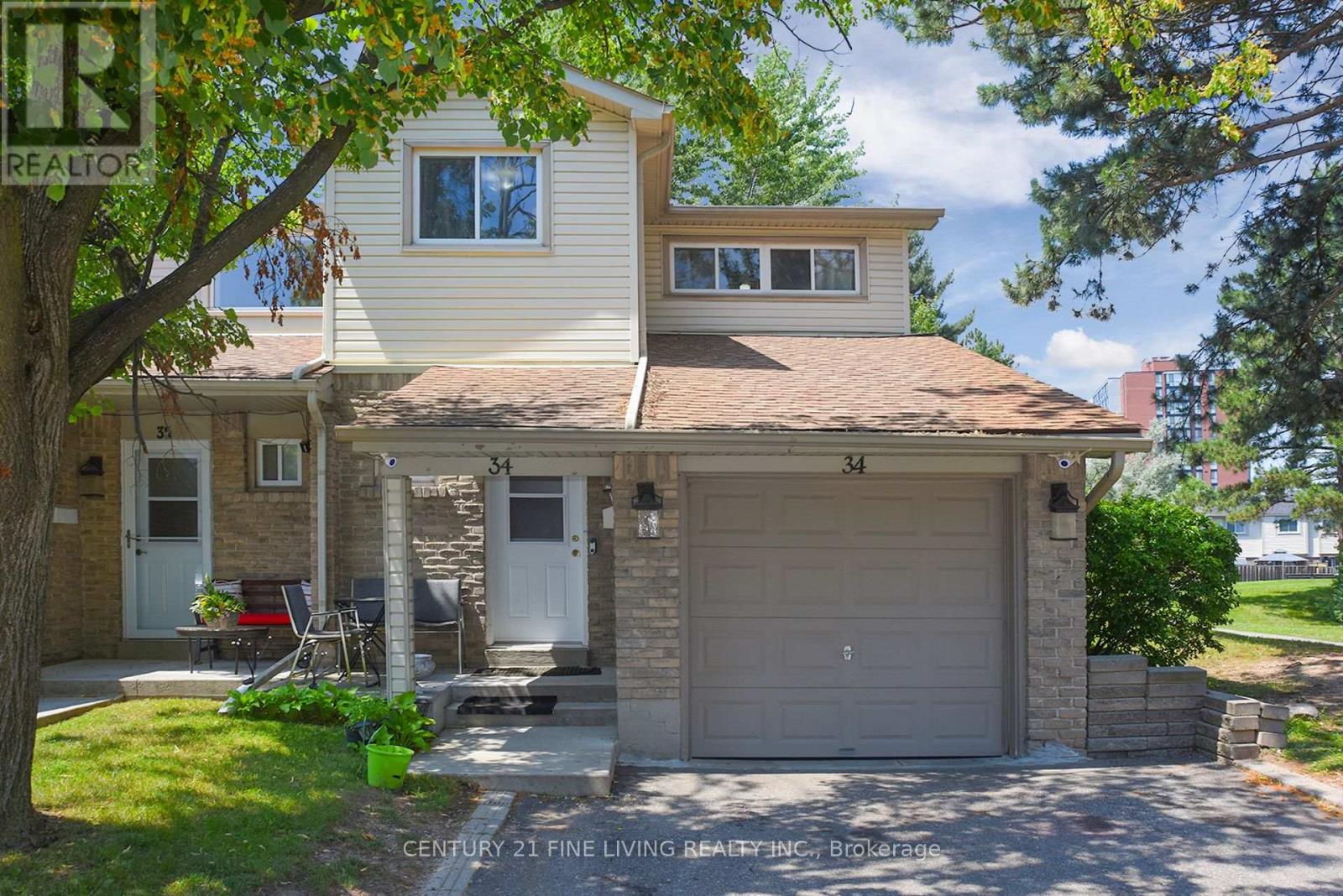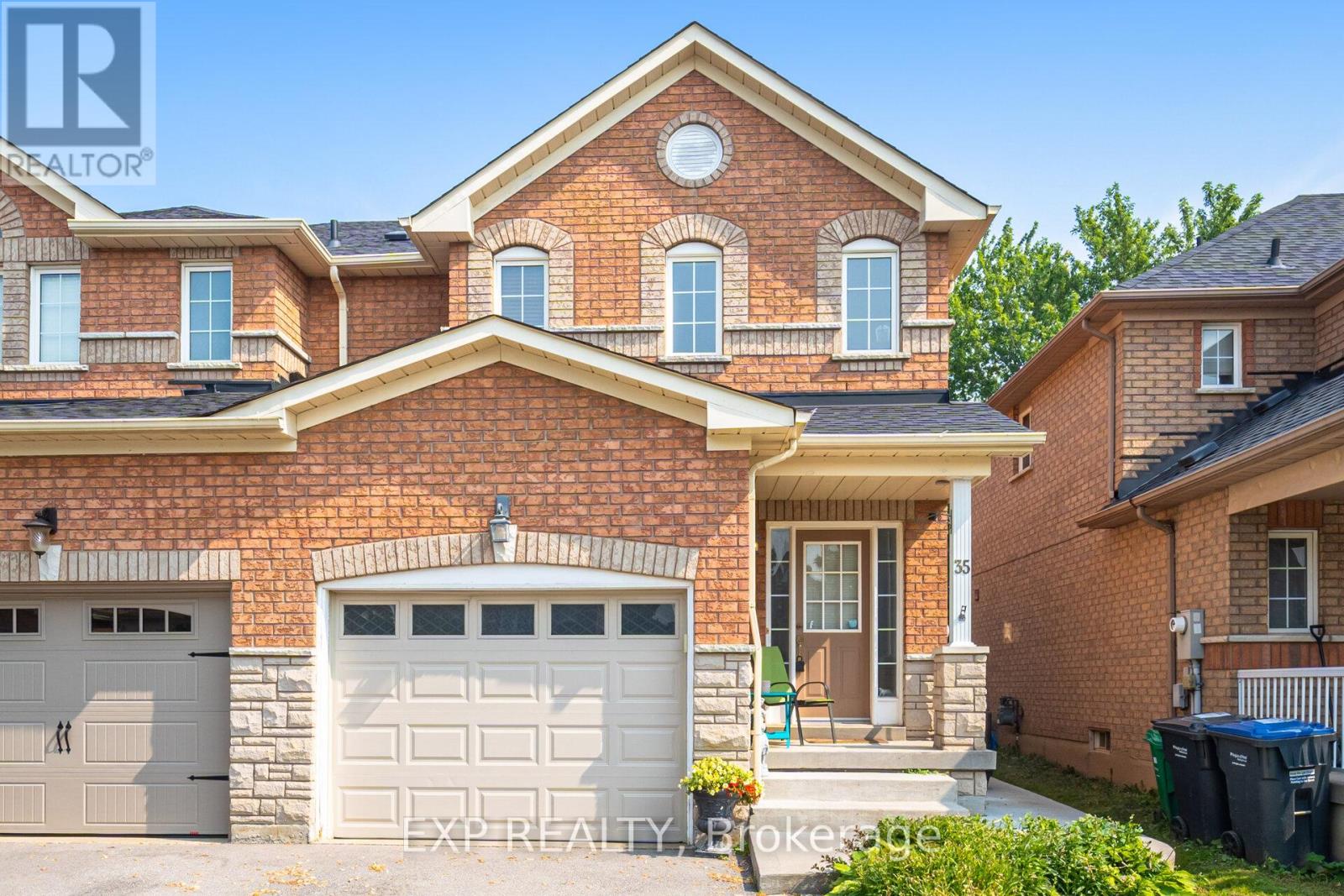320 - 501 St Clair Avenue W
Toronto, Ontario
571 Sq Ft 1 Bedroom At The Rise Condos. Floor Plan Is Attached. Balcony With Gas Bbq Hookup. 9 Foot Ceilings. Located In A Vibrant Neighbourhood, Steps To Subway, Park, Shopping, Restaurants, Farmer's Market. 24 Hour Concierge, Roof Top Deck With Infinity Pool And Bbq For Entertaining, Gym, Sauna, Party Room, Screening Room. (id:60365)
505 - 61 St Clair Avenue W
Toronto, Ontario
Welcome to this spacious one bedroom apartment at Granite Place with floor to ceiling windows, California shutters, elegant entrance hall, great main bedroom with good closet space and extensively renovated bathroom in 2023. A private patio off the living room. The kitchen has lots of cupboard space and new appliances two years ago. Granite Place is a wonderful complex of two buildings set well back from the street and surrounded by lush landscaped Gardens. Hard to beleive you are at Yonge and St Clair. The amenities are superb with a salt water pool, Sauna, whirlpool, exercise and party rooms and guest suite. They are well known for the full time concierge and security service they offer. A multi year renovation of the main lobby and rear terrace is nearing completion in the Fall . Pets are welcome and limited to one dog or a dog and a cat or two cats per suite. Maximum weight 33 pounds (id:60365)
1208e - 555 Wilson Avenue
Toronto, Ontario
Step into this beautiful 1-bedroom + den condo at The Station Condos, where urban convenience meets modern elegance, just steps from Wilson Subway Station. Imagine a sleek kitchen opening to a spacious balcony with stunning CN Tower views. With stylish laminate flooring and thoughtful design, this home is perfect for first-time buyers, savvy investors, or those embracing a streamlined lifestyle. You're moments from vibrant Yorkdale, top schools, lush parks, and easy 401 access. Enjoy a resort-inspired lifestyle with an infinity-edge pool, cutting-edge gym, and a rooftop deck/garden boasting sweeping city vistas. Connect with friends in the sophisticated party room, relax in the lounge, or enjoy the games room. The open-concept kitchen, featuring a versatile movable island and stainless steel appliances, elevates everyday living. Location is unmatched. A quick 30-minute subway ride to downtown, with Yorkdale Shopping Centre, Costco, Starbucks, LCBO, Home Depot, Michaels, and Jollibee's refreshing Pineapple Quencher nearby. Street-level sushi, salons, and retail add effortless charm. With schools, parks, and a hospital close by, every need is met. This isn't just a beautiful condo, it's where your next chapter begins. Welcome to The Station Condos. (id:60365)
179 Lockhart Drive
St. Catharines, Ontario
Set back on a sprawling, tree-lined lot in St. Catharines prestigious Glenridge neighbourhood, 179 Lockhart Drive is a distinguished bungalow that blends timeless elegance, thoughtful design & endless potential. Surrounded by mature landscaping & offering serene views of the Niagara Escarpment, this hidden gem offers the perfect harmony of privacy, nature & convenience. Designed for true single-level living, the home features 4 generously-sized bedrooms, each with a semi-ensuite, expansive windows that bathe the interiors in natural light & ample closet space. The intelligently crafted floor plan ensures a seamless flow between principal & private rooms, while gleaming hardwood floors & soaring ceiling heights enhance the homes spacious & airy ambiance. The formal dining room, adorned with custom millwork, frames a picturesque escarpment view; an elegant setting for intimate gatherings. In the heart of the home, an expansive living room welcomes you with a wood-burning fireplace & built-in bookcase, creating a warm & inviting atmosphere for relaxed evenings or lively entertaining. A bright breezeway connects the oversized garage to the main residence, offering a versatile space ideal for casual gatherings & effortless indoor-outdoor living. The 2-car oversized garage is a rare find, thoughtfully designed with a dedicated workshop, shelving & abundant natural light a dream for hobbyists & car enthusiasts alike. Two private backyard areas, fully fenced & enveloped by mature trees, provide endless possibilities for outdoor living, gardening, or future enhancements. Peace of mind comes with a steel roof featuring a transferable 55-year warranty, an updated electrical panel (2009), & a clean, efficient hydronic heating system with dual zones. The expansive unfinished basement is a blank canvas awaiting your vision, ready to transform into additional living space, a home gym, or a custom retreat. (cont'd***) (id:60365)
6550 Sinclairville Road
Hamilton, Ontario
Set on just over an acre and backing onto tranquil farmland, this beautifully updated 4+1 bedroom, 4-bath bungalow offers the perfect blend of privacy, space, and convenience. Located in a sought-after pocket of Glanbrook, you're only minutes to Hamilton, Binbrook, and Ancaster - making commuting and city amenities easily accessible while enjoying the peace of country living. Step inside to a bright, open-concept main floor with hardwood throughout the kitchen, dining, living, and hallway. The kitchen is fully updated with block countertops, tile backsplash, breakfast bar, pot lights, and a skylight that floods the space with natural light. Sliding doors off the dining room open to a spacious rear yard - ideal for entertaining or quiet relaxation. The living room features a large bay window and a stunning wood-burning fireplace with stone surround and a newly redesigned custom live-edge mantel, while the oversized family room adds even more living space with crown moulding and another bright bay window. The primary bedroom includes a 3-piece ensuite and a newly added walk-in closet, with an updated main 4-piece bath nearby. A brand new powder room and refreshed front entry enhance the main floors functionality and style. For added convenience, enjoy laundry on both the main and lower levels. A separate rear entrance leads to a fully self-contained in-law suite, thoughtfully renovated in 2016, featuring an open-concept kitchen and living area with pot lights throughout - ideal for extended family or rental potential. Additional upgrades include 200 AMP electrical service, new LED pot lights, new windows 2023, a 2024 heat pump and air conditioning system, and a complete water purification system with UV and charcoal filtration. RSA (id:60365)
23 Oakcliffe Street
Woolwich, Ontario
Welcome to 23 Oakcliffe Street in Elmira a beautifully maintained bungalow that offers comfort, convenience, and lifestyle all in one. This move-in ready home is ideal for down sizers, retirees, or anyone looking for easy, main floor living in a peaceful and connected community.Step inside to find hardwood flooring that flows from the main living area straight into the primary bedroom, creating a warm, continuous feel throughout the home. The spacious primary suite includes its own private en suite, and the open-concept kitchen connects seamlessly to the living and dining spaces perfect for everyday living and entertaining. Laundry is conveniently located on the main floor for added ease.Features include a new A/C (2023), a brand-new roof (2025), new windows at the back of the home, newer appliances, all-new blinds throughout, a newer garage door, and a fully concrete driveway that adds both curb appeal and durability. Every detail has been thoughtfully maintained for turn-key living.The backyard offers a fully fenced space complete with a deck and gazebo ideal for morning coffee or summer BBQs. The fully finished basement adds extra versatility, with space for a home gym, guest suite, office, and a cozy area for movie nights.Located just minutes from Elmira's golf courses, scenic trails, and local amenities, 23 Oakcliffe isn't just a home its a better way of life. Come experience it for yourself. (id:60365)
30 Perry Avenue
Brighton, Ontario
Located on a oversized lot in the lakeside town of Brighton. The property at 30 Perry Avenue currently permits a duplex. An additional accessory dwelling unit may be allowed with a minor variance. The main floor has be renovated in 2023. Home needs a new roof and work done in the basement. Garage also needs a new roof. Priced in consideration of these improvements. This quaint home is within walking distance of downtown, schools, parks and shopping. The main floor offers a bright kitchen, two good size bedrooms, 4 pc bathroom, living room, and a lovely sunroom to enjoy your morning coffee. Separate entrance at the driveway that leads to the basement that features a 2pc bath and additional unfinished living space. This is a perfect starter home or investment opportunity! Just 5 minutes to Hwy 401 corridor, 20 minutes to Belleville and Cobourg, and under an hour to the GTA. Great potential. Tenants on a month to starting September, 2025. Land survey available. (id:60365)
1 Westview Crescent
Hamilton, Ontario
Situated on one of Waterdown's last remaining half-acre corner lots, this charming home has been meticulously maintained by the same family for over 50 years and offers a rare opportunity in a prime location. Just minutes from parks, schools, and all essential amenities, this spacious 4-level side split features 3 bedrooms, 3 bathrooms, and a flexible layout ideal for family living. The bright eat-in kitchen with corian counters and large island opens to a picturesque park-like backyard, while the inviting living and dining areas are bathed in natural light from a large bay window. Additional features include a main floor office or potential 4th bedroom, a cozy family room with a walkout to the backyard, and a double-car garage with a workshop area. The generous size land also holds substantial untapped potential for development or simply enjoying the vast outdoor space. This potential for expansion provides incredible flexibility and could be explored further to suit various needs and investment strategies. This property truly represents a blend of present enjoyment and promising future prospects. (id:60365)
18 Claypine Trail
Brampton, Ontario
Welcome to 18 Claypine Trail in Brampton, ON. This beautifully maintained split-level home offers nearly 3,000 sq. ft of finished living space, nestled on an expansive and private lot on a peaceful cul-de-sac. This charming residence is surrounded by mature, meticulously landscaped gardens, creating a serene retreat just minutes from city amenities. Step inside to discover a warm and inviting layout with numerous upgrades throughout, including elegant crown moulding and quality finishes. The spacious primary bedroom features a private ensuite, while generous secondary bedrooms offer comfort for the whole family. Enjoy cozy evenings in the family room, complete with custom built-ins and a gas fireplace. Entertain with ease in the bright and functional kitchen or unwind in one of the many living spaces thoughtfully designed for both relaxation and functionality. With ample parking, a large crawl space, a cold room, garden shed, an attached garage, and abundant storage throughout, this home combines beauty and practicality. The fantastic split-level layout also offers amazing potential for large or multi-generational families. Whether you're growing your family or looking to settle into a quiet, established neighbourhood, this lovingly cared-for home is a rare find. Don't miss your chance to own this exceptional property in a highly desirable Brampton location! (id:60365)
34 - 2700 Battleford Road
Mississauga, Ontario
This charming 4-bedroom, 2-bathroom end-unit condo townhouse in the heart of Meadowvale is perfect for a young and growing family. Offering approximately 1,500 sq. ft. above grade, this well-maintained and inviting home features a bright, open-concept main floor with plenty of natural light.The kitchen includes a modern backsplash and overlooks the dining area, which walks out to a private, fully fenced backyard perfect for kids, pets, or summer BBQs. Love to entertain? The spacious combined living and dining area is ideal for hosting family meals or casual get-togethers.Upstairs, you'll find a generously sized primary bedroom along with three additional bedrooms, all serviced by a clean and functional 4-piece bathroom. The finished lower level adds even more living space, featuring a large recreation room with built-in shelving and a convenient laundry area.Situated in a family-friendly neighbourhood just minutes from Meadowvale Town Centre, schools, parks, public transit, major highways, and everyday essentials. This is a wonderful place to settle down and truly feel at home! (id:60365)
393 Royal West Drive
Brampton, Ontario
Beautiful 4 Bedroom house with 2.5 washrooms in the sough after Credit Valley Area. Inside, a bright, open kitchen features stainless steel appliances, granite countertops, a stylish backsplash, and big Hugh oversized Backyard, perfect for entertaining or relaxing outdoors Hardwood in the full house with California shutters. Laundry on second-floor. This home offers unmatched privacy. Upper Level features 4 generously sized bedrooms, including a bright primary bedroom with a walk-in closet and 5-piece ensuite. This home is located on a quiet, family-friendly street, and is only a couple minutes away from top-rated schools, parks, and shopping amenities and 5 mins drive to Mount Pleasant GO Station. Steps away from Brampton Transit. House comes with 3 Parking Spots with EV Charging *For Additional Property Details Click The Brochure Icon Below* ** This is a linked property.** (id:60365)
35 Prince Crescent
Brampton, Ontario
Well-maintained semi-detached home in Northwest Sandalwood featuring a spacious 3-bedroom, 3bathroom layout. The main floor has a partially open concept design with a cozy living room and an eat in kitchen that overlooks the rear yard perfect for entertaining. Upstairs you will find two full bathrooms, including a 4piece ensuite and walk in closet in the large primary bedroom, plus two additional bright bedrooms. A convenient powder room on the main level adds extra comfort. The partially finished basement provides a generous open area with a bathroom rough-in and room to configure an additional bedroom or recreation space; with proper permits, there is potential for a separate entrance, offering future flexibility and possible income. Step outside to a private, fenced backyard with a wood deck for summer BBQs and a garden shed for added storage. updates to major components (roof/AC) can offer peace of mind ask for details. Located on a quiet street within walking distance of schools, shopping, Cassie Campbell Community Centre and public transit. Don't miss this lovely family home! (id:60365)













