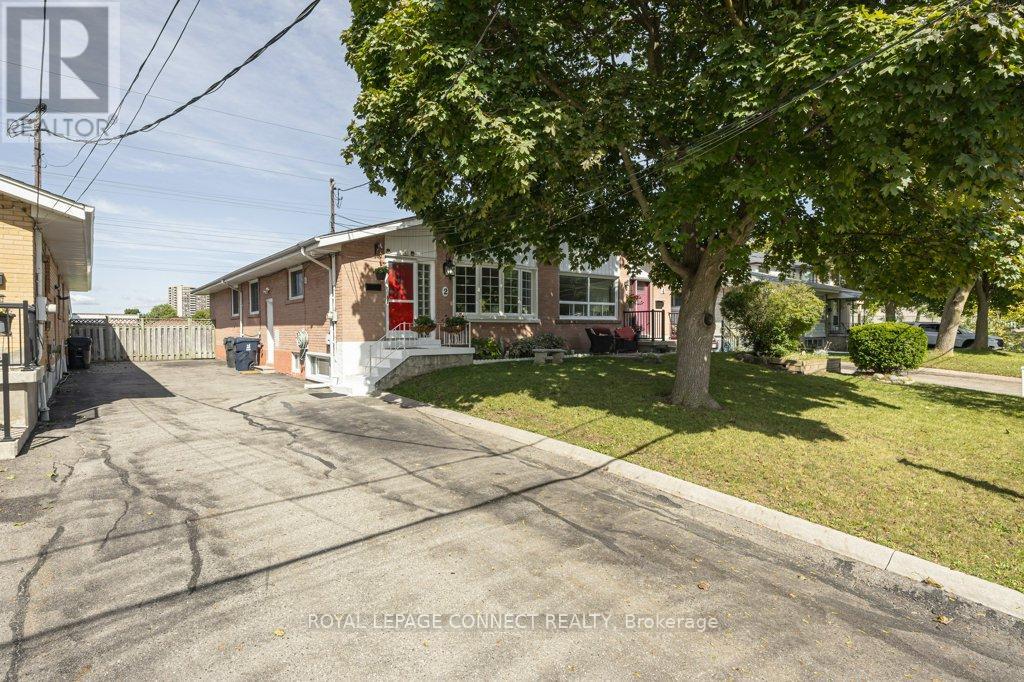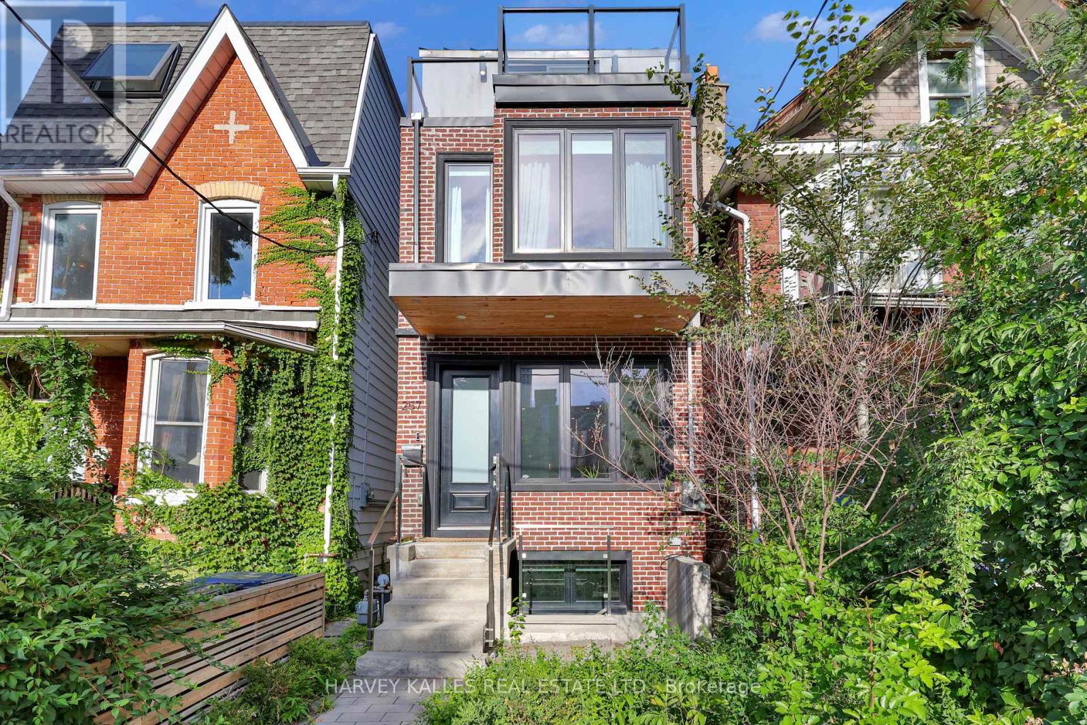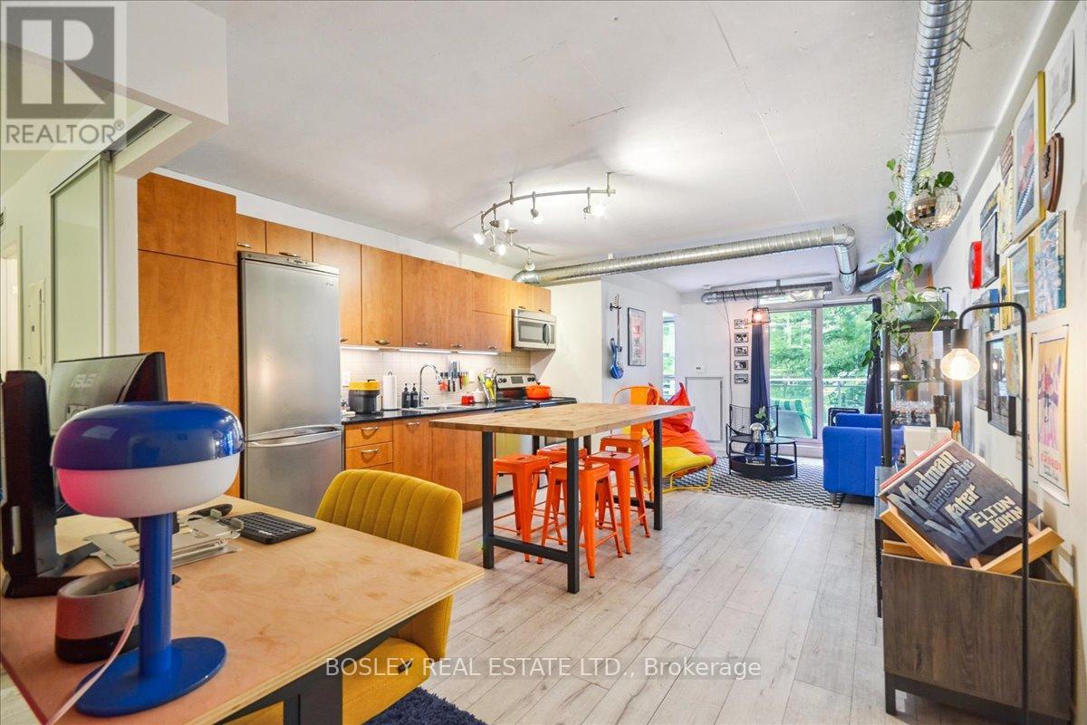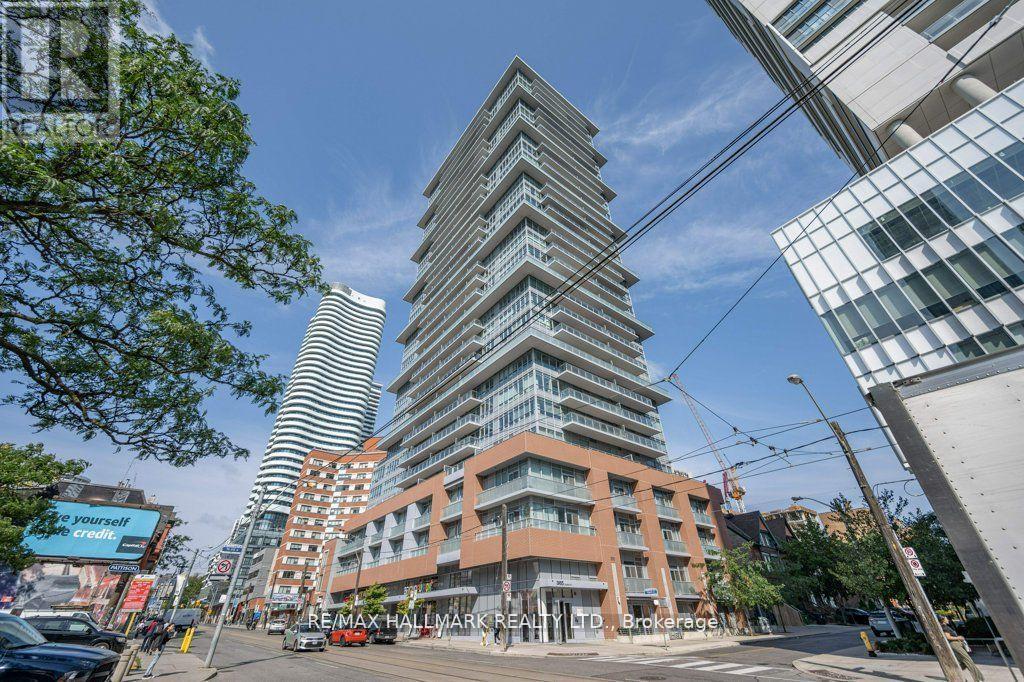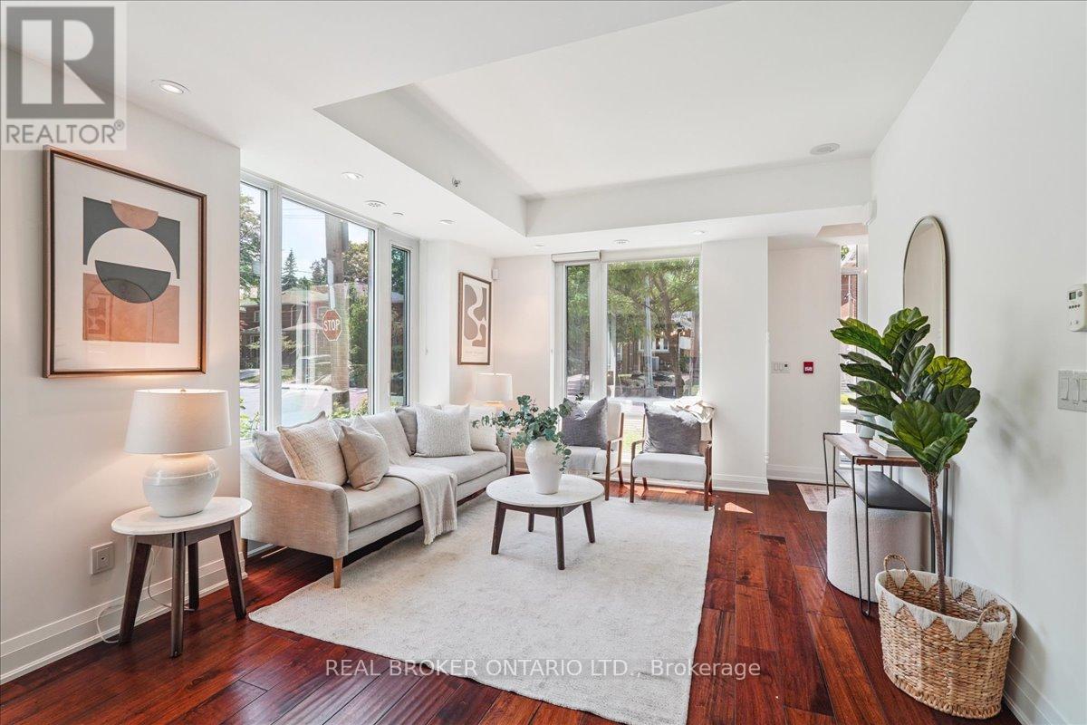33 Brookdale Avenue
Toronto, Ontario
Opportunity knocks in prestigious Lawrence Park! This fully detached, all-brick 4-bedroom, 2-bath home is brimming with old-world charm and endless potential. From the moment you step onto the welcoming front porch and through the classic foyer, you'll notice the character details throughout: soaring ceilings, stained-glass windows, solid wood doors, vintage hardware, and generous baseboards that speak to the craftsmanship of a bygone era. Inside, you'll find a spacious layout with a large kitchen, sun-filled solarium, and large living and dining rooms ready for your vision. With a convenient side entrance, this home is also ripe for duplex conversion, offering investment or multi-generational living potential. Outside, enjoy both a detached garage with laneway access and front pad parking. Set on a prime lot just steps to Yonge Street, Subway, Transit, Top Schools, Restaurants, Cafés, Shops, and Parks this is one of Torontos most coveted neighbourhoods for a reason. Whether you're a weekend renovator eager to restore its historic charm, an investor planning a profitable flip, or looking to build your dream home from the ground up, this property checks every box. Recent updates include a new furnace and central AC, making it move-in ready while you plan your project. Don't miss this rare chance to create something truly special in Lawrence Park. Come out and see the potential for yourself! (id:60365)
45 Citation Drive
Toronto, Ontario
Elevate your lifestyle in this exquisite custom-built residence. Nestled in prestigious Bayview Village, set on a prime south ravine lot. Luxuriously appointed with elegant architectural details, masterful craftsmanship, generously proportioned rooms, soaring ceilings, and natural light streaming in through expansive windows, skylights, and French doors. Enjoy wide plank oak hardwood, travertine, marble, and slate floors. French doors walk out from three levels to the breathtaking private garden and tranquil spa-like setting featuring a saltwater pool, patios, perennial garden, gazebo, and pergola for private entertaining. This majestic home boasts over 6,900 sq ft of total living space with four bedrooms, each with an ensuite, on the second floor and a completely finished lower level boasting multiple walk-outs, a spacious recreation room with a three-sided gas fireplace, gym, fifth bedroom, and a pool change room with ample storage. Gracious open concept living and dining rooms feature coffered ceilings, elegant windows, and a beautiful stone mantled gas fireplace affording the perfect ambience for formal entertaining. A designer chef's kitchen features best-in-class appliances, a center island, breakfast area, floor-to-ceiling windows, and walk-out to a deck overlooking the garden. It opens to a spacious, sun-filled family room featuring a gas fireplace, custom built-ins and floor-to-ceiling windows overlooking the wisteria-covered pergola and sparkling pool. The expansive primary suite overlooks the serene garden and features a gas fireplace, a gorgeous custom his and hers walk-in dressing room, and a sumptuous five-piece marble ensuite with floor-to-ceiling windows and French doors opening to a spacious terrace overlooking the stunning garden and ravine beyond. Enjoy this sought-after upscale neighbourhood minutes to top-rated schools, parks, shopping, transit, and access to major Toronto (id:60365)
2 Ailsa Craig Court
Toronto, Ontario
Great home for MULTI-GENERATIONAL FAMILIES w/ this semi-detached home nestled on a family-friendly, QUIET END COURT in the heart of North York! This unique RARELY-offered 4+3 bedroom home boasts 2 full bathrooms,2 kitchens & a separate entrance. Very functional layout with endless potential for flexibility of family needs or savvy investors.Step inside to a sun-kissed rooms on main floor featuring a large bay window in the living room for natural light. Crystal chandelier in the dining room, hardwood floors on main level, with eat-in kitchen with stainless steel appliances. The finished basement offers 3 other bedrooms & a den with a recreation room to lounge in.The fully fenced yard provides backyard privacy great to entertain outdoor gatherings. Private shed for extra storage.Located in a sought-after neighbourhood just steps to transit, top-rated schools, parks, rec centres, plazas, shopping, DVP/401/407/400 and all amenities! This home is the perfect balance of privacy and convenience. Don't miss this opportunity to own this lovingly maintained home in one of North Yorks most desirable enclaves! Its a true hidden gem move-in ready with potential to make it your own! (id:60365)
257 Borden Street
Toronto, Ontario
Nothing Short Of Spectacular - 257 Borden St Is A Contemporary 3-Storey Home In Toronto's South Annex. Designed For Comfort And Style, This Property Features A Spacious Open-Concept Main Floor With High-End Finishes. The Inviting Living And Dining Area Leads To A Chefs Kitchen With Custom Built-Ins, A Breakfast Island, And Premium Appliances. Just Off The Kitchen, The Family Room Offers A Built-In Entertainment Unit And A Walkout To A Deck And Landscaped Yard - An Effortless Space For Entertaining. The Second Floor Includes A Private Primary Suite With A Balcony, Walk-In Closet, And Spa-Like Ensuite, Plus An Additional Bedroom And A Convenient Laundry Room. The Third Floor Offers Another Bedroom With A Walkout Balcony, Plus A Versatile Space That Can Be Used As A Third-Storey Rec Room, Fourth Bedroom, Guest Retreat, Or Office - Also With A Walkout Balcony (Yes, That's Three Upper-Level Balconies!). The Lower Level Features Heated Floors And Functions As A Full In-Law Suite With A Second Kitchen, Bedroom, And Living Space. Completing This Incredible Home Is The Laneway Double Parking In An Enclosed Carport! Steps From Bloor St., Transit, Parks, And Top Schools, This Home Delivers Exceptional Space And Functionality In A Prime Location. Come See This Home For Yourself! (id:60365)
8 - 55 Cedarcroft Boulevard
Toronto, Ontario
(Open House Sept 6 & 7 from 2-4 pm) Immerse yourself in this luxurious executive condo townhome boasting SMART features and lavish upgrades throughout + 3 spacious bedrooms + 2 full washrooms + 1 parking + 1219 sq ft (MPAC) + Bespoke kitchen complete with: Stainless steel appliances, built in microwave and oven, quartz countertop, 36" kitchen cabinets with crown moulding, valance trim, soft close hinges, undermount kitchen sinks with a breakfast bar + MARBLE floors in the foyer + Serene views of the parkette in your very own private fenced backyard oasis + Smooth Ceilings + Pot lights throughout with light switch dimmers + Newly painted walls (2025) + Fully renovated washrooms featuring floating vanity, bidet toilets, tile floors + Premium hardwood flooring throughout (2024) + Spacious primary ensuite featuring: Stunning views of the parkette, 4-pc spa inspired ensuite washroom (with 3 jets and rain shower faucet), fingerprint smart door lock to access the primary bedroom, and custom built in cabinets and drawers + NEW AC (owned 2024) + Smart doorbell (Google Nest) + Smart lock keypad with fingerprint features/access + Ample storage available + OVERSIZED closet and storage in the main level bedroom + Excellent location: 1 min walk to public transit, 5 min walk to Antibes community centre (indoor swimming pool, basketball court, gym), 5 min walk to park and trails + 3 min to Tim Hortons, 3 km to Promenade Mall, Minutes to Hwy 401/407/400, 15 mins to Yorkdale shopping centre + List of upgrades attached + Backyard parkette is gated and exclusively offered to residents only (id:60365)
618 - 574 Wellington Street W
Toronto, Ontario
Your Family Ready Townhome in King West Downtown Toronto awaits you! As you step into the the Main Floor, you have the Eat in Kitchen w Bay window Overlooking Wellington Street, bright, new lighting, quartz counters, tile backsplash, extra deep sink with pull-down faucet. The Living/dining rooms are bright, spacious, remote controlled new ceiling lights, wood burning fireplace, walk-out to tree canopied deck overlooking landscaped courtyard. Powder room with newer, full size washer & dryer, bright, new ceiling lighting, tile flooring. The Main Bedroom is Bright and Spacious, w Skylight, Walk-in Closet, Walk-through to 4 Pc Bathroom, and Walk-up to Loft space. 2nd Floor also has extra Storage Room and 2nd Bedroom w Wall to Wall Closets, Broadloom and Overlooks the Center Courtyard. The 3rd Floor, has Landing Area, Skylight, Study and Large Storage Room. Inquire regarding making a full Third Floor. Parking Space is Large enough for Two Cars. Don't forget the Resort Like Amenities Amenities include, Center Courtyard, Outdoor Pool, Common BBQ's, Kids Play Area, Indoor Pool, Hot Tub, His and Hers Change Rooms w/Saunas, 2 Theater Rooms, 4 Squash Courts, 24 Security, Party Room, Games Room, Convenience Store and more! (id:60365)
25 Farrell Avenue
Toronto, Ontario
Original owners are selling their much loved super solid 1975 3+ bedroom/2 bath bungalow on tidy south lot in Willowdale West - and this one has a few unique features! The family custom built this home and you'll notice that it is surprisingly spacious in all the places that matter most - the home boasts approx 3000 sq ft of living space! A generous foyer with closet is designed for real families and entertaining. The kitchen is party size and the gracious living area plus full size dining room have hardwood floors. Three generous bedrooms on the main floor - each with hardwood floors and extra large closets. A side entry leads to the lower level - ,notice the good ceiling height! A 2nd full size kitchen and full bath makes this a wonderful home and/or investment property. Enjoy your morning coffee on the front porch - also a nice spot to watch the kids play on the wide interlock double driveway. **The unique feature? A room under the garage makes a great wine cellar/hobby room and/or storage area. Maybe finish it into a cool media room. Finding all the other bungalows have a small sad feel? Note the floor plans and come take a look at 25 Farrell - Worthy of your attention and some renovations. Note an excellent yard for Garden Suite and/or a Multiplex home - Easy walk to Community Center, Yorkview French Immersion/Public School, Northview HS, Parks, TTC and shopping. (id:60365)
402 - 20 Tubman Avenue
Toronto, Ontario
Bright. Stylish. Rare. Welcome to this sun-soaked south-facing suite at The Wyatt built by Daniels Group. A rare 3-bedroom gem offering 1,083 sq ft of beautifully designed living space, a private terrace, two lockers, and one parking spot. This standout unit features soaring 10-ft ceilings, incredible natural light, and custom millwork throughout for a polished, elevated feel. The modern kitchen is outfitted with stainless steel appliances, stone countertops, and a sleek breakfast bar opening into a spacious living/dining area that flows perfectly for entertaining. The primary suite offers a luxurious retreat with a spa-inspired 3-piece en-suite. Every room feels thoughtfully designed and effortlessly stylish. This is your opportunity to own a rare 3-bedroom condo with all the extras and a sunny terrace that brings the outside in. Outstanding location minutes to the Distillery District, Downtown, TTC, easy access to the DVP, great coffee shops and restaurants. Just move in and enjoy. Turn-key perfection in the heart of the city! (id:60365)
274 Poyntz Avenue
Toronto, Ontario
274 Poyntz - Practically Perfect in Every Way! Much loved sunfilled brick bungalow on beautifully landscaped 44' lot where curb appeal and privacy go hand in hand! Thoughtfully renovated and gently lived in - this bright home is move in ready and in the heart of West Lansing at Yonge and Sheppard. New buyers and/or those looking to 'rightsize' from something bigger will appreciate the many perks of this 2+ bedroom/2 renovated bathroom home. Well located for a Garden Suite and/or Multiplex. Warm hardwood floors through living areas. Updated windows through out. Updated and surprisingly efficient kitchen overlooks the backyard and a sun room addition walks right out to the patio area. The backyard is completely fenced and a short path leads to your oversize detached garage. Absolutely lovely - A perfect condo alternative! The lower level is finished to include a large family room plus a guest room with gorgeous modern 3pc bath. Plenty of space for guests/family and spreading out! Extended covered flagstone front porch adds style! Double wide driveway plus rebuilt oversize garage. Nicely situated in the heart of West Lansing at Yonge and the 401 - steps to Gwendolen Park/Tennis, Cameron PS, St Edwards and the Subway. Just a few short blocks to Yonge Street! We can't say enough about this one. Easy to move right in and enjoy or plan something new on this premium lot in a friendly community. (id:60365)
311 - 170 Sudbury Street
Toronto, Ontario
Welcome To Unit 311 - A Stylish 2-Bed, 2-Bath Condo Where Both Bedrooms Feature Private Ensuite - A Rare Find That Sets This Home Apart. The Smart Split-Bedroom Layout, Open-Concept Living, And Floor-To-Ceiling Windows Create A Bright, Functional Space Perfect For Modern City Living. Located Steps From Queen West, Liberty Village, And Trinity Bellwoods, You're Surrounded By Toronto's Best Dining, Shopping, And Nightlife. Whether You're Buying To Live Or Invest, This Is The Complete Package In One Of The City's Most Vibrant Neighbourhoods. (id:60365)
1201 - 365 Church Street
Toronto, Ontario
Beautiful 365 Condo Built By Menkes! Spacious & Bright 1 Bedroom Plus Den Located In The Heart Of Downtown Toronto! Has A Fabulous West, West-South & West-North Facing Views From Balcony! Den Can Be Used As Office, Extra Storage Space, Nursery, Guest Space & More! Steps To Ryerson University, Eaton Centre, Dundas Square, Restaurants, Shops & The Subway. Building Amenities: Dog Wash Room, Rooftop Terrace W/ Toronto Skyline View & Cn Tower, Pool & More! *Extras* Built-In Appliances: Paneled Door Refrigerator, Smooth Cook Top W/Oven, Rangehood & Dishwasher. 1 Microwave, Stacked Clothes Washer & Dryer Machines, All Existing Elf & Window Coverings. (id:60365)
105 - 191 Duplex Avenue
Toronto, Ontario
Turnkey luxury in Midtown. 191 Duplex is a rare, corner-unit townhome that combines architectural elegance with everyday practicality. Enjoy the privacy of your own front door and direct access from the parking- no elevators, no hassle.The open-concept main floor is designed to impress: a chef's kitchen with granite counters, oversized island with integrated wine fridge, full pantry with custom shelving, and abundant in-cabinet lighting. Windows on two sides and recessed lighting keep the space bright from morning to evening.The second floor is a private primary suite with a California Closets walk-in and a spa-style ensuite featuring heated floors, double vanity, freestanding tub, and glass shower with tiled feature wall.Upstairs, two additional bedrooms (one with deck walkout), a generous laundry/utility room, and large linen closet offer comfort and function. The top floor features a private rooftop terrace with upgraded decking, removable sunshades, and BBQ gas line becomes your perfect entertaining and relaxation space.Additional upgrades include Sonos sound system, Kasa smart lighting, alarm system, smooth ceilings, and hardwood throughout. Just steps to parks, shops, dining, transit, and all the energy of Yonge & Eglinton. (id:60365)



