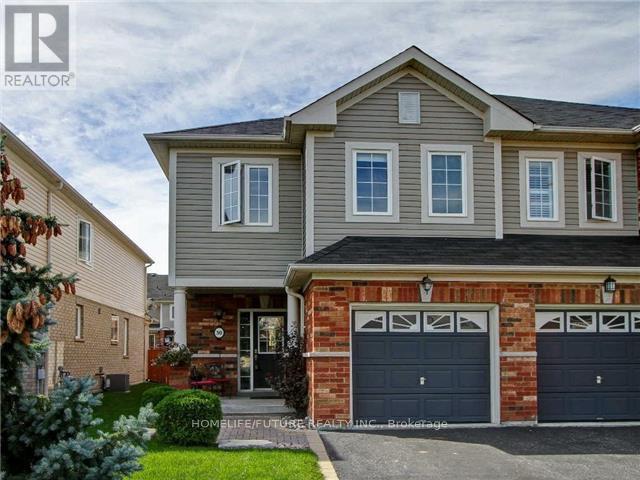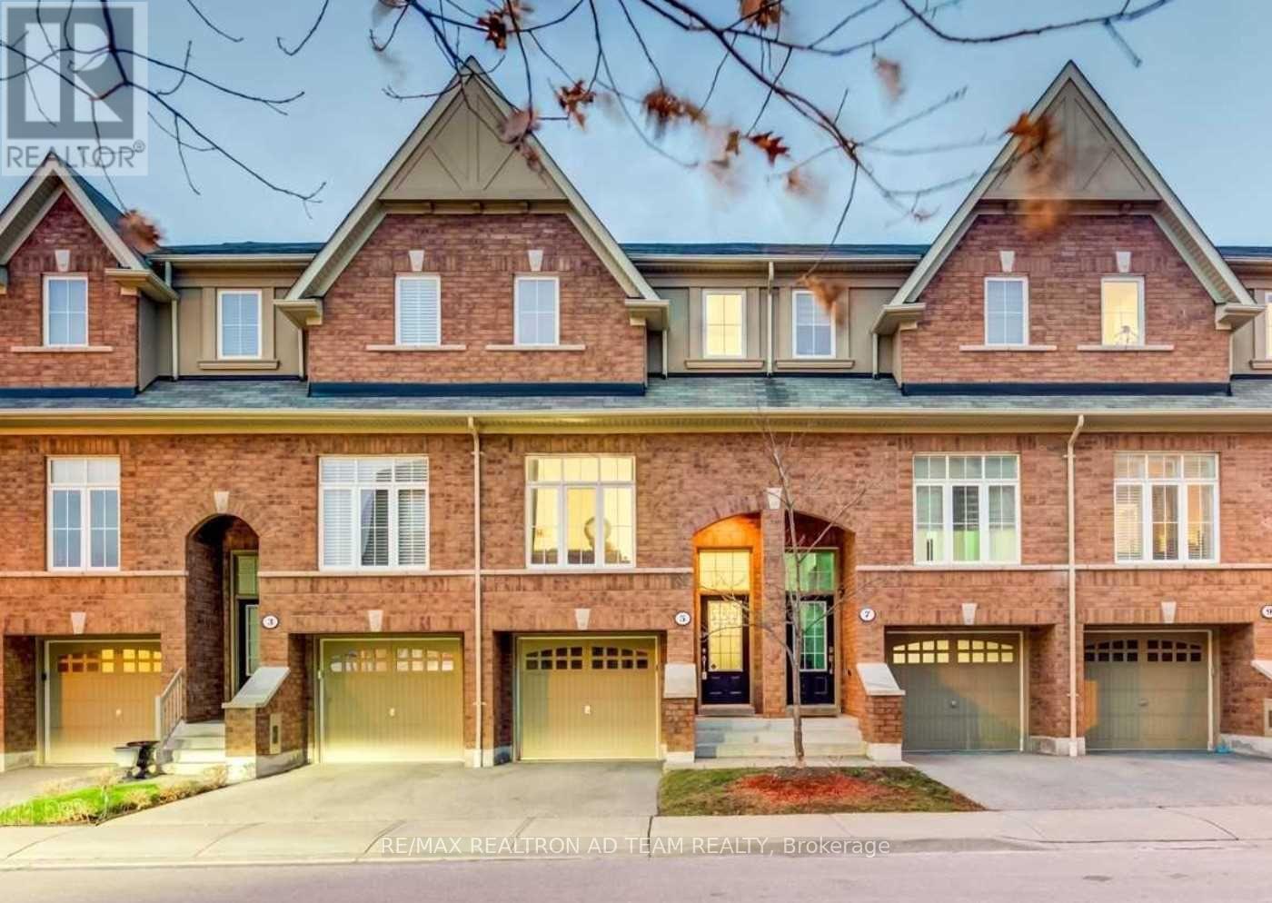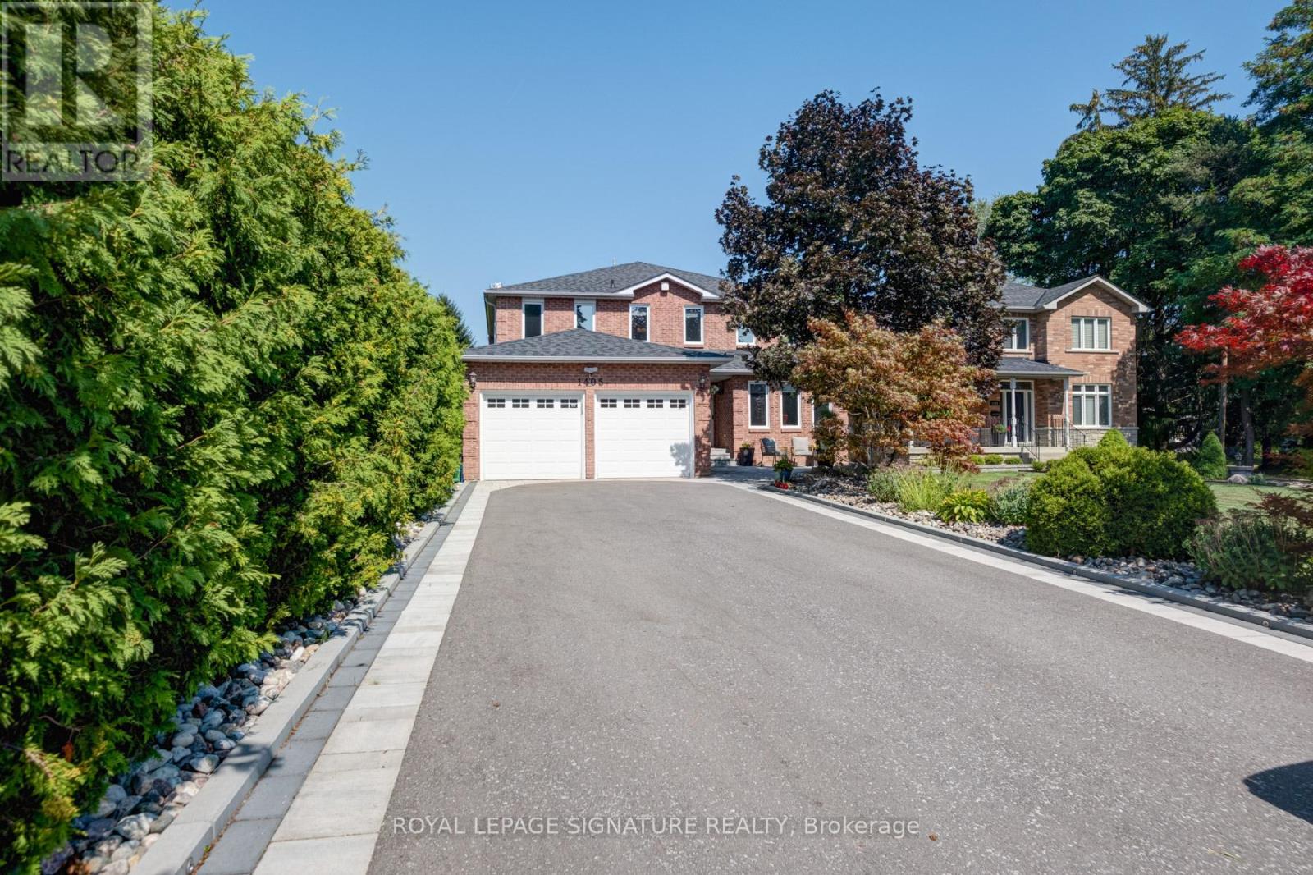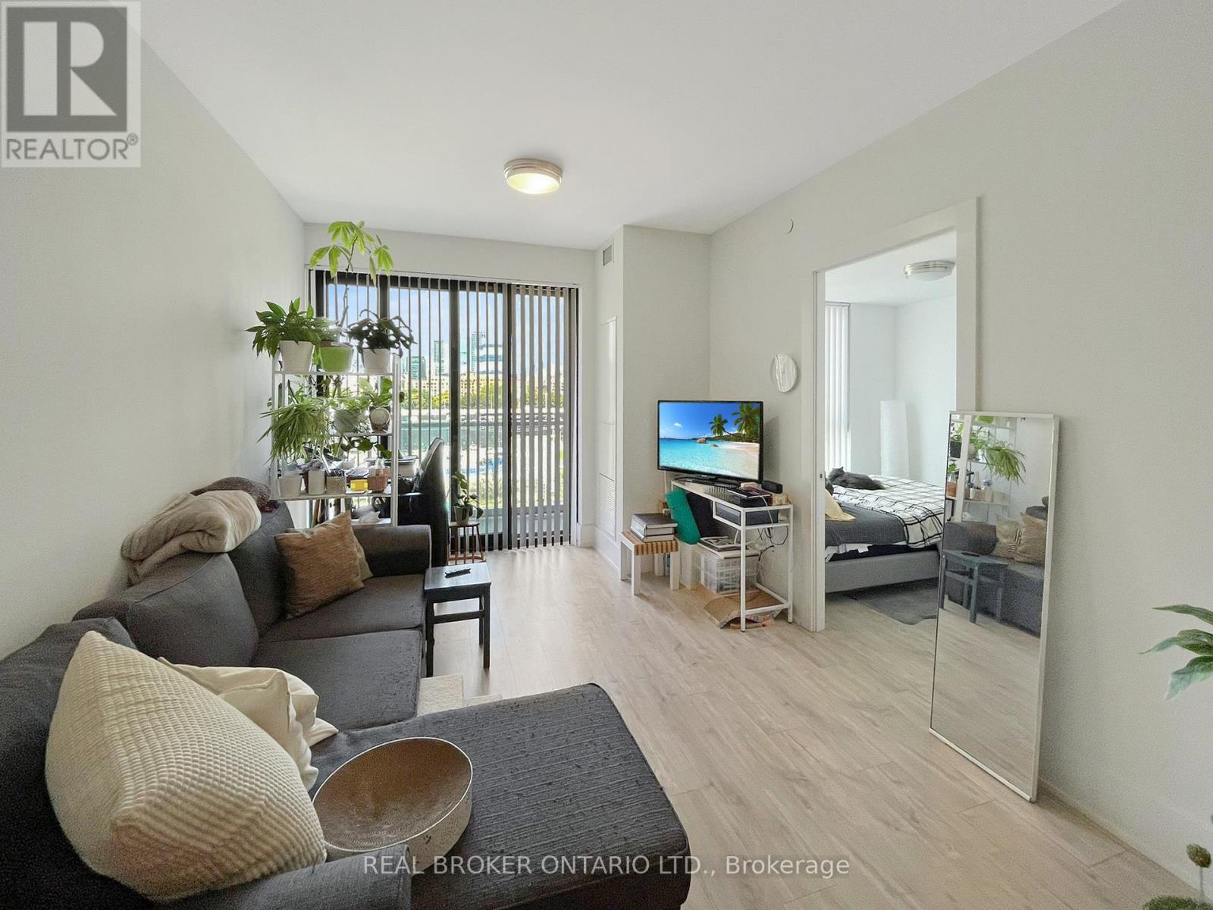30 Decatur Place
Whitby, Ontario
Excellent Location. Wonderful End Unit. Hardwood Main Floor. 3 Bed 2 Bath. Includes Unfinished Basement. Private Back Yard. Safe Family Friendly Street. Available Nov 1, 2025 Or Earlier. (id:60365)
19 Greenfield Crescent
Whitby, Ontario
Fully Renovated 3+1 Bedroom Home with over $45,000 in upgrades! Walking distance to several shopping malls, high-rated public schools, walk-in clinic, banks and many amenities. Enjoy ALL NEW: Flooring & Wide Broadlooms, Tiles, Kitchen Cabinets & Quartz Countertop with Double Sink, Modern Large-Slab Porcelain Backsplash, Hood, All Doors, All Sliding Cabinet Doors and Shelves, Pot Lights, Light Fixtures, Washer & Dryer, Backyard Deck, All Vanities and Faucets, Entire Home Freshly Painted, Carpets on Stairs, New Premium Grass on Backyard, and More! Also, New Shingles and AC Unit in 2021 & Furnace and Hot Water Tank in 2019 (HWT Owned). Thoroughly cleaned, Move-in Ready! Open Concept Living & Dining Room With Large Windows that lets in lots of light! Walkout Patio, with a New Deck, overlooking a Private Fenced Backyard. 3 Bedrooms and a Stylish 4pc Bath On The Upper Floor. Fully Finished Basement Includes Additional Bedroom, Rec Room, 3pc Bath and Laundry Space. Attached 1 Car Garage & Abundant Parking In The Driveway. ** This is a linked property.** (id:60365)
607 - 90 Broadview Avenue
Toronto, Ontario
A loft in Riverside/Leslieville's most coveted building that checks every box and then some. Only the second time that this exceptional 2 bedroom layout has been available. Don't miss this incredible opportunity to live in one of Toronto's most desirable neighborhoods featuring the trendiest boutiques and dining. Steps to the TTC and new Ontario Line, only minutes from major highways, this location cannot be beat. A wide horizontal floor plan features uninterrupted south facing views. Floor to ceiling glass floods the home with all day light and evokes a view that feels more like SoHo than Toronto. An enormous 29' balcony, 177sqft of outdoor living complete with gas barbeque and direct sightline to the CN Tower make for a space that truly defines city living. Designer custom built cabinetry blends beauty with intelligent storage solutions, ensuring every inch is purposeful. Chic oak flooring compliments the loft's clean lines and open airy flow. The chef's kitchen impresses complete with European appliances and gas cooktop. King sized primary suite pairs expansive proportions with an entire wall of south facing glass dressed with blinds for light control and privacy. Fully enclosed 2nd bedroom offers rare versatility equally at home as a guest room or dedicated workspace/creative studio all without compromising privacy. Spa like bathroom features rain shower and deep soaker tub. Additional highlights include a spacious front hall double door closet, laundry closet with new (2023) washer/dryer. This home is move in ready with design pedigree, exceptional light and flow and rare layout you wont see again anytime soon. (id:60365)
5 Burtonbury Lane
Ajax, Ontario
Stunning Executive Townhome Located In The Upscale Tribute Imagination Community. This Home Features Beautiful Hardwood Flooring And An Upgraded Kitchen Complete With Stainless Steel Appliances And A Custom Backsplash. The Property Showcases Modern Finishes Throughout And Offers A Functional Layout With A Walk-Out Basement. Enjoy A Juliette Balcony Off The Breakfast Area And A Spacious Primary Bedroom With A Four-Piece Ensuite. The Home Also Includes A Generously Sized Backyard, Direct Access To The Garage From Inside The House, And A Recreation Room With A Walk-Out To The Backyard. Situated In A Quiet, Family-Friendly Neighbourhood, This Property Is Just Steps Away From Schools, Parks, And A Recreation Centre, While Also Being Conveniently Close To Highways 401, 407, And 412, Shopping, And Much More. **EXTRAS** S/S Fridge, S/S Stove, Dishwasher, Washer, Dryer, All Elf's, Gdo with Remote. Hot Water Tank Is Rental. (id:60365)
78 Mountainside Crescent
Whitby, Ontario
Home In North Whitby Upgraded Throughout With Olympia Tile, Hardwood Through 1st & 2nd Floor. The Great Room Is Open Concept With Upgraded Flat Ceiling With Pot Lights. Upgraded: Granite Island Countertop, Pull Out Faucet, Maple Cabinets, Marble Backsplash. Large Living Room With Fireplace. Entrance To Garage From Main. Upgraded Smooth 9Ft Flat Ceilings On Main. Ensuite Upgraded Glass Shower, Freestanding Tub, Quartz Countertop, Double Sink & Finished Basement. No Sidewalk Driveway. (id:60365)
1120 Thompson Drive
Oshawa, Ontario
This BRAND NEW never lived in spacious 1,992 sq. ft. freehold townhome is the perfect home for you! North facing and filled with sunlight you will never face the hassle of shoveling snow off sidewalks. Open the doors to Modern tiles that make a striking first impression, complemented by an elegant oak staircase and pristine hardwood on the main floor. The heart of the home is a bright open concept kitchen with a long center island topped, it comes with stainless steel appliances, a practical breakfast bar, and a direct walkout to a private deck which is a great spot to hangout with family. The living room features a built-in fireplace, creating the perfect setting for both cozy nights in and lively gatherings. Upstairs, the Master bedroom boasts not one but two walk-in closets and its own 3-piece ensuite bathroom with a large standing shower. The other two bedrooms are generously sized and have big windows that let natural light flood in. Indoor access to the garage that has extra insulation for increased energy efficiency and warmth during the cold seasons, and even a rough-in for an EV charger. The builder finished lower level expands your living space with a versatile space ready to adapt as a home office, theatre, gym, or extra bedroom. Best part of this home is the location as it is only a few minutes from Highway 407, Durham College, Ontario Tech University (UOIT), French Immersion School, Elementary School, Maxwell Heights Secondary School, popular restaurants, parks, and trails. (id:60365)
1405 Rougemount Drive
Pickering, Ontario
Welcome to one of Pickering's most exclusive streets, lined with multi-million dollar homes. This elegant 4+1 bedroom, 4 bathroom home sits on an extraordinary 51 x 402 ft lot, offering unmatched space and luxury. Featuring hardwood floors throughout, crown mouldings, and pot lighting, this home is designed for modern living. The finished basement includes in-law suite potential with a second kitchen, wet bar (with 2 kegs), extra bedroom, gas fireplace and a 2nd laundry room-perfect for multi-generational living. Recent updates incl: Newer windows & doors (approx 2020), Shingles (approx 2020), 2 Furnaces & CACs (approx 2023 and 2024), Renovated 5pc primary ensuite w/heated floors, Renovated 3pc main bathroom w/heated floors, Newer Pool Pump (2025), Hunter Douglas remote blinds (2024), Elevator (approx 2022), 2nd level add'l laundry off Primary ensuite, R/I Wire for Invisible Pet Fence, R/I Sprinkler System. Enjoy resort-style amenities: a heated, chemical-free inground pool, hot tub, gas firepit, 2 Gas BBQ lines and beautifully landscaped grounds. Safety and convenience are top priorities with a separate pool fence. Driveway has new pavers with lighting and parking for 8 cars!! This executive home also features a main floor home office and direct access to the garage. ***$55,000 elevator was recently installed and could easily be removed. Elevator company might be interested in purchasing as it is only 3 years old (approx)*** Seller is also willing to remove and reinstall the closet! (id:60365)
1008 - 88 Scott Street
Toronto, Ontario
Stylish 1-bedroom condo at 88 Scott, perfectly located where the Financial District meets the historic St. Lawrence neighbourhood. This bright suite features a modern open layout with a built-in fridge, cooktop, stove, microwave, dishwasher, hood fan, private balcony, and window coverings. Residents enjoy 24-hour concierge, guest suites, a residents' lounge, indoor pool, fitness studio, and steam room. Tenant pays all utilities. Unbeatable downtown location, steps to King Station, St. Lawrence Market, Berczy Park, Harbourfront, ACC, theatres, shopping, dining, and more. Experience vibrant city living with everything at your doorstep! (id:60365)
10 Horsham Avenue
Toronto, Ontario
Spacious Renovated Luxurious Freehold Townhome with Walking Distance To Yonge st and Subway &All Amenities... Gorgeous Floor Plan(Feels Like A Detached Home)*9' smooth Ceiling on main floor, Large Gourmet Kitchen with walk out breakfast area and custom shelves And Lots OfPantry,W/O To Back Yard* Finished Spacious Basement With 3Pcs Bath & Wet Bar,Family Room On 2nd Floor with two large bedroom and a full bath ..., Huge Primary Bedroom With Luxurious good sizeEnsuite, TWO Walk in Closets, and ensuite spacious bathroom with Jacuzzi Tub ... Great, location close to subway, TTC, super market and more. (id:60365)
509 - 170 Bayview Avenue
Toronto, Ontario
River City Phase 3. Completed in 2018. A tour de force by Urban Capital and Saucier + Perrotte. A striking 29 storey building situated at the north end of Corktown Commons. Walking distance to Leslieville, Distillery District, Corktown Commons & St Lawrence Market. Convenience abounds with nearby Marche Leo's, Sukhothai, Tabule, 2 convenience stores, the YMCA and the TTC 504 streetcar. Approx 541 Sf & 94 Sf Balcony. Featuring Loft Style Apartment, 1 Bedroom + Study, 1 Bath, 9 Ft Exposed Concrete Ceilings, Spiral Duct, Spa Inspired Bathroom, Designer Kitchen, Wall-To-Wall Windows, Walk-In Closet & Overlooking A Meadow & The Don River. To be freshly painted and ready to drop your furniture and enjoy. The building features: 24hr concierge, a well equipped gym, party room, guest suite, crafts room, library, visitor parking, a roof top terrace and outdoor pool. 1 storage locker & 1 bike storage rack included. (id:60365)
612 - 118 Merchants' Wharf
Toronto, Ontario
Exceptional Waterfront Living at Aquabella! Welcome to Unit 612 at 118 Merchants Wharf, where elegance meets efficiency in this expertly designed 1 bed, 1 bath suite. With lofty 10ft ceilings, rich hardwood floors, an open concept layout & floor to ceiling windows, this residence maximizes every inch of space. Enjoy resort-style amenities including a 24-hour concierge, outdoor pool, lush rooftop deck, fitness centre, party and media rooms, and more right at home. Located in Torontos sought-after Waterfront neighbourhood, you're just steps away from scenic parks, lakeside walks, world-class shops and gastronomic hotspots in the Distillery District and historical St. Lawrence Market.This is waterfront elegance and a perfect blend of modern refinement, smart design, and urban living in a premier location. Experience it for yourself today. (id:60365)
503 - 1720 Eglinton Avenue E
Toronto, Ontario
Spacious Victoria Village 1+Den Condo with Scenic North Views. Welcome to this bright and well-maintained 665 sq ft unit, the fully enclosed den can easily be used as a second bedroom or private home office. Enjoy peaceful north-facing views from your private balcony, overlooking professionally landscaped grounds. Owned by the original owner, this unit features a freshly painted interior (2024) and brand-new broadloom (2024). The eat-in kitchen is equipped with newer stainless steel appliances and offers ample cupboard space. Additional highlights include ensuite laundry with stacked washer & dryer, 1 underground parking space, and an owned storage locker. All-inclusive maintenance fees cover heat, A/C, hydro, and water, plus rec facilities and outdoor pool & concierge. Located in a high-demand neighborhood, you're close to parks, schools, and the East Don Trail, part of the Don Valley trail system that stretches all the way to Lake Ontario. Minutes to major retailers, grocery stores, and the soon-to-be-completed Eglinton Crosstown LRT. This is a fantastic opportunity in a highly connected area! (id:60365)













