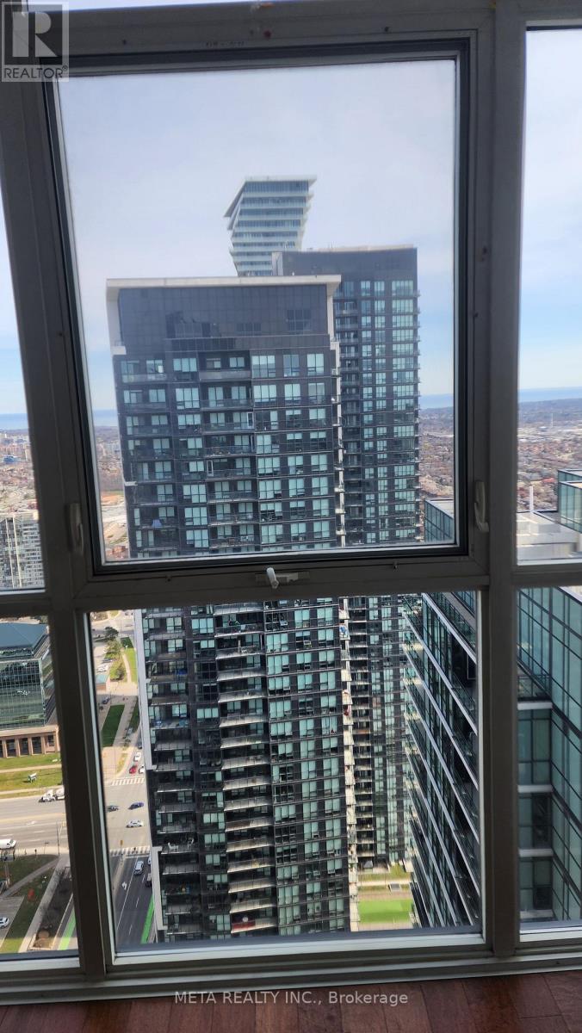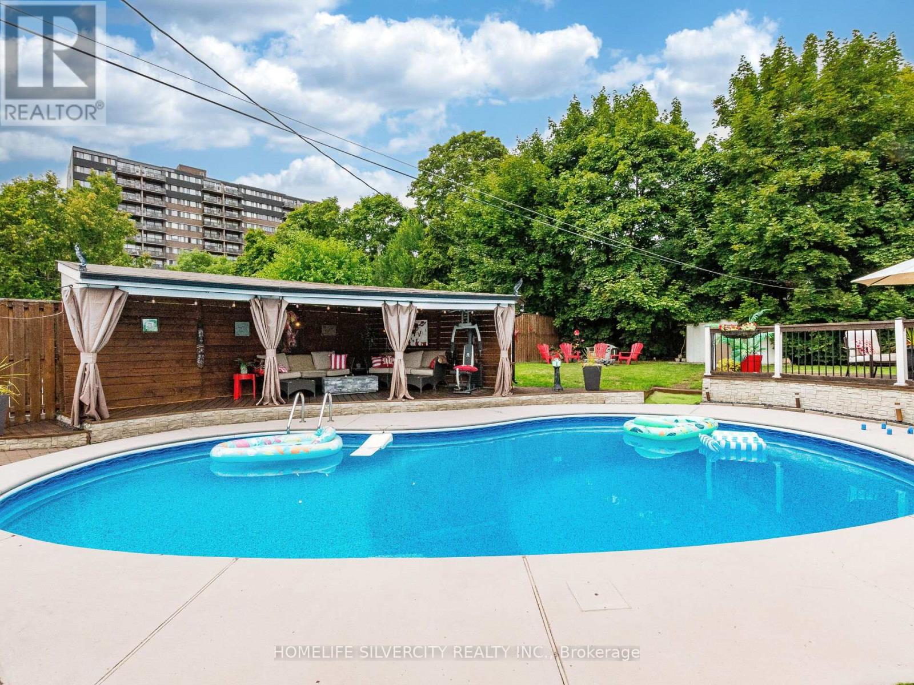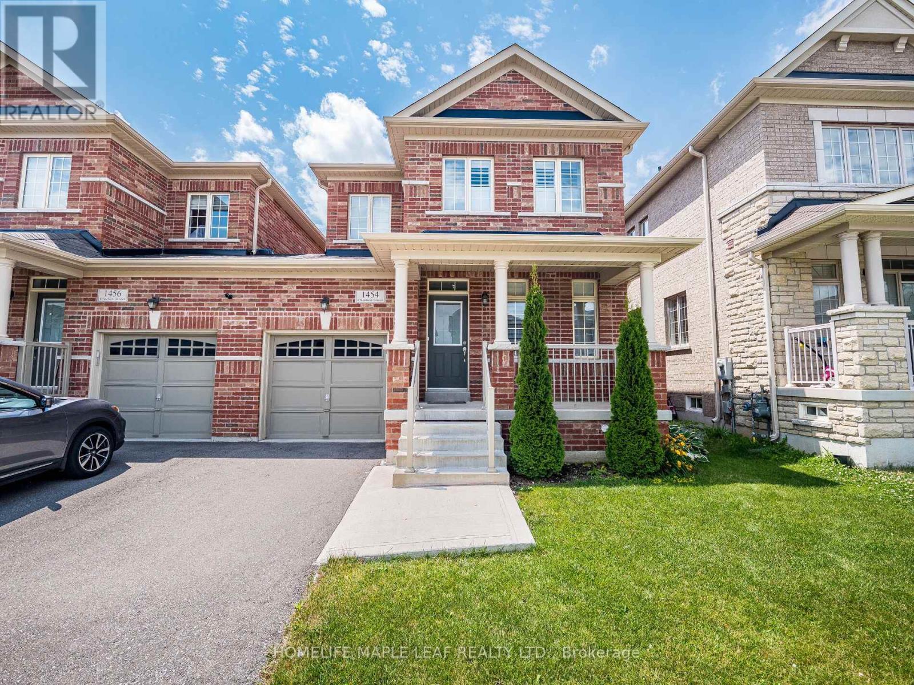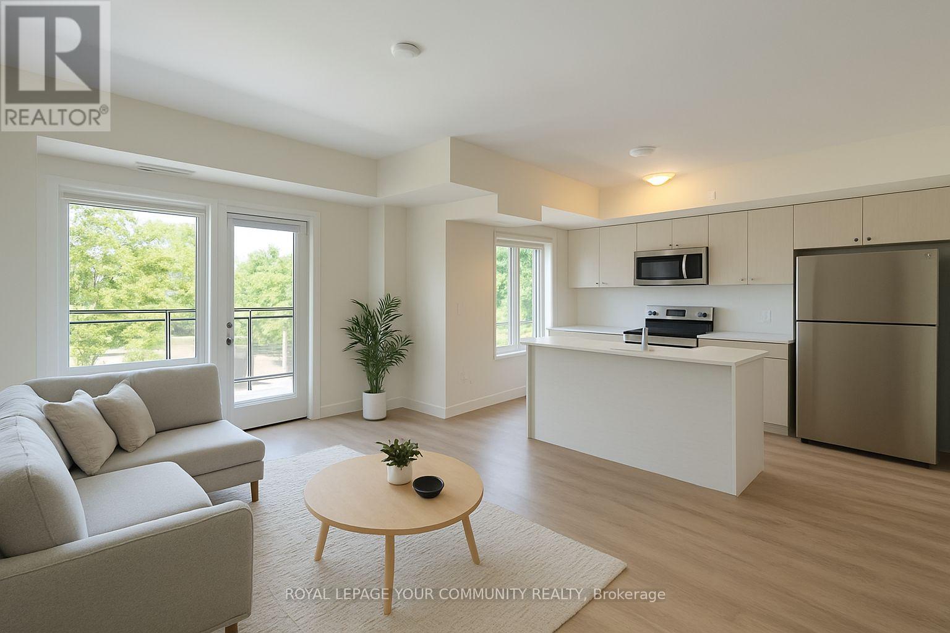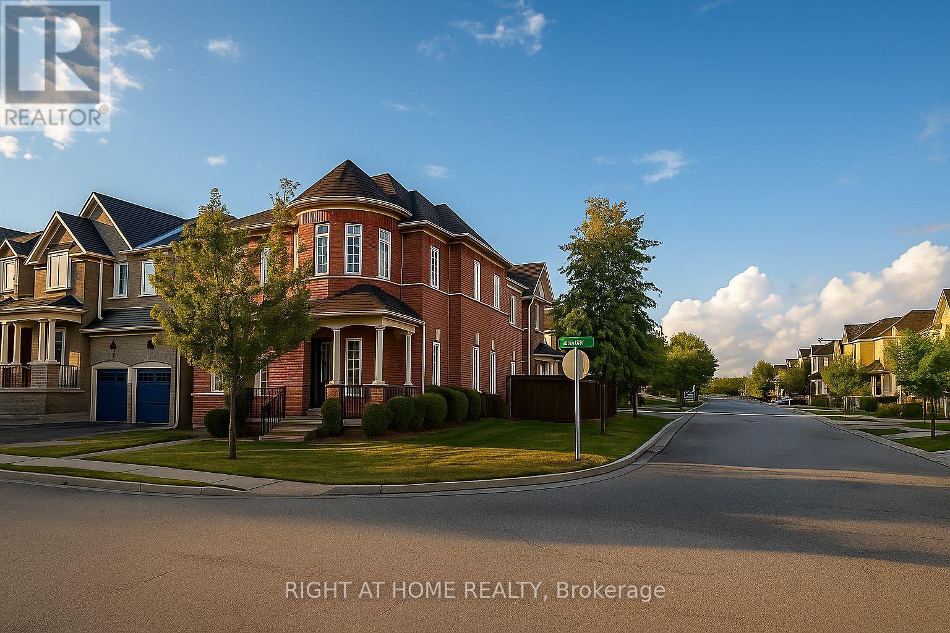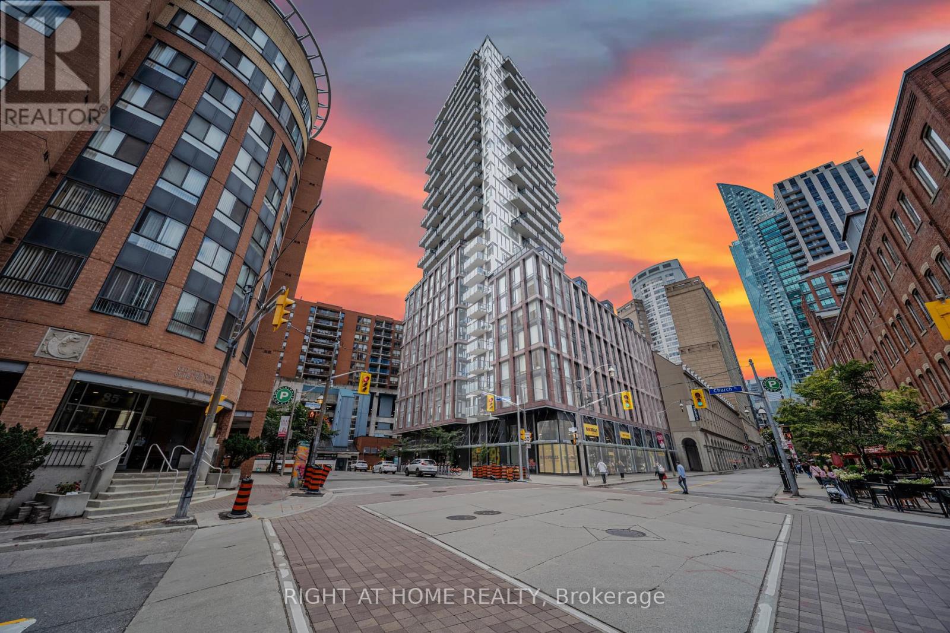4204 - 4070 Confederation Park
Mississauga, Ontario
Bright 2 Bedroom, 2 Bathroom Corner Unit on the 42nd floor. Lake View, South West Corner unit.Close To All Amenities, Steps To Sq 1, Shopping,Restaurents, Bus Terminals, College etc.. Building Amenities Include Guest Suites, Bbq Area, Indoor Pool, Party Room. Granite Counter Top,backsplash In Kitchen, Laminate Floor In The Living/Dining Area. Ensuite Bathroom in the master bedroom. (id:60365)
108 Brookland Drive
Brampton, Ontario
Beat the Heat with Inground Pool! Stunning 4-Bedroom Detached Home with Rare Huge Lot - Prime Brampton Location! Welcome to this beautifully maintained 4-bedroom detached home, ideally situated on a rare oversized premium lot, the backyard is surrounded by mature trees, creating a private retreat with a gentle, refreshing breeze. This home offers the perfect combination of style, comfort, and investment potential. Located only minutes from Bramalea City Centre Mall, Hwy 410, top-rated schools, places of worship, and Brampton Transit, the property offers unbeatable convenience for commuters and families alike. The massive lot provides exceptional outdoor living space while maintaining privacy and a serene natural setting-perfect for relaxation or entertaining. Inside, the home features stainless steel appliances, upgraded light fixtures, and a spacious open-concept layout ideal for both daily living and hosting guests. Recent upgrades include a new roof (2024), upgraded electrical panel, expanded driveway (2025), new garage door (2025), and a beautifully renovated ensuite with a new shower (2025). The basement was enhanced in 2025 with luxury vinyl plank flooring and a stylish wet bar complete with a bar fridge. The main and upper levels boast strip hardwood floors with no carpet, while the remodeled kitchen showcases quartz countertops, a coffee sink, and modern stainless steel appliances. The backyard truly feels like a private oasis. It features a natural gas heated inground pool with a new sand filter (2025) and a new pool liner (2024). A charming pool house with hydro and a changing room adds both convenience and character. Fresh paint throughout the home ensures a move-in-ready experience for the next owners. This is a turnkey home that truly has it all-modern upgrades, a rare oversized lot, and a backyard paradise. Don't miss your chance to own this gem in one of Brampton's most sought- after locations. Book your private showing today! (id:60365)
1283 Robson Crescent
Milton, Ontario
Gorgeous All Brick Home on a very quiet Family Friendly Street! Mattamy's Very Popular Sterling Model (2035 SF) on a wide 36 Foot Lot & 9 Foot Ceilings. Amazing curb appeal with thousands spend on pattern concrete driveway and front porch! Home shows very well! Gorgeous Hardwood Floors & Hardwood Stairs. Formal Living & Dining Rooms perfect for entertaining. Spacious Main Floor Family Room with Cozy Gas Fireplace! Huge Eat in Kitchen with upgraded Maple Cabinets, Breakfast Bar, Backsplash, Oversized Pantry and Stainless-Steel Appliances. 4 Good Sized Bedrooms. Large Primary Bedroom Features Double Closets (1 is a walk in) and 4pc Ensuite with an over sized Jacuzzi Tub & Separate Shower! Convenient 2nd Floor Laundry. This is a beautiful home and is located on one of the best streets in Milton! New Roof (2017) New Furnace (2018) & New Air Conditioner (2019). Perfect Family Home on the Perfect Family Street!! (id:60365)
1454 Chretien Street
Milton, Ontario
Feels Like a Detached | Finished Basement | Prime Milton LocationWelcome to this stunning, move-in-ready 3+1 bedroom, 4 bathroom home in the sought-after Ford neighbourhood of Milton. Built in 2018, this all-brick link home (attached only at the garage) offers the privacy and feel of a detached home, perfect for growing families or buyers seeking space, style, and convenience. Main Features: Spacious & Bright Layout: Thoughtfully designed open-concept floor plan with large windows that flood the home with natural light.Separate Living & Family Rooms: Ideal for daily living and entertaining.Modern Kitchen: Boasts stainless steel appliances, quartz center island, breakfast bar, and quartz backsplash.Elegant Finishes: Dark oak staircase, hardwood floors on the main level, and stylish pot lights throughout.Cozy Family Room: Overlooks the backyard and includes a gas fireplace for year-round comfort. Upstairs Highlights: Large Primary Bedroom: Features a walk-in closet and a luxurious 4-piece ensuite.Two Additional Bedrooms: Well-sized with access to a full 3-piece bathroom. Finished Basement: Brand-New and Versatile: Offers a spacious 4th bedroom, open recreation area, and a full 3-piece bathroom perfect for guests, teens, or in-laws. Outdoor Living: Private Backyard with Patio: Great for BBQs, play, or relaxation on a 30' x 90' lot in a quiet, family-friendly community. Top Location: Situated near top-rated schools, scenic parks, shopping, and transit, this home offers the perfect blend of comfort, convenience, and community living in Milton. (id:60365)
23 - 11 Honeycrisp Crescent
Vaughan, Ontario
1114 Sq. Ft Stacked townhouse, corner unit. Menkes built master planned community in the heart of Vaughan, steps to subway, ikea, shopping. Gas line for BBQ, vertical blinds, quartz countertop, S/S appliances. Tenant on month to month basis and willing to stay. (id:60365)
90 Black Maple Crescent
Vaughan, Ontario
Bright and Modern Basement Apartment for Lease. Features a full kitchen, private entrance, and separate laundry. Conveniently situated near the GO Train Station, Walmart, and a variety of shopping, dining, and local amenities. (id:60365)
901 - 7601 Bathurst Street
Vaughan, Ontario
NEVER LIVED IN & FULLY RENOVATED W/Top Of The Line Designer Finishes Corner Unit Allowing In An Immense Amount of Natural Sunlight Located In Prime Thornhill With CN Tower Views, Storage Locker & Brand New Windows. Walking Distance To Parks, Promenade Mall, Transit, Grocery Stores & Endless Amenities. High End Features Include: Extra Wide Plank Wood Color Flooring Throughout, Modern Kitchen With Built-In Bench & Extra Storage On The Bottom, Quartz Counter Tops & Backsplash, Pot Lights, Smooth Ceiling's Everywhere, Stunning Mouldings & Extensive Premium Carpentry Work. Exotic 24 x 48 Inch Porcelain Floors & Walls In Washrooms, Custom Built-In & Walk-In Closets, Rich Black Hardware T-Out. Top Quality Renovation With ESA Certificate (Electrical Safety Authority). Ultra Low Maintenance Fees Includes ALL Utilities, Even Cable & Internet. Exceptional Well Maintained Extremely Quiet Building. Won't Last Long! (id:60365)
149 Coleridge Drive
Newmarket, Ontario
Bright and well-maintained home in a highly convenient location. Features an open-concept layout with 3 spacious bedrooms, including a primary suite with 4-piece ensuite and walk-in closet. Long driveway with parking for two vehicles. Just steps to schools, shopping, and transit. *AAA tenants only (id:60365)
2302 - 58 Elizabeth Street
Richmond Hill, Ontario
Looking for a stylish, low-maintenance place to call home? This brand-new 2-bedroom + den/office, 3-bathroom stacked townhouse in Richmond Hill's sought-after High Point Urban Towns by Laurier Homes might be just what you're looking for. Tucked away on a quiet cul-de-sac, this upper-level unit features modern finishes, a smart open layout, and a huge private rooftop terrace perfect for relaxing or hosting friends under the stars. Enjoy a mix of open green space and mature surroundings offering a sense of calm with no direct neighbours in front. Inside, both bedrooms are bright and generously sized, with great closet space. The dedicated office is ideal for working from home, as a quiet retreat or a guest room. And with three bathrooms, everyone gets their own space no more morning lineups! Location-wise, you're steps from Yonge Street, with easy access to highways, GO Transit, schools, parks, Costco, Hillcrest Mall, restaurants, Mackenzie Health Hospital, and more. It's the perfect blend of convenience and comfort in a well-established, walkable neighbourhood. Whether you're a couple, small family, or professionals looking for a fresh start in a vibrant community, this home checks all the boxes. Tenant to pay all utilities. Non-smokers. Come experience it for yourself! (id:60365)
42 Shepstone Drive
Ajax, Ontario
Welcome to this stunning 2-story family home in one of Ajaxs most sought-after neighborhoods. Situated on a premium corner lot, this home offers a perfect mix of luxury, comfort, and community. Owned by the original family, it has been carefully maintained and features numerous upgrades throughout.The homes curb appeal is instantly captivating, with beautifully landscaped grounds and elegant interlock brickwork on the exterior flooring. The spacious corner lot offers privacy and ample space, while the above-ground pool creates a serene retreat for summer relaxation. Exterior pot lights enhance the outdoor ambiance, making it perfect for evening entertainment.Inside, the grand 12-foot ceilings on the main floor create an open and airy atmosphere, filled with natural sunlight from large windows adorned with stylish California shutters. The spacious kitchen flows seamlessly into the open-concept living and dining areas, making it ideal for family gatherings and hosting guests.With four generous bedrooms, four full bathrooms, and a powder room, this home provides plenty of space and convenience for a growing family. The layout is thoughtfully designed to suit modern living, ensuring comfort for everyone.Located in a family-friendly community, the home is just minutes from top-rated schools, parks, and shopping, offering a peaceful suburban lifestyle with all the amenities you need nearby.This home is more than just a property; its a place to build memories. Dont miss your chance to make it yours. Schedule your viewing today! (id:60365)
488 - 1 Greystone Walk Drive
Toronto, Ontario
Look No Further : Rarely Offered one of the Largest Suite at 1 Greystone Walk! a separate Locker #18, at the 3rd floor, a truly special and sought-after home in the prestigious Tridel-built Greystone Walk. At 1,371 sq. ft., its bigger than many small houses. This bright corner unit offering a spacious layout and more functional than many other suites in the building. What Makes Unit 488 Exceptional: Exclusive Floor Plan Unlike other layouts, this suite offers a rare combination of open living space, oversized bedrooms, and a separate den, giving you the feel of a home rather than a condo. Bright & Airy Corner Exposure Sun-filled rooms with southern views. Galley-style Kitchen Space, a cozy breakfast area, and plenty of storage. Modern Comfort Equipped with Nest climate control for smart and efficient living. Resort-Style Living at Its Finest: Indoor & outdoor swimming pools, Fully equipped gym & squash courts, Billiards & games room, Newly renovated party room, Guest suites for visitors, 24/7 gatehouse security and ample visitor parking, All-Inclusive Maintenance Fees! Heat, hydro, and water are all covered for stress-free living. Greystone Walk is a unique lifestyle. And Unit 488 stands out as one of the most desirable layouts and locations in the entire building. Special assessment fee of $92.90 will be off from the maintanance fee from November 01, 2026. That means $92.90 will be reduced from the maintanance fee. (id:60365)
2a Church Street
Toronto, Ontario
Welcome to urban sophistication in this stylish 1-bedroom suite, featuring floor-to-ceiling windows, high-quality finishes, and a bright, open-concept layout. The sleek modern kitchen is equipped with stainless steel appliances, offering both form and function for everyday living. Perfectly positioned in the heart of downtown, this residence places you just a 2-minute walk from the iconic St.Lawrence Market and only 9 minutes to King Station, with Toronto's vibrant financial district, cafes, restaurants, and shops all within easy reach. Whether you're working from home or enjoying the city's energy, this chic and centrally located unit offers the ideal blend of comfort and convenience. including a concierge, exercise room, party/meeting room and rooftop pool and deck. (id:60365)

