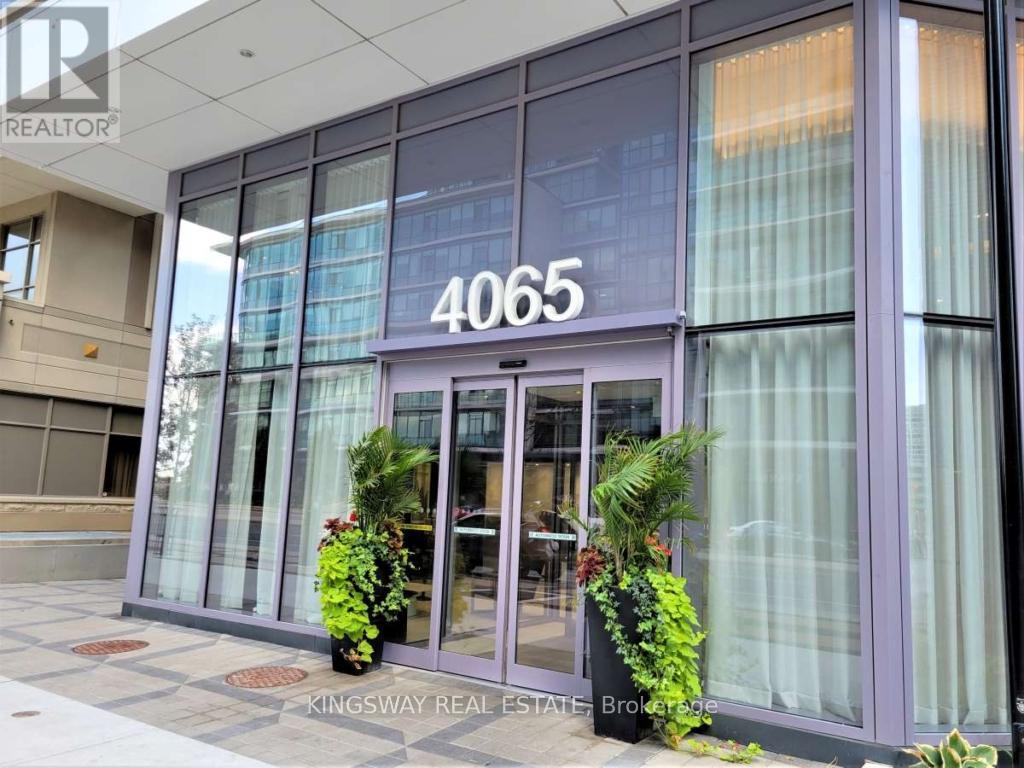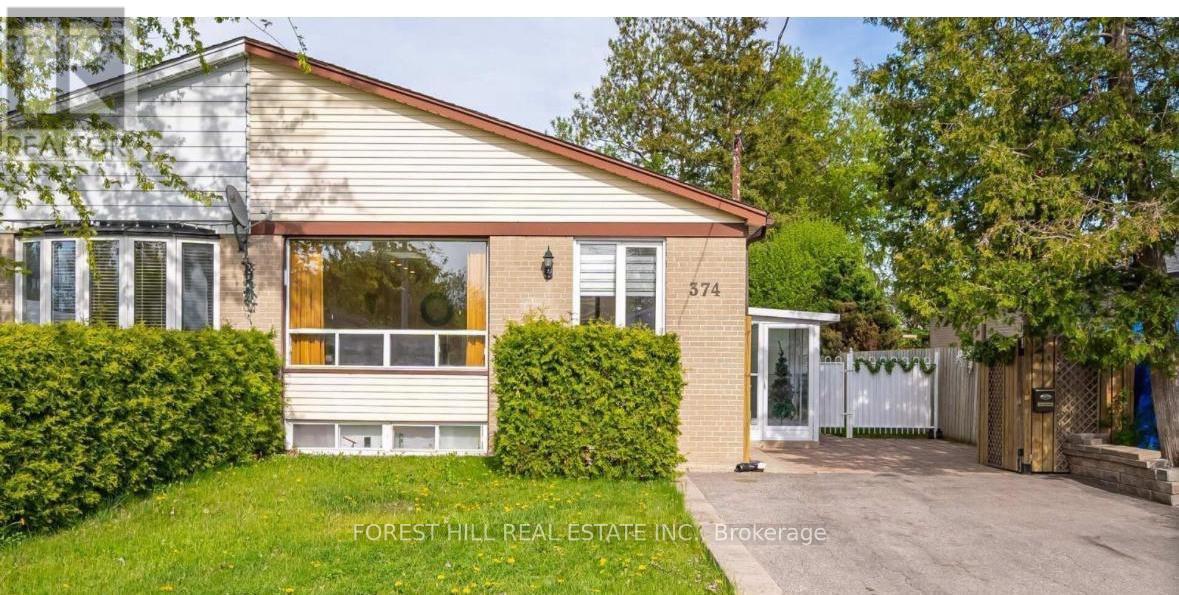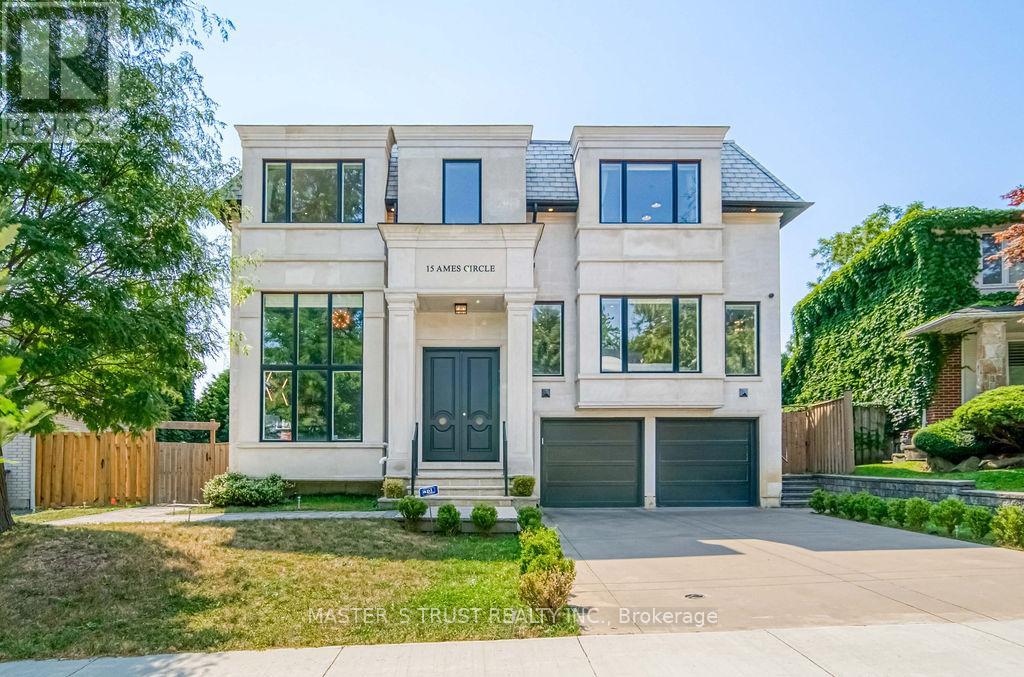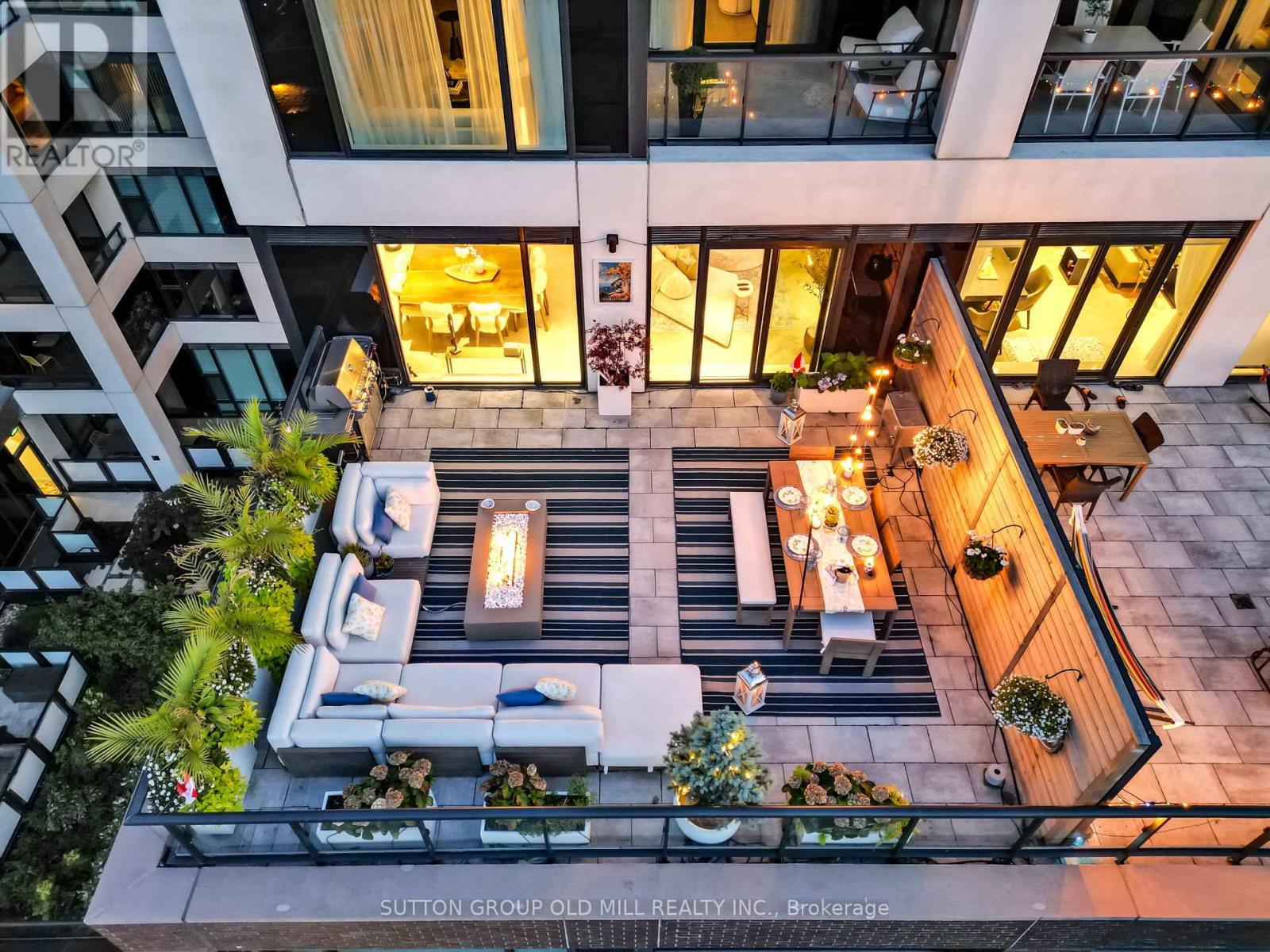1483 Mansfield Drive
Oakville, Ontario
Beautiful Rare opportunity to own a premium 60 x 125 ft lot in one of Oakville's most desirable and high-demand neighborhoods. Build a custom home of over 3,100 sq ft above grade, with an additional 1,500-1,700 sq ft of finished basement space. The expansive driveway accommodates 6 vehicles with no sidewalk interference perfect for large families or multi-unit living. Currently, the property features a charming 2+1 bedroom, 2-bathroom bungalow with excellent income potential. The main level offers an open-concept living and kitchen area with a large front window, two well-sized bedrooms, a separate dining area, and walkout access to a backyard deck. The fully finished basement includes a separate side entrance, spacious rec room with a gas fireplace, an additional bedroom, and a full bathroom ideal for an in-law suite or second rental unit. Live, rent, or rebuild this property offers endless possibilities in the heart of Oakville. Whether you're a developer, investor, or end-user, this is a location and lot you wont want to miss. (id:60365)
481 Bessborough Drive
Milton, Ontario
Welcome to Your Dream Home, where Modern Elegance Meets Practical Luxury! Step into this stunning 4-bedroom detached home that offers the perfect blend of style, space, and sophistication, plus a brand-new, 2-bedroom basement apartment with a private entrance ideal for extended family or a fantastic income opportunity! With approximately 2,500 sq. ft. of beautifully designed living space, this home greets you with an elegant stone and brick exterior, irresistible curb appeal, and an extended driveway that fits up to 5 cars, a rare find in today's market! Inside, the spacious open-concept layout offers both comfort and versatility with separate living and family rooms, soaring 9-foot ceilings, and luxurious upgrades like hardwood flooring throughout the main floor and custom large tiles in high-traffic areas. The gourmet kitchen is a true showstopper, featuring stainless steel appliances, abundant storage, and a cozy breakfast area, making it the perfect hub for family gatherings and entertaining. Enjoy cozy evenings in the family room with a gas fireplace, or step out to your beautifully landscaped backyard, crafted for both relaxation and memorable get-togethers. Retreat upstairs to the oversized primary suite, your personal sanctuary with a generous sitting area, his-and-her walk-in closets, and a spa-like 5-piece ensuite complete with dual sinks and luxury finishes. Bonus Perks: Pot lights, high-end stainless steel appliances, and thoughtful design touches throughout. Whether you're upsizing, investing, or simply looking for a place to truly call home, this property delivers lifestyle, comfort, and value in one unforgettable package. Don't just dream it, live it! Book your private tour today! (id:60365)
1410 - 4065 Confederation Parkway
Mississauga, Ontario
Gorgeous, Sunlit corner unit in Mississauga offers 2 bedrooms, 2 full washrooms, and 2 balconies. It's centrally located near Square One, Cineplex, Playdium, the public library, transit, Sheridan College, and Highway 403, with laminate floors throughout. Ideal for convenience and city living! **EXTRAS** S/S Appliances, Ensuite Laundry With Washer And Dryer, One Locker & One Parking Included (id:60365)
3311 - 4065 Confederation Parkway
Mississauga, Ontario
Luxury living awaits in this stunning high-floor 1-bed, 1-bath condo at Square One! This sun-filled unit features a modern open layout, upgraded kitchen with quartz countertops & stainless steel appliances, ensuite laundry, and a large south-facing balcony. Enjoy world-class amenities: gym, rock climbing wall, basketball court, workspaces, party & games rooms. Prime location near UTM, Sheridan, T&T, Square One, and top dining. Easy access to 403, 401, 407, QEW, airport & transit. Don't miss this incredible opportunity! (id:60365)
374 Browndale Crescent
Richmond Hill, Ontario
Welcome to this fully renovated and beautifully upgraded main floor unit in one of Richmond Hills most desirable neighborhoods! This spacious and sun-filled home offers a bright open-concept living and dining area with pot lights, a stunning modern kitchen with quartz countertops, custom cabinets. Enjoy three generously sized bedrooms, a stylish full bathroom, and a private laundry for your exclusive use. Located steps from Bayview Ave, top-ranked Bayview Secondary School, parks, shopping, transit, and all amenities. Perfect for families or professionals seeking comfort, style, and convenience in a prime location. Basement not included. (id:60365)
512 - 7325 Markham Road
Markham, Ontario
One Of Markham's Most Sought-After Buildings! Welcome To Greenlife Condos. Unit Features 700 Sqft, 1 Bed W/ Large Den, And Granite Counter Tops In Kitchen. 1 Car Parking And 1 Locker Included. Spacious Layout W/ Large Windows & Lots Of Natural Light. Energy Efficient Building Keeps Utility Costs Low. Professionally cleaned, and Ready To Move In.Close To All Amenities, Schools, Public Transit, Costco, Home Depot, Canadian Tire, Major Banks, Restaurants, And Close To All Places Of Worship.Tenant(s) To Pay All Utilities. (id:60365)
A1103 - 11211 Yonge Street
Richmond Hill, Ontario
Luxury Retirement Living at Mon Sheong Court in the blooming Citly of Richmond Hill, 1 bedroom + den on the 11th Floor of Building A, large windows, laminated hardwood floor, senior friendly designed bathrooms, 24 hour on-site and on call emergency response services, health care room, on site pharmacy, beauty salon, barber shop, guest suite, club house amenities including restaurant, library, computer room, recreation center, party room etc. year around activities including taichi, yoga, line dancing, mahjong and table tennis and more. Conveniently located on Yonge St, steps to public transit, close to T&T supermarket, shopping and dining. (id:60365)
96 Kerfoot Crescent
Georgina, Ontario
Welcome to 96 Kerfoot Crescent where privacy, nature and everyday conveniences meet. This stunning 3+1 bedroom home backs onto a quiet park offering serene views from your beautiful big 300 square foot custom composite deck off your kitchen. Located just steps from great schools, parks, the lake, shopping and highway access, this home makes family living effortless. Set on an extra deep Premium lot, the beautiful outdoor space is an entertainer's dream. Inside you'll find over 2900 sq.ft. of living space, including a stunning newly finished Walkout Basement complete with a bedroom, full 3pc-washroom, kitchen and separate laundry. Other wonderful features of this amazing home include an updated kitchen, beautiful custom built-in cabinetry found in the Family Room, Dining Room and one of the upstairs bedrooms, lots of pot lights, wood panelling & crown molding on main floor, renovated bathrooms on the second floor, coffered ceilings in the family room and much more. The lovely front yard landscaping is truly eye-catching. Also, enjoy the use of the wonderful 2 car heated garage with epoxy floors that has been converted into a "Man Cave". Some other recent updates include: Furnace (2022),A/C Unit (2021), Roof (2018), Garage Doors (2018). This home is a true beauty - inside and out!!! (id:60365)
1801 - 161 Roehampton Avenue
Toronto, Ontario
Gorgeous, One Of The Best Neighborhood In Toronto To Live, Spacious With Huge Balcony 584+121=705 Sq Ft, Steps From Yonge & Eglington Subway,9 Ft Smooth Finished Ceilings, Upgraded High End Cabinetry In Kitchen And Washroom, Laminate Throughout Two Big Closets, Built In High End Appliances, Stacked Laundry. Amazing Bldg. Lot of Natural Light, Amenities:24 Hr. Concierge, Rooftop Infinity Pool, Gym, Sauna, Jacuzzi, Party Room, All Branded Shops, Restaurants At Doorstep, Walk Score Of 98. Amazing Energy in the area. Available starting Oct 1st, 2025. (id:60365)
15 Ames Circle
Toronto, Ontario
Luxury Redefined in One of Torontos Most Prestigious Neighbourhoods.Featuring the latest in technology and comfort, this residence showcases the finest architectural integrity with striking contemporary design and finishes. Offering over 5,800 sq.ft. of luxurious living space, the home boasts soaring ceilings and massive windows that flood the interior with natural light.Meticulously crafted with extensive custom cabinetry and a 3Level elevator. The magnificent main floor is perfect for entertaining, highlighted by a stunning custom kitchen with walk-in pantry, premium appliances, wine cooler, and built-in quality shelving throughout.The gorgeous primary suite offers a spa-like ensuite and a walk-in closet with skylight.Upstairs features 4 spacious bedrooms with 4 ensuite bathrooms, and an airy open-concept layout. Ceiling heights include 25' at the foyer, 10' on the main floor, and 9'on the second level.The fully finished walk-up basement includes heated floors, a large recreation area, sauna, and two additional bedrooms, all with a walkout to the professionally landscaped yard. Located just steps from Edwards Gardens, Sunnybrook Park, Shops at Don Mills, Banbury Community Centre, Hwy404&401, TTC. Top schools Zone(Denlow PS, York Mills CI) and Close to Toronto top private schools including TFS. (id:60365)
606 - 65 East Liberty Street
Toronto, Ontario
Welcome to Suite 606 at 65 East Liberty, where you get the space you need and the lifestyle you want all in one of Toronto's most vibrant neighbourhoods. This bright and spacious 1+1-bedroom condo offers over 731 sqft of intelligently designed living space, perfect for work, life, and everything in between.The upgraded open-concept kitchen features stainless steel appliances & granite countertops. Den is converted into a fully functional second bedroom with closet and French glass door for extra light. The primary bedroom is generously sized and includes its own 4-piece ensuite. Located in the heart of Liberty Village, you're just steps to everything cafés, shops, restaurants, transit, and more. Unit 606 is the perfect blend of space, style, and convenience. Come see it for yourself you'll wonder why you didn't make the move sooner. The Seller will give $3000 Renovation incentive to the buyers to change the flooring and repaint with color of their choice (id:60365)
711 - 455 Wellington Street W
Toronto, Ontario
Luxury, Design, And Innovation Converge In This Extraordinary Residence At Tridel's Signature Series In The Well, Downtown Toronto's Most Exclusive New Address. Spanning Over 2,300 Sq Ft Of Interior Living Space With Approximately 700 Sq Ft Of Private Outdoor Terraces, This One-Of-A-Kind Home Offers An Unmatched Blend Of Scale, Sophistication, And Indoor-Outdoor Living. The Elegant, Open-Concept Layout Is Framed By Soaring 10-Ft Ceilings And Floor-To-Ceiling Windows, Filling The Space With Natural Light And Showcasing City And Courtyard Views. A Chefs Kitchen With Integrated Miele Appliances Flows Seamlessly Into Expansive Living And Dining Areas With Adjacent Bar Perfect For Entertaining Or Unwinding In Style.The Primary Suite Is A Serene Retreat With A Spa-Inspired Ensuite, Boutique-Style His And Hers Walk-In Closet, And Its Own Private Balcony A Quiet Escape For Morning Coffee Or Evening Relaxation.Smart Home Technology, Refined Finishes, And Exclusive Amenities Including An Outdoor Pool And Fireplace Lounge, State-Of-The-Art Fitness Studio, And Private Entertainment Spaces Complete The Experience. Located Above The Grand Promenade Of Wellington Street West, This Residence Is Your Gateway To Toronto's Most Vibrant Mixed-Use Community. (id:60365)













