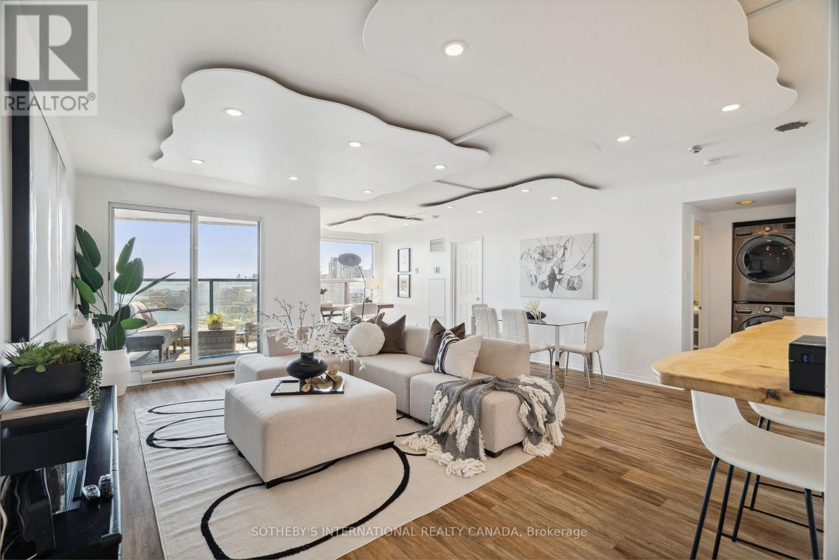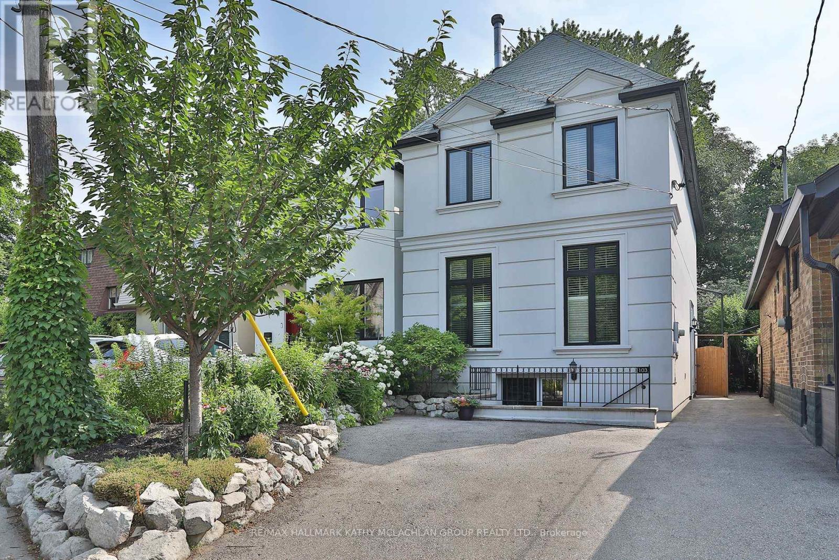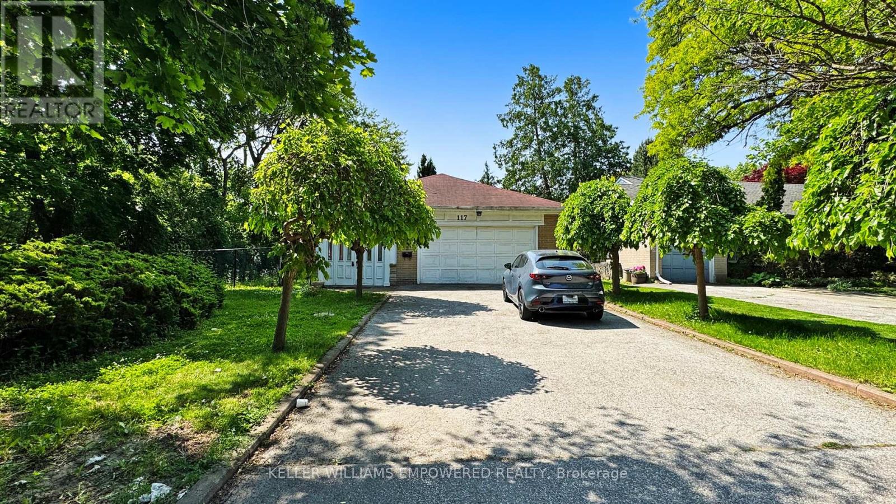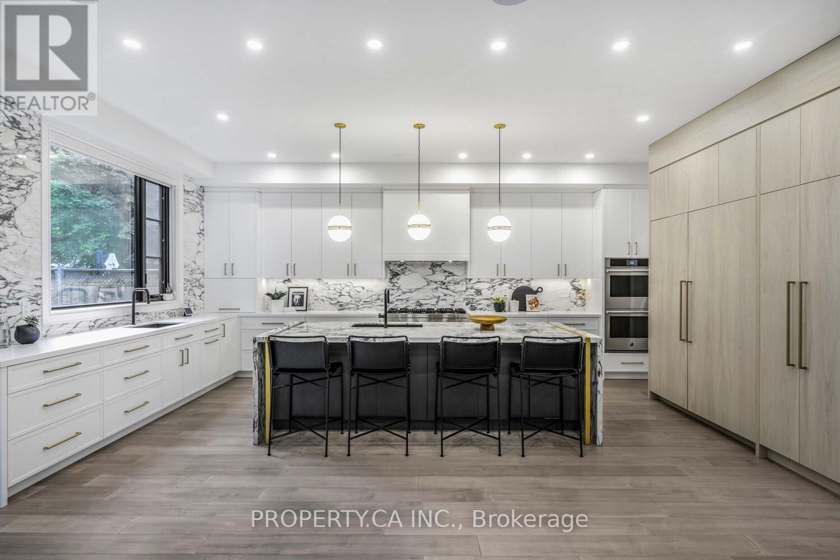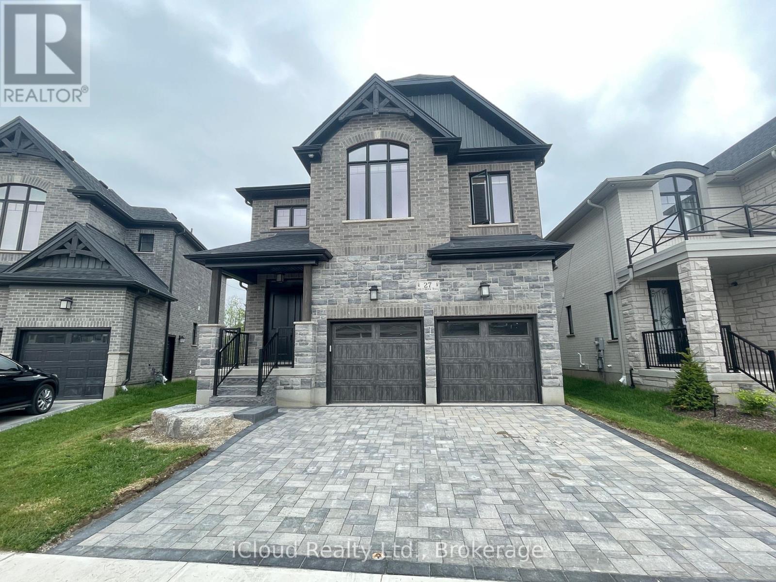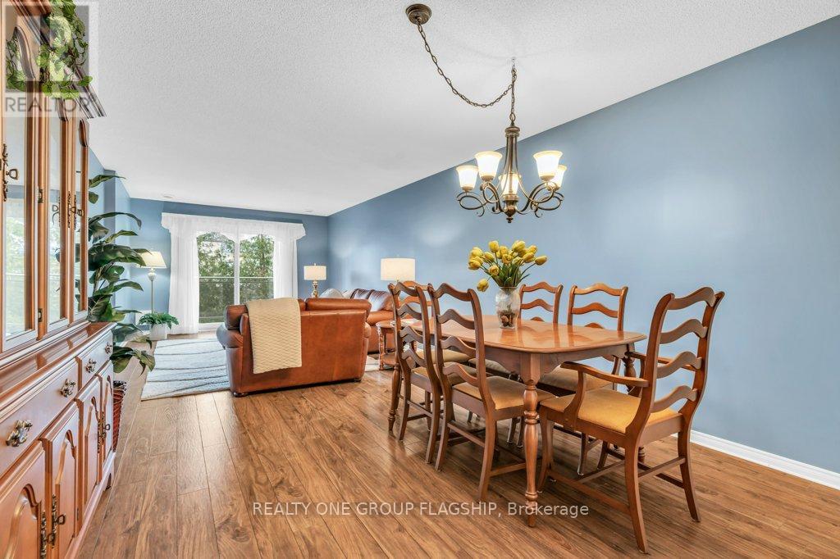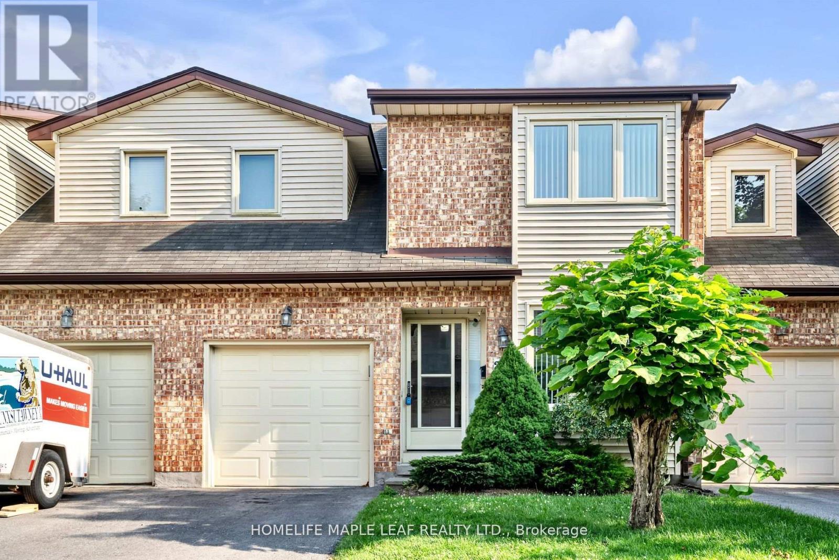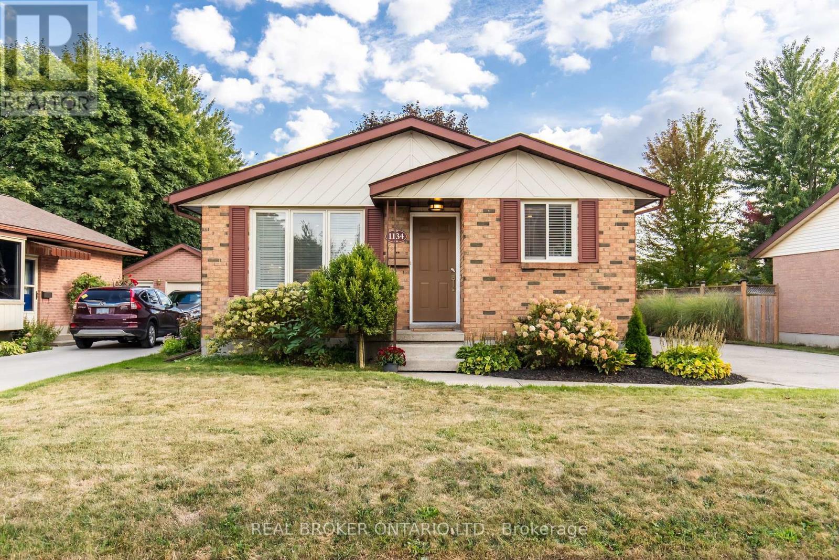3212 - 99 Harbour Square
Toronto, Ontario
Welcome to waterfront living at its finest at 99 Harbour Square! This beautifully upgraded 2 bed + den, 2 bath corner suite blends modern style with functional design in one of Toronto's most desirable lakefront communities. The open-concept living and dining area is ideal for both everyday living and entertaining, featuring a versatile den space, rich vinyl flooring throughout, and a custom dropped ceiling with pot lights that extends from the kitchen into the main living area all set against a backdrop of stunning, unobstructed lake views. The custom kitchen is a true showpiece, designed with the home chef in mind. It features warm wood countertops, the same floating shelves, stainless steel appliances, and two spacious pantries for ample storage. Step out onto the covered balcony to enjoy your morning coffee or host guests while taking in the peaceful waterfront scenery & CN Tower view. Both bedrooms are generously sized, with the primary suite offering his and her closets and a private ensuite bath. One parking space and a conveniently located locker on the same floor are included with the unit. Maintenance fee includes all utilities including internet and Bell Tv. Residents enjoy luxury amenities including a full-sized indoor pool, a fully equipped gym, stylish party room, kids' amenities include kids club, library, squash/basketball court, and 24-hour concierge service with peace of mind. With unbeatable lake views, modern custom upgrades, and a prime Harbourfront location just steps from transit, parks, dining, and shopping, this is a rare opportunity to experience the best of Toronto waterfront living. (id:60365)
103 Cleveland Street
Toronto, Ontario
Prime Davisville Village detached home with main floor family room and separate lower apartment suitable for extended family. Thoughfully rebuilt in 1990. Welcoming foyer features 2 PC bathroom and double closet, easy maintenance stone tiles. Architectural detailed archway opens to spacious living/dining area with wood-burning fireplace. Kitchen with eat-in area overlooks sun-drenched family room with wood-burning fireplace and vaulted ceiling. Walk out to secluded fenced-in garden. 3 spacious bedrooms on 2nd level - 3rd level is suitable for extra bedroom, study, or studio. Lower (non-retrofit) suite has dedicated staircase at the front of the home and another from inside the home. Open concept suite features heated floors, 3 PC bathroom and full sized laundry room. Separate bedroom overlooks rear garden. Please see attachments for floor plan, features and upgrades and website for more photos. Legal front pad parking for one - will accomodate two comfortably. Additional laundry on 2nd floor. Walking distance to schools, shops, restos. (id:60365)
117 Arjay Crescent
Toronto, Ontario
Welcome to prestigious Arjay Crescent, nestled in Toronto's elite Bridle Path community (C12). Set on grand 70 x 210 foot south-facing lot, this rare offering is surrounded by some of the city's most luxurious estate homes. Whether you choose to renovate or build new, the possibilities are endless on this expansive property. Just minutes from top private schools including Crescent, TFS, and Havergal, and close to the renowned Granite Club, this coveted location offers a lifestyle of distinction. Enjoy easy access to Bayview, the DVP, and all the amenities that make this one of Toronto's most desirable neighbourhoods. (id:60365)
8 Manor Haven Road
Toronto, Ontario
Welcome to 8 Manor Haven Road A Newer Custom Home Across from the Park!This beautifully designed 4+1 bedroom, 6-bathroom home offers over 3500 sqft luxurious living in a prime family-friendly location. Built by Embe Constructions and Designed by Shaun Lipsey, it features premium finishes and a thoughtful, functional layout throughout. The main floor features 10ft ceilings, pre-engineered hardwood floors, pot lights, and floor-to-ceiling inline windows that flood the home with natural light. Spacious principal rooms include a formal living room and a large separate dining room, ideal for entertaining. The chefs kitchen by California Kitchens is a true showstopper, equipped with top-of-the-line JennAir appliances, including a side-by-side fridge and freezer, two wall ovens, and a massive 10-ft island with ample seating. A dedicated prep space with drink fridge, paired with a huge walk-in pantry offer exceptional storage and prep space. The family room features a cozy fireplace framed by a stunning floor-to-ceiling granite feature wall, creating a dramatic and welcoming focal point.Upstairs, you'll find four spacious bedrooms and three full bathrooms, including a primary retreat with a walk-in closet by Closets by Design and a spa-like ensuite with heated floors.The finished basement offers 1570 sqft includes a fifth bedroom, full bathroom, and a large open-concept rec space ideal for a home office, gym, or guest suite. A built-in bar adds flexibility for entertaining. Additional highlights include a heated mudroom, built-in Sonos surround sound including backyard, gas BBQ hookup, and a large private backyard. Located directly across from a park, this home delivers top-tier quality, comfort, and modern family living (id:60365)
1048 Garner Road E
Hamilton, Ontario
Attention Developers and Builders! Land banking opportunity just across from new residential development. 19.5 acre land parcel surrounded by Residential redevelopment and schools. Close to John C Munro airport and 403 interchange. Lot sizes as per plan provided by Seller. Stream running through part of land. A2 Zoning. Note: two parcels being sold together with two access points off Garner Rd. Please do not walk property without notifying Listing Brokerage. (id:60365)
322 Centre Street
Espanola, Ontario
Prime Location In Espanola, 2 Story Commercial Building In The Main Street, Super Rare Investment Opportunity, The Owner Is Operating The Restaurant Business Over 15 Years. Lots Of Parking. 4 Bedrooms Apt In The Second Floor. (id:60365)
Lower - 27 Hollybrook Trail
Kitchener, Ontario
Walkout Basement for Lease. Discover luxury in this bright 2-bedroom walkout basement apartment in Kitchener's desirable Doon South, boasting heated flooring, quartz countertops, a rangetop, stainless steel fridge, and a separate washer/dryer. Enjoy abundant natural light from large windows and a walkout to a private backyard with captivating views. This family-friendly community offers excellent connectivity with quick access to Highway 401, is within walking distance to J.W. Gerth Elementary School and Grand River Transit bus stops, and is just a short drive or bus ride from Conestoga College Doon Campus, providing ample green space with numerous nearby parks and trails (id:60365)
480 Hespeler Road
Cambridge, Ontario
Outstanding opportunity to acquire a fully equipped 1,800 sq. ft. restaurant with 42-seat capacity on high-traffic Hespeler Road in Cambridge.Rent is $5,200/month including TMI, HST & water. Features include 14 ft commercial hood, walk-in cooler & freezer, 48 griddle, 52 chef basetable, 60 sandwich prep table, 6-burner stove with oven & rice cooker, double fryer, and 2-burner stock pot stove. The plaza, surrounded bystrong co-tenants such as Stacked Pancakes, Popeyes, Subway, Wimpys, Fit4Less, offers excellent visibility, heavy traffic, and ample parking.Turnkey setup ideal for restaurateurs or investors looking for a prime location. The Buyer and/or Buyers Agent agree not to contact the Sellers staff directly. (id:60365)
202 - 245 Queen Street W
Centre Wellington, Ontario
Experience elevated living in this spacious 2-bedroom, 2-bathroom condo, perfectly situated along the riverfront.Enjoy your morning coffee or evening wine on the private balcony, where you can unwind and take in beautiful views. The peaceful ambiance and unobstructed views make this outdoor space an extension of your living room. Boasting a spacious, open floor plan throughout. The kitchen offers a generous amount of space, both in layout and storage, making it a standout feature for those who love to cook and entertain.The primary suite offers a true retreat, complete with large window overlooking the river,en-suite bathroom. The second bedroom is spacious and versatile with large closet.Additional highlights include ensuite laundry, central A/C, heating and ample storage space.This well managed building is Nestled in a vibrant riverfront neighborhood, this condo is just steps away from this vibrant downtown historic Fergus with great shops, restaurants, and cafes! (id:60365)
716 Samuel Angrove Avenue
Cobourg, Ontario
Fabulous 5 Bdrm, 5 Bath Home In Prestigious New Amherst Community In The Beautiful Town Of Cobourg. Popular Cusato Model With Main Floor 5th Bed Or Family Rm. Enjoy Sunsets From Charming Front Porch. Finished Top To Bottom Home Boasts Many Upgrades; 9 Ft Ceilings/Main Floor; Premium Private Fenced Lot; Interlocking Patio; Professional Finished Basement W/Rec Room, Bedroom& 3Pc Bath. Other Upgrades Include Stunning Master Bath W/Soaker Tub & Glass Shower B/I Dishwasher, Closet Organizers, California Shutters, Barn Door, Garage Door Opener & Remotes. (id:60365)
28 - 308 Conway Drive
London South, Ontario
Welcome to 308 Conway Drive, Unit 28 a beautifully maintained 3-bedroom, 2.5-bathroom condo townhouse located in the heart of South London, just minutes from Highway 401, White Oaks Mall, schools, parks, restaurants, and all major amenities. This move-in-ready home features a bright open-concept living and dining area with hardwood floors and an updated kitchen with modern cabinetry and ample counter space. Upstairs, you'll find three spacious bedrooms including a large primary suite with a generous closet and a 4-piece ensuite featuring a jetted tub and separate shower, plus a second full bathroom perfect for family or guests. The fully finished basement offers a cozy rec room, laundry area, and plenty of storage ideal for relaxing, entertaining, or working from home. Enjoy a private, fully fenced backyard with no rear neighbours perfect for kids, pets, or summer BBQs. This quiet, kid-friendly complex offers low condo fees and includes a single-car garage with private driveway parking. Whether you're a first-time buyer, growing family, investor, or looking to downsize, this home offers the perfect combination of space, comfort, and convenience in one of London's most accessible and desirable neighbourhoods. Dont miss your chance to own this South London gem book your showing today! (id:60365)
1134 Mohawk Street
Woodstock, Ontario
Bright, open, and designed for family living, 1134 Mohawk Street is a 4-level backsplit with over 2,200 sq ft of total living space! The main floor is a showstopper, featuring an open-concept kitchen with stainless steel appliances, a large island, lots of cabinets & counter space, combined with a spacious dining area designed for practical living. A built-in desk provides a convenient workspace, while a cozy reading nook offers a quiet spot to wind down. Pot lights throughout. Upstairs, three spacious bedrooms with closets share a 5-piece bathroom with double sinks, offering extra room for the whole family. The lower-level living room is expansive, with two large windows, a gas fireplace, and an adjoining 2-piece bathroom, making a perfect spot for family time. The basement adds a flexible rec room, ideal for play, hobbies, or the man cave dad has been waiting for. Outside, the beautifully landscaped backyard is ready for entertaining. Enjoy a detached garage with electricity and a private driveway, offering a total of 6 parking spaces. Located in a growing, family-friendly neighbourhood near the Thames River, Roth Park, and numerous trails, sports fields, and playgrounds, with nearby schools including Southside Public, Algonquin Public, and Woodstock Collegiate Institute, this home also offers easy access to Highways 401, 403, and VIA Rail - ideal for families looking to leave the GTA while staying within reach of a commute. (id:60365)

