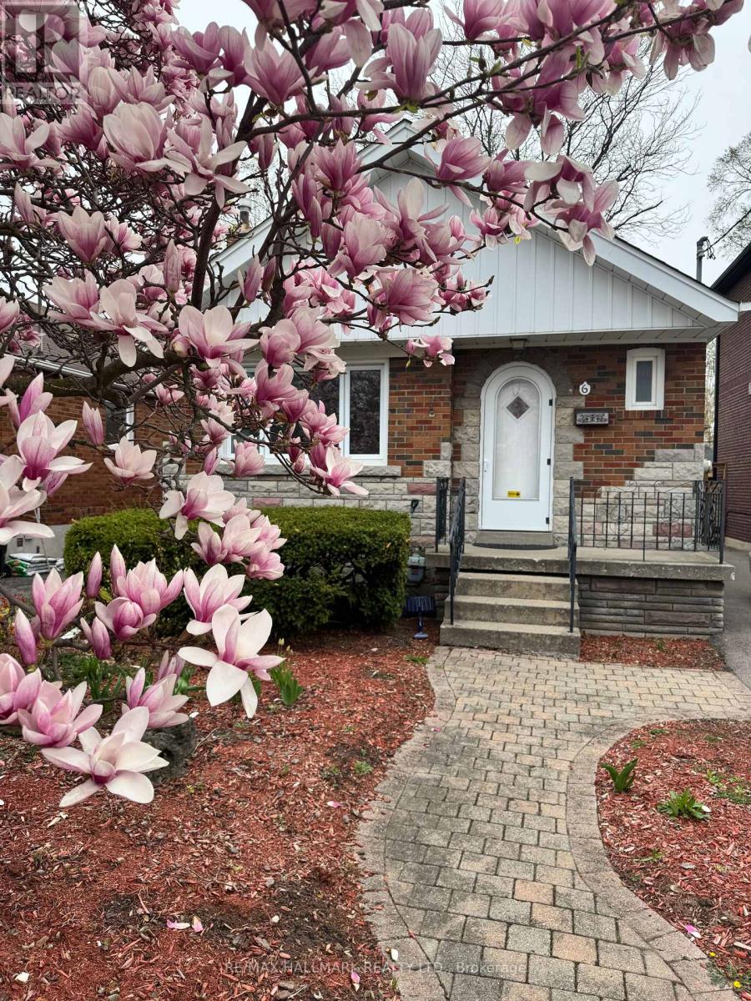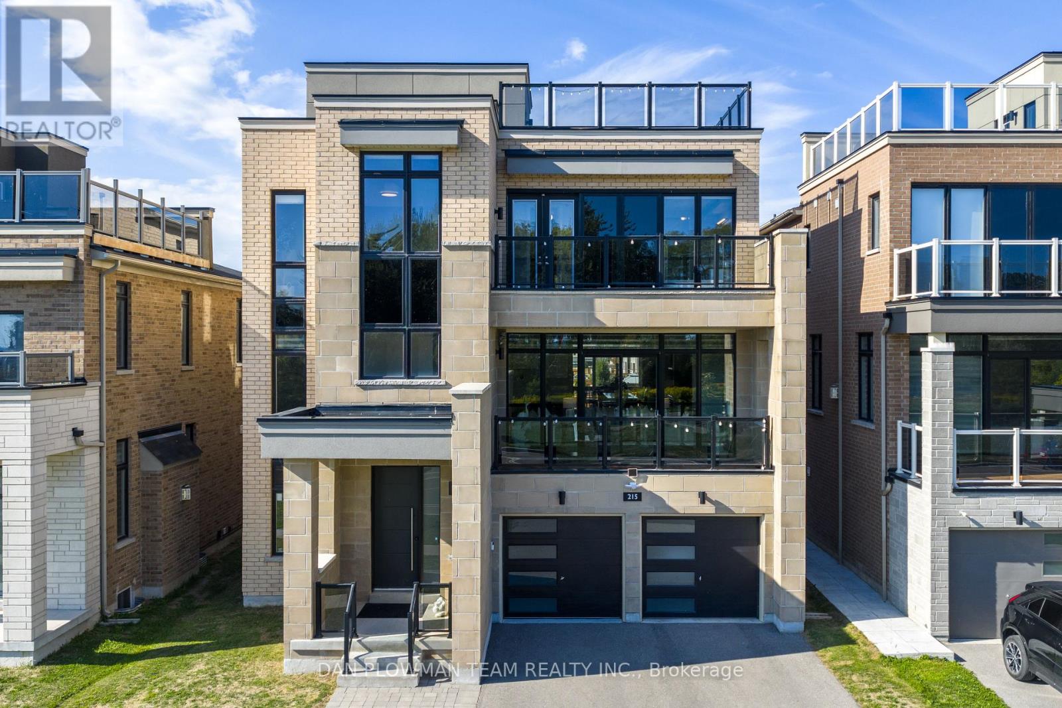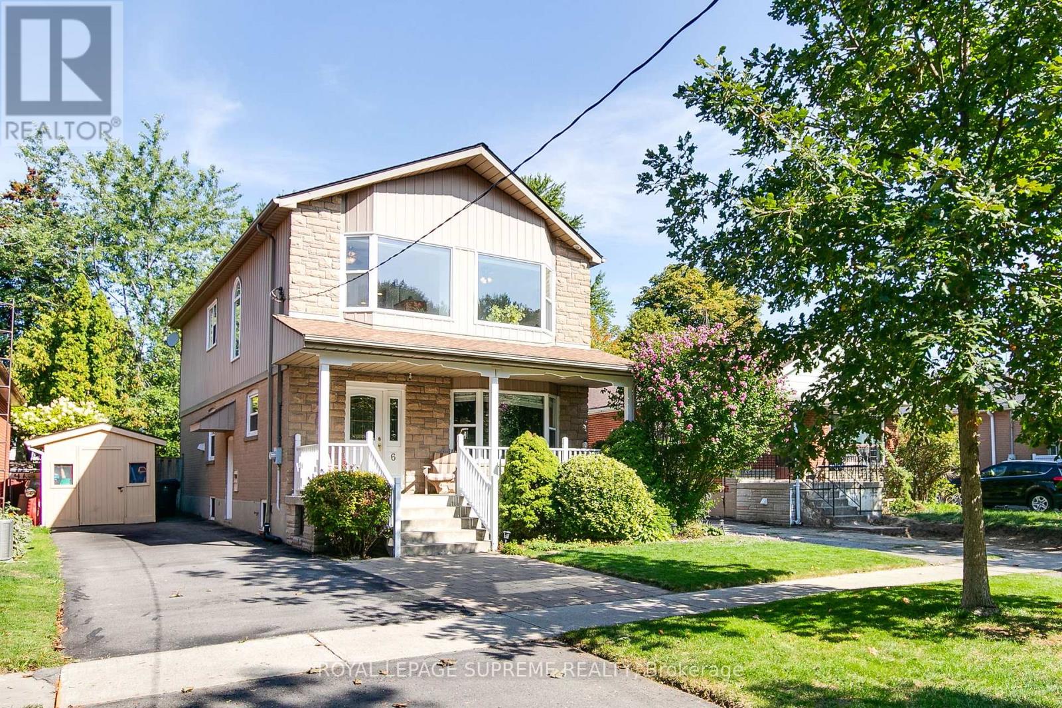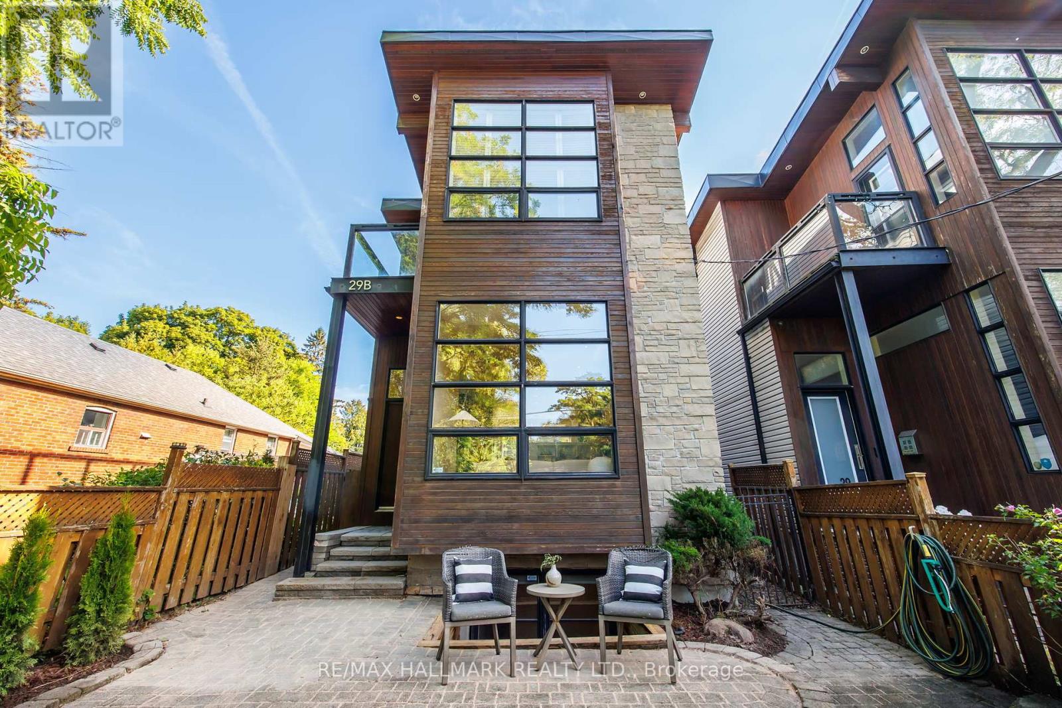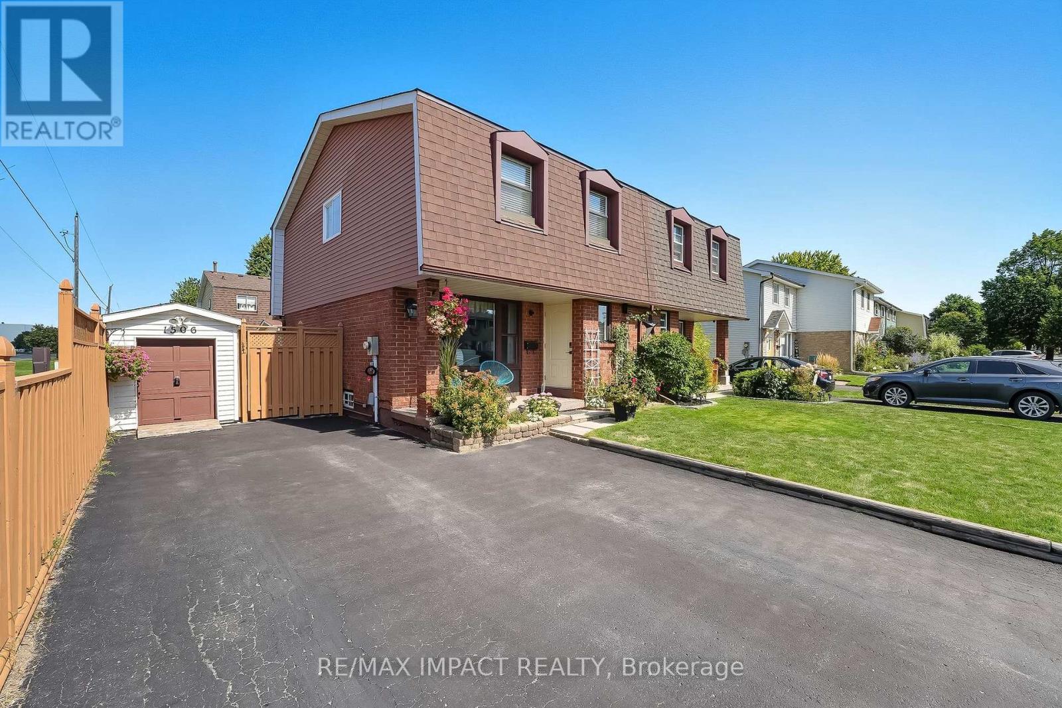1553 Honey Locust Place
Pickering, Ontario
Welcome To 1553 Honey Locust Place! Nestled On A Quiet Cul-De-Sac In The Highly Sought-After Community Of Rural Pickering, This Stunning Mattamy-Built Detached Home Sits On A Premium Ravine Corner Lot Measuring An Impressive 139.07 X 90.83 Feet. Featuring 9 Ft Ceilings On The Main Floor, Second Floor, And Basement, And Hardwood Flooring Throughout. Showcasing $200K In Upgrades (See Attached Feature Sheet For Full Details). This Home Blends Elegance, Comfort, And Functionality, It Welcomes You With A Bright And Spacious Foyer That Sets The Tone For The Sophisticated Interiors. To The Left, A Generous Great Room And Formal Dining Area Boast Expansive Windows That Flood The Space With Natural Light. The Chef-Inspired Kitchen Is A True Showstopper, Complete With A Full Suite Of Built-In Miele Appliances, A Dramatic Waterfall Island, And Custom Cabinetry. It Flows Seamlessly Into The Breakfast Area, Which Overlook And Walk Out To The Backyard, And It Is Perfect For Indoor-Outdoor Living. On The 2nd Floor, You Will Find Four Spacious Bedrooms, Including A Luxurious Primary Retreat Featuring An Electric Fireplace, A Large Walk-In Closet, And A Spa-Like 5-Piece Ensuite That Rivals Any High-End Hotel. Both Of The Professionally Designed Basement And Backyard Offer Endless Possibilities For Additional Living And Entertaining Space. The 2 Bedrooms, 2 Bathrooms Basement Plan With City Permit Pending, And The Backyard Landscaping Plan With Laneway House Design Option Available. Basement And Backyard Laneway House Floor Plans Are Available Upon Request. Located Just Minutes From Hwy 7, Hwy 407, Pickering GO Bus Station, Schools, Parks, Grocery Stores, Dining, And More, This Property Offers The Perfect Blend Of Urban Convenience And Tranquil Natural Surroundings. (id:60365)
59 De Grassi Street
Toronto, Ontario
Welcome to your dream home on one of the most coveted streets in Riverdale; the iconic DeGrassi Street. This bucolic Victorian residence blends timeless architectural elegance with modern-day comforts, featuring character-rich details such as exposed brick accent walls, intricate crown mouldings, and wide-plank engineered hardwood throughout. The open-concept living /dining areas are perfect for both relaxed family evenings and lively gatherings, complete with a convenient main-floor guest powder room. The updated kitchen is a chef's delight, boasting Quartz countertops, a gas stove with 2 built-in ovens and sliding door walkout to your private, fenced backyard - an urban oasis with low-maintenance landscaping ideal for summer night entertaining. Two parking spaces, which are accessible from Wardell Street, add practicality to the charm of this home. The Primary Bedroom offers a generous walk-in closet with California Closet organizers with a pass-through to the spa-like 5-piece semi-ensuite bathroom complete with a soaker tub, separate glass shower and double-sink vanity. Perfectly positioned just steps from Queen Street East's vibrant shops, cafes, and restaurants, and moments from Jimmie Simpson Park and Recreation Center, this home offers the best of Eastside living. Stroll to local favourites like Bonjour Brioche, Butchers of Distinction and the Comrade, or enjoy green spaces right out your back door. Commuting is a breeze with TTC streetcar access, the upcoming Ontario Line and future Riverside/Leslieville station at the end of the street. Enjoy instant access to downtown, Pearson International Airport and beyond, all on public transit or hop on a bike to take the dedicated bike lane on Dundas right to downtown. Top-rated Dundas Public School is just one block away. This is more than just a house - it's a chance to own a piece of Toronto history in one of its most desirable neighbourhoods. Permit parking available. (id:60365)
6 Athlone Road
Toronto, Ontario
Beautifully renovated and meticulously maintained bungalow on a rare, extra-deep lot hard to find in this pocket. Bright open-concept living/dining room with crown moulding. Refined kitchen with pot lights, granite counters, and stainless-steel appliances. Spacious primary bedroom with hardwood; second bedroom walks out to a private deck. Finished lower level with separate side entrance features an oversized recreation room and a convenient 2-piece bath. Professionally landscaped front yard and spectacular gardens lead to a private, Split up backyard and ideal for relaxing or entertaining. Steps to Taylor Creek Park, walking/biking trails, transit, and community recreation in family-friendly OConnor-Parkview. A must-see. (id:60365)
505 Rosebank Road
Pickering, Ontario
Rosebank feels like a whispered secret on Pickering's shoreline a lakefront pocket where the city dissolves into birdsong and tree-lined streets. Families walk their children to school, slip onto greenbelt trails on Saturday mornings, and still make the downtown commute before their coffee cools. This four-bedroom, 2,629-square-foot home embodies that easy rhythm. The main floor moves gracefully from a combined living and dining space into a sunlit, eat-in kitchen that opens to the family room, where a fireplace anchors cozy evenings. The kitchen and baths have been quietly modernized, sparing new owners the disruption of renovations. Oversized windows invite daylight throughout, and a double garage offers room for bikes, gear, or that second car you once insisted you'd never need. Upstairs, the primary suite is generous enough for a king bed and a reading nook, with a walk-in closet and an ensuite that frames garden views. Three additional bedrooms provide comfort and privacy for family or guests. Out back, the yard is sized for barbecues, unhurried afternoons, and a touch of garden ambition.Below, the unfinished basement already roughed in for a bathroom awaits its future identity: perhaps a gym, a media lounge, or a playroom. Move-in ready and free of complications, the home sits quietly in one of Pickering's most desirable lakefront enclaves, prepared for its next chapter. (id:60365)
44 Hewitt Crescent
Ajax, Ontario
Welcome to 44 Hewitt Crescent, a charming and well-maintained detached (Linked by One Garage Wall)home nestled on a family-friendly street in one of Ajax's most desirable neighbourhoods. This 3-bedroom,2-bathroom home is ideal for first-time buyers, investors, or young families. The main floor features a spacious living and dining area with an open feel, and an updated, functional eat-in kitchen complete with ample cabinetry, a built-in pantry, and generous counter space offering both style and practicality. Sliding glass doors off the kitchen lead to Deck and a fully fenced backyard, perfect for summer BBQs and family fun. Upstairs, you'll find three generously sized bedrooms and a bright 4-piece bathroom, providing comfortable living space for the entire family. The finished lower level adds valuable versatility with a large rec room, office, or guest area, plus a convenient 4-piece bathroom. Just a 15-minute walk to the scenic Waterfront Trail and Lake Ontario, this location is unbeatable. You're also close to top-rated schools, parks,shopping, public transit, and just minutes to the 401 making daily commutes a breeze. Whether you're looking to rent, renovate or create your dream home, this well maintained home offers endless possibilities and boundless potential! (id:60365)
215 Port Darlington Road
Clarington, Ontario
Luxury Lakefront Living Just 40 Minutes From Toronto! Welcome To A Rare Opportunity To Own A Fully Detached, Four-Storey Luxury Residence Nestled In One Of The GTA's Most Prestigious Waterfront Communities (Lakebreeze). Offering Over 4,000 Sq. Ft. Of Refined Indoor Living Space, Plus An Additional 792 Sq. Ft. Of Outdoor Terraces And Three Walk-Out Balconies, This Exceptional Property Is Thoughtfully Designed To Capture Breathtaking Panoramic Views Of Lake Ontario From Every Angle. This Residence Features Four Bedrooms, Three-And-A-Half Bathrooms, Soaring 10'6" Ceilings On The Main Floor, 9' Ceilings On The Second, Tall Windows, Pot Lights, Hardwood Flooring, And A Private Four-Stop Elevator. The Chef-Inspired Kitchen Is A Culinary Dream, Equipped With Built-In Appliances, A Dedicated Pantry, And Upscale Finishes - Perfect For Both Entertaining And Everyday Gourmet Living. Outdoor Spaces Include A Spacious Sun-Filled Terrace And A Spectacular Rooftop Offering Unobstructed Lake Vistas - Ideal For Morning Coffee, Evening Sunset, Or A Wonderful Place For Entertaining. The Oversized Tandem Three-Car Garage Provides A Total Of Five Parking Spaces And Ample Storage. Enjoy A Connected And Active Lifestyle Just Steps From Scenic Trails, A Marina, Multiple Waterfront Parks, And Beaches, With Easy Access To Highway 401, Top-Ranked Public And Catholic Schools, And Essential Amenities. Whether You're Seeking A Luxurious Family Home, Multi-Generational Living, Or Income Potential, With A Fully Unfinished Above Ground Lower Level, This Property Offers Elegance, Space, And Functionality By The Lake - Where Every Day Feels Like A Getaway. (id:60365)
6 Kecala Road
Toronto, Ontario
A true one-of-a-kind in Dorset Park, this 4-bedroom, 4-bathroom home is filled with character and natural light. Set on a mature 40 x 133 south-facing lot, it offers plenty of outdoor space with room for a pool. Inside, oak trim, custom cabinetry, and thoughtful details give the home its timeless charm. The main floor features a generous custom kitchen with a walkout to the deck & backyard, a convenient home office, laundry, and a powder room. The living room is anchored by a bay window that floods the space with sunlight, while two of the upstairs bedrooms have the same feature, creating cozy nooks to read or relax. The primary suite boasts a walk-in closet and a private ensuite. Downstairs, the fully finished basement has a separate entrance, bedroom, and bathroom - plus your very own dream cantina and plenty of storage throughout. Perfect for extended family, guests, or in-law potential. Outside, summers feel like a getaway with a large deck and lush gardens designed for entertaining or quiet evenings at home. Tucked away on a peaceful street yet close to parks, schools, shops, and transit, this is a home that blends everyday convenience with character you won't find anywhere else. (id:60365)
29b Beechwood Drive
Toronto, Ontario
Rarely available modern 2 + 1 bedroom home backing onto the Don Valley ravine. The open concept main floor is filled with natural light from expansive front windows overlooking the trails, creating a seamless connection to nature right outside your door. Upstairs, two spacious bedrooms lead to a private rooftop patio the ultimate spot for entertaining or quiet evenings under the stars. The fully finished basement offers a flexible bedroom/office space with a walkout to the rear laneway and convenient carport parking. A unique opportunity to enjoy urban living with direct access to the Don Valley trail system, parks, and transit, all in a quiet, tucked-away setting. (id:60365)
20 Fairhead Mews Road
Toronto, Ontario
Life At The Mews...3 Beds, 3 Baths, Including An Ensuite & Walk-In Closet, Rooftop Deck (For Cocktails!) , Front Terrace (For Dinner!) AND Parking In A Private Garage! Talk About A Maintenance-Free Lifestyle. Great Neighbours, Safe, Kid-Friendly Courtyard & A True Sense Of Community. The Ceiling Height, Picture Window In The Kitchen & Juliet Balcony Make For The Brightest Main Level! And Open Concept For Great Dinner Parties Or Watching Kidlets. What A Primary! Complete With Ensuite & Walk-In Closet! Unbeatable Commuting Location With A 95 Transit Score - Riders' Paradise! Get Downtown In 15 Mins Via Danforth GO Station (5 Min Walk) Or 10 Min Walk To Main St Subway! The GO Runs Every 15 Min During Rush Hour. 81 Walk Score - Very Walkable - Most Errands Can Be Done By Foot! Great Schools! Surrounded By Parks /Playgrounds, Loblaws & Freshco Grocery Stores, Coffee Shops, Public Library At Main & Gerrard. Never Worry About Garbage Day OR Shoveling - AND You Don't Have To Go Outside To Get To Your Car. Loads Of Storage Space. Decking On Rooftop 2024, Oversized Sliding Door On Main Floor 2023. (id:60365)
94 Langford Avenue
Toronto, Ontario
Welcome to 94 Langford Avenue truly special, meticulously maintained 3+1 bedroom, 2-bath home in prime Danforth Village, within the coveted Wilkinson School District. Sunlight fills generous principal rooms that flow into a large, family-sized kitchen appointed with quartz countertops, stainless steel appliances, and abundant storage. At the rear, the main-floor family room is the showpiece: floor-to-ceiling windows, custom built-ins, and a cozy wood burning fireplace create a bright, welcoming gathering space. A convenient walkout opens to a gorgeous, low-maintenance private backyard perfect for morning coffee, weekend barbecues, and easy entertaining. Upstairs, the sunlit primary bedroom offers custom built-ins and excellent proportions, joined by two additional bedrooms and the rare convenience of second-floor laundry. The fully finished lower level adds impressive flexibility: think in-law or nanny suite, dedicated home office space, or rental apartment with ample storage to keep life organized. Curb appeal begins with a charming covered front porch, while rare two-car parking off the lane makes everyday living simple. There is also laneway housing potential for those looking to unlock future value. Beyond the house itself, this block of Langford is known for its incredible sense of community friendly neighbours, familiar faces, and the kind of street where people look out for one another. With a 95 Walk Score, you're just a 6-minute walk to the subway and moments to the shops, restaurants, cafés, parks, and everyday amenities along the Danforth. Renovated with care and maintained with pride, 94 Langford pairs warmth and function with a best-in-class location. Its a turnkey home that truly checks every box location, lifestyle, and lasting appeal. Don't miss your chance to own something special. (id:60365)
1506 Fenelon Crescent
Oshawa, Ontario
Welcome to this beautifully maintained three-bedroom, two-bathroom semi-detached home, perfectly set on a quiet, family-friendly street just steps from lakefront trails, parks, schools, shopping, transit, and Highway 401. The bright and inviting main floor offers a seamless flow, with a spacious living and dining area that's ideal for both everyday living and entertaining. The kitchen overlooks the private, fully fenced backyard, with a covered deck, large shed, and well-kept gardens. Upstairs, three generous bedrooms are filled with natural light, creating a warm and comfortable retreat for the whole family. The finished basement adds valuable living space with a cozy recreation room with a custom built-in bar, a convenient two-piece bathroom, and a large laundry and storage area to keep everything organized. The private double driveway has room for five vehicles, leading to a well-built storage building. There is no sidewalk to maintain or to prevent vehicles from fitting. Thoughtfully landscaped and boasting wonderful curb appeal, this home has been lovingly cared for and is truly move-in ready. Combining charm, functionality, and an unbeatable location, it's the perfect opportunity to settle into a welcoming community. New shingles 2023, furnace and AC 2021. (id:60365)
60 Port Union Road
Toronto, Ontario
A home by the lake in Toronto without the million-dollar price tag? Yes, it exists. This spacious townhouse is just steps from Lake Ontario and the Port Union Waterfront Trail, offering daily walks, bike rides, and sunsets on the water. Commuters will love the convenience of Rouge Hill GO Station only minutes away, making downtown Toronto closer than ever. Inside, nearly 1,600 sq. ft. of living space features 3 bedrooms, 2 full bathrooms, and a powder room perfect for families who want space, lifestyle, and value all in one package. Recent updates include fresh paint on the main floor (2025) and second floor (2024), a porch enclosure (2022), new front door (2022/2023), new vanities in the bathrooms, and a sleek quartz countertop in the kitchen. Move in and enjoy the perfect balance of comfort, convenience, and lakeside living. (id:60365)



