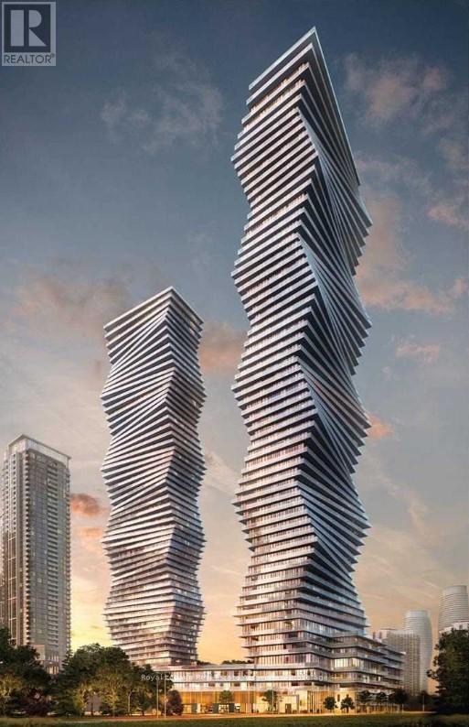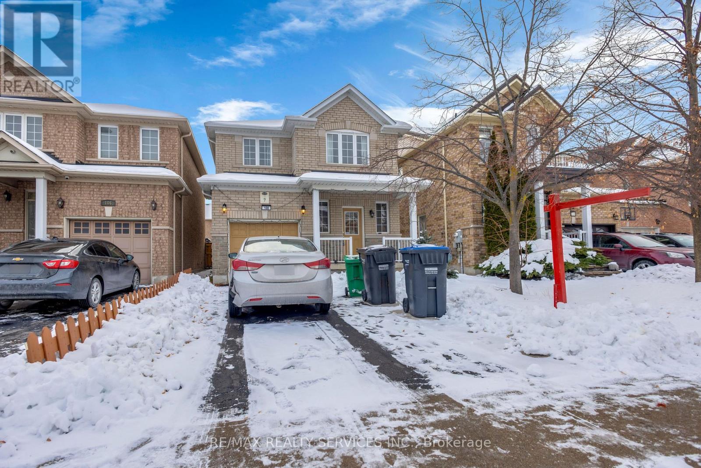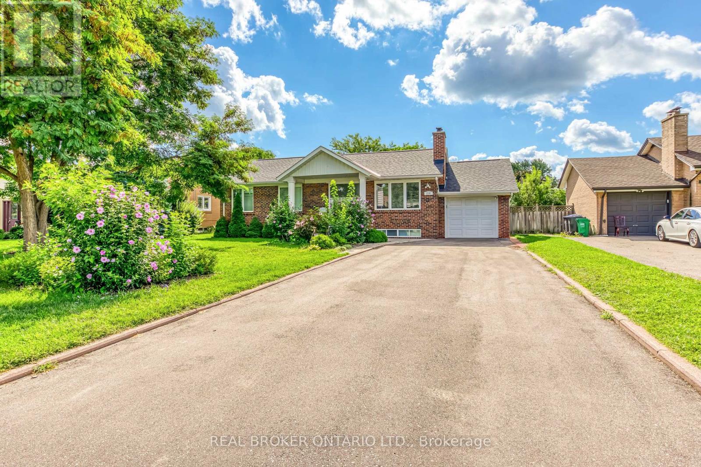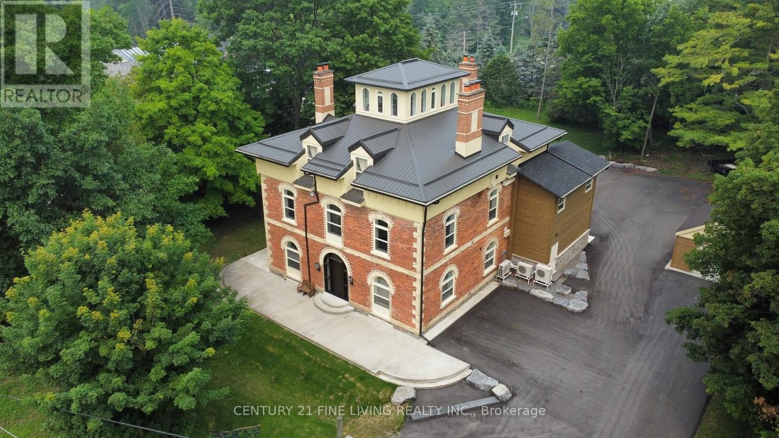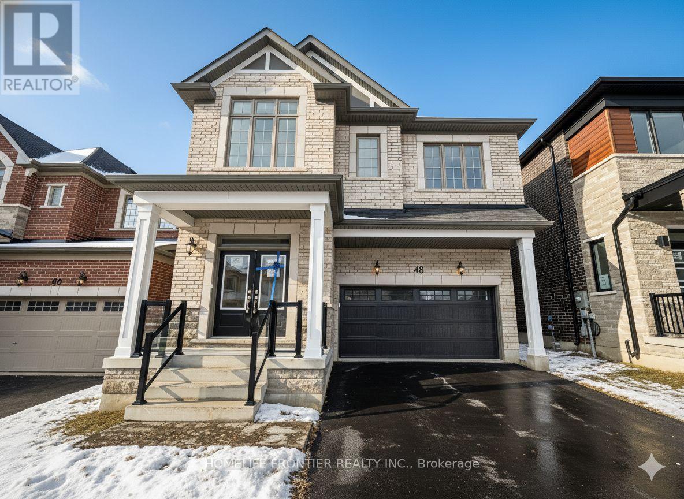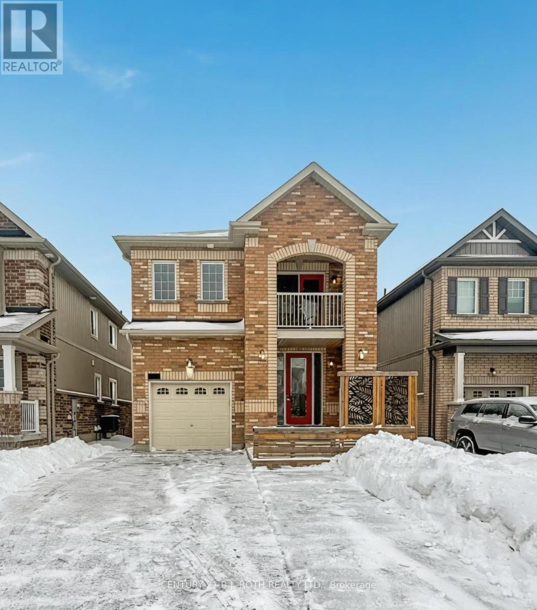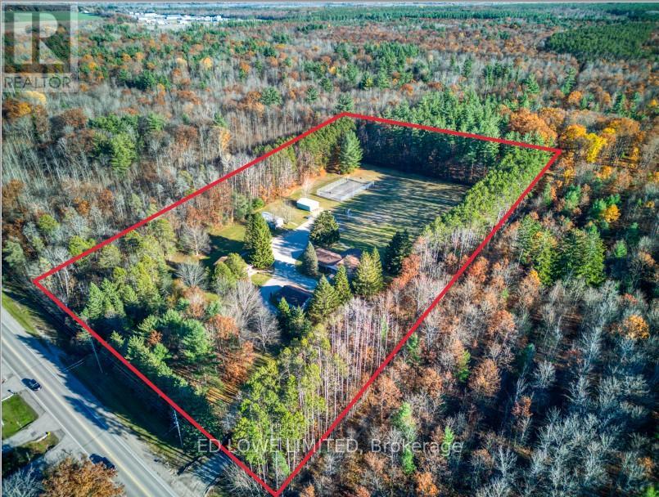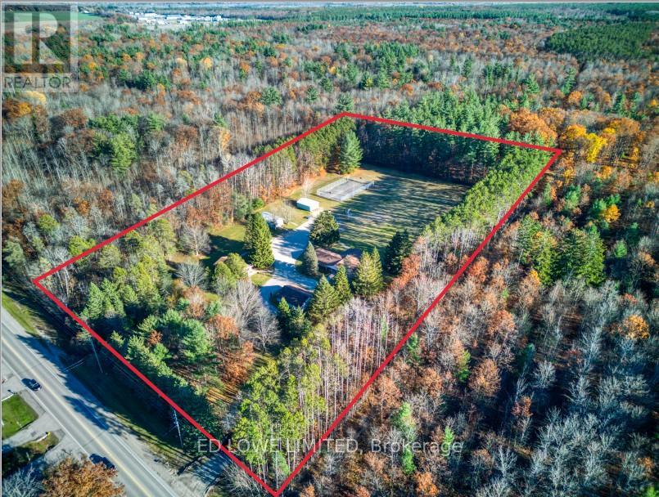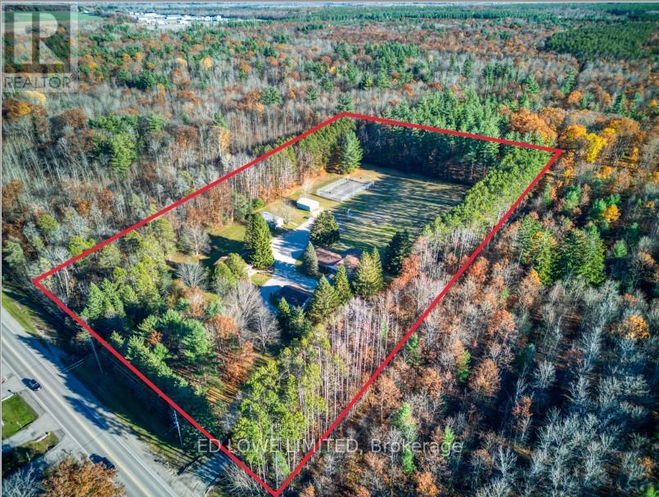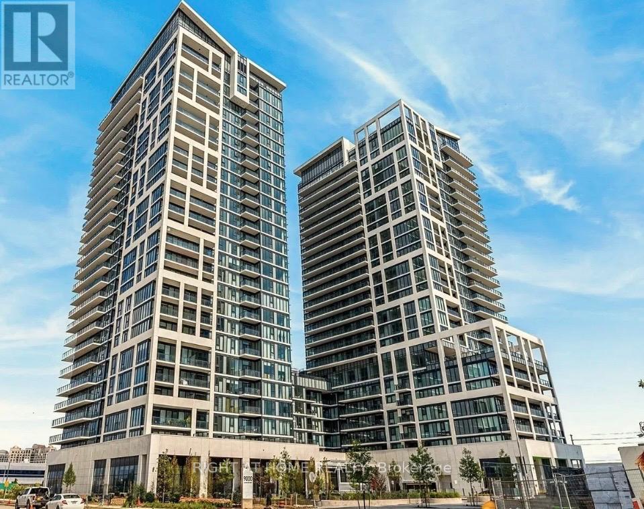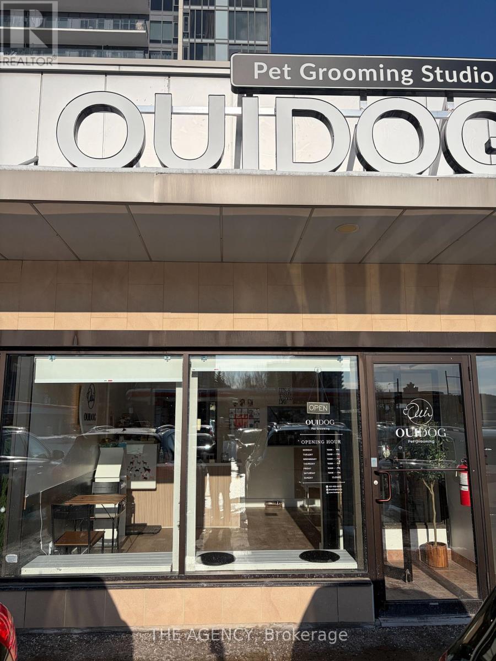1909 - 3883 Quartz Road
Mississauga, Ontario
Welcome to M City 2 in the heart of Mississauga's vibrant downtown core. This stunning 2-bedroom, 1-bathroom suite offers a bright and efficient layout with floor-to-ceiling windows and a walk-out to a private balcony boasting unobstructed city and lake views. The modern kitchen features built-in stainless steel appliances, sleek cabinetry, and quartz countertops, seamlessly connecting to the open-concept living area - perfect for everyday living or entertaining. The primary and secondary bedrooms are both generously sized with large windows allowing for ample natural light. The suite also includes in-suite laundry, contemporary finishes throughout, and laminate flooring for a cohesive modern feel. For added convenience, this home includes 1 parking space and 1 locker. Residents of M City 2 enjoy access to premium amenities including a rooftop pool with cabanas, fitness centre, yoga studio, outdoor BBQ area, party lounge, and 24-hour concierge service. Conveniently located steps from Square One Shopping Centre, Sheridan College, dining, and transit. (id:60365)
503 - 60 Central Park Roadway
Toronto, Ontario
Modern and bright one-bedroom suite at The Westerly 2. This well-designed layout features an open-concept living and dining area with walk-out to a private balcony, ideal for relaxing or entertaining. The kitchen is equipped with full-size stainless-steel appliances, quartz countertops, and contemporary cabinetry with integrated lighting. The spacious bedroom includes a large window and walk-in closet, while the sleek four-piece bathroom and in-suite laundry complete the space. This suite also includes one locker, providing convenient extra storage. Residents of The Westerly 2 enjoy access to a wide range of amenities, including a fitness centre, yoga studio, co-working lounge, party and entertainment room, outdoor terrace with BBQ and dining areas, 24-hour concierge, and visitor parking. Ideally located steps from Islington Subway Station, Bloor Street shops and cafés, and just minutes to Sherway Gardens, parks, and major highways with easy access to Downtown Toronto. (id:60365)
Upper - 108 Beavervalley Drive
Brampton, Ontario
Truly A Show Stopper And Right Price! Magnificent Detached 3 Bedroom House In High Sought Area of Fletcher Meadow Boasting Sep Living and Dining. Sep Entrance Basement From Garage and Upper Level Units Only, Basement not included. Laundry is Shared. Spacious Rooms, Two Washrooms Upstairs, Modern Kitchen with Backsplash and Granite Countertop, Gas Stove, Concrete, Concrete at the Back and much more Clean House. Pot Lights. (id:60365)
230 Mcgill Street
Mississauga, Ontario
Welcome to 230 McGill St. Fully Renovated Bungalow Home Located In A Quiet, Demand Neighborhood, the Heart of Cooksville. Nested On A 65X116Ft Huge Lot, W/ A Sprinkler System & Private Fenced Yard. New Open Concept Kitchen Features SS Appliances, Pot Lights, Quartz Counters & Island. Main Bath W/Radiant In-Floor Heating. Engineered HRDWD Flooring Throughout the Main Floor. Long Driveway With Lots Of Extra Parking. Close To QEW, 403, Square One, School, Park & Cooksville Go Station. ***Huge Lot, Large Backyard** A "No pet policy" and "Non-smokers" (id:60365)
1614 Ridge Road E
Oro-Medonte, Ontario
Welcome To 'Hawkstone Manor' In Old Charm Historical Hawkestone, Oro-Medonte. First Time Offer For Sale After Completing A Full Preservation Of This Unique Century Grand Manor Home And Fully Renovated Suites. Stunning Curb Appeal With Keystone Brick, Soaring Ceilings, Exquisite Trim Work & Superior Interior Finishes. Ensuite Laundry, Fireplace. The Building Features State Of The Art Mechanical Systems And Offers The Most In Home Comfort And Efficiencies. 7 fireplaces. Metal roof. Fully spray-foam insulation. New glazing & doors. New paved driveway. All units are separately metered for hydro & separate Water purifications systems & hot water heater per unit. New HVAC, Electrical, Fire security, well & septic systems. This 4 Storey Dwelling Has 5 Executive Suites (See Schedule For Each Floor Plan). This Is A Lifestyle Building With Exceptional Finishes Both In And Out. This Along With Manicured & Groomed Grounds Welcome The Most Discerned Investor, Occupants And Guests! **EXTRAS** Unlike any other 5 plex building - Huge estate manor (over 6,000 square feet) on just under an acre of property. \n Exceptional investment that is ?turn key?, fully renovated & free form any future capital improvements. (id:60365)
48 Gretzky Avenue
Barrie, Ontario
Welcome to your brand-new, never-lived-in Mattamy Logan a stylish 2,661 sq ft detached home with a true double-car garage, vacant and ready for you to move in right away. From the foyer, you're met with 9 ft ceilings on both levels, an airy open concept layout, and seamless hardwood throughout the entire home absolutely no carpet all finished in fresh, modern, neutral paint that makes the space feel bright, clean, and upscale. Showpiece gourmet kitchen: upgraded soft-close cabinets quartz waterfall island with extended seating, matching quartz counters and full-height backsplash, a deep stainless sink with a premium pull-down faucet, and organized pull-out garbage/recycling. The kitchen flows effortlessly into the great room, where a sleek electric fireplace creates a warm focal point for everyday living and entertaining. Comfort and efficiency are built in with an air-source heat pump, furnace-mounted humidifier, gas BBQ line off the rear patio, and garage door opener already installed all the practical upgrades you want from day one. Upstairs, the rare five-bedroom layout delivers incredible flexibility for large families, guests, or a home office setup. Every bedroom has direct bathroom access. The primary suite is a true retreat, offering a deep soaker tub, oversized frameless glass shower with rainfall head, double sinks, a private water closet, and a spacious walk-in closet. Two additional bedrooms also enjoy walk-in closets and ensuite access, while the remaining bedrooms share a smart Jack-and-Jill bath perfect for kids or extended family. All upper bathrooms are upgraded with quartz counters and premium fixtures, and all bedrooms offer well-appointed closets, including mirrored sliding doors. Snow removal paid for the entire season & Free Rogers Fibe Internet service (speed. 2.5GB Speed with unlimited usage) up until Nov 2026 (id:60365)
196 Diana Drive
Orillia, Ontario
Located in a highly sought-after neighbourhood, this bright and modern 2,000 sq. ft. home offers 4 spacious bedrooms and 2.5 baths. The open-concept main floor is filled with natural light and features a walkout to a deck overlooking a private fenced yard. The primary suite includes a full ensuite and private balcony. An unfinished walkout basement with rough-in plumbing offers excellent future potential. Complete with an attached garage, mudroom, and close proximity to shopping, schools, entertainment, and scenic trails. (id:60365)
3761 Horseshoe Valley Road W
Springwater, Ontario
Located just minutes to Barrie, this rare, 7.4 acre Institutional Property is one you don't want to miss out on. Set amongst mature forest and offering exceptional privacy this property features 5 freestanding buildings making up approximately 6,000 to 7,000 sq. ft. The property zoning is institutional which is allows for a variety of uses including clinic, nursing home, place of worship, community centre, school, private or religious school, day nursery, recreation use and more. With 7.4 acres there is room for future growth, expansion of the existing buildings or add additional buildings. Property also includes a ball diamond and tennis court. With just 13 km away from Barrie and close proximately to Hwy 400, this property is truly one of a kind that doesn't come available often. Serious qualified buyers only please. Seller open to VTB or lease option. (id:60365)
3761 Horseshoe Valley Road W
Springwater, Ontario
Located just minutes to Barrie, this rare, 7.4 acre Institutional Property is one you don't want to miss out on. Set amongst mature forest and offering exceptional privacy this property features 5 freestanding buildings making up approximately 6,000 to 7,000 sq. ft. The property zoning is institutional which is allows for a variety of uses including clinic, nursing home, place of worship, community centre, school, private or religious school, day nursery, recreation use and more. With 7.4 acres there is room for future growth, expansion of the existing buildings or add additional buildings. Property also includes a ball diamond and tennis court. With just 13 km away from Barrie and close proximately to Hwy 400, this property is truly one of a kind that doesn't come available often. Serious qualified buyers only please. Seller open to VTB or lease option. (id:60365)
3761 Horseshoe Valley Road W
Springwater, Ontario
Located just minutes to Barrie, this rare, 7.4 acre Institutional Property is one you don't want to miss out on. Set amongst mature forest and offering exceptional privacy this property features 5 freestanding buildings making up approximately 6,000 to 7,000 sq. ft. The property zoning is institutional which is allows for a variety of uses including clinic, nursing home, place of worship, community centre, school, private or religious school, day nursery, recreation use and more. With 7.4 acres there is room for future growth, expansion of the existing buildings or add additional buildings. Property also includes a ball diamond and tennis court. With just 13 km away from Barrie and close proximately to Hwy 400, this property is truly one of a kind that doesn't come available often. Serious qualified buyers only please. Seller open to VTB or lease option. (id:60365)
1707 - 27 Korda Gate
Vaughan, Ontario
Charisma on the 5th at Vaughan Mills. Super elegant with 5 star style and location. Brand new, never Lived in condo. 1 bed and 1 bath with "parking and locker" short walk to Vaughan Mills. This big bright 1 bed condo is modern with a kitchen and 4 Piece ensuite bathroom and walk in closet. Close to hospital, bus, shopping and Highway 400,407, YRT and Vaughan mills bus station. (id:60365)
3 - 9580 Yonge Street
Richmond Hill, Ontario
Unbeatable Location!!! Well-established clientele with potential for further growth! Oui Dog Pet Grooming Shop is located in a high-traffic retail plaza on Yonge St., adjacent to Hillcrest Mall and Petro-Canada, at the busy intersection of Yonge St.& 16th Ave. Surrounded by a dense residential population with strong pet ownership demographics, ensuring consistent and repeat local demand. The business is fully equipped and professionally set up for pet grooming operations with small retail area, offering a true turnkey opportunity for owner- operators or pet care entrepreneurs. Excellent visibility with pylon signage on Yonge St., a bus stop at the lights, and strong co-tenancy including Chillax & Co, UPS, Animal Hospital, Bakery and Viva Health Centre. (id:60365)

