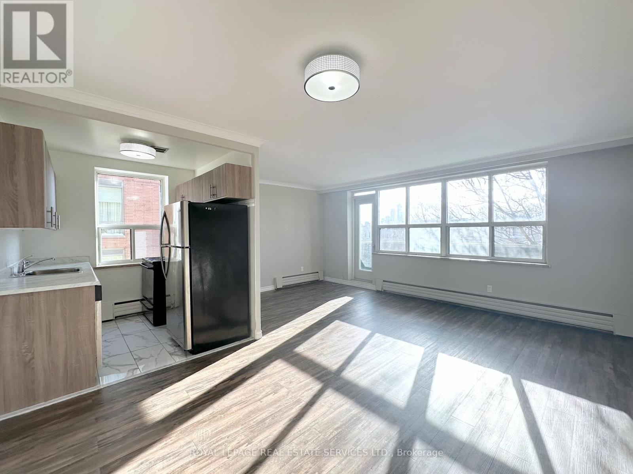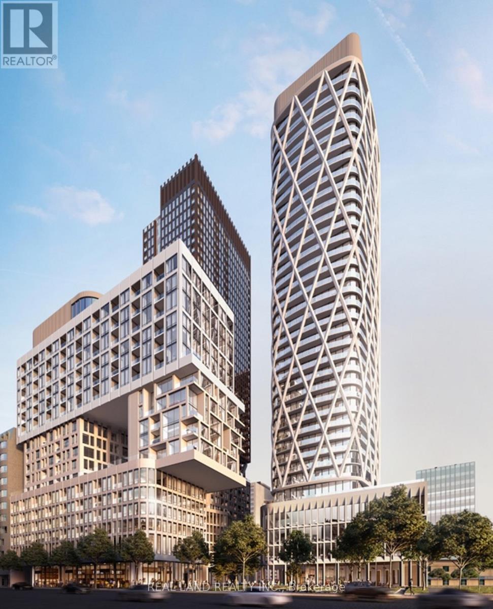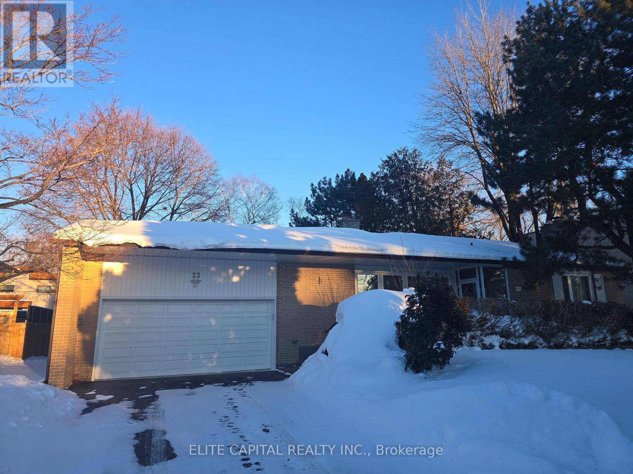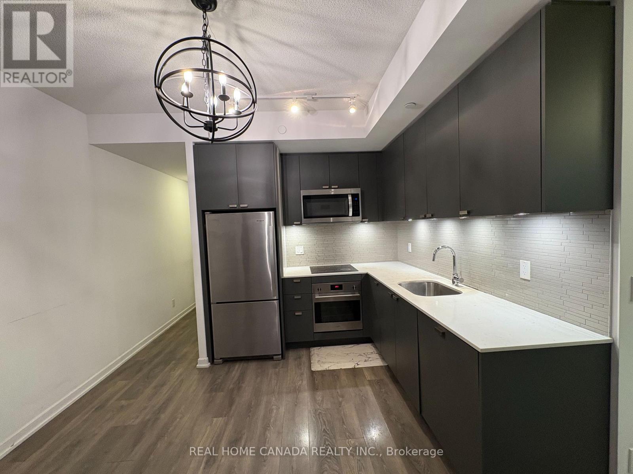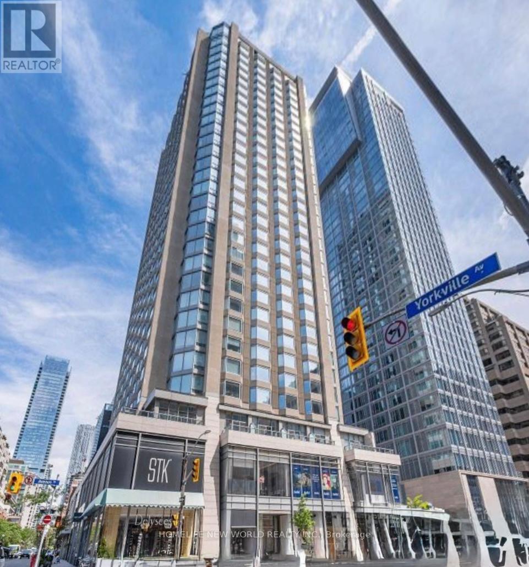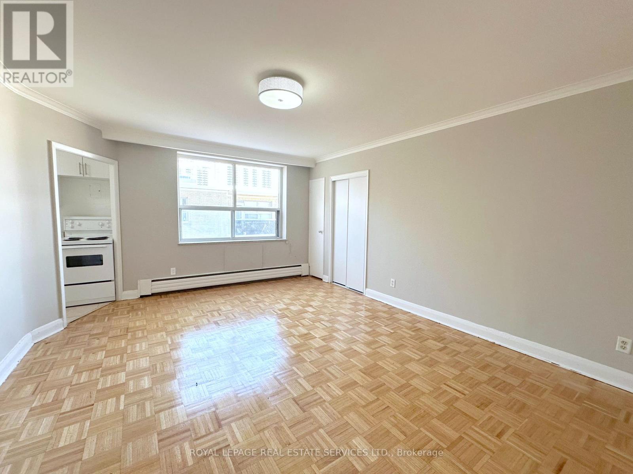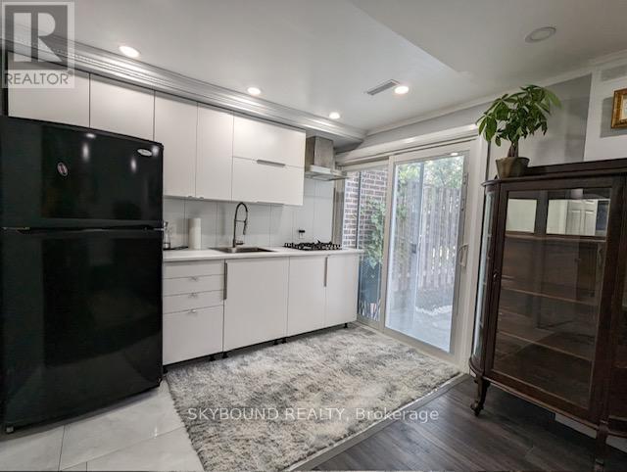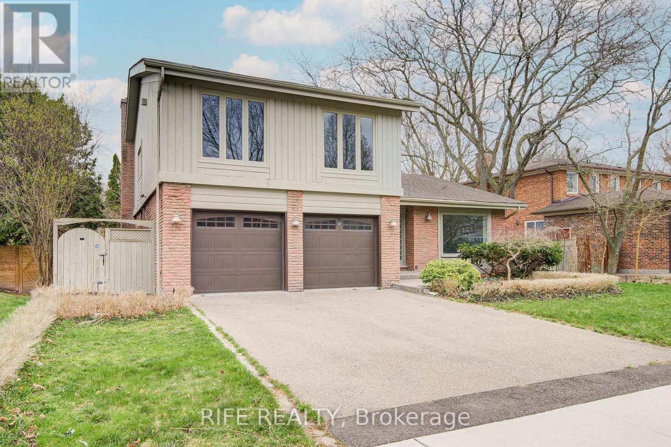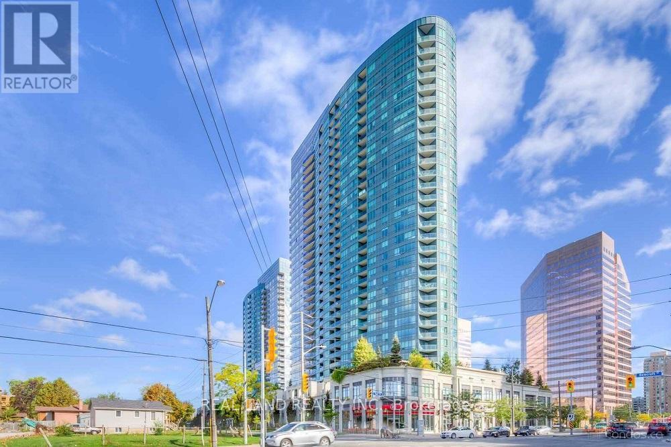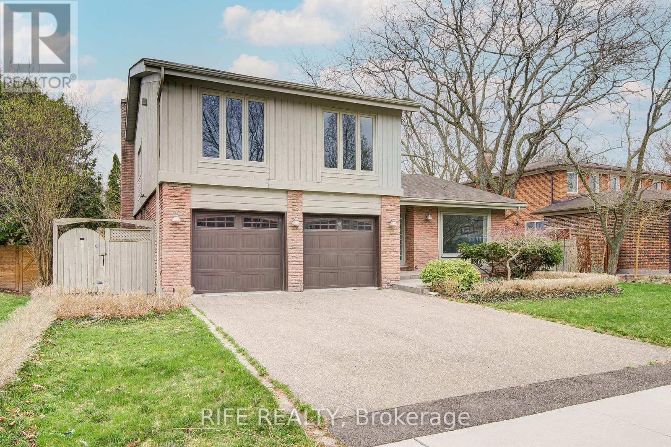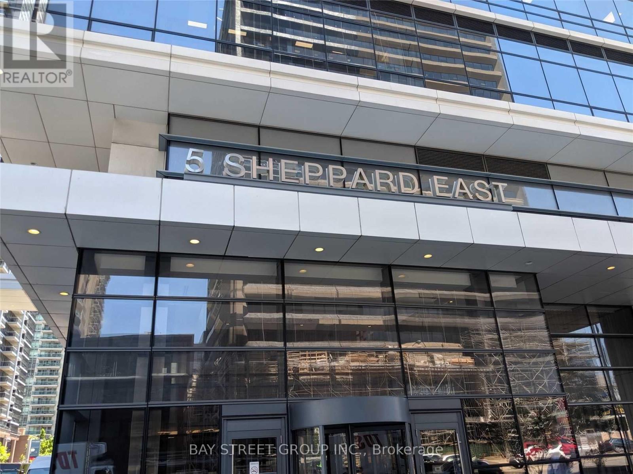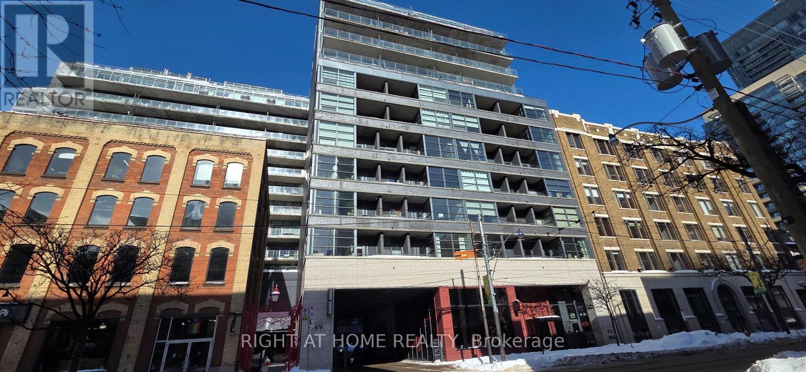304 - 276 St Clair Avenue W
Toronto, Ontario
Welcome to boutique living in the heart of Forest Hill Village. This bright one-bedroom unit features a sunny south-facing balcony, a galley-style kitchen with its own window, and an open-concept living and dining area with oversized windows that flood the space with light. An excellent opportunity to live in one of Toronto's most desirable neighbourhoods. Ideally situated at St. Clair and Spadina, just steps from Sir Winston Churchill Park, this home is surrounded by all the best of a vibrant neighbourhood. Enjoy effortless access to public transit, nearby shops, cafés, and everyday conveniences-everything you need right at your doorstepParking available to rent. Heat and water included. Tenant to pay hydro. (id:60365)
3210 - 238 Simcoe Street
Toronto, Ontario
Located in the heart of downtown Dundas & University. Brand New 1+1 With Balcony Luxury Artist Alley Condo. Big Den Can Be Used As 2ndBedroom or office. Steps To OCAD, AGO, UofT, City Hall, Financial Area, Hospitals, Queen West, Entertainment Area and More. Easy daily life access to Shops, Restaurants, Eaton Centre, St Patrick Station. Functional Layout with Lots of Storage; Laminate Throughout; Lots Of Amenities soon to be ready, Including 24Hr Concierge. (id:60365)
23 Parmbelle Crescent
Toronto, Ontario
A quiet and comfy Donalda Club Ranch Bungalow. Minutes to Donalda Golf & Country Club, T T C, Parks, Easy Access to Highway 401 and D V P. Tenant to pay all utilities (gas, hydro & water.) (id:60365)
2310 - 56 Forest Manor Road
Toronto, Ontario
Freshly painted 2 bedrooms,2 bathrooms 710 sq ft of living space Northeast exposure corner unit with 44 sq.ft. balcony unobstructed city skyline views, laminate floor throughout, 9' Ft Ceilings, Upgraded Kitchen Cabinets, Paneled Dishwasher, Quartz Countertop, Rangehood and stainless steel fridge. Premium amenities, including a 24/7 concierge, party room, fully-equipped gym, steam room, plunge pools, hot tub, and outdoor BBQ area, Walk To Don Mills Subway Station & Fairview Mall, Minutes To Schools, parks, groceries, Community Centre & Hospital, quick access to highways: 407/404/401, one underground parking spot, Place will be cleaned prior to occupancy! (id:60365)
2313 - 155 Yorkville Avenue
Toronto, Ontario
Amazing Yorkville Living! Located in the heart of Yorkville. Prestigious Neighbourhood in the City of Toronto. One of the Largest Floor Plan in the building. Rare Bay Window in a Condo unit. Best and Bright Corner Unit. Luxurious Lobby, 24-hr Concierge. 5-Star Living Surrounded by Upscale Yorkville Shopping. Steps to Subway Station, Museum ROM, Luxury shops, Fine Dinning Restaurants, UofT, TMU... (id:60365)
402 - 276 St Clair Avenue W
Toronto, Ontario
Welcome to boutique living in the heart of Forest Hill Village. This stylish bachelor suite offers an open-concept layout with a separate kitchen and a convenient vanity table located just outside the bathroom adds extra usability to the space. An excellent opportunity to live in one of Toronto's most desirable neighbourhoods. Ideally situated at St. Clair and Spadina, just steps from Sir Winston Churchill Park, this home is surrounded by all the best of a vibrant neighbourhood. Enjoy effortless access to public transit, nearby shops, cafés, and everyday conveniences-everything you need right at your doorstepParking available to rent. Heat and water included. Tenant to pay hydro. (id:60365)
5 - 49 Red Robin Way
Toronto, Ontario
Beautifully furnished basement suite offering a private entrance and walk-out terrace with excellent natural light. Features open-concept living area, updated kitchen and contemporary finishes throughout. Laundry is conveniently located in the hallway, outside the unit. Parking included, just steps to the outside entrance. Excellent location near Bathurst and Finch, steps to transit and everyday conveniences. Tenant to pay 1/3 of utilities. (id:60365)
17 Bramble Drive
Toronto, Ontario
Welcome to 17 Bramble Drive A Rare Gem in the Prestigious Denlow Neighbourhood!Discover this unique, sun-filled home featuring 3+1 spacious bedrooms and 4 modern bathrooms, set on an impressive 70 ft x 110 ft premium ravine lot. Enjoy breathtaking views from the backyard overlooking a serene park the perfect private retreat right at home.Step into the unique family-sized living and dining area with soaring 13-ft cathedral ceilings, offering an airy and elegant space for entertaining and everyday living. The home has been newly renovated, featuring fresh paint and updated flooring throughout the basement and upper levels. Located on a quiet, sought-after crescent in one of Torontos most desirable areas, this property offers a rare opportunity to transform a diamond in the rough into your dream home. Close to top-rated public, private, and Catholic schools, and minutes from Shops at Don Mills, York Mills Gardens, Banbury Community Centre, Windfields Park, Edwards Gardens, and local parkettes. With easy access to TTC, major highways, and downtown Toronto, convenience meets lifestyle in this exceptional location. (id:60365)
905 - 15 Greenview Avenue
Toronto, Ontario
Tridel Built Meridian 2 Luxury Condo. Prime Yonge/Finch Location. Spectacular Panoramic Sun-Filled Southeast View. Over 900 Sqft. 2 Bedroom & 2 Washrooms Corner Unit. One Of The Best Floor Plans, Two Split Bedrooms. Steps To Finch Subway, Shops, Restaurants, Banks, Ttc, Viva-York Region Transit, TTC Direct To York University, Seneca College and Toronto Downtown, Etc. 24 Hours Concierge, GYM, Indoor Pool, Sauna, Guest Suites and Visitor Parking. (id:60365)
17 Bramble Drive
Toronto, Ontario
Welcome to 17 Bramble Drive A Rare Gem in the Prestigious Denlow Neighbourhood!Discover this unique, sun-filled home featuring 3+1 spacious bedrooms and 4 modern bathrooms, set on an impressive 70 ft x 110 ft premium ravine lot. Enjoy breathtaking views from the backyard overlooking a serene park the perfect private retreat right at home.Step into the unique family-sized living and dining area with soaring 13-ft cathedral ceilings, offering an airy and elegant space for entertaining and everyday living. The home has been newly renovated, featuring fresh paint and updated flooring throughout the basement and upper levels. Located on a quiet, sought-after crescent in one of Torontos most desirable areas, this property offers a rare opportunity to transform a diamond in the rough into your dream home. Close to top-rated public, private, and Catholic schools, and minutes from Shops at Don Mills, York Mills Gardens, Banbury Community Centre, Windfields Park, Edwards Gardens, and local parkettes. With easy access to TTC, major highways, and downtown Toronto, convenience meets lifestyle in this exceptional location. (id:60365)
3916 - 5 Sheppard Avenue E
Toronto, Ontario
Prestigious Tridel Hallmark Centre. High Floor With Stunning Unobstructed View. Excellent Location, Indoor Direct Access To Yonge/Sheppard Subway, Whole Food, Steps To Restaurant, Shopping, Mints To Highway 401. Bright And Spacious Open Concept Suite, One Bedroom And High End Finishes, Granite Counter Top, Back Splash, High Ceiling And More. (id:60365)
911 - 478 King Street W
Toronto, Ontario
Beautiful 1 bedroom 1 washroom condo apartment located in the heart of one of Toronto's most vibrant neighbourhoods. Located on a premium south-facing side, the unit boasts a large balcony with plenty of natural light. In-unit laundry ensures convenience and a private lower-level locker provides the perfect bonus space for storage. Just steps to TTC, shops, restaurants, cafés, as well as the Financial and Entertainment Districts. (id:60365)

