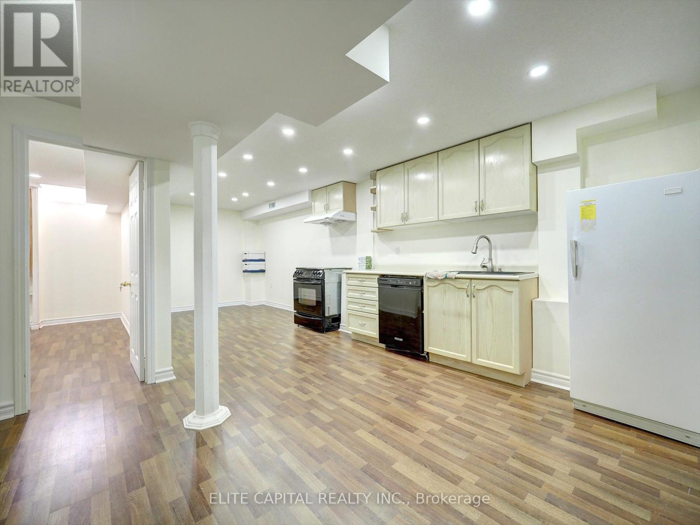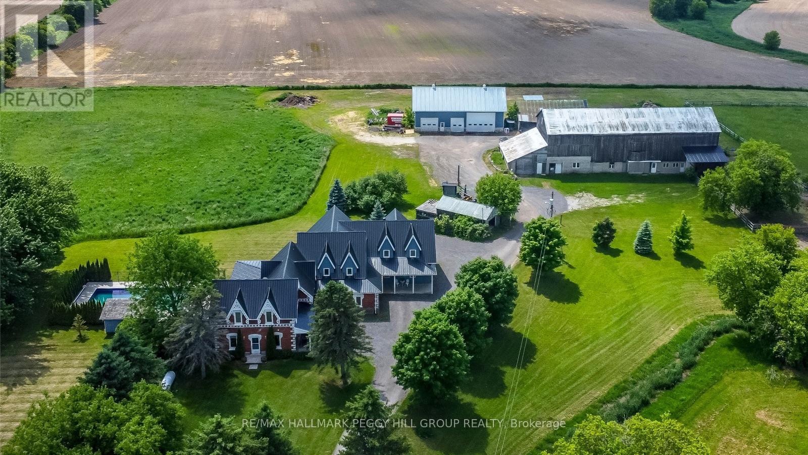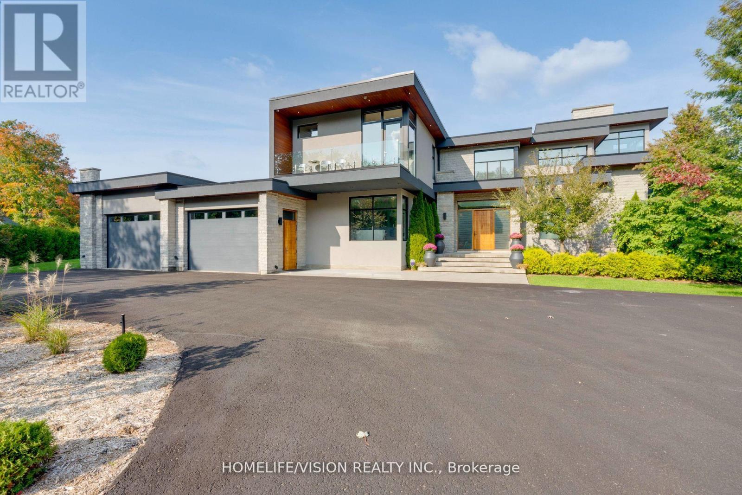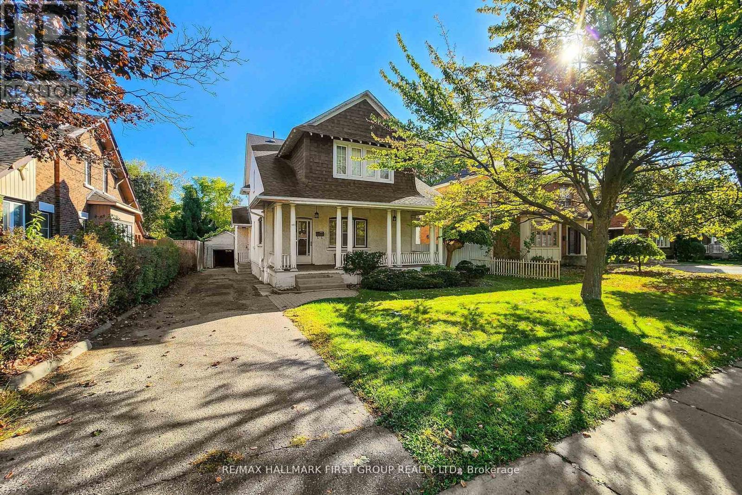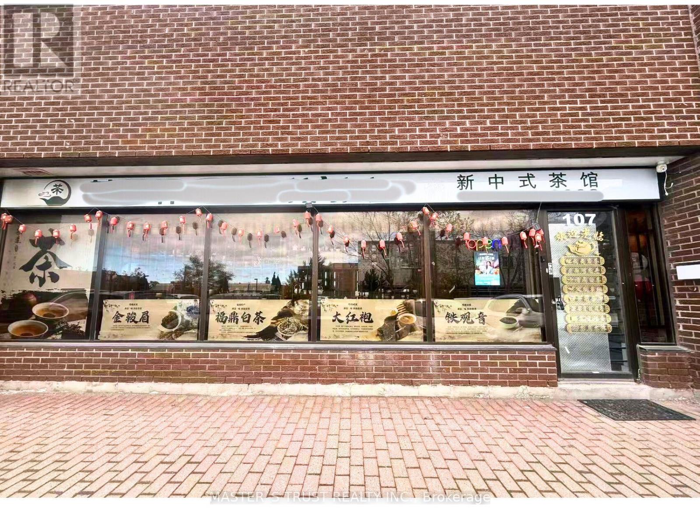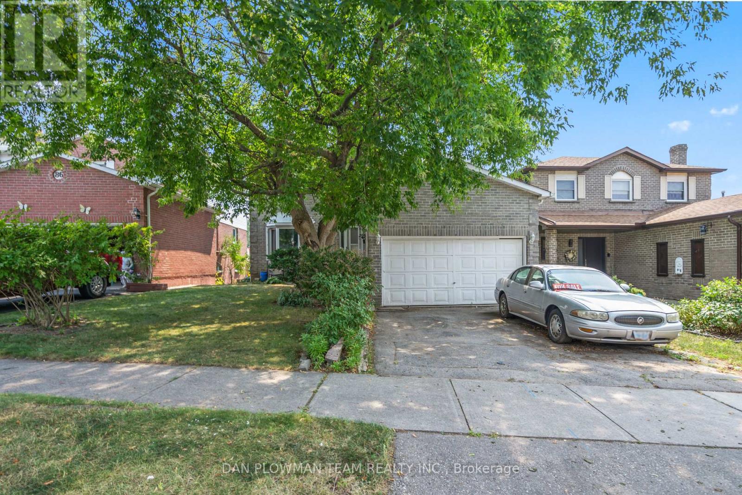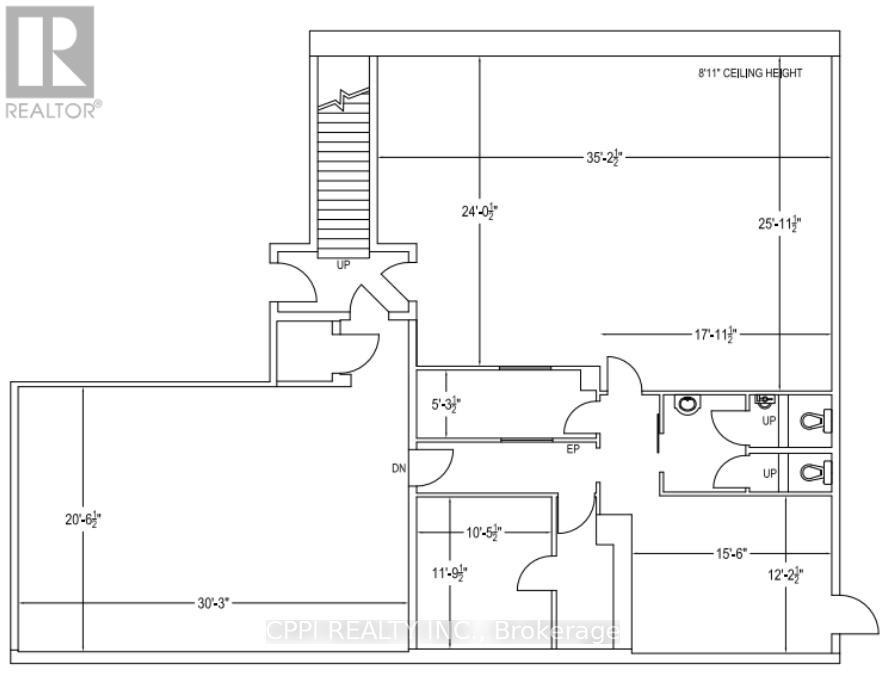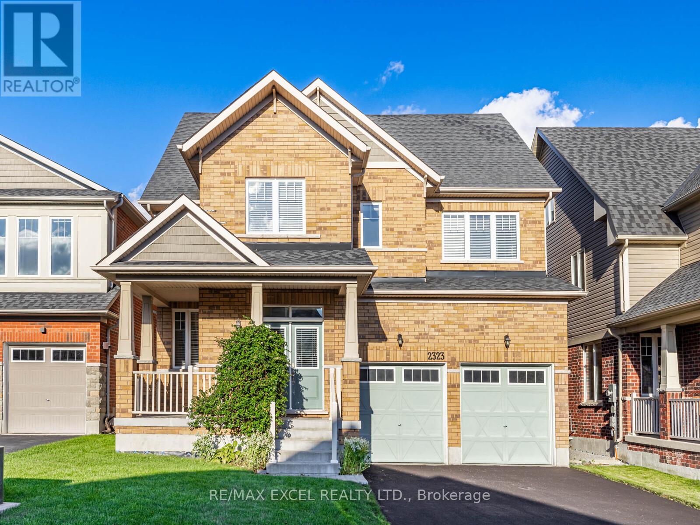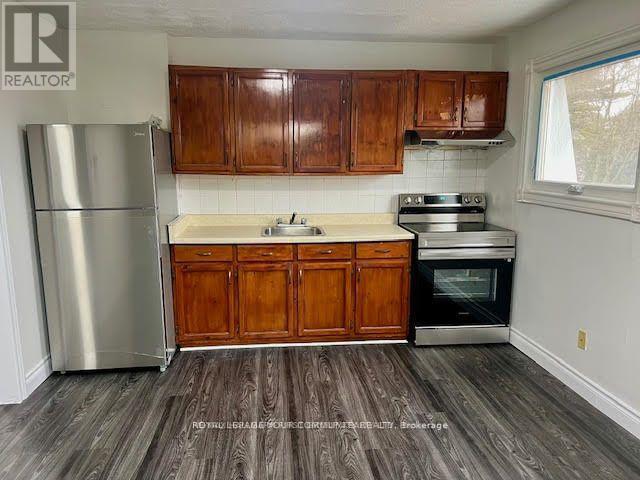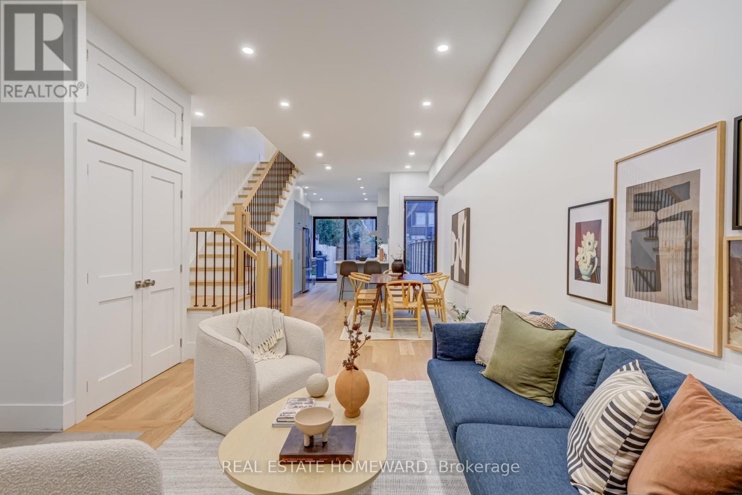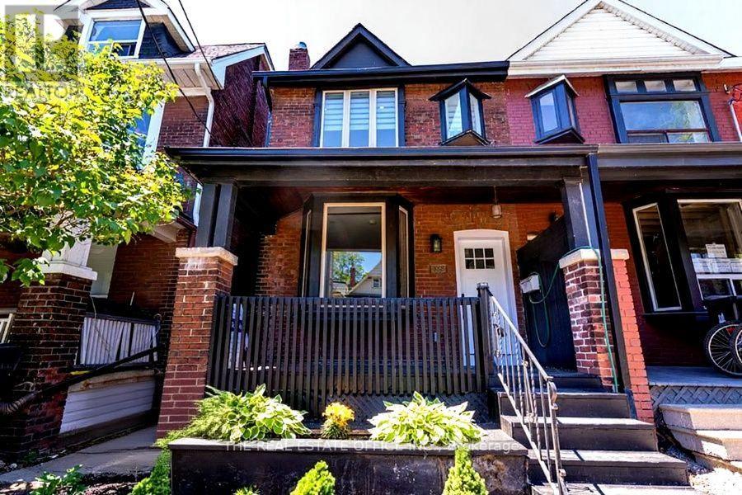Bsmt - 783 Bur Oak Avenue
Markham, Ontario
Spacious 2 Bedroom And One Washroom Basement For Lease, Please Note No Separate Entrance, Large Living And Dining Area, Laminate Flooring Throughout, Pot Lights. Prime Markham Location, Bus Stop At Door, Mins To Supermarket, Restaurants, Schools, Parks. (id:60365)
8464 6th Line
Essa, Ontario
LUXURY, SPACE, AND OPPORTUNITY - 4,544 SQ FT ESTATE ON 10 ACRES WITH OUTBUILDINGS BUILT FOR BUSINESS! Live the rural estate dream with this 4,544 sq ft sanctuary, fully renovated and set on 10 acres of serene countryside near Barrie, Angus, and Alliston. Offering total privacy with sweeping views of open fields and lush greenery, this property is brimming with opportunity for home-based businesses, contractors, and hobbyists, with an impressive selection of outbuildings that offer the flexibility to live, work, and pursue your passions. The 4,500 sq ft barn boasts box stalls, paddocks, a tack and feed room, and tack-up areas - perfect for discerning equestrians. A 62 x 38 ft heated saltbox-style workshop provides space for large-scale projects, while an 18'8 x 28 ft driving shed and a collection of accessory buildings add even more versatility. After a day spent working, escape to the backyard featuring an inground saltwater sport pool, a pool house with a shower and change room, and a timber-framed covered patio. The home itself exudes luxury, blending timeless architecture with high-end finishes. The modern farmhouse captivates with steep gables, a blend of brick and blue board and batten siding, a newer steel roof, and meticulously landscaped gardens. Step inside to the sun-drenched great room, a space that commands attention with soaring ceilings, exposed beams, a dramatic flagstone fireplace, and oversized windows that frame the tranquil landscape. The kitchen is functional and elegant, offering custom wood cabinetry, granite and quartz countertops, a farmhouse sink, and a vintage-inspired range. Set in a private wing, the primary suite provides a peaceful retreat with a walk-in closet and ensuite, while a showstopping billiards room with vaulted ceilings and arched windows flows into a versatile space ideal for a media room, office, or lounge. This is an exceptional opportunity to live, work, and unwind in one extraordinary property that truly has it all. (id:60365)
43 Ogden Crescent
Whitchurch-Stouffville, Ontario
Absolutely breathtaking modern estate on 2 acres! Meticulous maintained stone, stucco and cedar exterior with professionally landscaped gardens, outdoor saltwater pool, fire pit and cabana. Portions of interior masterfully designed by award winning interior designer Eric McClelland of Fleur-de-lis Interior Design Inc. Entertainers dream! Open concept home with glass railings throughout. Bright and spacious main floor boasts a contemporary kitchen with with custom cabinetry and eat in kitchen, sunken dining room with walkout to backyard, living room with floor to ceiling windows and walkout to patio, family room overlooking the garden with gas fireplace and a sun filled office with built in shelving. Master bedroom oasis with a balcony overlooking the backyard, custom built-in cabinetry and custom 6 piece ensuite with steam shower. All bedrooms have an ensuite and large windows. 5th bedroom in basement with custom cabinetry and ensuite as well. Spectacular basement with home theatre with full projection system, wine fridge, workout room, kitchenette and bar space. Dog wash station in mudroom with sink and built in cabinetry. Radiant floor heating through much of home. Automated shades in most rooms, custom lighting system with pot lights, Sonos sound system throughout! Exterior repainted and stained (2023), Outdoor decking (2023), Roof (2016), Windows (2016), A/C (2016), Furnace (2016), Sump pump (2017). (id:60365)
10 - 31 Island Road
Toronto, Ontario
Beautiful 3+1 Bedroom Townhome In The Port Union Village. Absolutely Stunning. Approx 1260 Sf Plus. Desirable Area, 3+1 Bedroom+ 3 Bath, Kitchen W/Granite Counter + S/S Appliances, Laminate Floor In Living/Dining And All Bedrooms, Very Popular Model, Next To No-Frills Grocery, Transportation, Go Train, 401 Highway Access Close By, Shopping Within Walking Distance, Many Schools, 2 Bus Stops Located In Front Of Community, Beautiful Mature Neighborhood. (id:60365)
481 Simcoe Street N
Oshawa, Ontario
Nestled in the highly sought-after ONeill neighbourhood, this home offers a rare combination of historical architecture, large private lot, and a vibrant community. Set on tree-lined streets with a true sense of neighbourhood, it's within walking distance to top-rated schools, including Dr. S.J. Phillips Public School and ONeill High School, as well as nearby conveniences, transit, Lakeridge Health Oshawa, and Alexandra Park. Boasting large rooms, high ceilings, and an eat-in kitchen, this home is ideal for family living and entertaining. The formal dining room, walk-in closets, and ample storage space provide both elegance and functionality. Key updates include the removal of knob-and-tube wiring in 2013. The property also features a cozy fireplace, partially finished basement with side access, and a interior that celebrates its unique, historic character. With a lot nearly 150 ft deep backing onto laneways, this home perfectly blends classic charm, modern updates, and a convenient central location in one of Oshawas most desirable neighbourhoods. (id:60365)
3447 Kennedy Road
Toronto, Ontario
Located in a high-traffic area with a steady customer base and excellent reputation. The shop features elegant décor and a well-organized layout, ideal for continuing a tea culture-related business. Main Business: Retail of tea sets and premium teas. Private mahjong/card rooms Tea ceremony and tasting rooms. Highlights: Fully equipped and beautifully decorated - turnkey operation Stable clientele with many returning customers. Great potential for expansion (e.g., private gatherings, cultural workshops, or lifestyle events). Owner spend 25k for the decoration. Turn key business. (id:60365)
84 Long Drive
Whitby, Ontario
Spacious 2-Story Home With 3+1 Bedrooms, 2.5 Baths, Walk-Out Basement, Two Kitchens And A Double Car Garage - Tons Of Potential! This 2-Story Gem Offers Incredible Space And Flexibility, Featuring 3+1 Bedrooms, 2.5 Bathrooms, Two Full Kitchens, And A Walk-Out Basement - All On A Generously Sized Lot In A Quiet, Established Neighborhood, Close To All Amenities And The 401! The Main And Upper Levels Offer A Functional Layout With Three Bright Bedrooms, A Full Bathroom, A Convenient Half-Bath, A Large Living Room, Dining, And Kitchen Ready For Your Personal Touch. The Second Kitchen, Additional Bedroom And Full Bath Located In The Walk-Out Basement, Opens Up A Ton Of Potential Opportunities. While The Home Is In Need Of Some TLC And Cosmetic Updates, The Solid Structure And Multi-Functional Layout Make It A Perfect Canvas For Renovation Or Investment. The Walk-Out Basement Leads To A Private Backyard Space With Loads Of Potential For Entertaining, Gardening, Or Relaxing. The Large Double Car Garage Gives You A Lot Of Options! With A Bit Of Vision, This Property Can Truly Shine - Whether You're A First-Time Buyer, Investor, Or Renovator Looking For A Rewarding Project, This Is The Property For You! (id:60365)
South Bsmnt - 650 King Street E
Oshawa, Ontario
This vibrant plaza, anchored by The Beer Store, is complemented by a mix of established businesses including a popular Greek restaurant, real estate office, beauty services, and second-floor offices. Recently upgraded and offering ample on-site parking, the plaza benefits from dual frontage for high visibility and easy access. With strong traffic flow and a central location close to Downtown Oshawa as shops and amenities, this is an excellent opportunity for a wide range of businesses including gym, tutoring classroom, church. TMI estimated at $7.50 per sq. ft. (id:60365)
2323 Dobbinton Street
Oshawa, Ontario
Welcome to this beautifully maintained 5-bedroom + 1 den, 4-bathroom detached home in North Oshawa's sought-after Windfields community, offering 3,153 sq.ft. of above-grade living space and a bright open-concept layout ideal for modern family living.The spacious foyer features a mirrored closet and elegant staircase, leading to a functional main floor layout with separate living, dining, and family rooms. The family room is filled with natural light and enhanced with pot lights, creating a warm space to relax or entertain.The modern kitchen boasts quartz countertops, a center island, tile backsplash, and stainless steel appliances. The breakfast area walks out to the fully fenced backyard-perfect for family gatherings and outdoor enjoyment. A convenient main floor laundry room with garage access completes the main level.Upstairs features a luxurious primary bedroom with a 6-piece ensuite and walk-in closet. The second master bedroom features its own 4-piece ensuite, ideal for guests or extended family. Three additional spacious bedrooms share a full bathroom. The second-floor den offers flexibility for a home office, study space, or quiet retreat. Additional highlights include fresh paint throughout, upgraded lighting, and a no-sidewalk driveway allowing parking for up to six vehicles. Located close to Ontario Tech University, Durham College, schools, parks, Costco, shopping plazas, Highway 407 & 401 transit access, this home is perfect for families seeking convenience and comfort in a growing community.Move-in ready-don't miss this exceptional home in a prime location! (id:60365)
1965 Guild Road
Pickering, Ontario
2 Bedroom Unit on 2nd Floor, Private Entrance. Shared utilities. (id:60365)
46 Boulton Avenue
Toronto, Ontario
What if the home you've been waiting for is right here in Riverside? Have you been searching for a place where you can move in, maybe add a few personal touches, and then get back to life? What if that home wasn't just move-in ready but fully renovated (with permits) and located in one of Toronto's most connected neighbourhoods? Transit, restaurants, retail, schools, highways, great neighbours, and a thriving community, all within easy reach. Now picture it: a 3-storey Victorian semi with all the charm everyone dreams of, soaring ceilings, century-old character exterior red brick, that quintessential Victorian peaked dormer, with four levels of finished/functional space. Inside 46 Boulton Ave, you'll find 3+1 bedrooms, 3 baths (2 with w/soothing heated floors), and a 3rd-floor primary retreat with an ensuite bath, walk-in closet and a private loft-style den/office overlooking a west-facing balcony (with views of the City when the leaves drop). Perfect for those work-from-home scenarios. Situated on prime Boulton Avenue, just far enough North of Queen that the busyness of the Riverside strip is just out of reach, while close enough for a quick walk down to everything Riverside has to offer. This home was fully gutted in 2023, featuring new wiring, plumbing, HVAC, subflooring, flooring, custom millwork, windows, doors, roofs, insulation, and a soundproofed party wall, but the list doesn't end there. The basement was also dug down (approx. 8 feet) and a 3rd-floor dormer was added to maximize the space and create a primary retreat w/10 foot ceilings! This is a home that blends the best of both worlds: timeless Victorian architecture and the confidence of a modern renovation. Add in its unbeatable Riverside location, and you've got more than just a house; you've found a lifestyle. What if this is the one? Come see for yourself. The owners have rented a parking spot from their neighbours for the last 7 years. The Ontario Line will make getting downtown even easier! (id:60365)
Main - 388 Woodbine Avenue
Toronto, Ontario
Nestled by Woodbine Beach, this charming 3-bedroom home features a cozy living room with a spacious kitchen with modern appliances, and a tranquil backyard perfect for summer gatherings. The bedrooms are bathed in natural light, offering a peaceful retreat, while the surrounding neighborhood boasts a vibrant atmosphere full of cafes, shops, and outdoor activities. A perfect blend of lakeside serenity and urban convenience, this home is a hidden gem close to the beach. (id:60365)

