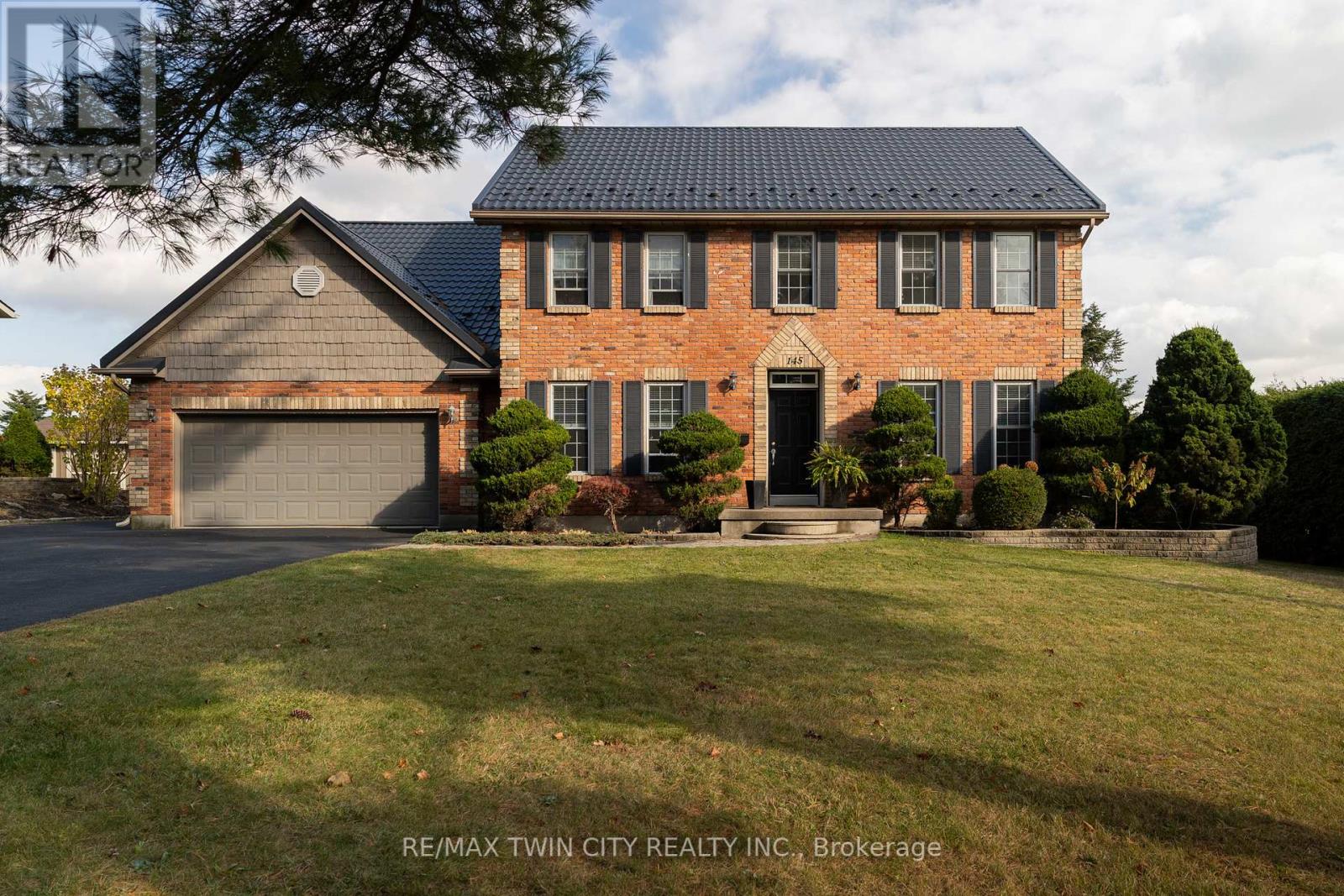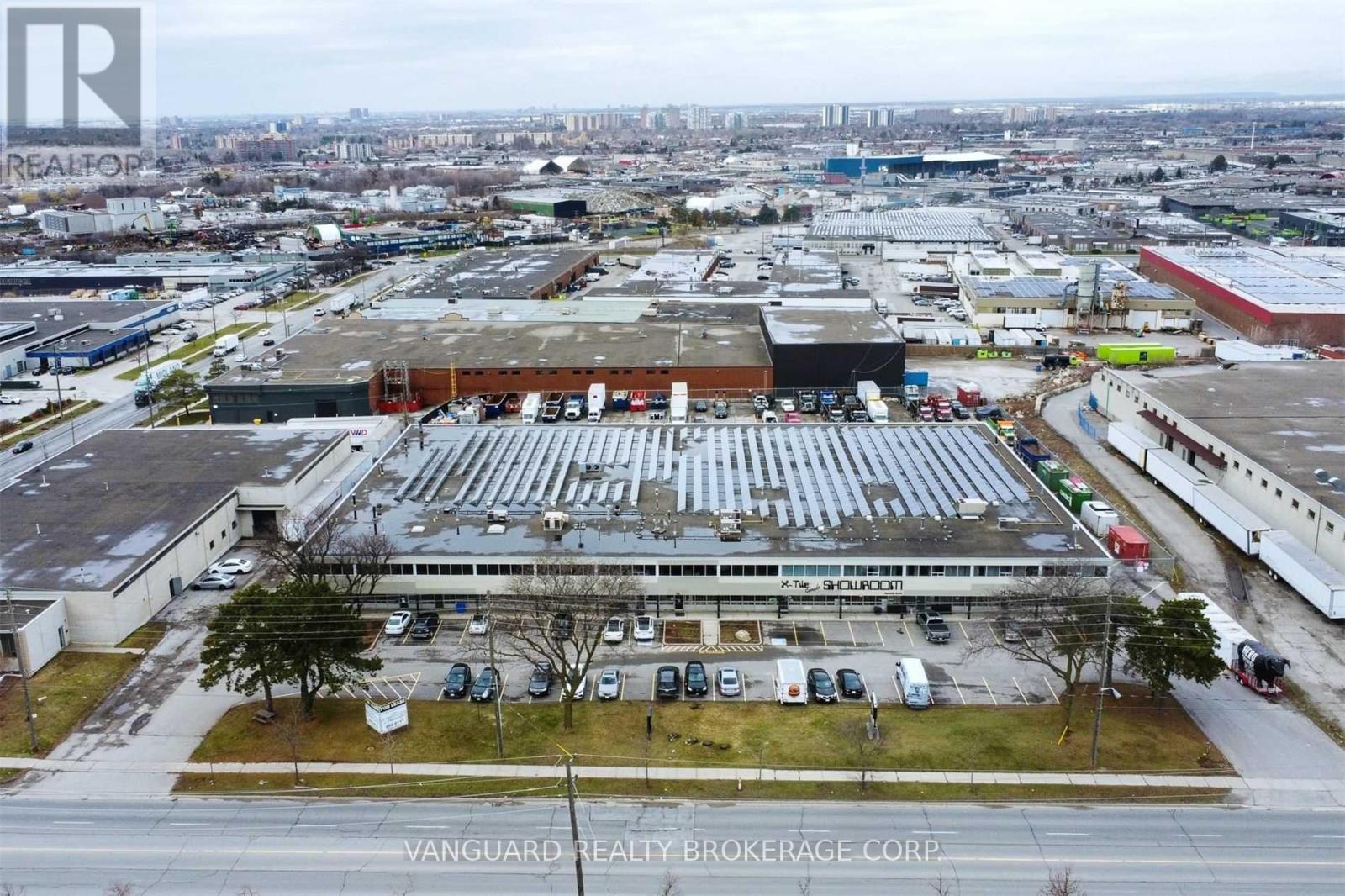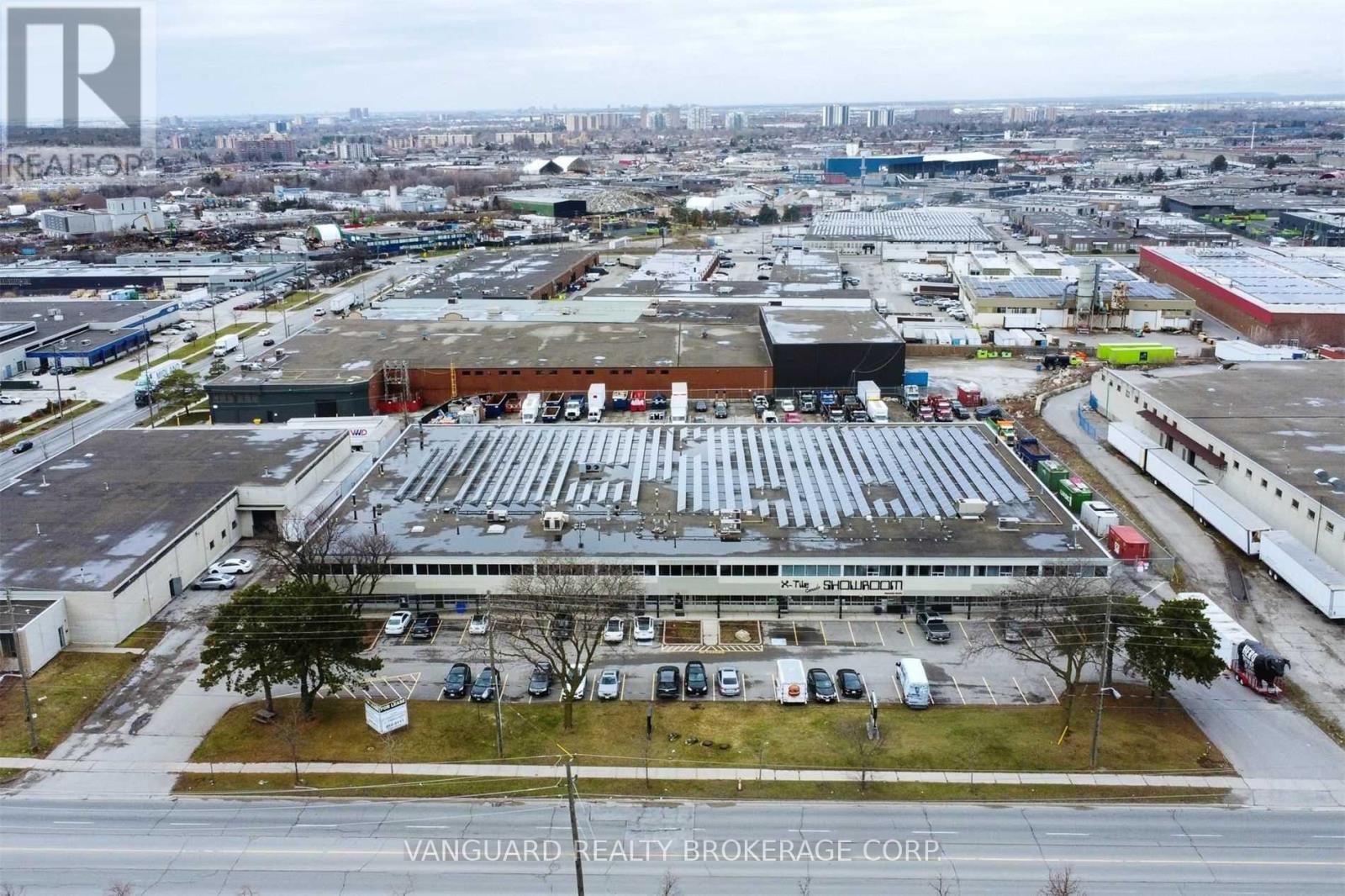56 Nanaimo Crescent
Hamilton, Ontario
Stunning and spacious four bedroom two storey home in desireable Fifty Point Community beach area just takes your breath away! Step into the foyer with 14 ft ceilings, leading into gorgeous dining room with pillars, huge windows beaming with sunlight and adorned with all wood california shutters. Hardwood flooring through out the main level, leading into the family room and kitchen at the back of the house. Almost a full wall of bright windows here too! Family room features a cozy natural gas fireplace in a marble trimmed hearth. Open concept kitchen with white cabinetry, stainless steel appliances, marble tile backsplash and pot lighting. Extra large patio door walk out to fenced back yard. Laundry room and two piece bath complete the main level. Upstairs features four bedrooms, including a primary bedroom suite with walk in closet, nice sitting area and luxurious spa like ensuite bath highlighted by a soaker tub and rainfall shower, plus three windows! The lower level is fully finished as well - adding valuable square footage to your living space. Goumet kitchen is a pleasure to work in with quartz counter tops, stainless steel fridge/freezer, gas stove, and subway tile backsplash. Enjoy the theatre room with projector, screen and surround sound wall speakers. Extra space in the lower level - great for a bedroom, child's playroom, or office. Rough in bathroom is ready for finishing. Utility room houses the natural gas furnace (with central air), rented hot water tank and central vac. Additional storage room - includes sump pump, and 100 amp electrical panel. Perfect location - within walking distance to the beach, and close to Costco and a variety of essential amenities, you'll find everything you need just a short drive away. The proximity to schools and quick access to the highway makes for an easy daily commute. Make this incredible home your new home! (id:60365)
145 John Street S
Norwich, Ontario
Absolutely stunning, custom built two storey home with grand curb appeal and a fully fenced rear yard. Look no further, this home & property ticks all the boxes while offering top quality craftsmanship. Complete with 4 large bedrooms, 2.5 gleaming baths, a double car attached garage with inside entry, main floor laundry, spacious principle rooms, huge windows allowing tons of natural light and a cozy fireplace. The warm and inviting kitchen comes complete with all major appliances & with easy access to the spacious back deck for barbecuing or enjoying a meal under the stars. Plenty of back yard space for the kids and dog to run and play while still having the above ground saltwater pool and two storage sheds. The fully finished basement offers a spacious rec-room, office space, utility room and cold room. Huge private driveway that can park numerous vehicles with ease. Mature trees, gorgeous landscaping and the amazing steel roof really round out the property. Immaculately clean and ready for your viewing. Only 10 minutes to Tillsonburg/Norwich/Delhi and less than 30 mins to Brantford and Woodstock. Homes of this calibre do not come along often, so book your private viewing today before this opportunity passes you by. (id:60365)
6015 - 3883 Quartz Road
Mississauga, Ontario
Beautiful & Bright 3 Bedroom & 3 Bath 2-Level Penthouse Suite at the New Luxury M City 2 in the Heart of Downtown Mississauga! Open Concept Kitchen & Combined Dining & Living Room Area with W/O to Balcony with Stunning Views! Convenient 3rd Bedroom, Full 3pc Bath & Office/Media Nook on Main Level. Upper Level Boasts Primary Bdrm with 4pc Ensuite, Huge Walk-in Closet & W/O to Upper Level Balcony, Plus 2nd Bdrm with W/I Closet & W/O to Balcony, 3pc Bath & Ensuite Laundry! Convenient M City Amenities - 4 Season Outdoor Space - for the Summer, Enjoy the Salt Water Pool, Playground & Kids' Splash Pad Plus Outdoor Terrace w/BBQ Stations & Lounge Seating with F/P... for the Winter, the Outdoor Terrace Boasts a Rooftop Skating Rink... Plus 2-Storey Lobby with 24Hr Concierge & Lounge Seating, Fitness Facility, D/R w/Chef's Kitchen & Games Room with Dedicated Kids' Play Zone! Total 1,270 Sq.Ft. + 236 Sq.Ft. Balcony Space! 10' Ceilings & Wide-Plank Laminate Thruout. Includes 2 Underground Parking Spaces! Conveniently Located W/I Walking Distance to Many Parks & Trails, Square One, Celebration Square, YMCA, GO Transit, Living Arts Centre, Sheridan College Campus & More... Plus Easy Hwy Access! ** Some Photos Virtually Staged ** (id:60365)
325 - 2450 Old Bronte Road
Oakville, Ontario
Beautiful 1 Bedroom + Den with window, 2 Bathroom suite in one of Oakville's most desirable condos "The Branch" available for immediate occupancy! Keyless entry into the bright, open concept unit, 9ft ceilings, large windows, kitchen with built-in appliances, S/S stove, and quartz countertops. Dedicated underground parking space and locker. Incredible amenities include: triple height hotel-style lobby with 24hr Concierge, Uber Lounge and Shared Workspace. Indoor pool with hot tub, in-pool loungers and indoor/outdoor sundeck. State-of-the-art Fitness Centre and Yoga Room, Steam Room and Rain Room. Upper Lobby gathering space with Cocktail Lounge, Media Lounge and Dining Room. Summer Kitchen with full chefs kitchen and large harvest table. Outdoor BBQ area and lounge seating. Self serve car wash. Fully furnished guest suite. Great location close to Oakville Hospital, shopping, parks, trails, transit and easy access to highway and GO. High-speed internet is included! Tenant pays electricity, water and tenant insurance. (id:60365)
806 - 3985 Grand Park Drive
Mississauga, Ontario
Welcome to this beautifully maintained unit featuring 9-ft ceilings, high-end roller blinds and a spacious U-shaped kitchen with granite countertops perfect for entertaining. Both bedrooms comfortably fit king-size beds and offer breathtaking views, especially of the sparkling city lights at night. Convenient in-suite laundry and a very well-managed building add to the appeal. Outstanding amenities include a pool, fully equipped gym, party room, and a large 6th-floor terrace with BBQs and garden space. Unbeatable location with the bus at your doorstep and Shoppers, Staples, Winners, and top restaurants right across the street. Photos in the listing are from a previously staged unit , the apartment is currently not staged. (id:60365)
4a - 78 Signet Drive
Toronto, Ontario
Excellent Location. Clean Units. With Great Clear Height And Shipping Access. TTC Stop At Front Door. Minutes From Hwy 401, 400 And 407. Ample Parking. (id:60365)
211 - 2121 Lake Shore Boulevard W
Toronto, Ontario
All-Inclusive 1Bed+Den Condo with Underground Parking!! Welcome to Voyager II at Waterview, located in the heart of Humber Bay Shores. This well-maintained 1-bedroom + enclosed den condo offers all-inclusive rent covering heat, hydro, and water, along with one underground parking spot a rare combination of value and convenience. The unit features floor-to-ceiling windows throughout, mirrored sliding closet doors in the bedroom, no carpet, and newer flooring in the bedroom. The enclosed den offers a flexible space ideal for a home office or in-unit storage. The kitchen includes a new microwave range and dishwasher, and the 4-piece bathroom completes the functional layout. FRESHLY PAINTED and MOVE-IN READY. Located on the second floor, enjoy easy access without long elevator waits. Residents enjoy access to full amenities: indoor pool, gym, sauna, party room, billiards lounge, cyber lounge, theatre, guest suites, 24-hour concierge, and visitor parking.Steps from the waterfront, parks, trails, shops, restaurants, grocery stores, and major transit options including TTC and GO Train for quick access to downtown. Ideal for a young professional or couple seeking a well-equipped, all-inclusive rental in one of Torontos top waterfront communities. *Internet Not Included*. (id:60365)
8 Mckillop Court
Brampton, Ontario
Welcome to this beautifully maintained 4-bedroom, 4-bathroom detached home, ideally situated on a quiet court in one of Brampton's most sought-after locations. Set on an extra-large pie-shaped lot with stunning landscaping and gardens, this home offers a double car garage and parking for four additional cars on the driveway with no sidewalk. Step into a spacious foyer with a soaring 16-ft porch ceiling and a classic centre hall layout. Enjoy separate living and dining rooms, each filled with natural light from bright bow windows. A standout feature is the second staircase leading to an upper-level family/games room with vaulted 9-ft ceilings, providing the perfect retreat or entertainment space. Upstairs, you'll find four generously sized bedrooms, including an expansive primary bedroom with exotic hardwood flooring. The lower level features a one-bedroom in-law suite, easily converted to a rental apartment with the addition of a separate entrance. Outside, relax in your private backyard oasis, complete with a covered deck, patio, and mature trees, ideal for entertaining or relaxing. Additional upgrades include full interior painting, new staircases, new flooring, modern light fixtures, and a 200-amp electrical service upgrade. Located just minutes from Shoppers World, Sheridan College, Brampton Bus Terminal, Metro, Costco, Walmart, Urgent Care and downtown amenities, and close to top-rated schools including the #1-ranking Khalsa Community Private High School. This home offers the perfect blend of comfort, space, and convenience for family living. (id:60365)
1807 - 1420 Dupont Road
Toronto, Ontario
Modern 1+1 Bedroom Suite available for lease in the Junction Triangle - 531 sqft + 47sqft Balcony. Located in one of Toronto's most up and coming Neighborhoods, The Junction, this West-facing condo is conveniently located with both Grocery (Food Basics) & Pharmacy (Shoppers Drug Mart) directly downstairs, within a 10 Min Walk to the Bloor Subway line, and is within a 15 Minute walk to the Go Transit/Up Express. Building amenities include a multi-purpose room with a kitchen, a Library, a Lounge, a Gym, Visitor Parking, and security.Extras: All Existing Stainless-Steel Appliances (Fridge, Stove, Microwave, Dishwasher) & Washer & Dryer, Laminate Floors, Central Air, And Heating. Underground Parking and Locker Included. *For Additional Property Details Click The Brochure Icon Below* (id:60365)
4 - 78 Signet Drive
Toronto, Ontario
Excellent Location. Clean Units. With Great Clear Height And Shipping Access. TTC Stop At Front Door. Minutes From Hwy 401, 400 And 407. Ample Parking. (id:60365)
39 Frith Road
Toronto, Ontario
CHERISHED FAMILY HOME WITH ROOM TO DREAM, DESIGN, & WRITE ITS NEXT CHAPTER! For the dreamers, the doers, and the design-obsessed, this is your moment to turn untapped potential into something unforgettable. Held by the same owners since day one, this once-a-show-home North York bungalow is bursting with space, light, and opportunity. With over 2,900 square feet of finished space and a layout that screams potential, this is your chance to design a home that finally reflects your vision. The eat-in kitchen exudes major vintage vibes with wood-toned cabinetry, tile flooring, a classic tile backsplash, ample counter space, and a large window overlooking the backyard. The combined living and dining area brings serious character with hardwood floors, crown moulding, elegant French doors, a large front window, and a walkout to an elevated concrete patio perfect for outdoor dining or lazy summer afternoons. Three spacious bedrooms, including a primary with a walk-in closet and private 4-piece ensuite with jacuzzi tub, while the remaining bedrooms are served by a main 4-piece bathroom. The finished walk-up basement adds a full second kitchen, a generously sized rec room with a wood stove and wet bar, a full bathroom, a laundry area with a sink, and a private entrance, offering a thoughtful layout that supports multi-generational living with ease. Step outside to a private, fenced backyard with a lush lawn, mature tree, garden shed, and all the space you need to unwind or dream big. Located in a well-established, family-friendly neighbourhood close to York University, Sheppard West Subway Station, community centres, parks, shopping, dining, entertainment, Humber River Hospital, Oakdale Golf and Country Club and major highways. This is your chance to turn a well-loved #HomeToStay into the Pinterest-worthy space where your next chapter begins! (id:60365)
95 Huntingwood Crescent
Brampton, Ontario
This beautifully maintained detached home offers the perfect blend of comfort, style, and convenience. Located on a quiet, tree-lined crescent in a mature, family-friendly community. Step inside to discover a bright, layout with large windows, a spacious living and dining area perfect for entertaining. Upstairs, you will find 4 bedrooms with closets and a modern washroom. The finished basement adds more space a large den with closets and an extra washroom. The backyard has a generous shed and epoxy covered concrete. Enjoy the convenience of being minutes from top-rated schools, Chinguacousy Park, Bramalea City Centre, grocery stores, public transit, GO Station, and Hwy 410/407 access. Whether you're a growing family or a savvy investor, 95 Huntingwood Crescent is a rare opportunity to own a detached home in a prime Brampton location. (id:60365)













