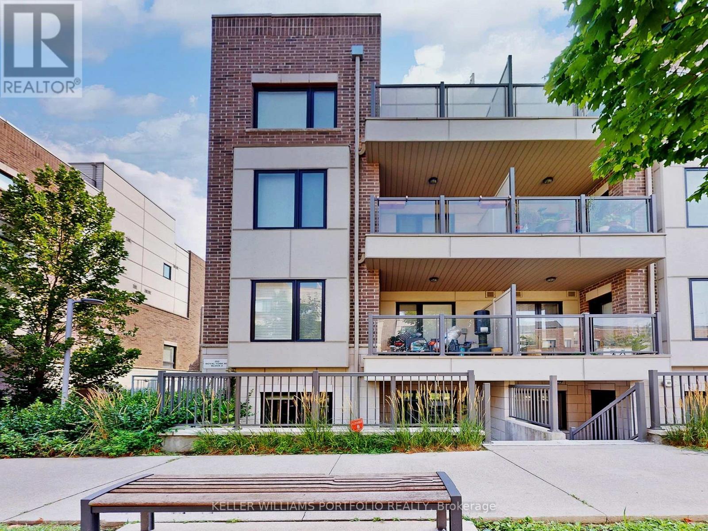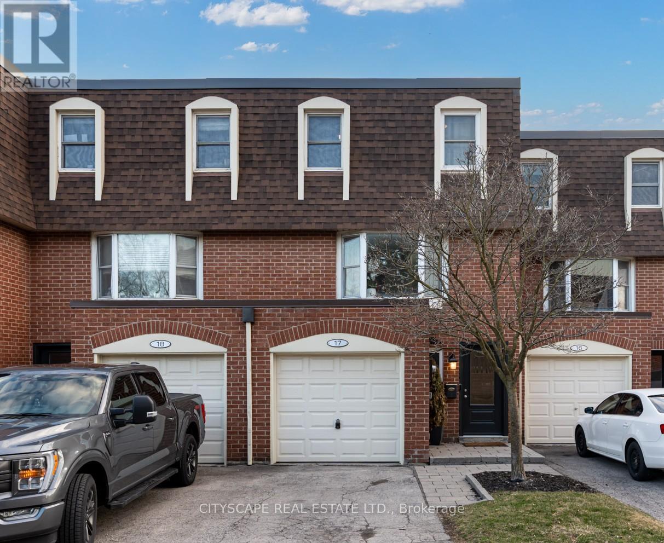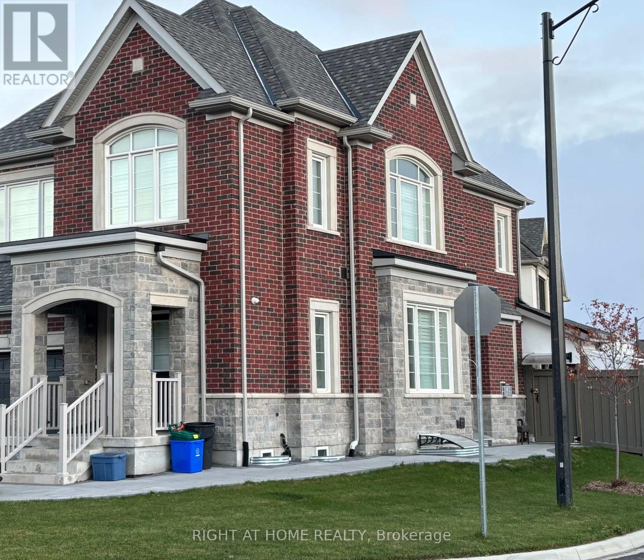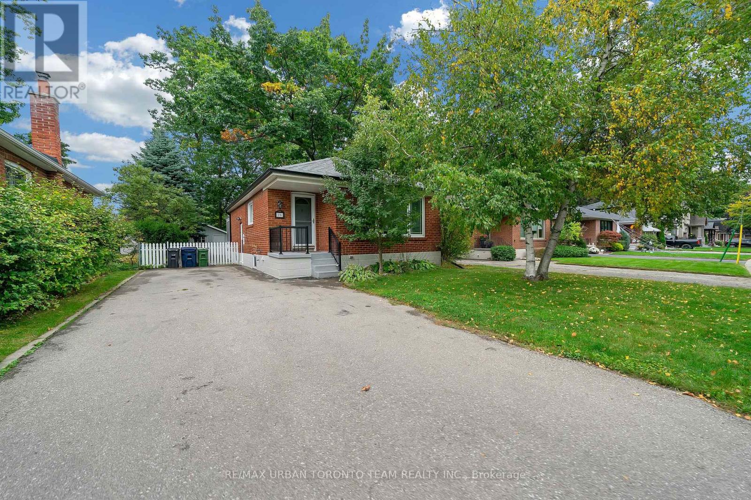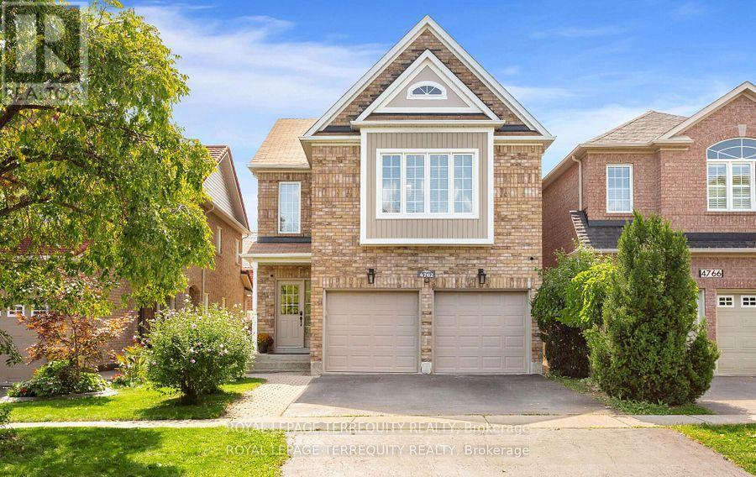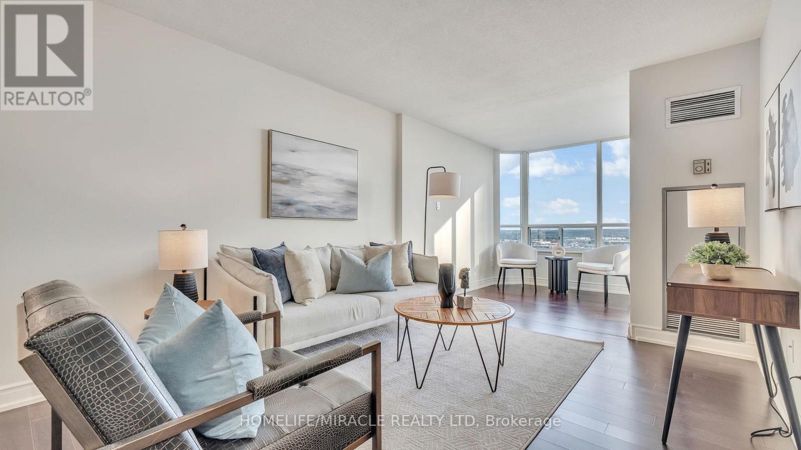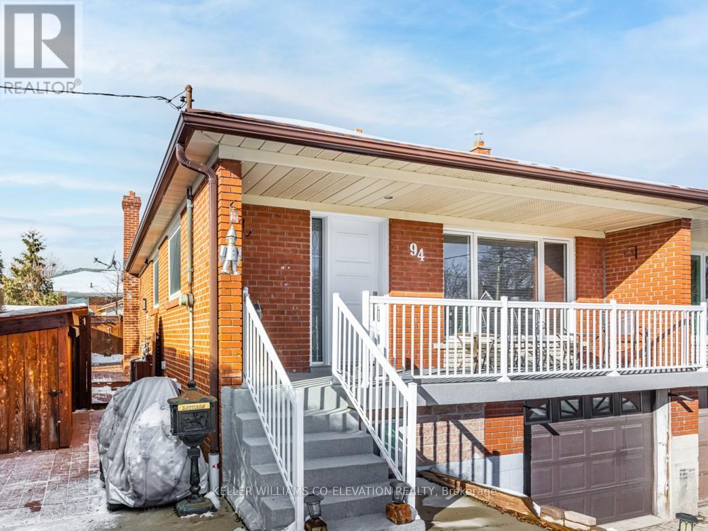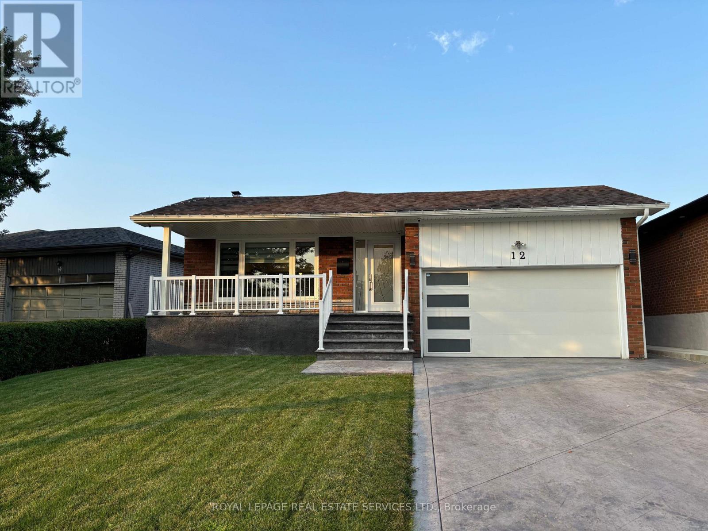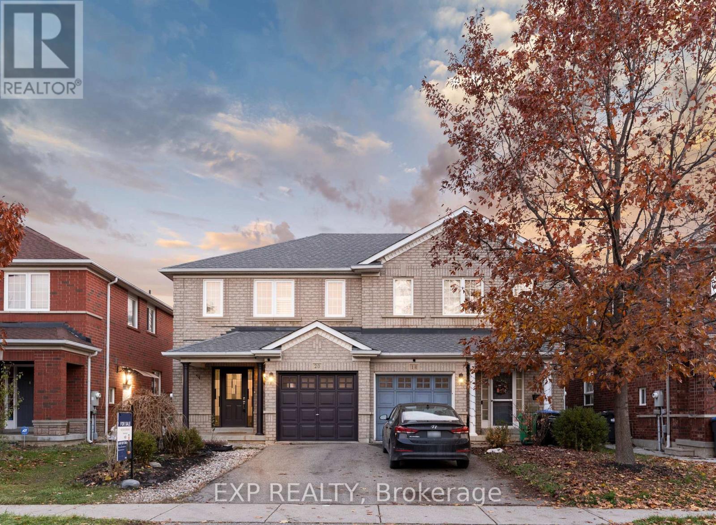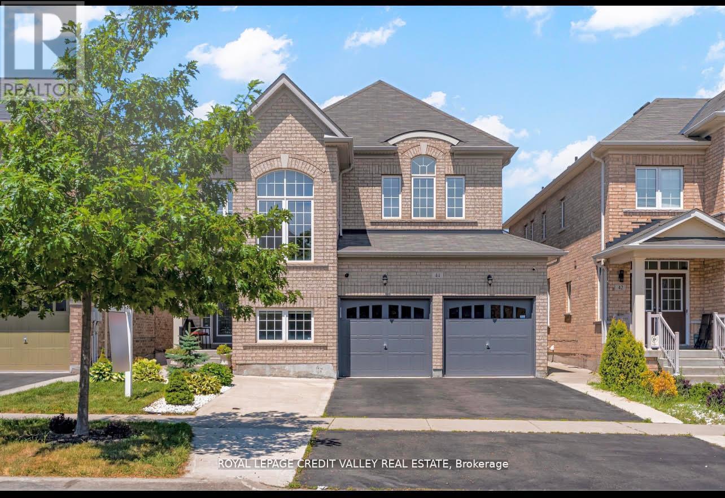390 Wendall Place
Oakville, Ontario
*** G O R G E O U S *** Immaculate, Don't Miss Out! Great Family Home Situated On On A Private Cul-De-Sac In A Highly Demandable & Quiet Family Neighborhood. Incredible, S P O T L E S S & Beautiful 3 Bedrooms Home In High Demand Area. Boasts Open Concept Kitchen, Hardwood Floors, Pot Lights, Steel Appliances. Completely Renovated, Heated Bathroom Floor, Extra Insulation, Fantastic Professionally Finished Basement Features kitchen, Living Area, 3Pc Bath, Bedroom And Separate Entrance. HWT and Roof approx. 4 y.old. This Home Is A Must See! Rare Opportunity To Live On A Gorgeous Court Lined With Mature Trees in top Ranked School District. 7 PARKING SPACES ! Just Steps To Amenities, Schools, Highways & Transit. Ideal Family Home Situated on Quiet Street Attention Builders Or Investors: Situated On A Premium Pie Huge Lot (id:60365)
1191 Grange Road
Oakville, Ontario
Welcome to 1191 Grange Rd. This 2 storey detached offers it's main feature as a rare LOT with a depth of over 210 plus ft! 4 bedrooms, 2 fireplaces, freshly renovated dine-in kitchen, professionally designed renovated bathrooms with plenty of character, triple glazed windows for great insulation retaining cool air in the summer and that cozy heat in the winter by the fireplace, main floor laundry making it easy to get the job done, and lastly leaving a blank canvas to design your own lower level and giving it a touch of your own to add to the character. This home sits on a quiet street with friendly neighbours, close to Schools, grocery shopping, restaurants, and most importantly quick access to major highways Q.E.W/403/407 to get anywhere in the GTA with speed. In my opinion this home is placed in one of the safest and best geographical located areas in Oakville for commute. (id:60365)
212 - 252 Royal York Road
Toronto, Ontario
A perfect combination of the carefree life of a condo with a truly residential and community feel. The most common reaction is how HUGE this unit is with wide open living spaces. Not only do you have one of the most delicious bakeries in the city right at your doorstep but you can be at Union in under 20 min by transit. If walks along the waterfront, multiple high streets with restaurants, local shops and hardware stores, grocery stores, schools and parks are your thing then this really is the place for you. This expansive 2 bed 2 full bath unit boats 1086 well designed square feet with 1 underground parking spot and as a corner unit offers multiple windows for bright and sunny rooms. It has been meticulously maintained and comes with a large 90 sq ft private terrace and upgrades like granite counters throughout, stainless steel appliances and a renovated (2021) master bath with walk in shower. Other features include an Owned AC (2023), custom blinds, new floor in master bedroom (2024) and has been freshly painted. Enjoy all the convenience of living downtown without the cramped spaces, tiny rooms and high prices. With low monthly maintenance fees and amazing price per square foot, this really is a smart choice! Come take a look at the Open House Thurs Nov 20 5-7pm, Sat Nov 22 2-4pm. (id:60365)
17 - 30 Heslop Road
Milton, Ontario
Gorgeous Renovated 3 bedroom Townhome situated on a quiet family friendly street minutes to all amenities! This recently upgraded, immaculate home has it all! The Chef's Kitchen was renovated in 2024 with quartz counters, soft closing cabinets, gas range stove/oven, premium stainless appliances and backsplash. Loads of Storage! The quartz kitchen island boasts a massive sink with pull down faucet. You will also note Pot Lights and smooth ceilings in this carpet free home boasting true pride of ownership. Large Living Room with Bay Window great for the holidays. Spacious Primary bedroom boasts a wall to wall closet with built in organizer and overlooks the Backyard and Mature Trees. The basement Den is perfect for unwinding with your family after a long day, or you could add a pullout to host guests! The Entertainer's Backyard space was professionally landscaped in 2024. Washer, Dryer and laundry sink 2024. Don't miss out! Must see in person, too much to list! Unbeatable location! Minutes to Great Schools, Parks, Fairgrounds, The Hospital, Sports Centre, The Mall, Luxury Brands at Toronto Premium Outlets, 2 min walk to transit, 6 min drive to the 401, 7 min drive to Go Train, Milton Sports park! (id:60365)
Upper - 1480 Kitchen Court
Milton, Ontario
This property is located in a very friendly neighbourhood in Milton Village area. The upper unit, detached corner house, totalling 2325 sq. ft., is available for rent. It features four good-sized bedrooms & 2.5 bathrooms, along with a very open-concept layout and various upgrades for comfortable living. The main floor offers 9 ft. ceilings and a modern, family-sized upgraded kitchen.The unit includes one parking space inside the garage (accessible from a single garage door) other side of the garage can be available for personal use and additional parking on the driveway for a total of two parking spaces. FOR AAA+ TENANTS, LANDLORD MAY OFFER SOME RENT DISCOUNT AND OTHER INCENTIVES.Tenants are responsible for shovelling snow from the driveway, steps, and walkway on their designated area during the term of the lease. Tenants are also responsible for maintaining the front and back lawn areas. No pets and no smoking are permitted.Tenants are responsible for 70% of the utility bills.Tenants must comply with all current and future rules and regulations of the city bylaws, as well as provincial and federal government requirements.The following documents are required: a signed rental application, identification, proof of residency status in Canada, credit history, job letter, two recent pay stubs, contact information for the previous two landlords, and two personal references. First and last month's rent and valid tenant insurance are also required. Tenants acknowledge that they must sign the Standard Agreement (Ontario), including all attached schedules.Note: Prospective tenant acknowledges that the house has a legal basement apartment with 3 bedrooms and 2 bathrooms, which is already rented separately. Basement tenants have their own private entrance, designated parking area, and walkway, and are responsible for 30% of the utility bills. (id:60365)
25 Westhead Road
Toronto, Ontario
Welcome to 25 Westhead Rd a charming solid-brick bungalow nestled on one of the most desirable streets in Alderwood! Situated on a premium 40.77 x 135.61 ft lot, this lovely West Alderwood home offers endless potential for first-time buyers, renovators, or builders alike. Featuring 2 spacious bedrooms, bright living and dining rooms with hardwood floors and crown moulding, and family-sized kitchen with granite counters. The 3-season sunroom walks out to a large, private backyard and 1.5-car garage perfect for outdoor entertaining or future expansion. The finished basement offers a separate entrance, a large 3rd bedroom, cozy family room, and 4-piece bath ideal for extended family or rental potential. Located in a family-friendly neighbourhood just minutes from top-rated schools, Sherway Gardens, parks, and major highways. A rare opportunity to own in the heart of Alderwood one of Etobicoke's most sought-after communities! (id:60365)
4762 Allegheny Road
Mississauga, Ontario
Gorgeous home in central Mississauga 5 minute drive to Square One. This well loved home by the original owners has 4 bedrooms & 4 baths (with a recently renovated 3pc bath with a roll in shower and a widened door on the main floor to accommodate one with special needs). 9 Foot ceiling on the ground floor with pot lights. Smooth ceiling. Custom changes from the builder including opening the wall between living & family room and the relocation of the foyer closet to make this home more open concept and allow ample sunlight throughout. Freshly painted top two levels. Very spacious bedrooms all with laminate flooring (2021) in this 2,370 sq. ft. floor plan. Convenient second floor laundry. Professional finished basement has 3pc bath and large recreation room with wet bar. Great location close to many amenities & highway 403. (id:60365)
2009 - 550 Webb Drive
Mississauga, Ontario
A great location truly changes everything - and nothing compares to living in a well-maintained, family-friendly condominium where convenience, community, and lifestyle come together. This spacious 2+1 bedroom, 1020 sq. ft. end-unit suite offers an exceptional combination of space, style, and location in one of Mississauga's most desirable and established communities. Renovated in June 2025,this sun-filled home features a bright open-concept living and dining area, seamlessly connected to a modern kitchen equipped with contemporary cabinetry, quartz countertops, brand-new stainless steel appliances, a breakfast area, and ample storage. The private primary bedroom includes a semi in-suite bathroom, glass-door his & her closet, and beautiful open views. Even with a king-size bed, the room provides generous space for additional furniture. The second bedroom also offers an unobstructed view and a large glass-door closet. The versatile den, featuring panoramic city and nature views, offers multiple uses - ideal as a potential third bed room, home office, or an open relaxation space for enjoying the scenery. A large in-suite storage room adds unmatched convenience, along with brand-new in-suite laundry. The building offers one of the lowest maintenance fees in the area, covering all utilities (heat, hydro, water). Recently updated common areas include a refreshed lobby, main entrance, and four upgraded elevators, reflecting a clean, modern aesthetic. Managed by a proactive and attentive property management team, the building provides ample visitor parking and a welcoming environment. Located steps from public transit with quick access to Hwy 403, this property offers an easy commute across the city. Nearby amenities include green spaces, Square One Shopping Centre, The Living Arts Centre, medical/dental clinics, banks, grocery stores, restaurants, gas stations, daycares, places of worship, hospitals and more -everything you need just moments away. (id:60365)
94 Archibald Street
Brampton, Ontario
Welcome to 94 Archibald St - a beautifully renovated semi-detached bungalow offering style and comfort. Perfect for first-time buyers, downsizers, investors, or multi-generational living, this home sits on a quiet corner lot in one of Brampton's most convenient pockets. Inside, you'll find a bright open-concept layout with updated flooring, a modern bathroom, and refreshed bedrooms. The stunning kitchen features quartz countertops, a large breakfast island, new cabinetry, and designer lighting - a true showpiece for cooking and entertaining. Offering 3 bedrooms in total, the home includes two on the main level plus a private lower-level bedroom with its own ensuite - ideal for guests, in-laws, or extended family. A separate side entrance adds excellent potential for a future in-law suite or income apartment. Step outside to your private backyard retreat: a large deck, gazebo, and versatile storage/entertainment zone create the perfect outdoor oasis for summer nights and weekend gatherings. The extended front porch enhances curb appeal and provides a charming spot to relax. Unbeatable location - walk to grocery stores, banks, schools, gyms, parks, and transit. Only 2 minutes to Downtown Brampton and the GO Station for effortless commuting. Fireplace in basement not currently connected. (id:60365)
12 Warlingham Court
Toronto, Ontario
Home can be shown at anytime. Virtually Staged. Beautifully renovated 3 +2 bdrm, 2 bath home with new triple pane windows (2020) on a lovely, quiet cul de sac. Solid brick, detached with private double driveway and double car garage. Main floor is open concept and has hardwood floors. Stunning kitchen with a large white Quartz Island. Stainless steel appliances include gas burners and oven, pot filler, microwave, dishwasher and Fridge with water dispenser. Enjoy the heated floors at the entrance, kitchen and both bathrooms. Bathroom towel racks in both bathrooms are heated. Primary bdrm has a huge walk-in closet. Light filtered Zebra Blinds and California Blinds on main floor windows. Side door opens to a covered deck with lights and fan and large, private fenced rear yard. Basement has roughed in kitchen by the staircase, a roughed in sauna and an extra shower in the Laundry/Utility Rm. Rec room with electric fireplace. Roof (2021). 4" insulation was added to all outside walls on both levels. Home Inspection Available. (id:60365)
20 Trudelle Crescent
Brampton, Ontario
Desirable 3 bedroom semi-detached home in a prime location. Newly painted with a spacious eat-in kitchen featuring quartz counters, ceramic backsplash. Main floor with hardwood flooring throughout. Primary bedroom includes a 4-piece ensuite, (2021). Basement renovated (2025). Updated Appliances. Front glass door and rear sliding door replaced (2021). Backing onto school greenspace. No homes directly behind. Conveniently located within walking distance to schools and other amenities. Roof (2018) (id:60365)
44 Walbrook Road
Brampton, Ontario
Presenting a Beautifully Upgraded CUSTOM Luxury Residence which is thoughtfully designed by Sellers in the most sought after Neigbhorhood of Credit Valley. HIGH END Upgrades of $130,000 taken From the Builder AND a LEGAL Basement Apartment of $100,000, With Separate Living Area and Full Bathroom for Owners or In-Law suite. This Stunning Home offers 4 + 3 Bedrooms and 6 Bathrooms. Enter the Main Floor which Features soaring 9 Feet Smooth ceilings, Upgraded Engineered Oak Hardwood Flooring and Upgraded Oak Railings on Main and Lower Level. A sun-filled open-concept Layout offers Spacious Living and Dining with Coffered Ceiling , plus a Cozy Family Room with Fireplace and Custom Stone Wall surround. High Upgrade Level 3rd, Floor Tiles in Foyer, Kitchen, Powder Room and Laundry. The Modern Gourmet Kitchen is the heart of the home, boasting UPGRADED GRANITE Countertops, Stainless steel appliances, LARGE CUSTOM Island with breakfast bar, and generous and UPGRADED Cabinetry, BUILT-IN Double Combo Ovens cabinets and Crown Moulding for the Modern Kitchen Upstairs ENJOY Four spacious bedrooms, each with Ensuite Bathrooms meticulously designed . The luxurious Primary Suite offers a SITTING AREA / Library and Double Walk-in closets and a Spa-like 5-pc Ensuite with Whirpool with 6 Jets in Master Ensuite Tub and ALL HIGH END Tiles, Faucets and Accessories. Three Spacious Bedrooms with all attached Bathrooms for Extra comfort. Separate Entrance done from the Builder, Rental Income Potential (Approx. $2200). The exterior is just as impressive, with a $30,000 Backyard Oasis Featuring Gazebo and Concrete Patio, and plenty of space to Relax or Entertain. Double car garage with inside entry plus extended driveway. Located minutes from WALMART, Top Schools, Parks , Mount Pleasant GO Station and major highways (401/407). With over $230,000 in upgrades, this turnkey home blends luxury, comfort, and convenience a must-see for Families looking for a Luxury Living. (id:60365)



