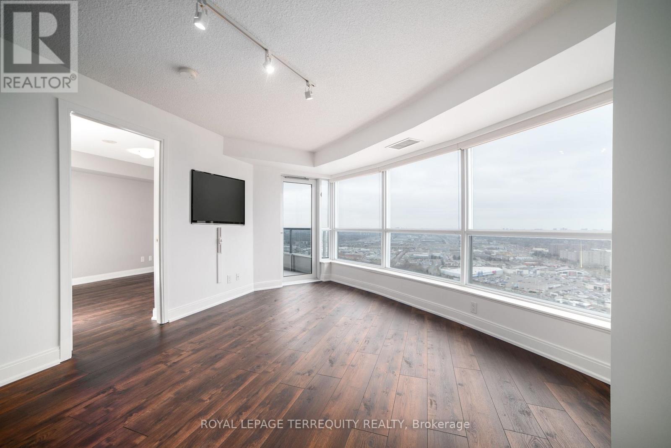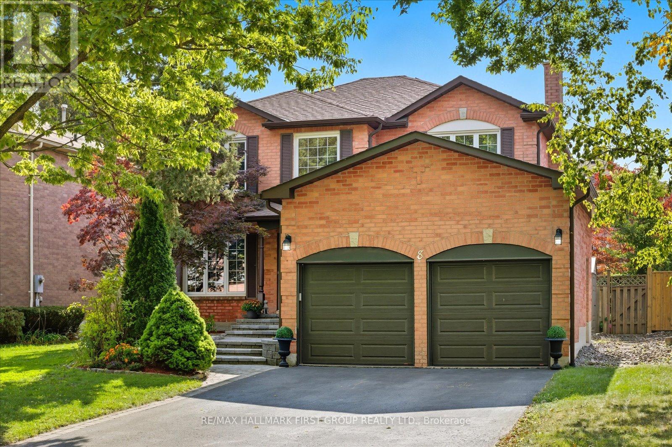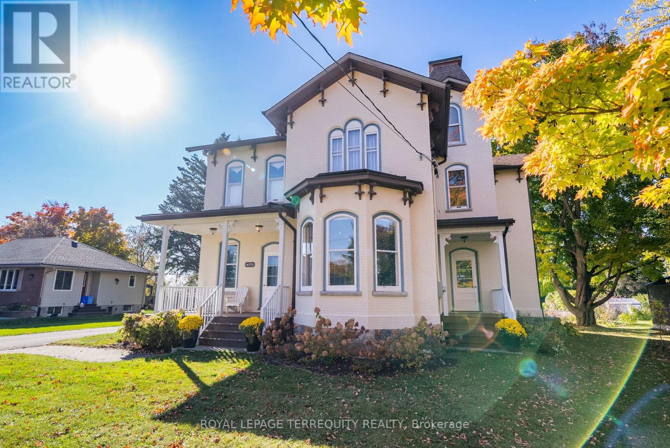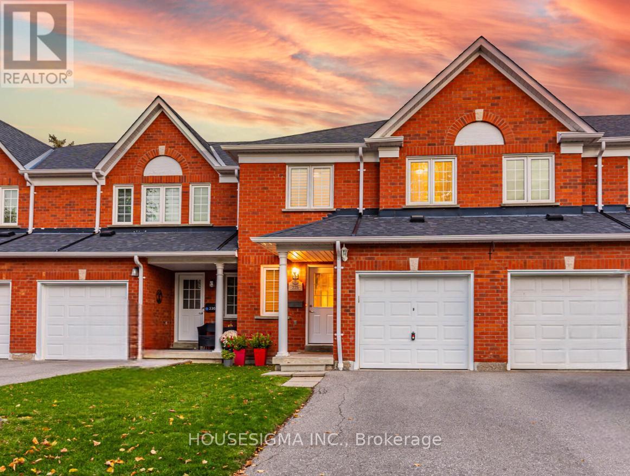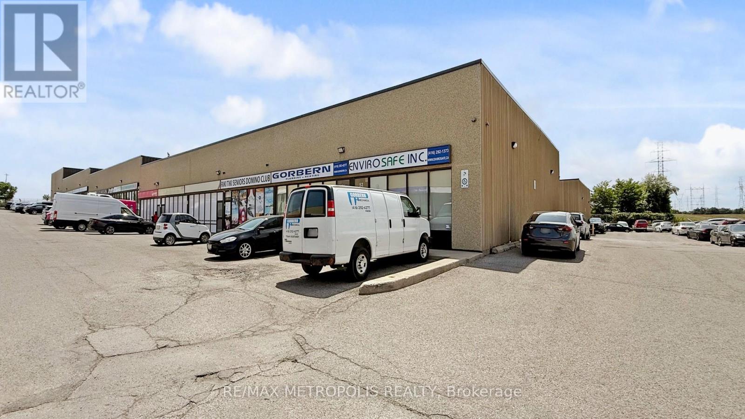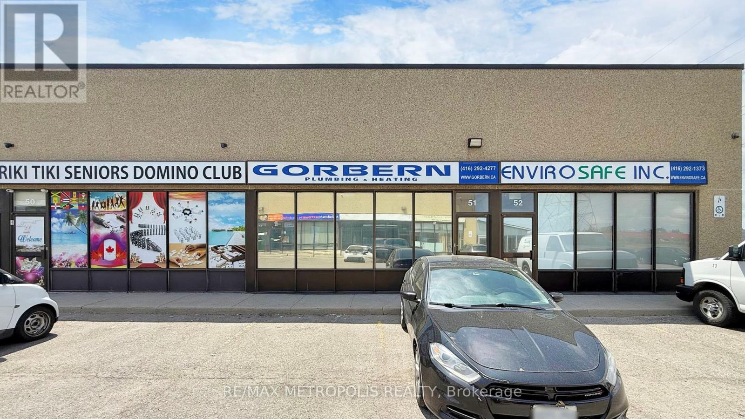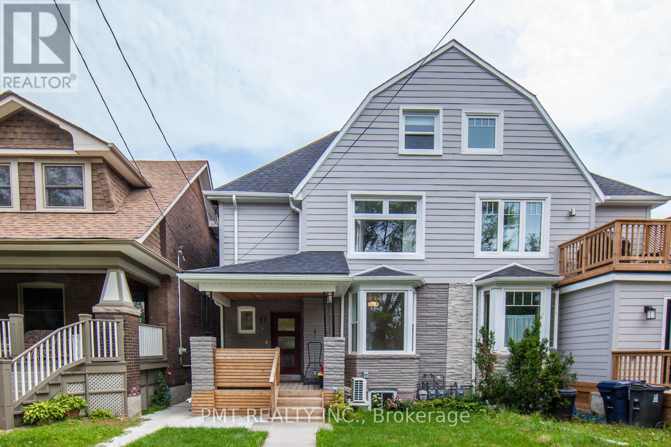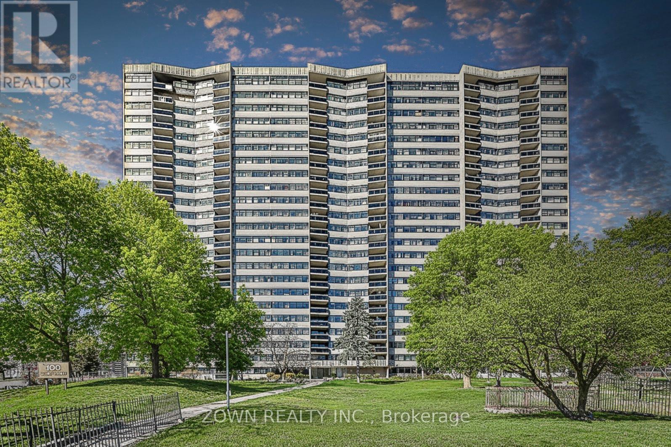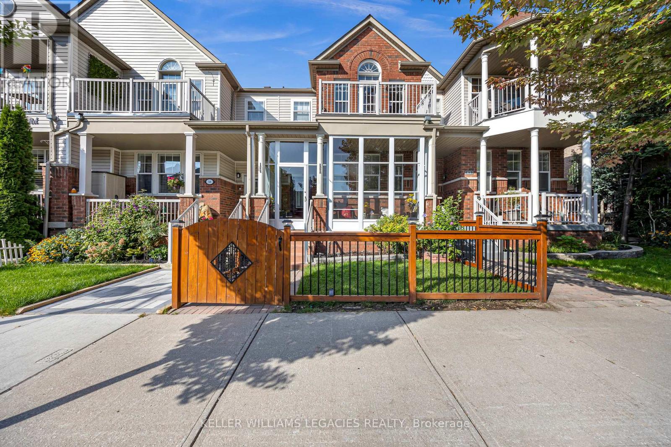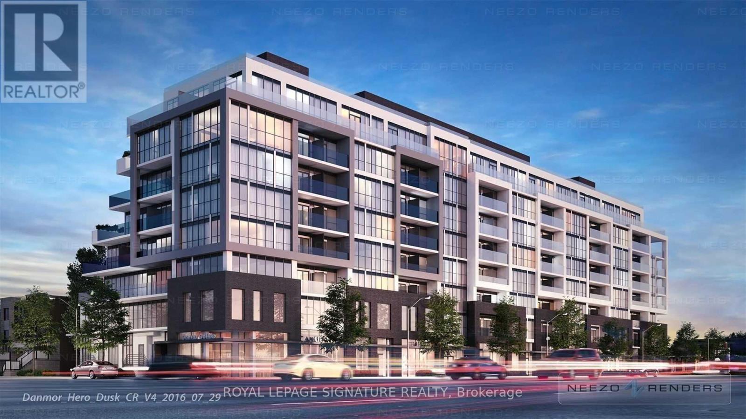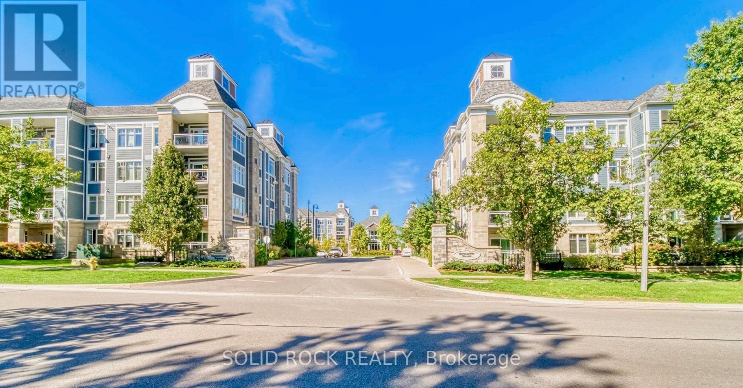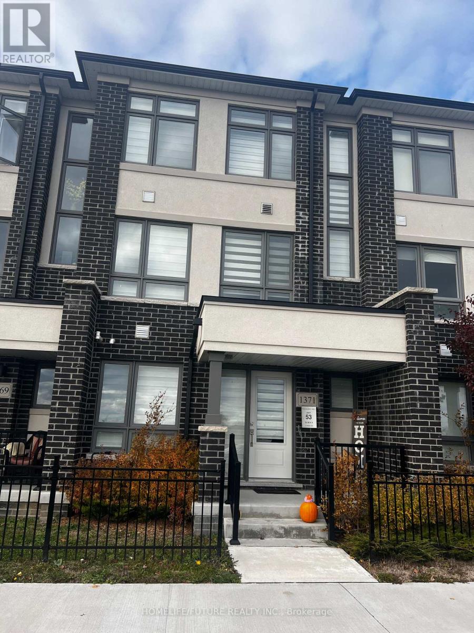3504 - 125 Village Green Square
Toronto, Ontario
The view says it all, and it's even better in person. Welcome home to this stunning 2-bedroom corner suite in the prestigious Tridel-built condo, where you'll literally feel like the eye in the sky. From sunrise to sunset, take in breathtaking, wraparound views of the city - east, south, west, and even north. Every window offers a new perspective. Inside, you'll find a bright and spacious layout that feels instantly inviting. With luxury vinyl flooring, this home is move-in ready and effortlessly stylish. The open-concept living and dining area flows beautifully, creating the perfect space to relax after a long day against the glow of city lights. Both bedrooms are generous in size. Enjoy high-end amenities including a fully equipped gym, indoor pool, sauna, party room, guest suites, visitor parking, and 24-hour concierge. Everything you need is right at your doorstep - shops, cafes, restaurants, and quick access to major highways and transit. Whether you're starting a new chapter or simply ready for a change of scenery, this suite offers the best of both worlds - modern comfort and million-dollar views. Come see it for yourself - once you do, you'll never want to leave. (id:60365)
8 Withay Drive
Ajax, Ontario
Welcome to this spacious 4-bedroom, 3-bath family home featuring a backyard retreat complete with an in ground pool, stone patio, and pool shed-perfect for entertaining or relaxing. Inside, the inviting two-story foyer leads to a living room with French doors, a dining room overlooking the pool, and a bright kitchen open to the breakfast area with a walk-out to the patio. The family room with fireplace creates a warm gathering space for everyday living.Upstairs, the primary suite offers a walk-in closet and 4-piece ensuite, while three generously sized secondary bedrooms each provide large windows and double closets. The finished basement extends the living space with a spacious recreation room and kitchenette with fridge-ideal for guests or extended family. (id:60365)
14576 Old Simcoe Road
Scugog, Ontario
A Truly Stunning Century Home That's Sure To Impress! Step Inside And Be Amazed By All The Charming Historical And Architectural Details. The Main Floor Features Soaring 11' Ceilings, 12'' Baseboards, Arched Exterior Doors And Elegant Curved Drywall Details. The Kitchen Is A Chef's Dream, Featuring Double Miele Wall Ovens, An Induction Cooktop, Built-In Microwave, Stainless Steel Dishwasher, Custom Solid Wood Cabinetry Including Full-Extension Pullouts. Enjoy Entertaining Around The Massive 7'x5' Island Completed With Quartz Counters. The Main Floor Also Boasts A Beautifully Finished Bathroom With A Two-Person Sauna, A Walk-In Glass Shower, And Cedar-Lined Storage. Formal Dining, Living, And Family Rooms Are Flooded With Natural Light And Highlighted By Oversized Window Trim And Charming Under-Window Panels. Upstairs, The Character Continues On The Upper Floor With An Open Staircase, Curved Walls, 10' Ceilings, 4 Bedrooms With Ensuite Bathrooms - Two With Heated Floors And One With A Gorgeous Clawfoot Tub. A Spacious Sitting Area At The Top Of The Stairs Offers The Perfect Cozy Retreat. Convenient 2nd Floor Laundry & A Bonus Third-Floor Tower Provides Access To A Flat Roof Top With A Great View! Outside, Enjoy A Detached Garage With A 20'x10' Workshop And Hydro.This Exceptional Home Is Truly A Must-See! Close To Historic Downtown Port Perry, Shops, One Of Kind Restaurants & The Lake Front. Mins To All Amenities Such As Banks, Boutique Shops, Grocery, Schools And Much More! (id:60365)
225 - 10 Bassett Boulevard
Whitby, Ontario
Move-In Ready With Fully Finished Basement! Freshly Painted Bright & Spacious 2-Storey Townhome In A Family Oriented Most Desirable PringleCreek Community. Walking Distance To Top Ranked Elementary & Secondary Schools. Brand New & Stainless Steel Kitchen Appliances (Fridge, Stove, Range Hood & Built-InDishwasher). Hardwood Floors On Main And Second Levels. Bedrooms With Large Windows For Plenty Of Natural Light! California Shutters In Primary and Second Bedrooms. Minutes To Go Station, Hwy. 401. 407 & 412. Maintenance fee includes the water bill, roof shingles, all windows, front and back doors, garage door, driveway, grass cutting of front and back lawn, snow clearing and salting on common areas and inside roads. Offers welcome any time - don't miss this one! (id:60365)
51b - 80 Nashdene Road
Toronto, Ontario
A professionally designed commercial condo located in a prime Scarborough business district. Currently configured as approximately 60% office and 40% industrial. Ideal for businesses needing a polished and functional environment. Features include two private offices, a large reception area, a plan room, printer zone, and two bathrooms. A drive-in door and 646 sq ft mezzanine provide added flexibility. The landlord is open to demoing and converting the space back into industrial if requested. Conveniently located with easy access to transit and Highways 401, 407, and 404. (id:60365)
52b - 80 Nashdene Road
Toronto, Ontario
A well-maintained commercial condo located in a sought-after Scarborough location and is being offered as an all-industrial space. The landlord is willing to demo and convert the space back to full industrial use upon tenant request, making this an excellent opportunity for warehousing, logistics, or trades. Currently built with approximately 80% office use and a spacious 1,100 sq ft mezzanine, this unit includes nine private offices, open work areas, a kitchen/conference room, file storage, and a four-piece bathroom. The space features a drive-in door. Ideally situated near transit and Highways 401, 407, and 404. (id:60365)
C - 17 Lockwood Road
Toronto, Ontario
Welcome to 17 Lockwood Road, Unit C an inviting home in the heart of Toronto's sought-after Beaches community! This stylish unit offers a bright and functional layout with modern finishes, comfortable living spaces, and plenty of natural light throughout. Nestled on a quiet, tree-lined street, your just steps from Queen Street East, where you'll find boutique shops, cafes, restaurants, and vibrant local amenities. With Woodbine Beach, parks, and the boardwalk just minutes away, this home blends relaxed coastal living with all the conveniences of the city. Easy TTC access makes commuting downtown a breeze, while the neighborhoods charm and community vibe make it the perfect place to call home. (id:60365)
602 - 100 Echo Point
Toronto, Ontario
Amazing location. This is a spacious 3-bedroom, 2-bathroom unit just a walk to 24-hour TTC service, shopping, Bridlewood Mall, the library, schools, and parks. Quick access to Highway 401 and 404. The building offers 24-hour security, an outdoor pool, a tennis court, a gym, and a party room. Water, hot water, and heat are included. (id:60365)
60 Port Union Road
Toronto, Ontario
A home by the lake in Toronto without the million-dollar price tag? Yes, it exists. This spacious townhouse is just steps from Lake Ontario and the Port Union Waterfront Trail, offering daily walks, bike rides, and sunsets on the water. Commuters will love the convenience of Rouge Hill GO Station only minutes away, making downtown Toronto closer than ever. Inside, nearly 1,700 sq. ft. of living space features 3 bedrooms, 2 full bathrooms, and a powder room perfect for families who want space, lifestyle, and value all in one package. Recent updates include fresh paint on the main floor (2025) and second floor (2024), a porch enclosure (2022), new front door (2022/2023), new vanities in the bathrooms, and a sleek quartz countertop in the kitchen. Move in and enjoy the perfect balance of comfort, convenience, and lakeside living. (id:60365)
424 - 2301 Danforth Avenue
Toronto, Ontario
Live Where Convenience Meets Sophistication-Welcome to the Heart ofDanforth!Discover an exceptional opportunity to reside in one of Toronto's mostvibrant and desirable neighbourhoods. Perfectly positioned near GreekTown, The Beach, and a dynamic mix of local favourites-trendyboutiques, cozy cafés, top-rated restaurants, banks, and a full-servicesupermarket-this location offers the ultimate urban lifestyle.Commuting is effortless with multiple subway stations and GO Trainaccess just moments away. Whether you're heading downtown or exploringthe city, you're always well-connected. The neighbourhood itself ispeaceful, safe, and ideal for relaxing after a busy day.Step into a luxury residence where every detail is designed to elevateyour everyday. Enjoy a full suite of premium amenities including:A welcoming concierge and front desk serviceA modern gym and fitness centreA serene yoga studioRooftop deck and BBQ station for entertainingPet wash station for your furry companionsAmple visitor parking for guestsStudents are welcome, and the location boasts impressive scores: WalkScore: 95 | Transit Score: 95 | Bike Score: 81 (id:60365)
403 - 670 Gordon Street
Whitby, Ontario
Modern 1 Bedroom + Den Condo - Steps from Lake Ontario. Live the lakeside lifestyle in Whitby's exclusive Harbourside community, just steps from Lake Ontario. This bright, modern, and move-in-ready 1 Bedroom + Den suite offers the perfect blend of comfort and sophistication. The south-facing, sun-filled layout provides natural light all day, while the versatile den-complete with a Murphy bed-offers flexibility for guests or a home office. The upgraded kitchen features granite countertops and stainless steel appliances, and the private balcony is ideal for morning coffee or relaxing at sunset. Additional conveniences include in-suite laundry, parking, and a locker.Residents enjoy exceptional building amenities, including a shared pavilion (party room) for entertaining and Weber BBQ stations for outdoor dining. Located just minutes from the Whitby GO Station, Highway 401, waterfront trails, marina, shops, and dining, this condo offers both lifestyle and convenience. Experience lakeside luxury living at its finest in a vibrant and sought-after community. Seeking a long-term AAA tenant. References, rental application, and proof of income required. Non-smoking unit. (id:60365)
1371 Shankel Road
Oshawa, Ontario
Excellent Location! Modern Townhouse With Double Car Garage In Desirable Oshawa. Welcome To This Beautiful And Spacious Townhouse Located In A Sought-After Area Of Oshawa. This Home Features 3 Bedrooms And 3 Washrooms, Designed With Comfort And Style In Mind. Enjoy An Open-Concept Main Floor With Big, Bright Windows That Fill The Space With Natural Light. The Modern Eat-In Kitchen Boasts A Centre Island, Quartz Countertops, Undermount Sink, And Matching Quartz Backsplash, Complete With A French Door Refrigerator With Drawer Freezer. Step Out To Your Private Balcony, Perfect For Relaxing Or Entertaining. The Upgraded Primary Ensuite Adds A Touch Of Luxury, While Laminate Flooring Throughout Enhances The Contemporary Feel. A Double Car Garage Provides Ample Parking And Storage. Conveniently Located Near Shopping, Schools, Parks, And With Easy Access To Hwy 401 & 418, This Home Offers The Perfect Blend Of Comfort And Convenience. Key Features: 3 Bedrooms, 3 Washrooms, Open-Concept Main Floor, Quartz Counters & Backsplash, Private Balcony, Upgraded Primary Ensuite, Double Car Garage, Close To Schools, Shopping & Highways. (id:60365)

