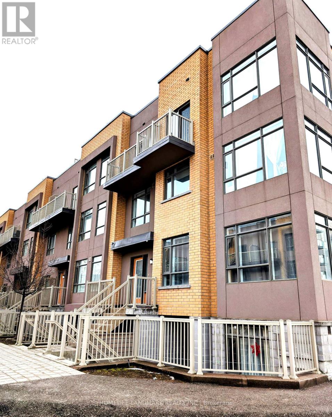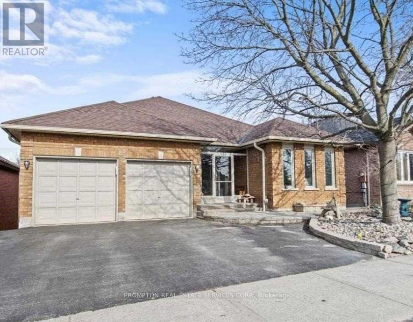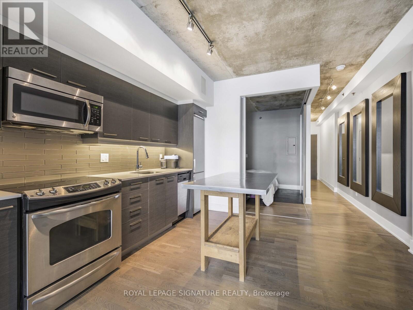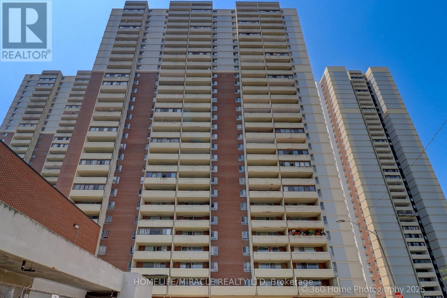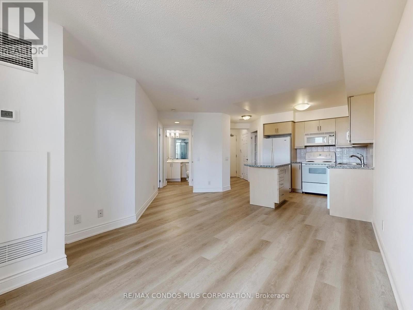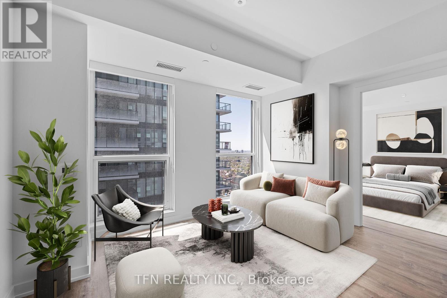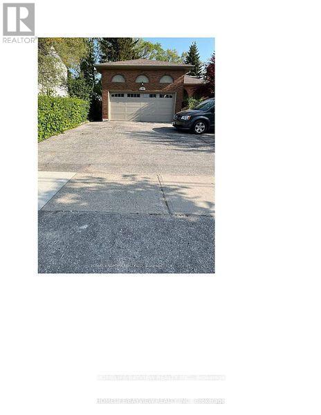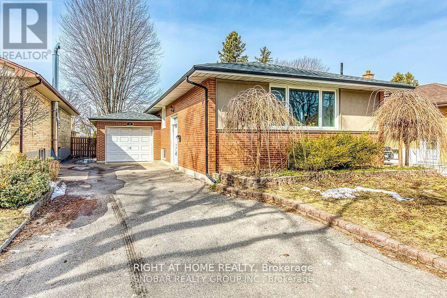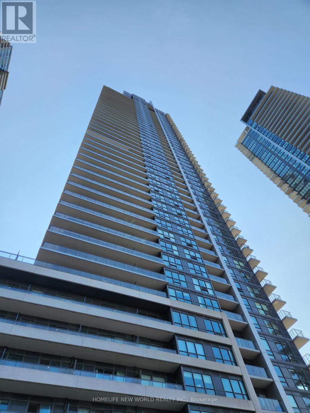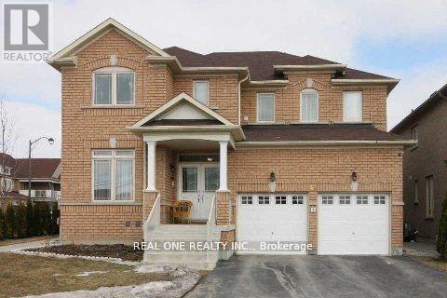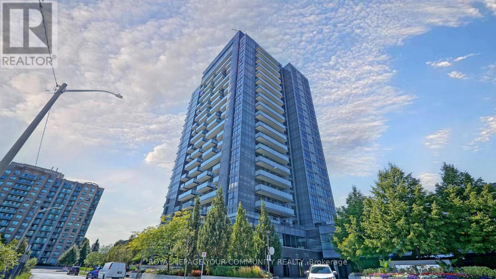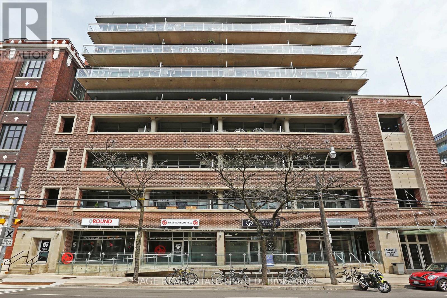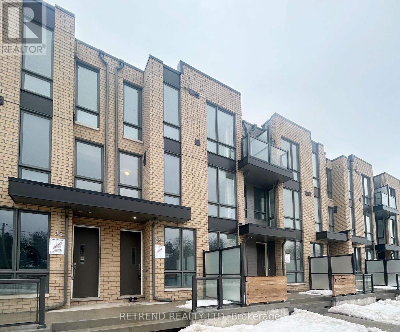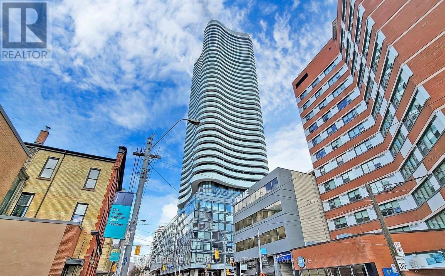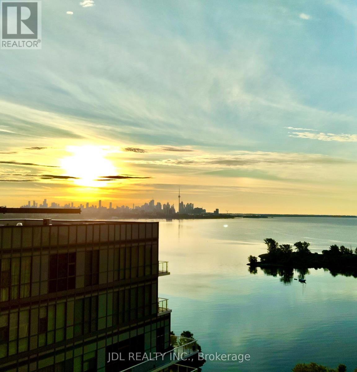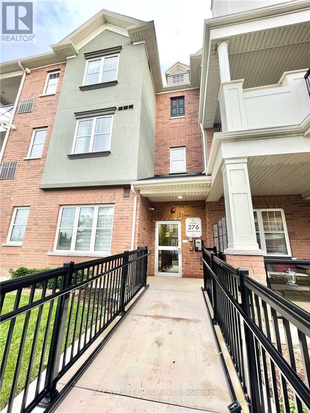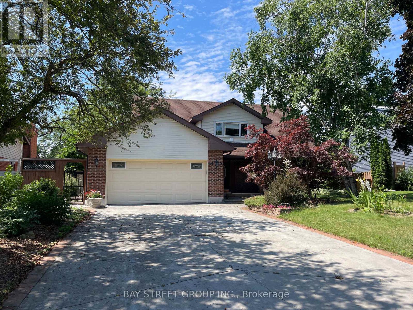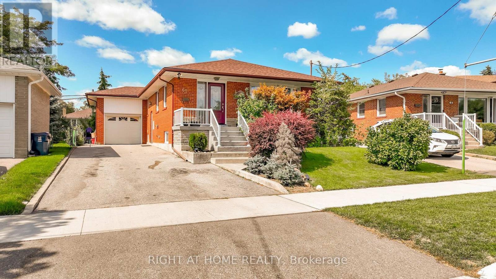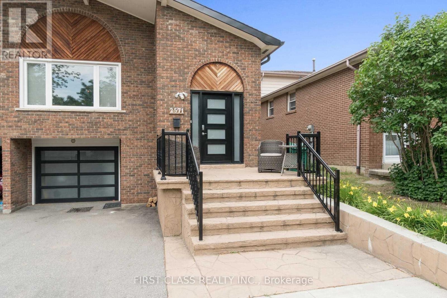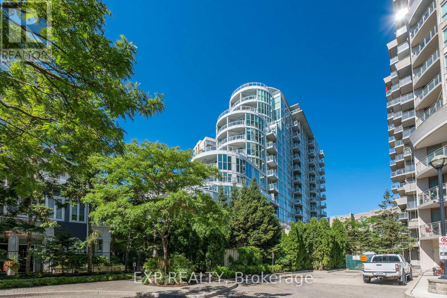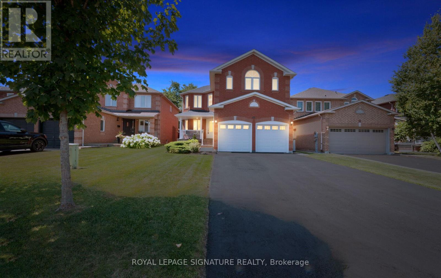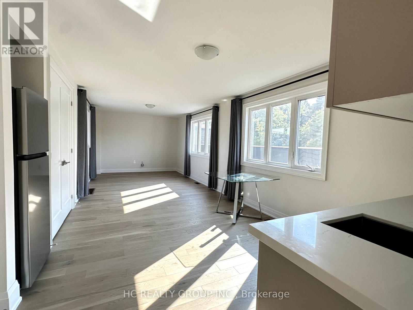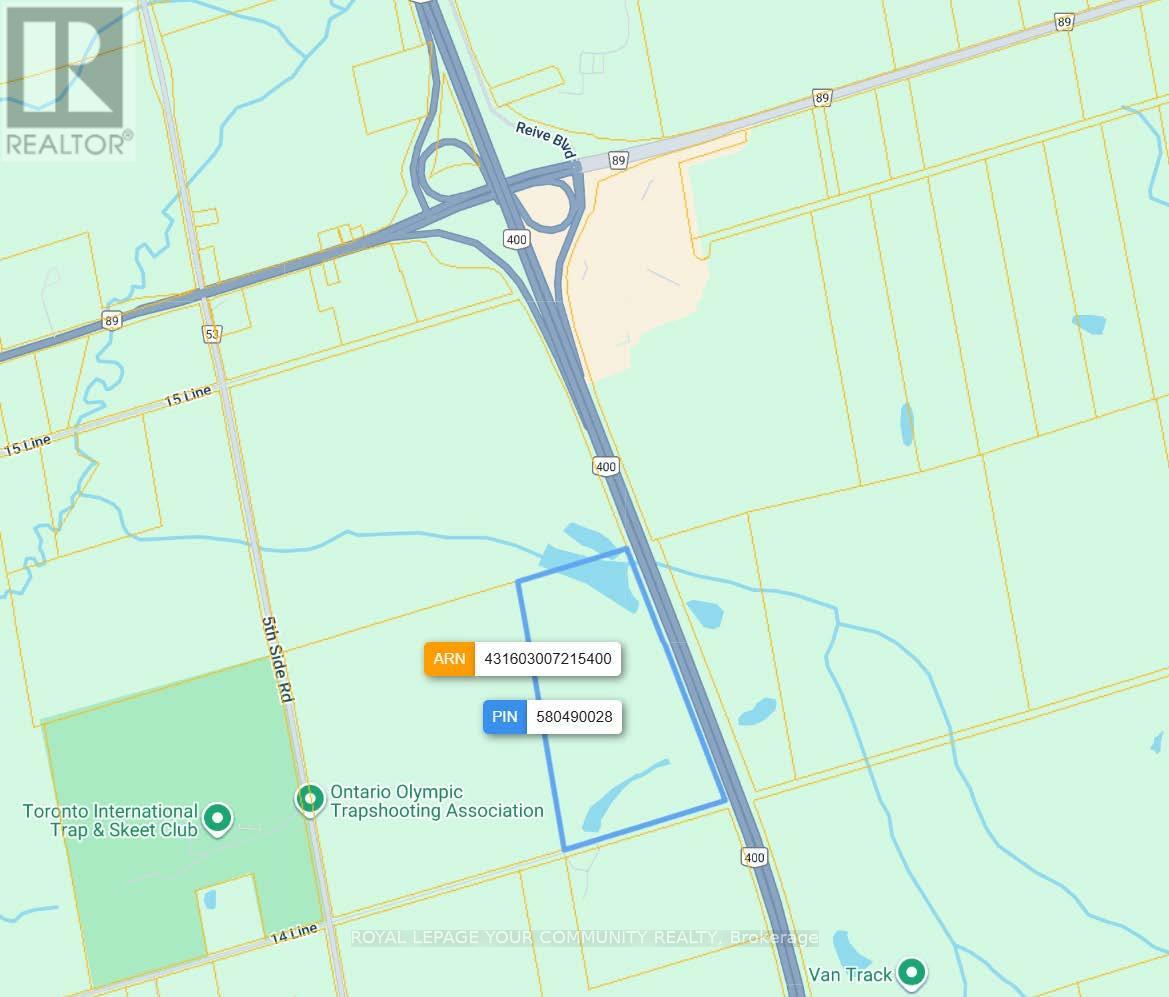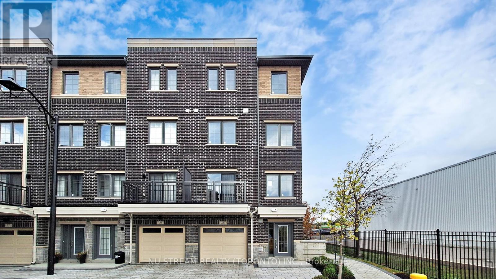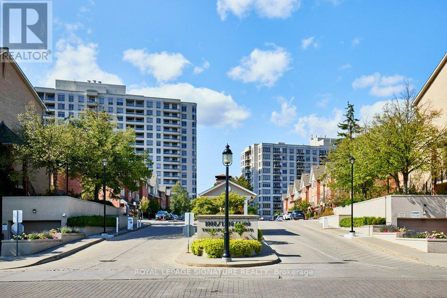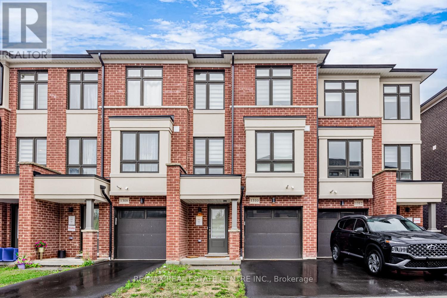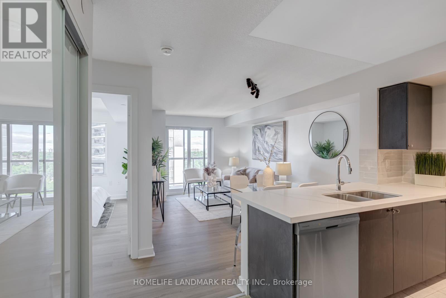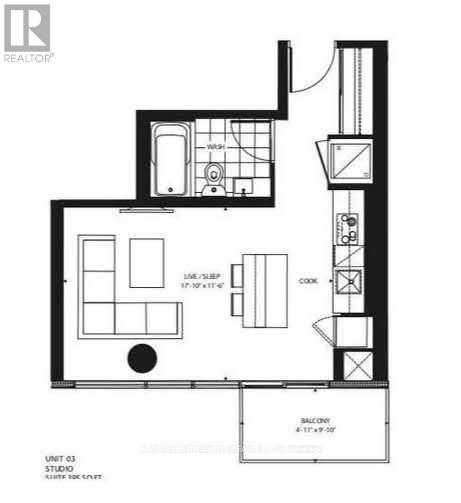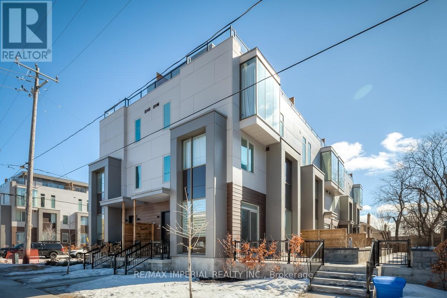277 Coachwhip Trail
Newmarket, Ontario
Welcome to 277 Coachwhip Trail - a bright, spacious 3-bedroom, 2.5-bath freehold townhouse in the highly sought-after Woodland Hill community of Newmarket. This beautifully maintained 2-storey home features an open-concept kitchen and dining area, a large living space filled with natural light, and a generous primary bedroom with his-and-hers walk-in closets and a full ensuite. Enjoy direct access from the garage into the backyard, perfect for families and entertaining. Ideally located for commuters, the home is just minutes to the Newmarket GO Station, YRT/Vivabus routes, and Highways 400 & 404. Families will appreciate proximity to top-ranked schools, including Poplar Bank French Immersion and Dr. John M. Denison SS. You're steps from Upper Canada Mall, Walmart, Costco, Farm Boy, restaurants, movie theatres, and more. Outdoor lovers will enjoy nearby Woodland Hill Environmental Park and Ray Twinney Recreation Complex with trails, playgrounds, pools, and community events. This move-in-ready home offers unbeatable access to transit, schools, shopping, dining, and parks, making it an ideal choice for families and professionals alike. (id:60365)
2925 - 2031 Kennedy Road
Toronto, Ontario
Welcome to K Square Condos at 2925-2031 Kennedy Road, offering modern living in the heart of North Scarborough. This spacious 1 bedroom plus den, 1 bathroom suite features soaring 10-foot ceilings, sleek laminate flooring throughout, and a bright open-concept layout designed for comfort and functionality. The versatile den provides the perfect space for a home office or study, while the private balcony offers expansive city views. Ideally located just minutes from Scarborough Town Centre, Agincourt Mall, the University of Toronto Scarborough Campus, Centennial College, and Seneca College, this residence offers easy access to schools, libraries, restaurants, and everyday amenities. Commuters will appreciate the convenience of nearby TTC and GO Transit options, while secure surface parking is available across the street at 2075 Kennedy Road for $75-$95 per month. Perfect for professionals and or students seeking a well-connected Toronto address. (id:60365)
312 - 80 Orchid Place Drive
Toronto, Ontario
Excellent Location !!! A Two-Bedroom , 2-storey Stacked Townhome meticulously maintained in a highly sought after Scarborough location with an open concept Living-Dining area. Laminated floors all through-out with new hardwood stairs. A private access to a 302 sq. ft. rooftop terrace that embrace natural light and airy atmosphere. Great for first time home buyers and rental investment. The proximity of amenities is easily accessible. Steps to public transit connecting subway and downtown, minutes to 401, Centennial College, commercial centre and many more. (id:60365)
Upper Bsmt - 83 Garden Street
Whitby, Ontario
Luxurious & Elegant Estate Backing Onto A Ravine With Many Recent Upgrades. 1400 sq. ft. Upper Basement Level Apartment W/Separate Entrance. 2 Spacious Bedrooms And A Rec Room with Fireplace. Walk-out to A Large Private Deck, Overlooking Beautiful Ravine. Offers cozy Living space with a fully equipped Kitchen , hardwood floor . Ensuite Laundry, 1 Full Size Large Washroom Plus Newly Built Powder Room. 1 Parking Spot on Driveway. Newly Installed Water Softener and Filter System. Great Location Close To All Amenities, Directly Behind Trafalgar Castle School! Close to 401, Go Train Station, Walking Distance to Public Transit and Downtown Whitby. (id:60365)
217 - 630 Queen Street E
Toronto, Ontario
Welcome to Sync Lofts in the heart of vibrant Riverside! This south-facing, one-bedroom unit features a private, owned rooftop terrace with a BBQ hookup, perfect for entertaining. It also comes with two lockers, one of which is extra deep. The unit boasts soaring 9-foot concrete ceilings, engineered hardwood flooring, and a walk-out balcony. The contemporary kitchen features stone counters, built-in stainless steel appliances, and upgraded lighting. The modern spa bathroom comes with a new, upgraded washer and dryer.Building Amenities include pet spa, rooftop gym, and terrace. The exceptional location is steps away from some of the city's best shopping, dining, brunch spots, and nightlife. The Distillery District, Corktown, Portlands, and the Beaches are all just a short walk away. Plus, you'll have easy access to major highways like the DVP and Gardiner Expressway, with the TTC streetcar along Queen right at your doorstep. (id:60365)
97 Dunsfold Drive
Toronto, Ontario
Welcome to this beautifully maintained detached home featuring four spacious bedrooms, a large living room with pot lights, a modern full kitchen with quartz countertops, and stainless steel appliances. The home includes one full washroom, one shared powder washroom, hardwood flooring throughout, and California shutters on all windows. A washer and dryer are also provided for the unit. The property further offers a generous backyard and parking for up to four vehicles, ensuring both comfort and convenience for families or professionals. This home is situated in a highly desirable Scarborough neighborhood with excellent TTC accessibility, including multiple 24/7 routes. It is located within minutes of Centennial College and the University of Toronto Scarborough Campus, as well as Woodside Square Mall, Scarborough Town Centre, and numerous everyday amenities. Easy access is available to Highway 401, Highway 404, Steeles Avenue, and Taunton Road. This property combines modern finishes, space, and prime location, making it an ideal choice for families, working professionals, or students. (id:60365)
Bsmt - 181 Hupfield Trail
Toronto, Ontario
Location! Location! Must See! Very Large Basement With Very Large 2 Bedroom With Closet And Very Large Windows With Large Living & Dining Combined With Open Concept Kitchen And Separate Entrance With Separate Laundry With 1 Car Parking Plus 40% Utilities Bills And Very Functional Layout With Lots Of Storage And Much More.... And Lots Of Sunlight Just Steps Down To Schools, Front Of The Door 24Hrs Ttc, Library, Park, Shopping, Malvern Mall, Just Minutes To Centennial College, University Of Toronto Scarborough Campus, Seneca, College, Walmart, Food Basics, Costco, Public Transit, Schools, Plazas, Banks, Park - Just Minutes To Go Station, Hwy 400 & Hwy 404 And Much More. (id:60365)
25 Annan Drive Drive
Toronto, Ontario
For Lease Spacious 3-Bedroom, 1.5-Bathroom Main Level Bungalow located in a family-friendly Scarborough neighbourhood near St. Clair Avenue and Birchmount Road. This sun-filled home offers two driveway parking spaces, with rent set at $2,800 per month plus 50% of utilities. Available for occupancy October 1st or October 7th, the property will be freshly painted, repaired as needed, and professionally deep-cleaned before move-in. Currently tenanted until September 30, it is an excellent option for families or professionals seeking a comfortable and conveniently located home in a quiet residential setting. (id:60365)
1819 - 5 Massey Square
Toronto, Ontario
Discover this bright, spacious, and beautifully renovated 2-bedroom, 1-bathroom condo, a hidden gem located in the heart of East York just steps from Victoria Park Subway Station. Situated on the 18th floor, this southeast-facing unit offers unobstructed views of Lake Ontario and the Dentonia Park Golf Course, flooding the space with natural light and providing excellent airflow throughout the day. Thoughtfully updated interior with luxury laminate flooring Modern kitchen featuring a new stainless steel range, newer fridge, and upgraded range hood Stylish bathroom with updated vanity and fixtures Mirrored closet doors and upgraded lighting throughout Spacious primary bedroom and oversized living area Extra-large balcony the largest in the building perfect for relaxing or entertaining Efficient floor plan with minimal hallway space to maximize usable square footage Low maintenance fees compared to similar units. Located in a well-managed building, residents enjoy exceptional convenience with: Free membership to Crescent Town Club: indoor pool, gym, squash, basketball, handball & tennis courts On-site amenities: doctors office, pharmacy, daycare, and more Close proximity to schools, parks, daycare center's, and shopping Less than a 5-minute walk to Victoria Park Subway, groceries, and public transit Ample visitor parking and multiple parking spots available for rent through property management Locker rentals available This unit combines space, style, and unbeatable location, making it perfect for first-time buyers, downsizers, or savvy investors. Don't miss your chance to own this rare offering at 5 Massey Sq #1819. Schedule your private tour today! (id:60365)
Main & 2nd Flr - 47 Carisbrooke Square
Toronto, Ontario
Location! Location! Must See! Very Larger 4 Bedroom Detached House For Rent In A High Demand Area With Larger Living & Dining Combined With Open Concept Kitchen With Breakfast Area And Separate Family Room And Powder Room On The Main Floor And 4 Larger Bedroom On The 2nd Floor. Master Bedroom Has En-Suite Washroom With W/I Closet And Additional 3 Bedrooms With 2nd Full Washroom And Double Closet In Each Room. This House Has Double Garage With 4 Driveway Parking. The Tenant Needs To Pay 70% Of Utilities Bills. Very Functional Layout With Lots Of Storage And Lots Of Sunlight Just Steps From Schools, Front Of The Door 24Hrs TTC, Library, Park, Shopping, Malvern Mall, Just Minutes To Centennial College, University Of Toronto Scarborough Campus, Seneca College, Walmart, Food Basics, Costco, Public Transit, Schools, Plazas, Banks, Park - Just Minutes To GO Station, Hwy 400 & Hwy 404 And Much More... (id:60365)
979 Copperfield Drive
Oshawa, Ontario
Location! Location!! Fully Renovated 3 Larger Bedroom House On Spectacular Ravine Lot Boasting Large Deck Custom Arbor And Spiral Staircase With Glass Railing On Desirable Street With Beautiful Grounds.*Home Boasts Sunken Family Room With Cozy Wood Burning Fireplace, Sit By The Fire And Watch Your Private Wooded View. Lower Cozy Tv Room With Gas Fireplace Sleeping Quarters. Skylight in 2nd Floor !!! Prim Bedroom has 2 large Closet for him & Her .W/O to Backyard Porch!!! Basement Has Separate Entrance with a completely Separate with Separate Laundry and very Larger Double Garage And Renovated Modern Kitchen With 4 Car Parking. Just Walk To Buses, Walk To Plaza, Just Minutes Ontario Tech University & Durham College, Minutes To Hwy 401, Minutes To Go Station, Minutes To Oshawa Downtown, Cineplex, Bus Terminal, Library, Schools, Hospital & Wal Mart Super Center, Park And Much More. (id:60365)
1801 - 78 Harrison Garden Boulevard
Toronto, Ontario
Elegant & Spacious 1+den in Tridel's Luxury Skymark on Avondale. Newly updated suite features nearly 700 sf of interior living space, functional and efficient layout ideal for entertaining, unobstructed north views facing Avondale Park, and premium wide plank vinyl floors throughout. Large private den perfect for a home office, library, or media room. Spacious open concept kitchen features Scandinavian inspired cabinetry, loads of storage, granite countertops, and huge centre island with seating for 4. 1 parking and 1 locker included. Wonderful building amenities include: fully equipped gym, indoor pool, tennis courts, bowling alley, guest suites, billiards room, party room, study room, terrace with BBQs, and 24-hr concierge. Minutes from Sheppard-Yonge Station, Highway 401, and Yorkdale Mall. Avondale Park across the street. Steps to countless restaurants, cafes, grocery stores, and boutiques along Yonge Street. (id:60365)
4704 - 327 King Street W
Toronto, Ontario
Empire Maverick | 2 Bedrooms | 2 Bathrooms | West Exposure | 47th Floor Views | 708 sq. ft. | Perched high on the 47th floor, this stylish west-facing 2-bedroom suite offers 708 sq. ft. of functional living space with sweeping city views. Designed for modern urban living, this split-bedroom layout offers great privacy, a sleek open-concept kitchen with built-in appliances, and floor-to-ceiling windows that bathe the space in natural light. Enjoy luxury amenities including 24-hour concierge, fitness centre, yoga studio, beauty bar, co-working space, rooftop lounge with BBQs, private dining room and event space. Residents also gain exclusive access to the Maverick Social, a curated club offering everything from art shows to cocktail parties. Located in the heart of the Entertainment District, you are steps to the city's best restaurants, nightlife, TTC access, Union Station, PATH, the waterfront, and the Financial District. (id:60365)
306 - 327 King Street W
Toronto, Ontario
Empire Maverick | 3 Bedrooms, 2 Bathrooms, 2 Floors, 1063 sq. ft. | Welcome to this expansive loft-style unit that spans 2 floors of living space. Each bedroom is uniquely designed, with the open-concept primary bedroom located exclusively on the second floor overlooking the living room. The main floor has a large living and dining area with a split bedroom layout. Enjoy access to premium amenities: 24-hour concierge, fitness centre, yoga studio, beauty bar, co-working space, rooftop lounge, BBQ area, prep kitchen, and private dining space. Plus, the Maverick Social, an exclusive residents-only club, offers curated events like art shows and cocktail parties. Unbeatable location with TTC at your doorstep, steps to the best restaurants, bars, and nightlife on King West. Minutes to Union Station, with quick access to the PATH, highways, waterfront, and Financial District. (id:60365)
Lph06 - 8 Wellesley Street W
Toronto, Ontario
Welcome to LPH at 8 Wellesley St W A Stunning Luxury Unit! This brand-new 2-bedroom, 2-bathroom + 1 parking Lower Penthouse sits on the 60+ high floor with unobstructed panoramic views and exceptional privacy. The bathroom even allows you to enjoy breathtaking skyline views while showering .The modern open-concept kitchen is equipped with built-in appliances, quartz countertops, and a designer backsplash, perfect for both everyday living and entertaining. Spacious bedrooms include ample closet space.Residents enjoy world-class amenities: fully equipped fitness center, outdoor lounge & dining spaces, games area, business center, and 24-hour concierge service. The elegant lobby, featuring a chandelier and piano, sets the tone for sophisticated urban living.With a Walk Score of 99 and Transit Score of 93, you are just steps from Wellesley Subway Station, and minutes from UofT, Toronto Metropolitan University, Yorkville, Eaton Centre, the Financial/Discovery Districts, and endless dining & entertainment.Move in and experience elevated luxury living in the heart of downtown Toronto! (id:60365)
102 - 262 St. Helens Avenue
Toronto, Ontario
Homeownership has never been so easy or looked this good. 262 St. Helens Avenue, in the coveted Dufferin Grove community, offers the perfect blend of condo convenience and home-like space. Just off vibrant Bloor St. West, this 2-storey, 3-bedroom, 2-bathroom home truly suits everyone. Unit 102 is incredibly spacious, and is ideally located near commuter lines, public transit, Pearson Airport, shops, schools, parks, and more. This stunning space is tucked into the city's core. A south-facing, spacious front patio creates great curb appeal. Inside, the freshly painted main level features trendy slate tile and hardwood throughout. The large living room is ideal for cozy nights in, book clubs, playdates, or socializing with friends before a night out in the big city. Around the corner, the kitchen and dining area combine quartz counters, modern finishes, and ample storage. Walk out to your second patio from the dining room perfect for summer days. A bright powder room and stacked washer/dryer complete the main floor. Upstairs, three beautifully designed bedrooms with hardwood floors, complementary tones, feature walls, and standout lighting await. The 4-piece bath is spa-worthy stunning tile, high-end fixtures, and room to unwind. With an owned parking spot just steps from your door, this home truly has it all. Get ready to fall in love. (id:60365)
B2 - 255 Finch Avenue E
Toronto, Ontario
Very quiet place. The property is close to the bus stations going to Finch Station, Seneca Collège and York University. Suitable for college and university students. The Landlord is the spouse of The Listing Real Estate Agent. Form Schedule B and Form 160 (Registrant Disclosure) are required. The tenant will pay 25% of the electricity of the house. One parking space on the driveway is included. (id:60365)
Basement - 24 Ludgate Drive
Toronto, Ontario
Spacious 2-Bedroom Basement Apartment Bright and well-maintained basement unit with plenty of natural light. Includes 2-car parking on the driveway. Conveniently located within walking distance to schools, shopping plaza, public transit, and all other amenities. Move-in ready show with confidence! (id:60365)
2602 - 2220 Lake Shore Boulevard W
Toronto, Ontario
Bright and Spacious 2 Bedrooms 2 Washroom Corner Suite at Westlake! Convenience at your doorstep! Groceries, Pharmacy, Restaurants, LCBO, Banks, Parks/Greenspace, Waterfront, Public Transit within walking distance. Functional Split Bedroom Layout, 9ft Ceilings. Recently Renovated Lobby + Common Areas! Tons of amenities for resident use: Large Gym, Indoor Pool, Party/Meeting Room, Sauna & more. Amazing unobstructed views all around. Parking and Large Locker included! (id:60365)
2206 - 4130 Parkside Village Drive
Mississauga, Ontario
2 bedroom 2 washroom South East Corner Unit boasts laminate floors throughout, along with quartz counters and high end built-in stainless steel appliances in the kitchen. The highlight is the oversized balcony, offering a picturesque view of Square One. Just steps away from Square One, this apartment is ideal for both students and professionals. (id:60365)
29 Kingsbury Trail
Barrie, Ontario
Welcome to 29 Kingsbury Trail, a beautiful 4-bedroom + a versatile study room, 2-car garage detached home built by the luxury builder: Everwell by Sorbara. This less-than-2-year-old property sits on a premium pie-shaped lot, spanning 49 feet in the back and backing onto a quiet park, offering rare privacy with no rear neighbours, an ideal setting for growing families. Step inside to find 9-foot smooth ceilings, oak hardwood flooring and staircase and stylish lighting throughout. The gourmet kitchen is a chef's dream, showcasing quartz countertops and backsplash, tall custom cabinetry, a large centre island, perfect for entertaining or daily living. The open-concept layout flows seamlessly into the bright and cozy living area, complete with a gas fireplace. Upstairs, the luxurious primary suite offers two walk-in closets and a spa-inspired 5-piece ensuite with a freestanding soaker tub, double quartz vanity, and upgraded finishes. You will also enjoy the convenience of an upstairs laundry room and generously sized bedrooms. This home is equipped with a 200-amp electrical panel, Energy Recovery Ventilator, Drain Water Heat Recovery System, R20 insulation, and a steel-insulated front door combining comfort and energy efficiency. Located just minutes from Barrie South GO Station, Highway 400, golf clubs, shopping centres, and everyday essentials. You are also a short drive from Innisfil Beach Park and Wasaga Beach, making weekend escapes effortless. Move in and enjoy the perfect blend of elegance, space, and convenience at 29 Kingsbury Trail. (id:60365)
29 Kingsbury Trail
Barrie, Ontario
Welcome to 29 Kingsbury Trail, a beautiful 4-bedroom + a versatile study room, 2-car garage detached home built by the luxury builder: Everwell by Sorbara. This less-than-2-year-old property sits on a premium pie-shaped lot, spanning 49 feet in the back and backing onto a quiet park, offering rare privacy with no rear neighbours, an ideal setting for growing families. Step inside to find 9-foot smooth ceilings, oak hardwood flooring and staircase and stylish lighting throughout. The gourmet kitchen is a chef's dream, showcasing quartz countertops and backsplash, tall custom cabinetry, a large centre island, perfect for entertaining or daily living. The open-concept layout flows seamlessly into the bright and cozy living area, complete with a gas fireplace. Upstairs, the luxurious primary suite offers two walk-in closets and a spa-inspired 5-piece ensuite with a freestanding soaker tub, double quartz vanity, and upgraded finishes. You will also enjoy the convenience of an upstairs laundry room and generously sized bedrooms. This home is equipped with a 200-amp electrical panel, Energy Recovery Ventilator, Drain Water Heat Recovery System, R20 insulation, and a steel-insulated front door combining comfort and energy efficiency. Located just minutes from Barrie South GO Station, Highway 400, golf clubs, shopping centres, and everyday essentials. You are also a short drive from Innisfil Beach Park and Wasaga Beach, making weekend escapes effortless. Move in and enjoy the perfect blend of elegance, space, and convenience at 29 Kingsbury Trail. (id:60365)
Bsmnt - 42 Seiffer Crescent
Richmond Hill, Ontario
Beautiful &Spacious Detached Hse In High Demand Area Of Richmond Hill Located On Quiet Corner Lot ** Professionally Finished Basement Apartment With Separate Entrance & Good Size Bedroom & A Nice Kitchen** Walk To Public Transit *Upstairs Is Occupied By the Owner and Tenant Share 20% Utilities (id:60365)
609 - 55 Oneida Crescent
Richmond Hill, Ontario
Extra Bright And Extra Spacious Premium 2 Bedroom Floor Plan. 2 Large Bedrooms On Opposite Sides Of Suite And An Oversized Balcony Accessible From Both Living Area And Master Bedroom! Reputable Builder, 9 Ft Ceilings And A Highly Desirable Layout. Unobstructed View, Lots Of Natural Light And Tons Of Amenities. Close To Shopping, Entertainment, Restaurants. Schools And Much Much More. Must See!! (id:60365)
Main - 37 Pamgrey Road
Markham, Ontario
Beautifully renovated 4-bedroom detached home in the sought-after Greensborough community for lease. This lease includes the main and second floors (basement tenanted). The home features a stunning open-concept chef's kitchen with stainless steel appliances, a spacious family room with a modern stone-surround fireplace, and upgraded LED lighting throughout. Upstairs, four generously sized bedrooms and elegantly renovated bathrooms provide both comfort and style. Ideally located near Mount Joy GO Station, shops, groceries, and restaurants, with top-rated schools Mount Joy PS and Bur Oak SS within boundary. A perfect choice for families seeking a stylish and convenient home in a prime Markham location! *Photos taken prior to current tenancy. (id:60365)
310 - 233 Carlaw Avenue
Toronto, Ontario
Located in the highly desirable Garment Factory Lofts, theres a lot to like about this bright and spacious one bedroom loft. You will appreciate almost 600 square feet of living space that features polished concrete floors and soaring 11 foot ceilings. Best of all is the spacious living/dining room that opens to an oversized, covered balcony that is a natural extension of the living space. The building features a concierge, gym and exercise room. Comfortably nestled in Leslieville, the convenient location features all the pleasures of city living. You are only steps away from charming streets, tree lined parks, and local shops, bars, restaurant and coffee shop. (id:60365)
36 Turtle Island Road
Toronto, Ontario
Beautiful brand-new 3-bedroom, 3-bathroom condo townhouse in a highly sought-after location near Yorkdale Mall, the subway, and the Lawrence Heights Community Center. Surrounded by parks, playgrounds, and top-rated schools, this south-facing three-level home combines modern urban convenience with family-friendly charm. Enjoy seamless access to the TTC, major highways, restaurants, and green spaces. Highlights include a custom-designed kitchen with high-end stainless steel appliances and premium blinds provided by the landlord. A perfect choice for comfortable and convenient living in one of the citys most desirable neighborhoods (id:60365)
2806 - 125 Redpath Avenue
Toronto, Ontario
The Eglinton Yonge At Heart, Luxury Condo One Bedroom Plus Den Can Treat As Two Bedroom With Two Full Bath, Bedroom With 4-Pcs Ensuite And Large Walk-In Closet. A Large Balcony With A Great Unobstructed View, Building Provided High End Amenities Like Kids Room, Meeting Room, Gym, Pool Table, Roof Top Garden With Bbq, Theater, Party Room And Much More. Steps To Subway, Restaurants, Shops, Banks. Everything Just Steps Away With 95 Walk Score And Excellent Transit Score. Heart Of Gta Rare To Found. (id:60365)
2307 - 403 Church Street
Toronto, Ontario
Welcome to Stanley Condo at Prime Location! Spacious 1 Bedroom Suite In Immaculate Condition W/ Floor To Ceiling Windows. UpgradedLaminate Floors, 9 Feet High Ceilings, Modern Kitchen W/Integrated Appliances & Quartz Counters. A Great Open Concept Layout With 559 sqftLiving Area Plus 67 sqft Balcony. This Condo Offers Unparalleled Convenience. Steps To College Subway Station, TMU, U of T, St. MichaelHospital, TTC, Shops, Groceries, Restaurant and Eaton Centre. Residents Can Indulge in a Range of Amenities Including a 24-Hour Concierge,Gym, Game Room, Party Room, Theatre, Guest Rooms, Outdoor Terrace, and More, Ensuring a Lifestyle of Luxury and Convenience. Move In &Enjoy! (id:60365)
1909 - 59 Annie Craig Drive
Toronto, Ontario
Immerse yourself in waterfront living at its finest! Enjoy stunning city skyline and lake view! Bright and spacious layout. Experience luxury waterfront living with convenience at your doorstep. Luxury Building Amenities include fitness center, Indoor pool, Sauna, Roof garden, BBQ, Party room. Just steps away from Humber Bay Park, public transit, grocery stores, Restaurants, banks and the scenic waterfront trail. Only a short drive to DT Toronto! Easy access to the Highway for effortless commuting. (id:60365)
202 - 276 Gatwick Drive
Oakville, Ontario
Located In A High-Demand Area, This Elegant End Unit Has An Open Concept Family Room & Dining Room, With Stainless Steel Appliances In A Bright Kitchen. Spacious Master Bedroom With Ensuite And Walk-In Closet. Large Balcony With An Unobstructed View. Attached Garage With Additional Parking On Driveway. Minutes To QEW, Hwy 403 & 407, Sheridan College, White Oaks Ss, Shopping Centre, Parks, Golf Course. Ideal For Small Family, Working Professionals Or Students. (id:60365)
1380 Queen Street W
Caledon, Ontario
Elegantly perched on the hill, overlooking the lower Mill Pond, is this charming 3-bed, 1.5 bath, stone residence, known as the Algie Family House, with steep gable roofs, in the Victorian Gothic Style. Entrenched in area history, this home was once home to the parents of William Algie, known for constructing the Algie Family home, the neighboring red brick, William Algie House, and the stone mill complex, which operated as, The Beaver Knitting Mill, in 1881, where the Alton Mill currently stands, revitalized today. Comprised of the same local limestone as the Alton Mill, this home exudes warmth and character, sides, & backs to the forest, and sits on a mature .63 acre lot with southerly views. A covered side porch leads to a large Mud rm. Eat-in country Kitchen enjoys views over the b/yard & forest, home to many deer, turkeys, birds and wildlife. Intimate Family rm has forest views & a wood-burning fireplace. Dining open to the Sunroom w/ walkout to the yard. Large formal Living w/ hdwd flooring & large picture window as a focal point. 2nd level has a large walk-in linen. Primary w/ large walk-in closet. Bed #2 could also be used as a Primary w/ hdwd flring, a vaulted ceiling, a walk-in closet with built-in organizers & overlooks the pond. Bed #3 has laminate flring & o/looks the pond and grounds. Come and experience the beauty of Alton with peepers peeping, ducks, geese, red-wing blackbirds, swans, deer, and wildlife! Enjoy quaint restaurants, craft breweries, farmers markets, coffee shops, walking to neighbourhood parks, the bike pump track, the Alton Public School, the Caledon library, and nearby hiking trails and conservation areas with streams & waterfalls. Alton is a small village in Caledon, home to the Millcroft Inn & Spa, the Alton Mill Arts Centre, Hill Academy, TPC Toronto Golf course at Osprey Valley & more! All major shopping amenities in nearby Orangeville.1-hr to TO. (id:60365)
1412 Peerless Court
Oakville, Ontario
This charming home, on a quiet cul-de-sac, features 4+1 bdrms, 3+1 baths, 2-car garage & pool; hardwood floors in main living areas & carpets in bsmt. Main level has a cozy family rm with a gas fireplace & walk out to deck. Kitchen with breakfast area & another walk out to deck. Dining Room & large Living Room; Laundry room & inside entry to the Garage. Primary bedroom on a 2nd level has a fireplace, en-suite, and walk-in closet. Bsmt has a home office, nanny suite with a bedroom, bathroom, living room & kitchenette, as well as a cold room, and a large workshop that can be converted into anything you desire. Backyard has an in-ground heated pool surrounded by freshly stained decks and mood lights, with a natural-gas BBQ line & gazebo, making this a perfect outdoor space for entertaining friends & family. The property is further enhanced by mature trees & low-maintenance landscaping. Close to trails, excellent schools, golf clubs, shopping, restaurants, Hwy 403. (id:60365)
63 Allonsius Drive
Toronto, Ontario
Beautiful Bungalow In The Heart Of Etobicoke!! This Home Features Three Spacious Bedrooms Upstairs +Three Bedrooms At the Lower Level. Two Bathrooms / Laundry .Large Family/Living Room With A Picturesque Window Providing Abundant Light.Big Kitchen With Granite Countertops/Pot-lights and Wood flooring.Fully finished basement, perfect for In law Suite, with Separate Entrance.Attached Garage/Private Driveway.Walkway to Deck and Patio to the Backyard.Close to excellent schools, parks, trails, shopping &Major Highways 401/427/QEW/27.minutes to Airport.Excellent Location on a Quiet Side Street with Low Traffic.Near Rockwood, Cloverdale, & Sherway Gardens.Direct bus Access to Islington and Kipling Station. (id:60365)
Wholeupper - 2571 Palisander Avenue
Mississauga, Ontario
Renovated Home For Families! Truly Spacious. Located On A Quiet Tree Lined Street In Cooksville. Close To Schools, Shopping, Transp., Parks And The Hospital. Pot Lights, Wood Flooring Throughout, Exclusive Washer, Dryer, Kitchen, Driveway Parking For 2 Cars. Exclusive Kitchen and Laundry. ( Basement is not included) (id:60365)
409 - 2067 Lake Shore Boulevard
Toronto, Ontario
Welcome to a 2 bedroom, 2 bath Players club condo that rarely comes up for sale; a H-U-G-E 1631 sq. ft private Terrace with West views of Lake Ontario. Do you love to entertain or have a large family. This private terrace has room for them all; you can entertain, bbq, suntan or just lounge in this wonderful outdoor space. This very unique 955 sq ft 2 bedroom, 2 bath unit also has a 2nd balcony with w/lake views. Spacious bedroom layout with with open concept living space, Floor to Ceiling Windows, newly renovated bathrooms (February 2025),open concept Kitchen includes Stainless steel Appliances, Modern cabinetry and large granite breakfast bar. This condo includes a 2 tandem parking spot & locker for storage. Very well managed boutique building with Gym, Sauna, Concierge, Security System and a Newly Renovated Party Room overlooking lake Ontario. This community is tightly knit. This area offers vibrant community events, outdoor activities & scenic trails and parks all within 2 minutes of the back door. This beautiful area has Cafes, restaurants and cruising and yacht clubs, future Go-Station stop being built within walking distance. This is also a pet friendly building making it ideal for professionals, families, and retirees alike. Don't miss out, this large outdoor terrace is rare and more than doubles your living space! (id:60365)
49 Harley Avenue
Halton Hills, Ontario
RENOVATED 4-Bedroom Home with Resort-Style Backyard! Welcome to this beautifully renovated 4 bedroom, 4 bath detached home with a 2-car garage designed for both luxurious living and endless entertaining. Inside, the home impresses with hardwood floors throughout (carpet free), a formal living and dining room, and a stunning great room featuring a fireplace, pot lights, and a dramatic vaulted ceiling open to above.The heart of the home is the renovated chefs kitchen, complete with an oversized 11' 11" island with storage & electrical plugs, Cambria quartz countertops & stylish backsplash, Custom Cabico cabinetry with soft-close doors & drawers, 6-burner gas cooktop with griddle, Built-in stainless steel appliances including wall oven, microwave/oven combo, warming drawer & large wine fridge, Double-door fridge, built-in dishwasher, walk-in pantry, pot lights, and under-cabinet lighting. Upstairs, the primary suite is a true retreat with two walk-in closets and a fully renovated 5-piece ensuite showcasing a free-standing soaker tub, heated floors, heated towel rack, glass shower, Cambria cabinetry, and a private toilet room. The renovated main bath offers a heated mirror for modern comfort.The finished basement extends your living space with engineered hardwood, a cozy gas fireplace, a huge games/rec room, and a 3-piece bath. Step outside to your own backyard oasis featuring a heated inground saltwater pool surrounded by interlock stone, New hot tub (2024). Pool upgrades:include heater (2024), salt cell (2024), pump (2023), lights (2025)BBQ gas hookup & garden shed. Fully fenced, landscaped yard perfect for gatherings. Additional highlights include: California shutters throughout, an owned water softener, new furnace (2024), hot water tank (2025), and peace of mind with countless recent updates. This move-in ready home combines luxury, function, and lifestyle a rare find!! (id:60365)
820 - 38 Honeycrisp Crescent
Vaughan, Ontario
This beautifully maintained unit invites an abundance of natural light, showcasing an open-concept floor plan spanning 686 sq ft. Unwind on the spacious balcony (not included in sq ft) for your personal oasis. Boasting 2 bedrooms, 2 bathrooms, and a 9-ft ceiling, the home exudes a sense of space and freedom. Floor-to-ceiling windows frame captivating views while infusing every corner with light. Experience modern luxury at Mobilio Condos! This beautifully maintained unit invites an abundance of natural light, showcasing an open-concept floor plan spanning 686 sq ft. Unwind on the spacious balcony (not included in sq ft) for your personal oasis. Boasting 2 bedrooms, 2 bathrooms, and a 9-ft ceiling, the home exudes a sense of space and freedom. Floor-to-ceiling windows frame captivating views while infusing every corner with light. Indulge your inner chef in the gourmet kitchen, equipped with top-of-the-line stainless steel appliances, quartz counters, and an elegant backsplash. Window blinds are included, adding convenience and privacy to your modern lifestyle. As a Mobilio Condos resident, you'll enjoy access to an array of luxurious amenities, including a state-of-the-art fitness center, stylish party room, and serene rooftop terrace a perfect escape from the hustle and bustle. Indulge your inner chef in the gourmet kitchen, equipped with top-of-the-line stainless steel appliances, quartz counters, and an elegant backsplash. Window blinds are included, adding convenience and privacy to your modern lifestyle. As a Mobilio Condos resident, you'll enjoy access to an array of luxurious amenities, including a state-of-the-art fitness center, stylish party room, and serene rooftop terrace a perfect escape from the hustle and bustle. (id:60365)
5005 - 7890 Jane Street
Vaughan, Ontario
Move-in ready with brand-new flooring and fresh paint! Welcome to Transit City 5, the newest addition to the popular Transit City community. This functional 1+1 unit offers 2 full bathrooms and a den with a door that can easily serve as a second bedroom. The west-facing exposure provides unobstructed park views, while the large, side-to-side balcony extends your living space outdoors. Ideally located at the Vaughan Metropolitan Centre transportation hub, youre just steps from the TTC subway and regional bus terminal. Residents enjoy 20,000 sq. ft. of premium amenities, including multiple green roofs and terraces, a training club, rooftop pool with luxury cabanas, BBQ area, co-working spaces, and a Hermès-furnished lobby. Maintenance fees include internet. (id:60365)
3rd Fl - 79 Milky Way Drive
Richmond Hill, Ontario
Bright and spacious private 3rd floor in a 4,500 sqft brand new detached home. Features include a private kitchen, private washroom, and sun-filled rooms with a beautiful ravine view offering full privacy. Ideal for a single professional or couple. Conveniently located close to schools, parks, shopping, transit, and major highways. ** All utilities included (id:60365)
14 Line Line
Innisfil, Ontario
Land Bankers Take Note An outstanding opportunity awaits with this rare 62-acre parcel boasting 2,200+ feet of Highway 400 frontage in Cookstown, Innisfil. Located in the heart of one of southern Ontario's fastest-growing corridors, the property offers prime visibility and seamless access for large-scale commercial, residential, or mixed-use development. Within minutes of the transformative Hwy 400/404 Bradford Bypass and the upcoming luxury casino resort hotel and live entertainment venue, future traffic and tourism will drive premium buyers and renters alike to the area. Surrounded by expanding retail destinations including Tanger Outlet Mall and new municipal infrastructure, this site is at the centre of a thriving investment ecosystem. Multi-phase community and park improvements, new residential subdivisions, and high-priority transportation upgrades underpin endless development possibilities. Investors and developers, secure a cornerstone property in Cookstown's future and capitalize on exceptional growth, connectivity, and amenity-rich living. (id:60365)
68 Clippers Crescent
Whitchurch-Stouffville, Ontario
END UNIT!!! Stunning 2320 Square Feet luxury 4 Bedrooms Freehold Townhouse With 2-Car Garage in Prime High Demand Stouffville Location. Gorgously Designed And Super Bright 4 Spacious Suites, Each With Its Own Private Ensuite Bathroom, Providing Ultimate Comfort And Privacy. 5 Bathrooms In Total, Including A Stylish Powder Room On The Main Floor. Lot Of Upgrades From The Builder. Hardwood Floor & 9 Ft Ceilings On The Main Level. Elegant Stained Oak Staircase With Premium Steel Pickets. Modern 8' Interior Doors & 6" Baseboards With 2 3/4" Casing. Luxury Quartz/Granite Countertops In The Kitchen And All Bathrooms. 5-Piece Stainless Steel Appliances, Including An Upgraded Chimney-Style Canopy Hood Fan With Exterior Venting. Double Undermount Sink With A Stylish Single - Lever Chrome Pullout Faucet. Finished Backsplash. Frameless Glass Shower In The Primary Ensuite. Built - in Lighting Mirrors in The Main Floor Washroom And Primary Washroom. LED Spotlights On Main. Upper Level Laundry Provides Much More Convenience. Tandem Two Cars Garage With An Extra Spacious Storage Space. Close To All Amenities. Convenient Shopping & Services Right Out Of The Door: Shopping Malls, Longos Supermarket, Major Banks, Drugstores, Goodlife Fitness ...... Minutes to Public Transit: Go And Yrt Station, Quick Access To Markham And Downtown Toronto. (id:60365)
61 Mynden Way
Newmarket, Ontario
Stunning, Upgraded 4 Bedroom Detached home with lots of natural lights in most desirable community of Woodland Hill. Fresh pain all over. Eat in kitchen with Stainless steel appliances( Gas stove) ,Granite Countertop, walk out to deck.Master bedroom with 5 Ensuite including Jacuzzi Tub. Fully fenced Backyard, close to schools , parks, Shopping Center, Public Transport.Family room with Gas fireplace, 9, Ceiling , Ceiling fans, spacious dining and living area , Breakfast area walk out to a large deck. (id:60365)
904 - 1200 The Esplanade N
Pickering, Ontario
High demand Tridel Luxury in a gated community in the heart of Pickering City Centre. Convenience is this tastefully updated & well-maintained condo. With an efficient kitchen, quartz counters, and undermount sink, it opens to the living area through the breakfast bar, which adds light and an additional seating area. Neutral laminate flooring flows seamlessly throughout, and the suite's soaring windows flood it with light. The split 2-bedroom floor plan maximizes privacy, with a double mirrored closet in the primary bedroom. The second bedroom, also featuring a mirrored closet, provides a perfect space for family, guests, or an office. Sip your coffee and enjoy the changing seasons and sunsets on your open balcony. You can walk to most things, but for those you cannot, you have a parking space underground. Manned GATEHOUSE ENSURES SECURITY and comfort for residents and their guests. ALL-INCLUSIVE MAINTENANCE FEES Cover Heat, Hydro, Water, Cable, High-Speed Internet, making bill paying a snap. Enjoy the MANY AMENITIES, including an Outdoor Pool, Sauna, Gym, Billiards Room, Party Room, and Visitor Parking! AMAZING LOCATION! Steps to The Shops at Pickering City Centre, Library, Medical Facilities, the Rec Center, Concerts in the Park, Seasonal Farmers Market, Dining, Shopping, and easy access to transit, the nearby pedestrian bridge to GO, moments from Highway 401. * PET RESTRICTIONS: 1 small dog (25 lbs. or 11.34 kg or less at maturity), OR 1 small dog + 1 cat, OR 2 cats. See attached for additional pet rules. (id:60365)
1310 Bradenton Path
Oshawa, Ontario
Very Central Location, Close to 401, 407, School, Mall. Builder Treasure Hill, 1841 Sq. Ft. Space. Quartz Countertop, Laminate. Stainless Steel Appliances. Family & Professional Chef Kitchen, Lots of cabinets, Centre island. Three upper level generous high bedroom. Very practical layout. Ground floor huge Rec Room that can be used for work from Home Professionals. Unparalleled craftsmanship and quality in the Heart of Kingsview Ridge. Bring your fussiest buyer. (id:60365)
1116 - 1346 Danforth Road
Toronto, Ontario
Welcome To Danforth Village Estates! This Fully Renovated, Sun-Filled One-Bedroom Suite Combines Modern Comfort With Stylish Finishes Ideal For First-Time Home Buyers, A Small Family, Or A Couple. Freshly Painted And Featuring Brand-New Flooring Throughout, The Home Offers A Spacious Open-Concept Living And Dining Area That Flows Seamlessly Into A Gourmet Kitchen With Never-Used Stainless Steel Appliances, Sleek Quartz Countertops, A Large Island, And A Chic Breakfast Bar. Step Outside To Enjoy A Private Terrace, Perfect For Relaxing Or Entertaining. Residents Also Benefit From Premium Building Amenities, Including A Party Room And Gym. Conveniently Located Just Steps To The TTC, GO Station, Schools, Parks, The Upcoming Eglinton Line, And Everyday Shopping At Walmart, No Frills, Cafés, And Restaurants. This Move-In-Ready Residence Comes Complete With An Ensuite Washer And Dryer Plus One Underground Parking Space. Don't Miss This Opportunity. Book Your Showing Today! (id:60365)
603 - 75 St Nicholas Street
Toronto, Ontario
Wow Yonge & Bloor Excellent Location, Rarely Available Furnished Yorkville Area, Style, Class & Elegance, Stunning Unobstructed South Lake & City Skyline Views, Floor To Ceiling Windows, Smooth Ceiling, Quartz Counters in Bath & Kitchen. Steps From TTC, 3 Subways, Amazing Night Life, Food, Shopping, Bay St. U Of T, Very Vibrant & Lots Of Action, Include Furniture. (id:60365)
8 - 18 Greenbriar Road
Toronto, Ontario
Luxurious 4 Bedrooms End Unit Townhouse Located In Prestigious Bayview Village Community. Steps To Transit/Subway, Two Underground Parking Spots. This Is One Of The Most Upgraded Units In The Project. Custom Build Kitchen Island And Beverage Bar, $$$ Upgrade, And High End Finished Trug Out. 4 Bedrooms And 4 Bathrooms. 10' Main Fl Celling.This Home Has 2168 Sf Interiors, Plus 227 Patio And 335 Sqft Of Rooftop Terrace.High End Miele S/S Fridge, Stovetop, Oven, Dishwasher, Range hood, All Elf's, Fully Sized Stacked Washer And Dryer. All Windows Treatments Included.Ideally situated just a short stroll from both Bessarion and Bayview subway stations, this home offers unmatched access to downtown Toronto. Just steps from Bayview Village, offering the perfect blend of gourmet dining, luxury boutiques and everyday essentials, and minutes to Highway 401 and North York General Hospital. A serene park just behind the home adds a refreshing touch of nature to this sophisticated urban retreat. Modern elegance, unrivaled convenience, and an unbeatable location. This is a rare opportunity you wont want to miss!! (id:60365)



