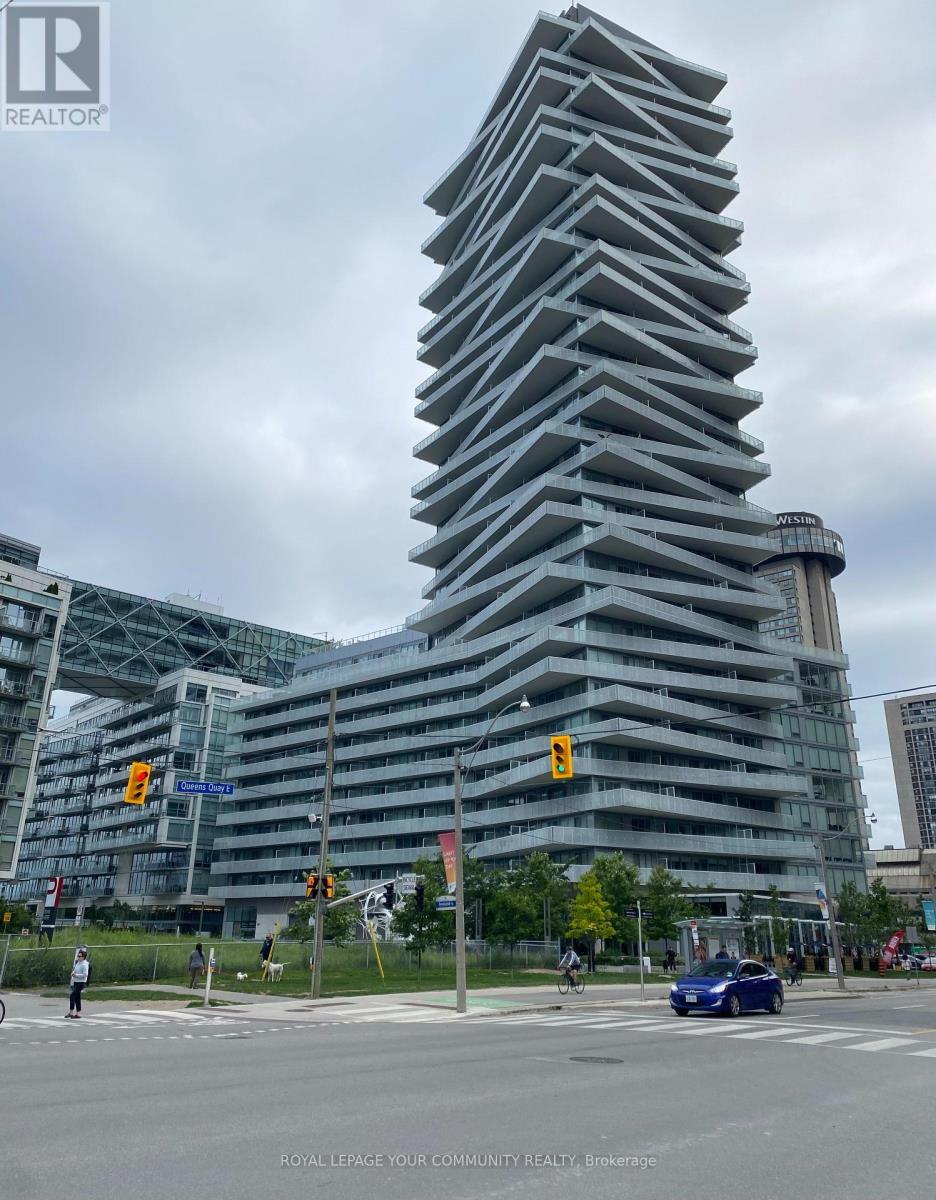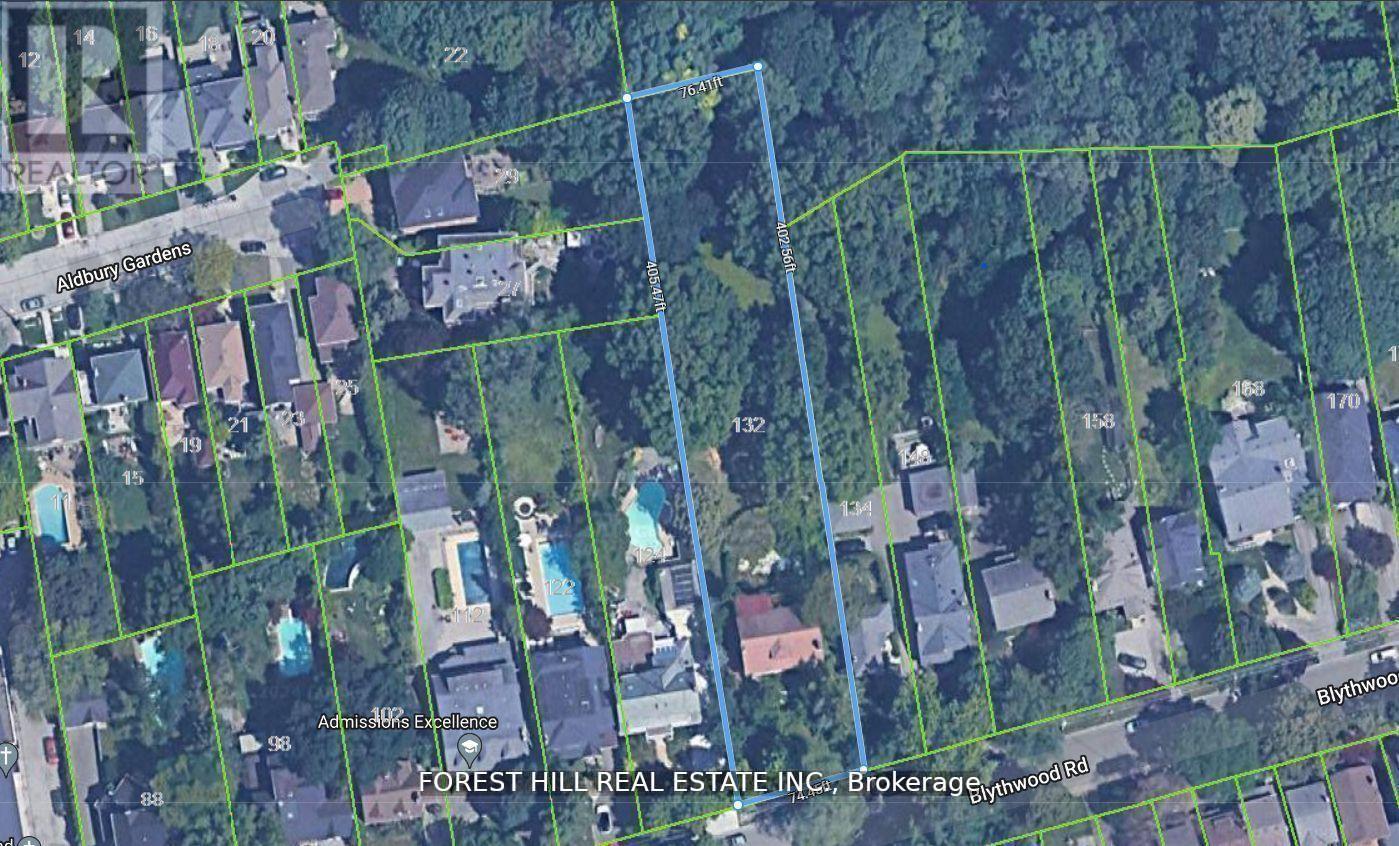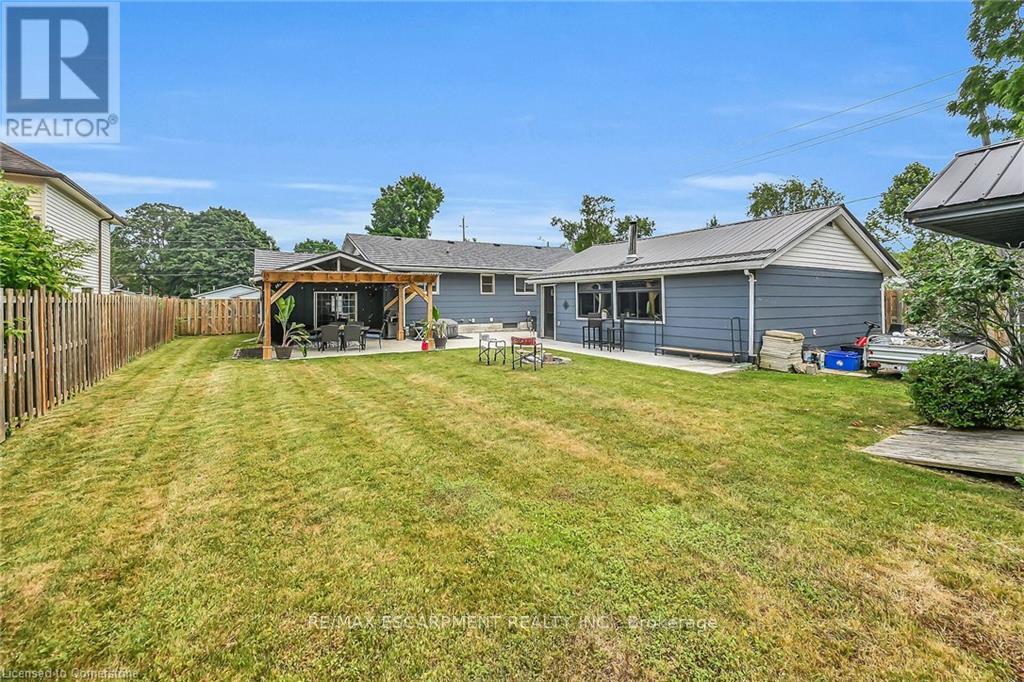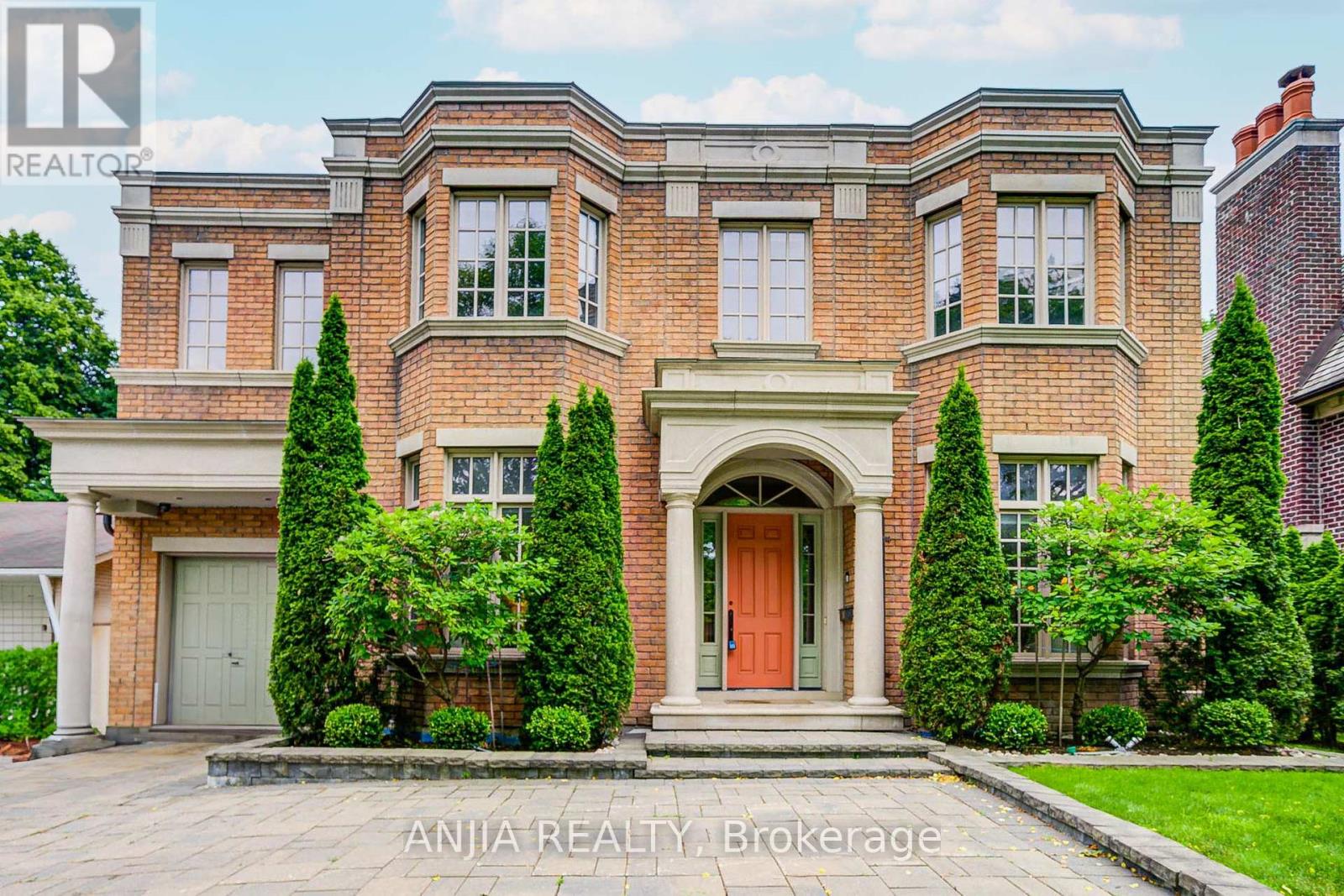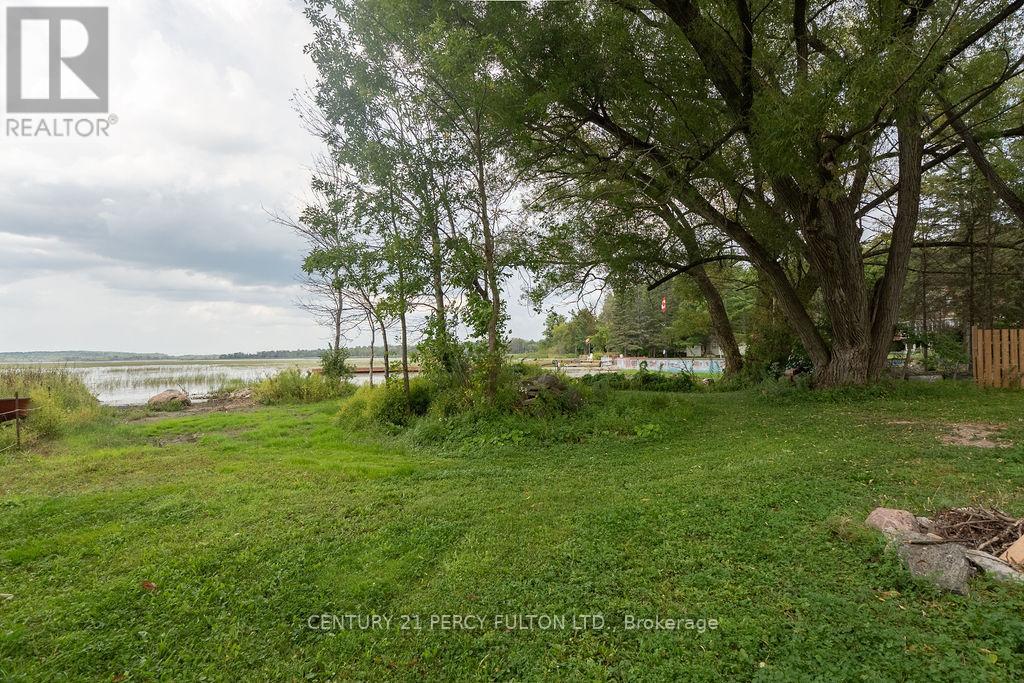1808 - 15 Queens Quay Street E
Toronto, Ontario
Pier 27 The Tower On The Lake. Wonderful Location With CN Tower view From Your 255sft Terrace.2Bedrooms W/O to the Gorgeous Terrace. Full Master Bedroom with En-Suite and W/I closet. Filled with Natural Lights and Soaring 9' Ceiling. Just side of Ontario Lake and Moments Away From Many Of Downtown Toronto's Amenities and Union Station. Great Shopping And Dining Destinations - Including The Iconic St. Lawrence Market. Rogers Centre, Scotiabank Arena, Streetcar &Are All Within Walking Distance. Walk To George Brown College Waterfront Campus. 8 Minutes Walking To Sugar Beach. Great Amenities Included Outdoor Pool with Lake view On The 12th Floor Along with BBQ; Two stories GYM , Theatre And Lounge Rooms, Sauna, Meeting room, Reading Room, Party room, Guest suite ,Dog wash & More !!! (id:60365)
132 Blythwood Road W
Toronto, Ontario
77' x 403' RAVINE ESTATE LOT, EXTENSIVE TABLE LAND. Create Green/Serene Compound on this Massive Lot (over 30,000 sq ft) in Prestigious Lawrence Park; Backing Onto Quiet Blythwood/Sherwood Ravine; Steps from Urban Conveniences of Yonge Street; Generous size and mature trees; Make it an Oasis; Potential to severe (previously City was in principle agreeable to severance into 2 pork chop - L Shaped lots, to allow for 2 wide lots/houses); Approved drawings for Reno and separate draft plas for 13,000+ New Built; Inground Pool; Detached 4 car garage; Potential garden house; Walking/Biking Trails, Tennis; Best Private/Public Schools; Sunnybrook Hospital; Granite Club. Heritage designated under Blythwood HCD. (id:60365)
L - 171 Clinton Street
Toronto, Ontario
Spacious Lower Level Unit In Prime Little Italy. All Utilities Included. Completely Renovated With Brand New Stainless Steel Appliances, Quartz Countertops, Vinyl Flooring & Pot Lights. 1 Bedroom & 1 Bathroom With Additional Family Room That Could Be Used As A Larger Bedroom. Ensuite Laundry Included. (id:60365)
4 Clifford Street
Norfolk, Ontario
This one will surprise you!! Incredible fully renovated one storey bungalow on large lot (almost 1/3 acre) in quiet area of town, with a bonus detached garage/man cave, and beautiful entertaining area in the back yard. Immaculately maintained, this home offer 3 main level bedrooms plus one in the lower level, two full baths, a large family/games room on grade (used to be an attached garage) plus beautiful living spaces including large living room and dining room on the main plus a rec room downstairs. Family room features pine tongue & groove ceiling with exposed beam look, gas fireplace and garden door to the quality built covered rear patio area featuring stamped concrete, privacy wall, and exterior lighting. Hardwood floors, cove mouldings, & bright vinyl windows through out the home. Lower level bath includes a two seater jacuzzi soaker tub. The yard is fully fenced and includes a quaint garden shed. The Bonus is the oversized two car garage with two roll up doors, concrete floor, large windows, woodstove, wood ceiling and 200 amp electrical. Natural gas is available at the garage as well. As far as mechanicals go - no worries here. Beautiful metal shingle roof with 50 year transferrable warranty, natural gas furnace with newer central air conditioning, 200 amp hydro and vinyl windows. Lots of parking - two separate parking areas - one by the house, and one by the shop. No disappointments here! Potential for a two family situation! This one wont last. (id:60365)
502 - 20 Tubman Avenue
Toronto, Ontario
Welcome to The Wyatt at 20 Tubman Ave, where modern living meets unbeatable convenience. This rare 3-bedroom, 2-bathroom corner suite offers over 1,100 sq ft of stylish, open-concept living space, complete with high ceilings, expansive windows, and a private balcony with sweeping city views. The contemporary kitchen features stainless steel appliances, a large center island with breakfast bar seating, and under-cabinet lighting, perfect for both everyday use and entertaining. The primary bedroom retreat includes two mirrored closets and a private 4-piece ensuite, while two additional spacious bedrooms provide flexibility for family, guests, or a home office. A second full bathroom and ample living space complete this thoughtfully designed unit. Located in the heart of the vibrant Regent Park community, you're just steps from the TTC, lush parks, trendy cafés, and everyday essentials. Enjoy nearby green spaces like Regent Park and Riverdale Park, and discover a growing list of local favourites. With easy access to the DVP, downtown core, and public transit, commuting is a breeze. The Wyatt also offers top-tier amenities and a strong sense of community in a modern, well-managed building.This is urban living at its best- bright, spacious, and in one of Toronto's most exciting neighbourhoods. (id:60365)
1601 - 138 Downes Street
Toronto, Ontario
Available September 1st - Sugar Wharf 1 Bedroom + Den Unit With 2 Full Bathrooms! 698 Sq Ft Of Functional Livable Space. Spacious Den Is Great For 2nd Bedroom Or Home Office. Modern Kitchen With Built-In Appliances. Steps To Groceries, Sugar Beach, Union Station, Banks And Etc. Includes: Bell Unlimited Gigabit Fibe 1.5 Internet and 1 Membership to Unity Fitness Harbourfront (id:60365)
7 Swiftdale Place
Toronto, Ontario
Welcome To 7 Swiftdale Place, A Beautifully Crafted Residence Situated On A South-Facing 60 x 160 Ft Lot In One Of Torontos Most Sought-After Neighborhoods. Located Just Minutes From Don Mills, York Mills, And Lawrence, This Exceptional Property Offers Easy Access To Top-Rated Schools, Parks, Golf Courses, Public Transit, And Everyday Amenities.The Main Level Offers A Seamless Blend Of Comfort And Sophistication, Featuring A Spacious Great Room With Fireplace And French Doors Leading To A Sundeck, A Gourmet Kitchen With Stainless Steel Appliances, Breakfast Bar, And Eat-In Area, As Well As Elegant Living And Dining Rooms With Coffered Ceilings And Built-In SpeakersPerfect For Entertaining Or Family Gatherings.Upstairs, The Primary Bedroom Is A True Retreat, Showcasing A Spa-Like 6-Piece Ensuite, Walk-In Closet, And Built-In Speakers. Three Additional Bedrooms Each Include Ensuite Bathrooms, Providing Comfort And Privacy For Family Members Or Guests. The Convenient Upper-Level Laundry Room Completes The Thoughtful Layout.The Fully Finished Basement Adds Versatility With A Large Recreation Room Featuring A Fireplace, Built-In Speakers, A 3-Piece Bath, And A Private OfficeIdeal For Working From Home Or Hosting Guests.With Over 4,000 Sq. Ft. Of Finished Living Space, A Private Fenced Yard, And A 2-Car Garage With Total Parking For Four, This Home Combines Style, Function, And Location For The Perfect Family Lifestyle. (id:60365)
27 Glenforest Road
Brampton, Ontario
Welcome Home to 27 Glenforest Road in Brampton's highly desirable Northgate Community! This is a truly move-in ready, freshly painted, detached raised bungalow that combines comfort with incredible potential. Situated on a large, private, pool-sized lot (57.69 ft x 124.67 ft), you'll love the rare advantage of no neighbours behind, offering exceptional privacy and space. The sun-filled main level invites you in with a spacious living and dining area, featuring large windows and a convenient walk-out to your private deck and expansive backyard perfect for outdoor enjoyment and entertaining. The updated eat-in kitchen is a chef's delight, boasting ample cabinetry, generous pantry space, a stylish backsplash, double sink, and under-cabinet lighting. A large hallway with a mirrored coat closet and a linen closet leads to three very spacious bedrooms and a renovated 4-piece main level bathroom that offers semi-ensuite access to the primary bedroom. Discover even more living space in the finished walk-out basement, currently offering a large family/office/recreation/ room complete with a cozy wood fireplace and large windows. You'll also find a 3-piece bathroom and a generous laundry/utility/workshop room with large windows. This versatile basement presents tremendous potential for a possible in-law suite or a future income-generating basement apartment! Comfortable parking with a 2 car garage and a large-double-wide driveway accommodating four cars. Other updates include high-end European-style windows and a new garage door! Enjoy quick and easy access to both Public and Catholic schools, the Greenbriar Rec Centre, and the fantastic Chinguacousy Park. With transit, extensive shopping options (including Bramalea City Centre), and major highways all within easy reach, daily life is incredibly convenient. Floor Plan Attached! (id:60365)
14 Myna Court
Brampton, Ontario
Welcome home to 14 Myna Court in the desirable Central Park community of Brampton! Move In Ready! Nestled on a family-friendly cul-de-sac, this spacious 3-bedroom, 2-washroom home sits on a premium, pie-shaped lot with no neighbors behind and an inviting in-ground salt water pool. The main level features sun-filled, open-concept living and dining rooms with large windows. A separate family room, complete with a cozy fireplace and a walkout to your backyard patio and pool, is perfect for relaxing and entertaining. The updated, eat-in kitchen is a chef's delight, offering ample cabinetry, granite countertops, a breakfast island, a bay window, and a walkout deck. Upstairs, you'll find three very spacious bedrooms and a full 5-piece bathroom. For added convenience, a large area is already roughed in for an upper-level laundry room. Need more space? The finished basement offers a large, open-concept recreation room, a separate room with a walk-in closet, and plenty of storage. This home also features hardwood floors on the main and upper levels, fresh paint, a 2-car garage with direct access, and a double-wide driveway with space for four cars. Best of all, there's no sidewalk to shovel! This home is situated in a vibrant and family-friendly neighborhood with excellent amenities such as schools, Rec. Centre's, Parks, Transit, Healthcare & Much More! Pool Liner-2020, Filter-2024, Pump-2023, Roof Reshingled-2019 (all approximate dates). (id:60365)
22 Glengrove Court
Brampton, Ontario
Open House Saturday 2-4 PM! Welcome home to 22 Glengrove Court, an immaculate 4-bedroom, 3-washroom semi-detached gem nestled on a quiet, family-friendly cul-de-sac. This beautifully updated home offers the perfect blend of comfort, space, and convenience- ideal for families looking for a move-in-ready property in a fantastic location. The main level features updated laminate flooring and a sun-filled, open-concept living and dining area perfect for entertaining or everyday living. The renovated kitchen boasts a functional eat-in space, ideal for casual family meals, and a convenient main floor powder room completes this level. There's also a side entrance to the yard with potential for an easy separate basement access, offering great flexibility and future possibilities. Upstairs, you'll find four spacious bedrooms, all with laminate flooring throughout, and a full 4-piece bathroom featuring a skylight that fills the space with natural light. Each bedroom offers generous closet space and room to grow. The fully finished basement adds even more living space, featuring an open-concept recreation room with laminate floors and a cozy corner gas fireplace. A 3-piece bathroom with a stand-up shower and a large laundry/utility room make this level both functional and versatile. Step outside to your private backyard oasis, surrounded by lush green trees. Enjoy a relaxing patio & deck area, perfect for BBQs (direct gas hook up) and summer evenings, along with a heated above-ground pool for endless family fun Includes Gazebo. Backyard Shed/Workshop with power! The long driveway offers parking for up to four cars, no sidewalk to shovel! Located close to top-rated schools, parks, Greenbriar Recreation Centre, Chinguacousy Park, shopping at Bramalea City Centre, hospitals, public transit, and major highways, this home truly has it all. Don't miss the chance to own this incredible property in a highly sought-after neighbourhood! (Roof Re-shingled 2024, Windows- 2019). (id:60365)
33 Porter Crescent
Barrie, Ontario
EXTENSIVELY UPDATED HOME WITH A HEATED POOL ON A QUIET CRESCENT, SHOWCASING TRUE PRIDE OF OWNERSHIP! Loaded with extensive updates and showcasing outstanding pride of ownership, this beautifully maintained east-end home offers worry-free living at its finest! Complete records and receipts are available for all significant improvements, providing buyers with confidence and peace of mind. Ideally located on a quiet crescent near Georgian College, RVH, Eastview Arena, and all daily essentials, this property impresses with its updated front walkway, newer insulated garage door (2021), covered front porch, and meticulously kept landscaping. The 50 x 114 ft lot offers a backyard oasis with a heated inground pool boasting a newer heater, pump, liner, solar blanket, and safety cover. Inside, enjoy a freshly painted interior featuring hardwood floors throughout the main living and dining areas and all bedrooms, along with updated flooring in the kitchen, powder room, upper-level bathroom, and basement. The stunning chef's kitchen features white cabinetry, luxury vinyl flooring, quartz counters, and newer stainless steel appliances, while a double-sided Napoleon gas fireplace creates a cozy yet elegant dining experience. Modernized bathrooms, professionally updated electrical, upgraded attic insulation (R50), insulated crawlspace (R24), replaced soffits, gable vents, eavestroughs, and downspouts all contribute to this home's pristine condition. Additional upgrades include a water softener and reverse osmosis system (2019), furnace (2015), shingles (2021), updated patio and front doors, and several newer windows. Cared for by only two owners, this home is truly a standout, offering unmatched quality, extensive updates, and pride of ownership inside and out! (id:60365)
1718 Fairview Drive
Severn, Ontario
Spacious 5-Bedroom Waterfront Home on Machedash Bay, Private Yard, and beautiful view. Recently Renovated With Modern Finishes and Plenty Of Natural Lights. New High Efficiency Heat Pump Wonderful For Saving on Utlities. Open To Negotiate To Lease Furnished. (id:60365)

