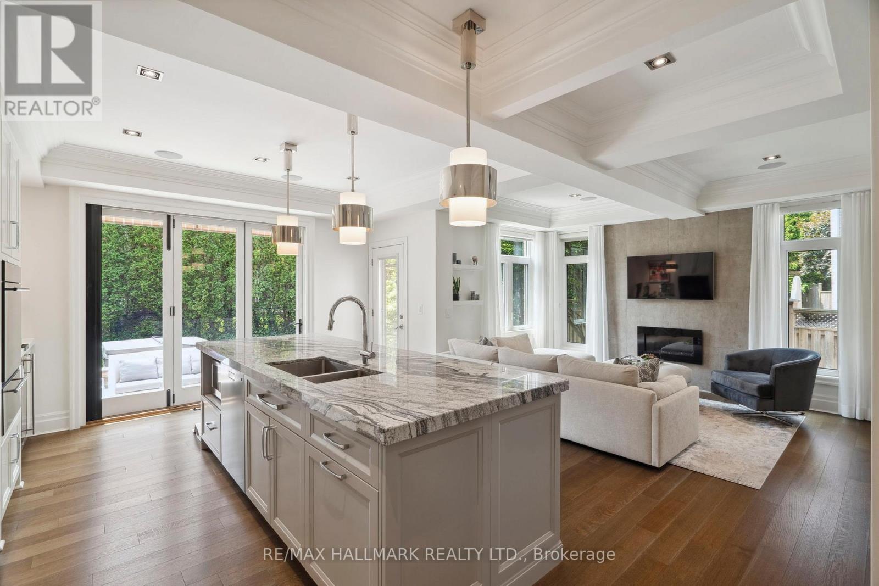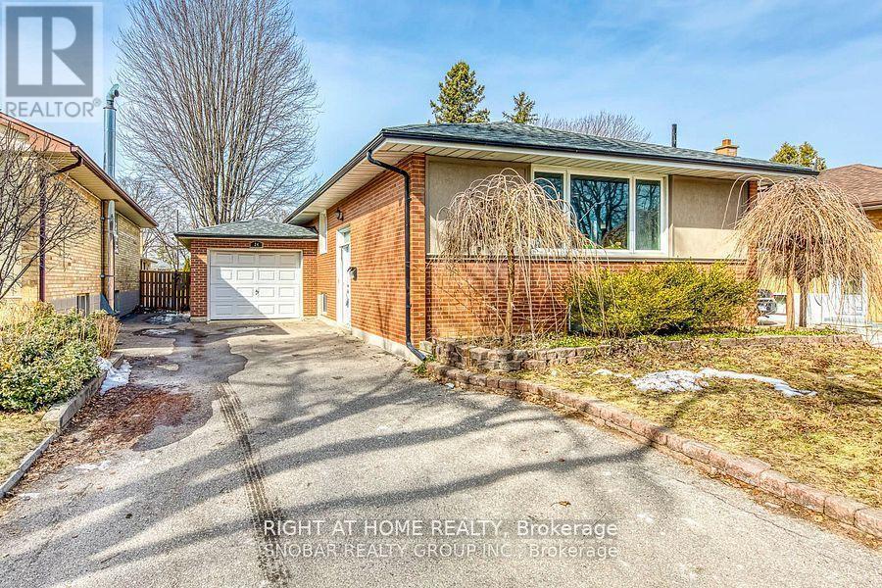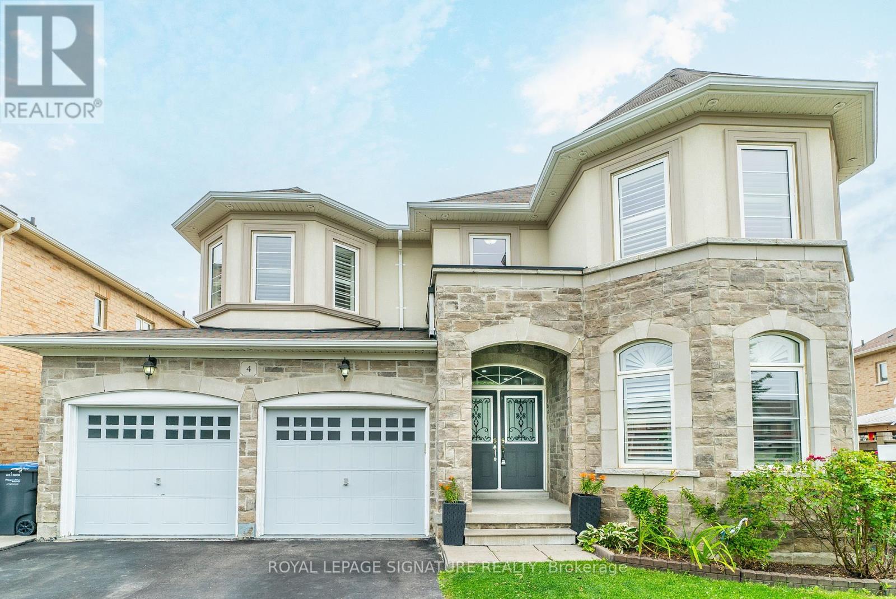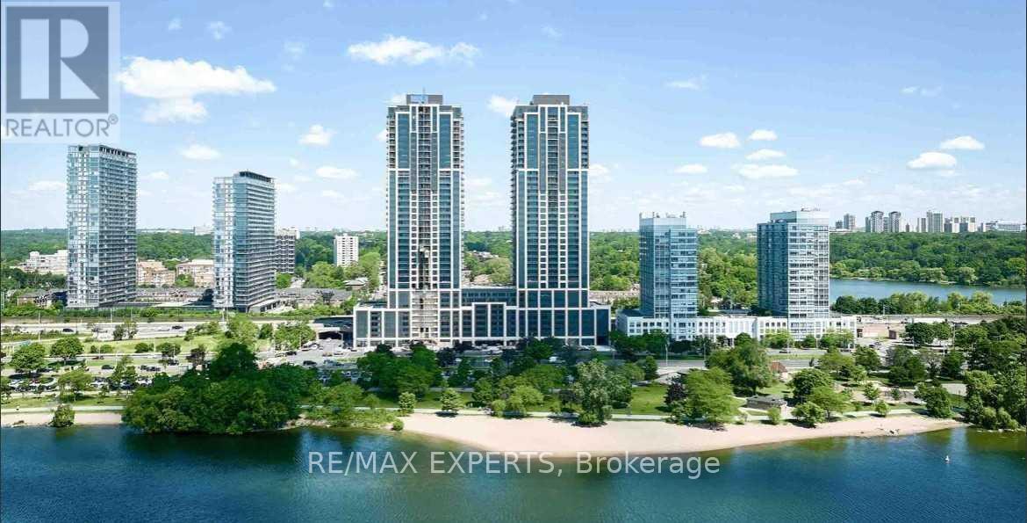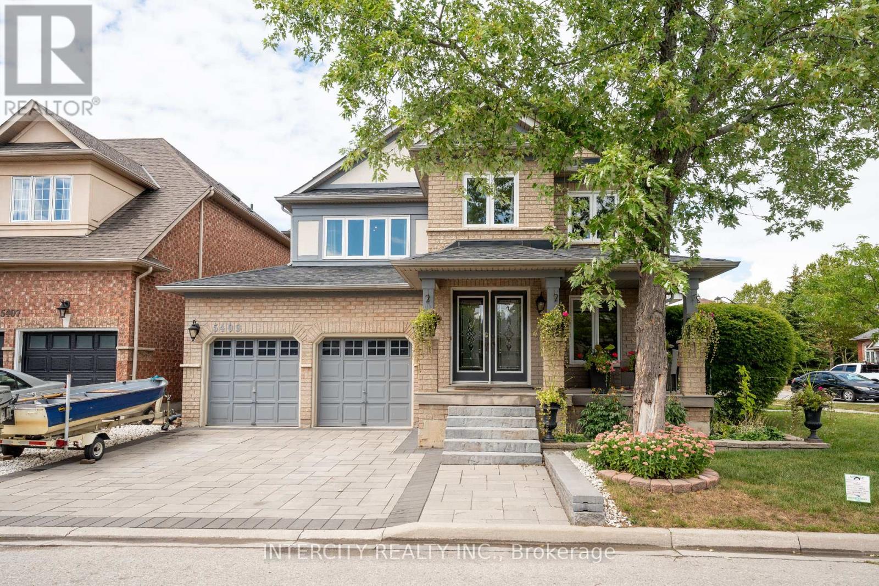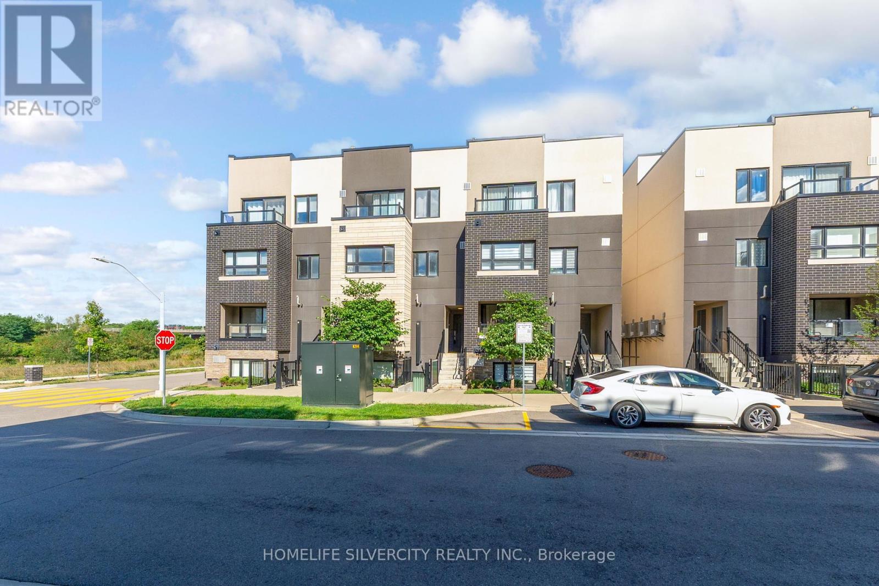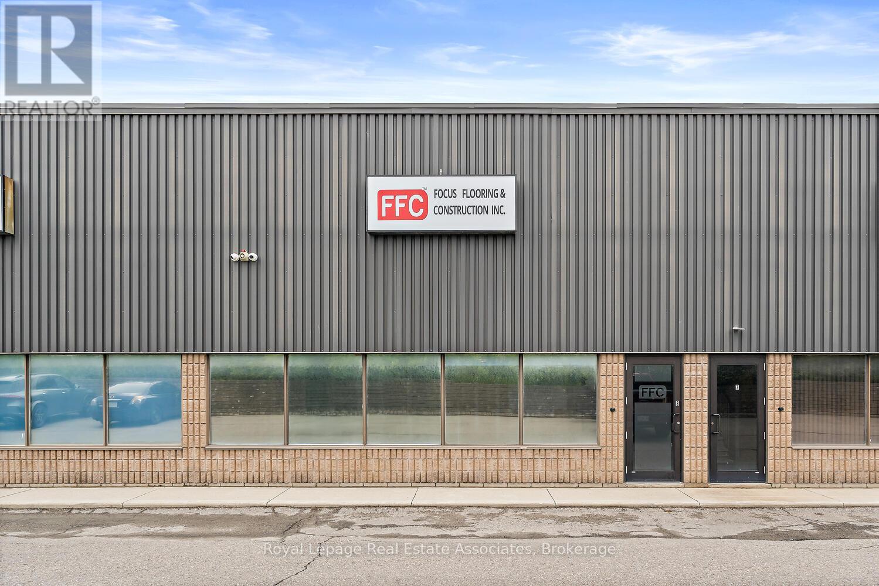1110 - 340 Queen Street
Ottawa, Ontario
Luxury Downtown Condo. Experience elevated downtown living at Claridge Moon, the first residential building directly connected to an LRT station! This stunning 11th-floor . unit offers modern elegance, upgraded finishes, and a prime location just a 5-minute walk to Parliament, top-tier shopping, parks, and a vibrant dining scene that includes restaurents and cafes. Key Features: 1 Bedroom 1 Bathroom Floor-to-ceiling windows flood the unit with natural light. Upgraded hardwood flooring, premium kitchen cabinets & sleek pot lights throughout High-end stainless-steel appliances + concealed in-unit laundry for convenience Unobstructed city views from the open-concept living room and bedroom. Building Amenities: Boutique gym & indoor swimming pool Lounge, boardroom & movie room Rooftop terrace with breathtaking city views 24-hour concierge for security & peace of mind. This brand-new condo is perfect for first-time buyers, professionals, or investors looking for a prime downtown property. *For Additional Property Details Click The Brochure Icon Below* (id:60365)
2092 Pinevalley Crescent
Oakville, Ontario
Welcome To The Crown Jewel Of Joshua Creek-A Completely Transformed, Magazine-Worthy Residence Nestled On The Most Magical, Tree-Lined Street In One Of Oakville's Most Prestigious Neighbourhoods, Well Known For Its Top-Rated Schools. With Over 2900 Total Sqft And Over $650,000 Spent In Top-To-Bottom Renovations,This Fully Updated, Move-In-Ready 3-Bedroom, 4-Bathroom Home Offers The Finest In Craftsmanship, Materials And Design. Featuring An Open-Concept Living And Dining Area With Coffered Ceilings, Custom Millwork, Porcelain-Framed Natural Gas Fireplace, Stylish Powder Room And Sleek Engineered Hardwood Throughout. The Dream Kitchen Has Sub-Zero And Wolf Appliances, Custom Cabinetry, Caesarstone Counters, A Focal Granite Centre Island, Coffee/Wine Station, And Designer Lighting. All Opens To A Window Curtain Wall With A Custom Bifold Door System, Seamlessly Connecting The Indoor And Outdoor Spaces.The Ultra-Private Backyard With Professional Landscaping Features A 6-Person Sundance Spa Hot Tub, RollTec Awning, In-Ground Irrigation, LED Landscape Lighting, Elegant Retaining Walls, Gas BBQ Hookup, And Curated Perennials.Upstairs Offers A Luxurious Primary Retreat With Custom Built-Ins, A California Walk-In Closet, And A Spacious, Spa-Inspired Ensuite Bathroom.The Grand Second Bedroom Boasts A Beautiful Bay Window With Built-In Seating, Custom Millwork, Walk-In Closet, And A Semi-Ensuite.The Fully Finished Basement Includes Luxurious Broadloom, Custom Built-Ins, Electric Fireplace, California Closets, An Upscale Bathroom And Plenty Of Storage. A Bedroom Could Be Added With Ease.The Stylish Mudroom/Laundry Room Is As Practical As It Is Functional, With Large Subway Tile, Custom Built-Ins,And Granite Countertops. It's Designed With An LG Laundry Centre,A Pet Wash Area And Plenty Of Storage.Completing This Home Is A Spacious Two-Car Garage With On-Wall Storage Systems And Built-In Storage. 2092Pinevalleycrescent.com/unbranded.This Is A Linked Property Only At The Garage. (id:60365)
1849 Sandgate Crescent
Mississauga, Ontario
BRIGHT & SPACIOUS HOME IN POPULAR CLARKSON VILLAGE **** Beautifully maintained and full of character; Enjoy vintage hardwood floors, lovely baseboards, trim and crown moulding. Wonderful windows throughout. The family-sized kitchen includes a rare main floor laundry (second laundry in basement) and comes with a separate side entrance offering potential for in-law living or rental income as a basement apartment. OR enjoy all the extra space and storage, there's a huge rec room perfect for movie nights, or entertaining. On the main level, the primary bedroom easily fits a king-size bed, while the second bedroom comfortably accommodates a queen. Overall great closets and storage **** Updates include; Replaced roof (2016). Updated windows throughout. Extra Attic insulation (2022). Exterior recaulking (2022). Sewer Drain cleanout replaced (2021). Front concrete porch rebuilt (2021). Backyard concrete patio and walkway (2025). Driveway repaved (2025) and can fit 2 cars side by side. The fully fenced yard offers serene privacy, abundant foliage and green space plus a raised vegetable bed. The three storage sheds are included. **** This home is located on a lush, tree-lined street with friendly neighbours and just steps from Sandgate Park. You're only a 5-minute drive to great shopping, the cinema, QEW access, and tons of food and grocery options including Truscott Italian Bakery & Delicatessen. Other nearby amenities include Clarkson Community Centre, Public Library, and Clarkson GO Transit Station. For nature lovers, explore Nine Creek Trail or enjoy peaceful waterfront conservation strolls at sunset. - You'll love living here! (id:60365)
811 - 35 Ormskirk Avenue
Toronto, Ontario
Beautifully renovated and rarely available 2-storey, 3-bedroom+ Den, 2-bath central unit in the sought-after High Park/Bloor West Village neighbourhood, offering stunning views of Lake Ontario and the Humber River. The main level features a spacious foyer with a pocket door separating it from the open concept living and dining area. The living room walks out to a large balcony, ideal for entertaining or relaxing with a view. The dining room includes built-in cabinets for extra storage and display.The modern kitchen is equipped with a large centre island, quartz counter tops, stainless steel appliances, and a marble back splash. Upstairs are three generous bedrooms with built-in closets, a large den with a built-in office, a renovated bathroom with a glass shower, in-suite laundry, and a private locker room. Engineered hardwood flooring runs throughout both levels, complemented by wood stairs and quality finishes.Located steps from High Park, the lake, top schools, Bloor West shops, and TTC, with easy access to downtown.This is a rare opportunity to rent a space that stands out in both size and condition. The unit is clean, well-maintained, and offers generous square footage that's hard to find on the market. All utilities are included in the monthly rent even cable and high-speed internet providing excellent value and convenience.Prospective tenants are kindly asked to submit the following documents as part of the application process; completed rental application form, one piece of government-issued photo ID, full credit report with score, employment letter must state position, length of employment, and income, recent pay stub or bank statement as proof of income references from previous landlord(s) and/or employer .All documents must be clear, up-to-date, and submitted together for consideration. (id:60365)
Main - 24 Ludgate Drive
Toronto, Ontario
3-Bedroom Bungalow Upper Portion Only for Lease. Bright and spacious with lots of natural light. Includes 2-car driveway parking. Conveniently located within walking distance to schools, plaza, public transit, and all other amenities. Come show with confidence! (id:60365)
3272 Candela Drive
Mississauga, Ontario
Bright 3-Bed Semi-Detach Home In Prime Mississauga, Freshly Painted Throughout. Spacious Living Area Overlooks A Private Paved Yard. Solid Wood Kitchen Cabinetry With Full-Sized Kitchen Appliances And Ample Storage. Deep Lot Perfect For Outdoor Gatherings. Full Basement Offers Tons Of Storage. Steps To Square One And All Amenities. Wrapped By Parks, Schools, Hospital & Groceries! Quick Access To Hwy 403/QEW & Transit. Move-In Ready! (id:60365)
4 Ripple Street
Brampton, Ontario
Castle-like practical home with 3,500+ sq ft of living space, uniquely designed, sun-facing &set on a large lot with a spacious backyard. Features a striking double-door entry, stone front & crown molding throughout. Just 12 yrs new, this modern layout impresses with a dining room flowing into a chefs kitchen with built-in appliances & quartz countertops. Glamorous, life-lasting stairs, pot lights, & a soaring 21-ft ceiling create a grand welcome. Family room offers a cozy fireplace, while tasteful chandeliers add elegance. Upstairs includes two designated primary bedrooms with ensuite baths for added comfort. Finished basement with 2bedrooms, full kitchen, separate laundry currently rented at $2200/mo with tenants willing to stay. Added bonus: tankless water heater. A true statement of luxury & modern living this home looks even better in person than in pictures! (id:60365)
2211 - 1926 Lake Shore Boulevard W
Toronto, Ontario
Welcome To Luxury Condo Suite In "Mirabella East Tower'' (2 Bed + Den & 2 Full Bath) . This Spacious Suite Features Laminate Floors, Open Concept Floor Plan & A Walkout To A Balcony With An Unobstructed Lake View. A Modern Kitchen With Stainless Steel Appliances, Quartz Countertop& Backsplash. Master With His/ Her Closet & A 3 Pc Ensuite Bath. Spacious 2nd Bedroom With A Closet & A Den. Imagine Spending Your Evenings Watching The Sunset From Your Balcony. Steps To Lakefront, Transit, QEW, High Park, Biking & Walking Trails, Shops, Restaurants & Entertainment. Shows 10+++*** State Of The Art Amenities *** - Indoor Pool, Gym, Yoga Studio, Business Centre, Party Room, Roof Top Garden/BBQ Area, 24-Hr Concierge & Visitor Parking. (id:60365)
43 Ridgegate Crescent
Halton Hills, Ontario
***Sophisticated Style Meets Smart Investment*** Welcome to this exceptionally upgraded, sun filled end unit freehold townhouse nestled on a quiet, upscale crescent in one of Georgetown's most sought-after neighborhoods. From the moment you arrive, you'll notice the refined curb appeal and the potential to easily add an additional parking space, a rare bonus in this community. Step inside to a bright, open-concept layout adorned with premium finishes. The designer kitchen boasts granite countertops, stainless steel appliances, a large island and contemporary lighting, perfect for hosting or relaxing in style. The elegant living and dining area seamlessly connects to a private backyard, offering a peaceful retreat for outdoor dining and summer gatherings. Upstairs, retreat to your spa-inspired primary suite, complete with a walk-in closet and a beautifully appointed ensuite bath. Two additional spacious bedrooms and a modern second bath complete the upper level. The unfinished basement offers serious potential featuring a large egress window, bathroom rough-in, and easy access through the garage for a future separate entrance. Whether you envision an in-law suite, rental apartment, or luxury home gym, the possibilities are endless. Additional highlights include built-in storage in the garage, upgraded lighting throughout, and freshly painted interiors that reflect true pride of ownership. Ideally located close to parks, top-rated schools, shopping, and commuter routes. Turnkey, stylish, and full of future value homes like this don't last long. Book your showing today. (id:60365)
5409 Duchess Court
Burlington, Ontario
Welcome to one of the most distinctive properties within the Orchard community. Duchess presents mixed-use potential, offering abundant residential space on the first and second floor and a commercially permitted area in the basement with a completely separate entrance. Updated with a modern touch in the kitchen (2024), bathrooms (2024), hardwood flooring, and a finished basement, this home is turnkey. Walking distance to schools, parks, and hiking trails, this property is a great opportunity for families. (id:60365)
508 - 1127 Cooke Boulevard
Burlington, Ontario
!! Modern 2-Bed, 2-Bath Stacked Townhome with Private Rooftop Terrace & 1 Car Parking!! An incredible opportunity for first-time buyers, young professionals, and commuters. Located just steps to Aldershot GO Station, perfect for daily travel to Toronto and surrounding areas. Minutes to Hwy 403, QEW & 407. Smart, open-concept layout designed for comfortable living and entertaining, featuring a sun-filled interior and modern finishes. The spacious rooftop terrace is ideal for BBQs, gatherings, or relaxing summer evenings. Includes one car parking. (id:60365)
8 & 9 - 150 Armstrong Avenue
Halton Hills, Ontario
What an opportunity to get +/- 3840 sq feet of industrial space in the heart of Georgetown that comprises of both office and warehouse with extra mezzanine space. Two units combined as one unit that doubles your office space +/- 1950 sq ft, double your industrial space +/- 1900 sq ft and mezzanine space of 1100 sq ft. Both units come with drive door, 3 phase, 600 volts and 30 amps. 3 Washrooms in total, Ceiling height is 19'9" to under side of deck and 17'9' to underside of joists. Comes with 2 Alarm systems and cameras. Nice quiet complex that is centrally located and has great access to Guelph Street for ease of getting to 401/407. If looking for more space unit 9 can also be included to double the space. This is the perfect opportunity for a small business and manufacturing company, EMP1 zoning. (id:60365)


