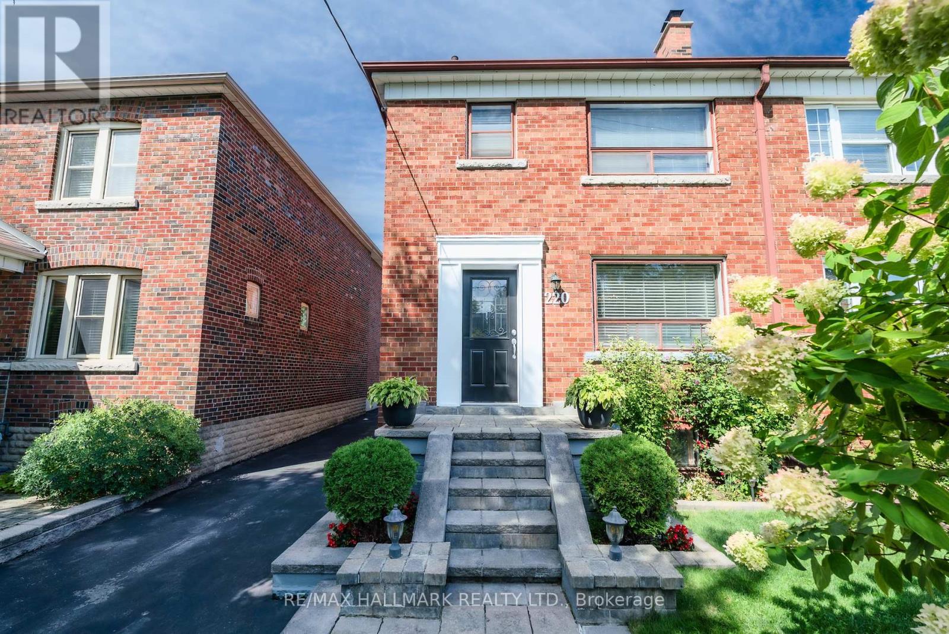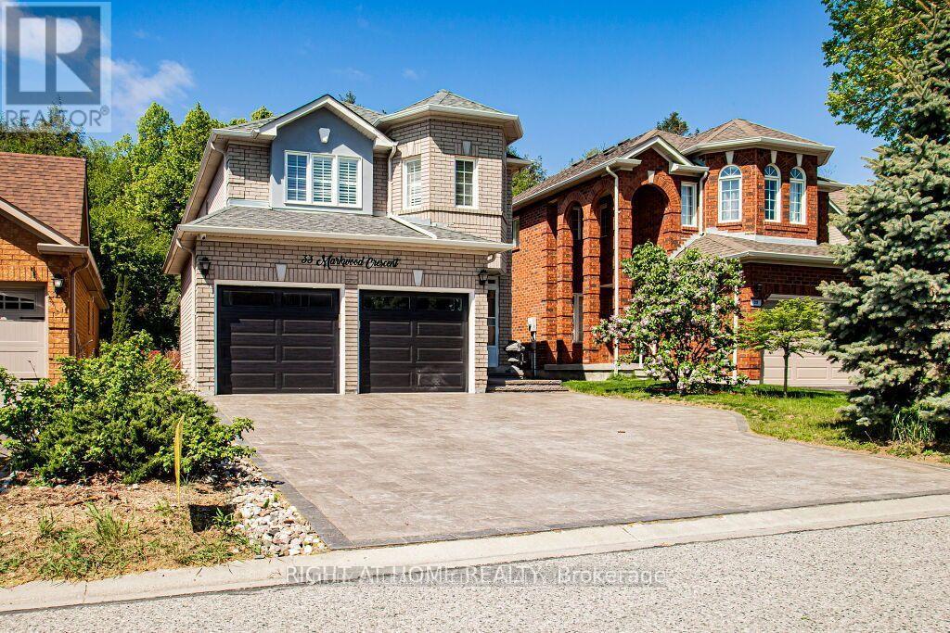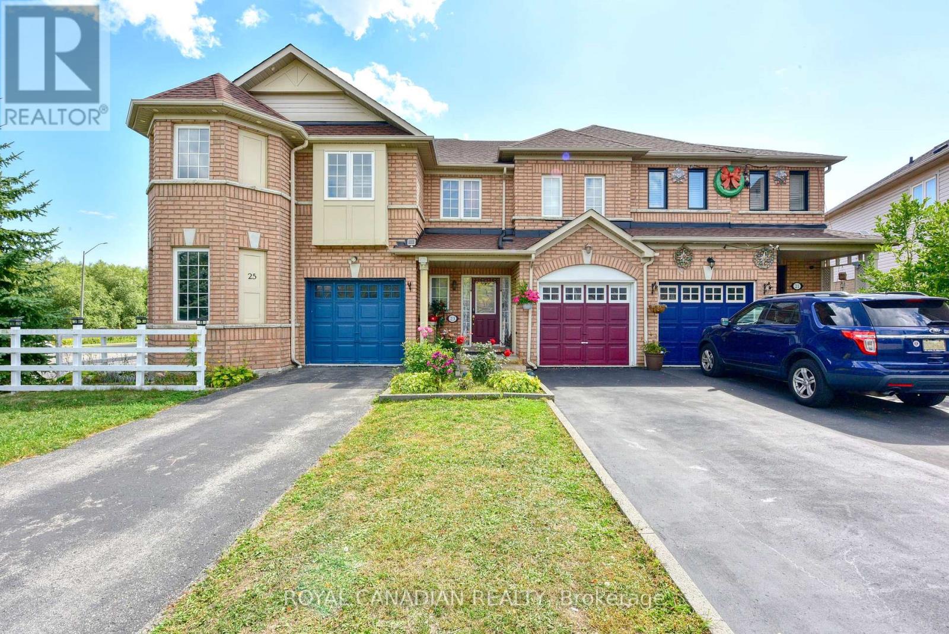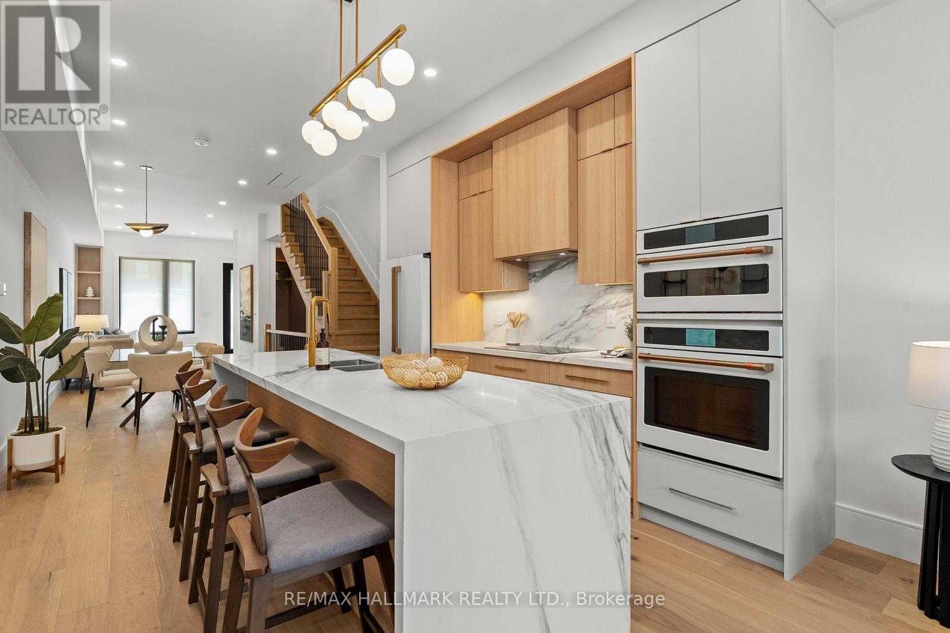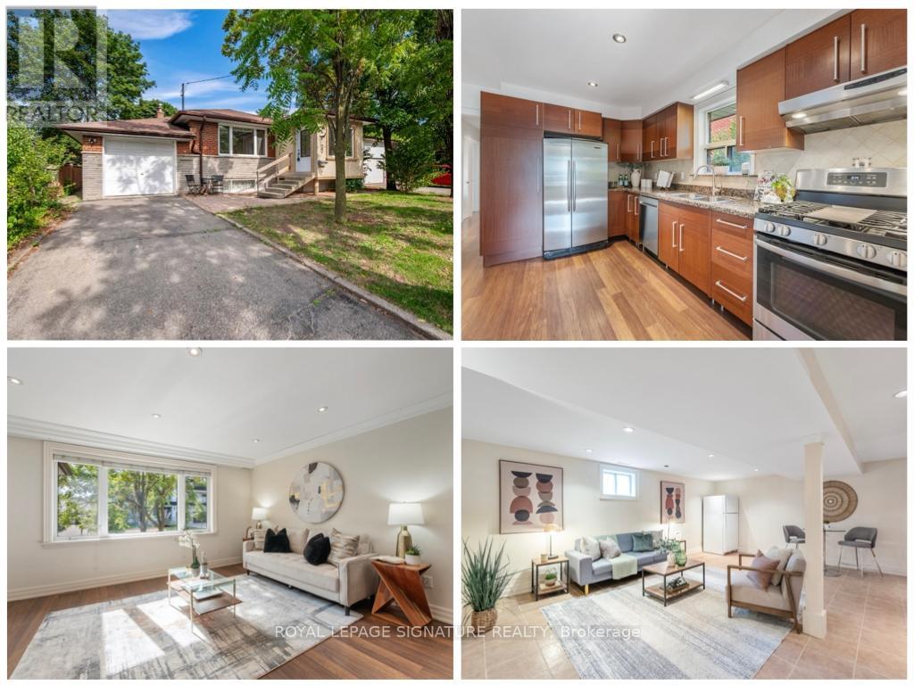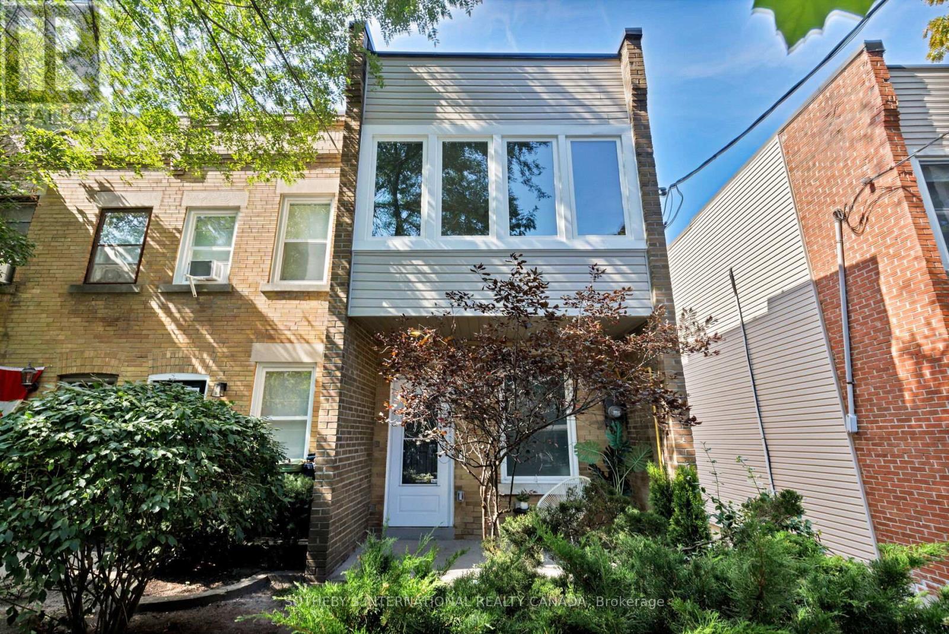61 Hearthstone Crescent
Clarington, Ontario
***HUGE PRICE DROP!!! Seller is Motivated!!!*** Don't miss this opportunity to own a beautifully maintained 3-bedroom, 3-bathroom home nestled in a quiet, family-friendly Courtice neighborhood. Set on a large pie-shaped lot, the property features a massive fully fenced backyard ideal for entertaining, relaxing, or outdoor play. Inside, you'll be welcomed by a warm and inviting main floor with hardwood and ceramic flooring, freshly painted in modern, neutral tones to suit any style. The open-concept layout is perfect for both everyday living and entertaining. Upstairs, the spacious primary suite offers hardwood flooring, crown molding, a walk-in closet, and a semi-ensuite beautifully upgraded with elegant Carrara marble tile. The fully finished basement, renovated in 2024, provides additional flexible living space with new laminate flooring and a brand-new 3-piece bathroom, ideal for a rec room, home gym, or office. Major upgrades include a New Furnace (2021) and A/C (2024), offering energy efficiency and peace of mind for years to come. Located just minutes from Highways 401 and 407, excellent schools, parks, shopping, restaurants, and the Courtice Community Complex, this move-in-ready home perfectly balances comfort, convenience, and style come see it before its gone! (id:60365)
220 Browning Avenue
Toronto, Ontario
An exceptionally rare property with unbelievable potential in one of the best communities in the east end. Featuring a lot size of 27.06x115.28ft with a private driveway and access to a laneway where many homes have half the land and no parking. The uniqueness of this property provides the purchaser with immense opportunity for a large laneway house and/or a large addition with multiple parking options and still have a room left for a beautiful yard on a quiet, tree lined, one way street. The current owner of 46 years has maintained the home to a high standard inside and out. The home is in excellent condition with recent upgrades including a tankless boiler(2025), chimney(2024), roof(2022), and the water supply was upgraded to copper. The basement has a roughed in kitchen and roughed in bathroom with a separate side entrance. Outside the grounds are meticulously maintained with a beautiful lawn, a vegetable garden and multiple flowering trees. With a 97 walkscore and a 94 transit score, it is just a short walk to all the shops and restaurants along the best part of the Danforth, easy access to the Bloor/Danforth subway line, future Ontario line, DVP and Don Valley trail system will make you love this location and neighbourhood. (id:60365)
48 Old Colony Drive
Whitby, Ontario
Welcome to this beautifully updated 3-bedroom, 4-bathroom freehold townhome, offering an open-concept layout perfect for modern living. With no maintenance fees, this home combines style, functionality, and unbeatable value. Key Features: Modern Kitchen with quartz countertops, built-in cabinets for extra storage, and a clear view into the private, deep backyard ideal for entertaining. Renovated Upstairs Bathroom featuring a luxurious walk-in glass shower, new vanity, and large format designer tiles. Primary Bedroom Retreat with a walk-in closet and a private ensuite bathroom. Spacious Open-Concept Layout that flows seamlessly from room to room. Prime Location: Nestled in one of Whitby's most sought-after neighborhoods, this home is just minutes from: Top-rated schools, Transit and GO access, Smart Centres shopping, Community center, Water splash park and more! Don't miss your chance to own this turnkey home in a family-friendly community. Just move in and enjoy! OTHER UPGRADES INCLUDE: NEW BATHROOM 2025 (UPSTAIRS), NEW ROOF (2023), NEW WINDOWS (2021), NEW AC UNIT (2021), FLOORS UPSTAIRS 2021, KITCHEN (APPROX 2019) (id:60365)
33 Markwood Crescent
Whitby, Ontario
Come check out this Beautiful 4 Bedroom PLUS 2 Bedroom Home Nestled Between 2 Court Yards In The Most Desirable Rolling Acres Neighbourhood. Move-IN Ready!! This Tormina Built 2 Story Detached Is Suited in Durham's Top School Programs.The Main Floor Offers An Excellent Layout With A separate Dining Room, Bright Airy Open-Concept Family Room Filled With Natural Light. The Upgraded Open-Concept Kitchen And Breakfast Area Is A Chef's Delight, Boasting Quartz Countertops And Modern Cabinets. Upgraded Carpet-Free Floors Lead You To The Second Floor, Where You'll Find 4 Spacious Bedrooms, Including a Primary Suite With Spacious Ensuite. Shower. This Premium Lot Is Backing On To The Prestigious Pringle Creek With Full Access To Nature. Main Door From Garage To Mudroom, Front Porch Enclosures, Newer Interlock Driveway Are Just A Few Of The Improvements And Upgrades. Access To Major Highways (401, 407, 412), Close To All Amenities. (id:60365)
25 Brind-Sheridan Court
Ajax, Ontario
Absolutely Stunning. Fall in love with this beautifully upgraded corner-unit townhouse in the heart of Ajax the perfect blend of comfort, style, and unbeatable location. Just one minute from Highway 401 and steps to a bustling strip mall, this home is ideal for modern families and professionals. Step inside to discover a versatile main floor with an office/bedroom, three bright bedrooms upstairs, and a fully finished basement with a separate bedroom, full bath (renovated in 2022), and kitchenette perfect for guests, in-laws, or rental potential. Pot Lights on Main Floor, Basement and Outside. Sitting proudly on a premium corner lot, the backyard is larger than most and fully interlocked (2023) offering a private, low-maintenance escape with no lawn to mow. Every inch of this home has been thoughtfully upgraded: a brand-new furnace, AC, and humidifier system (2022) controlled by a sleek Ecobee thermostat; a fully owned water heater (2022); and a EV charger (installed 2021) for EV convenience. The modern kitchen features a brand-new dishwasher (2024), while the entire home was freshly painted in April 2025 for a crisp, move-in-ready feel. Enjoy the added peace of mind from roofing, attic, and basement sealing upgrades completed in 2022, plus professional duct cleaning (2024). This rare corner gem truly checks all the boxes move-in ready, full of upgrades, and in a location that simply cant be beat. (id:60365)
707 - 3311 Kingston Road
Toronto, Ontario
All utilities are INCLUDED in Maintenance. Positive cash flow is a possibility here. Fully renovated condo, updated in 2025 with new laminate floors, fresh paint, modern baseboards, granite kitchen countertops, a stylish vanity in the washroom, and upgraded lighting throughout. This bright and airy 2-bedroom unit is located on the 7th floor of a well-maintained building in the desirable Scarborough Bluffs community. Enjoy sun-soaked northeast exposure from your private balcony perfect for morning coffee or a peaceful evening unwind. The value here is unbeatable, with maintenance fees that include heat, hydro, water, and even cable TV, offering peace of mind and predictable monthly expenses. A dedicated parking spot is also included. The building is exceptionally well-kept and features resort-style amenities such as an outdoor pool, gym, sauna, and park space. Ideally located just steps from the TTC, with easy access to the GO Station, shopping, schools, and scenic walking trails leading to the Bluffs and Lake Ontario. Perfect for first-time buyers, downsizers seeking a convenient mid-level unit, or investors looking for a cash-flow-positive opportunity. With low maintenance fees and a strong reserve fund, this is a rare opportunity to own in a fantastic building with an A+ location. Furniture removed that is visible in pictures. (id:60365)
46a Pape Avenue
Toronto, Ontario
Step into this newly built 4+1 bedroom, 5-bathroom semi-detached residence at 46A Pape Avenue, where contemporary design meets everyday comfort across three thoughtfully designed levels. The open-concept main floor is anchored by a chefs kitchen featuring premium Decotech cabinetry with maple plywood interiors, a striking waterfall countertop, and an oversized island that doubles as the perfect spot for casual meals, family gatherings, or homework sessions. Prewired for both security and smart home technology, the home is future-ready and built with peace of mind in mind. Upstairs, spacious bedrooms provide privacy and relaxation, while a second-floor laundry room with custom cabinetry and deep utility sink adds efficiency to daily life. The crown jewel awaits on the third floor: a private 700+ Sqft primary retreat with soaring 10-foot ceilings, a spa-inspired 5-piece ensuite, and a generous walk-in closet. The finished lower level offers remarkable versatility with a bright additional bedroom, full bath, and walk-out access to a private patio - perfect for a guest suite, home office, or in-law setup. Outdoors, the detached garage goes beyond expectations with dual access, a dedicated 100-amp panel, EV charger, and Wi-Fi-enabled openers. The pull-through design allows seamless extension of the backyard or extra parking as needed. This residence is more than a home - its a lifestyle upgrade, delivering modern elegance, family functionality, and East End convenience in one exceptional package. OFFERS ANYTIME! (id:60365)
27 Watson Street
Toronto, Ontario
Welcome to this beautifully renovated 3+1 bedroom, 2-bath bungalow in sought-after Highland Creek. Pride of ownership is evident throughout, with solid mechanics, updated finishes, and incredible versatility. The spacious main level features a light-filled living/dining area with a picture window, an updated kitchen with stone countertops and stainless steel appliances, and three bedrooms, two of which have walkouts to the deck and private backyard. The finished lower level is ideal for in-laws, adult children, or rental income, offering a separate living area, kitchen, bedroom, full bath, and plenty of natural light. Additional highlights include ample storage, laundry, and a cold room. Ideally located steps to local restaurants, shops, schools, and transit, with Highland Creek trails, Lake Ontario's waterfront, and both U of T Scarborough and Centennial College nearby. Move-in ready with income potential in a prime neighbourhood! (id:60365)
234 Waverley Road
Toronto, Ontario
Welcome to 234 Waverley Rd in the heart of the coveted lower Beach community! Just over 1800sq ft spanning 4 floors welcomes you with sun shining in through the brand-new windows from east and west exposures. The modern kitchen, fully renovated in 2024, walks out to the yard and private parking, and a gorgeous bathroom on the top floor features warm wood, glass & stone features. A convenient powder room just off the living room and a formal dining room create easy entertaining space or add a door to one of the spaces to create an additional bedroom. Excellent layout for professionals & families alike, with work-from-home options and room to spread out. Leave your car at home and walk the tree-lined streets to all the best the Beach has to offer, including top restaurants, parks, gyms, the beach and boardwalk, highly rated schools, groceries & shops galore at the end of the street in all directions. Neighbours are the heartbeat of this friendly community in which kids and dogs play in the shared parking lot and residents come together for cookouts and outdoor movie nights. Conveniently located between two streetcar lines, bus lines to the GO Train and subway, and a short drive to DVP & Gardiner. Come home to easy living in one of Toronto's most sought-after neighbourhoods. (id:60365)
80 Barker Avenue
Toronto, Ontario
Welcome to this stunning custom-built home, showcasing 4+1 bedrooms, 4.5 bathrooms, a fully finished walk-out basement, and a built-in one-car garage with a private driveway that can accommodate two vehicles. Enjoy refined living spaces highlighted by sleek modern finishes and thoughtful design throughout. The open-concept main floor is filled with natural light and showcases 12.5 ft soaring ceilings, wide-plank hardwood floors, built-in speakers, and a striking floating staircase, a grand foyer with a large closet and powder room. A showpiece designer kitchen features a dramatic marble waterfall island, custom two-tone cabinetry, built-in panelled appliances, full-height marble backsplash, and modern lighting. The open-concept layout flows into a cozy yet sophisticated family room featuring a gas fireplace set against a wood-slat feature wall and a custom entertainment unit with ample storage. A massive 4-panel glass door leads to a fully fenced backyard with a new wooden deck, glass railings, paved patio, and lush green lawn. Upstairs, the skylit hallway leads to 4 bedrooms, including a luxurious primary suite with a walk-in closet & skylight, a spa-inspired 5-piece ensuite, and a private wet bar complete with a wine fridge perfect for late-night relaxation or morning coffee. A second bedroom features its own 3-piece ensuite with a walk-in closet, while two additional bedrooms, each with a closet, share a stylish 4-piece bathroom. One of the bedrooms offers a balcony. Laundry is conveniently located on the second floor. The finished basement includes a spacious rec room with a wet bar, an extra bedroom, a 3-piece bath, and a walk-out to the backyard, ideal for guests, a home office, nanny quarters, or in-laws. Located in a family-friendly East York neighbourhood close to top schools, parks, transit, and the vibrant Danforth. This home blends contemporary elegance with everyday comfort. (id:60365)
23 Blacksmith Lane
Whitby, Ontario
Welcome to this beautifully updated 3-bedroom, 3-bath home in one of Whitby's most desirable neighbourhoods. Step through the front door into a bright foyer with soaring vaulted ceilings, a large window that fills the space with natural light and a pass-through view to the upstairs, setting the tone for the openness throughout the home. The freshly painted main floor features modern vinyl plank flooring and updated lighting, while a 2-piece bath and versatile front room offer the perfect spot for a formal dining area or flexible living space. At the heart of the home, the chefs kitchen shines with a built-in microwave, gas stove, and double oven, ideal for baking and entertaining. There's plenty of space for a table as well as bar seating with an open view to the cozy living room where a gas fireplace adds warmth and charm. Just off the kitchen the patio doors, replaced in 2023, extend your living space outdoors to a private backyard retreat, complete with gazebo, perfect for summer evenings or hummingbird watching. Upstairs, convenience and comfort continue on the upper-level. The spacious primary suite offers a walk in closet, 4-piece ensuite and is conveniently located next to the upstairs laundry room. The second bedroom is enhanced by a striking arched window with newly installed premium electric shade blinds. Both 2nd and 3rd bedrooms share a well-appointed 4-piece bath. The fully finished basement expands your living space with a large rec room for endless possibilities. The basement office is currently used as an additional bedroom. Added features include inside access to the 1.5-car garage, central vac, updated garage door, and driveway parking for up to four vehicles. More than just a house, this is a home designed for gathering, growing, and making memories, all within a community where parks, trails, schools, shopping, and transit are right at your doorstep. Turn the key, and you're home. (id:60365)
8 West Avenue
Toronto, Ontario
Reside in coveted South Riverdale (Leslieville), minutes to downtown by TTC or the DVP. This fully renovated 3+1 bedroom end unit feels like a semi, boasting 3 parking spots! A perfect blend of comfort and style for families and entertainers. The primary suite boasts vaulted ceilings, a private two-piece bathroom, and a balcony, ideal for a coffee break or as an outdoor office area. The second bedroom includes a unique loft, making it a fun retreat for kids or a cozy lounge space. The spa-like bathroom combines luxury with sleek finishes, featuring a soaker tub and a rain shower. The custom laundry cabinets on the 2nd floor provide ample storage and functionality. The open concept living room with wood-burning fireplace and dining area opens via oversized patio doors to a large deck, featuring a tree fort and a 5 person Hot Tub, creating a seamless indoor-outdoor space, adjoining the modern kitchen with an island and sizeable pantry. Nestled on a safe one-way street in a quiet neighborhood, ideally suited for raising a family. Many parks, daycare and schools surround home. The 3D virtual tour offers a great preview: nothing compares to seeing this fabulous home in person. This desirable area boasts amazing neighbours with families and children. See attached list of inclusions/upgrades/extras page. Home Inspection available. OPEN HOUSE September 20/21 SAT/SUN 2-4 PM (id:60365)


