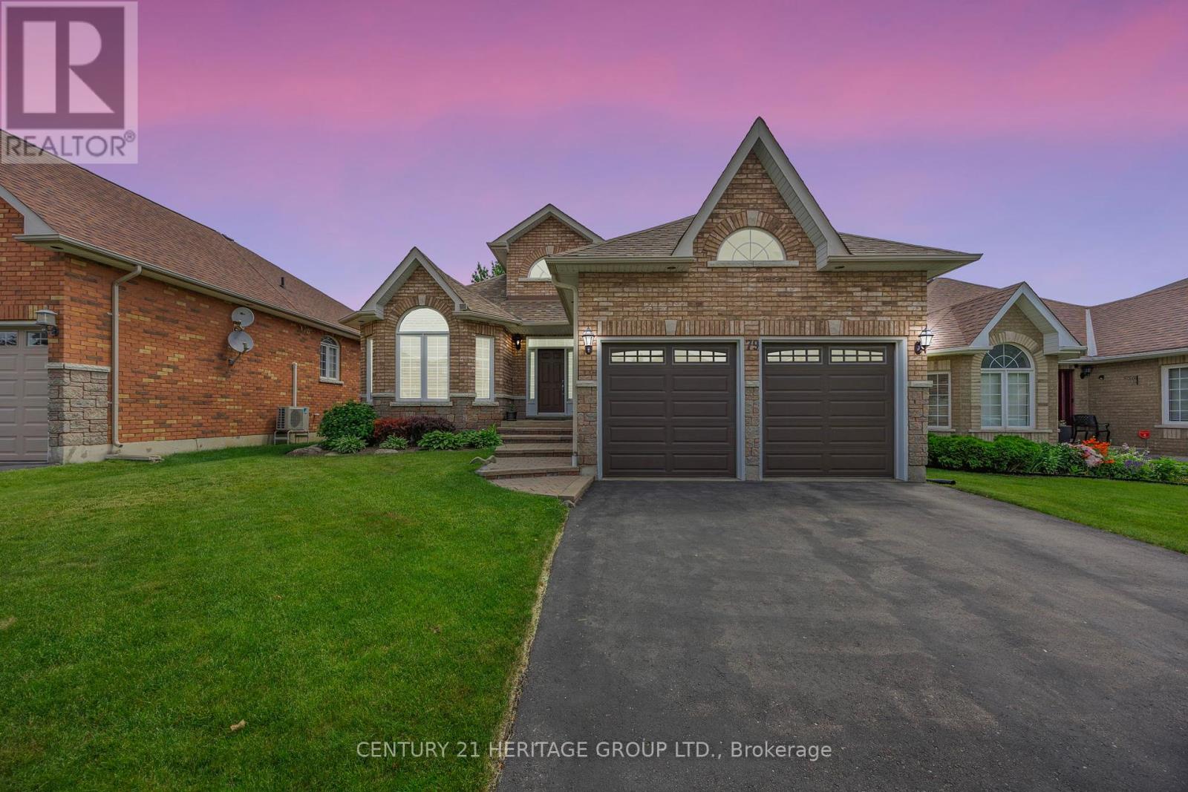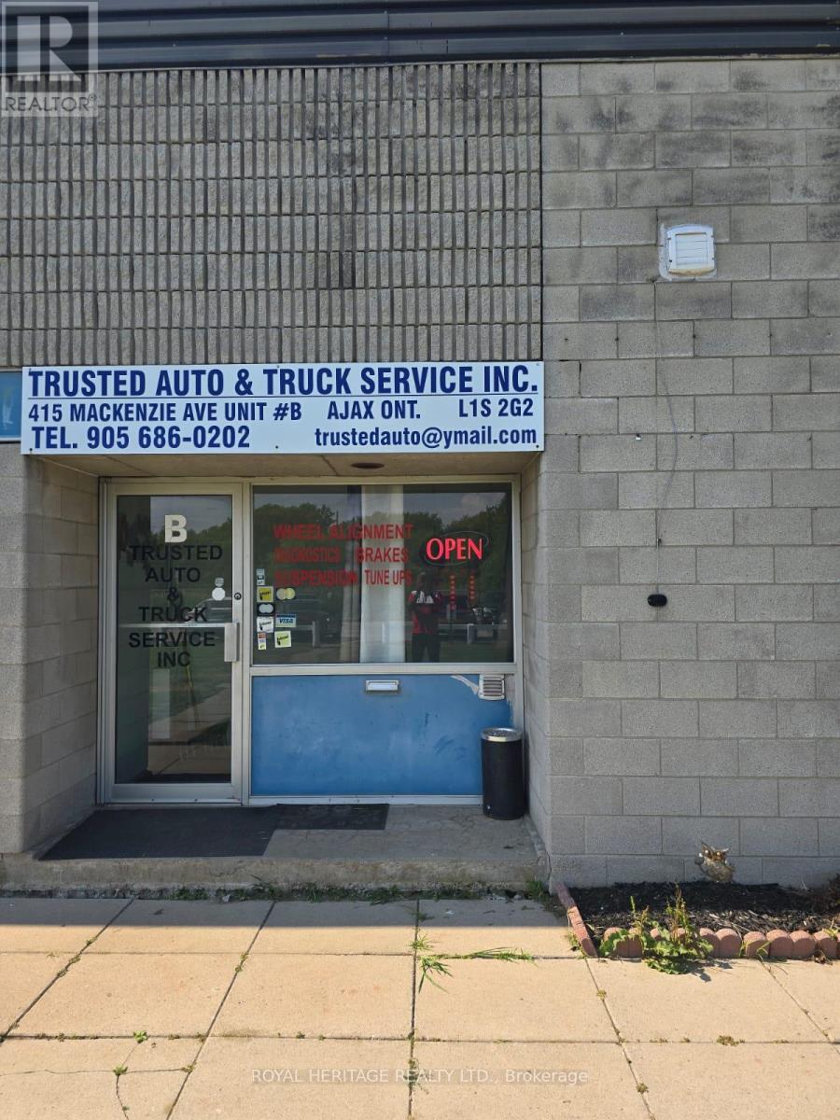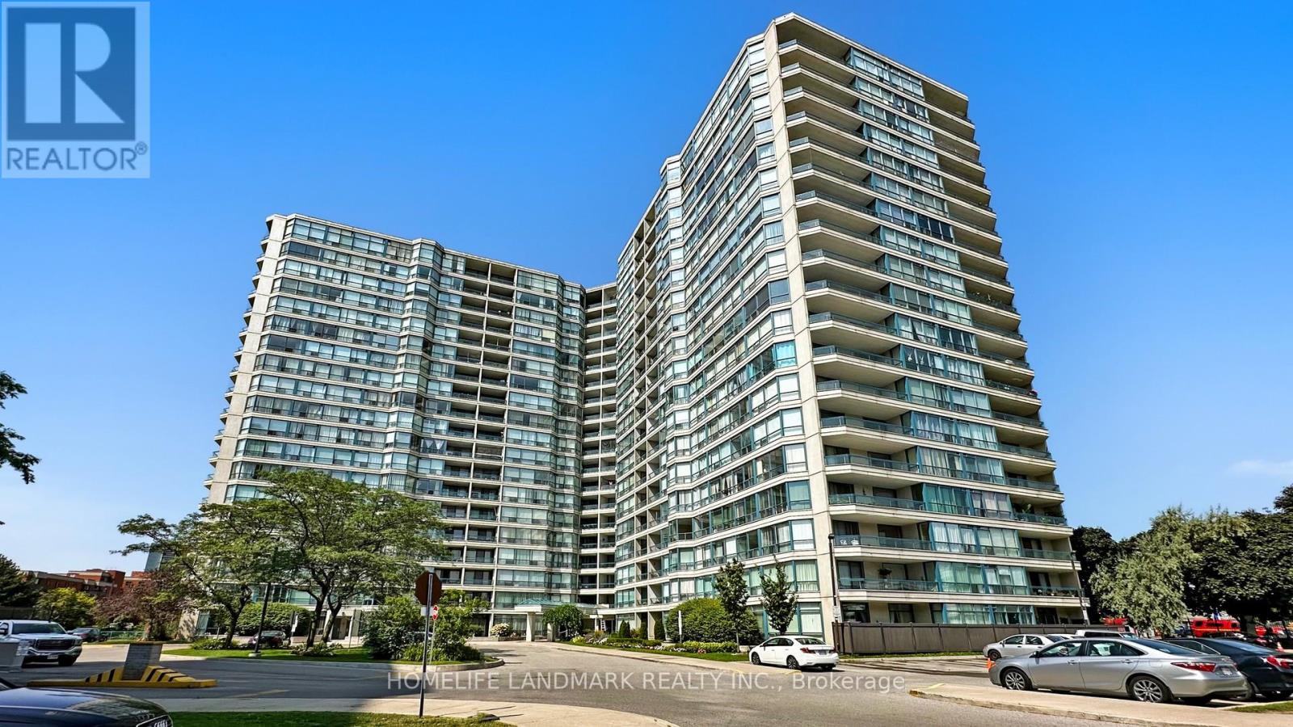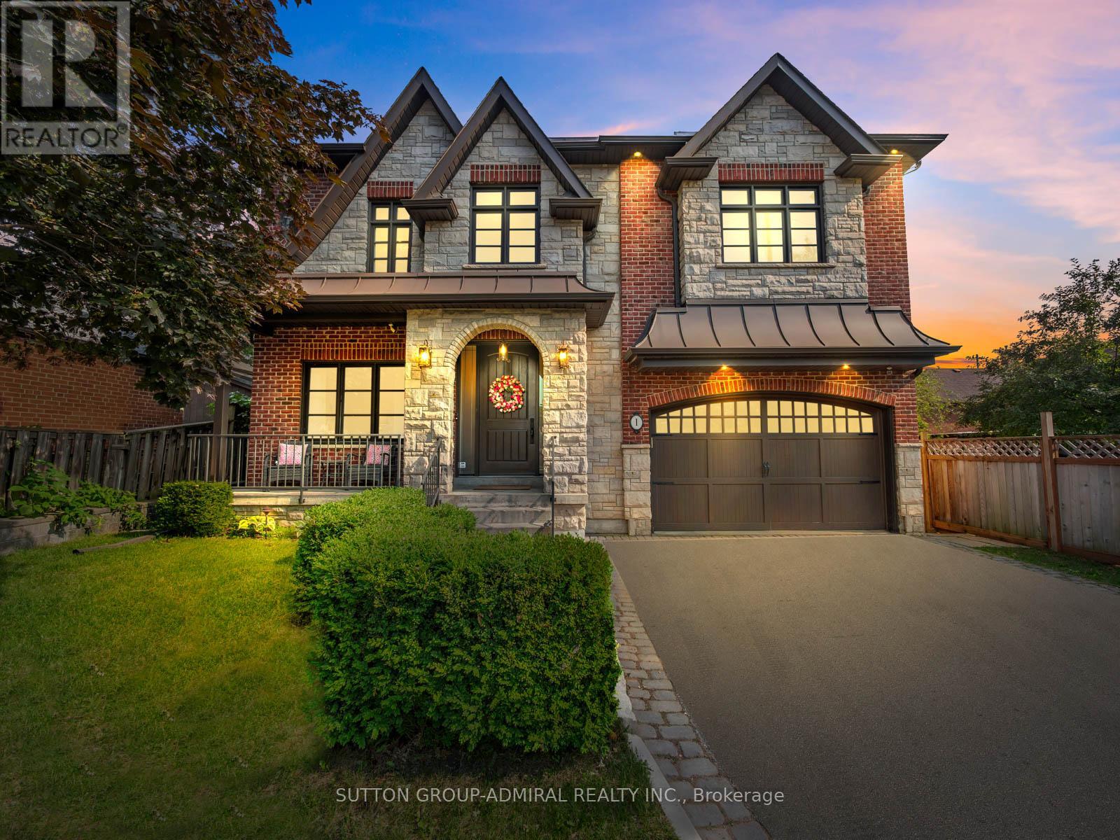79 Metcalfe Drive
Bradford West Gwillimbury, Ontario
Welcome to this Immaculate and Stunning 3+2 Bedroom, 3 full Bathroom Bungalow with a 2-Car Garage featuring Inside Entry with a Loft Storage Space to this gorgeous home. Upgraded W/ A Grand 17-foot Entryway, California Shutters, California Knockdown Ceilings, Rounded Corners, Pot Lights, Plaster Crown Moulding, 9'Ceilings, & Hardwood Floors On Main. The Kitchen Features Granite Counters W/Backsplash, Breakfast Bar, Stainless Steel Appliances & A Walkout To The Large Upper Deck. Primary Bedroom Features Hardwood Floors and Large enough for a King Sized Bed with a 4 Pc Ensuite complete with a Soaker Tub and Separate Shower & a Walk-in Closet. The Dining Room has a Coffered Ceiling and Pillars to separate the space from the Living Room with Vaulted Ceilings. Main Floor Laundry with access to the Garage. The Bright Walk-Out Basement is an Entertainers Dream with a Large Open 800+ Sqft Great Room W/ a Fireplace & Wet Bar. The Basement Features a Bedroom with a Semi-Ensuite Bath, a Den and a Cold Room. The Basement is very bright with windows and a Full Walk-Out to another Large Deck. (id:60365)
415 Mackenzie Avenue
Ajax, Ontario
Auto Mechanic Business For Sale, Operating for 8 years, since 2018 in the Leased Premises as "Trusted Auto & Truck Service". (id:60365)
202a - 717 Queen Street E
Toronto, Ontario
Second-floor commercial unit of approximately 450 sq. ft. available for lease at 717 Queen Street East. The space features an open floor plan, 9-foot ceiling, and a window providing natural light. Building amenities include: Shared kitchenette on the same level HVAC system with ultraviolet purification Intercom entry and building security system Security Cameras Cleaner for the common elements Totally renovated building Drop off pick up rear of the building convenient located for deliveries Located in the Leslieville neighbourhood with convenient access to public transit, shops, and services. Suitable for professional office, personal service, and other permitted commercial uses as per zoning. Lease is offered on a semi gross lease and available (id:60365)
781 Huntingwood Drive
Toronto, Ontario
Located in One of The Most Sought After and Peaceful Neighborhood In Scarborough. Reasonable Layout. Walk Out Basement. Back Onto Tam O Shanter Golf Course With Sunny South Exposure! All Windows And Sliding Door To Terrace (2018). Roof (2022). Interlock (2025). Enter/Out Garage From Inside. Skylight Provides Ample Sunlight. 2084 Sqft Above Ground Per MPAC. Finished Walk-Out Basement W/ Separate Laundry Can Be Easily Rented Out To Alleviate Pressure Of Mortgage. Looking Down From Huge And Well-arranged Terraces To Admire Beautiful And Secluded Garden And Golf Course And Enjoying Splendid Four Seasons Scenery. Surrounded By Parks. Steps To West Highland Creek. Mins To Agincourt Mall, Bridlewood Mall, M Plaza Shopping Mall, Banks, Fit4Less, Libraries, Schools, Community Centers, Kidstown Water Park, LAmoreaux Park/Tennis Centre/Sports Complex, etc. Close To Fairview Mall, Don Mills Subway Station, Seneca College, 404/DVP/401/Hwy 7, TTC. Don't Miss This Beautiful House. Current Tenant Will Move Out. (id:60365)
548 Glebeholme Boulevard
Toronto, Ontario
Nestled in the heart of Danforth Village, this stunning property offers unparalleled convenience and modern luxury! Just a short stroll away, there is the Danforth subway line, making daily commutes a breeze. Enjoy the vibrant shops on the Danforth, the trusted care at Michael Garron Hospital, nearby Elementary and Catholic schools, and the serene beauty of Woodbine beach. This beautiful home has been completely remodeled from top to bottom with high quality materials & expert craftsmanship, adhering to recent Ontario building code permits ensuring both safety & modern functionality. Step inside to discover an alluring interior featuring open concept living with gleaming oak hardwood floors, high ceilings, elegant pot lights, large picture windows and glass railing that enhance the homes sophisticated ambiance and fill the space with natural light. The gourmet kitchen is the focal point of the home, featuring a waterfall center island, stylish quartz countertop & backsplash, stainless steel appliances, sleek minimalist cabinets, and pendant lighting. The primary bedroom is a true retreat with a large window; closet and 3pc ensuite with a modern vanity, framed tempered glass shower door & niche. Spacious bedrooms offer practical functionality featuring large windows that invite plenty of sunlight. Two full bathrooms on this level add convenience and practicality for a smooth daily routine. A thoughtfully designed basement with pot lights, guest bathroom and above grade windows creates a versatile space that can be used for recreation or entertaining. The laundry room has ample space for storage to carry out chores seamlessly. Outside, be greeted by a new inviting porch deck & landscaped front yard, perfect for enjoying a coffee. New roof shingles ['24], new windows & doors ['24] provides comfort and energy efficiency for the owners' peace of mind. Walk-out to the deep backyard complete with parking and garden shed making it the perfect place to call home! (id:60365)
703 - 4725 Sheppard Avenue E
Toronto, Ontario
Prime Location Future Subway Across The Road! Spacious & Bright Open Concept 2 Split Bedroom 2 Bath Unit Featured Panoramic South Views. Large Windows. Sized Primary Bedroom With Large Walk-In Closet & 3Pc Ensuite, Walkout To Balcony. Ensuite Laundry & Storage Room. 2 Walkouts To Open Balcony. Great Amenities: Indoor/Outdoor Pool, Tennis Court, Racket Court, Gym And More! Close To STC, UofT, Hwy 401, Canadian Tire, Restaurants, Groceries, TTC And Future Subway Station. ***New Laminate Floors & New Window Blinds & New Kitchen Quartz Countertop*** (id:60365)
Main - 898 Kennedy Road
Toronto, Ontario
Partially furnished 3-bedroom main floor unit in a high-demand, centrally located neighborhood! Just steps to Kennedy TTC & GO Station, with TTC bus stop right at the doorstep. Ideal for students, professionals, or individuals seeking convenience and flexibility-month-to-month lease available. Option to lease the full house; 3-bedroom basement with 2 full washrooms also available separately at additional $2200. Spacious living/dining area, access to backyard through kitchen. Quiet and family-friendly community close to shopping, groceries, schools, and all amenities. Minutes to Hwy 401, DVP & 404. Tenant to pay fixed utilities or 60% share. Two parking spots on the driveway (no garage) $200 key deposit required. Professionally managed by Sawera Property Management. (id:60365)
1 Dustan Crescent
Toronto, Ontario
Nestled on a quiet, tree-lined crescent in East York, 1 Dustan Crescent is a stunning, fully renovated 4+1 beds, 5 bath residence that blends timeless elegance with thoughtful modern design. The stately exterior, finished in stucco and brick, is framed by manicured landscaping and a welcoming covered porch. Inside, the home opens to a bright foyer with tiled floors leading into spacious principal rooms with rich hardwood throughout. A front-facing office offers a perfect work-from-home retreat, while the formal dining room, adorned with modern art and a crystal chandelier, sets the stage for elegant entertaining. The heart of the home is an open-concept kitchen, breakfast area, and family room. The chef's kitchen features sleek custom cabinetry, quartz countertops, premium appliances including a gas range, and a striking waterfall island. The family room offers a cozy gas fireplace with a stone surround, built-in shelving, and direct access to the backyard. Upstairs, the primary suite is a luxurious retreat with a Juliette balcony overlooking the backyard, 2-way fireplace, a walk-in closet with custom built-ins, and a spa-like 6pc ensuite with a freestanding tub, double vanity, glass-enclosed rain shower. Three additional bedrooms offer unique charm, with features like porthole windows, bold accent walls, and elegant light fixtures, complemented by two stylish full bathrooms. The finished basement expands the living space with a large rec room, dining area, built-in kitchenette, private bedroom, 3pc bathroom with walk-in shower, and a dedicated office zone, perfect for guests, multigenerational living, or entertaining. A well-designed laundry room with mosaic backsplash and full-size washer and dryer adds convenience. Outside, the fully fenced backyard is a private oasis with dual-tiered decks, stone patio, lush lawn, mature trees, and a garden shed, ideal for summer gatherings. For families, enjoy the convenience of walking 2 minutes to a kids' playground/park. (id:60365)
1 Westmore Street
Clarington, Ontario
This Raised Bungalow In Courtice Is A Beauty!!It Offers Indoor/Outdoor Living Heated Sunroom With W/out To One Of 3 Decks, 2 Covered Decks And A Gazebo All On A Private Well-Kept Wooded Corner Lot Of 174' Trees Make It Private. This Has 2 Fireplaces In Vaulted Ceiling Livingroom and Lower Above Ground Family Room With A Walk-out To A Four Season Heated Sunroom Which Also Has A Walk-Out To A Deck. Primary Bedroom Has A Walk-Thru Closet Into A 4 Pce Bath And A Deck Off It Overlooking The Beautiful Backyard. Kitchen Boasts 2 Pantries, Ceramic Floor And Backsplash With A Breakfast Bar Overlooking The Living Room. The Lower Area Has a 17' Family Room And Loads Of Storage Under The Stairs. A 1-1/2 Garage Built-In and Entrance Into The Home, Also A Side Entrance Into The Lower Area Making It Very Private And Separate Entrance. A BBQ Outlet Adds To This Outdoor Living Home And Rounding Out With A 4Pce Bath In Lower Area. Located Close To Both High And Public Schools, 5 Mins To 401, Close To Shopping. It Has It All, Come See This Beauty!!!! (id:60365)
701 - 153 Beecroft Road
Toronto, Ontario
Spacious and spotless 2-bedroom, 2-bathroom corner unit with den in a prime North York location. Approx. 900 sq ft. with a desirable split-bedroom layout for added privacy. Features a large kitchen with breakfast bar, marbel countertop, stainless steel appliances, and a bright open-concept living area. The den with French Doors offers flexibility as a third bedroom or home office. The primary bedroom features a 4-piece ensuite and double closet. A premium parking spot is provided with the unit.Enjoy direct underground access to Yonge & Sheppard subway lines. Steps to shops, restaurants, parks, sports facilities, and the North York Centre for the Performing Arts. Quick access to Hwy 401 and major transit hubs. Residents benefit from top-tier amenities such as a 24-hour concierge, indoor pool, jacuzzi, sauna, gym, billiards, party and game rooms, guest suites, and ample visitor parking. (id:60365)
182 Duplex Avenue
Toronto, Ontario
MOVE IN TODAY. Rarely available, 182 Duplex Ave offers a tastefully renovated four(4) bedrooms turn-key home. Partially Furnished. 3 updated bathrooms, with private driveway up to Three (3) parking spots. Valuable list of refinements incl 2018 Roof, water tank (owned), Lennox Air Conditioner, Forced-air system with Coleman furnace and humidifier. Contemporary gourmet kitchen compasses premium appliances, stone countertops, central island, and spacious breakfast area. Elegant family room pleasantly accommodates a grand piano and cozy sectional sofas next to fireplace. Illuminated chandeliers & numerous pot-lights enhance a bright living. Abundant natural light generated by skylight, large windows, and glass walkout. A newer double door opens up the back, inviting scenic nature inside. Immaculate indoor outdoor transition extends to an entertainer's dream garden. Impressive backyard space boasts a generous depth of greenery, perfect for relaxation and hosting. Professional landscaping, enormous terrace, privacy fence, included garden shed, beautiful mature trees, and perennial flower beds. Exterior architecture features a stated brick facade and a separate entrance to the south yard and exclusive driveway. Area esteemed schools incl Treetop, Sanazy's, Oriole Park Junior, North Toronto CI, Havergal, Branksome Hall, BSS, St Clement's, St Michael's, York School, and Upper Canada College. Enjoy 100 walk-score. TTC subway, Crosstown LRT, upscale office towers, Yonge & Eglinton Ctr, boutique shoppings, fine dinings, trendy cafe / bars, cinemas & bookstores, trendy parks, and vibrant nightlife, are all at doorstep. Known for its excellent transit connections, thriving business cores, and a wealth of top schools, Yonge & Eg neighbourhood successfully blends historical European settlements with modern city developments. Welcome to this urban sanctuary, where comfortable luxury meets perfect proximity to everything a growing family needs. (id:60365)
316 - 70 Forest Manor Road
Toronto, Ontario
Welcome to Suite 316 at 70 Forest Manor Road, an impeccably maintained condo nestled in one of Toronto's most vibrant and convenient communities. This thoughtfully designed unit features an open-concept layout that maximizes space and natural light perfect for both everyday living and effortless entertaining. Step outside onto your expansive 100+ sq ft balcony, seamlessly connected to the living room, offering the ideal setting for morning coffee, outdoor dining, or evening relaxation. Inside, the modern kitchen is equipped with sleek cabinetry, quality appliances, and stylish finishes, marrying functionality with contemporary design. Bright and airy living spaces provide a comfortable retreat, while the spacious bedroom offers a tranquil escape with generous storage and upscale finishes. The elegant bathroom includes modern fixtures for a clean, refined feel. Beyond your door, discover a neighborhood that truly has it all. You're just steps from the TTC subway, cafes, restaurants, and the nearby Parkway Forest Community Centre. Enjoy quick access to major highways Highway 401 and 404/DVP making commuting a breeze. Nearby shopping at Fairview Mall, lush parks, and a wide variety of services mean everything you need is within easy reach. Residents of this well-managed building enjoy top-tier amenities, including fitness facilities, lounge areas, and beautifully landscaped outdoor spaces. Whether you're a first-time buyer, professional, or investor, Suite 316 offers an unbeatable combination of urban convenience, modern comfort, and a thriving neighborhood. (id:60365)













