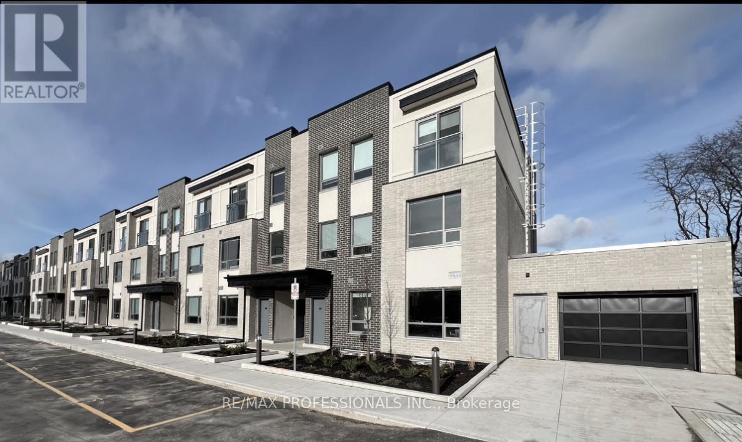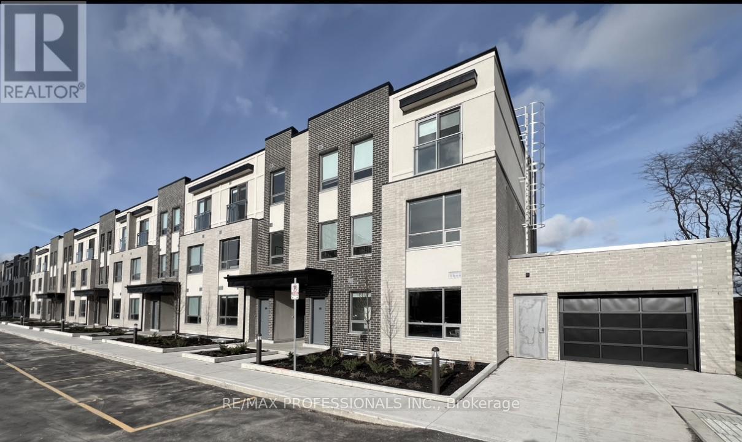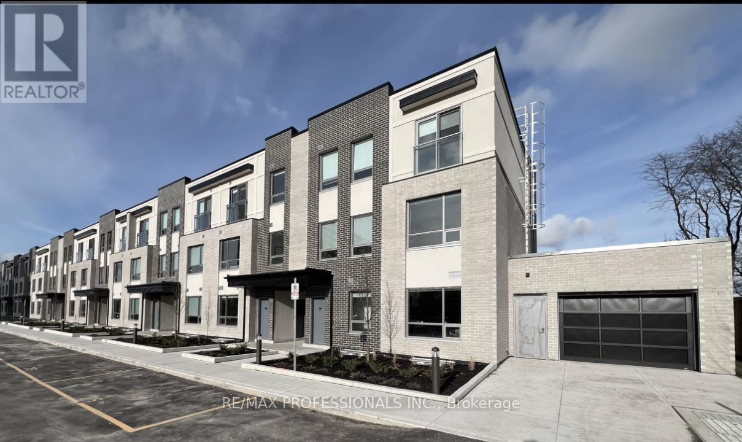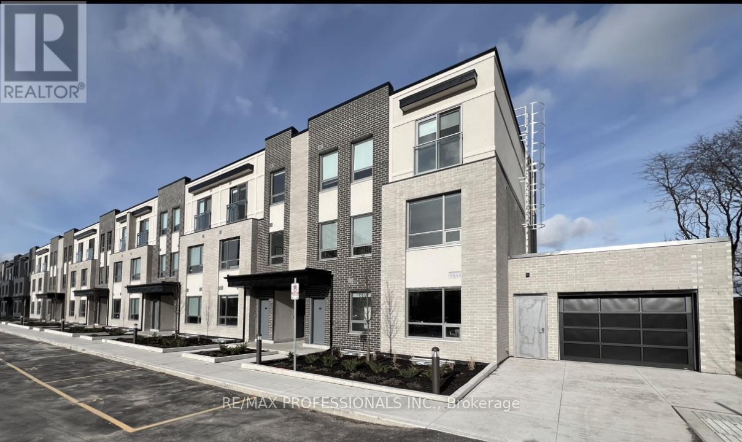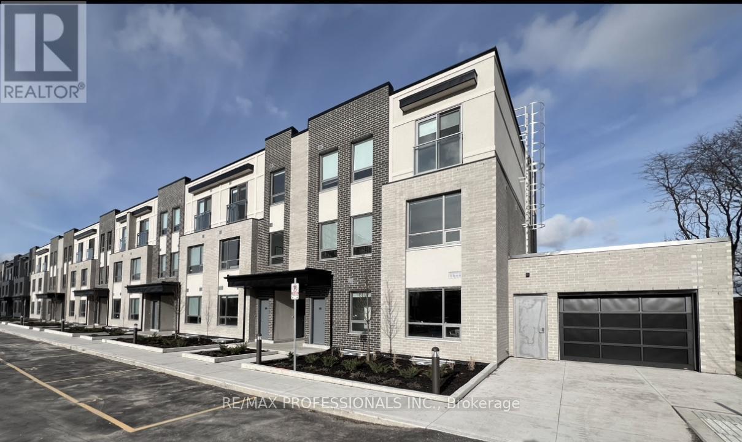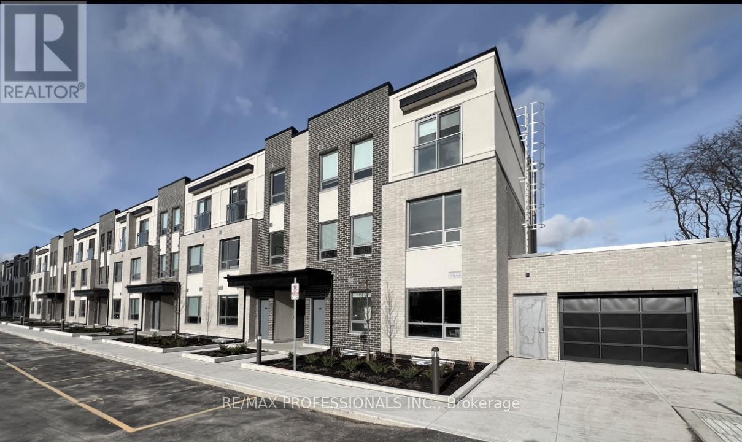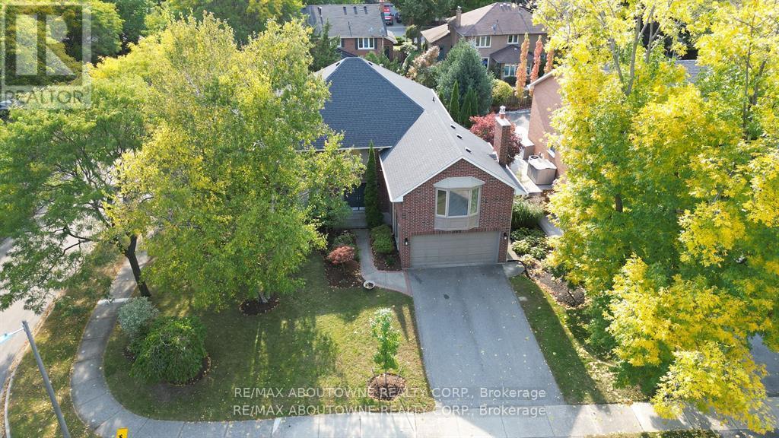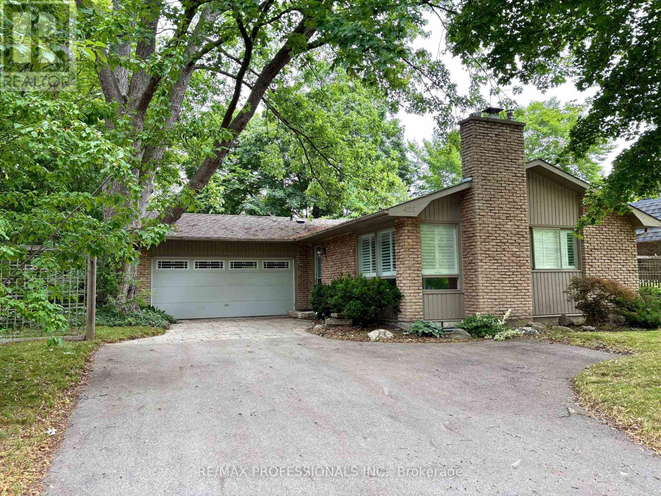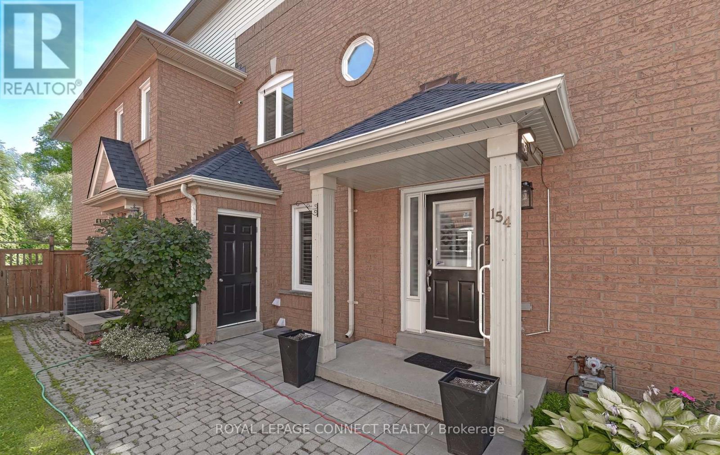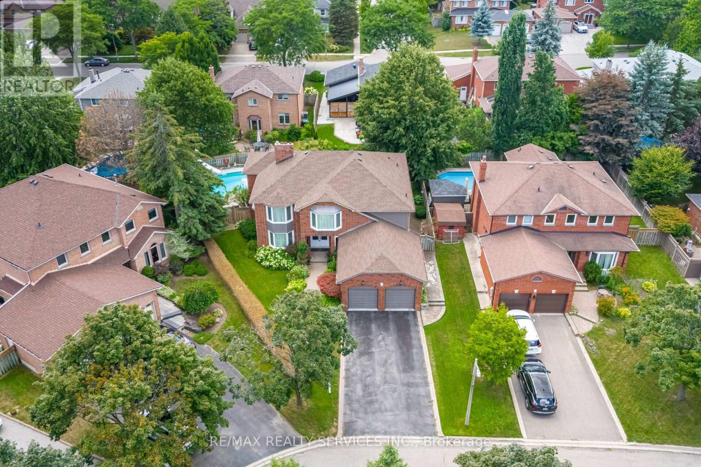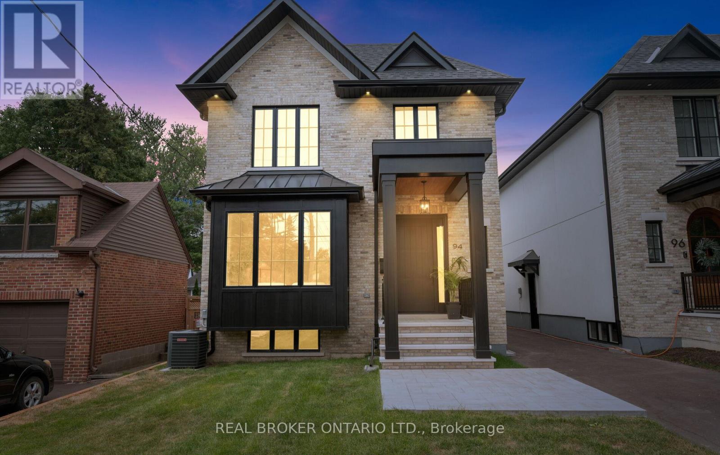128 - 62 Dixfield Drive
Toronto, Ontario
Welcome to 62 Dixfield Drive, Unit 128 a clean, modern 2-bedroom, 2-bath purpose-built rental spanning 884 sq. ft. over two levels, 2nd and 3rd floors. This townhouse-style home features 9 ft. ceilings, quartz countertops, stainless steel appliances, full-size washer & dryer, and blinds throughout, offering a bright and comfortable living space.Enjoy stress-free, move-in-ready living with no repair worries, and access building amenities including a gym and outdoor pool. Perfectly located for convenience, this home is just minutes from Pearson Airport and the 400-series highways, with transit, parks, schools, Centennial Park, Sherway Gardens, and Etobicoke Olympium nearby.Across from Wellesworth Park. Minutes from elementary, middle and secondary schools. Great location to use the future transit and the subway line running from the hub at Renforth and Eglinton.Ideal for renters seeking modern, brand-new style and comfort in a prime location. Utilities and parking are extra. Refundable $50 key deposit.** 1 month free on a 13 month lease (month 2) or 2 months free on a 24 month lease (month 2 & month 13) ** (id:60365)
105 - 62 Dixfield Drive
Toronto, Ontario
Welcome to 62 Dixfield Drive, Unit 117 a clean, modern 2-bedroom, 2-bath purpose-built rental spanning 895 sq. ft. over two levels, 2nd and 3rd floors. This townhouse-style home features 9 ft. ceilings, quartz countertops, stainless steel appliances, full-size washer & dryer, and blinds throughout, offering a bright and comfortable living space.Enjoy stress-free, move-in-ready living with no repair worries, and access building amenities including a gym and outdoor pool. Perfectly located for convenience, this home is just minutes from Pearson Airport and the 400-series highways, with transit, parks, schools, Centennial Park, Sherway Gardens, and Etobicoke Olympium nearby.Across from Wellesworth Park. Minutes from elementary, middle and secondary schools. Great location to use the future transit and the subway line running from the hub at Renforth and Eglinton.Ideal for renters seeking modern, brand-new style and comfort in a prime location. Utilities and parking are extra. Refundable $50 key deposit. ** 1 month free on a 13 month lease (month 2) or 2 months free on a 24 month lease (month 2 & month 13) ** (id:60365)
129 - 62 Dixfield Drive
Toronto, Ontario
Welcome to 62 Dixfield Drive, Unit 129 a clean, modern 2-bedroom, 2-bath purpose-built rental spanning 895 sq. ft. over two levels, 2nd and 3rd floors. This townhouse-style home features 9 ft. ceilings, quartz countertops, stainless steel appliances, full-size washer & dryer, and blinds throughout, offering a bright and comfortable living space.Enjoy stress-free, move-in-ready living with no repair worries, and access building amenities including a gym and outdoor pool. Perfectly located for convenience, this home is just minutes from Pearson Airport and the 400-series highways, with transit, parks, schools, Centennial Park, Sherway Gardens, and Etobicoke Olympium nearby.Across from Wellesworth Park. Minutes from elementary, middle and secondary schools. Great location to use the future transit and the subway line running from the hub at Renforth and Eglinton.Ideal for renters seeking modern, brand-new style and comfort in a prime location. Utilities and parking are extra. Refundable $50 key deposit. ** 1 month free on a 13 month lease (month 2) or 2 months free on a 24 month lease (month 2 & month 13) ** (id:60365)
135 - 62 Dixfield Drive
Toronto, Ontario
Welcome to 62 Dixfield Drive, Unit 135 a clean, modern 2-bedroom, 2-bath purpose-built rental spanning 895 sq. ft. over two levels. the 2nd and 3rd floors. This townhouse-style home features 9 ft. ceilings, quartz countertops, stainless steel appliances, full-size washer & dryer, and blinds throughout, offering a bright and comfortable living space.Enjoy stress-free, move-in-ready living with no repair worries, and access building amenities including a gym and outdoor pool. Perfectly located for convenience, this home is just minutes from Pearson Airport and the 400-series highways, with transit, parks, schools, Centennial Park, Sherway Gardens, and Etobicoke Olympium nearby.Across from Wellesworth Park. Minutes from elementary, middle and secondary schools. Great location to use the future transit and the subway line running from the hub at Renforth and Eglinton.Ideal for renters seeking modern, brand-new style and comfort in a prime location. Utilities and parking are extra. Refundable $50 key deposit.** 1 month free on a 13 month lease (month 2) or 2 months free on a 24 month lease (month 2 & month 13) ** (id:60365)
132 - 62 Dixfield Drive
Toronto, Ontario
Welcome to 62 Dixfield Drive, Unit 132 a clean, modern 2-bedroom, 2-bath purpose-built rental spanning 895 sq. ft. over two levels, 2nd and 3rd floors. This townhouse-style home features 9 ft. ceilings, quartz countertops, stainless steel appliances, full-size washer & dryer, and blinds throughout, offering a bright and comfortable living space.Enjoy stress-free, move-in-ready living with no repair worries, and access building amenities including a gym and outdoor pool. Perfectly located for convenience, this home is just minutes from Pearson Airport and the 400-series highways, with transit, parks, schools, Centennial Park, Sherway Gardens, and Etobicoke Olympium nearby.Across from Wellesworth Park. Minutes from elementary, middle and secondary schools. Great location to use the future transit and the subway line running from the hub at Renforth and Eglinton.Ideal for renters seeking modern, brand-new style and comfort in a prime location. Utilities and parking are extra. Refundable $50 key deposit. ** 1 month free on a 13 month lease (month 2) or 2 months free on a 24 month lease (month 2 & month 13) ** (id:60365)
117 - 62 Dixfield Drive
Toronto, Ontario
Welcome to 62 Dixfield Drive unit 117. This large 2 bedroom and 1.5 bath 895 Square Foot unit covers the 2nd and 3rd floors. Features include: Laminate Floors, Stainless Steel Fridge, Full size Washer & Dryer, Stainless Steel Dishwasher, Stove, Hood Vent, 9 Foot ceilings, Newly painted, Modern finishes, quality finishes, Quartz Counters in Kitchen and Baths, Double Sink in Kitchen, Tile Backsplash, Blinds in all units, Flat Ceilings. This stunning three-storey purpose-built rental building is set to redefine luxury living in Etobicoke. 62 Dixfield Drive offers a lifestyle you wont want to miss. Step inside and discover a world of comfort and sophistication. Each thoughtfully designed unit boasts modern finishes, spacious layouts, and views that will leave you in awe. This location offers beautiful park views, schools and public transit just steps away! Not to mention Centennial Park, Etobicoke Olympium and Sherway Gardens Shopping Centre just minutes away for convenient access! Across from Wellesworth Park. Minutes from elementary, middle and secondary schools. Great location to use the future transit and the subway line running from the hub at Renforth and Eglinton. Tenants pay utilities and parking separate. Refundable key deposit of $50.00. Use of Gym and Outdoor pool.** 1 month free on a 13 month lease (month 2) or 2 months free on a 24 month lease (month 2 & month 13) ** (id:60365)
398 Barclay Crescent
Oakville, Ontario
Great opportunity to own family home on a quiet tree-lined crescent in prestigious South East Oakville! Over 4000 sq. ft. of luxury living included finished basement area. One of the largest homes on the street! Main floor features spacious Living Room, separate Dining Room, custom Kitchen open to breakfast area & cozy Family Room with woodburning fireplace. Gorgeous eat-in Kitchen comes complete with quartz counters, convenient breakfast bar, smooth ceilings, numerous pot lights, SS appliances. Spiral stairs lead to the upper level with 4 generous sized bedrooms & 5 pc main bath. The oversized primary bedroom with gas fireplace, bay window & is combined with an additional room & 2 walk-in closets & 4pc ensuite. Lower level features a Game Room, Rec Room, 3 pc bath, laundry/furnace area, cold room. Private treed rear garden with an inground saltwater pool - great for summer entertaining. Double car garage with additional parking for 2 cars on driveway. Ideal location - close to schools, trails, shopping & trendy restaurants. Minutes to major highways, GO station, Oakville downtown & harbour. **EXTRAS** pool liner 2019, gas fireplace 2021, garage door 2024, main & 2nd floor painted 2024.Inclusions:SS fridge, SS gas stove, SS DW, SS micro, washer, dryer, ELF's, wdw cov, CVAC/attach, GDO/2 remotes, water sprinkler system, pool table, mstr TV, pool equip - heater, pump, filter, salt cell, safety cover, robot vac, & all hoses & cleaning equip. (id:60365)
425 Canterbury Crescent
Oakville, Ontario
Incredible price!! Fantastic Potential with a little TLC!! Discover this bright bungalow tucked away on a serene crescent in one of Oakville's most desirable neighborhoods at a reduced price. Set on a generous 60 x 100 ft lot, the home is surrounded by mature trees in a private, park-like setting. Inside, the open-concept living, dining, and kitchen area is bathed in natural light, featuring soaring 10-ft cathedral ceilings, skylights and a cozy fireplace perfect for entertaining or quiet evenings at home. Originally a three bedroom bungalow that has been converted to a two bedroom plus Den. The main level includes a spacious primary bedroom complete with a private seating area and direct walkout to the tranquil garden, an ideal place to unwind. A versatile second bedroom or home office is also located on this level. The fully finished walkout lower level offers a large bedroom and an exceptional additional living space, highlighted by a large family room with a second gas fireplace and wide walkout patio doors that bring the outdoors in. The generously sized bedroom with a walk-in closet and en suite bathroom completes this level, offering comfort and privacy for guests or family members. Other highlights include an updated roof shingles (2017), and an unbeatable location close to top-rated schools, parks, and Lake Ontario. Exceptionally well priced property with great potential for improvements. Eastlake has great elementary schools, great secondary schools, elementary special programs, and secondary special programs. There are 7 public schools, 5 Catholic schools, and 4 private schools serving this neighborhood. The special programs offered at local schools include French Immersion, International Baccalaureate, Christian, Montessori, and Advanced Placement. (id:60365)
3723 Trelawny Circle
Mississauga, Ontario
Welcome To 3723 Trelawny Circle, A one of a kind, Stunning Detached 2-Car Garage Home Perfectly Positioned On A Premium Lot On A Quiet, Family-Friendly Cul-De-Sac In Mississaugas Sought-After Trelawny Estates. Offering Over 4,500 Sq. Ft. Of Living Space Including Basement, This 4+1 Bedroom, 5 Bathroom Residence Features A Separate In-Law Suite In The Fully Finished Basement. The Main Level Showcases California Shutters Throughout, A Formal Living And Dining Room Ideal For Special Occasions, A Spacious Main Floor Office For Remote Work, And An Updated Powder Room. The Gourmet Eat-In Kitchen Boasts Granite Countertops, A Tile Backsplash, A Large Centre Island, Built-In Appliances, Custom Cabinetry With Pullouts, And A Pantry, Flowing Seamlessly Into The Family Room With A Wood-Burning Fireplace And Views Of The Backyard. Upstairs, The Primary Suite Offers Hardwood Floors, A Walk-In Closet, And A Spa-Like 5-Piece Ensuite. Three Additional Bedrooms Feature Hardwood Flooring, Double Closets, And Access To Both A 3-Piece Jack & Jill And A 4-Piece Bathroom. The Basement In-Law Suite Includes A Kitchen, Living And Rec Room, Bedroom, And 3-Piece Bath, With Potential For A Separate Entrance. Outside, The Large Tiered Deck, Mature Trees, And Landscaped Gardens Create The Perfect Outdoor Retreat. Ideally Located Near Schools, Parks, Trails, Shopping, Highways, And Just Minutes To Downtown Toronto And Pearson Airport, This Exceptional Home Combines Space, Comfort, And Convenience. (id:60365)
154 Pressed Brick Drive
Brampton, Ontario
Welcome to this beautifully updated freehold townhome (no maintenance fees) in the heart of Brampton, ideally located at Hurontario & Bovaird! This well-maintained home features numerous upgrades including California shutters, newer windows & roof, a stucco exterior, and a stunning stone patio with walkway, stone planters, gazebo, deck, and newer fencing perfect for outdoor living. The updated kitchen boasts a new backsplash, countertop, with stainless steel appliances, including stand alone freezer for extra storage, tile flooring, and a bright eat-in kitchen area. The spacious primary bedroom offers a walk-in closet and semi-ensuite bath. Enjoy the convenience of a partially finished basement with great potential, keyless door lock, central vacuum, and 2 parking spaces. Walking distance to Walmart, Fortinos, shopping mall, schools, transit, and trails. Easy access to Hwys 407 & 410. Move-in ready don't miss this one! (id:60365)
15 Brookbank Court
Brampton, Ontario
Come On In!!! Take A Look At This Fantastic 4 Bedroom Home With High Quality Upgrades, Located In An Exclusive Brampton Neighbourhood, Off Conservation Dr. With A Totally Renovated & Upgraded Kitchen With Quality Features, i.e. Gas Stove & Other SS Appliances, Granite Countertops; And Lots Of Oak Cupboards. The Spacious Master Boasts Wood burning Fireplace , Extra Large WICC & Newer Renovated 6 Pc Ensuite W/Heated Floors; Another Newer Renovated 4 Pc Also Services The 2nd Floor. The Separate Living & Family Rooms Share A 2-Sided Woodburning Fireplace, Vaulted 2-Story Ceiling Adds Volume To The Family Room, French Doors, You Walk Out From The Breakfast Room To A Beautifully Landscaped Yard With A 2_Tiered Patio Sitting Area, Inground Pool, Underground Sprinkler System & Interlocking Walkway. The Finished Basement Has A 3-pc Bath With An Air-Jet Tub, A Sitting/Gaming Area, Another Fireplace (Gas) In Recreation Room; Cold Cellar; Lots Of Pot Lightings & Upgraded ELF's Throughout & Lots Of Storage.(N.B. Laundry Can Be Relocated To The Mud Room On Main Floor As Plumbing & Electricity Still In Place) Beautiful Landscaping, Some Newer Windows, Roof Redone 2024:, Outstanding Home On Big Pie Shaped Lot. Tastefully Decorated, With A Warm, Lived In Feel, Close To Trails & Heart Lake Conservation Area, This Home Is Worth Your Attention. (id:60365)
94 Prince Edward Drive S
Toronto, Ontario
Welcome to this stunning brand new custom built home in Sunnylea by HighRidge Fine Homes, where luxury craftsmanship meets intelligent design. Thoughtfully curated from top to bottom, this residence features wide plank oak flooring, designer lighting, and a fully automated smart home system by Kennedy Hi-Fi with security cameras, entry point sensors, and enterprise-grade Wi-Fi.The show stopping kitchen by Rosedale Kitchens includes a walk-in pantry, panelled Fisher & Paykel appliances, quartz slab countertops by MarbleWorks, a Kraus quartz composite sink with touchless faucet and filtered water tap, and KitchenAid dishwasher and microwave. The open concept layout connects to a spacious dining area and elegant family room with custom built-ins and a stylishly framed gas fireplace. Glass sliding doors walk out to an elevated deck with natural gas BBQ hookup and views of the backyard.Upstairs, the luxurious primary suite offers a stunning ensuite and custom walk-in wardrobe. Three additional bedrooms feature built-in closets with integrated lighting. Bathrooms are appointed with premium fixtures by Canaroma, Rbrohant, Aqua Gallery, and Moen & custom vanities, curated tile from SS Tile & Stone throughout the home.The expansive lower level features radiant heated polished concrete floors, high ceilings, and space ideal for a nanny or in-law suite, home gym, or theatre. Multiple dimmer controlled lighting zones throughout.Additional highlights include Pella windows and patio doors, custom Arista front door, Whirlpool washer & dryer & stylish fixtures by West Elm, Artika, Globe Electric & Generation Lighting.Located in highly desirable Sunnylea with top rated schools, TTC, highway access, and scenic walking trails along Mimico Creek and the Humber. A rare opportunity to own a truly custom luxury home in one of Toronto's most coveted west end neighbourhoods. (id:60365)

