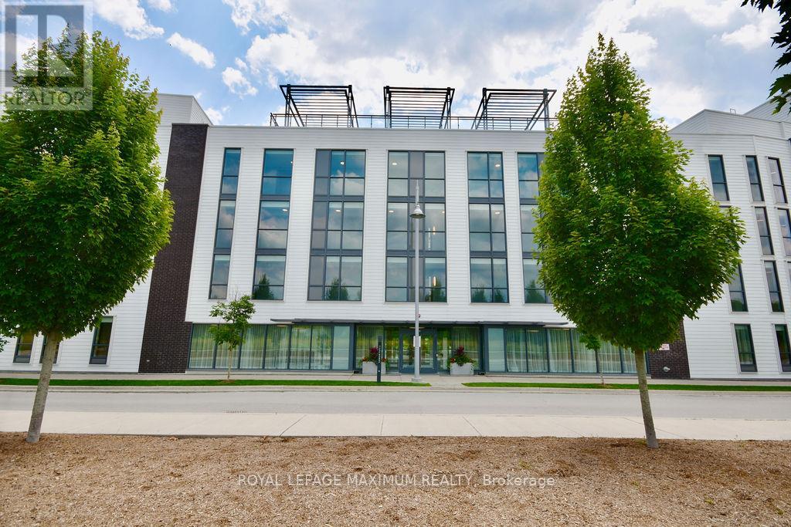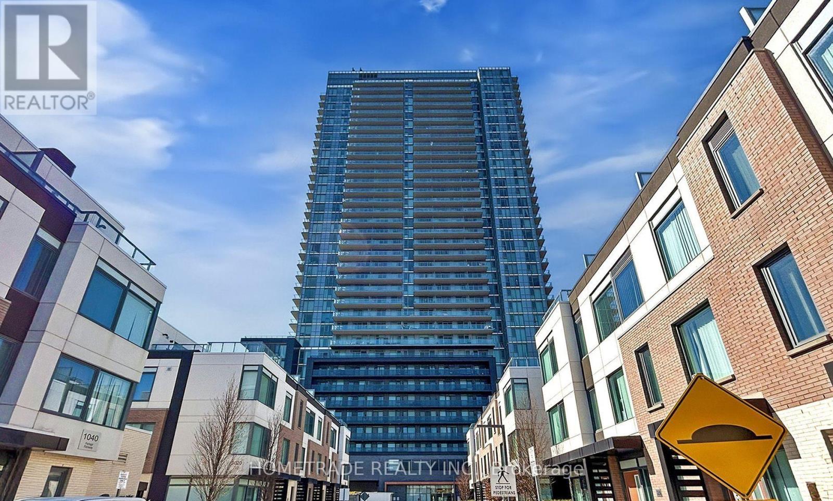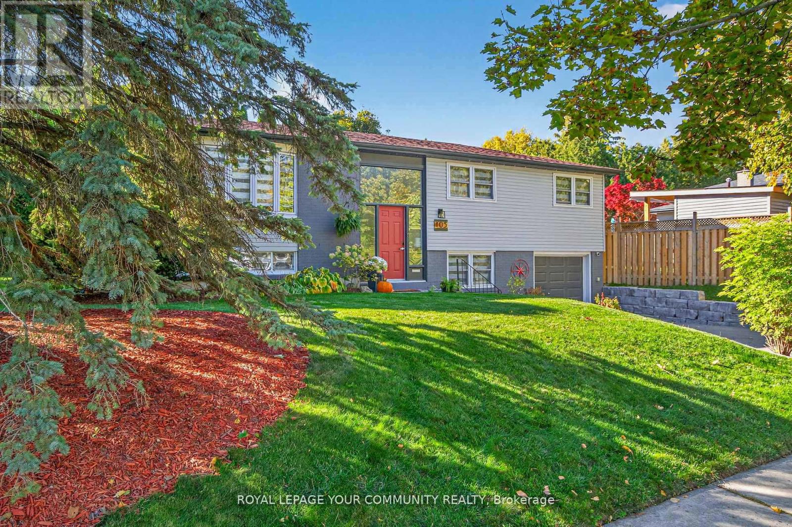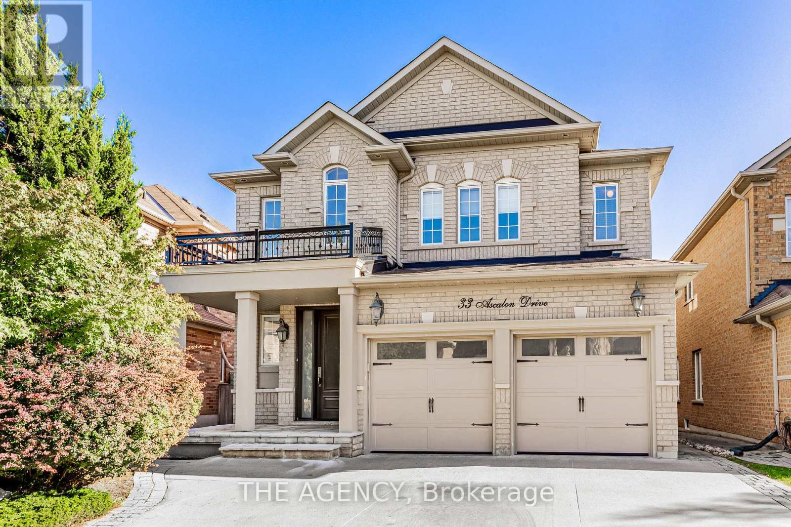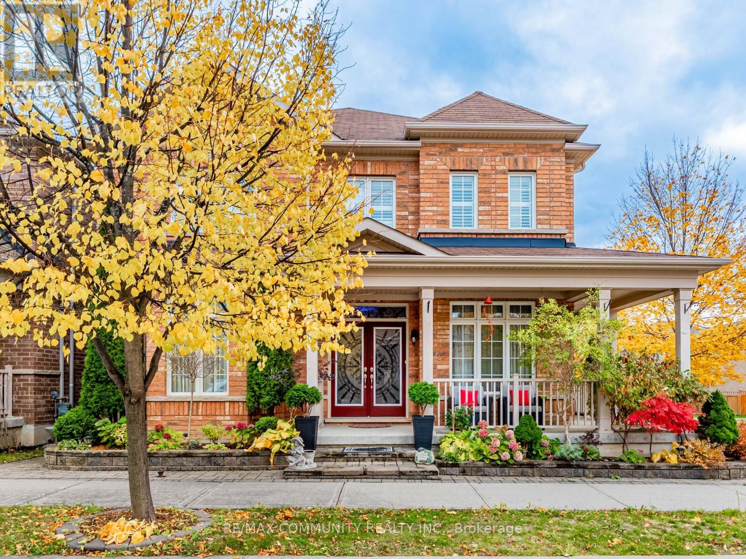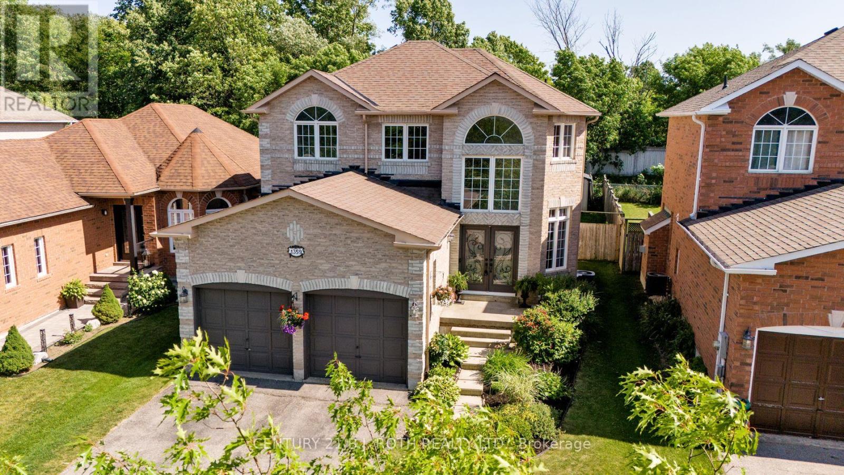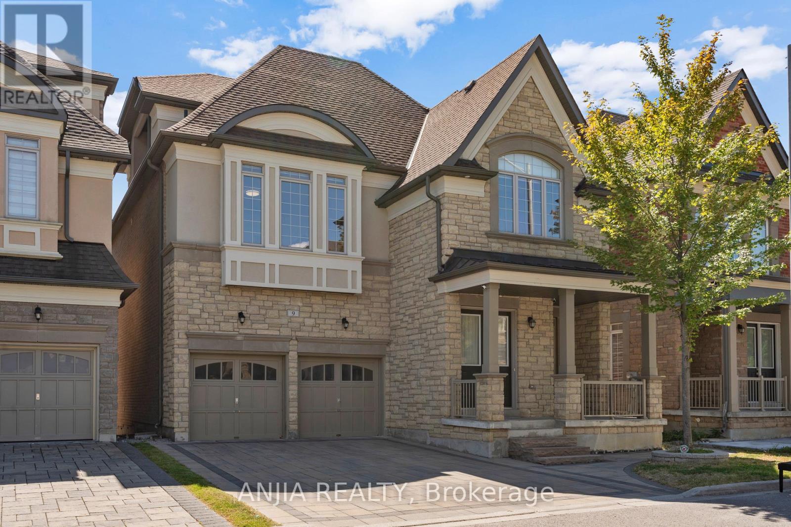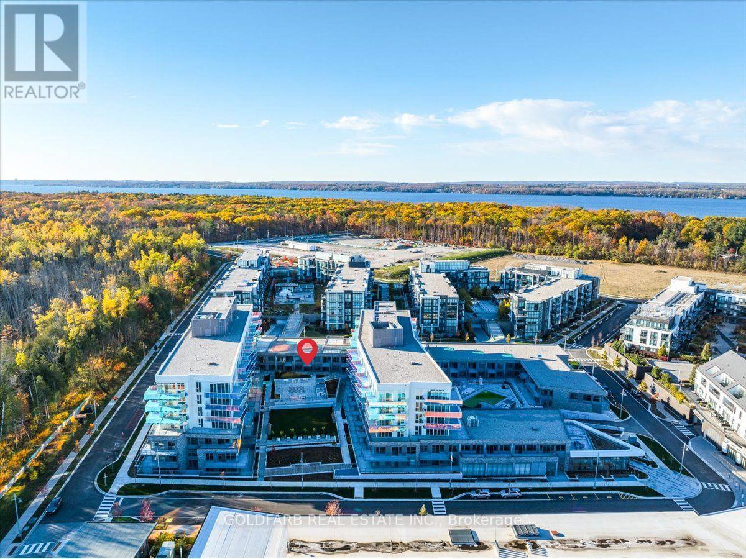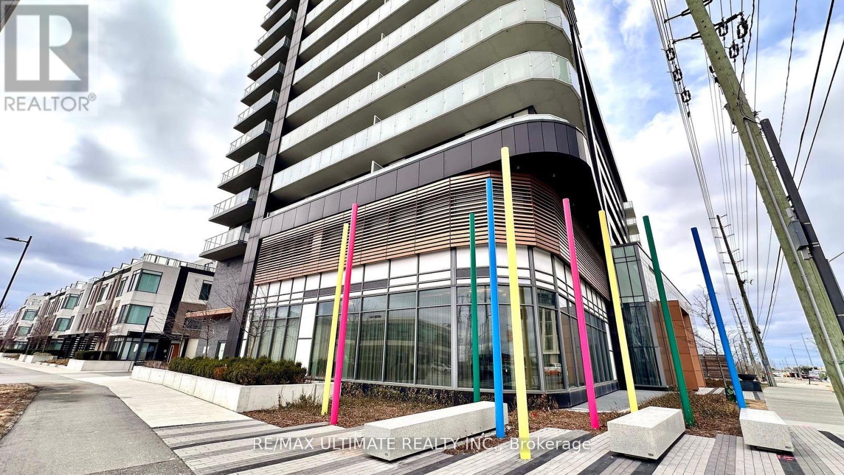826 Montsell Avenue
Georgina, Ontario
Nestled on a spacious 50' x 242' lot in the highly sought-after Willow Beach neighbourhood, this exceptional custom-built home offers the perfect combination of luxury and modern design. With high-end finishes throughout, this home delivers both style and practicality. As you enter, you are greeted by a bright and inviting foyer with elegant porcelain tile floors, which flows into the formal living room featuring a striking panel wall, crown molding, and pot lights. The expansive kitchen is a chef's dream, with custom cabinetry, sleek quartz countertops, and plenty of prep space. The open-concept dining area is perfectly situated to overlook the kitchen, creating an ideal layout for entertaining guests. The airy family room is designed for comfort, with a cozy gas fireplace and a unique waffle ceiling that adds character to the space. Upstairs, four spacious bedrooms await, including the luxurious primary suite, which features a 5-piece ensuite and a walk-in closet ready to be customized to your liking. The full basement provides endless possibilities for additional living space or storage, awaiting your personal touch. Practicality is key with a convenient mudroom with direct garage access, as well as a main-floor laundry room. This home is also ideally located just steps from an exclusive members-only beach, with a public beach park only a short drive away. **EXTRAS** Engineered hardwood floors throughout*Heated bathroom & laundry floors*Interlock walkway, asphalt driveway, rear yard to be sodded, concrete pad and steps at back patio doors. Detail sheet attached. (id:60365)
17 Castle Park Boulevard
Vaughan, Ontario
Welcome to 17 Castle Park Blvd in the heart of Sonoma Heights - now available for lease! This beautifully maintained 3-bedroom, 4-bathroom townhome offers 1,694 sq. ft. of above-grade living space plus a fully finished 942 sq. ft. basement, providing plenty of room for comfortable day-to-day living. Enjoy a bright, open-concept main floor with newer windows throughout and a spacious kitchen equipped with LG appliances - perfect for cooking, hosting, and everyday convenience. The primary suite** features hardwood flooring, a 4-piece ensuite, and walk-in closet, while the additional bedrooms are generously sized with hardwood throughout. The fully finished basement adds valuable extra space with pot lights, laminate flooring, a large rec area, exercise room, office, updated 3-piece bathroom, and a custom laundry setup -ideal for families, professionals, or anyone needing room to work or relax. Outside, the home features a low-maintenance backyard complete with deck and turf, plus a 2-cardetached garage offering secure private parking. Perfectly located in Sonoma Heights, close to parks, schools, transit, amenities, and highway access - this is an exceptional leasing opportunity in a highly desirable community. (id:60365)
B417 - 271 Sea Ray Avenue
Innisfil, Ontario
Stunning 2-Bed, 2-Bath Condo with Oversized Terrace & Lake Views. Welcome to this beautifully designed, sun-filled 2-bedroom, 2-full-bath condo featuring an exceptional split-level layout that offers both comfort and privacy. West-facing exposure brings natural light throughout the day, enhanced by large windows and a freshly painted interior. Step outside to an oversized terrace with serene views of the lake and marina-perfect for morning coffee, evening sunsets, or entertaining guests. Ideally located within the resort community, this suite is just steps from the vibrant boardwalk, placing dining, shopping, and year-round events right at your doorstep. Enjoy an unmatched active lifestyle with access to 7km of nature preserve trails, the award-winning Nest golf course, and a variety of winter activities, including skating, snowshoeing, and cross-country skiing. Resort services elevate the experience with landscaping, security, seasonal equipment rentals, dining, recreation, and more-offering the perfect blend of luxury, leisure, and lakeside living. This condo also includes underground parking and a locker for added convenience. A rare opportunity to lease a premium suite in one of the most sought-after locations at the resort. (id:60365)
2406 - 7895 Jane Street
Vaughan, Ontario
FOR Immediate RENT corner 2 bed 2 Bedrooms Condo unit with Parking and Locker* STEPS TO Vaughan Subway and Hwy 400/407/7 **Unit in pristine condition 10++!! Enjoy an unobstructed South Toronto's Downtown beautiful view from an oversized balcony/ breakfast area! Close to 407, 401, 400, walking distance from the Vaughan/TTC subway line,(10 min to University) Close to a multitude of big-box stores: Walmart, Costco, Vaughan Mills Plaza/ shops, schools, restaurants and New Modern Hospital, Near Canada Wonderland (id:60365)
105 Orchard Heights Boulevard
Aurora, Ontario
Beautifully Renovated Raised Ranch in Prime Aurora Location Welcome to this fully renovated 4-bedroom, 3-bathroom raised ranch on a generous 110' x 75/ corner lot, offering modern comfort, efficiency, and thoughtful design throughout. From the moment you step inside, you'll appreciate the open-concept layout, stylish finishes, and attention to detail that make this home truly move-in ready. The heart of the home is the chef-inspired kitchen featuring an impressive 11l-foot island, all-new stainless steel appliances, and abundant storage. The bright dining and living areas flow seamlessly to a 32-foot rear deck, perfect for entertaining or relaxing outdoors. Both main bathrooms feature heated floors, while in-ceiling speakers throughout enhance everyday living. Recent updates include full re-insulation, whole-home water filtration and softening systems (2023) , and owned furnace and A/C (replaced 2012, serviced regularly). The attached heated garage and a 16' x 16' heated workshop/patio combination-equipped with 40-amp service and internet connectivity-offer endless flexibility for hobbies, work, or storage. Exterior improvements include a repaved driveway (2018) and new retaining wall (2020). The large side yard with mature gardens provides privacy and space to unwind. Located in a family-friendly pocket of Aurora close to top-rated schools, parks, trails, and amenities, this home blends small-town charm with modern convenience. Beautifully updated, meticulously maintained, and designed for today's lifestyle-this home is Aurora living at its finest. (id:60365)
220 Tonner Crescent
Aurora, Ontario
Bright and spacious open-concept bungalow located in highly desirable Aurora. Perfect for entertaining, the home features a generous kitchen with a cooktop, built-in double oven, pantry, and breakfast bar overlooking the great room, with a walkout to the pool and deck. The fully finished basement offers 8 ft ceilings, a recreation room, dressing room, and an impressive walk-in shower. The main floor includes 9 ft smooth ceilings, solid hardwood floors, pot lights, high baseboards, and California shutters throughout. Don't miss this opportunity your private showing today! (id:60365)
33 Ascalon Drive
Vaughan, Ontario
Welcome to 33 Ascalon Drive, a Beautifully Updated 2,975 Sq.ft. Home Offering a Refined Balance Of Style, Space, and Functionality. Featuring 4+1 Bedrooms, 5 Bathrooms, and a 1+1 Kitchen Design, This Property Delivers Exceptional Versatility for Today's Modern Family. The Main Floor Boasts a Fantastic Layout With a Grand Foyer Featuring high ceilings, creating an Immediate Sense of Openness and Elegance. A Well designed Mudroom With Direct Garage Access Adds Everyday Convenience, Especially Ideal for Canadian Winters. Upstairs, You'll Find 4 Large Bedrooms, Including a Spacious Primary Suite With a Walk-in Closet and a Luxurious 5 piece Ensuite. Each Bedroom Enjoys Its Own Access to a Bathroom. The Modern Finished Basement Includes a Beautifully Designed Second Kitchen, an Additional Bedroom, and a Spacious Layout Ideal for Extended Family, Guests, or Potential Rental Income. A Large Laundry Room With Custom Cabinetry Completes This Level With Added Functionality. Outside, a Large Private Yard Offers Ample Space for Outdoor Enjoyment, While the Oversized, No sidewalk Driveway Accommodates 4 Vehicles Plus 2 Additional Spaces in the Garage, Allowing Parking for Up to 6 Vehicles With Ease. Located in the Highly Sought after Patterson Community Near Dufferin & Major Mackenzie, You're Moments From Top-rated Schools, Parks, Shopping, Transit, and Major Highways. A Move-in-ready Home in One of Vaughan's Most Desirable Neighbourhoods. (id:60365)
27 Windyton Avenue
Markham, Ontario
At Almost 3237SF, Rarely Offered, 4 Bedroom, 5 Bath, Detached Corner Lot In The Highly Coveted Cornell Rouge Community. This Spacious Home Boasts Exceptionally Distinct Features: 4 Bedrooms, Each With Its Own (4PC-5PC) Ensuite Bath; An Extra Service Staircase Leading To The Basement; A Primary Bedroom With 2 Large Walk-In Closets, A Linen Closet As Well As A Retreat Area; And A Den On The Main Floor W/Direct Access To A Full Bath (Can Be Used As A 5th Bedroom/Office). The Gourmet Kitchen Offers An Extensive Amount Of Cabinets Alongside An 8ft Island, Perfectly Suited For Cooking, Dining, & Entertaining. Direct Access Into Home From A Double Car Garage Which Leads To A Sizable Mudroom W/A Washer. This Is Truly The Ideal Home For Large Or Multi-Generational Families. (id:60365)
1359 Forest Street
Innisfil, Ontario
Welcome to 1359 Forest Street, where comfort meets convenience near the lake! This beautiful 4-bedroom, 3-bathroom detached family home nestled in one of Innisfil's most sought after neighborhoods will not be on the market for very long. With over 2000 square feet of refined living space, this warm and welcoming property offers modern upgrades, a family-friendly layout, and a private backyard with no rear neighbors. Imagine kicking back in your own hot tub on this beautiful deck, while making memories in a home that is just minutes from the lake, beaches, schools, shops, trails and all amenities. With loads of elegant upgrades to the main areas of the home; including a stunning eat-in kitchen, dining area, family room and powder room, this house is turn-key and ready for you to enjoy! Upgrades: Kitchen (2023), Smooth Ceilings (2023), Pot Lights & Light fixtures (2023), Main Floor Bath (2023) Hot Tub (2020), Furnace (2023), Roof (2019). (id:60365)
9 Mario Avenue
Markham, Ontario
Stunning One-of-a-Kind Luxury Home in Cachet! Offering over 5,200 sq. ft. of living space with 10 ft ceilings on the main floor and 9 ft ceilings on the 2nd, 3rd floors and basement. This home features over $200K in upgrades, including freshly painted interiors, a renovated kitchen with quartz countertops, backsplash, stainless steel appliances and custom cabinets, as well as a renovated powder room. Modern light fixtures and pot lights highlight the main floor, complemented by wainscoting throughout the house. The master bedroom ensuite has been fully renovated, with a custom-built walk-in closet, while the 3rd floor boasts brand new carpet. Additional upgrades include zebra blinds throughout and professional interlocking in both the front and backyard, with no sidewalk. Brand new furnace (2025). Move-in ready with luxury finishes top to bottom! Located in an exceptional school district, St. Augustine Catholic High School (#4/746 Fraser Ranking), Lincoln Alexander Public School (9.8/10, Markham Ranked #1 in 2024), Unionville High School (Art). Enjoy unparalleled convenience within walking distance to parks, trails, schools, restaurants, cafes, T&T Supermarket, Cachet Shopping Centre, and Kings Square Shopping Centre, with quick access to Hwy 404 & 407, GO Station, Costco, Shoppers Drug Mart, major banks, Downtown Markham, Markville Mall, First Markham Place, and all other essential amenities. (id:60365)
142 - 333 Sunseeker Avenue
Innisfil, Ontario
***Time-limited offer: FREE RENT for the month of November!*** Live the Friday Harbour Resort lifestyle every day at Sunseeker, Friday Harbour's newest and most elevated residential address! This stunning & never lived in ground-floor 1-bedroom suite offers effortless resort living with direct courtyard access and a sunny south exposure overlooking the Lake Club. Step onto your private gated patio - a perfect blend of security, privacy, and convenience - with easy walk-up entry from the beautifully landscaped courtyard. Inside, enjoy a bright and airy interior featuring a neutral palette, light cabinetry, and wide-panel flooring that enhances the natural light. The L-shaped modern kitchen offers clean lines and smart functionality. Designed for the modern lifestyle, the building integrates Latch Smart Access for keyless entry throughout the property and CybersuiteX for managing booking amenities and more, all from your phone. Sunseeker's amenities redefine resort living: two expansive courtyards (East courtyard: an infinity-edge pool, hot tub, BBQ and al fresco dining areas; West courtyard: BBQ, dining, lounge, checkers/chess area, lush landscaping), plus an indoor entertainment lounge, entertainment kitchen, games room with pool table, movie/theatre room, golf simulator, and even a pet wash station off Sunseeker Avenue. Steps to the Lake Club (gym, pool, hot tub, sauna, restaurant, activity room), Boardwalk restaurants, marina, and beach, this is modern waterfront living at its finest - seamlessly connected, effortlessly stylish, and truly resort-inspired. (id:60365)
3304 - 7895 Jane Street
Vaughan, Ontario
Experience luxurious urban living in this bright and spacious 2-bedroom, 2-bathroom southeast-facing corner unit in the heart of Vaughan. Featuring floor-to-ceiling windows, soaring 9-ft ceilings, and a large balcony with breathtaking, unobstructed views of the pond, green space, and Toronto skyline with no future developments planned in front this modern condo offers the perfect balance of elegance and comfort. The open-concept layout is highlighted by quartz countertops, a stylish backsplash, stainless steel appliances, under-cabinet lighting, creating a perfect space for entertaining or relaxing. Enjoy resort-style amenities including a fitness centre with yoga room, whirlpool and sauna, party and theatre rooms, games lounge, and an outdoor patio with BBQs. With 1 parking spot, 1 locker, and an unbeatable location just steps from the Vaughan Metropolitan Centre TTC Subway, Bus Terminal, shops, restaurants, and minutes to Highways 400, 407, and Vaughan Mills Mall this condo truly combines style, convenience, and value. Dont miss your chance to own a modern retreat with stunning views in one of Vaughans most desirable communities. (id:60365)



