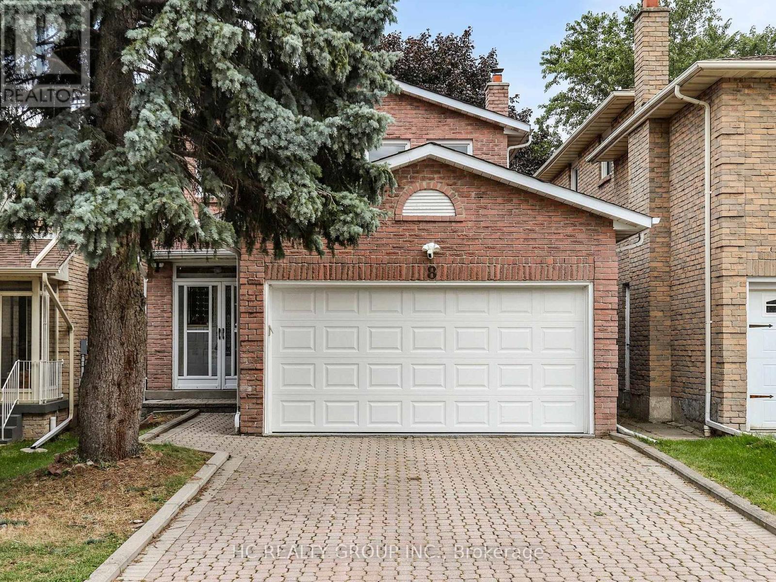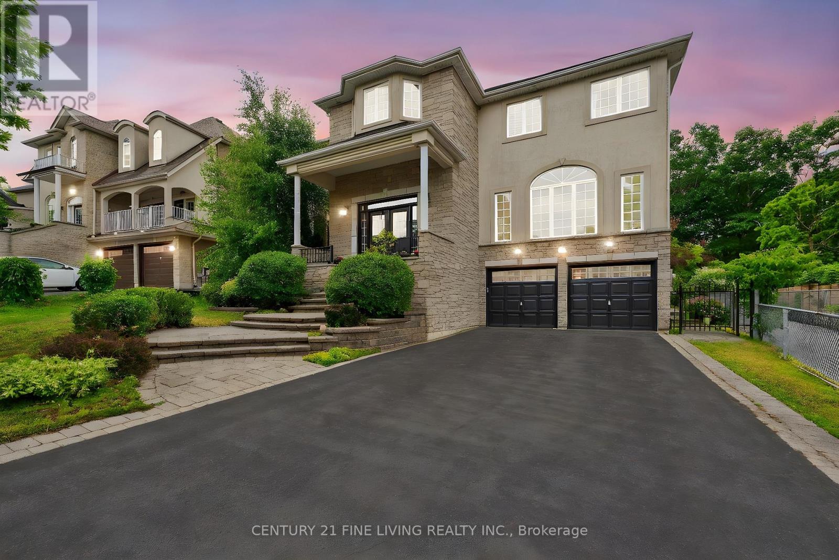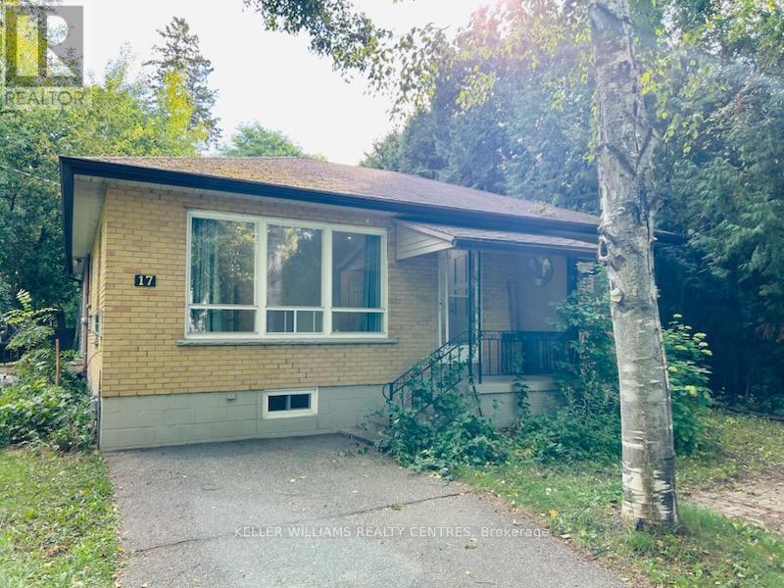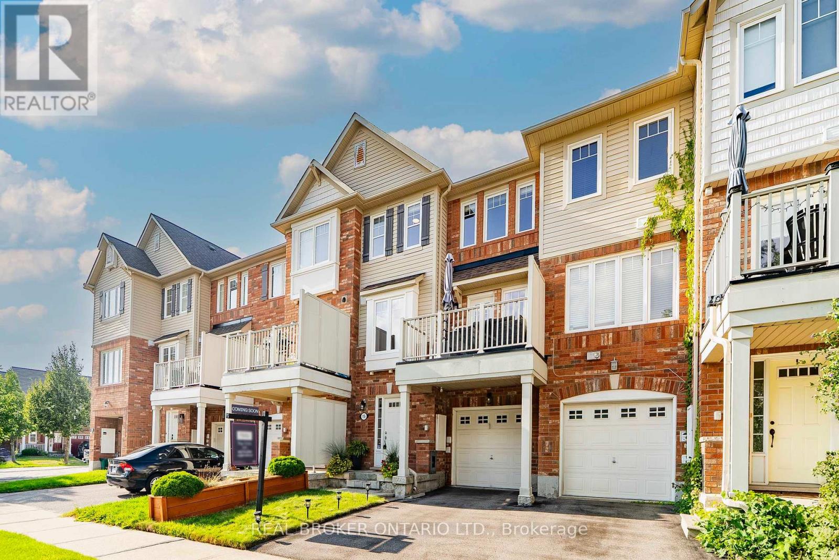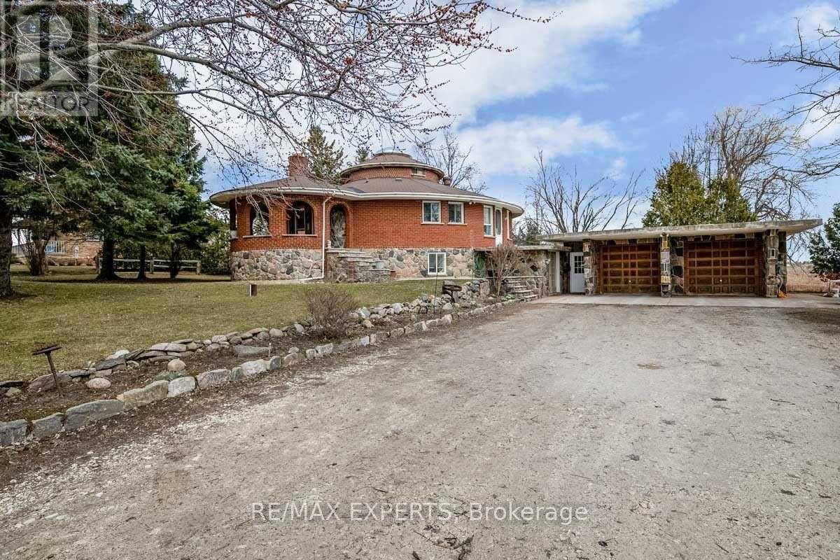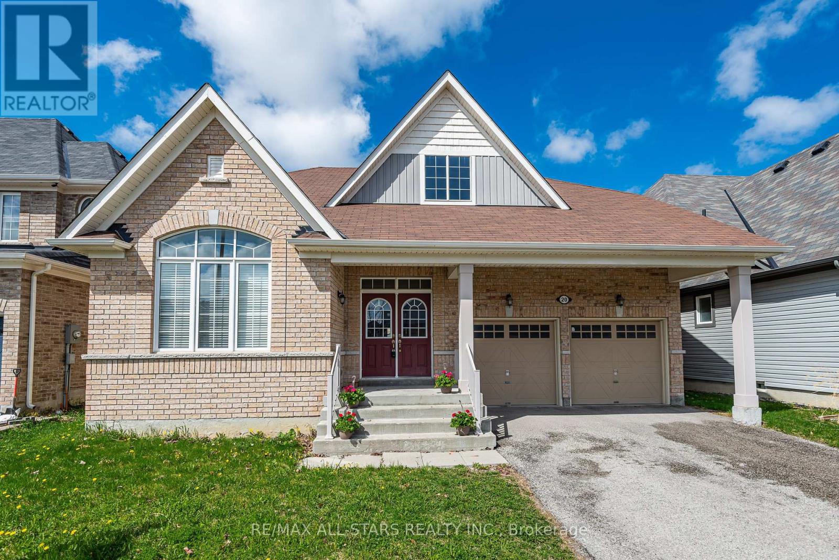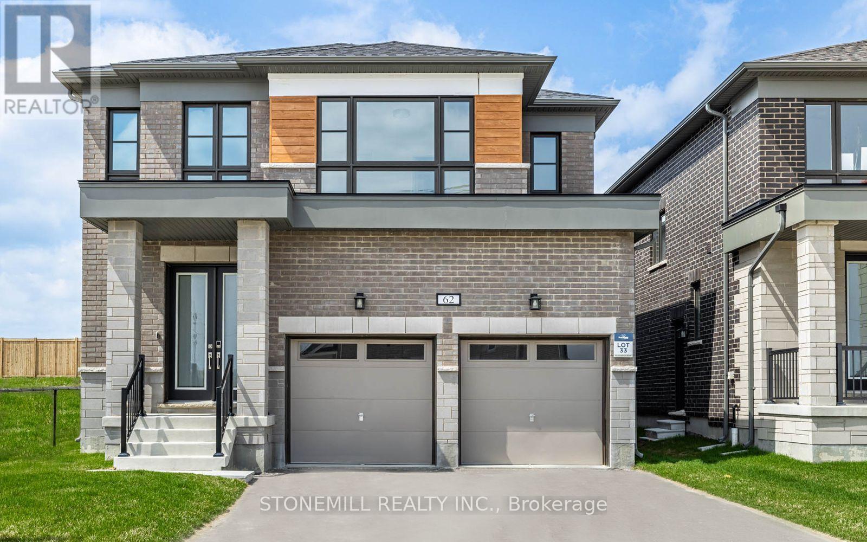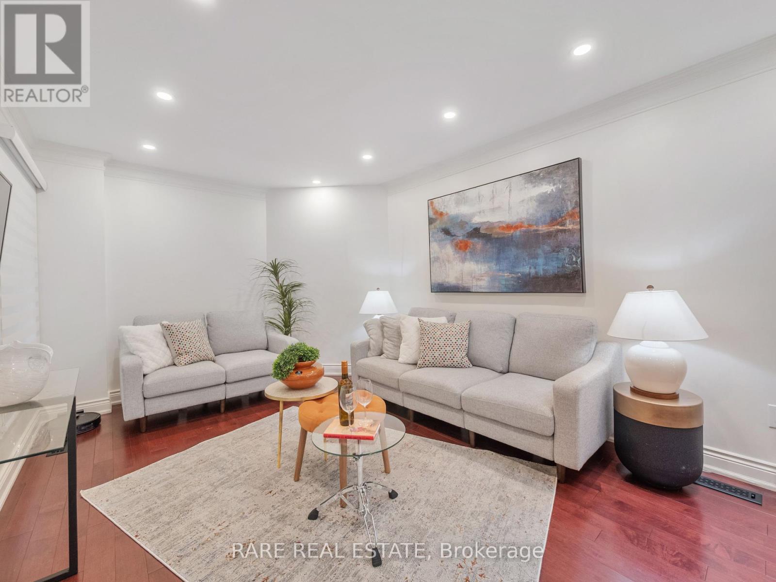14 Grove Street E
Barrie, Ontario
Detached whole home for lease in central Barrieno shared living! Enjoy exclusive use of the house, yard, and a detached, insulated double-car garage with powerideal for storage, parking, or workshop use. Set on a 65 x 125 ft mostly fenced lot, with a covered 3-season sunroom. The updated kitchen includes modern appliances, and the renovated bathroom features heated floors. Newer windows and doors, a gas fireplace, and a spacious foyer ideal for working from home. Rent is $2,650/month. Utilities (gas, hydro, water) approx. $85/month, water heater rental $40/month. Cable/internet at tenants discretion. Total monthly cost with average utilities: just under $3,000. Available immediately. (id:60365)
8 Bethany Leigh Drive
Toronto, Ontario
Newly renovated 2-storey, detached home on a good sized lot located in the sought-after Agincourt North community in Scarborough. This home is perfect for families seeking both comfort and convenience. The main floor features an open concept living/dining area with pot lights & walk-out to the rear deck, a separate family room with fireplace, and a spacious kitchen with eat-in area. The 2nd floor boasts 4 bedrooms and 2 full baths. Hardwood flooring on both levels. The basement is finished with a large recreation room, a 3-pc bath and a laundry area. This is truly an exceptional opportunity offering outstanding value. Ideally situated, it offers convenient access to Hwy 401, Scarborough Town Centre, top-rated schools, parks, diverse dining, shopping and more. (id:60365)
46 Cumming Drive
Barrie, Ontario
Welcome to this beautifully appointed executive stone and stucco home, ideally located in Barries prestigious Ardagh Bluffs community. Backing directly onto the protected 500-acre Ardagh Bluffs Nature Reserve, this property offers the perfect blend of luxury, privacy, and natural beautywith direct access to miles of scenic walking trails right from your backyard. Offering nearly 4,000 square feet of finished living space, including over 3,000 square feet above grade, this home is designed for both comfortable family living and stylish entertaining. The main level features rich hardwood flooring, pot lights, and a bright, open-concept layout. The family room, complete with a gas fireplace, flows seamlessly into the chef-inspired kitchen with stone countertops, stainless steel appliances, a large island with breakfast bar, and a walk-in pantry. Upstairs, youll find four generously sized bedrooms, including a spacious primary suite with upgraded ensuite, huge walk in closet and private office. The fully finished basement includes large 'look-out' windows and a walk-out to the garage, making this ideal for an in-law or nanny suite, or as a private space with income potential. Architectural features like vaulted ceilings, custom built-ins, a main-floor den, and floor-to-ceiling windows make this home truly special. A rare three-car tandem garage and multiple walk-out points add flexibility and function throughout. Step outside into your own private oasis featuring a large in-ground pool, hot tub, pergola, manicured lawns, and multiple stone patios which is an ideal setting for summer entertaining or peaceful evenings at home. With recent upgrades including new flooring and a completely redesigned gourmet kitchen, this home offers the best of modern living in one of Barries most sought-after neighbourhoods. (id:60365)
17 Louisa Street
Georgina, Ontario
Relax in beautiful Jackson's Point by Lake Simcoe on a double-wide lot! Experience modern comfort in this beautifully updated bungalow featuring an open-concept main floor and stylish laminate flooring throughout. The spacious living and dining area is enhanced by elegant pot lights and a cozy gas fireplace, which efficiently heats the home alongside existing baseboard heaters. Enjoy the fresh, contemporary feel of the 4-piece bathroom, while the primary bedroom offers a walk-out to an expansive, private yard; perfect for outdoor living. Tons of storage available in the full basement. This home is spotlessly maintained and move-in ready, offering the perfect blend of charm and convenience. Located just a short drive from Lake Simcoe, your private retreat awaits in this serene, nature-filled setting. (id:60365)
2 Kingswood Drive
King, Ontario
Step beyond the ordinary and into an architectural opus a custom estate of approx. 10,000 sq. ft. poised upon 6 acres of manicured landscape and untamed natural beauty. This double-lot masterpiece is not merely a home; it is a statement an intersection of luxury, privacy, and visionary investment.Highlights: 9 sculpted bathrooms, 4 bespoke kitchens, Multiple fireplaces each its own gathering ritual, Soaring 10+ ft. ceilings, framed by solid 8 doors. Custom cabinetry, artisan woodwork, and natural stone details. A grand procession of 16 parking spaces. Sanctuaries within are a private, self-contained 3-bedroom nanny suite, inground pool & cabana, conceived for lavish entertaining. Gardens bursting with fruit trees, curated for the modern Edenist. Private woodland trails alive with wildlife - an ode to the outdoors. This is not a residence. It is a realm. A stage for grand soirées, a retreat for quiet meditation, a canvas upon which the extraordinary is lived daily. Too many photos to share explore every corner in the virtual tour! Imagine the possibilities and place your own designer stamp at 2 Kingswood Dr. (id:60365)
15 Muston Lane
Whitchurch-Stouffville, Ontario
Nestled in a peaceful, family-friendly neighbourhood in Stouffville, this charming 2-bedroom, 2-bathroom townhouse is the perfect place to call home. With a bright open-concept layout, the home offers a warm and inviting space ideal for both relaxing and entertaining. The heart of the home is the kitchen, featuring stainless steel appliances (including a brand new stove), extended upgraded cabinetry, a stylish backsplash, and a large window that fills the space with natural light. The kitchen flows seamlessly into the spacious dining and living rooms, which boast elegant dark-oak hardwood flooring. But thats not all! The second floor opens to a large balcony perfect for entertaining guests outdoors or enjoying a quiet morning coffee. Upstairs, the generous primary bedroom boasts a walk-in closet with ample storage, and windows that fill the room with natural light. The additional room can easily function as a 2nd bedroom or home office, offering plenty of space, a large closet, and 2 large windows for a bright and airy feel. Beautifully cared for, this home is ready for its next chapter. Surrounded by a friendly community and close to local wineries, farms, the Rouge Provincial Park system, amazing schools, and beautiful parks, its the perfect balance of small-town charm and everyday convenience. Main Street shops, dining, and the community centre are all only few minutes away. Whether you are a first-time homebuyer or simply looking for a home that combines comfort with convenience, this townhouse is a truly special opportunity in the heart of Stouffville. (id:60365)
5767 Highway 27 Street
Innisfil, Ontario
This bright and spacious 12 rooms and 3 bedrooms with 3 washroom homes features a well-designed layout tailored for modern living. This offers flexible usage deal for a home office, guestroom, or creative retreat and the convenience of nearby amenities transit routes, shopping, parks, etc.].Live comfortably in this inviting, move-in-ready property that blends style, function, and convenience don't miss out! (id:60365)
20 Beechener Street
Georgina, Ontario
Beautifully Designed And Unique Bungaloft Having Large Open Concept Areas And Cathedral Ceiling In Main Living Space. Gas Fireplace And Soaring Windows Set The Ambiance For Stylish Living Complete With Hardwood Floors. Elegant Slate Look Floors In Double Door Entrance And Large Kitchen. 8Ft Walkout To Deck And Fenced Yard. You'll Love The Main Level Primary Bedroom W/ Walk-In Closet And Huge Bathroom W/Separate Shower & Luxurious Oval Bathtub. Not To Mention The Huge Loft O/Looking Living W/ 4th Br And Another 4 Pc Bath! Amazing Park W Splash Pad & Basketball Courts Plus Trails For The Whole Family Just Around The Corner! Bring The Extended Family! Seller says BRING OFFER. Virtually Staged on blank canvas (id:60365)
62 Henderson Street
Essa, Ontario
Welcome to the Heartland Community by Brookfield Residential, an upscale, family-friendly neighborhood nestled in the charming Town of Baxter. This growing community is just a short drive from Alliston or Angus, providing ample access to outdoor activities along with modern lifestyle conveniences. Designed and built as a one of a kind Net Zero Ready Energy Efficient Home, this 2800 sq ft Hathaway model includes enhanced energy saving features: upgraded under slab and above grade insulation, higher quality windows, upgraded heat pump, upgraded ultra high-efficiency ERV and furnace system, tankless water hot water system, drain water heat recovery system, LED lighting, and is equipped with an energy home monitoring system. The home is also covered under the Tarion New Home Warranty. The main floor features 9' ceilings, a large chef-inspired kitchen with 2-toned cabinetry, quartz countertops and island/breakfast bar, separate dining room and family room with impressive 2-sided gas fireplace. a conveniently located main floor laundry/mud room offers direct access to the 2-car garage, furnished with a Tesla Universal EV Smart Charger. The second floor features a luxurious primary bedroom with hardwood floors, oversized walk-in closet and a 5-piece ensuite with a glass shower and standalone soaker tub. All bedrooms come include direct washroom access and walk-in closets, and an open concept study provides room for homework and play. The extra-deep lot is a gardener's dream, ready for your personal touch. **Pictures have been virtually staged** (id:60365)
411 - 53 Woodbridge Avenue
Vaughan, Ontario
Spacious & bright 1 bedroom, 1 bathroom suite, located in the luxurious "Piazza Woodbridge" building in Market Lane neighbourhood! Great unit in immaculate condition! 9 ft ceilings, ensuite laundry, large master suite with 5 pc ensuite & walk-in closet. 1 underground parking & 1 storage locker included in monthly rent - additional parking can be rented through management. Building amenities include 24 hr concierge, gym and party room. Enjoy beautiful local walking trails & parks. Steps to Cataldi Supermarket, banks, restaurants, shops, transit & more! (id:60365)
158 Borrows Street
Vaughan, Ontario
This well-maintained, move-in-ready home - with over $$$40,000 in upgrades - is perfectly situated near Hwy 407 and 400, offering both convenience and tranquility. The interior is spacious and bright throughout, featuring a rare skylight in the open concept living and dining area. This home has been thoughtfully updated featuring a beautiful, modern kitchen with updated appliances and a seamless waterfall countertop with breakfast bar. You'll also find a stylish foyer, updated bathrooms, and a large, fully finished basement including an office with a double door for sophistication and privacy. The front entrance also showcases elegant interlocking. Step outside to a beautiful oversized deck, perfect for entertaining or relaxing, overlooking a gorgeous green backyard that backs directly onto the ravine and offers tons of privacy, creating a peaceful retreat. Enjoy excellent transit options, with TTC and YRT buses within walking distance - just one ride to Finch and Pioneer Station. Shopping, grocery stores, and community centres are nearby, along with highly sought-after French immersion schools. Located in one of Vaughan's most desirable neighbourhoods, this home offers a peaceful setting with tree-lined streets and parks, while still being close to major amenities like Vaughan Mills, Canadas Wonderland, and a variety of dining and entertainment options. Families will love the safe, family-friendly community and easy access to recreational trails and natural spaces. A perfect blend of location, updates, and lifestyle - don't miss this rare opportunity! (id:60365)
7141 6th Line
New Tecumseth, Ontario
Century brick farm house, completely remodelled top to bottom. Almost new furnace and appliances. Spacious rooms. Detached 2 car garage with brick floor.Heating and Hydro are in addition to the lease.Landlord requires A1 tenant with letter of Employment, full credit report and rental application. (id:60365)


