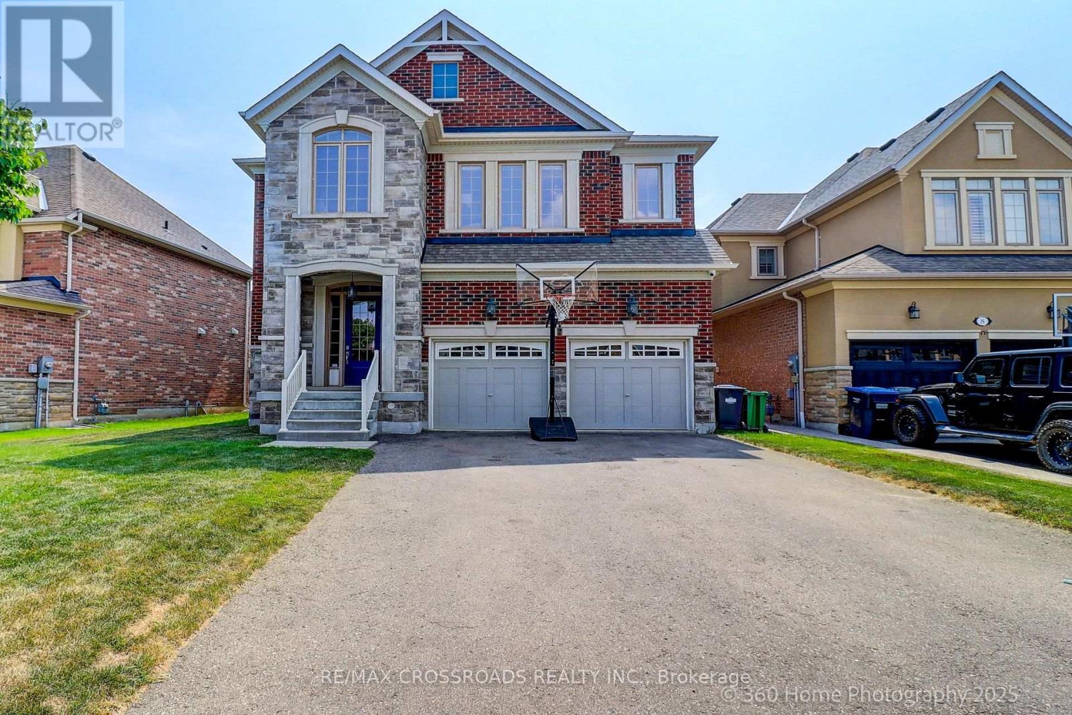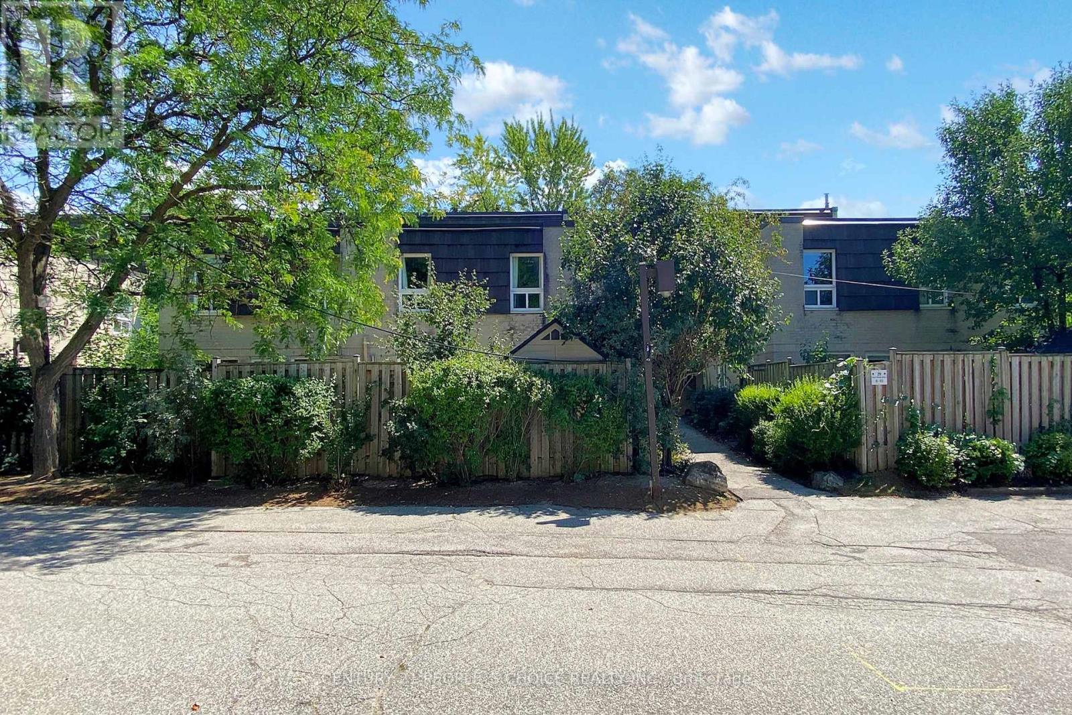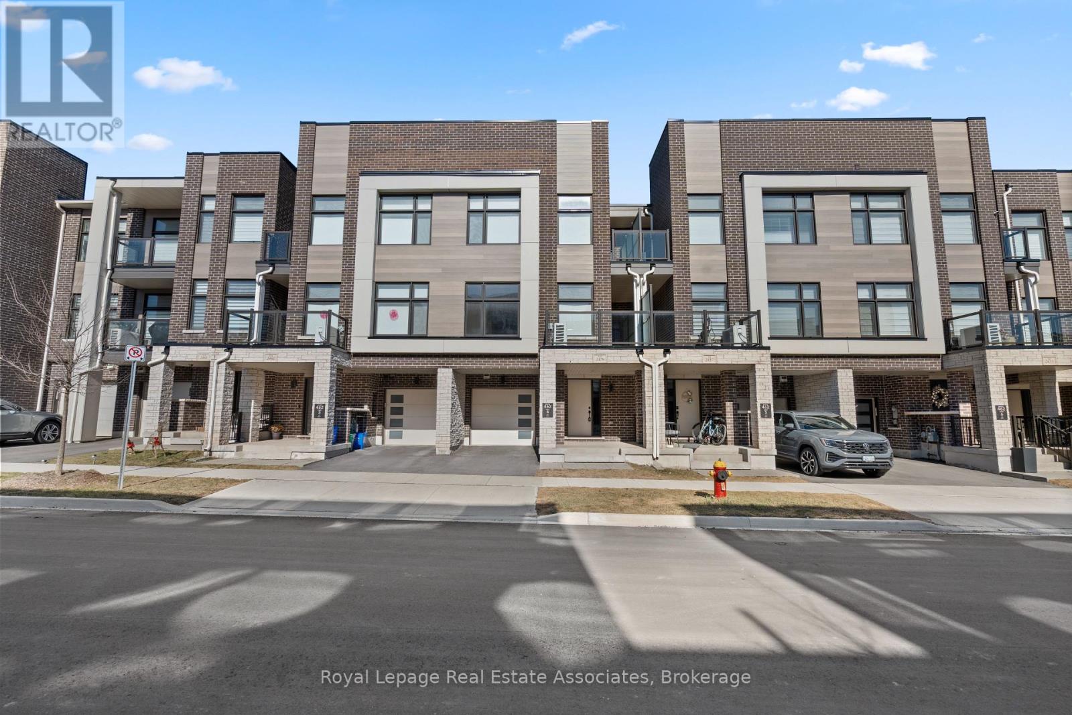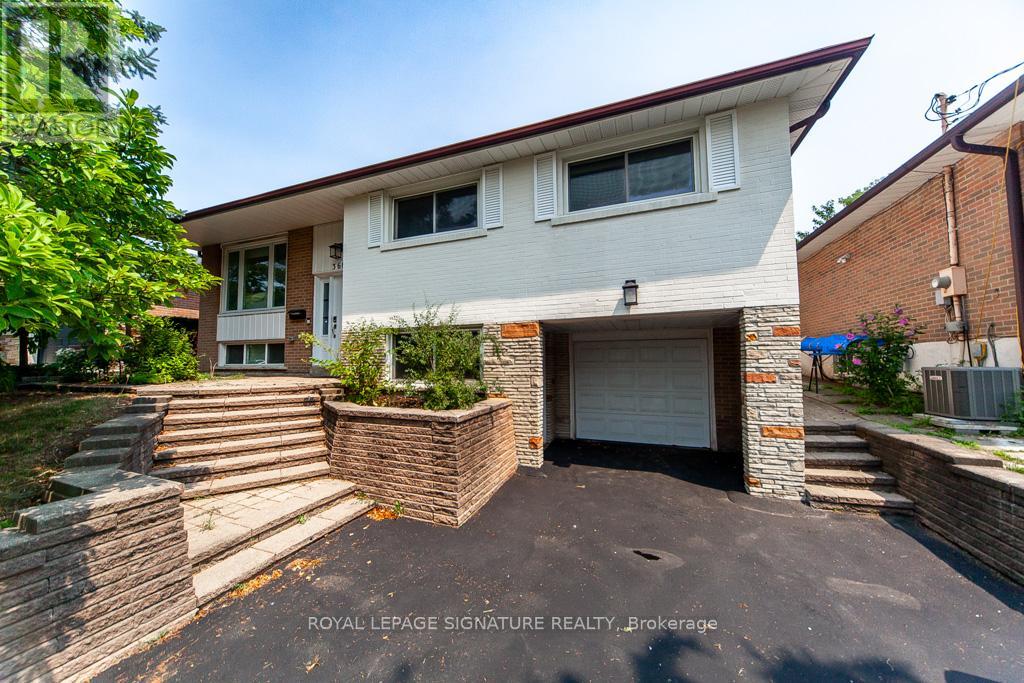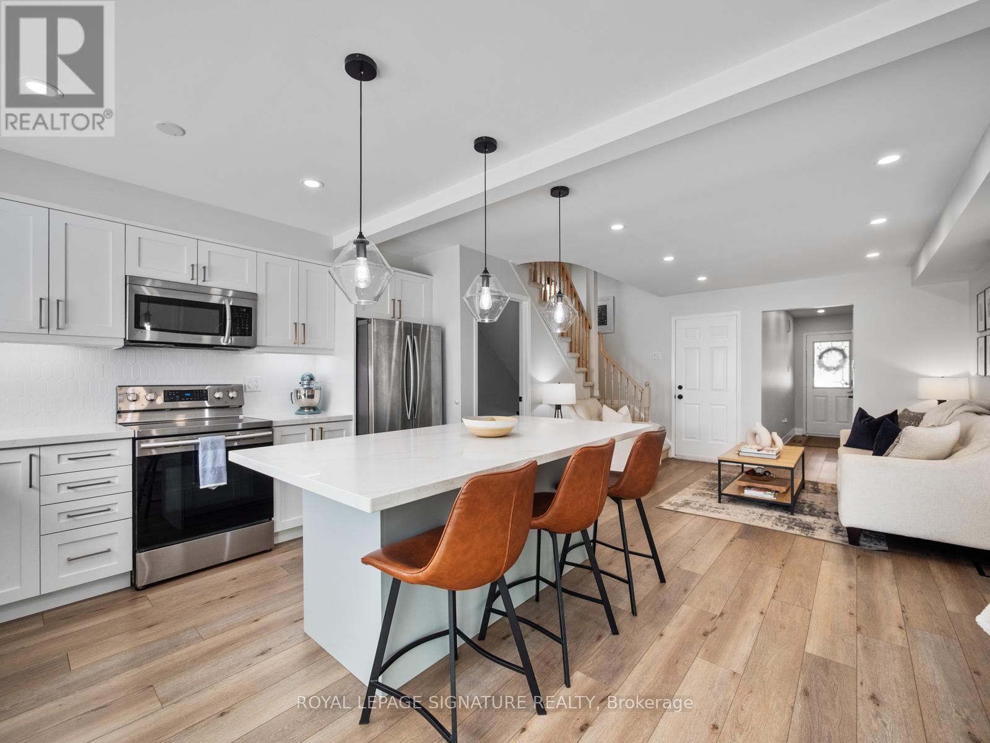6 Prince Michael Court
Caledon, Ontario
Nestled in a quiet cul-de-sac in a quiet neighbourhood, this fully customized 4+1 bedroom residence offers a rare blend of sophistication, functionality, and resort-style living. With soaring 9, 10, and 9.5 ceilings across all levels, this home boasts an open, airy layout enhanced by hand-scraped white oak hardwood floors, Italian porcelain tiles, and refined finishes throughout.The chefs kitchen is complete with a professional gas stove, wine fridge, granite and quartz countertops, extended-depth cabinetry, under-cabinet lighting, and a pantry with pull-out drawers. Walk out to your private backyard retreat featuring a stunning saltwater in-ground pool and newly interlocked patioideal for everyday relaxation or upscale entertaining.The main floor features a formal living room, dining room, and a family room with a dramatic cast stone fireplace, all tied together by a grand spiral staircase. The upper level showcases a luxurious primary suite with a spa-inspired 5-piece ensuite and custom walk-in closet.The fully finished basement offers 9.5 ceilings, a golf simulator, fitness zone, and wet barturning everyday living into an elevated experience.Custom window treatments, designer lighting, and upgraded fixtures throughout make this home completely move-in ready. This is more than just a houseits a statement of style, comfort, and exceptional craftsmanship. (id:60365)
5950 Pagosa Court
Mississauga, Ontario
This property is a showstopper both inside and out. It's one you're absolutely going to fall in love with! Inside, you'll find superior finishes throughout think heated tile floors that feel amazing underfoot, rich oak hardwood in the principal rooms, a custom hall closet and a gorgeous custom kitchen thats as functional as it is stunning with top of the line appliances like the stainless steel GE Cafe Induction Stove. The bedrooms are spacious and the primary bedroom features a wall of custom designed storage by California Closets. All three bathrooms have been thoughtfully crafted to elevate your everyday living experience. Every room in this home feels bright, comfortable, and welcoming. But one of our favourite features? Step outside to the professionally landscaped gardens. The back features many seating area options, low maintenance hardscape, gorgeous perennial beds and it overlooks a densely forested area, giving you that perfect mix of privacy and nature. It's like having your own little retreat without the need to travel. And nearby, you will find the many quaint shops and restaurants on Queen Street. The upgrade list is extensive. Here are just some of the more recent improvements: (1) Custom Kitchen - 2021 including the following appliances - Stove 2023, Fridge 2021, Microwave 2024 (2) Family Bath - 2021 (3) Zebra blinds - 2024 (4) Professional Landscaping/Hardscaping - front: 2018, rear: 2023, (5) Hot Tub: 2023 (6) Exterior Lighting - 2023 (7) Irrigation System - front: 2018, rear: 2023. If you're looking for a home that blends luxury, comfort, and a beautiful setting, this is one you'll want to see in person. (id:60365)
6 Farad Court
Brampton, Ontario
MUST-SEE! Premium lot on a quiet cul-de-sac in Prestigious Vales of Castlemore, with only 6 homes on the street. This beautifully maintained 3,200+ sq ft home features an extra-wide driveway with no sidewalk, offering ample parking and curb appeal. Inside, enjoy 4 generously sized bedrooms, 3 full bathrooms upstairs, and a large main-floor office/den, perfect for working from home or as a flex space. The bright, open layout is ideal for family living and entertaining. The professionally finished basement boasts a separate entrance, full washroom, laundry room, and a bonus room, plus rough-ins already in place for a future kitchen, making it perfect for an in-law suite or potential rental. Recent upgrades include a central vacuum system, freshly asphalted driveway (2025), new garage doors (2025), and a new roof (2022) for added peace of mind. Located in the sought-after Vales of Castlemore community, close to top-rated schools, parks, shopping, and more. This home truly has it all! (id:60365)
3133 Abernathy Way
Oakville, Ontario
Tucked away on a quiet street in the highly sought-after Bronte Creek neighbourhood, this beautifully updated 4-bedroom detached home offers the perfect blend of style, space, and location.Step inside to a warm and inviting living room with pot lights, leading into a bright, modern kitchen complete with quartz countertops, updated appliances, and a pantry. The spacious dining area is perfect for entertaining, with a walk-out to a low-maintenance backyard featuring a generous deck and a play structure ideal for kids and outdoor gatherings.Upstairs, the primary bedroom boasts his-and-hers closets and a 4-piece ensuite. Three additional bedrooms provide ample space for a growing family, guests, or home offices. The newly finished basement expands your living space with a cozy family/rec room for movie nights, a large bonus room thats perfect as a games room, office, or guest suite, and a sleek 3-piece bathroom for added comfort and convenience. Families will love the top-rated schools within walking distance, including Garth Webb SS and St. Mary CES. With easy access to QEW, 403, 407, Bronte GO Station, Oakville Trafalgar Hospital, Bronte Creek Provincial Park, and convenience of shopping and dining options nearby, this location truly has it all. Don't miss the opportunity to call 3133 Abernathy Way home - the best of Oakville living awaits! (id:60365)
508 - 895 Maple Avenue
Burlington, Ontario
Welcome to urban living at its finest within close proximity to downtown Burlington! This beautifully maintained 2-bedroom, 2-bathroom townhome in the desirable Brownstone on Maple community offers the perfect blend of charm, comfort, and convenience. Step into a bright, open-concept main floor featuring large windows, stylish dining area, a modern kitchen with stainless steel appliances (rarely found externally vented range hood), granite countertop, sleek backsplash, breakfast bar, pantry and plenty of cabinets perfect for entertaining or everyday living. The spacious living room with fireplace and accent wall walks out to a private fully fenced low-maintenance backyard, ideal for morning coffee or evening relaxation. This home has smart switches throughout, pot lights and contemporary light fixtures. Upstairs, you'll find two generously sized bedrooms with ample closet space and a fully renovated bathroom with glass doors, huge lighted mirror and sophisticated vessel sink. The lower level boasts direct access to the front garage and rear mailbox, full size front load washer & dryer and a renovated powder room. No carpet throughout the home. Roughed-in central vac. Newer furnace 2024 + humidifier. Located just steps from downtown Burlington, Spencer Smith Park, Lake Ontario, the GO Station, Mapleview Mall, Ikea, Costco, dining, and all major amenities and highways this is the perfect spot for professionals, downsizers, or first-time buyers. Ample visitor parking. Don't miss this opportunity to own a stylish townhome in one of Burlington's most walkable and vibrant communities. (id:60365)
8 - 29 Four Winds Drive
Toronto, Ontario
Welcome to this Stunning 3+2 Bedroom Townhouse. It features Freshly Painted, Beautiful New Floors on Living & Dining Room, Pot lights on Main Floor, New Light Fixture in Dining Area, Open-concept Living & Dining Room walk-out to a Huge Fully-Fenced Backyard, Stylish Kitchen w/ New Quartz Countertop & New Undermount Sink, Bright & Spacious Bedrooms, Modern Washrooms, and Finished Basement, perfect for guests or home office Modern washrooms and spacious bedrooms. Located near York University, TTC subway, schools, parks, Hi-ways, & shopping! (id:60365)
216 Gatwick Drive
Oakville, Ontario
LOOK NO FURTHER! Located in the highly in-demand area of River Oaks, this beautifully designed 3 storey detached home features a functional layout with an upstairs living room, a large primary bedroom occupying the entire top floor, and a fully finished basement with 2 additional rooms ideal for guests or extended family. Enjoy the convenience of a fully detached garage, perfect for extra storage or parking. Located steps from top-rated schools, shopping, and transit, this home offers both comfort and lifestyle in one of the areas most sought-after neighborhoods. (id:60365)
136 Humbercrest Boulevard
Toronto, Ontario
RAVINE LOT- Enjoy the summer days on the deck with the shade of the trees in the back. This house in the Runnymede-Bloor West Village neighborhood has plenty of character. Well maintained landscaping with sprinkler system. Granite countertops and heated travertine flooring in the kitchen. There is plenty of light with skylights in the second floor hallway and upstairs bathroom. The upstairs bathroom was recently renovated and the furnace was replaced. The house is close to Magwood Park and Baby Point neighborhood club( tennis, lawn bowling). Walking distance to Humbercrest Public School( JK- 8) and St. James Catholic School( JK- 8). (id:60365)
17 Whitehaven Drive
Brampton, Ontario
This fantastic investment or multi-generational all-brick detached home is located at Kennedy Rd/Wexford Rd in Brampton, very close to Hwy 410, transit, Schools, parks & shopping. A spacious 2179 sq ft. above ground + a separate entrance to a self contained basement unit has great income $$$ potential!! Brand new luxury vinyl plank flooring, Quartz countertops, new high-efficiency toilets and fixtures, refaced kitchen cabinets (all 2025), New roof shingles + new eaves and gutters (2023), A/C (2020) Owned Tankless Hot Water (2020) Clothes Washer (2023) a large deck and freshly painted throughout, the main and upper floors have ample space for your family. A separate entrance to a finished basement with a high ceiling and egress windows, comes with its own large bedroom, 4 pc. Bath, comfortable living/dining area and large kitchen. This unit is very spacious with lots of natural light, & has extra storage and a cold room. A long double driveway with parking for 4 cars (plus 2 in the garage), interlock walkway and welcoming porch adds to the curb appeal of this property. Save on monthly expenses as this home has no rental equipment!! Come take a walk through and feel right at home. (id:60365)
2459 Belt Lane
Oakville, Ontario
Welcome to 2459 Belt Lane, by Glen Abbey Encore. This 3 bedroom, 3-bathroom, 3 storey town home is in a prime Glen Abbey location. You will immediately notice a bright and open main floor living space, perfect for entertaining family and friends. The family room the kitchen features an oversized quartz island, SS Appliances and is combined with the dining room. The open-concept main floor is thoughtfully designed and flooded with natural light through its beautiful large windows and w/o to your private balcony. You will also find beautiful hardwood flooring throughout the home and upgraded blinds were added in 2023. On the 2nd floor you are greeted with 3 bedrooms and two 3-piece bathrooms. The primary bedroom features a walk-in closet, and the second bedroom features a walk-out to your private balcony. The bedrooms all boast upgraded carpet and you will also find upgraded laundry on the top floor. The entry-level provides access to the garage and a space that could serve as an office or an extra seating area. The home features a 1 car attached garage with an additional storage room. Located in the vibrant Glen Abbey community in Oakville, close to Bronte GO Station, the 403, Downtown Bronte, parks, schools and golfing. You won't want to miss this opportunity. (id:60365)
3605 The Credit Woodlands
Mississauga, Ontario
Welcome to 3605 The Credit Woodlands Dr a beautifully renovated raised bungalow set on a spacious50x120 ft lot in the highly sought-after Erindale neighbourhood of Mississauga. This home offers modern style, flexible living space, and an unbeatable location. The main floor features an open-concept layout filled with natural light, hardwood flooring throughout, and a spacious living and dining area. The updated kitchen is a true highlight, featuring a large stone-topped island, stainless steel appliances, and plenty of storage perfect for both family living and entertaining. The primary bedroom includes a double closet and its own private ensuite, offering a quiet retreat. The second and third bedrooms are both bright and well-proportioned, each with large windows and built-in closets. A second full bathroom and a convenient main-floor laundry area complete the space. The fully finished walk-out basement provides excellent potential for extended family living or rental income. It includes its own separate entrance, a full kitchen, spacious living area, two bedrooms, and a modern 3-piece bathroom. Each room is bright and functional with large windows and ample space for wardrobes or storage solutions. Outside, enjoy a wide driveway and a single-car garage that can accommodate up to five vehicles. The private backyard features a beautiful in-ground pool, making it a perfect space for summer relaxation or entertaining guests. Located just minutes from the University of Toronto Mississauga, top-rated schools, Erindale Park, Square One, GO Transit, and Highway 403, this home offers comfort, space, and long-term value in a prime location. (id:60365)
113 - 1292 Sherwood Mills Boulevard
Mississauga, Ontario
This 4-bedroom, 3.5-bathroom end unit condo townhouse delivers over 1,600 square feet of renovated comfort and smart design across three levels, with *LOW* condo fee ($104). The main floor has been completely transformed with a chef-inspired kitchen featuring a large island, pendant lighting, and stylish finishes that elevate every detail. Entertain with ease in the open-concept space that flows into a peaceful backyard. The upper level features a well-sized primary bedroom with an ensuite, while the additional bedrooms offer flexibility for a growing family or work-from-home setup. Complete with parking in the garage and driveway. A great opportunity to own in a convenient location close to schools, parks, transit, and shopping. Main Level - Powder room and Kitchen, Hardwood in Primary and Vinyl Flooring in Basement Completed in 2022. (id:60365)

