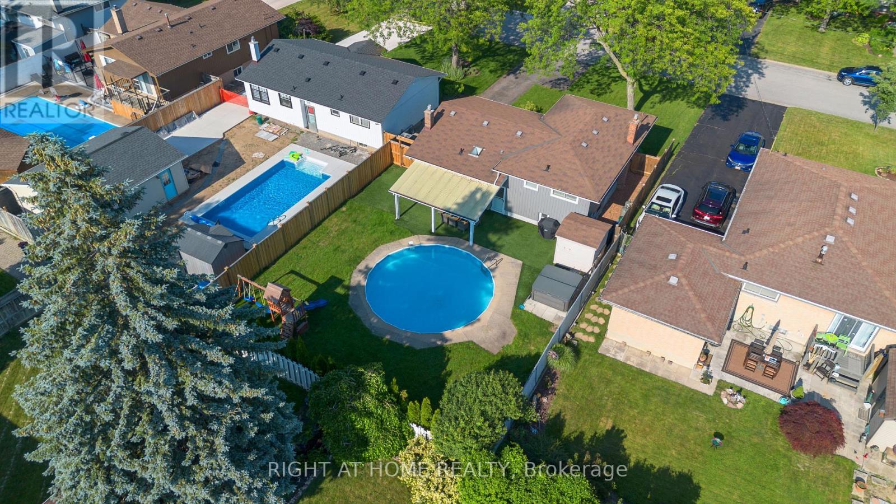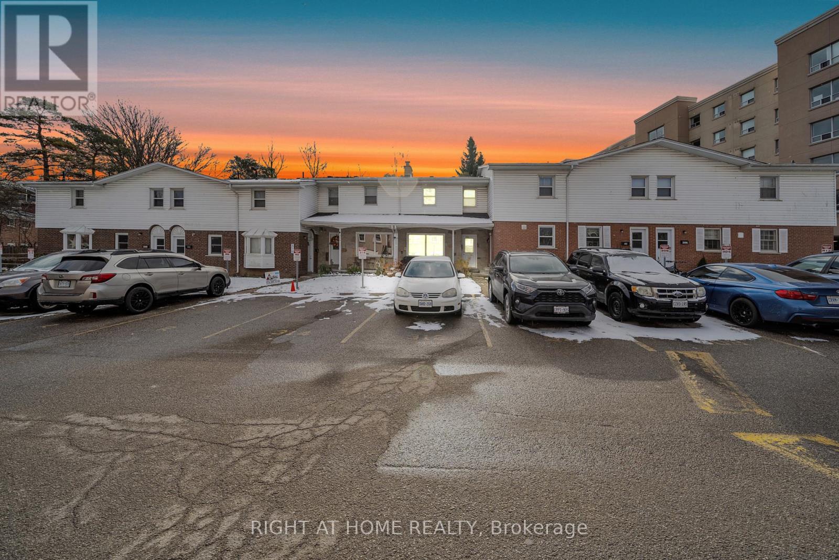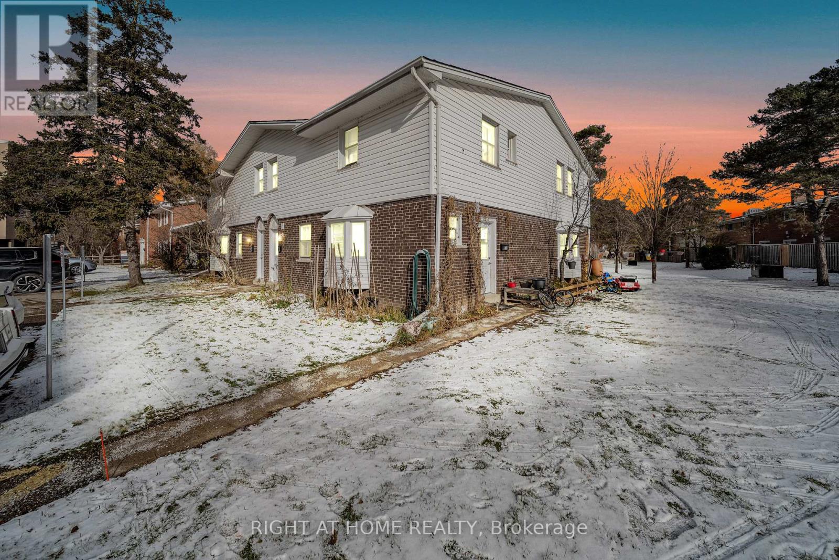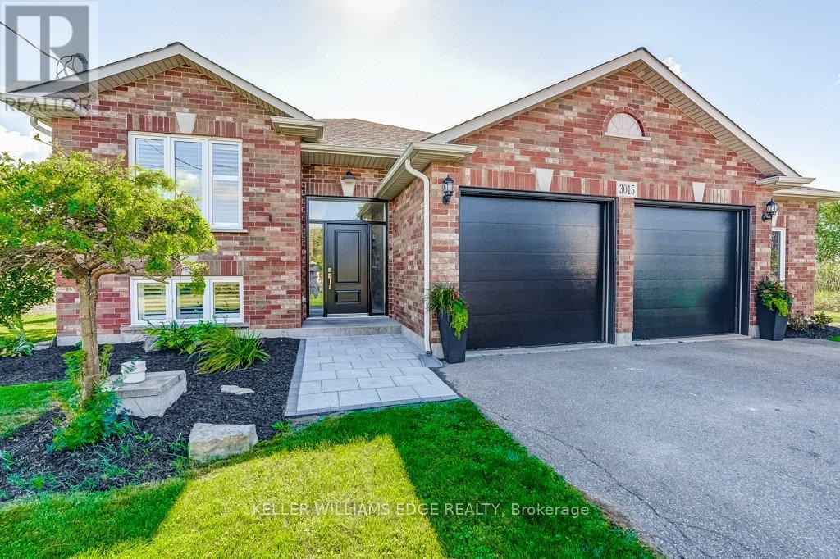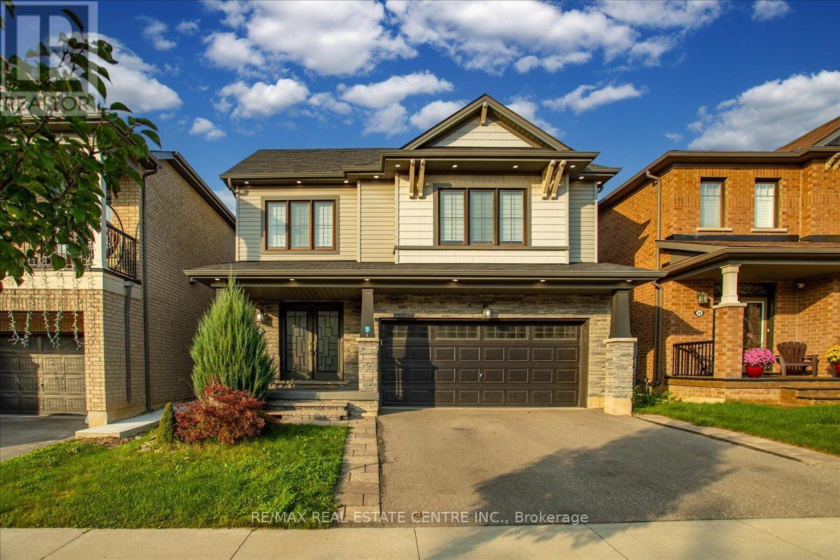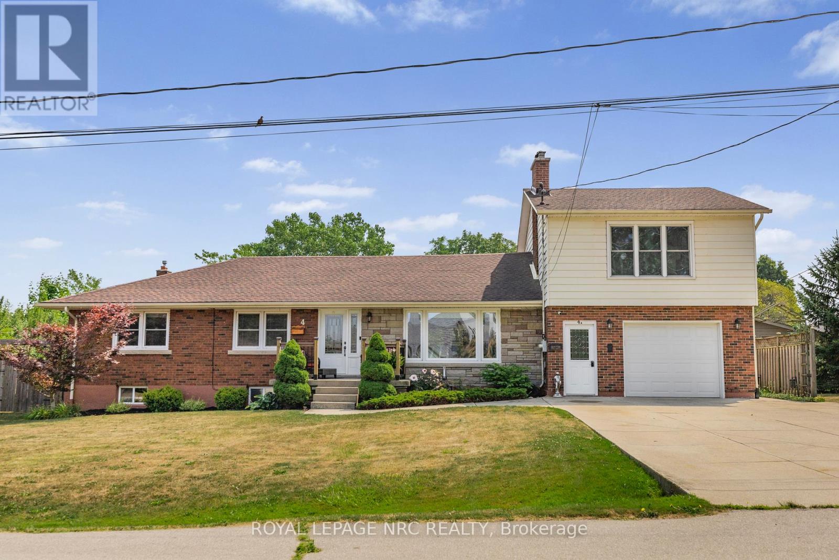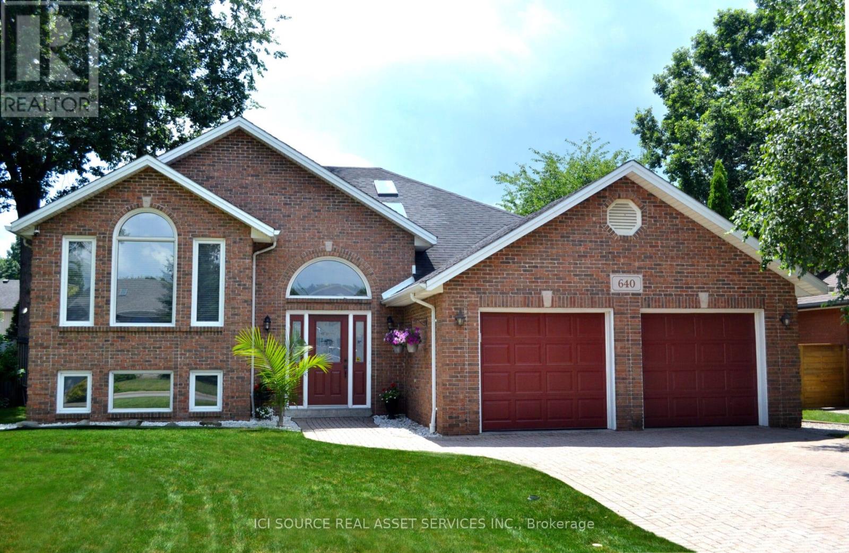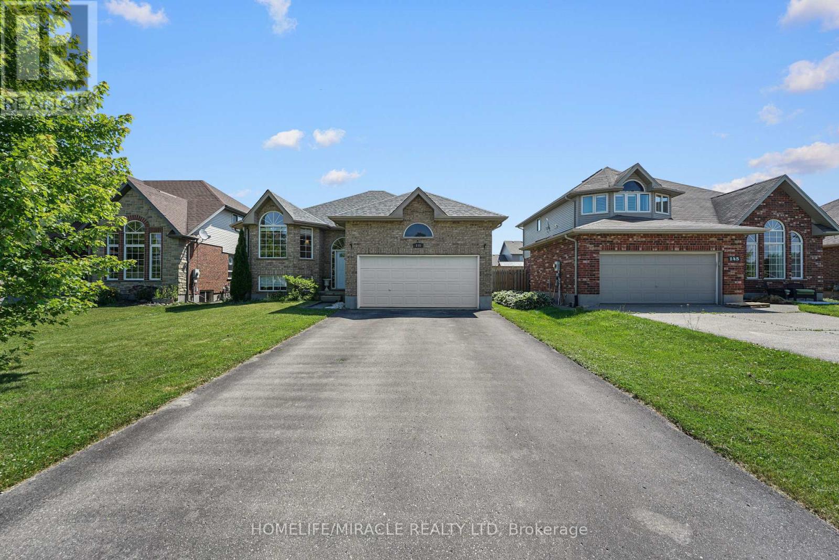11 Nickel Street
St. Catharines, Ontario
Welcome to this beautifully updated and thoughtfully expanded home, where modern upgrades meet functional design. The bright and welcoming front entry features a custom storage bench and coat closet, leading into a sunlit living room with gleaming maple hardwood floors. Durable tile flooring flows through to the custom-designed kitchen, showcasing ceiling-height cabinetry with crown moulding, quartz countertops, tile backsplash, and a large center island with built-in dishwasher and additional storage. A skylight fills the space with natural light, and sliding glass doors open to the backyard oasis. Upstairs, you'll find a stylish 4-piece bathroom with tile surround and a spacious vanity, servicing three bedrooms. Two offer generous closet space, while the primary bedroom impresses with its double windows and dual closets. Oak floors and sleek glass railings enhance the upper levels aesthetic. The lower level has been reimagined with an expanded 3-piece bath featuring tiled walls and glass shower doors, alongside a large recreation room ideal for entertaining or relaxing. The fourth level offers even more finished space, including a dedicated office nook, abundant storage, and a laundry/utility room with new vinyl flooring. Outside, the backyard has been transformed into a private retreat with new landscaping, an in-ground pool with new liner and heater, a hot tub, covered patio with overhead heaters, and all-new fencing (id:60365)
312 Westcourt Place
Waterloo, Ontario
Attention first time home buyers, parent investors and landlords! Discover the perfect opportunity to own or invest in Beechwoods Westgate Townhome community. This spacious bright unit, above grade, living space and five bedrooms. Benefit from recent community enhancements including new asphalt driveways, roads, and a fresh concrete front walk and porch. The main floor living room opens to a private, facing rear yard. Nearby amenities include major bus routes, Across The Street University of Waterloo and Wilfrid Laurier, top-tier shopping as well as the shops/restaurants on The Boardwalk. Quick e-scooter to University of Waterloo campus and Uptown Waterloo. Low Monthly condo fees of $309 cover essential services such as private garbage removal, building insurance, landscaping, and snow removal. Currently tenanted and tenant willing to stay. Vacant possession available. Don't miss out and seize this opportunity for a lifestyle upgrade in desirable Waterloo West! (id:60365)
4 July Avenue
Hamilton, Ontario
Welcome to Elevated Living on Stoney Creek Mountain! Discover this nearly-new, 4-bedroom detached masterpiece perfectly situated in one of Stoney Creek Mountains most sought-after neighbourhoods. Surrounded by lush greenery and steps from the East Mountain Trail Loop and charming playgrounds, this home blends modern luxury with nature's tranquillity. The interior offers ample space with a bright, open-concept layout that's ready for your personal touch. Located beside the Felkers Falls Conservation Area, this property provides a serene retreat while keeping you close to every convenience, shopping centers, top-rated schools, libraries, community hubs, and more. Spend weekends exploring drive-in theatres, golf courses, scenic parks, and historic landmarks like the Battlefield House Museum. With easy highway access, commuting is effortless. This isn't just a home, it's an invitation to create a life filled with comfort, connection, and memories that last a lifetime. (id:60365)
272 Westcourt Place
Waterloo, Ontario
Attention first time home buyers, parent investors and landlords! Discover the perfect opportunity to own or invest in Beechwoods Westgate Townhome community. This Corner spacious bright unit, above grade, living space and five bedrooms. Benefit from recent community enhancements including new asphalt driveways, roads, and a fresh concrete front walk and porch. The main floor living room opens to a private, facing rear yard. Nearby amenities include major bus routes, Across The Street University of Waterloo and Wilfrid Laurier, top-tier shopping as well as the shops/restaurants on The Boardwalk. Quick e-scooter to University of Waterloo campus and Uptown Waterloo. Low Monthly condo fees of $309 cover essential services such as private garbage removal, building insurance, landscaping, and snow removal. Currently tenanted and tenant willing to stay. Vacant possession available. Don't miss out and seize this opportunity for a lifestyle upgrade in desirable Waterloo West! (id:60365)
275 Waterloo Avenue
Guelph, Ontario
This red brick beauty is straight out of a dream. A classic detached century home with a charming front porch, perfectly located within walking distance to downtown Guelph, parks and riverfront trails! Inside you'll find character-filled living and dining rooms that flaunt their original hardwood floors. The functional kitchen flows into the family room, with two walkouts leading to a fully fenced, private backyard, ideal for entertaining, relaxing and a great place for the kids & pets to play. Upstairs, the large primary bedroom features built-in closets on both sides, while two additional bedrooms offer plenty of space for family or guests. An updated 4-piece bathroom completes this level. To top it all off, the driveway has space for 3 cars in addition to an EV charger. Combining character, space, and convenience, this home is a fantastic opportunity for families and first-time buyers alike! Open House Sat. Sept. 6th, 1-3pm. (id:60365)
3015 South Grimsby 18 Road
Grimsby, Ontario
Welcome to modern country living, close to everything! Approximately 10 minutes to all major amenities and highway access, this beautifully updated home offers the perfect blend of style, comfort, and function on a peaceful 1-acre lot. Through the new entry door and up the modern oak and iron design staircase, the open concept main level boasts 8 engineered hardwood floors throughout, a showpiece kitchen complete slim shaker cabinetry, rollout pantry, a waterfall quartz counter with matching backsplash, and updated appliances including a Fisher & Paykel fridge. The main level offers 3 bedrooms, an office (easily converted to a 4th bedroom) and an updated main bathroom with impressive 2x4 tiles, complimentary modern cabinetry and quartz counter. The versatile open concept lower level, offers an additional bedroom, plenty of floor space, gas fire place, updated kitchenette, remodelled full bath with 30x30 tiles, modern cabinetry and quartz counter, and a modern laundry room featuring epoxy floors, double sink tub, and brand-new washer/dryer. Enjoy the peaceful outdoors and morning sunrises or host friends and family on two new decks (22x14 and 12x10), or make use of the oversized 2.5-car garage with new, insulated 9x8 doors, shelving, slat wall, and man door. Additional upgrades and mentions include fresh paint, new trim, updated lighting and faucets, California wood shutters throughout, exterior windows and doors re-caulked, and a recently pumped septic (Aug 2025). Turnkey, stylish, and move-in readythis is the country home you've been waiting for. (id:60365)
30 Scarletwood Street
Hamilton, Ontario
Empire Homes stunning and spacious 4 bedrm/3 Washroom, 2 Storey 2400+ sq ft home w/ massive curb appeal, exterior pot lights, well manicured front/rear lawns, beautifully land/hardscaped, both double door entry and garage, an abundance of well placed windows, large fully upgraded kitchen w/ breakfast bar, extended soft-close cabinets, backsplash, granite countertops, breakfast nook w/oversized sliding patio doors that leads to fully fenced private yard w/ enormous (all steel) gazebo and a network of very distinguished, well supplanted patio stones. This beauty also boasts sep. living room/dinning rooms, 4 large bedrooms, a large primary room with walk-in closet and 5pc ensuite bath, upstairs laundry and an additional 4 pc communal bathroom. This home also comes with newer roof, furnace, A/C and windows. This gem of find is perfectly nestled in Stoney Creek Mountain's rapidly developing/expanding, newer residential subdivision that's close to community parks, trails, schools, maj roads, pub. transit, Grocery Stores, Golf, Conservations areas, etc. The home is just mins to Lake Ontario shoreline and approx. 1h20 mins into Toronto downtown city core. This home is well priced and would be the perfect fit for that buyer(s)/investor(s) looking to settle within reasonable driving/commuting distances to various neighbouring city centres in any drivable direction. (id:60365)
4 Cline Road
Grimsby, Ontario
One.of.a.Kind Legal DUPLEX on a Huge Lot! Legal duplex sits on an impressive 83 x 150 private lot at the end of a quiet street. The main home offers over 2800 sq. ft. of living space with 3+1 bedrooms, an open-concept main floor, and a modern kitchen overlooking the living and dining areas. The fully finished basement provides even more space, complete with a large rec room, extra bedroom, and an office that could easily double as another bedroom. The property also features a separate, self-contained apartment ideal for in-laws, extended family, or rental income. Perfectly located between Downtown Grimsby, Costco and Winona Crossings, and just minutes to the QEW,. This home combines convenience, privacy, and investment potential. Whether you are looking for multi-generational living or income opportunities, this property truly has it all. (id:60365)
201 - 60 Charles Street W
Kitchener, Ontario
Welcome to the Charlie West Condos Podium Suite Featuring 2 Beds Plus Den & 2 Baths With Oversized Balcony Totalling 1125 Sqft. It Features Spacious and Bright Open Concept Living Room and Dining Room With Floor To Ceiling Windows Allowing Plenty Of Natural Light. Modern Contemporary Gourmet Kitchen With Stainless Steel Appliances and High End Finishes with Designer Cabinetry and Elegant Countertops, Double Bowl Stainless Steel Sink, Ceramic Tile Backsplash. In-suite Laundry with Whirlpool Stacked Washer & Dryer. Amenities Includes Social Lounge, Landscaped Terrace, Pet run with Pet Washing Stations, Fitness Studio, Yoga/Wellness Rooms And Much More! Steps From Innovation District, Victoria Park & Light Rail. (id:60365)
4020 Glen Smail Road
Augusta, Ontario
Just five minutes from Prescott, this beautifully updated raised ranch bungalow offers easy country living with bright, open living spaces and a private backyard oasis perfect for summer barbecues. The oversized entry area provides ample space to comfortably access the home. The chef's kitchen features all-new 2024 appliances and seamlessly flows into spacious dining and living areas. Three generous main-floor bedrooms include a light-filled primary suite with a fully updated ensuite bath. Downstairs, a fully renovated lower level features a fourth bedroom, an expansive family room, and walkout access to the double-attached garage. Outside, lush landscaping surrounds an aboveground pool that invites warm-weather entertaining. Recent mechanical upgrades, a new septic system (2022), water treatment system (2023), heat pump, and on-demand hot water (2022), combined with enhanced insulation and fresh lower-level flooring and staircase (2023), deliver truly worry-free living. Meticulously maintained and filled with modern touches, this turnkey home is ready for your family's next chapter. You will not be disappointed! (id:60365)
640 Delaware Avenue
Lasalle, Ontario
Very clean, well maintained, brick to roof oversized raised ranch in move in condition, located in the heart of LaSalle, surrounded by nature, on a quiet street with minimal traffic. Walking distance to the LaSalle Public Elementary school (2 minutes) and walking distance to Detroit River. A short 10 minute drive to all of LaSalles main amenities and close to the US border. Main Features: Spacious open concept design, Approximately 3300 sq ft of finished living space, Newer roof, Cathedral Ceilings, 4 Bedrooms, 3 Full updated bathrooms, Oversized fully finished 2.5 Car garage with exit to back yard, Large interlock driveway for parking up to 6 cars, High Efficiency Central Air and Furnace, LifeBreath Whole House Air Filtration System, Separate Grade Entrance goes out to back yard, Stone patio and deck with storage underneath, Hardwood and tile flooring throughout, Skylights in upstairs Bathrooms, Formal Living Room, Large Dine In Kitchen, Separate Formal Dining Room, Master bedroom with ensuite bathroom featuring a Marble Rain Shower Stall, Family room with gas fireplace, Oversized Entertainment room, Fully finished laundry room, Separate utilities room with lots of storage space. Recent updates (2025) include: Windows, Doors, Flooring, Deck with stone patio, AC, and more! *For Additional Property Details Click The Brochure Icon Below* (id:60365)
149 Schmidt Drive
Wellington North, Ontario
Welcome to this impressive Aprx. 2,400 sq. ft. raised bungalow, formerly a **Model Home by the builder, showcasing a stunning open-concept layout with 4 spacious bedrooms, including a luxurious primary suite with ensuite and walk-in closet, 3 full bathrooms, and a total of 6 parking spaces. Elegantly upgraded throughout, this home features high-end hardwood flooring, large windows with premium up/down blinds, a chef-inspired kitchen with top-of-the-line quartz waterfall countertops, stainless steel appliances (2020), under-cabinet lighting, a breakfast bar, a striking fireplace, and the list goes on and on. Enjoy seamless indoor-outdoor living with a walkout to a two-tier deck, a fully fenced yard, and a gas BBQ hookup-ideal for entertaining. Additional upgrades include luxury light fixtures, dimmable pot lights, and a brand-new** roof (2024**). Located in the highly sought-after East Ridge Landing subdivision, this home combines small-town charm with easy access to Guelph, Kitchener-Waterloo, Cambridge, Orangeville, Brampton, and Toronto-just steps to parks, ponds, a pool, and more! (id:60365)

