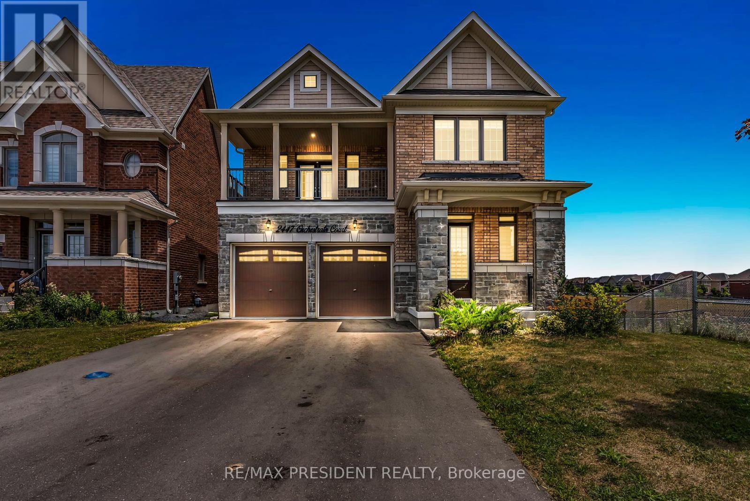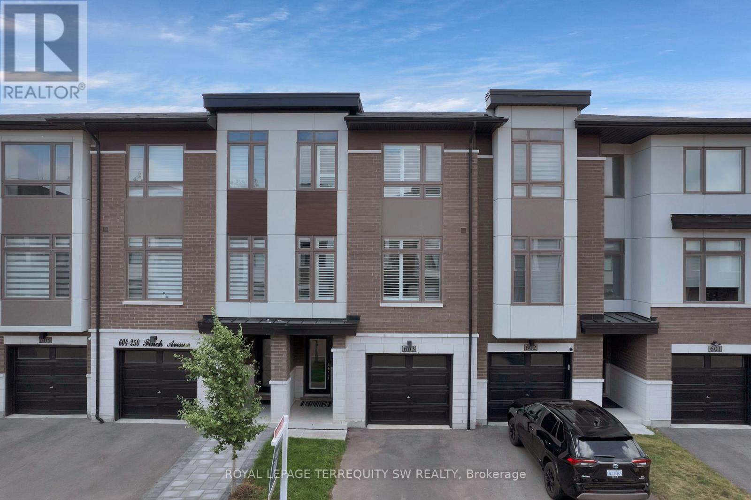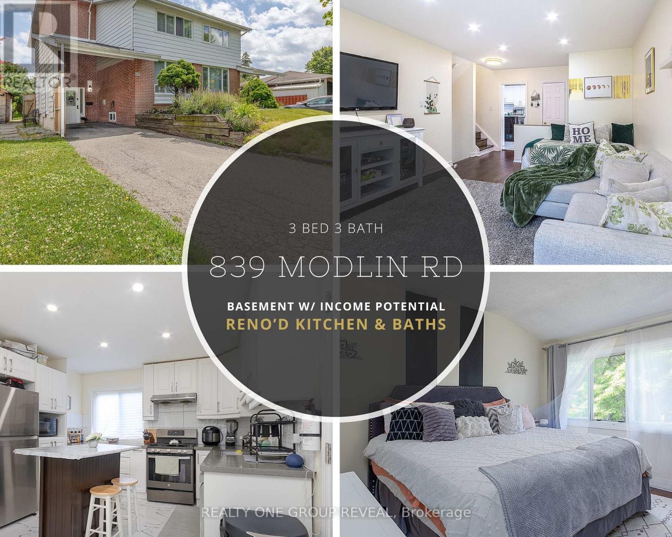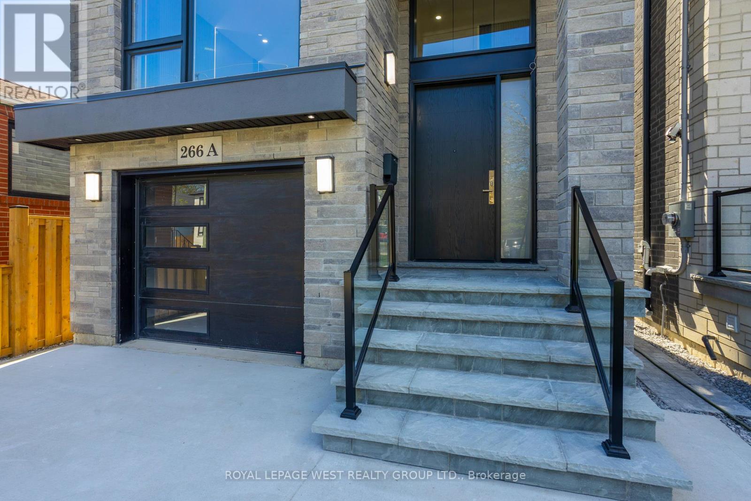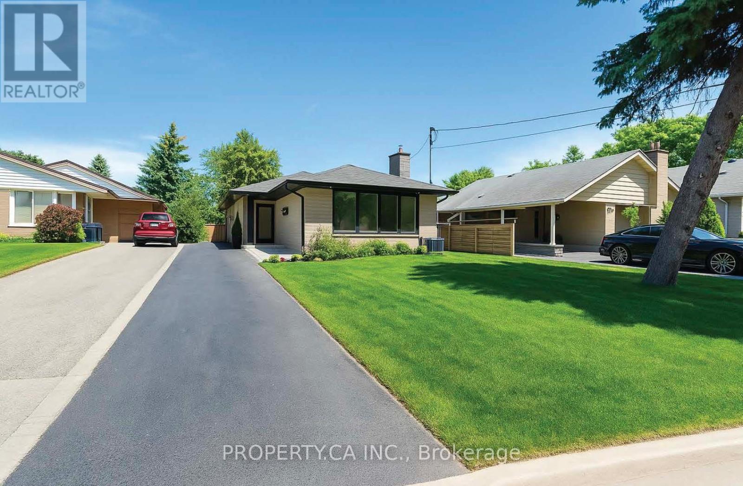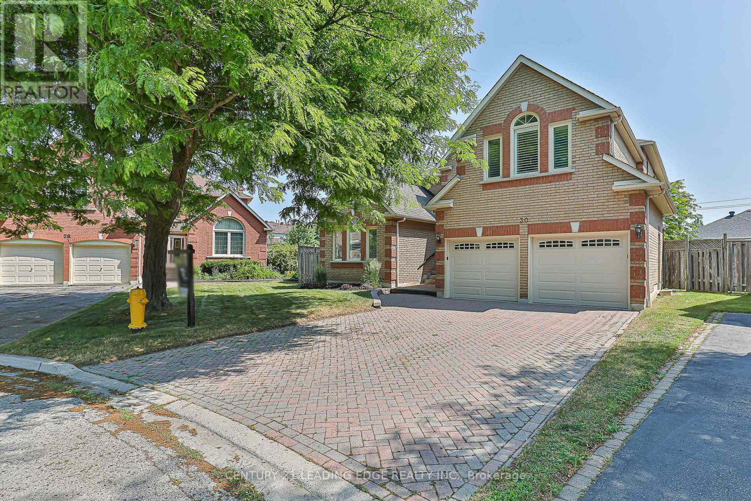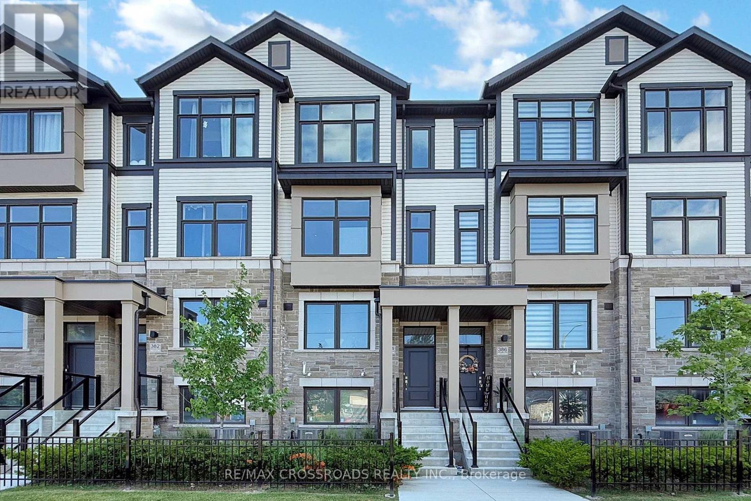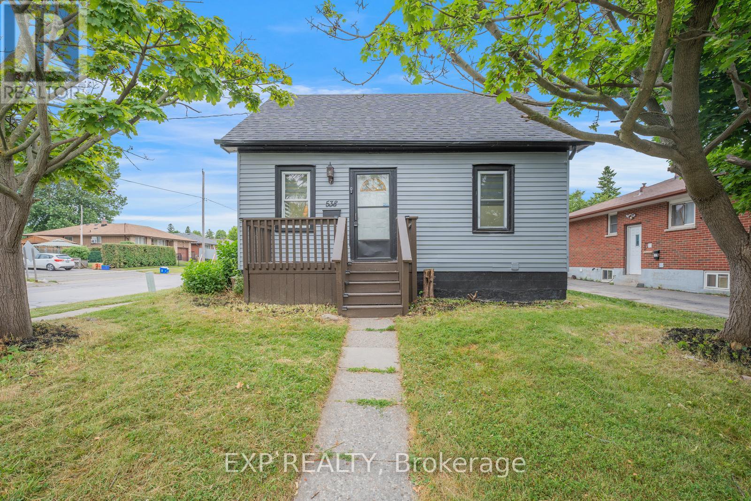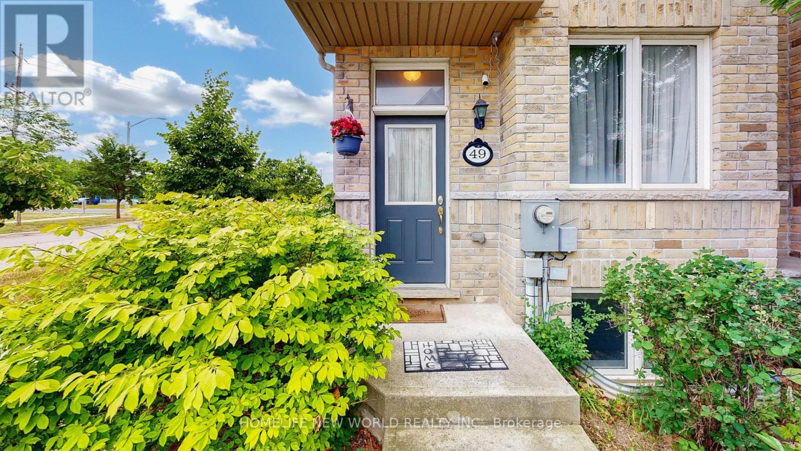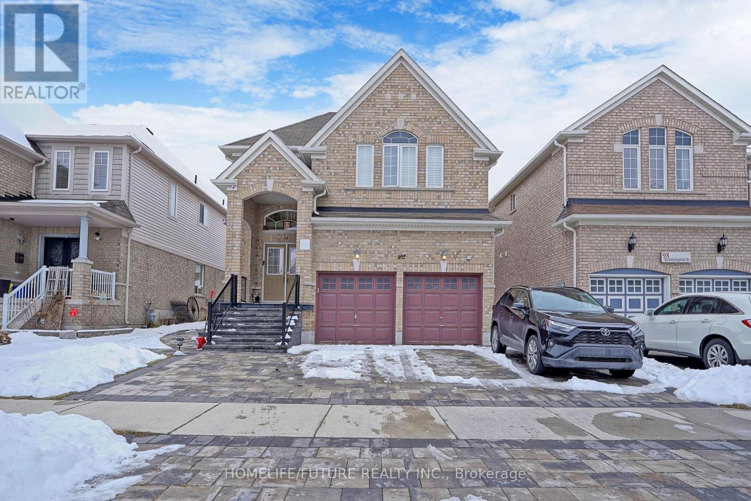2447 Orchestrate Court
Oshawa, Ontario
Welcome to this beautifully maintained 4-bedroom, 4-bathroom detached home, offering approximately 3,200 sq. ft. of living space on a sought-after corner lot. Ideally situated near top-rated schools, parks, shopping, and essential amenities, this home combines comfort, convenience, and style. The bright, open-concept layout is perfect for both everyday living and entertaining. The modern kitchen seamlessly connects to the spacious living and dining areas, while each bedroom enjoys access to a bathroom, including a luxurious primary suite with walk-in closet and spa-like ensuite. Additional features include an unfinished walk-out basement with incredible potential, a private backyard, and a double-car garage for added convenience. This home is the perfect blend of location, lifestyle, and luxury truly a must-see! (id:60365)
603 - 250 Finch Avenue
Pickering, Ontario
Beautiful turnkey 3-Storey townhouse in sought after Rouge Park community in Pickering with almost 2000 sqft of living space. This newly built 3 bedroom plus family room and 4 bathroom home built by Icon Homes is what you and your family have been waiting for. Upon entering you are greeted with a large foyer space with access to the garage with an electric car charger port with 240V power for quick charge and a closet that leads to a spacious family room with a 2-piece bathroom and a walkout to a fully fenced private maintenance free backyard with stone patio and gazebo. Make your way upstairs to the second floor where you will have 9 foot ceilings with pot lights and laminate floors throughout and a 2 piece bathroom. The combined living and dining room area with large windows exudes natural sunlight throughout and offers ample space to entertain with guests and host family gatherings. The kitchen has stainless steel appliances with backsplash and stone countertops combined with a breakfast area that has a Juliette balcony with south facing views, perfect space for a morning coffee to soak in the sun. The third floor has 3 generously spacious bedrooms with a 4-piece shared bathroom and a 3-piece primary ensuite with a laundry room conveniently located in the hallway. Minutes by car to Hwy 401 and 407, Go station, Parks, Grocery Stores, Rec Centre, School and much more. Don't miss your chance to make this your next home, this one won't last long!! (id:60365)
839 Modlin Road
Pickering, Ontario
Don't miss your chance to live near the lake and invest in one of Pickerings most promising neighbourhoods. Just a short walk from the waterfront, this charming 3-bedroom, 2-bathroom semi offers a separate entrance to a finished basement complete with 2 rooms and a full kitchen, this home is ideal for multigenerational living, investors looking to add value, or first-time buyers who want the benefit of a mortgage helper. Walk or Bike to Frenchman's Bay Marina, waterfront trails, parks. The Pickering GO Station makes downtown Toronto just a train ride away with trains leaving every 30 mins. The home is also minutes from major highways, shopping, and top-rated schools. With the Downtown Pickering Revitalization Project in full swing, this location is only getting better, offering future appreciation and lifestyle enhancements. Kitchen Reno'd '21, Pot lights on main floor, hardwood floor reno'd on main level '21, Wheelchair accessible deck in backyard, Furnace/AC/HWT '20 (id:60365)
266a Kennedy Road
Toronto, Ontario
Welcome to 266A Kennedy Rd, Scarborough a designer new build that blends style, comfort, and quality craftsmanship. Warm hardwood floors flow throughout sun-filled living and formal spaces, with an inviting and elegant atmosphere. Accented walls and a sleek built-in continental fireplace add depth and character, while carefully chosen lighting brings a modern, ambient glow to every room.At the heart of the home, a beautifully appointed kitchen showcases high-end Samsung appliances the perfect balance of function and sophistication for everyday living or entertaining.Ideally located in a vibrant neighbourhood just minutes from the waterfront and beach, schools, parks, groceries, coffee shops, and shopping all close by. Transit is just steps from your door.Garden Suite Permit Included a rare opportunity for homeowners or savvy investors to add even more value. (id:60365)
33 Moorecroft Crescent
Toronto, Ontario
Location! Location! Location! Welcome to 33 Moorecroft Cres, located in the highly sought-after Treverton Park neighbourhood, offering a fantastic investment opportunity or a perfect property for those looking to generate rental income. This fully renovated both inside and outside has been meticulously updated with new electrical, plumbing and insulation throughout with no expense spared for its high-end finishes, white oak hardwood floors and updated landscaping to deliver modern living at its finest. This gorgeous home has a LEGAL BASEMENT including 2 plus 1 Kitchens with an income potential of $6500/month. Alternatively Live upstairs and rent the lower floor for $3300/month covering your mortgage. Each kitchen constructed with sleek quartz countertops, stylish shaker-style cabinetry, and stainless steel appliances. The main floor and basement both have renovated bathrooms, and separate laundry areas. The private backyard is a major highlight perfect for outdoor gatherings or relaxing. Positioned in a prime location offers easy access to public transit, including TTC and the upcoming LRT, as well as proximity to excellent schools and shopping amenities. Whether you're looking for a turnkey rental property or a versatile home with great potential for income, this property is a must-see for savvy investors or anyone seeking long-term rental opportunities. Don't miss out on this unique chance to own a fully-renovated property with exceptional rental potential with legal Permit in place in a highly desirable neighbourhood! Pictures Virtually Staged. (id:60365)
30 Wigston Court
Whitby, Ontario
Welcome to 30 Wigston Court! Located in one of Whitby's most desirable family-friendly neighbourhoods, and situated on a premium pie-shaped lot at the end of a quiet cul-de-sac. This home has the location, space and functionality perfect for a growing family! With over 3000 square feet of finished living space, this home has plenty of room for everybody. The grand entryway leads to the large eat-in kitchen and attached family room equipped with a fireplace and walkout to the deck. The main floor also features a separate dining room, living room and library. Upstairs, you'll find all the space you need in the expansive primary bedroom (equipped with an equally large five-piece ensuite). With a seven-piece main washroom and three additional good-sized bedrooms, the upper floor is fully equipped to handle all your family's needs. Please don't take our word for it; come see for yourself! Easy to show, this house must be seen! (id:60365)
384 Okanagan Path
Oshawa, Ontario
**Welcome to 384 Okanagan Path, Oshawa!**Step into this beautifully maintained 4-bedroom, 3-washroom gem in the heart of Oshawa. With a stunning layout and modern finishes, this home is designed to impress.The second floor features a spacious great room with soaring 9-foot flat ceilings, pot lights, and fresh paint throughout. Enjoy a sleek, modern kitchen with ample counter space and a walkout to a private balconyperfect for morning coffee or evening relaxation.The elegant primary suite includes a private ensuite, a large closet, and a sun-filled window. The second bedroom also offers a large window and generous closet space.With a **separate entrance to the basement**, there's excellent **potential for rental income**, making it ideal for first-time home buyers or savvy investors.Situated minutes from major highways, parks, big box stores, and top-rated universities, this home blends comfort, style, and convenienceall in one perfect location.**Dont miss your opportunity to own this exceptional property!**- (id:60365)
538 Wilson Rd Road S
Oshawa, Ontario
Attention First Time Home Buyers and Investors! Welcome to 538 Wilson Rd S an ideal and a turnkey detached bungalow sitting on a deep 40 x 120 ft lot in Oshawa, located around Central and Donevan neighborhood has undergone massive renovation. This 3+2-bedroom home is move-in ready with upgrades: Beautifully designed stained staircase (slight finish wear) with sensor lighting, fresh paint, elegant wainscoting, Laminate flooring on main floor (2024), durable vinyl flooring and water-resistant bathroom vinyl (2022) in the basement, the kitchen shines with new quartz countertops, water-resistant HDF cabinets, luxury faucet, range hood, backsplash, and LED lighting. Recently upgrades include, roof shingles (2023), new furnace, attic insulation, and thermostat (2022) and 4 new windows (2024). Enjoy smart touches like remote-controlled lights, a doorbell camera, and solar deck lighting. The freshly painted exterior, revitalized porch, and deck adds great curb appeal. The huge deck in the backyard is ideal to host friends and families and celebrate life. Basement has 2 bedrooms and 1 bath, offering potential to make a separate rentable unit and leverage potential rent upto $1600/month. Located minutes from Hwy 401 and just 1.5 km to the upcoming GO station, this home blends comfort, convenience, and long-term value. This is a must-see great deal and won't last long! (id:60365)
49 Kawneer Terrace
Toronto, Ontario
Luxury Monarch Freehold Townhouse, Corner Unit! Plenty Of Natural Light. Original Owner, Well Kept, 4 Br + 4 Wr & Backyard; Well Maintained; Best Floor Plan. Next to the Park and Overlooking the Park, Granite Countertop, Under Mount Sink, Maple Cabinet. Steps To Ttc, Close To Highway 401, Scarborough Town Centre, School, Library Etc. (id:60365)
18 Adanac Drive
Toronto, Ontario
ESCAPE TO NATURE WITHOUT LEAVING THE CITY! This stunning 3+2 bedroom bungalow on a coveted 40x164ft ravine lot offers the ultimate in privacy and tranquility - NO rear neighbours, just endless green space and walking trails at your doorstep! DOUBLE THE LIVING, DOUBLE THE POSSIBILITIES: The main floor welcomes you with gleaming laminate floors, three generous bedrooms, and a completely renovated 4-piece bath. The bright, open-concept living and dining area flows seamlessly into a stylish kitchen perfect for both daily life and entertaining. INCOME POTENTIAL GOLDMINE: The fully finished basement is a game-changer! With its own entrance, two additional bedrooms, second kitchen, renovated bathroom, and spacious rec room, this space is ideal for multigenerational families, Airbnb income, or that coveted in-law suite. HIDDEN GEM ALERT: Discover the secret bonus room behind the oversized garage - your future home office, art studio, fitness sanctuary, or meditation retreat. The possibilities are endless with this versatile space and separate entrance! TECH-SAVVY & FUTURE-READY: Complete with EV charging station, hardwired Ethernet throughout, and an extra-long driveway for all your toys and guests. LOCATION PERFECTION: Walk to GO Train and TTC for effortless commuting. Minutes to Bluffers Park, top schools, shopping, and recreation including nearby ice rink. Upper Bluffs living at its finest! PRIVATE BACKYARD OASIS: Mature trees create your own personal retreat - perfect for morning coffee, evening BBQs, or watching the seasons change from your tranquil ravine perch.This is more than a house - it's your gateway to serene living with endless potential. Opportunities like this in Scarborough's most sought-after pocket don't come around often! ****OPEN HOUSE SAT&SUN JULY 26/27 - 2pm-4pm**** (id:60365)
8 St Augustine Drive
Whitby, Ontario
Client Remks: Discover this stunning new 2-bedroom bungalow by DeNoble Homes, perfectly situated across from Winchester Park! Thoughtfully designed with premium upgrades, the home boasts 10-ft smooth ceilings and a bright, open layout. The kitchen impresses with high-end cabinetry, a pantry, quartz counters, a center island, pot drawers, a stylish backsplash, and under-cabinet lighting. The primary bedroom includes a 4-piece ensuite and walk-in closet, plus a spacious second bedroom. Enjoy the convenience of main-floor laundry and a basement with large windows, a finished landing, higher ceilings, and 200-amp service. The garage is fully drywalled for a polished finish. Located steps from top schools, parks, and amenities, with quick access to public transit and highways 407, 412, and 401. (id:60365)
102 Remmington Street
Clarington, Ontario
This Stunning Brick Detached Home Boasts An Inviting Grand Foyer And A Double Door Entrance. 4 Bedrooms Plus 2 Bedrooms Legal Finished Basement With Separate Entrance. This Home Makes It Perfect For Families Or Investors Seeking Income Potential. Basement Is Leased For $1850. Located In A Family-Friendly Neighbourhood. The Elegant Hardwood Floors Flow Seamlessly Throughout The Main Living Areas, Including The Upper Hallway And All Rooms. Beautiful California Shutters For The Windows. Bright And Spacious Main Floor Illuminated By Stylish Potlights Throughout And 9 Foot Ceilings Adding An Extra Touch Of Elegance. The Spacious Layout Is Perfect For Entertaining With Cozy Family Room With A Fireplace. Escape To Your Private Oasis In The Master Suite, Complete With A Luxurious Ensuite Bathroom, Walk-In Closet And Custom Made Wardrobe Closet. 2nd Floor Loft Can Be Used As An Office Room. This Stunning Property Features Beautiful Interlocking Around The House, Adding A Touch Of Elegance To The Exterior. Outside, You'll Find A Beautifully Landscaped Yard With Plenty Of Space To Relax Or Host Gatherings. Minutes To 401/418/Hwy 2. Close To Schools And Transportation. Don't Miss Out On This Incredible Opportunity To Own A Truly Remarkable Home In Bowmanville. (id:60365)

