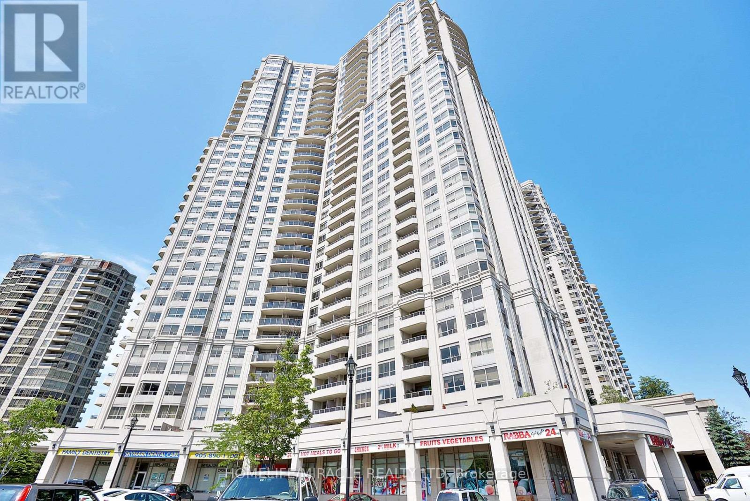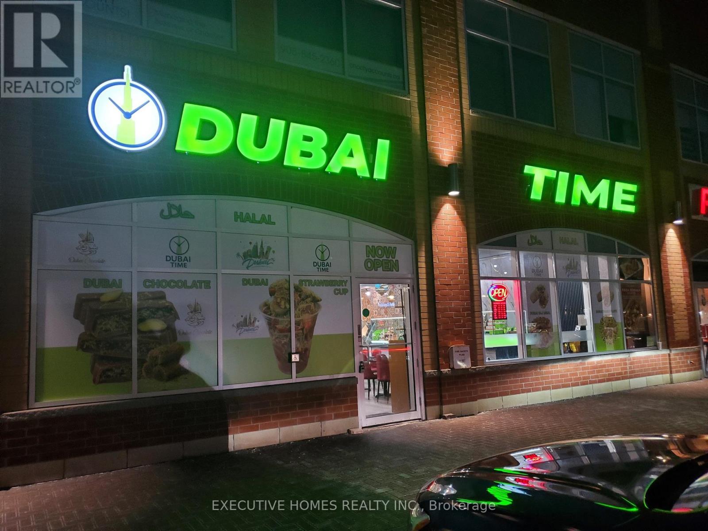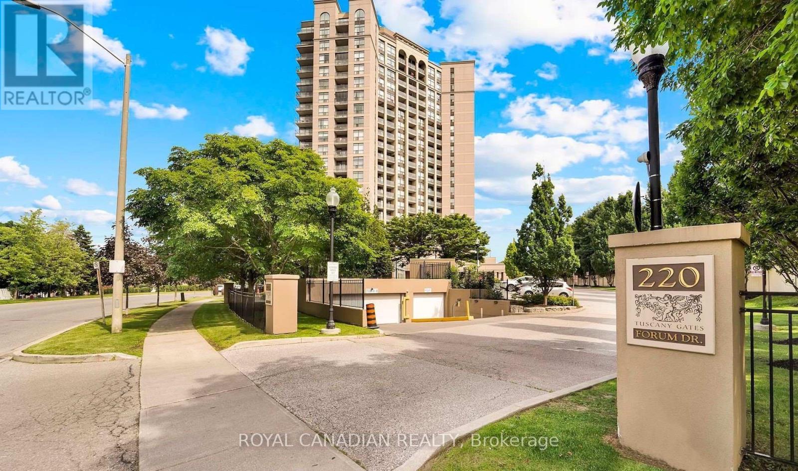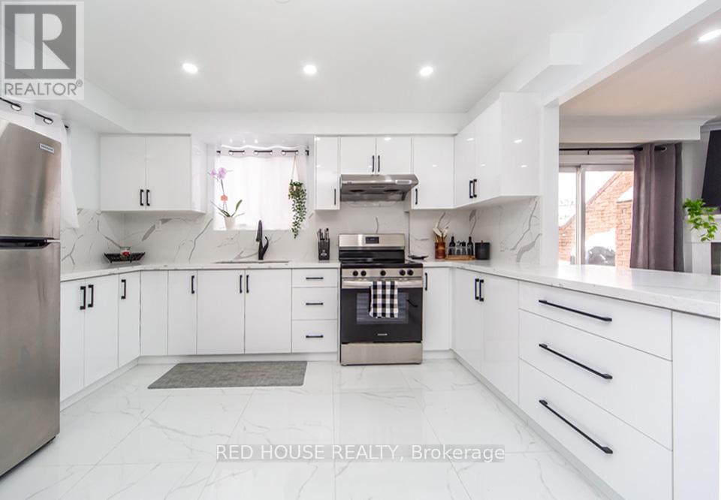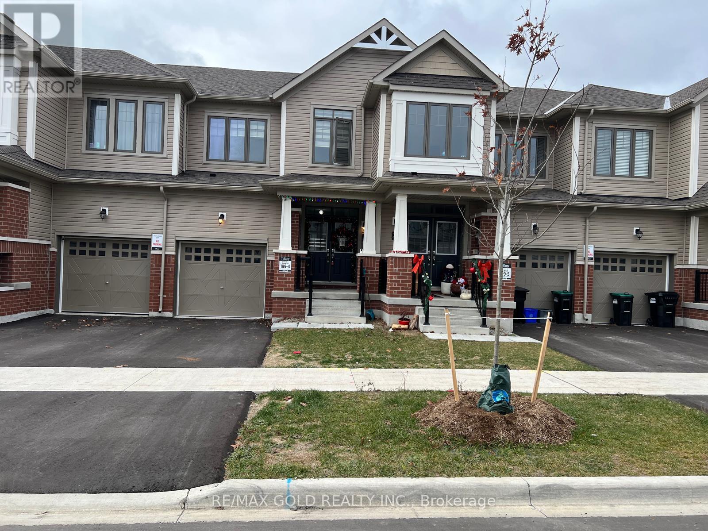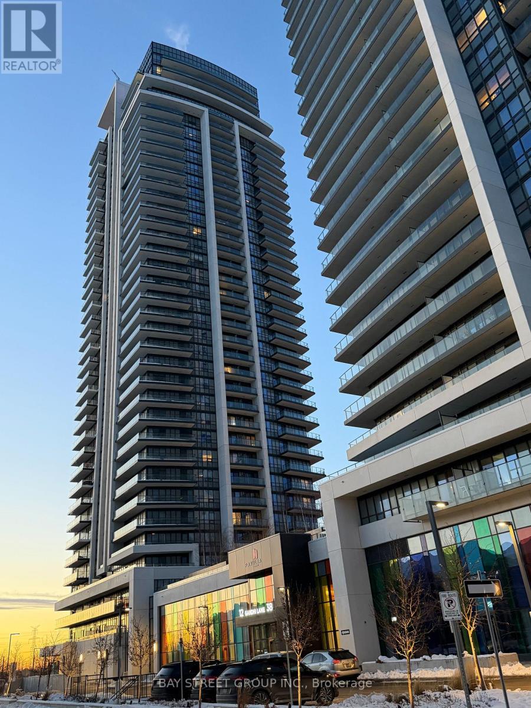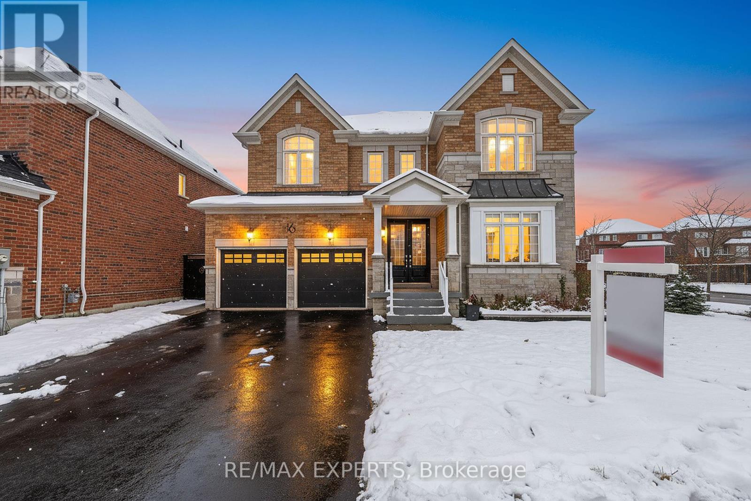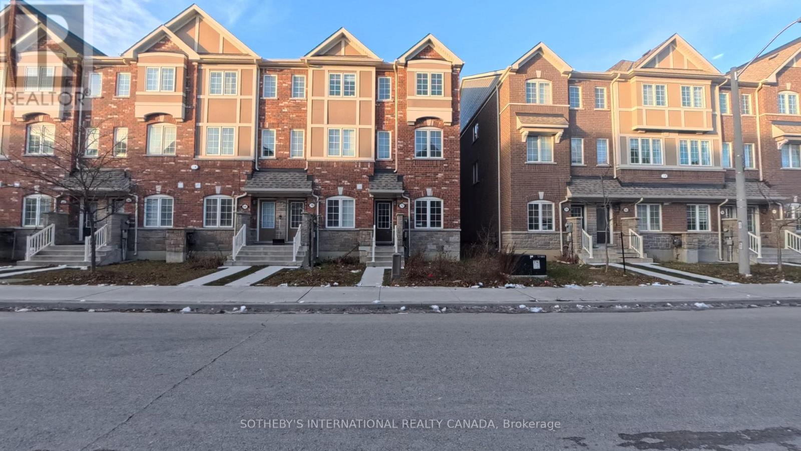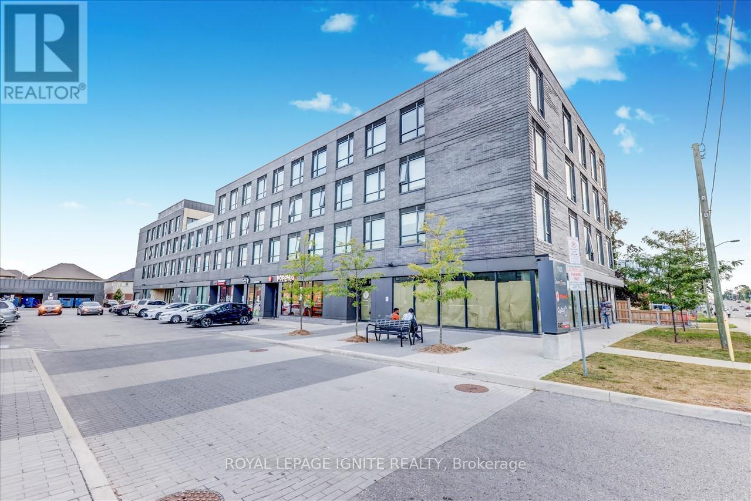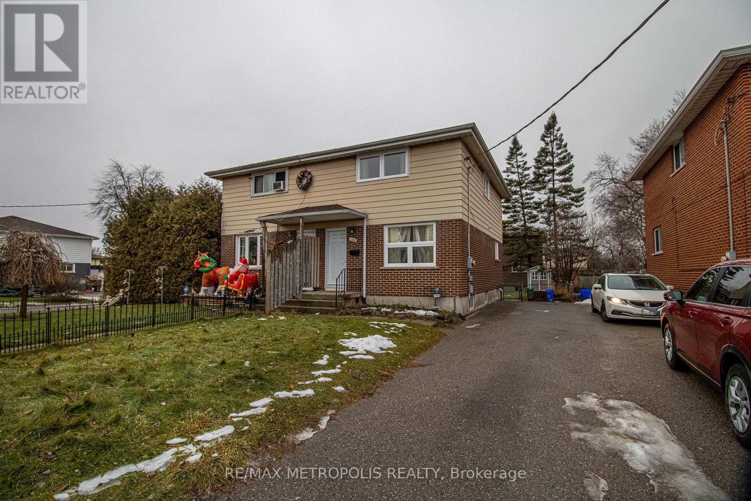305 - 1390 Main Street E
Milton, Ontario
Sold "As is, Where is" basis. Seller makes no representation and/ or warranties. (id:60365)
803 - 35 Kingsbridge Garden Circle
Mississauga, Ontario
Experience Unparalleled Luxury in this Stunning 1315 sq. ft. Skymark Tridel Condo, Centrally located in vibrant Mississauga. This Elegant Residence Features Corner Unit, Two Large Bedrooms, Mater Br. with Attached Ensuite and W/I Closet and a generous spacious Den with its Large Windows, Offering the flexibility to be used as a Third Bedroom. Revel in breathtaking views of lush gardens and the city skyline from the expansive southwest-facing balcony. Modern Kitchen with State of the Art S/S Appliance, Quartz C/T, Crown Molding, Soft Closing Cabinets, 2 Lazy Susan Cabinets, Engineered Laminate Floor Throughout. Enjoy the State of the Art Amenities Like Bike Parking, Board Room, Bowling Alley, 24 Hours Concierge, Guest Suites, Gym, Hot Tub, Indoor Pool, Library, Media Room, Outdoor Terrace, Party Room, Visitor Parking. One of the Largest Unit and Excellent for a Large Family. NEW LRT is steps away, Immediate access to Hwy 403, 401, Square One Mall and all kind of Shopping. Show to your Clients with Full Confidence. (id:60365)
2 - 483 Dundas Street W
Oakville, Ontario
Now time to make your dream food concept in this ideal location. Hard to find the best location to open your restaurant. One of the best locations in Oakville. A lot of new home and condo construction around. Near Oakville hospital. Busy plaza. All the major banks, Fortinos, Popeyes, Boston Pizza, the medical center, a busy martial arts center and many offices in the plaza.2 commercial hoods. Please do not go directly or speak to the staff or owner. There is an opportunity for rebranding into a different concept, subject to LL approval. (id:60365)
1012 - 220 Forum Drive N
Mississauga, Ontario
Welcome to this beautiful and spacious1 bedroom+1 den unit desirable Tuscany Gate building. The unit features a spacious kitchen with newer stainless steel appliances and has been freshly painted in a neutral color, providing a blank canvas for your beautiful decor. The large bedroom boasts two generous windows, offering plenty of natural light and stunning views . The great sized den serve as a guestroom, bedroom , home office , kids study or additional storage. Enjoy breathtaking , unobstructed panoramic views of the Toronto and Mississauga skyline from your living room and private balcony. The unit offer a perfect blend of comfort and convenience making it ideal home for anyone looking to live in a prime location. (id:60365)
2 - 87 Irwin Road
Toronto, Ontario
Large End Unit Townhome. Like a Semi. 3 Spacious Bedrooms, 3 Bathrooms. One of the Biggest Units in the Complex. Excellent and Efficient Layout. Lots of Sunlight. Thousands Spent on Renovation! Quartz Counters and Backsplash, 2025 Stainless Steel Appliances in the Modern Kitchen. Walk Out From the Living Room to Spacious Enclosed Private Terrace. Wood Fireplace in Living Room. Luxurious Top Floor Primary Bedroom and Ensuite. Spacious Laundry Room on Lower Level Could be a 4th Bedroom. Direct Access to Parking on Lower Level to Underground Garage. Close to All Amenities, Shopping, Major Highways, Transit and Schools. (id:60365)
3919 Tufgar Crescent
Burlington, Ontario
Beautiful Corner Lot With 4+1 Bedrooms And 4.5 Baths Detached House In Alton Village. Home Features 9' Ceilings & Hardwood On Main Floor & Open Concept Kitchen With High-End Appliances Including Gas Cooktop, Granite Countertop & Pot Lights. The Upper Level Has 4 Spacious Bedrooms With Upgraded Laundry Room. The Master Br Is Complete Walk In Closet, 3rd Floor With Huge Loft/Bedroom (Theatre Setup) With Attached Washroom, Huge Backyard, Close To All Amenities. Walking Distance To Community Centre, Parks, Trails, Playgrounds, Shopping Plaza. Rec Centre, QuickAccess To Hwy 407 And Car Pool Lot. (id:60365)
31 Tamworth Terrace
Barrie, Ontario
Welcome to this Pristine, Just One Year Old 3-Bedroom, 3-Bathroom Townhouse in one of Barries most desirable communities. This Modern Home offers a Spacious Open-Concept Main Floor W/ 9ftCeiling, Dining & Great Rooms, Perfect for Entertaining. Elegant Kitchen W/ White Maple Cabinets, Centre Island & Breakfast Area W/ Walk-out to Backyard. The Upper-Level Features Sunlit bedrooms, including a Large Master Suite W/ 4-Pc Private Ensuite & Large Walk-in Closet. Spacious Two Other Bedrooms With Large Windows & Closet. Convenient 2nd Floor Laundry. The Full Basement Provides Ample Storage. Three Parking Spaces (including garage) make Daily Life easy. Enjoy proximity to South Barrie GO station, Costco, Highly-Rated Schools, Shopping Centres, Parks, and Beautiful Beaches along Lake Simcoe. With Convenient Access to Hwy 400, Recreational Facilities, & Local Attractions, this home is ideal for Families and Professionals alike looking for Exceptional Living in Barrie. (id:60365)
1915 - 12 Gandhi Lane
Markham, Ontario
Welcome to this modern and spacious 1+den suite in the highly sought-after Pavilia Towers by Times Group. Ideally situated along Highway 7, this impressive unit offers 648 sq. ft. of thoughtfully designed living space with an unobstructed north-facing view that fills the home with natural light all day long. The open-concept layout creates a smooth flow between the kitchen, dining, and living areas.Residents enjoy world-class amenities, including a 24-hour concierge, indoor infinity pool, fitness centre, party room, yoga studio, visitor parking, and more. Commuting is effortless with convenient access to YRT, Viva transit, and Highways 404 and 407. This location is the perfect blend of comfort, convenience, and connectivity in Markham's vibrant community. (id:60365)
16 Vivian Creek Road
East Gwillimbury, Ontario
Welcome to this beautiful 4+1 bedroom CORNER-LOT home offering over 3,500 sqft of total living space. Located directly across from the park, this property gives you a backyard plus an extra "front yard" - perfect for kids to play, relax, and enjoy. A major highlight is the large finished basement with its own separate entrance, a full kitchen, a spacious bedroom, and a 5-piece washroom. Ideal for in-laws, extended family, or excellent income potential - a rare advantage in this neighbourhood. Inside, the main floor features a bright open-concept kitchen and living room, ideal for family time and everyday comfort. The large dining room is perfect for hosting dinners and celebrations, while upgraded light fixtures throughout the home add a clean, modern feel. Upstairs, all 4 bedrooms are generously sized, and each one has an ensuite - providing outstanding comfort and privacy for every family member. Freshly painted and move-in ready, this home delivers space, flexibility, and a premium location in a quiet pocket of Mount Albert. A fantastic opportunity for buyers seeking a well-maintained, spacious home with extra living options and true long-term value. (id:60365)
72 Jolly Way
Toronto, Ontario
Freehold Mattamy built End Unit Townhouse In Dorset Park, An Enclave Conveniently Located Next To Ellesmere Subway Station. Tons Of Natural Light With South, North & East Exposures. Open Concept Spaces, Eat In Kitchen With Breakfast Bar Open To A Fabulous Family Room With Walk Out To Terrace, Great For Entertaining. Easy Access To Hwy 401 And Area Amenities Including Schools, Community Centre, Shopping, Gyms, Restaurants & Parks. New Refrigerator and Oven. Vacant and move in ready, must see! (id:60365)
218 - 1800 Simcoe Street N
Oshawa, Ontario
Condo suite located at Oshawa's Education Hub, Next Door To Ontario Tech University & Durham College. This unit has 3 bedrooms. Each bedroom has a 4-piece bath. It can be rented with all 3 bedrooms for $2650/Month. FullyFurnished, sharing kitchen and living room. no smoking. Kitchen W SsAppliances & Granite Counters. Ensuite Laundry and 1 Parking. Elevator In Building, Fitness Centre, Meeting Rooms, Upper Deck, Close To Transit, Shopping & Restaurants (id:60365)
1098 Cedar Street
Oshawa, Ontario
Welcome to 1098 Cedar St, a beautifully maintained 3-bedroom, 2-bathroom home located in a highly convenient and family-friendly area of Oshawa. This home offers a bright, functional layout with spacious living areas and generously sized bedrooms, making it ideal for comfortable everyday living. Over $30,000 has been invested in recent renovations, adding value and peace of mind for the next owner. Perfectly situated steps to schools, this location is ideal for families with children. Enjoy unmatched convenience with **grocery stores, shopping, restaurants, and everyday amenities located directly across the street, making errands effortless and lifestyle-focused. Close to parks, public transit, and with easy access to major highways for commuters. This property is a fantastic opportunity for **first-time home buyers** looking to enter the market, as well as **investors** seeking a solid home in a high-demand rental area. Move-in ready with excellent long-term potential in a growing Oshawa neighbourhood-this is one you don't want to miss. (id:60365)


