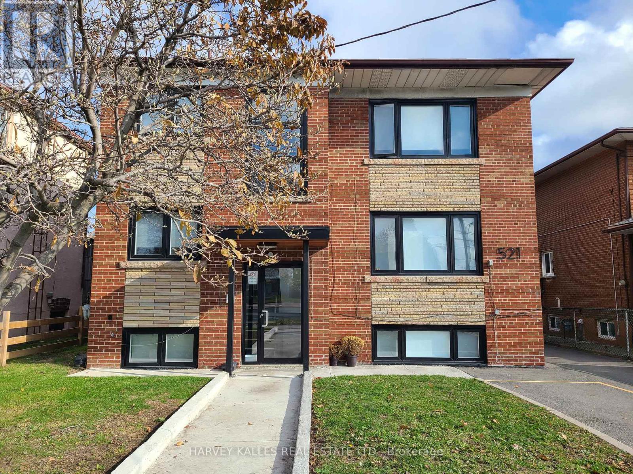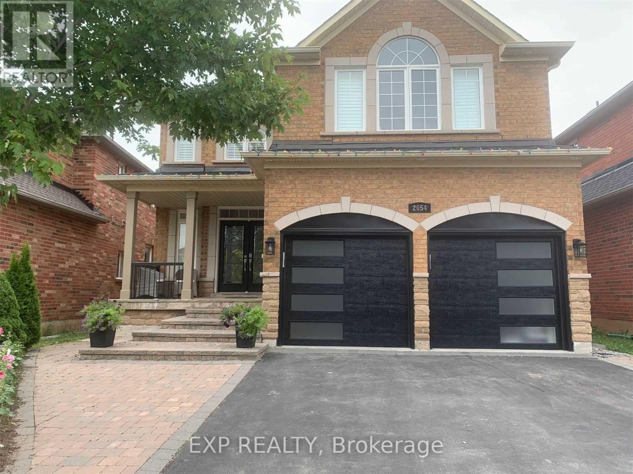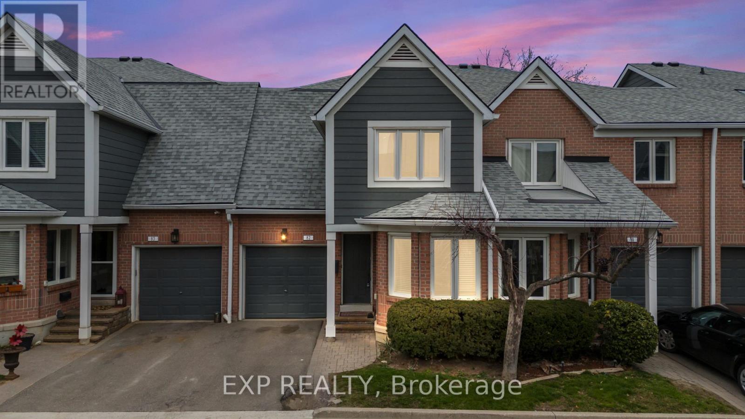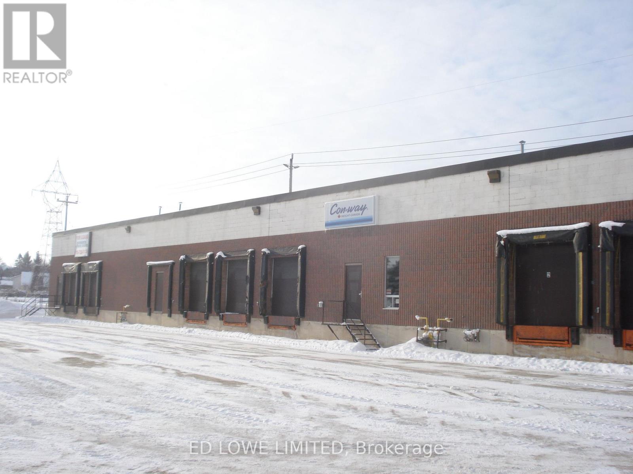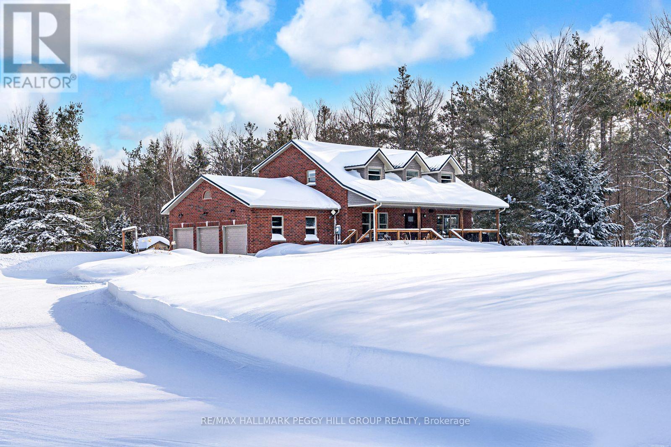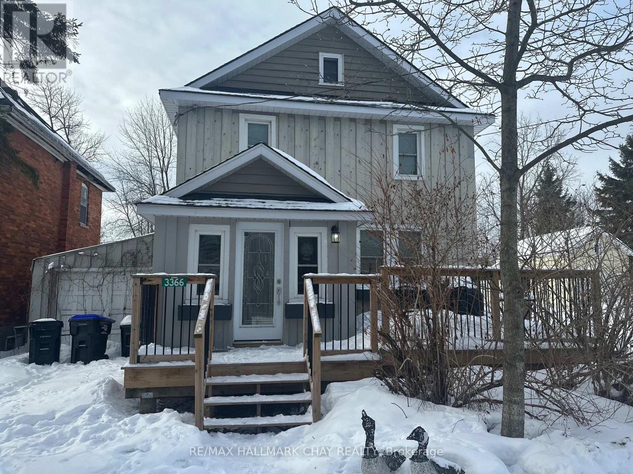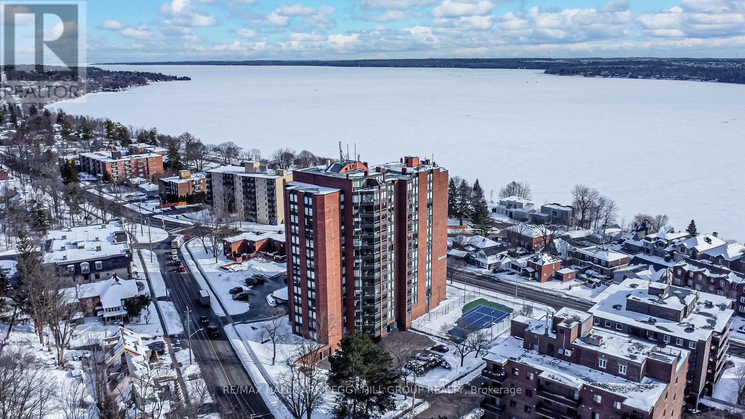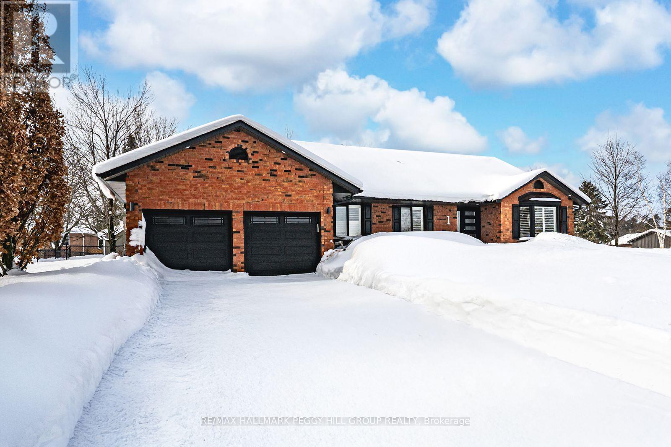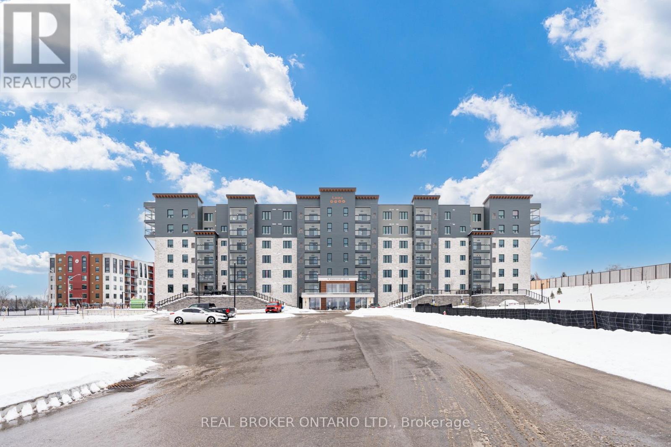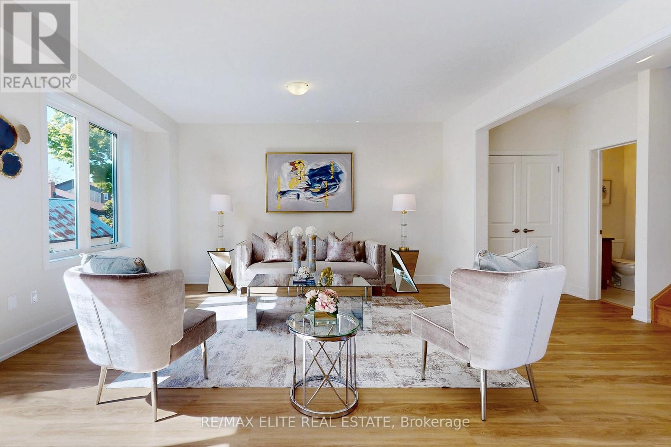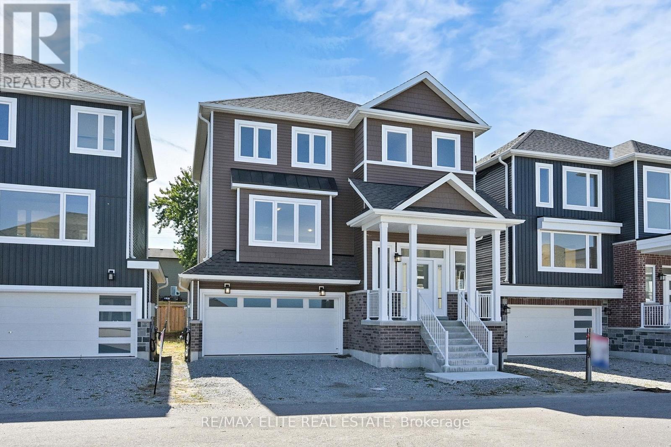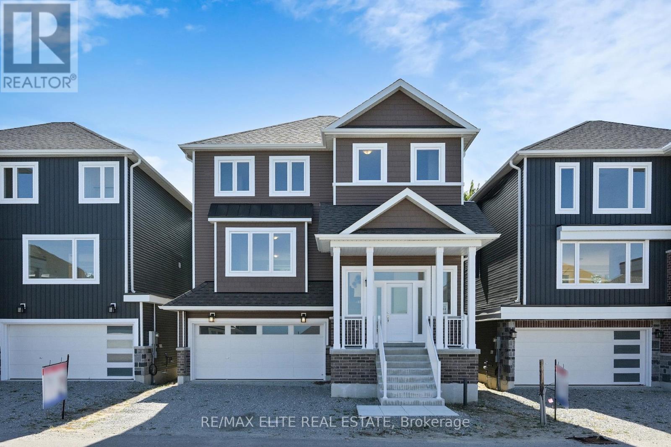3 - 521 Browns Line
Toronto, Ontario
Bright and Beautiful one bedroom unit with a functional layout. It was recently renovated. Modern Light Fixtures and Windows Coverings. Laminate floors throughout. Location is Minutes From the Hw 427, Gardiner Express, GO Station, TTC, Sherway Gardens Mall, Lake Front & More! Vacant and Ready To Move In At Anytime. One Parking Space Available for an additional $150/month (id:60365)
Bsmt - 2054 Kingsridge Drive
Oakville, Ontario
5 Elite Reasons To Love This Home! Discover This Gorgeous, Bright, And Spacious 2-Year-Old Legal Walk-Up Basement Apartment In Oakville's Highly Sought-After Westmount Community - A Family-Friendly Neighborhood Known For Its Top Schools And Prime Location Near Dundas & Third Line.1 Modern Comfort & Style: Enjoy A Carpet-Free, Open-Concept Layout Featuring A Large Bedroom With A Big Window And Built-In Closet, A Bright Combined Living/Dining Area, And A Stylish Eat-In Kitchen With Quartz Countertops, Backsplash, And Stainless Steel Appliances.2 Thoughtful Finishes Throughout: This Immaculate Suite Offers Pot Lights In Every Room, An Ensuite Washer And Dryer, And A Modern 3-Piece Bathroom - All Designed For Comfortable, Low-Maintenance Living.3 Private & Practical Entry: Benefit From Your Own Covered Side Walk-Up Entrance With Keyless Entry - Perfect For All Weather - And One Driveway Parking Space Included.4 Prime Location: Walk To Top-Rated Schools (Captain R. Wilson, St. Joan Of Arc, Garth Webb, And Holy Trinity) And Everyday Conveniences Like Freshco Starbucks, TD Bank, Restaurants, And Shops. Outdoor Lovers Will Appreciate Nearby Bronte Provincial Park, Scenic Creeks, And Trails. Easy Access To QEW, Hwy 407, Bronte GO, And Oakville Trafalgar Hospital Makes Commuting Effortless.5 Ready For You!: Clean, Bright, And Well-Maintained, This Approx. 800 Sq. Ft. Home Offers Excellent Storage And Is Available January 1, 2026. Ideal For A Couple Or Small Family - Seeking A Warm, Inviting Home And AAA+ Tenants Who Will Care For It As Their Own. A Must-See Home Combining Space, Flexibility, And Modern Charm In One Of Oakville's Best Neighborhoods! (id:60365)
82 - 2205 South Millway
Mississauga, Ontario
This beautifully maintained townhome is tucked away in one of Mississaugas most sought-after neighbourhoods, where convenience meets community. Offering 3 spacious bedrooms and 2.5 baths, this home blends functionality with a welcoming atmosphere thats perfect for families, professionals, or anyone seeking a peaceful place to call home.Step inside to a warm, sunken living room featuring a cozy fireplace and sliding doors that open to your private patio with views of greeneryideal for morning coffee or hosting BBQs. The bright kitchen with dinette creates a natural gathering space, while the upstairs bedrooms and updated bathrooms, complete with a walk-in shower and soaker tub, provide comfort and retreat.The finished basement offers flexible space for movie nights, a playroom, or home office, plus generous storage and laundry.What truly sets this home apart is the lifestyle it offers: low condo fees that include access to a private community pool, a park for kids to play or to enjoy evening walks, and a quiet, well-kept neighbourhood where neighbours still stop to say hello. You're just minutes from top-rated schools, shopping centres, restaurants, major highways, and transit, making it ideal for commuters who want tranquility without sacrificing accessibility.With an attached garage, low maintenance, and a welcoming community, this isn't just a home it's a chance to live where comfort, convenience, and connection come together. (id:60365)
3 & 4 - 10 Patterson Road
Barrie, Ontario
3659 s.f. industrial space with great visibility. Cross dock facility with 8 dock level doors. On site trailer parking. Good access to Highway 400 via Essa Road or Dunlop St W. Outside storage. $26.50/s.f./yr, TMI @ 10.79/s.f./yr plus utilities and HST. (id:60365)
2009 5 Line N
Oro-Medonte, Ontario
OVER 3,350 FINISHED SQ FT ON 1.89 ACRES WITH A RESORT STYLE BACKYARD & 3-CAR GARAGE! Perfectly placed on a 1.89-acre lot adjacent to Simcoe County Forest, this all-brick estate was fully rebuilt in 2016 and is framed by dormer windows, a large covered front porch, and a metal roof. A 3-car garage offers slat-wall storage, door openers with remotes, and driveway parking for 10+ vehicles. The resort-style backyard features stamped concrete surrounding an impressive 18 x 36 saltwater pool with a stair entry, a 8 ft deep end, a diving board, an updated electric air-source heat pump, a replaced pool pump, an updated liner, and an updated saltwater chlorinator. A gazebo with a metal roof and fireplace, metal pool fence, a pool house with change area, a hot tub, a garden shed with double doors and side door, and a gas BBQ line complete the backyard. Over 3,350 finished sq ft delivers engineered hardwood floors, ceiling fans, pocket doors, and blinds. The professionally designed kitchen presents extensive cabinetry, a hidden walk-in pantry with automatic lights and built-in shelving, a butcher-block island with power, pot lights, subway tile backsplash, reverse osmosis, a farmhouse sink, and high-end appliances. The living room is centred around a cultured stone fireplace with a hemlock barn beam mantel, while the dining area opens to the pool through an 8 ft sliding glass door. A dedicated office with a built-in desk and cabinets plus a laundry room with garage access, adds everyday ease. The primary bedroom features a walk-in closet and an ensuite with a freestanding tub and glass-walled shower, complemented by additional bedrooms with double closets. The basement extends the living space with an expansive rec room, fireplace, custom cabinets, a dry bar with a wine fridge, and storage behind custom barn doors. Additional highlights include custom shelving in all closets, efficient geothermal heating, 2 hot-water tanks, 200-amp service, and Bell high-speed internet. (id:60365)
3366 Muskoka Street
Severn, Ontario
What a wonderful place to call home. This beautifully updated 3-bedroom, 3-bathroom residence has been completely transformed from top to bottom. Stripped down, re-insulated, and thoughtfully upgraded throughout This home offers peace of mind along with modern comfort and style.Bright and welcoming, the open-concept main level is ideal for family living & entertaining. The kitchen is a true delight, featuring abundant cabinetry, excellent lighting, and a charming window over the sink-perfect for enjoying views. Just off the kitchen, a versatile bonus room provides endless possibilities, whether you envision a playroom, sunroom, home office, or a cozy sitting area to unwind with a book and a drink.Upstairs, the primary suite is a private retreat with a walk-in closet, a spacious walk-in shower, & cleverly designed, space-saving laundry tucked neatly into the ensuite. Adding to the home's unique appeal, pull-down attic stairs lead to a charming loft finished in tongue-and-groove pine. This intriguing "secret room" is ideal for a home office, craft room, or reading nook, with additional storage on both sides of the eaves.Step outside & enjoy the generous backyard-perfect for gardening, lawn games, or evenings around the fire roasting s'mores. There's plenty of room to expand the raised garden beds or simply relax under the stars and enjoy the peaceful surroundings.From the front door, you're just steps to Washago's delightful downtown. Stroll to the bakery for fresh pastries& coffee, & groceries. Browse the local shops, or enjoy a meal at one of the welcoming restaurants. Outdoor enthusiasts will love the close proximity to Centennial Park, Lake St. George Golf Club, and the northern end of Lake Couchiching, with access to the Trent-Severn Waterway, as well as paddling on the Black or Green Rivers.Come have a look at this truly special home and imagine your next chapter unfolding here. (id:60365)
803 - 181 Collier Street
Barrie, Ontario
PANORAMIC LAKE VIEWS, DOWNTOWN AT YOUR DOOR & AMENITIES THAT WOW AT THE BAY CLUB! Enjoy panoramic lake views every day at this 2-bed, 2-bath condo offering over 1,200 sq ft of bright, functional living space, with a rare layout featuring no interior step down. The open-concept living and dining area is filled with natural light from oversized windows, while the kitchen features a pass-through to the living room, pot lights, and plenty of white cabinetry. Easy-care flooring and soft, neutral tones throughout create a calm, airy feel. The enclosed sunroom extends the living space with southeast views over Kempenfelt Bay. The layout includes a spacious primary retreat with a private 4-piece ensuite, a second bedroom near a full guest bath, and an in-suite laundry with additional storage. Located in a well-established, reputable building with a strong community feel, The Bay Club offers exceptional amenities including an indoor pool, gym, sauna, squash and tennis courts, party and games rooms, library, guest suites, workshop, potting room, bike storage, car wash bay, secure underground parking, and visitor parking. Professionally maintained grounds and secure entry add to the ease of living. Steps to waterfront trails, shoreline parks, playgrounds, downtown dining, shops, transit, and the MacLaren Art Centre. This #HomeToStay at 181 Collier Street, Unit 803, has a front-row seat to the lake with downtown Barrie as your backyard. (id:60365)
1 Lilac Lane
Springwater, Ontario
IMPRESSIVE MIDHURST BUNGALOW WITH DESIGNER FINISHES & RESORT-STYLE YARD WITH INGROUND SALTWATER POOL! Set on an impressive 107 x 146 ft lot in Midhurst, this all-brick bungalow delivers sophistication at every turn, starting with bold black accents, manicured landscaping, a lawn sprinkler system, and parking for 4 in the driveway plus 2 in the attached double garage. The fenced backyard is a true showpiece with a newer saltwater pool, expansive deck with glass railing and privacy wall, spacious wood gazebo, patio, and a shed. Elegance takes centre stage with California shutters, pot lights, modern fixtures, and a refined neutral palette. At the heart of the home, the kitchen impresses with timeless white cabinetry contrasted by a dark island, quartz counters, subway tile backsplash, high-end appliances, including some KitchenAid, microwave/wall oven combo, gas cooktop, dual stainless sink, and designer pendant lighting, complete with a walkout to the backyard. A formal dining room with a built-in sideboard and a KitchenAid beverage fridge sets the stage for gatherings, while a family room with a gas fireplace and a living room with its own fireplace, custom built-ins, and a bay window add warmth and grandeur. The primary suite is an indulgent escape with a walkout to the backyard, a walk-in closet, and a spa-like ensuite featuring dual vanities and a glass shower. The finished basement expands the lifestyle with a spacious rec room, two bedrooms, and a full bath. Less than 5 minutes to Barrie's urban amenities, this home is surrounded by top-rated schools, parks, trails, green spaces, shops, restaurants, and everyday essentials, with quick Highway 400 access to the GTA and cottage country. An elegant lifestyle in a coveted Midhurst setting awaits at this #HomeToStay. (id:60365)
413 - 15 Kneeshaw Drive S
Barrie, Ontario
LARGE CONDO ALERT - 1180 SQFT! With 2-bedrooms, 1-bathroom, very bright & spacious in the new Luna Elements Building. Includes a Microwave and Stainless Steel Appliances. This conveniently located condo is steps to Barrie's South GO Station and close to shopping or great for commuters hopping on the Hwy. With a plentitude of double closets, storage won't be an issue here and don't miss the BONUS storage on the glass enclosed veranda perfect for bikes, your winter tires or Christmas decorations. Crisp vinyl flooring throughout the unit and the bright white kitchen has stone countertop and stainless-steel appliances with under-mounted sink. Hop down to the gym for some morning cardio or sleep in and enjoy a cup of tea on the veranda. Your new home awaits! (id:60365)
Lot 15 Hampton Lane
Barrie, Ontario
Attentions First time home buyers!!Welcome to this exceptionally constructed brand-new detached residence in Hampton Heights, offering approximately 2,495 square feet of beautifully finished living space on a 39.93' x 71.52' lot. Designed with refined modern finishes and thoughtfully planned interiors, the home features three spacious bedrooms and a 1.5-car garage, combining contemporary style with everyday functionality. The open-concept main level showcases a chef-inspired kitchen with a striking Centre Island, seamlessly integrated with a spacious dining area and a walk-out to the deckperfect for elegant entertaining. With 3.5 well-appointed bathrooms and expansive windows that flood the interior with natural light, the residence offers a warm and inviting atmosphere. A finished basement with direct backyard access provides exceptional versatility. Ideal for a rental bachelorsuite, in-law accommodation, home office, or recreation room. Ideally located near Essa Road and Ardagh Road, this property blends urban convenience with natural surroundings. Shopping, dining, GO Transit, and Highway 400 are only minutes away, while Centennial Park is less than ten minutes from your doorstep. For added peace of mind, the home is protected by a Tarion New Home Warranty. Please note: all photos are from Lot 14 and should be viewed in person to fully appreciate the quality and craftsmanship. This is an outstanding opportunity to own a brand-new Barrie home in one of the city's most desirable locations. (id:60365)
Lot 16 Hampton Lane
Barrie, Ontario
Attentions First time home buyers!! Welcome to this exceptionally newly constructed detached home in Hampton Heights, offering approximately 2,518 square feet of beautifully finished living space on a 39.3' x 71.62' lot. Designed with refined modern finishes and thoughtfully planned interiors, this residence features an open-concept main level with a chef-inspired kitchen and striking Centre Island, seamlessly integrated with the spacious dining area and a walk-out to the deck. perfect for elegant entertainment. The home includes 3.5 well-appointed bathrooms and expansive windows that fill the interior with abundant natural light, creating a warm and inviting atmosphere. A finished basement with direct backyard access provides exceptional versatility, ideal for a rental bachelor suite, in-law accommodation, home office, or recreation room. Ideally situated near Essa Road and Ardagh Road, this property offers the perfect blend of urban convenience and natural surroundings. Shopping, dining, GO Transit, and Highway 400 are minutes away, while Centennial Park is less than 10 minutes from your doorstep. For added assurance, the residence is protected by a Tarion New Home Warranty. An outstanding opportunity to acquire a brand-new Barrie home in one of the city's most desirable locations. Please note that all the photos is taken from Lot 14 which you must see it. (id:60365)
Lot 14 Hampton Lane
Barrie, Ontario
Attentions First time home buyers!!Welcome to this exceptionally crafted detached residence in Hampton Heights, offering approximately 2,542 square feet of beautifully finished living space on a 39.2' x 71.52' lot. Thoughtfully designed with refined modern finishes, this home features an open-concept main level with a chef-inspired kitchen and striking centre island, seamlessly integrated with a spacious dining area and a walk-out to the deck. perfect for elegant entertaining. The residence includes three bedrooms, 3.5 well-appointed bathrooms, and a 1.5-car garage, complemented by expansive windows that bathe the interiors in abundant natural light, creating a warm and inviting atmosphere. A finished basement with direct backyard access offers exceptional versatility, ideal for a rental bachelor suite, in-law accommodation, home office, or recreation room. Ideally located near Essa Road and Ardagh Road, this property provides the perfect balance of urban convenience and natural beauty. Shopping, dining, GO Transit, and Highway 400 are just minutes away, while Centennial Park lies less than ten minutes from your doorstep. This residence is protected by a Tarion New Home Warranty. This is an outstanding opportunity to own a brand-new Barrie home in one of the city's most desirable locations. (id:60365)

