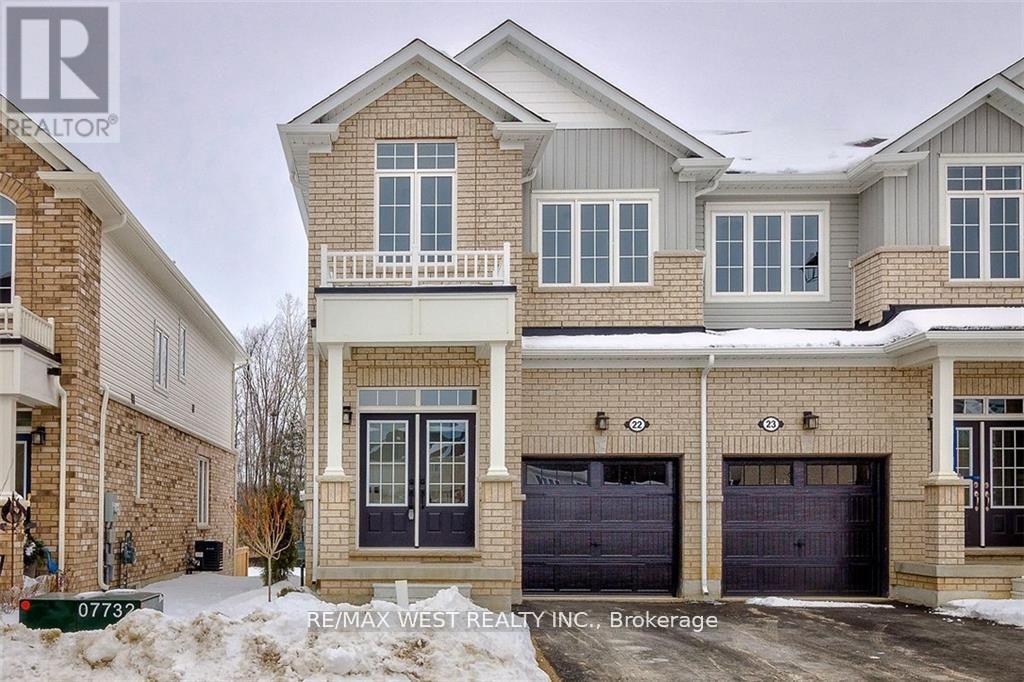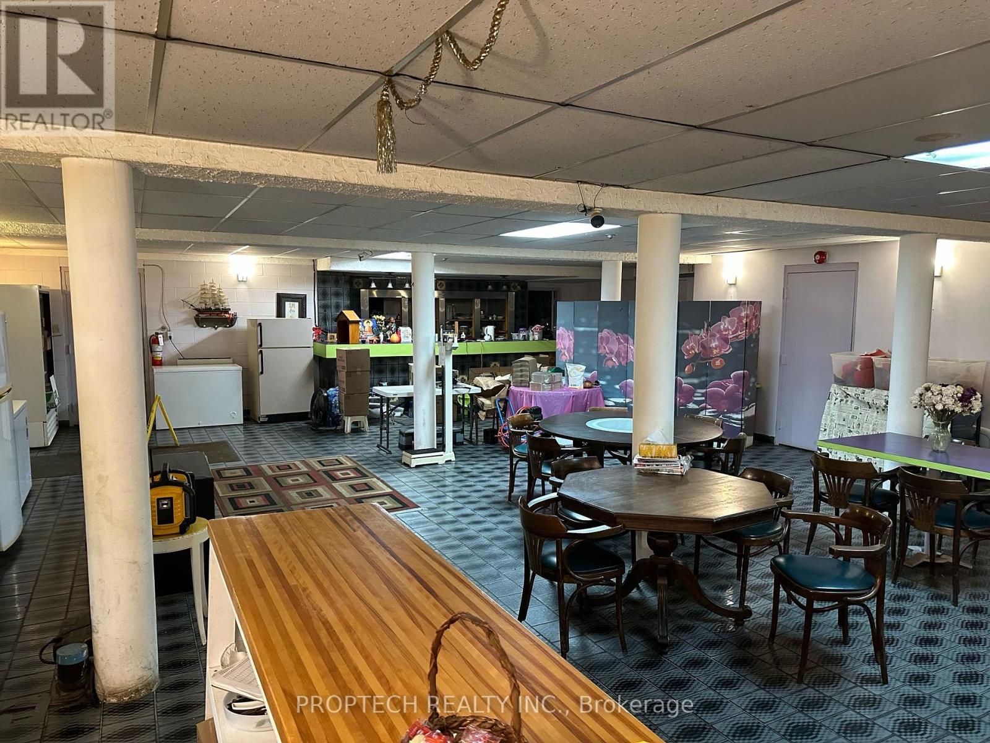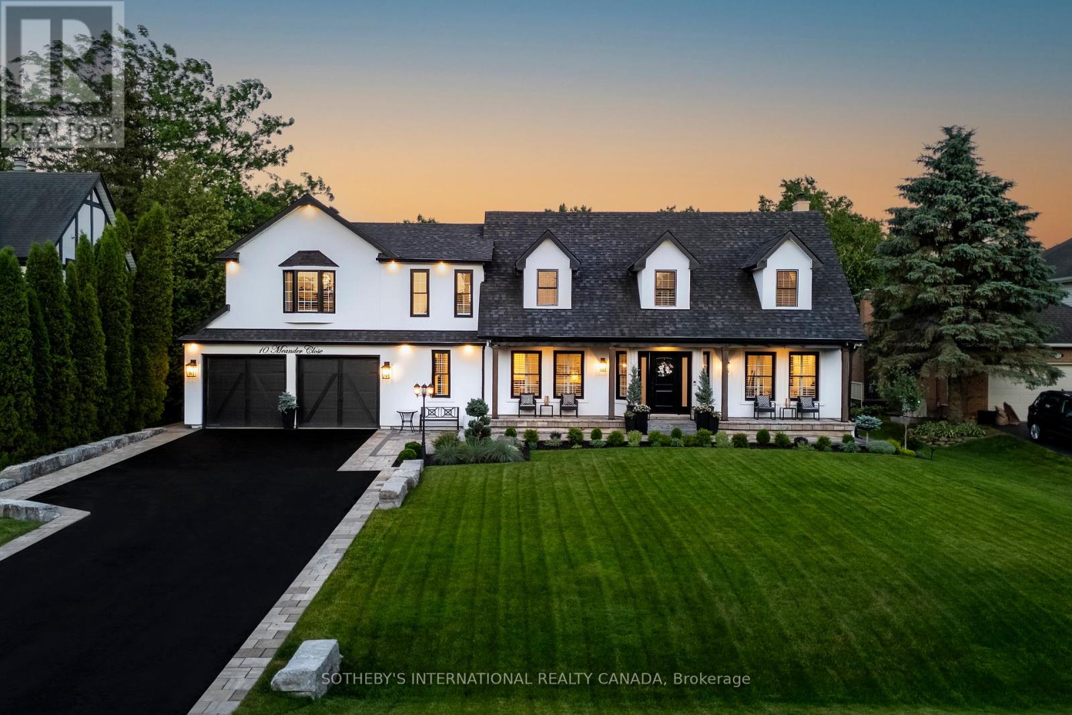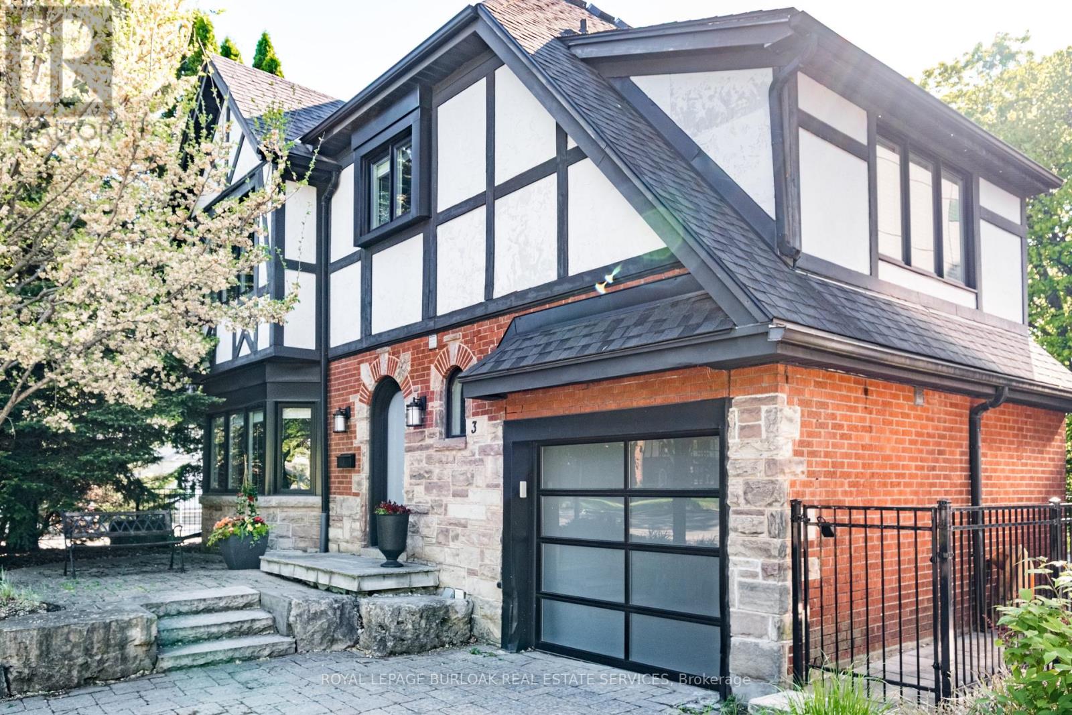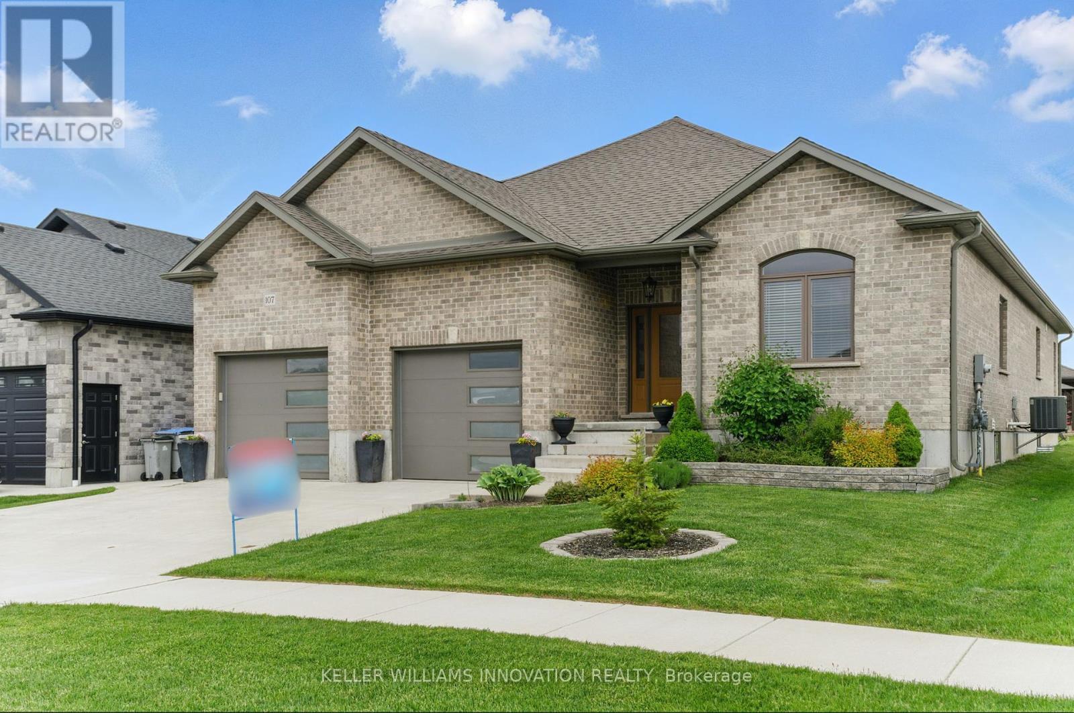116 1st Street N
Hamilton, Ontario
Welcome to 116 1st Street North, a picture-perfect black-and-white 1.5-storey home nestled in the highly sought-after Battlefield neighbourhood. Brimming with curb appeal, this enchanting post-war residence is set back from the street, offering both privacy and presence on a mature treed 50 ft x 98 ft lot. Built in 1949, the home tastefully combines vintage charm with thoughtful modern updates. With over 1,900 sq ft of finished, carpet-free living space, this residence offers flexible functionality and enduring style. The sunlit main floor features a welcoming living and dining area, gleaming original hardwood floors, and a versatile bonus room- ideal as a third bedroom or dedicated home office. The renovated kitchen, anchored by a custom island, opens directly onto a shady deck- perfect for summer barbecues and effortless entertaining. Upstairs, you'll find a full bathroom and two generously proportioned bedrooms that continue the homes bright, cheerful atmosphere. Downstairs, the fully finished basement expands your options with a cozy media room, hobby or play area, additional storage, and a stylish, newly renovated 3-piece bathroom. Step outside into your private garden oasis: three serene seating areas surrounded by lush perennial beds and blooming roses offer the perfect setting for morning coffee, quiet evenings, or lively gatherings. Whether youre a growing family, savvy investor, or someone looking to right-size without compromise, this Battlefield gem offers a compelling alternative to condo living- and might just be exactly what you've been searching for. (id:60365)
53 Kingswood Drive
Kitchener, Ontario
By appointment is this DETACHED ALL BRICK BUNGALOW WITH 4 SEASON SUNROOM AND GARAGE! Incredible price. Move-in ready. Incredible price. Don't miss your chance to own an all brick detached home with garage and 4 season room for the price of a semi! A detached home for the price of a semi! Bright & Well-Maintained Bungalow in Alpine Village! Built in 1970 by Hallman, this charming, all-brick bungalow offers solid craftsmanship and timeless appeal in the heart of Alpine Village. Step into the bright main floor, featuring a spacious eat-in kitchen perfect for casual meals and family gatherings. The main level also offers a four-season sunroom that brings in natural light year-round perfect as a reading nook, plant haven, or extra family space. Downstairs, the finished basement offers a warm and inviting rec room with a wood-burning fireplace, providing the perfect space for cozy evenings, movie nights, or entertaining. There's also ample room for storage, hobbies, or a home office. Enjoy the outdoors in the large, fully fenced backyard, complete with a high-quality garden shed for additional storage. The property also features parking for four vehicles plus an attached garage. This home is nestled in the family-friendly Alpine Village, just a short walk to two schools, greenbelt trails, and a beautiful playground. Commuters and active households will love the easy access to shopping, the Expressway, Highway 401, and the popular, Activa Sports Complex. With a newer gas furnace and central air, this home is ready to provide comfort and convenience for years to come. (id:60365)
1309 - 385 Winston Road
Grimsby, Ontario
Welcome to this gorgeous 565 sq ft unit located in the highly sought-after waterfront community of Grimsby. This modern and stylish 1-bedroom, 1-bathroom suite features 9-ft smooth ceilings and an open-concept layout designed for comfort and contemporary living. The kitchen boasts stainless steel appliances, an over-the-range microwave, and seamlessly connects to the combined living/dining area perfect for entertaining or relaxing. Residents have access to a beautiful indoor/outdoor rooftop entertainment area featuring a full kitchen and BBQ ideal for entertaining or unwinding with scenic views. The building also includes secure bicycle storage with dedicated racks, a self-serve pet spa to keep your furry friends clean, and 24/7 security cameras throughout for added peace of mind. (id:60365)
22 - 113 Hartley Avenue
Brant, Ontario
Welcome to 113 Hartley Ave. Unit #22 in the north end of Paris! A beautiful two year old End Unit townhouse unit with 9' ceilings in the main living space just waiting for the perfect family to call home. There are 3 bedrooms on the upper level along with laundry, plenty of natural light, two full bathrooms including an ensuite in the primary bedroom, one half bathroom on the main floor, a spacious living room, and a beautiful kitchen. On the main level you'll find storage and a single car garage. This home is equipped with it's own water purification system and water softener. Close to amenities and easy access to parks and nature. For anyone commuting out of town, you have highway 403 to the south and highway 401 not far in the north. Don't miss out on this rental opportunity, book your showing today! (id:60365)
53 Northridge Drive
West Lincoln, Ontario
Ever wanted to move to charming Smithville? This home could be the one for you! Welcome to 53 Northridge Drive, an incredibly well-kept and unique custom property, with it's own private Oasis in the backyard! Why take a vacation when you can spend all day in your hot tub looking out at you own incredibly manicured yard! This 3 Bedroom, 2 Bathroom home has over 1800 Square feet of finished living space, including a heated-Solarium with an indoor hot tub! The main floor features a large open-Concept Living/Dining Room, with a nicely updated kitchen with new Stainless Steel Appliances. Up the stairs has a huge Primary bedroom, and a large 4-Piece Bathroom! The Lower Level greets you with a large Open Rec Room, featuring a beautiful Pool Table, and Custom Bar Area, as well as a large 3-Piece Bathroom. From the Rec Room you can head up a small flight of stairs to the Solarium and hot tub, or down to the basement with another 800 Square feet of unfinished space ready and waiting for you to make it your own. This home showcases true pride of ownership, and is ready and waiting for you! (id:60365)
2987 Old Highway 69 North
Sudbury Remote Area, Ontario
Once in a lifetime opportunity - beloved Chinese Restaurant for Sale in Valley-East. Well-established turn-key business has been a local favourite for over 30 years, known for loyal customer base and consistent takeout traffic. Prime location with high visibility. No direct competitor. Golden track record, fully equipped kitchen, and a warm dining area. Buy today and see your return- and more- within the first year. (id:60365)
10 Meander Close
Hamilton, Ontario
Your dream home awaits. Welcome to 10 Meander Close, a luxurious cape cod style home set in an exclusive enclave of estate homes in the charming community of Carlisle. Featuring over 4000 square feet of impeccably designed, finished living space, 6 total bedrooms, 5 bathrooms, & incredible backyard oasis with in-ground pool, hot tub, cabana, gazebo, fire-fit, & greenhouse. White oak hardwood flooring on the main & second level, with matching wood staircase with wrought iron spindles, sophisticated designated office, romantic formal dining room, & sunken living room with focal brick wood fireplace & custom built shelving. The stunning white kitchen features black accents, gold hardware, granite counter tops, 10 ft centre island, 10 ft long walk-in pantry, & high-end appliances. Large mudroom off the kitchen, ideal for family storage with garage entry. Upstairs, 5 large bedrooms, 4 share 2 resort like bathrooms, & the primary has an expansive 5 piece ensuite. Large dressing room in the primary with built-in shelving with glass doors. Convenient upper level laundry room & hallway balcony overlooking the stunning backyard. This home has been tastefully renovated with gorgeous feature walls, wainscotting, crown moulding, upgraded lighting, built-in cabinetry & so much more. The finished basement features a glass encased theatre room, extra bedroom with access to 4 piece bath, & plenty of storage space. Take the back sliding doors to the backyard retreat with incredible hardscape, gardens, & outdoor lighting. Jump into the hot tub on those cold winter nights, or walk the path to the pool area with plenty of space for lounging, dining, & entertaining. Custom cabana, fire-pit, gazebo, & state of the art greenhouse to keep the whole family entertained throughout the summer. The curb appeal is remarkable, with hundreds of thousands spent on hardscape & lush gardens both in the front & back of the home. Full irrigation system with 15 zones. Shows 10++. (id:60365)
769 Brock Street
North Perth, Ontario
Welcome to 769 Brock Street, a charming detached 2-storey home ideally located near restaurants, grocery stores, and trails. This wellmaintained property is perfect for first-time buyers or small families looking to settle into a friendly, convenient neighborhood. Step inside to finda bright and welcoming interior featuring new flooring, fresh paint throughout, and modern light fixtures. The kitchen offers plenty of cupboardspace, making it as functional as it is inviting. The dining area and living room are overlooking the fully fenced backyard. Upstairs, there is a 4-piece bathroom and three spacious bedrooms including a primary bedroom with a walk-in closet. The basement is partially finished with an recroom or can be used as an additional bedroom. Enjoy the privacy of a fully fenced backyard, ideal for children or pets, and take advantage of the1-car garage for extra storage or double parking on the concrete driveway. Major updates have already been taken care of, including a newerroof, furnace, and windowsgiving you peace of mind for years to come. Move-in ready and full of potential, this home combines comfort, value,and location. ** This is a linked property.** (id:60365)
694 Upper Ottawa Street
Hamilton, Ontario
Welcome Home to Turnkey Elegance! Dive into the comfort of this beautifully updated single-family home, perfect for those starting out or seeking a residence with a complete in-law suite. Featuring two stylishly renovated kitchens, including a walk-in pantry on the main floor and two modern bathrooms. Every inch of this home has been thoughtfully designed with luxury and convenience in mind. Recent upgrades ensure a worry-free lifestyle, showcasing a newer roof, double-wide driveway, contemporary pot lighting, upgraded plumbing, sleek new flooring, trim, and baseboards, plus fresh interior and exterior doors, including a brand-new garage door. The homes exterior has been equally enhanced with new soffits, fascia, and a state-of-the-art furnace and air conditioning system. Nestled on a generously sized lot, this property is located in a sought-after area on the Hamilton Mountain, offering a fantastic opportunity for anyone looking to settle in a desirable neighborhood. Embrace the blend of comfort and sophistication in this impeccable home - your perfect new beginning awaits! (id:60365)
855 Wood Drive
North Perth, Ontario
Welcome to 855 Wood Drive, a standout two-storey home located on one of Listowels most desirable streets close to schools, parks, and scenic walking trails. This eye-catching home is situated on a 65' by 145' lot and offers 6 bedrooms and 4 bathrooms, blending thoughtful design, quality finishes, and incredible indoor-outdoor living. The main level features hardwood flooring throughout and is anchored by a show-stopping living room with soaring 19-foot ceilings, a cozy fireplace, and walkout doors to the backyard. The kitchen is built for both function and entertaining, complete with granite countertops, high-end appliances, an eat-in island, pantry, and open access to the dining areawhere large windows overlook the beautifully landscaped yard and an additional door leads outside. Additionally, on the main floor is a spacious primary suite with a walk-in closet and luxurious 5-piece ensuite featuring double sinks, a soaker tub, tiled shower, and an extensive walk-in closet. Upstairs, youll find four generously sized bedrooms, including a second primary-style suite with its own walk-in closet and 4-piece ensuite. The partially finished basement adds even more potential with walls in place for a future bedroom, rec room, and bathroom. Theres also a convenient walk-up to the garage. Step outside to your private backyard retreatperfect for entertaining highlights including a back patio, a deck off the shop, a stock tank pool, and a firepit area. The heated, insulated 16' x 25' shop has electricity, ideal for hobbies, projects, or extra storage. This home checks all the boxes for growing families, multi-generational living, or anyone seeking style, space, and serenity in a prime location. (id:60365)
3 Oakwood Place
Hamilton, Ontario
Welcome to 3 Oakwood Place, a remarkable modern Tudor-style home nestled on a quiet cul-de-sac in Hamiltons prestigious Westdale neighbourhood. Extensively renovated in 2017, this home sits on a deep, pie-shaped ravine lot overlooking Oakwood Place Park, steps to McMaster University and the vibrant shops, restaurants, and theatre of Westdale Village. Offering over 3,300 sqft of total living space, this 5+1 bedroom, 3+1 bathroom home blends timeless character with thoughtful updates. The bright and spacious living room features 2 large bay windows and a wood-burning fireplace. The dining room pays homage to the home's Tudor roots with panel detailing and coved ceilings. The renovated kitchen is a chefs dream with marble countertops and views of the patio and landscaped backyard. The 1st landing offers a versatile home officepreviously a laundry roomwith existing hookups. The 2nd floor hosts 3 generous bedrooms and an updated 4-pce bathroom. The finished attic has been converted into 2 additional bedrooms and a 3-pce bath, offering excellent space for a growing family or guests. The lower level features a self-contained basement suite with a second kitchen and separate entrance through the garageperfect for multigenerational living or as an income-generating unit. Currently used as a single-family home, it holds strong income potential as student housing for McMaster University, with an estimated $8,900 in monthly rent across 9 possible rooms*. Additional features include a single-car garage with double-wide interlock driveway, large stone patio, Armour stone landscaping, cedar privacy fencing, and updated mechanicals including 200 AMP service, new plumbing, windows, doors, roof shingles, spray foam insulation, LED pot lights, AC and furnace (Rheem 2017), and hot water tank (2025). This is a rare opportunity to own a piece of Hamiltons history with all the modern comforts in a coveted location- Ideal for families and investors alike. (id:60365)
107 Forbes Crescent
North Perth, Ontario
Welcome to 107 Forbes Crescent, a spacious 5-bedroom, 3-bathroom bungalow. With an impressive 1,956 square-feet above grade, themainfloor features hardwood flooring, ceramic tile, and a luxurious 12-ft ceiling in the living room. The gas fireplace provides warmth andcharm,perfect for cozy evenings. The kitchen has granite countertops with a oversized eat-in island and plenty of cabinets for storage. Theprimarybedroom features a stunning tray ceiling and overlooks the backyard and the ensuite bathroom has a double sink and walk-in glassshower. Thebasement has ample space and provides an additional two bedrooms, full bathroom, spacious rec room and a walk-up to the garage.To completethe in-law suite there are hookups for the kitchen available. Enjoy your morning coffee on the back deck with the rising sun. Listowelboasts arich community feel, with nearby shops, parks, and schools. Contact your agent today to book a viewing. ** This is a linked property.** (id:60365)




