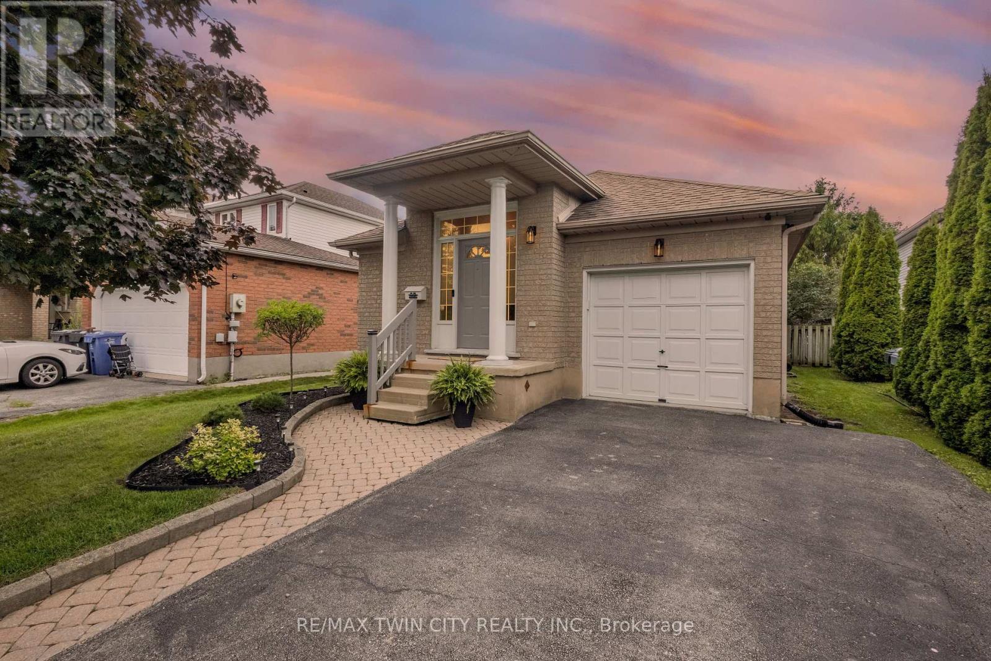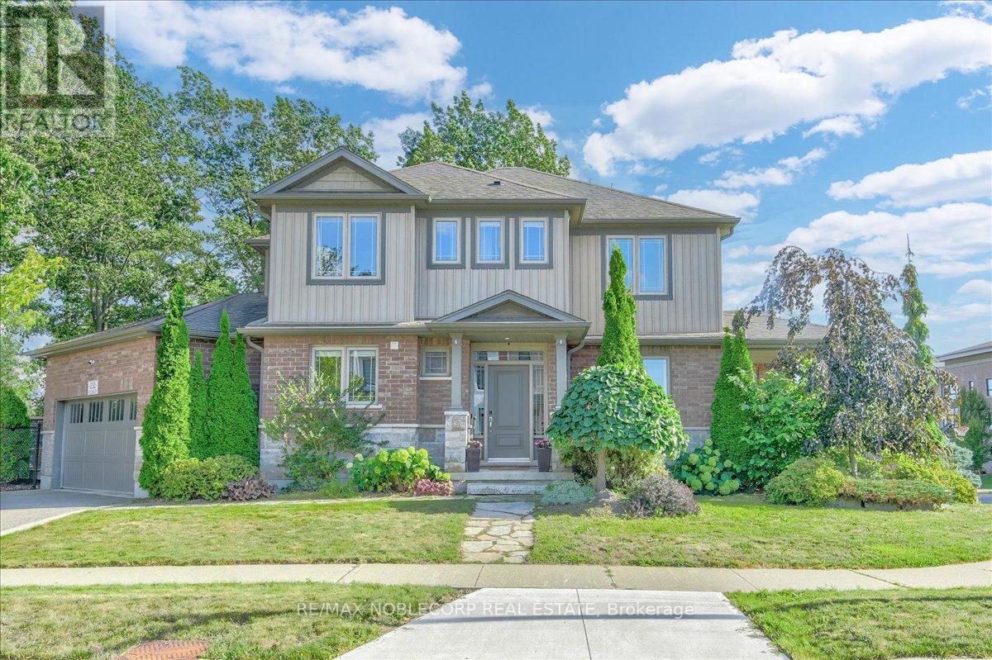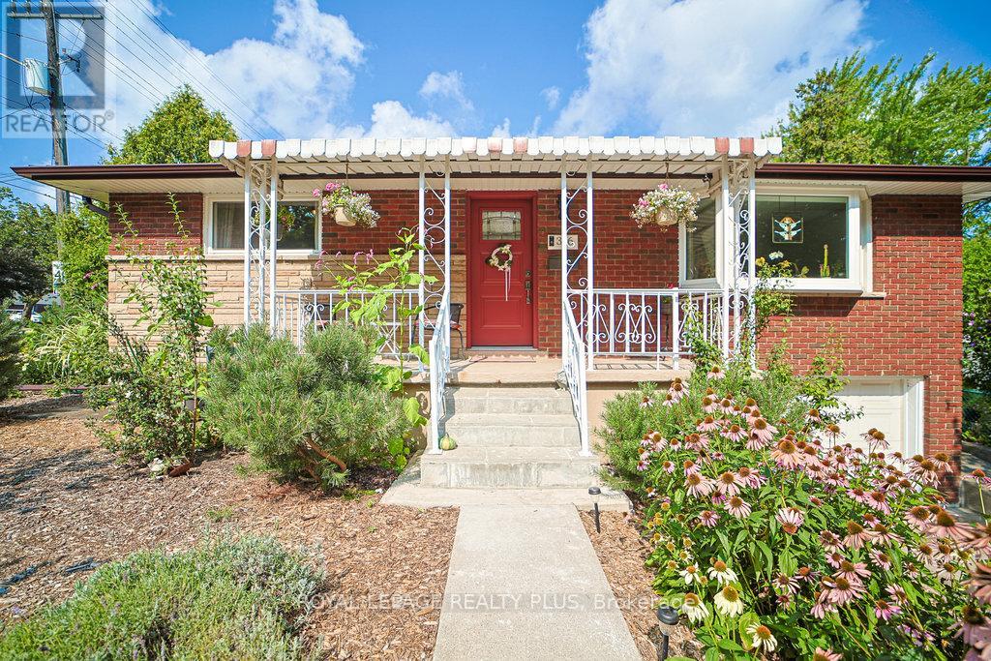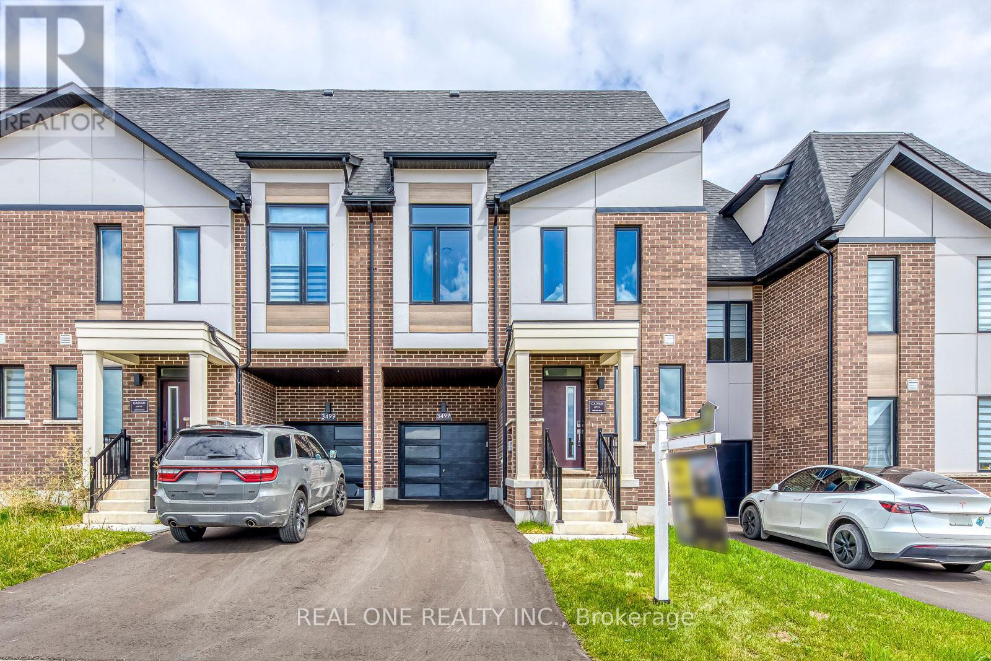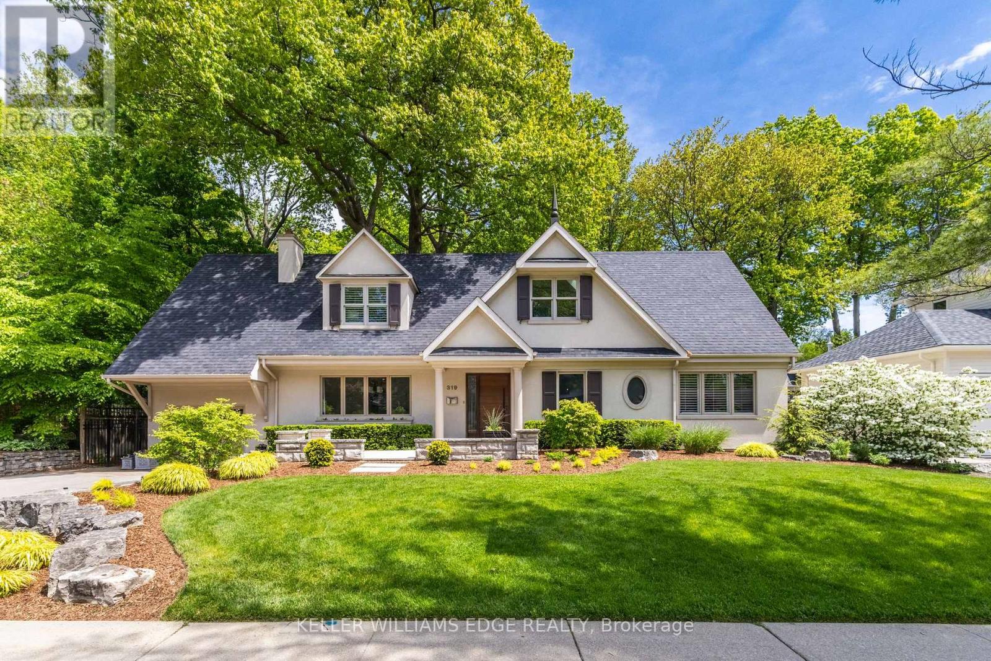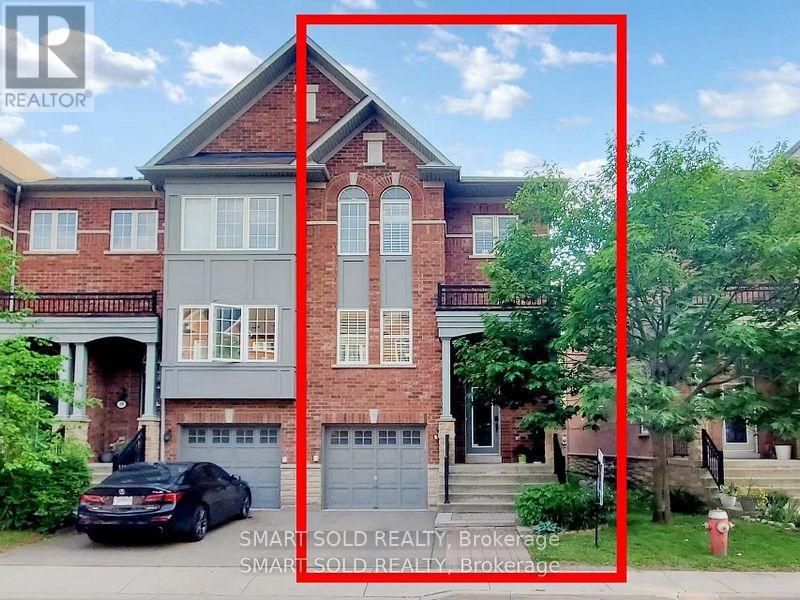27 Candlewood Drive
Guelph, Ontario
Welcome to 27 Candlewood Drive, Guelph! This beautifully maintained home offers a perfect blend of comfort, functionality, and charm in a highly sought-after neighborhood. The main level features a spacious primary bedroom alongside a bright 4-piece bathroom. The open-concept living, dining, and kitchen area is ideal for entertaining, showcasing an abundance of kitchen storage, a large island, and upgraded appliances. A cozy front porch adds to the inviting curb appeal. The partially finished basement extends the living space with two additional bedrooms, one of which boasts a generous walk-in closet, and a newly renovated 3-piece bathroom. An unfinished area with laundry provides excellent potential whether you're looking for storage, a second living room, or a home gym. Step outside to a backyard retreat featuring a covered stone patio, fully fenced yard, firepit, and backing onto the park behind - perfect for family gatherings and evenings by the fire. This home is move-in ready with plenty of room to grow, making it an excellent opportunity for first-time buyers, downsizers, or families. (id:60365)
62 St George Street
Welland, Ontario
Welcome to 62 St. George Street, Welland! This modern 3-year-old, 2-storey townhouse is ideally located on the south side of Welland. The main floor offers an inviting open-concept layout with bright vinyl flooring, large windows that fill the space with natural light, and a stylish white kitchen featuring an island with seating, pantry, and stainless steel appliances. A convenient 2-piece powder room and a walkout to the backyardcomplete with a spacious detached single-car garageadd to the functionality. Upstairs, youll find three generously sized bedrooms, including a large primary suite with a walk-in closet and 3-piece ensuite. A modern 4-piece bathroom serves the additional bedrooms. The unfinished basement is a blank canvas for your ideas and comes with a 3-piece bath rough-in, two egress windows, and laundry with sink. Perfectly situated near schools, shopping, golf, wineries, Hwy 406/QEW, and within walking distance to the Welland Canal, this home offers both convenience and lifestyle. Dont miss this excellent opportunity to own or invest in the rapidly growing city of Welland! (id:60365)
1417 Highway 54
Brant, Ontario
Grand River Waterfront Masterpiece! Exquisitely updated throughout by Kreekside Construction this 4 bedroom, 4 bathroom Bungalow with walk out basement is situated on Muskoka Like lot with over 20 km of navigable water. Incredible curb appeal with detached 20 x 30 garage. Entertainers dream backyard Oasis complete with covered porch, TV, stone clad double-sided gas FP, outdoor kitchen, 3 hole putting green, barrel sauna, hot tub, & heated pool. The easily accessible waterfront area includes extensive armour stone, entertaining area & 6 x 20 Dock. Stunning interior offers approximately 3200 sq ft of living space highlighted by great room with v. ceilings, fireplace, custom kitchen cabinetry with granite, & walk-in pantry, dining area, 3 MF bedrooms including primary suite with spa bathroom with soaker tub & walk in shower. Lower-level features rec room with woodstove, 4th bedroom, 2 pc bath, plus gym/living room with 2 pc bath & separate entrance.Live the Grand River Lifestyle! (id:60365)
232 Maple Bush Drive
Cambridge, Ontario
Welcome to 232 Maple Bush Drive a custom-built corner-lot home with a gorgeous curb appeal that has been well maintained! This property was previously the model home of the community in Branchton Park, Cambridge. Over 3,200+ sqft of living space, this 4-bed, 4-bath home has a lot to offer you and your family. The main level features high ceilings, premium tile & hardwood floors, living & family rooms with a ton of natural light. The beautiful kitchen is the main focal point with Fisher & Paykel stainless steel appliances, quartz countertops, custom cabinetry, and an oversized island. Upstairs features 4 large bedrooms, including a primary suite that has a ton of space with a large walk-in closet and ensuite with a jetted bathtub, large glass shower, and quartz countertop. The finished basement has a ton of reasons to love a custom wet bar with a built-in wine cooler and fridge, a large theatre area, and a beautiful bathroom with quartz finishes and a glass shower. The property has 2 outdoor sitting spaces, both covered patios at the front and a large deck to enjoy the backyard. Complete with a 2-car garage (parking for 5) and close to parks, schools, and shops, this home offers luxury! (id:60365)
316 Upper Paradise Road
Hamilton, Ontario
Welcome to this beautifully maintained raised bungalow in Hamilton's highly desirable Westcliffe neighbourhood, offering 3+1 bedrooms, 2 full bathrooms, & exceptional flexibility for families, first-time buyers, or investors. The bright, open main floor features hardwood floors, spacious bedrooms, a renovated main washroom, & an updated kitchen with newer countertops, backsplash, sink, & taps. The large bay window in the living room & newer windows throughout fill the home with natural light. The finished lower level boasts a new 3-piece bath (2025), family room, bedroom, & home office. The direct garage access is ideal for an in-law suite or rental potential. The side yard entry offers a second separate entrance option. Step outside to your private backyard oasis with a large patio, mature trees, shrubs, & fully fenced yard perfect for that morning coffee or afternoon BBQ, & plenty of room for children & pets. This corner lot is an award-winning, low-maintenance landscaped lot (no grass to cut!) & has an organic vegetable garden in the fenced area. Major updates include: Furnace (2023), Central Air, Hot Water Tank (owned, 2024), Upgraded Elect Panel (2025), Roof Shingles, Insulation, Renovated Main Bath, Eaves/Soffits/Fascia (2021), Front & Back Doors, & most windows replaced. The spacious garage provides storage & workbench space. This is move-in-ready comfort, with investment potential. Prime location, steps to bus stop, 5 minutes to Westcliffe Mall, & a short walk to schools, parks, Escarpment Brow, & the Bruce Trail. This is a rare combination of convenience & local natural beauty. (id:60365)
458 King William Street
Hamilton, Ontario
Stunning Executive home in the highly sought after and revitalized downtown core of Hamilton! Walking distance to trendy International Village featuring fantastic restaurants, the James St. Corridor, art galleries and much more! This fully renovated large 3 bedroom and 2 bath Brick home offers modern conveniences along with original charm and character! Featuring wonderful 9 1/2 foot ceilings, vintage trim work, high-end vinyl floors and Master bedroom retreat with sitting area. Enjoy your fully updated kitchen with S/S appliances, generous cupboard space and quartz counters! Backyard is a private and quant! Outstanding Walk score of 96 and transit score of 67! This is a rare find and won't last! Available for $2,750/month plus utilities (+$95.00 per month for water (previous estimate based on two people) and will be adjusted +/- based on their usage &/or rates as is specified on the landlords rules and regulations document.) Please provide current credit report and score, first and last months rent, rental application, references and proof of full time employment/income + letter of employment. (id:60365)
276 Blue Forest Place
London North, Ontario
This Recently Renovated Move In Ready 6 Bedrooms 3 Full Bathrooms Gem, Located In Prime London, Offers Spacious Bright Modern Contemporary Living, Huge Backyard With Large Inground Pool Perfect For Summer, Deck, A Gas BBQ Hookup For Outdoor Dinning And Entertainment. Recent Updates Include New Bathroom & Two Bedrooms On Main Floor, Fresh Paint & New Fence Posts. Updates From Previous Owner Include New Roof, Furnace, AC, Windows, Pool Pump, Chlorinator & Flooring. This Is Also A Great Investment Property And Comes With Furniture, Potential To Finish The Basement, Ideal For Working Professionals, Academics, Medical Professionals, Large Families And Ensures Both Convenience And Proximity. Located Minutes From The Hospital, College, Public Transit, Shopping, Dinning, Access To Highways And Much More. Book Your Viewing Today And Don't Miss Your Chance To Own This One. (id:60365)
3497 Post Road
Oakville, Ontario
5 Elite Picks! Here Are 5 Reasons To Make This Home Your Own: 1. Spacious Chef's Kitchen Boasting Large Centre Island with Breakfast Bar, Quartz Countertops, Classy Backsplash, Extended Cabinetry & Stainless Steel Appliances, Plus Dining Area with Huge Picture Window. 2. Generous Open Concept Great Room with Cozy Electric Fireplace & W/O to Backyard. 3. 3 Good-Sized Bedrooms, 2 Full Baths & Convenient Upper Level Laundry Room on 2nd Level, with Generous Primary Bedroom Featuring Huge W/I Closet, Large Picture Window & Luxurious 4pc Ensuite with Double Vanity & Oversized Glass-Enclosed Shower. 4. Private 4th Bedroom/Guest Suite on 3rd Level Boasting W/I Closet, Large 4pc Ensuite with Linen Closet & W/O to Private Balcony! 5. Beautifully Finished Basement with Oversized Windows Featuring Bright & Airy Rec Room (or 5th Bedroom!), Plus 2pc Bath & Ample (Unfinished) Storage Space. All This & More! Exceptional, Nearly New (Built in 2024) 2 1/2 Storey Freehold Townhouse with Total 2,697 Sq.Ft. of Finished Living Space, Including 410 Sq.Ft. Finished Space in the Basement! Bright & Spacious Foyer with W/I Entry Closet, 2pc Powder Room & Convenient Garage Access Complete the Main Level. Oak Engineered Hardwood Flooring Thru Main Level. Modern Oak Staircases with Contemporary Railings. 9' Ceilings on Main & 2nd Levels. B/I Garage (with R/I for Electric Car Charger) Plus Tandem 2 Car Driveway. 200 Amp Electrical Panel. Fabulous Location in Oakville's Thriving Glenorchy Community Overlooking/Across the Road from Future School & Neighbourhood Park, and Just Minutes to Many Parks & Trails, and the Uptown Core with Shopping, Restaurants & Many More Amenities... Plus Quick & Convenient Access to Public Transit & Hwys 401, 407 & 403/QEW! (id:60365)
319 Goodram Drive
Burlington, Ontario
Welcome to a breathtaking blend of elegance and sophistication in the heart of Shoreacres, where luxury meets comfort in this exquisite 1.5-storey home backing onto treed greenspace, offering total privacy and serenity. Meticulously renovated to the highest standards, this home captivates with striking curb appeal, a stone patio, and professionally landscaped gardens that set the tone for refined living. A grand entrance welcomes you into a soaring cathedral foyer filled with natural light, flowing seamlessly into the formal dining room with a cozy gas fireplace.Rich maple hardwood flooring enhances the main levels warmth and elegance. A sleek glass-railed staircase leads to a private upper-levelretreat, featuring a spacious gym, an elegant 4-piece bath, a custom dressing room, and a tranquil primary bedroom. Back on the main level,the chef-inspired kitchen is a showstopper, equipped with premium appliances, luxurious countertops, custom cabinetry, and a walk-in pantry with built-ins. Over the garage, a private guest suite offers a walk-in closet and a 2 pce ensuite, ideal for extended family or visitors. The sunlit great room offers a breathtaking 270-degree view of the professionally landscaped yard reminiscent of a private Muskoka escape, blending nature and nurture in perfect harmony and embracing the stunning mature trees. A main floor office with bespoke built-ins, a stylish 3-piece bath, and an additional bedroom complete the main level. The lower level is designed for entertaining, with a media centre, wet bar, and the pièce de résistance, a wine cellar crafted by Rosehill Wine Cellars, perfect for tastings or hosting fellow wine enthusiasts. A convenient walk-upleads to an outdoor oasis with a custom gazebo living room, built-in BBQ, and cabana, perfect for year-round enjoyment. This is more than a homeits a lifestyle defined by craftsmanship, luxury, and timeless design. Discover more of what this home has to offer in the digital brochure. (id:60365)
408 - 4633 Glen Erin Drive
Mississauga, Ontario
Experience contemporary living in this beautifully appointed 2-bedroom, 2-bathroom condo with 9ft ceilings, at 4633 Glen Erin Drive. This rare corner unit offers a wrap-around balcony with unobstructed views of the surrounding trees and skyline, creating a serene backdrop for your everyday living. Step inside to a thoughtfully designed layout featuring floor-to-ceiling windows that flood the space with natural light. The interior is upgraded throughout, boasting elegant stone countertops, quartz window sills, and a stylish open-concept kitchen and living area that are ideal for entertaining. Convenience is at your doorstep with your parking and locker located on the same underground level. The buildings prime location in the heart of Erin Mills ensures easy access to top-rated schools, Credit Valley Hospital, Erin Mills Town Centre, parks, public transit, and major highways. This suite seamlessly blends style, comfort, and function. Its the perfect place to call home. (id:60365)
26 - 230 Paisley Boulevard W
Mississauga, Ontario
Stunning executive end-unit townhome!!! Backing directly onto Lummis Park!!! Over 2,000 sq. ft. of bright, open-concept living space!!! No rental Items in the house and everything bought out!!!! Located in a prime Mississauga location. This rare gem features hardwood floors throughout, 9 ceilings on the main level, and a spacious eat-in kitchen with granite countertops. Enjoy lush, tree-lined park views with no rear neighbours and the privacy only an end unit can provide. The upper level boasts three generous bedrooms, including a luxurious primary suite with a 5-piece ensuite, while the fully finished walkout basement offers a versatile rec room or guest suite with a full bath and direct access to a fenced backyard. Freshly painted with California shutters throughout, this move-in-ready home is steps to top schools, parks, Trillium Hospital, Square One, Cooksville GO, and major highways. A must-see opportunity! (id:60365)
6303 Neuchatel Road
Mississauga, Ontario
Welcome to this immaculately maintained, 3+1 bedroom home nestled in charming Meadowvale. This home has been thoughtfully updated throughout, featuring gleaming hardwood on the main level, smooth ceilings throughout, and a completely renovated eat-in kitchen with luxurious quartz counters, high-end stainless steel appliances, and a walkout to a private composite deck. Enjoy a large living room with a wood-burning fireplace and reading nook. The separate dining area that comfortably accommodates large family gatherings. Upstairs features 3 spacious bedrooms, including an oversized primary bedroom with ample space to add an ensuite washroom, with a recently installed upgraded dream wall-to-wall modern sliding closet. Both bathrooms have been renovated to reflect modern design and functionality. The basement boasts a cozy family room, perfect for movie nights, and an additional room ideal for a home office, gym, or a 4th bedroom. With the large 70x122ft corner lot you get 2 walkouts to the yard allowing for the unique benefit of two completely separate outdoor living spaces, perfect for relaxation and entertaining. Conveniently located steps to schools, parks, miles of walking trails and minutes to 407/403/401, grocery stores, restaurants and every amenity you could ask for! Owners have UPGRADED within the last year - Basement, Kitchen Cabinets, Fridge, Washing Machine, Shelving in second bedroom, custom closets in primary bedroom, Kitchen faucets, drainage and toilets in both bathrooms, showerhead in primary bathroom, new flooring on landings, removed carpets, flooring upstairs (except in second bedroom), new blinds in secondary bedroom and downstairs. Video walkthrough attached for your convenience. (id:60365)

