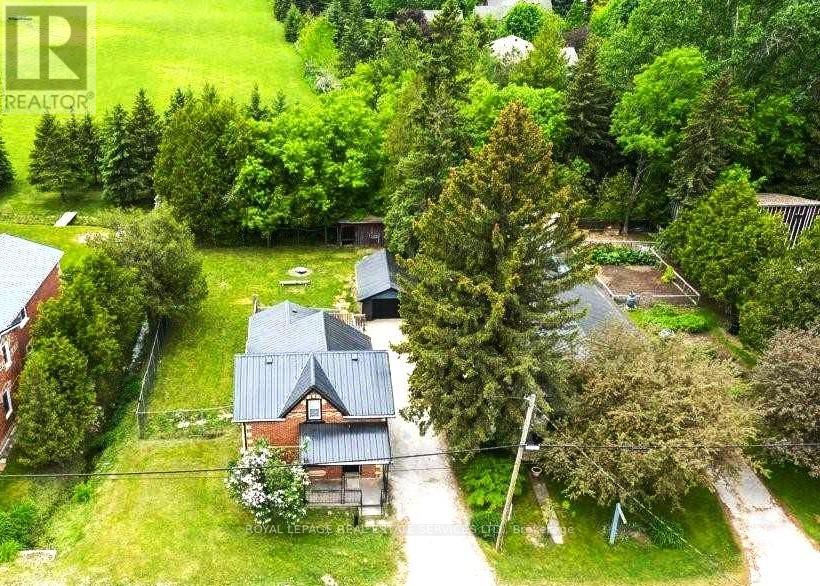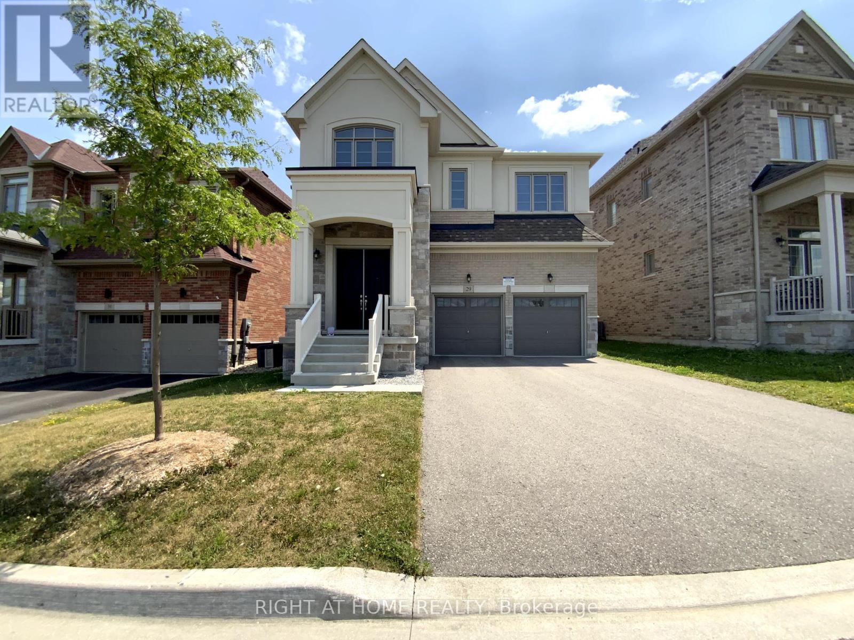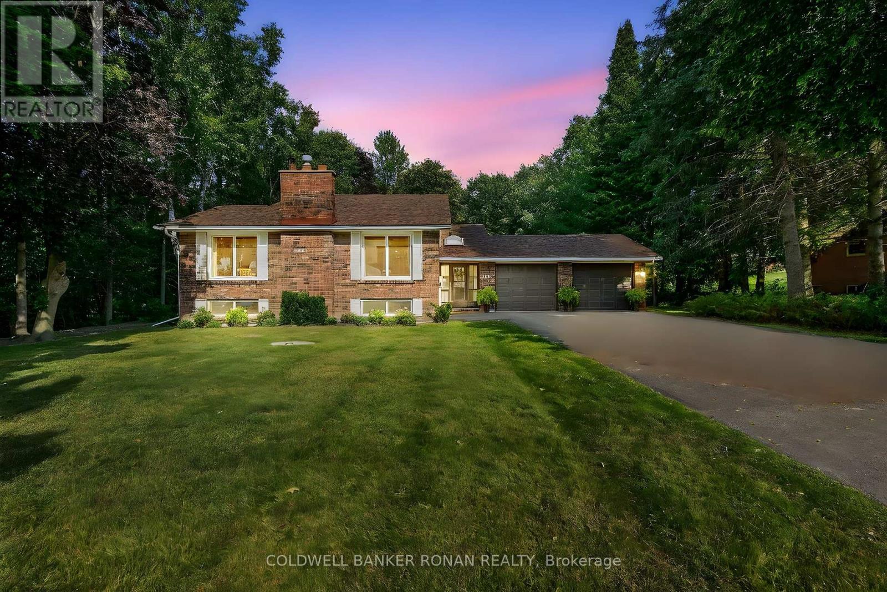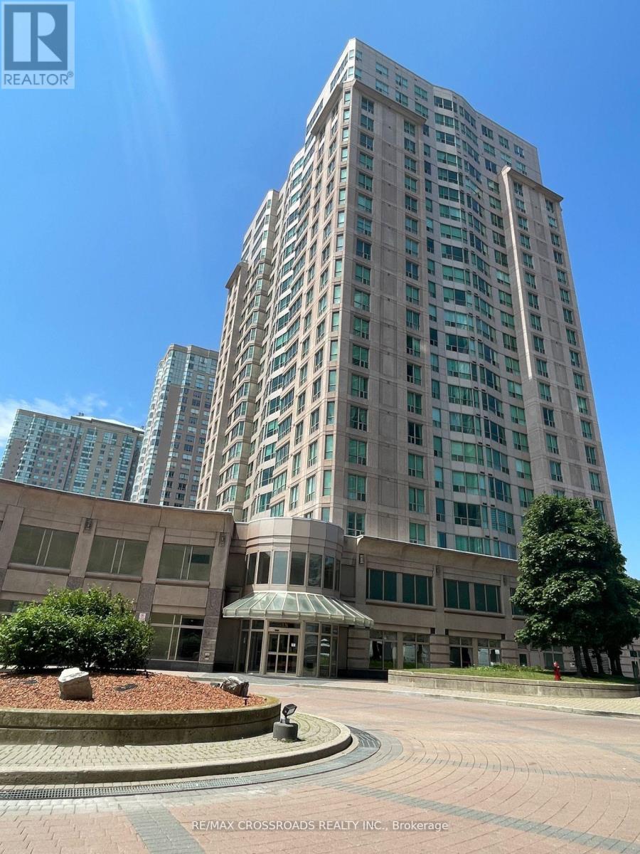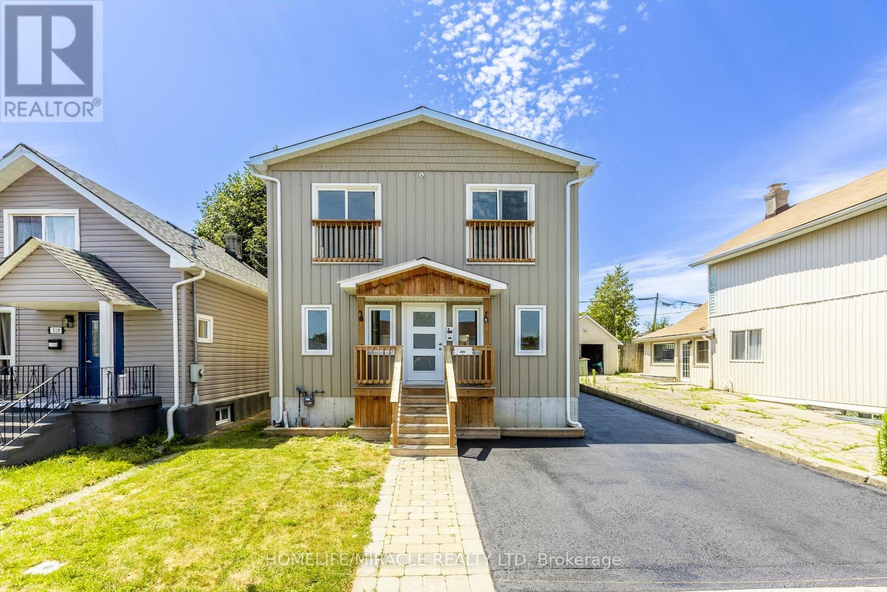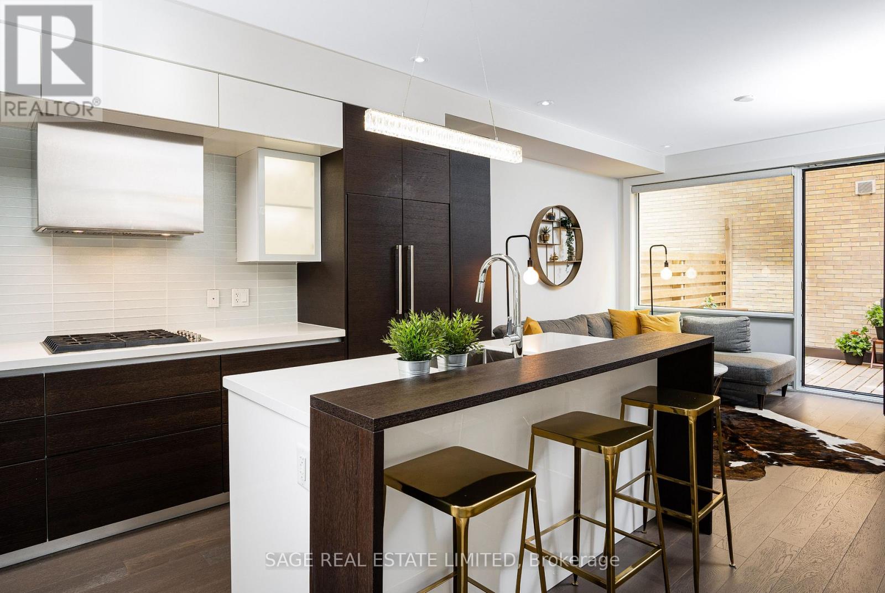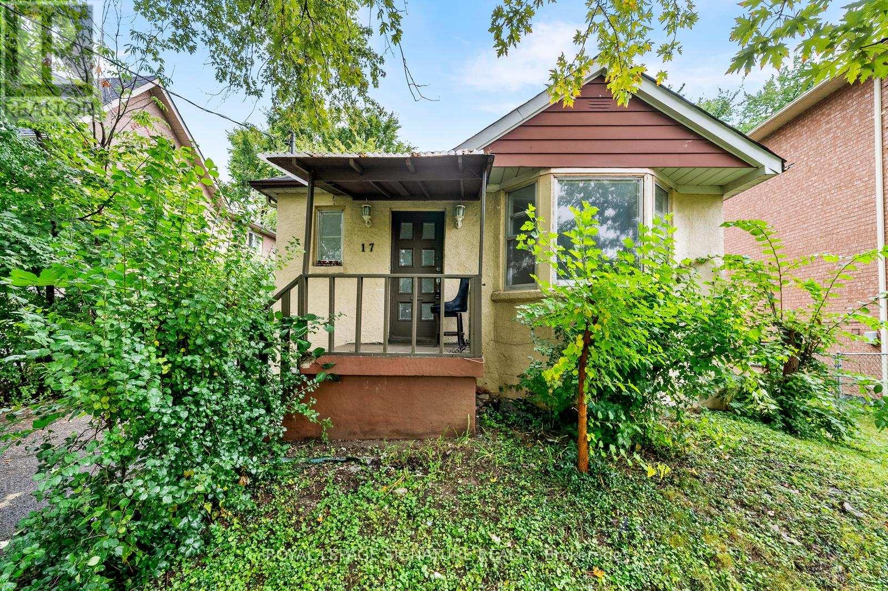2834 County Road 124 Road W
Clearview, Ontario
A charming 2-story Century Home! situated on a 66x133 ft lot, Brick exterior, move-in ready with neutral walls throughout to suit any decor. The home is Beautifully renovated with original oak beams in place &Tasteful Finishes. 3 Bedrooms, an open concept main floor with a custom kitchen offers a centre island, creates ample space to host family and friends, ample soft-close cabinetry, quartz counter tops& backsplash, barn doors, and eye-catching bathroom tiles!. Brand new flooring on the main floor offers a clean, updated aesthetic. Convenient mainfloor laundry, reverse osmosis system, water filtration systems (iron filter, sediment filter, UV light),3 energy-efficient ductless a/c units, and new window coverings throughout the house. The code entry back door opens onto a back deck and a large yard, giving convenient access to a wheelchair through the ramp. The back deck is a perfect place to relax and enjoy Summer days grilling on the barbecue with plenty of yard. Entering the property, a large driveway accommodating 4- 5 vehicles plus a 1-car detached garage.Short Drive To Collingwood, an abundance of dining & shopping options, Blue Mountain, Georgian Bay, Beaches. (id:60365)
29 Pear Blossom Way
East Gwillimbury, Ontario
Welcome to this luxurious 4-bedroom, 5-bathroom detached home featuring master ensuites in every bedrooma truly rare find in the desirable Holland Landing community! Boasting 3,330 sq ft of above-ground living space, this home offers an unmatched combination of comfort and convenience. The modern gourmet kitchen is equipped with built-in appliances, granite countertops, a stylish backsplash, and elegant pot lightsperfect for entertaining or preparing family meals. Gleaming hardwood floors flow throughout the main level, second-floor hallways, and loft for a polished and timeless aesthetic. A double-sided gas fireplace adds warmth and charm, seamlessly connecting the dining and family rooms. The private home office includes a raised ledge, offering a dedicated workspace filled with natural light.This home boasts premium upgrades, including a solar venting skylight for enhanced energy efficiency and natural ventilation, extra and larger basement windows allowing abundant light, and an upgraded cold room for additional storage. The 8' solid panel front doors add grand curb appeal and security. The double garage provides ample storage space, and the extended driveway with no sidewalk allows for extra parking. The separate side entrance and two staircases to the basement offer exceptional potential for a secondary suite or private living area.Situated in a south-facing position, this 6-year-young home is located in a vibrant and family-friendly neighborhood with easy access to parks, schools, shopping, and transit. This stunning, move-in-ready home offers the perfect blend of luxury and functionality! (id:60365)
131 Santa Maria Trail
Vaughan, Ontario
Bright And Spacious 4 Bdrm Arista Home In Prime Location, 3 Balconies W/ French Dr, Cozy 3-Sided Gas Fireplace, Lots of Upgrade Kitchen W/Central Island, Bathrooms, open-concept layout , New Pot light for kitchen and Family Room, . Fresh New paint, W/o Basement with New Flooring and New Kitchen. Main Floor Office; Hardwood Thru-Out, Crown Moldings, Circular Staircase. Master Bdrm Has Ensuite, Raised Sittng Area & Custom W/I Closet! All New Window Coverings. Close to Schools, Library, Community Centre, Parks, Fitness Club, Restaurants, Vaughan Mills, Hospital, Canada's Wonderland, Entertainment, Public Transit, Hwy 400/427/407. Your clients won't be disappointed. (id:60365)
116 Armstrong Crescent
King, Ontario
Welcome to 116 Armstrong Crescent, King! This Immaculately Maintained, Charming, Character Filled Home, On A Serene Private Half Acre Lot with Beautiful Mature Trees in one of King's Most Desirable Family Neighborhoods is A Must See! Quality Custom Woodwork & European Craftsmanship Throughout The Home, Wood Beam Ceilings, Exposed Brick Fireplace, Hand Crafted Custom French Glass Doors, Gleaming Oak Hardwood Floors, Custom Wainscoting, A Built-In Dining Banquette with a Walk-Out to An Expansive Back Deck, With a Second Walk-Out from the Primary Bedroom, Overlooking The Peaceful, Park-Like, Tranquil Backyard Setting! The Finished Lower Level Boasts Stone Flooring, A Gas Fireplace, Large Above Grade Windows With a Walk-Out Providing Bright Living Space For The Entire Family to Enjoy, Making it Ideal for In-Law Potential With A Separate Entrance. A Pantry, and Cold Room/Cantina and Lots of Additional Storage space too! New Roof (2024) Furnace / AC (2025) New Deck Boards (2022), New Broadloom in 3 Generously Sized Bedrooms & New Main Floor Bathroom Flooring (2024), Magic Windows & Patio Door on Main Floor ..... All of The Big Items Are Already done! An Easy Commute, just minutes from Hwy 400/Hwy9/Hwy 27, providing easy local access to Schomberg, Newmarket, Aurora, or to and From the GTA in less than 45mins! Enjoy All The Neighborhood Has to Offer, Walking Distance to Pottageville Community Park, Where you can enjoy walking trails, tennis & basketball courts, a baseball diamond, with an Indoor Pavilion & Outdoor Picnic Shelter For Summer Family Functions! Close proximity to the Esteemed Country Day & Villanova Private Schools, And Public & Catholic Schools nearby make this home the perfect location for the entire family & extended family too! (id:60365)
Ph108 - 18 Lee Centre Drive
Toronto, Ontario
NEW Fresh Paint Thru Out, All Fully Cleaned , Rarely Offered 3 Bedrooms Penthouse Unit w/9 'Ceilings * Panoramic view of city * Utilites Costs All Included In Rent * Split bdrms w/2 full baths * ensuite laundry * One parking & One locker Incl* 24 hrs conciegre * Close to Scarborough Town Centre, Hwy 401, TTC, Supermarkets, Shopping,And Much More (id:60365)
18 Innisdale Drive
Toronto, Ontario
Welcome to 18 Innisdale Drive, a truly exceptional two-storey home nestled on a generous 44 x 125-foot lot. This property perfectly blends comfort, convenience, and style, offering an ideal setting for modern living.Step inside and discover a home where every detail has been thoughtfully considered. The spacious interior is designed for both relaxation and entertaining, with a layout that flows effortlessly. The unfinished basement is a blank canvas, waiting for your personal touch to transform it into the space of your dreams. The property's large, pool-sized backyard presents an incredible opportunity to create your own private oasis. Beyond the home itself, the location is unbeatable and perfect for families. Enjoy the convenience of being within a short walk or drive of numerous schools including Precious Blood Catholic School, Wexford Public School, and sought after, Wexford Collegiate School For the Arts. You'll also find a variety of places of worship in the area. Enjoy the convenience of having numerous stores and restaurants just a short stroll away. Commuting is a breeze with excellent transit options, including a 10-minute bus ride to the Eglinton Crosstown LRT. For those who drive, easy access to both Highway 404 and 401 makes navigating the city and beyond a seamless experience. This is more than just a house; it's a lifestyle waiting to be embraced. (id:60365)
308 Nassau Street
Oshawa, Ontario
This stunning 3-bedroom, 2.5-bathroom home offers modern living in a quiet, family-friendly neighborhood. The property was the first rebuild permit issued in this area in 40 years and is the flood-proof house in Oshawa, meeting all CLOCA (Central Lake Ontario Agency) criteria. Enjoy a carpet-free interior, a spacious driveway that accommodates up to 4 cars, and a large backyard perfect for kids to enjoy summer days. The primary bedroom features a private balcony, a luxurious en-suite bathroom, and a walk-in closet. This home is also equipped with Security/surveillance system, An IP (Internet Protocol) intercom system linking every room. Ethernet cable throughout the house for improved network speed. Conveniently located within walking distance to Oshawa Centre and all major amenities. Just a 4-minute walk to Rundle and Brick Valley Park, located near many schools and Durham College, minutes from the highway. Perfect for families looking for style, comfort, and convenience! (id:60365)
2210 - 361 Front Street
Toronto, Ontario
Welcome to unit 2210, All Utilities Included No Extra Cost To Tenants! This spacious 755 sqft corner unit boasts floor-to-ceiling windows and an open balcony, providing abundant natural light and stunning views of the city.This one-bedroom plus den layout features a modern open concept design, sleek laminate flooring, and a versatile den space ideal for work or relaxation. Don't miss your chance to experience urban living at its Finest! Minutes from TTC, this clubhouse offers full-size indoor pool, basketball court, yoga room, gym, group classes, party rooms, guest suites, BBQ patio, cinema, & 24/7 security. Experience luxury living! Schedule a viewing today! (id:60365)
908 - 1 Rean Drive
Toronto, Ontario
Welcome to this bright and spacious 2 bedroom condo unit in the heart of Bayview Village! This beautifully maintained unit offers functional layout, large windows, and an abundance of natural light throughout.Open concept living & dining with walk-out to private balcony. Spacious primary bedroom with large closet & 4-piece ensuite. One parking spot & one locker included. Enjoy 24-hour concierge service and top-tier amenities, including: Indoor Pool Fitness Centre Party/Meeting Room Billiards/Games Room Visitor Parking Guest Suites. Unbeatable Location:2-minute walk to Bayview Subway Station, Across from Bayview Village Mall (Loblaws, LCBO, Pusateris, Chapters, Shoppers)Close to YMCA, schools, parks, and North York General Hospital. Easy access to Hwy 401 & 404 ideal for professionals and commuters. Must See! (id:60365)
303 Rusholme Road
Toronto, Ontario
Step inside and discover Edwardian charm seamlessly blended with modern sophistication a timeless home designed for everyday living and elegant entertaining. Original trims, brass hardware, and renewed period light fixtures highlight the homes craftsmanship, while thoughtful updates bring it beautifully into the present. With four spacious bedrooms plus flexibility for a fifth the home offers space to grow, host overnight guests, or adapt to your lifestyle needs. Four beautifully updated bathrooms balance convenience with luxury, ensuring comfort for the whole family. A bright second-level family room provides a welcoming spot for movie nights, kids play, or quiet reading by the windows. At the heart of the home, a custom kitchen showcases a large island with seating, marrying function and style for both casual meals and dinner parties. Convenience is elevated with laundry on both the second and lower levels. The front portion of the lower level doubles as a nanny suite, adding lifestyle versatility. Outdoors, enjoy your own private retreat perfect for morning coffee, evening wine, or weekend BBQs. And, a serene upper-level escape offers treetop and rooftop views, creating an oasis above the city. Set on a blooming, tree-lined street with a strong sense of community, the home is steps to highly-rated schools, beloved coffee shops, and the vibrant energy of Bloor Street West and Ossington's dining and nightlife. Its a home that leaves a lasting impression the kind that makes guests pause in awe the moment they step inside. (id:60365)
3 Sylvan Avenue
Toronto, Ontario
BROWNSTONE STYLE MEETS DUFFERIN GROVE VIBE Built in 2016, this turn-key, brownstone-inspired townhouse offers over 2,300 SQFT of stylish living space on all levels, with 3 bedrooms and 3 bathrooms. At less than $730 per SQFT! Designed for modern elegance and low-maintenance living, it's the perfect balance of condo convenience and freehold freedom. The open-concept main floor with floating stairs and soaring 9-foot ceilings creates a bright, airy feel. The custom Italian kitchen, wide-plank hardwood floors, and cozy gas fireplace set the stage for relaxed evenings and effortless entertaining. Patio doors open to a sun-soaked outdoor space, perfect for morning coffee or a glass of wine after work. The second floor offers two spacious bedrooms with ample closets and natural light, plus a convenient laundry room and a sleek three-piece bath. The entire third floor is dedicated to the primary suite a 650 SQFT retreat with custom built-ins, two walk-in closets, a spa-inspired ensuite with a soaker tub and separate water closet, and a balcony to unwind. The lower level offers flexibility, with space that can be tailored as a family room, gym, or home office. Move-in ready, this home offers the lock-and-leave convenience of a condo with the space and comfort of a freehold, at a maintenance fee that is only a fraction of the typical condo costs for this much space. (id:60365)
Bsmt - 17 Pleasant Avenue
Toronto, Ontario
Spacious & Newly Renovated Basement Apartment Near Yonge & Steeles!Welcome to this bright and modern basement apartment, thoughtfully designed for comfort and style. With high ceilings and abundant pot lights, the space feels open and inviting.The brand-new kitchen features granite countertops, ample cabinetry, and sleek contemporary finishes perfect for both everyday cooking and entertaining. The apartment includes two generously sized bedrooms with closets, and a fully renovated bathroom with a stylish new shower stall (completed September 2025).Recently updated throughout, this unit offers a move-in-ready home with the perfect balance of functionality and modern appeal. Conveniently located near transit, shopping, and schools, its an excellent choice for comfortable living in a prime area. You Search Stops Here! (id:60365)

