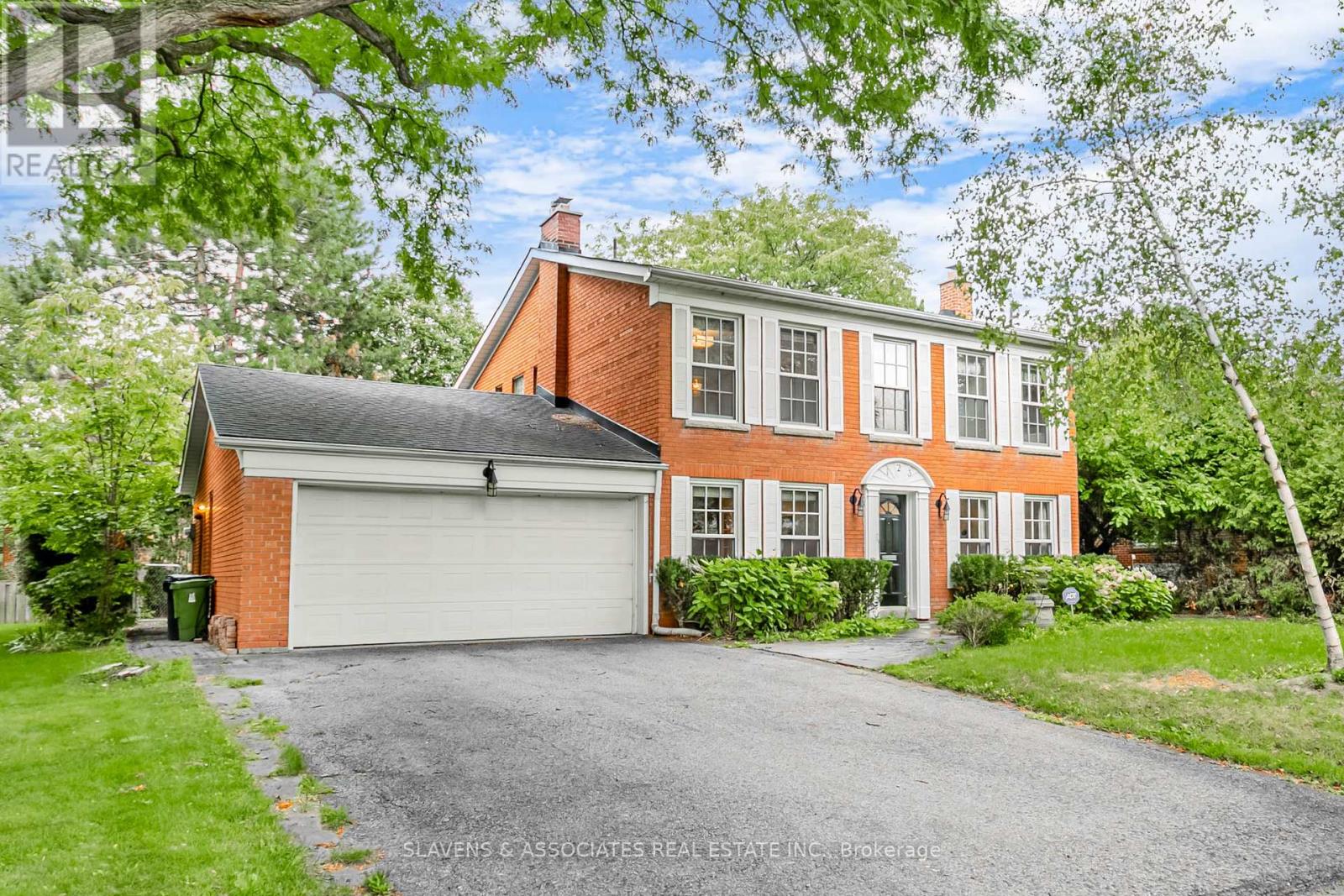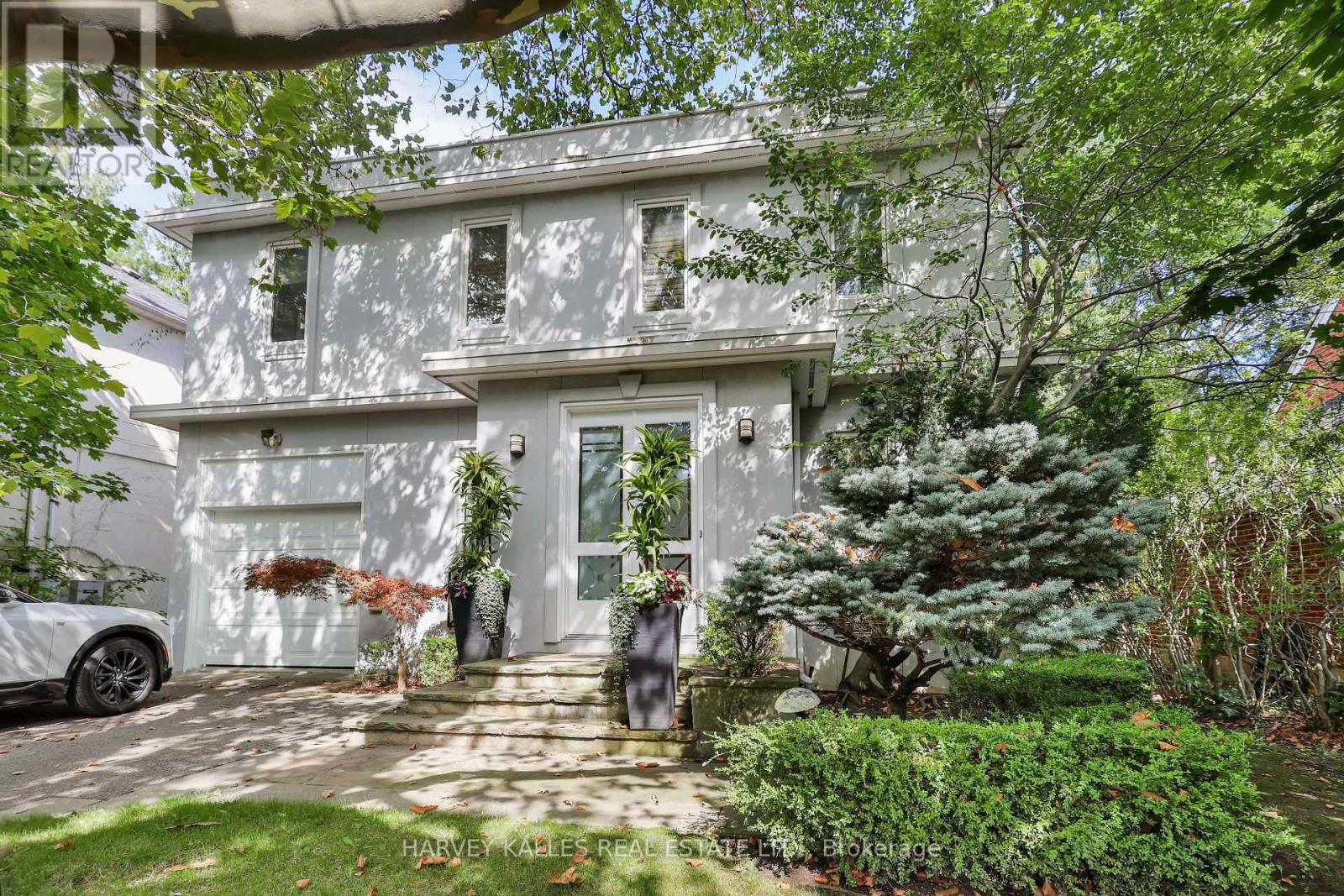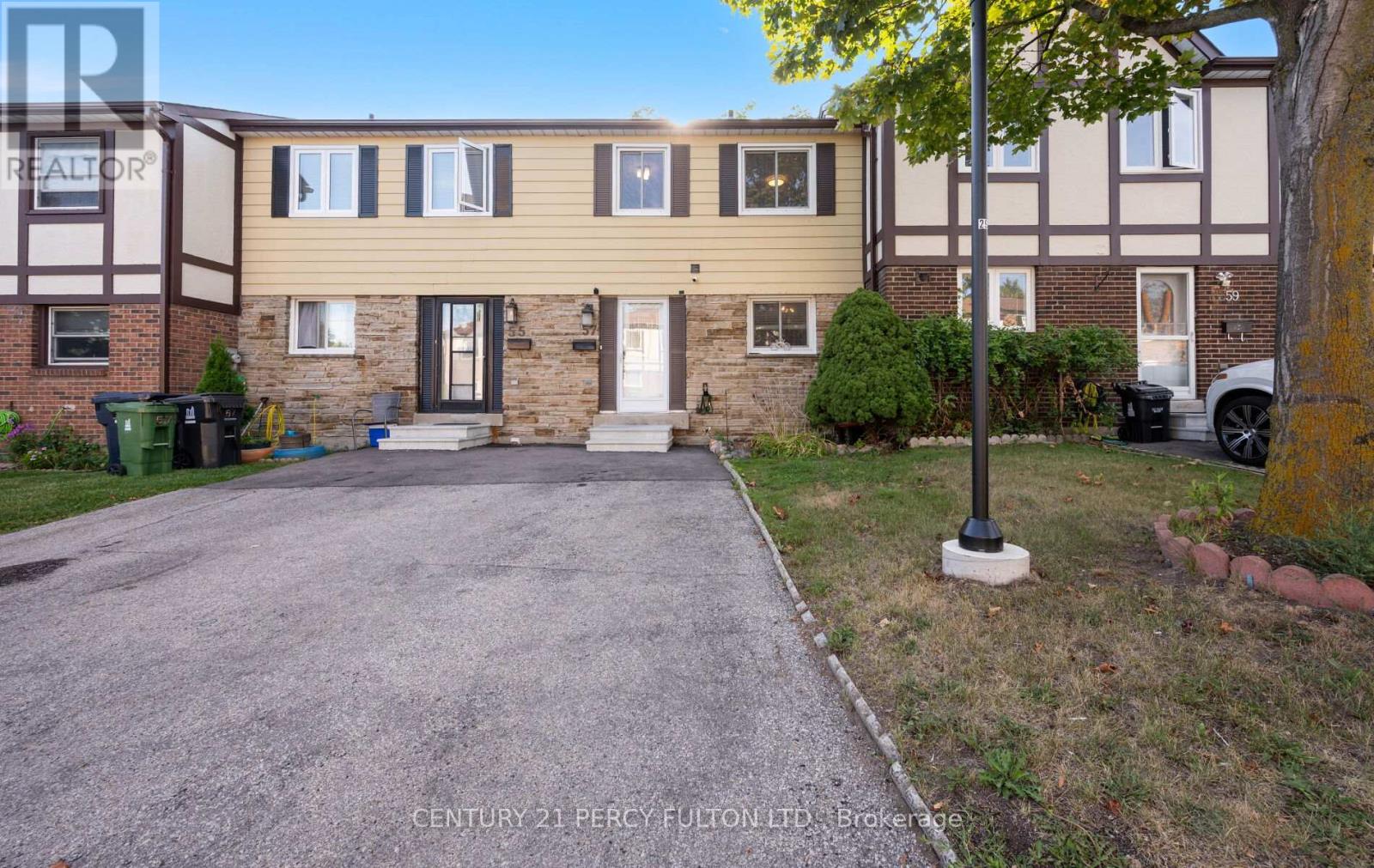113 Rumsey Road
Toronto, Ontario
Welcome home to 113 Rumsey Road in the heart of South Leaside! This beautifully updated 3-bedroom, 2-bathroom semi-detached gem sits on a sunny corner lot directly across from Trace Manes Park, home to tennis courts, a baseball diamond, splash pad, playground, and the cherished Leaside library. Step inside to bright, elegant principal rooms with new hardwood floors and an open-concept kitchen featuring a quartz centre island, perfect for everyday living and effortless entertaining. A rear mudroom leads to a spacious, fully fenced backyard, perfect for family gatherings, gardening, or play. Upstairs, you'll find three generously sized bedrooms, while the finished lower level offers a versatile recreation room, laundry area, and a convenient two-piece bathroom, ideal as a family hangout, home office, or guest suite. Outside, enjoy the convenience of a private front drive and detached garage, a rare find in this sought-after neighbourhood. This property also comes with a laneway housing report, opening the door to exciting expansion potential or a future income-generating suite. Enjoy access to top-tier schools, including Rolph Road Elementary, Bessborough Middle School, and Leaside High School. Walk to Bayview Avenue's vibrant shops and restaurants, explore nearby ravine trails, or hop on the new Crosstown LRT. With quick access to the Bayview Extension and DVP, commuting downtown is easy and efficient.A rare opportunity to own a move-in-ready home with room to grow, where lifestyle, location, and potential await. Perfect for first-time buyers, downsizers, or those seeking a stylish condo alternative. (id:60365)
86 Margueretta Street
Toronto, Ontario
Step into a piece of Toronto's history with this charming freehold rowhouse, built in 1885 and lovingly cared for by the same family for nearly 50 years. Nestled in the highly sought-after Dufferin Grove community, this home blends timeless character with thoughtful updates, making it an ideal choice for a growing family eager to put down roots in one of the citys most family-friendly neighbourhoods. Inside, the main floor boasts an open layout that feels warm and inviting, with natural light pouring through oversized windows. A bright living room with parquet flooring flows effortlessly into the dining area, creating the perfect backdrop for family meals, celebrations, and quiet evenings. The eat-in kitchen features a tile backsplash, clever double appliance hideaways, and a walkout to the backyard ideal for summer barbecues or enjoying the fresh air in your private, fully fenced outdoor space. The yard is complete with a concrete patio and convenient access to the detached garage with room for parking and storage. Upstairs, the spacious primary suite is complemented by two additional bedrooms, offering comfortable retreats for the whole family. The 4pc bathroom adds to the thoughtful design. The finished lower level expands the living space even further, offering in-law suite potential with a separate entrance and walk-up to the yard. A 2nd kitchen with subway tile backsplash and stainless steel appliances, a bright rec room, laundry, and a modern 3pc bath with walk-in glass shower make it ideal for extended family, guests, or possible future rental potential. Lovingly maintained for many years, this home carries pride of ownership and history while welcoming the opportunity for new beginnings. More than just a house, its a place where families grow, gather, and thrive. (id:60365)
209 - 160 Baldwin Street
Toronto, Ontario
Welcome to Unit 209 at the Kensington Market Lofts, a true hard loft in one of the most sought-after buildings in Toronto. This big, bright, south-facing residence blends historic character with modern upgrades, located in the absolute pulse of the city's cultural core. The suite features an upgraded gourmet kitchen with a Dacor induction cooktop, ensuite laundry, and two bathrooms. Flooring is premium throughout: hardwood on the stairs and second floor, and bamboo on the main level. A coveted parking space and locker are included. Residents also enjoy access to a beautifully designed shared courtyard - a rare amenity in a loft conversion. Award-Winning Heritage Conversion Originally built in 1911 as a warehouse for the Koffler Furniture Company, the building was Later repurposed as a public school in 1921 and most recently occupied by George Brown College. Redeveloped as the Kensington Market Lofts, the project earned both the Heritage Toronto Award of Excellence (2006) and the City of Toronto Architecture and Urban Design Award (2007) for its outstanding design and preservation of architectural character. Unbeatable location - walk and bike score: 100. Steps to award-winning restaurants, the University of Toronto, top hospitals, MaRS Discovery District, little Italy, Chinatown, the Annex, Queen West, the AGO, Trinity Bellwoods, and of course, Kensington Market itself. With soaring ceilings, oversized windows and a sunny south-facing exposure, this loft is the perfect blend of history, culture and contemporary living. (id:60365)
690 Adelaide Street W
Toronto, Ontario
Live in the heart of Queen West in this charming, newly refreshed 2+1 bedroom century home. Featuring brand-new floors, fresh paint, and sound-insulated walls, this stylish freehold townhouse blends vintage character with modern updates. The main level boasts high ceilings, a bright living/dining area, and a functional kitchen with room to personalize. Upstairs, find two bedrooms and a spacious deneasily converted back to a third bedroom. The basement includes a separate front entrance, offering income or in-law suite potential. Bonus: future opportunity to add a third level. A rare, adaptable space in one of Torontos most vibrant and walkable neighbourhoods. Steps to Trinity Bellwoods Park, Ossington, and Queen Wests top cafés, shops, and restaurants. Enjoy brunch at Mamakas, seafood at Prime, and coffee at La Sirena or FIKA. Walk to galleries, boutiques, and live music spots. TTC is at your door, and the areas Walk Score is exceptional. A rare opportunity to live in one of Torontos most dynamic and walkable communities. (id:60365)
903 - 208 Queens Quay W
Toronto, Ontario
Welcome to Waterclub Condos at Queens Quay and York Street. This bright, newly renovated 1 bedroom plus den plus solarium suite offers 839 square feet of functional living space with modern finishes and spectacular southeast lake views. The layout features floor to ceiling windows, a private balcony, two full bathrooms, a versatile den, and a sun filled solarium perfect for a home office or sitting area. One parking spot, a storage locker, and maintenance fees that include all utilities add convenience and value. Waterclub residents enjoy exceptional amenities including a 24 hour concierge, fitness centre, indoor and outdoor pools, sauna, party room, and guest suites. Steps to the Harbourfront, Rogers Centre, Scotiabank Arena, the Financial and Entertainment Districts, transit, restaurants, and shopping, this suite offers the best of waterfront living in downtown Toronto. (id:60365)
123 Lord Seaton Road
Toronto, Ontario
Move-in ready or build your dream home! Located on prestigious Lord Seaton Rd in the Yonge & York Mills area, this south facing, warm family home sits on a wide 70ft lot, features spacious living/dining areas, a cozy second family room/office with fireplace. The chefs kitchen features a premium Sub-Zero fridge and seamlessly connects to the breakfast and formal dinning room both with direct walk-out access to the backyard. The large primary suite offers natural light from both sides of the home, plus 3 additional bedrooms and a partially finished basement with workshop. Surrounded by top-rated schoolsdont miss this one of a kind opportunity! (id:60365)
99 Bideford Avenue
Toronto, Ontario
Welcome To This Timeless Modern Family Home On One Of The Most Prestigious Streets In Armour Heights. Set On A Large Lot, This Residence Blends Elegant Design With Practical Comfort, Making It Perfect For Both Family Living And Entertaining. Inside, You'll Find A Soaring Family Room Ceiling Illuminated By Four Skylights And Complemented By Double Glass Door Walkouts To The Deck And Yard, Along With 4+1 Spacious Bedrooms To Accommodate Every Need. A Private Driveway And Spacious Garage With EV Charger Add Everyday Convenience To This Exceptional Offering. Whether Hosting Guests Or Enjoying Quiet Time At Home, This Property Provides The Perfect Balance Of Warmth And Sophistication. Located In The Coveted Summit School District And Just Steps From Earl Bales Park, This Home Combines Convenience, Community, And Prestige In One Of Toronto's Most Desirable Neighbourhoods. (id:60365)
523 Fairlawn Avenue
Toronto, Ontario
Perfectly situated on one of Avenue/Lawrences most sought-after streets, this beautiful family home combines timeless elegance with thoughtful design. From the moment you enter, the grand, sun-filled foyer sets the tone, leading to a sophisticated living room with a tray ceiling, crown moulding, expansive windows, and a cozy gas fireplace. Seamlessly connected, the dining room offers the ideal setting for hosting and entertaining. The eat-in kitchen is a chefs delight, featuring stone countertops, premium stainless steel appliances, and a walkout to a spectacular landscaped backyard. Enjoy a spacious deck with sleek glass railings, a lower-level patio seating area, and lush greenery perfect for summer gatherings. Connected to the kitchen is a large, sunken family room with a double-sided fireplace, gleaming hardwood floors, pot lights, and crown moulding, creating a warm and inviting space for everyday living. Upstairs, the primary retreat offers a serene escape with a luxurious 6-piece ensuite bath and a large walk-in closet. Three additional well-proportioned bedrooms, two further bathrooms, and a convenient second-floor laundry room provide exceptional functionality for a growing family. The expansive lower level boasts a versatile recreation room, an additional bedroom and bathroom, ample storage, and great ceiling height. A two-car garage completes this incredible offering. Just steps from Avenue Roads vibrant shops and restaurants, schools, and beautiful parks, 523 Fairlawn Avenue delivers the perfect balance of comfort, style, and location. (id:60365)
378 Cummer Avenue
Toronto, Ontario
Cute Classic on Cummer! Extra-wide detached 3+1 bed/2 bath bungalow on a PREMIUM 51 x 147 LOT nestled among multi-million-dollar homes in prestigious Newtonbrook E. This solid home features a bright main floor with a spacious eat-in kitchen, functional layout, and well-proportioned bedrooms. PLUS a separate entrance leads to a finished basement, second kitchen, 4th bedroom, and large rec room with retro bar (for fun parties!). Incredible versatility: Enjoy as is, as a multi-generational haven, or collect rent from two units while you dream big- whether a stylish renovation, expansion, or custom build. The oversized private backyard lined with fruit trees is perfect for gardeners, kids, pets, or simply lounging as you envision what's next. The double driveway, garage, and carport provide plenty of parking for cars, guests, and toys. Updates include new roof (2024), central air, and whole-house generator for peace of mind. All this with tremendous conveniences: just a 1-minute walk to transit (bus to Yonge/Finch subway), steps to 4 nearby parks, excellent schools, shopping, North York General Hospital, and quick access to Hwy 401. This opportunity is as BIG as your ideas and offered at a PRICE that sets you up for a success! First-time buyers, move-up buyers, down sizers, renovators, builders, and savvy investors - don't miss this one! (id:60365)
18 Reiber Crescent
Toronto, Ontario
Beautiful semi-detached raised bungalow with extra large lot size (35 feet wide frontage). 4 car parking ( 1car garage + 3 car driveway). Updated open concept kitchen with large centre island & new quartz counter top + New undercount sink. Upgraded stainless steel appliances on main floor. White kitchen cabinets with double lazy suzan in 2 lower cabinets. Upgraded laminate flooring throughout on main level and lower level (no carpet in the house). Upgraded 5pc Washroom on main floor (that includes 2 sinks, shower, jacuzzi). Large window in living room & upgraded windows. Electric fireplace in the living room with a stone dress accent wall. Upgraded Pot lights in living room and kitchen. Master bedroom includes extended closet , open wall to wall, floor to ceiling with mirror sliding doors. Separate side entrance to the basement. Basement includes 3 bedrooms , 2 bathrooms & 1 kitchen. Full kitchen in basement with eat-in area & glass top electric stove & 2 fridges. One of the basement bedrooms has on-suite 3 pc ensuite bathroom. Basement Bedroom Laminate floors are insulated. Beautifully landscaped backyard with 2 entrances, 2 sheds & Gazebo with 10 x 10 with covering. Beautiful landscaping with perennials, cedar trees at main entrance & 2 Japanese maple trees. Excellent North York location. Close Excellent schools such as Zion Heights, AY Jackson, Steelesview elementary school (id:60365)
307 - 40 Sylvan Valleyway
Toronto, Ontario
Coveted and tranquil Bedford Glen! Welcome to this fabulous two-storey unique "townhouse-style" condo in the highly demanded Avenue and Lawrence neighbourhood. Enjoy the renovated custom kitchen with marble countertops and stainless-steel appliances along with two updated baths. This lovely suite features bright, light-filled principal rooms accented with crown mouldings and luxury vinyl flooring. The living room opens to a beautiful main floor patio where you can enjoy summer BBQs. As an added bonus, the primary bedroom has a covered balcony where you can enjoy a morning coffee or evening drinks, even in the rain! There is the added convenience of a roomy second-floor laundry room. Enjoy the award-winning gardens complete with lush walkways, bridge, waterfall and koi pond! It's just steps to 24-hour Shoppers, Pusateris, TTC, and a bustling neighbourhood with great restaurants and shops. It feels like a house with none of the work! Don't miss this very special property! (id:60365)
111 - 57 Golden Appleway
Toronto, Ontario
Welcome to 57 Golden Apple Way, a bright and spacious 3-bedroom, 3-bathroom condo townhouse offering comfort and convenience in a sought-after Toronto neighbourhood. The main floor features an open-concept living and dining area with a walk-out to a private backyard, perfect for entertaining or quiet outdoor enjoyment. Upstairs, three well-proportioned bedrooms provide plenty of space for the whole family, while the finished basement adds versatility with options for a family room, home office, gym, or guest suite. This well-kept home is move-in ready and comes with water, cable, and high-speed internet included in the monthly fees, delivering excellent value. Located in a family-friendly community with quick access to the DVP, Highway 401, TTC, schools, parks, shopping, and dining, this property offers the ideal blend of space, lifestyle, and location. (id:60365)













