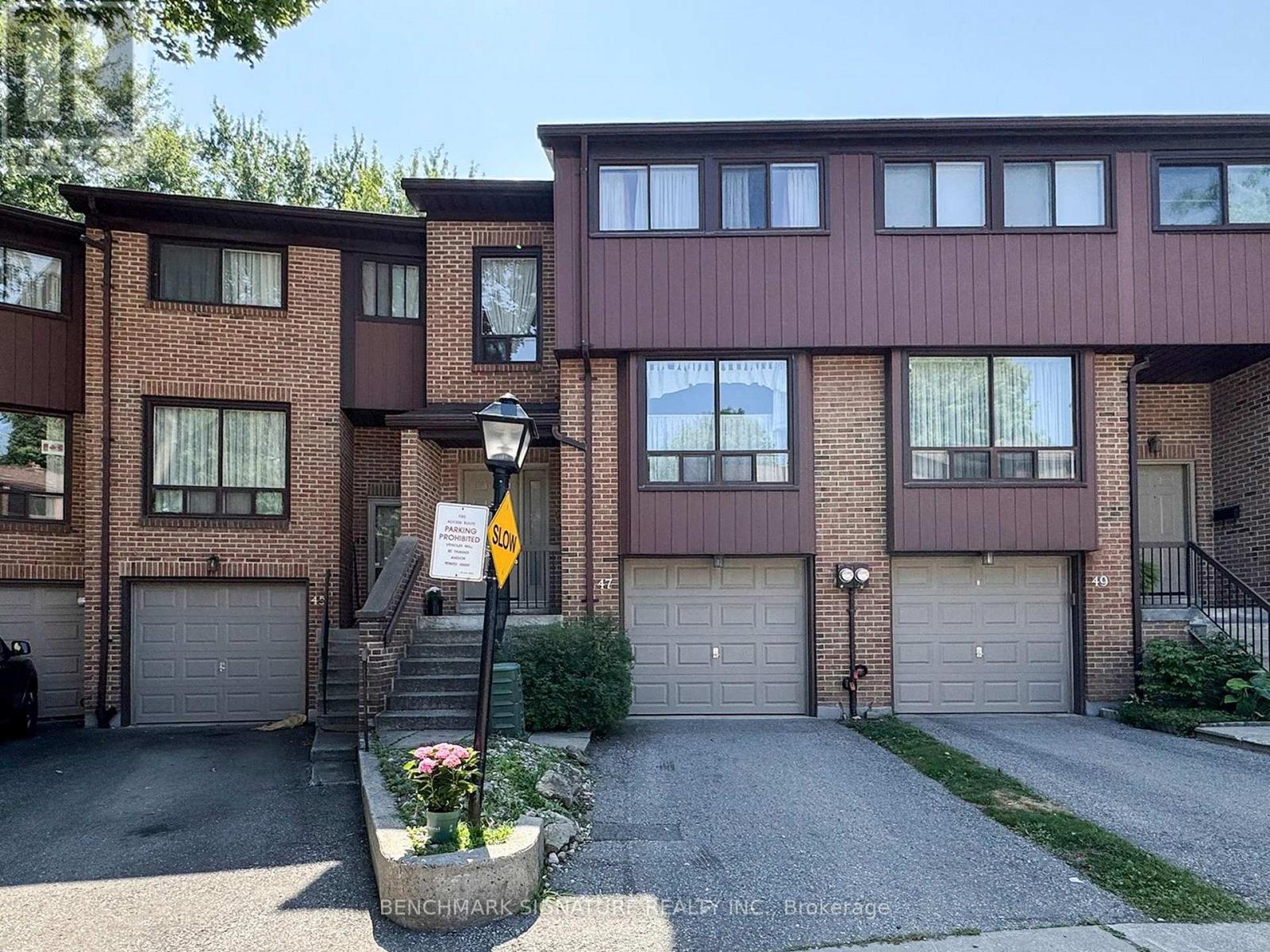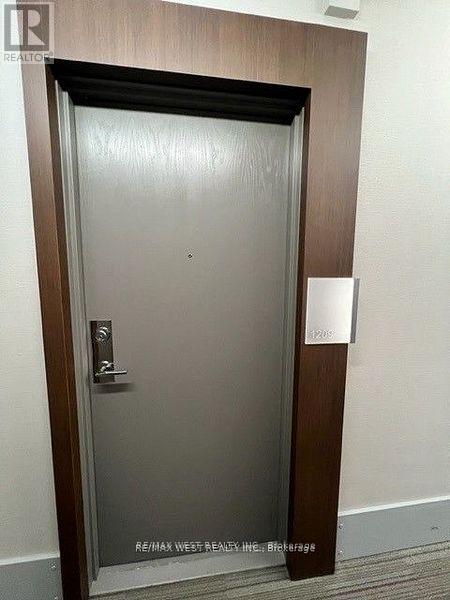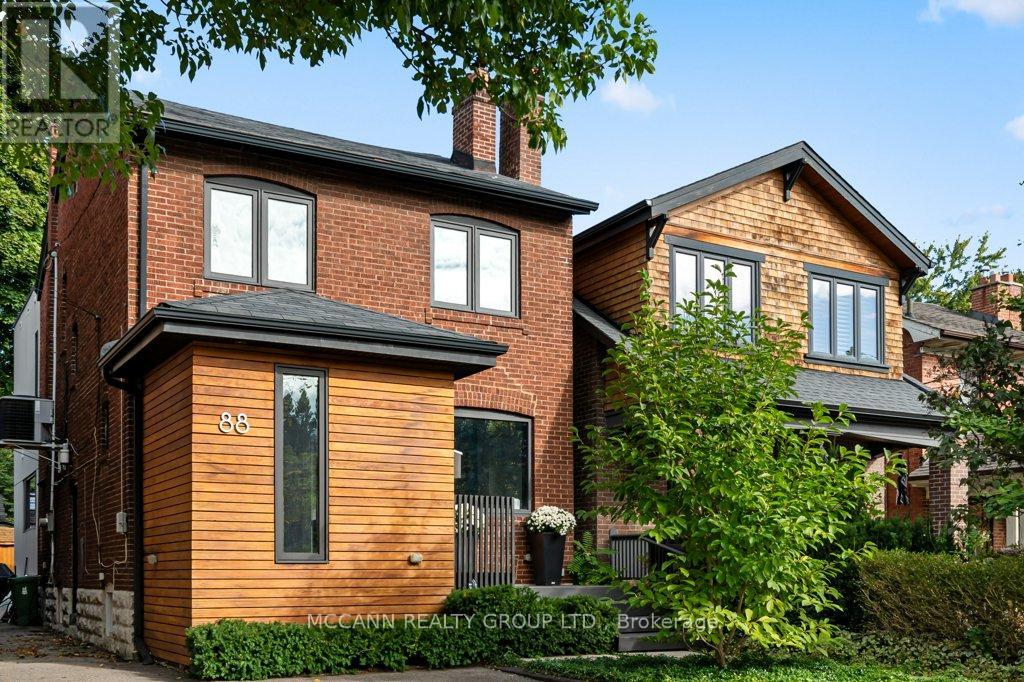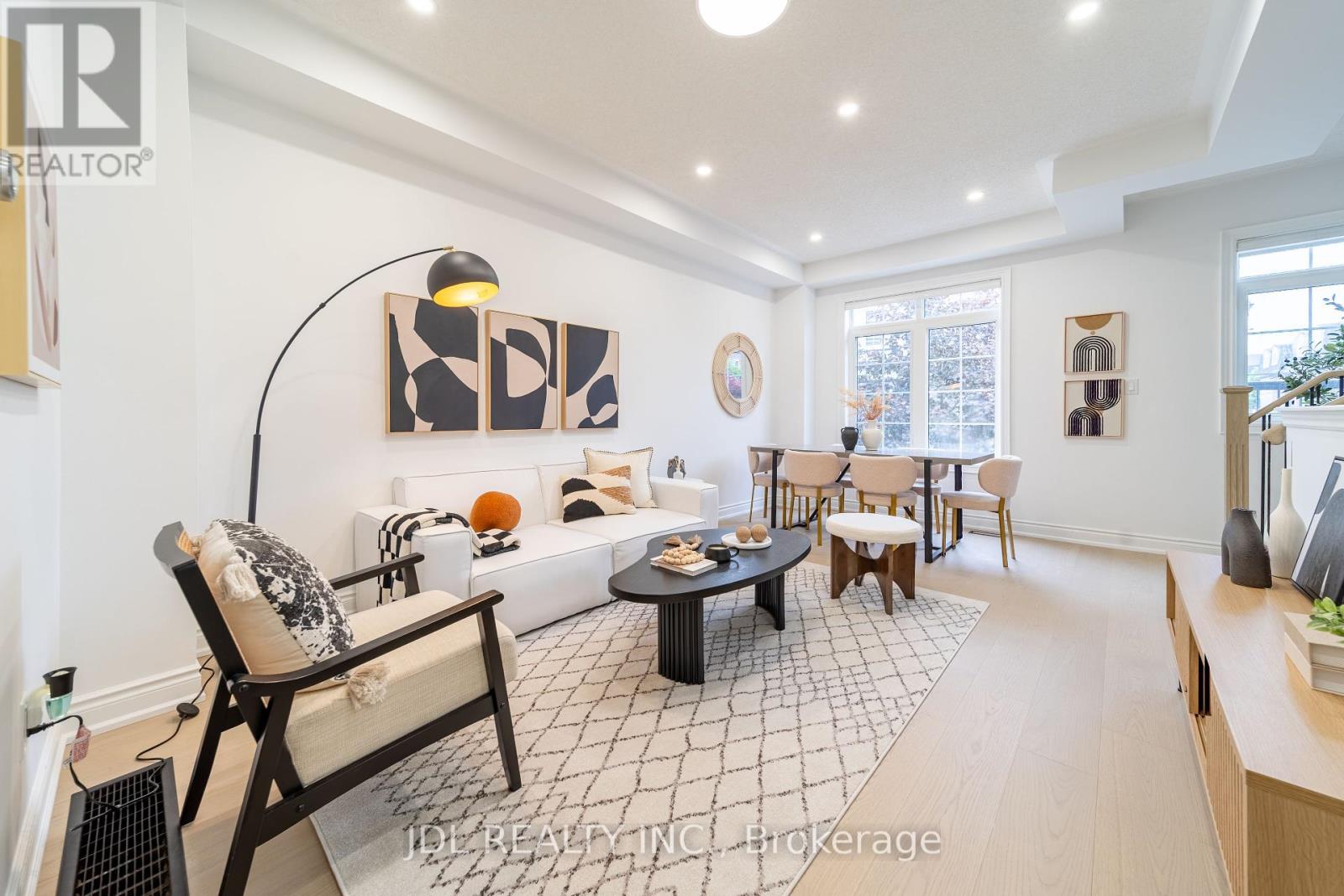1703 - 21 Hillcrest Avenue
Toronto, Ontario
Welcome to 21 Hillcrest! Conveniently located at Empress & Yonge in the heart of downtown North York, this large 794sf 1BR unit features an open concept layout with the dining room to the side, two balconies, & an oversized closet in the den. Steps to groceries, shopping, TTC subway, restaurants, Mel Lastman Square, library, & so much more! Amenities include indoor pool, security, visitor parking, gym, & more. Comes with parking & rarely offered locker. (id:60365)
603 - 50 Charles Street E
Toronto, Ontario
Hermes-Inspired Casa 3 Condo, The Most Demanded Building In The Most Demanded Yonge/Bloor Area. Steps To Subway Entrance, Shopping At Yorkville Village/Bloor Boutiques, Uoft Campus, Top-Notch Amenities Including Fully Equipped Gym, Rooftop Lounge And Outdoor Infinity Pool. Very Functional Layout, Southeast Corner Exposure, Huge Wrap-Around Balcony, Perfect For Students and Young Professionals. (id:60365)
1604 - 914 Yonge Street
Toronto, Ontario
Fully renovated with brand new, modern finishes and appliances this bright 1 bedroom, 1 bath unit offers turnkey living in one of Toronto's most connected neighbourhoods. Enjoy stylish updates throughout, paired with a clear east-facing view that brings in natural light all day. Located just steps to Rosedale & Bloor subway stations, Yorkville, U of T, and some of the city's best dining and shopping. Includes a rare same-floor locker for easy storage and owned bike storage spot. All-inclusive maintenance fees cover heat, hydro, water, cable TV and even 20 loads of laundry/month. Secure, well-managed building with parking available for rent. Move in and enjoy urban living with modern comfort. (id:60365)
47 Wagon Trailway
Toronto, Ontario
Discover the perfect blend of space, comfort, and location in this beautifully appointed condo townhome with an attached garage, nestled in one of North Yorks most desirable neighbourhoods.This thoughtfully laid-out residence offers three spacious bedrooms, three bathroomsincluding a private ensuite in the primary suiteand a bright, oversized eat-in kitchen ideal for family gatherings. With parking for two vehicles and a functional, family-friendly design, this home is as practical as it is inviting.Set within the sought-after Wagon Trailway enclave, the property is surrounded by mature greenery and tranquil walking paths, creating a serene, community-focused atmosphere. Located in the heart of the Pleasant View neighbourhood, youll enjoy unparalleled access to an array of local amenities including top-rated schools, lush parks, Seneca College, Fairview Mall, Toronto Public Library, Pleasant View Community Centre, and major commuter routes via Hwy 404/DVP and 401.Condo fees include water, building insurance, landscaping, snow removal, and Rogers Cable TV. A special Rogers group rate for high-speed Wi-Fi is also available to owners (buyer to verify with Rogers). (id:60365)
1209 - 21 Widmer Street
Toronto, Ontario
The Cinema Tower Condominium. Bright & Spacious Beautiful Corner 'Coppola' Unit. Facing S/E. Designer Cabinetry, S/S Appliances, High Ceiling, Balcony. 10-15 Minute Walk To Everywhere, To Your City Playground Steps To The Art Gallery Of Ontario, Thompson Hotel, Four Seasons Centre And Rogers Centre, Roy Thomson Hall, The Royal Alex And The Tiff Bell Lightbox, Ivan Reitman's Restaurant, Montecito, Is Just Downstairs. (id:60365)
71 Jenny Wren Way
Toronto, Ontario
Attention Renovators and First Time Home Buyers! Opportunity To Own This Well Maintained Townhouse In Desirable Hillcrest Village Location at Don Mills Rd & Steeles Ave E in North York. Situated On A Family Oriented Neighbourhood Surrounded By Nearby Parks & Trails Perfect For Growing Families And First Time Home Buyers. This Home Offers 3 Bedrooms And 3 Bathrooms With A Finished Lower Level. Short Walking Distance To Major Plaza With Grocery & Restaurants. Easy Access To Transit With Steps To TTC & A Short Drive To Hwy 404 & 401. Nearby Top Ranking Schools Cliffwood Public & AY Jackson High School. Excellent Layout With A Spacious Living Room With Soaring 12 Ft Ceilings. Move In As Is Or Take The Opportunity To Design Your Own Home. This Home Is Looking For A New Family To Call It Home. Book Your Viewing Today! (id:60365)
88 Brookdale Avenue
Toronto, Ontario
Discover this Gorgeously Renovated 4+1 Bedroom, 4 Bathroom home in the Highly Sought After Yonge & Lawrence Neighborhood. Step into the Foyer with Floor to Ceiling Double closets and Radiant Heated Tile Floor. The Main Floor has an Open Concept Layout with Hardwood Floors & a powder Rm making this home an Entertainers Dream. Gorgeous Living Rm is Open Concept To Kitchen. Gorgeous Chef's Kitchen with Centre Island, State of the Art Appliances including Gas Stove & 2 Built in Ovens. Desk Space Connects to Kitchen with Built In Drawers and a Large Window. Family Rm with Gas Fireplace, Built in Shelves for storage and Huge Double Sliding Doors to Back Deck Providing and Indoor/Outdoor Living Experience. Walkout to the Gorgeous Backyard with Back Deck & Artificial Turf for Entertaining. Walk up to Second Floor with 4 Large Bedrooms with Hardwood Floors. The Stunning Primary Bdrm Includes Floor to Ceiling Windows, Gorgeous Feature Wall with a Dual Gas Fireplace, a Large Walk in Closet & a 5 Pc Ensuite. The Spa-like Ensuite has a Large Soaking Tub, Tile Floors, Dual Fireplace, His and Hers Sinks, Glass Shower with Rain Head & Built in Mirrors. The Second Bedroom has a Bright Sky Light & Large Closet. The Third and Fourth Bedrooms both with Double Windows Overlooking the Street & Spacious Closets. The Fully Finished Lower Level Features an Office Space and additional bedroom with Broadloom & Window. The Spacious, Dug Down Rec Rm Features Pot Lights, Broadloom & Window. Laundry Rm with Washer & Dryer, Window & Tile Floors. Gorgeous Backyard includes Garden Shed, Artificial Turf, Back Patio & Gorgeous Greenery. Legal Front Yard Parking pad for 1 Car. 2 Mins from Yonge St Fine Dining, Shops, TTC & Lawrence Station. In John Wanless School District. 5 Min Drive to 401, Golf and more! Living Rm Fireplace in As-In Condition. (id:60365)
411 Davisville Avenue
Toronto, Ontario
Welcome to this sunny and spacious 3-bedroom, 2-bath gem in the heart of highly coveted Davisville Village. Lovingly maintained and surrounded by lush green space, this home offers the perfect blend of vibrant urban living and tranquil ravines and parks right at your doorstep.The functional open-concept main floor features generous living and dining areas that flow seamlessly into a large, well-appointed kitchen an ideal layout for entertaining or for a growing family. Upstairs, you'll find three spacious bedrooms and a bright 5-piece family bath.The fully finished basement provides excellent versatility with space for a home office, gym, or cozy rec room, complete with its own 3-piece bathroom.Enjoy the unbeatable location just steps to the neighbourhoods best shops, restaurants, transit, tennis courts, and baseball diamond. Situated in the sought-after Maurice Cody school district, this warm and inviting home is ready to welcome you before the new school year begins! (id:60365)
2706 - 500 Sherbourne Street
Toronto, Ontario
Luxury within reach. Nothing currently on the market that can compare! Maintenance fee of only $0.81 per square foot. This unit is 1360 square feet PLUS two balconies each 100 Square feet for a total of 1560 square feet of luxury lifestyle space. This is the most sought-after unit of all units in this building and area. Corner unit with 2 separate balconies with a total of 3 walkouts, two-full bedrooms, two full bathrooms and a full size washer and dryer. The master bedroom has a full ensuite bath, walk-in closet and walk-out to the south balcony. The second bedroom has a large double closet and a walk out to the south balcony. Parking, and locker are included in the price and the maintenance fee. Ensuite storage space has been maximized with the use closet organizers, built in cabinets, a gorgeous built-in living room wall unit and off suite storage locker. Updated modern concept with a fresh modern neutral colour palate and attention to every detail has been taken care of, making this place move in ready. Enjoy the sunsets with direct unobstructed south west corner city views through the 9-foot-high floor to ceiling windows or relax on the west facing balcony and enjoy the sparkle of the skyline and beautiful sunsets. Walk to the finest in shopping, dining & entertainment Toronto has to offer. Short drive to the north or south DVP or a 5-minute walk to the subway, Cabbagetown, and the Village. This is the best managed building in the area with 5-star concierge. Life is meant to enjoy! Your guests will be overwhelmed with the sparkle of the evening city view and sunsets. (id:60365)
51 Routliffe Lane
Toronto, Ontario
Fully renovated and move-in ready, this residence is situated in the vibrant and sought-after community of North York. Featuring a modern minimalist design, this bright and spacious south-north facing unit offers nearly 2,000 sqft. of thoughtfully planned living space, filled with abundant natural sunlight on every level. The open-concept living and dining area showcases 9-ft ceilings. The sunlit eat-in kitchen overlooks a private, tranquil backyard and has been fully upgraded with clean white cabinetry and brand-new quartz countertops, offering a fresh and timeless aesthetic. The home is finished with light-toned engineered hardwood flooring, and the stairs and railings have all been newly replaced, contributing to a cohesive and modern feel. The main floor powder room features a sleek floating vanity, while the second-floor bathroom has been fully renovated with large-format glossy tiles, a floating vanity with an LED mirror, and a glass-enclosed shower creating a bright and refined space. The primary ensuite is a luxurious retreat, complete with a freestanding bathtub, double floating vanities, dual LED mirrors, and recessed spotlights for enhanced brightness and comfort. The four-bedroom layout includes well-proportioned bedrooms, a convenient second-floor laundry room, and a versatile third-floor family room or home office also suitable as a fourth bedroom with private balcony access. Stylish comfort and exceptional attention to detail are evident throughout. Located just steps from the Edithvale Community Centre, parks, shops, restaurants, and transit, this home offers a rare blend of modern design, everyday practicality, and urban convenience. (id:60365)
260 Connaught Avenue
Toronto, Ontario
Newtonbrook West... Architectural Drawings done by renowned Architect Ali Shakeri $40k value. Survey Included $7k. Rental Property has the POTENTIAL TO BE CASH FLOW POSITIVE IN YR 1 with $5800/mth in rental income from THREE SEPARATE APARTMENTS. Largest lot on Connaught 55 x 132, very rare. There are three separate rental units with THREE KITCHENS, THREE BATHROOMS and FIVE BEDROOMS. Each Unit is fully renovated with new kitchens, custom glass showers, new flooring and Recently painted. Brand New Front exterior Door and Exterior Rear Door. Newer roof 2019, Furnace 2018, AC 2018. One of the Owners is willing to rent out the main floor unit if wanted to do so. (id:60365)
190 - 20 Moonstone Byway
Toronto, Ontario
AAA Location. High Ranking school ZONE(A.Y. Jackson High, Cliffwood Public, Highland Middle, Seneca College. Easy Transit access (24-hour TTC, subway, one-bus to Fairview Mall) and highways (404/401/407)back on ravine/Walking Trail. Close to famous shopping Mall (Fairview Mall), Plazas, supermarkets, Restaurants, Banks and more. unique South-facing exposure sun-filed bedroom, huge terrace with park views. 2 large bedrooms with Cathedral ceiling. Spacious bedrooms and storage address practical needs for families.$$$$ upgrades: Fridge(2016), Stove(2016), Range Hood(2016), Dishwasher(2016),Over size Washer/Dryer, Existing Electrical Light Fixtures, Laminate Floor Throughout(16)blinds (2020) windows (2020)Quartz Counter Tops (16)Sliding Doors(2020), All sinks Faucets (2020), Electrical Breaker System(2020), Fan (2020), Toilets (2020). New Vanity Mirror in washroom on main floor, Light Fixtures in washrooms (2020). (id:60365)













